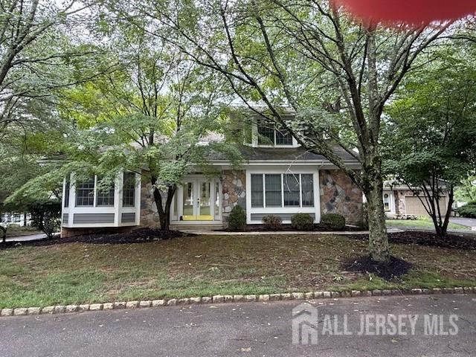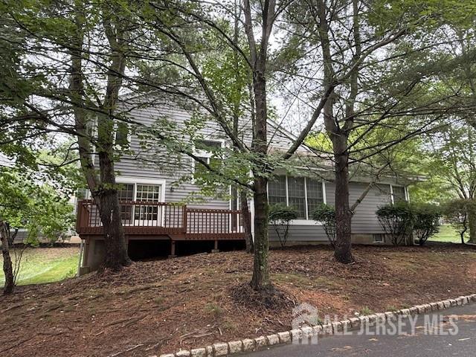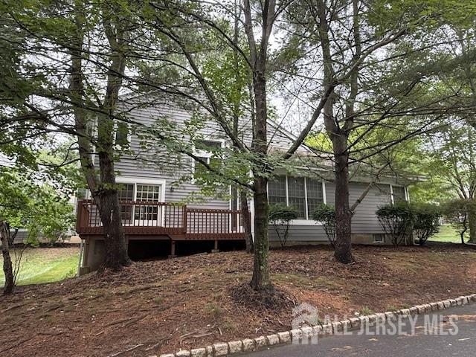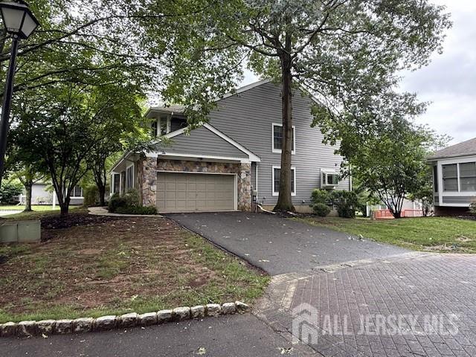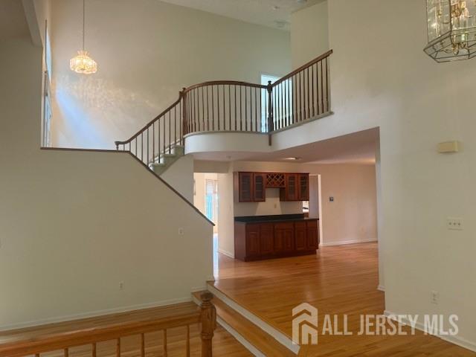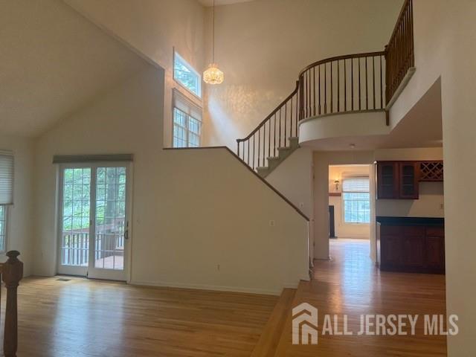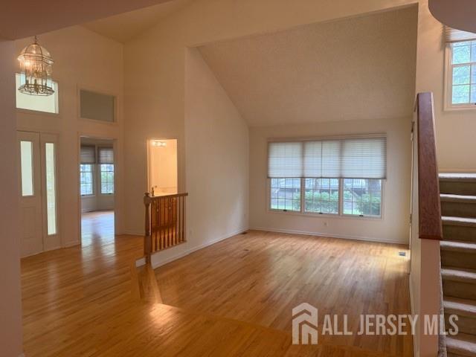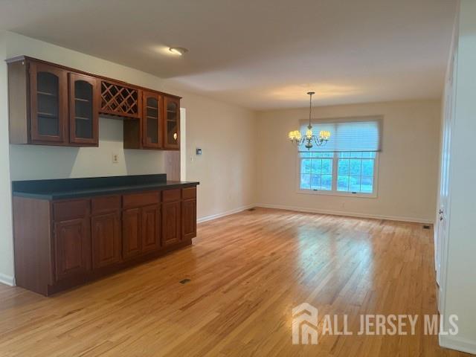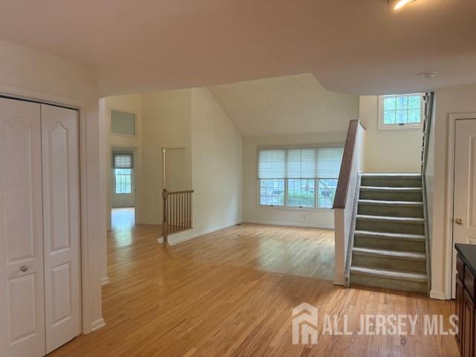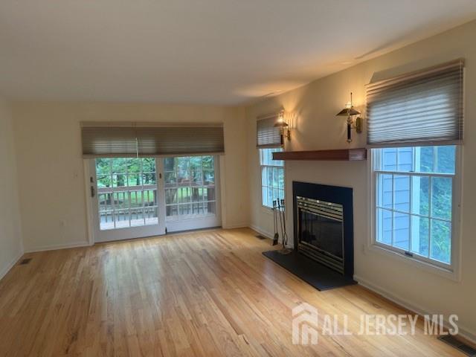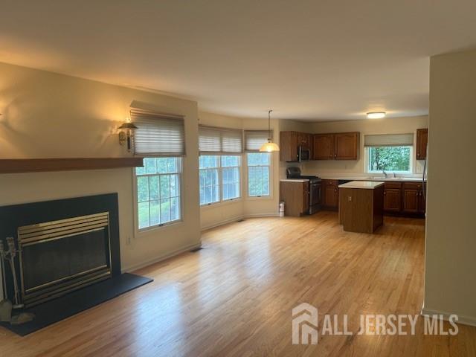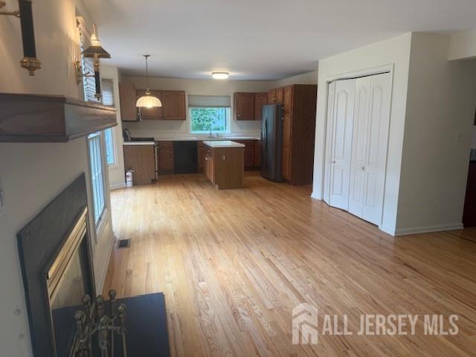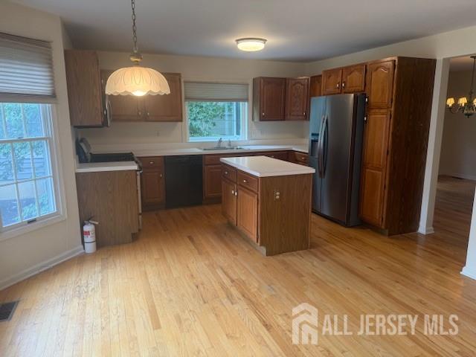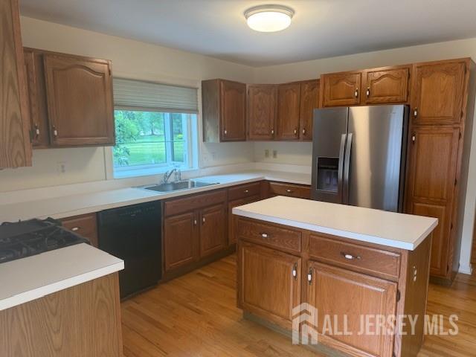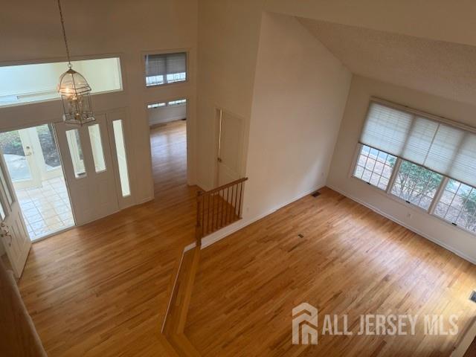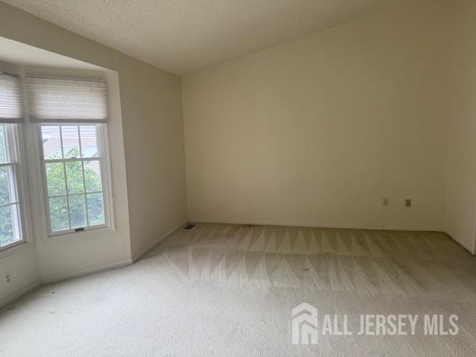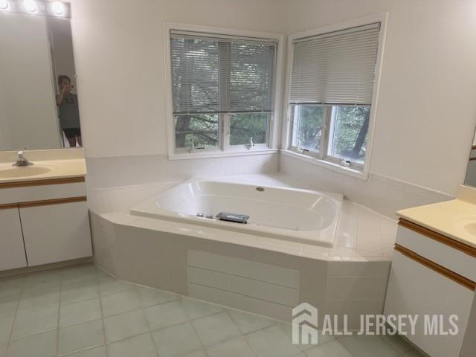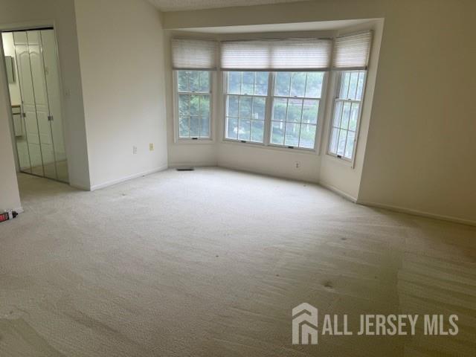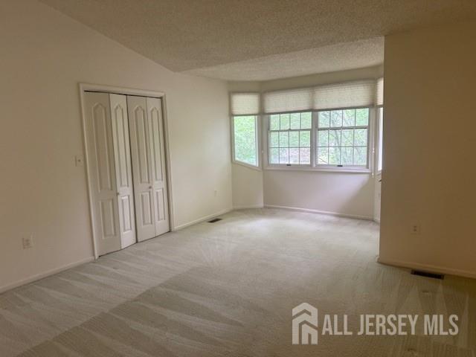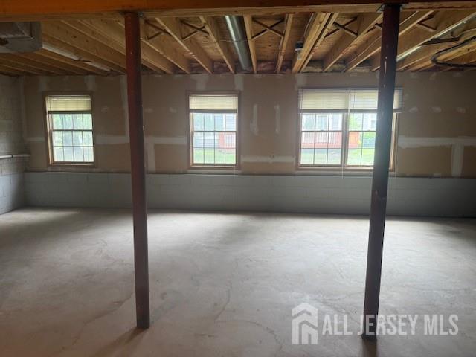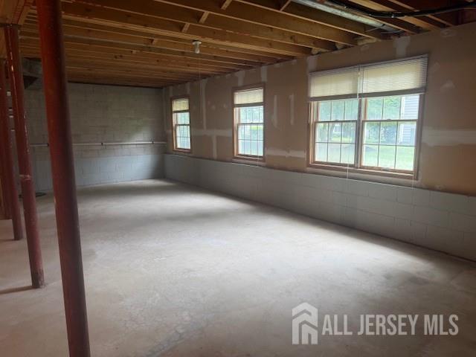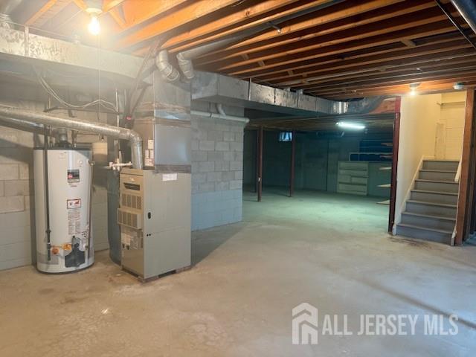1 CRANBERRY Court, South Brunswick NJ 08540
South Brunswick, NJ 08540
Sq. Ft.
2,483Beds
4Baths
2.50Year Built
1992Pool
No
Desirable Wilson Model in Princeton Walk-minutes to Downtown Princeton-Conveniently located to NYC Bus line-Shopping-Parks-Dining and Major Highways Enter thru the Sunlit Vestibule into the Open concept Floorplan w/Vaulted ceilings-Neutral Tones Gleaming Hardwood Floors-Study could be 4th Bedroom Enjoy your Morning coffee in the Family Room overlooking Treed Location-Open Circular Staircase leads to Balcony overlooking Living room-Master Suite Vaulted ceiling--2 WIC-Master bathw/Jetted Tub-Plus 2 Additional Bedrooms-Full Basement has 3 Full Sized Window for Day lite and High Ceilings--Waiting to be finished-2 Car Side entry garage-Near Clubhouse and Recreational Facilities-ResortType Pool-Welcome Home!!! NORTH EAST ORIENTATION $5000 Carpet Credit-QUICK CLOSING_
Courtesy of RE/MAX PREFERRED PROFESSIONALS
$799,900
Jul 8, 2025
$769,900
173 days on market
Listing office changed from RE/MAX PREFERRED PROFESSIONALS to .
Listing office changed from to RE/MAX PREFERRED PROFESSIONALS.
Listing office changed from RE/MAX PREFERRED PROFESSIONALS to .
Price reduced to $799,900.
Listing office changed from to RE/MAX PREFERRED PROFESSIONALS.
Listing office changed from RE/MAX PREFERRED PROFESSIONALS to .
Listing office changed from to RE/MAX PREFERRED PROFESSIONALS.
Listing office changed from RE/MAX PREFERRED PROFESSIONALS to .
Listing office changed from to RE/MAX PREFERRED PROFESSIONALS.
Price reduced to $799,900.
Listing office changed from RE/MAX PREFERRED PROFESSIONALS to .
Price reduced to $799,900.
Listing office changed from to RE/MAX PREFERRED PROFESSIONALS.
Price reduced to $799,900.
Status changed to active.
Price reduced to $779,900.
Listing office changed from to RE/MAX PREFERRED PROFESSIONALS.
Listing office changed from RE/MAX PREFERRED PROFESSIONALS to .
Listing office changed from to RE/MAX PREFERRED PROFESSIONALS.
Listing office changed from RE/MAX PREFERRED PROFESSIONALS to .
Listing office changed from to RE/MAX PREFERRED PROFESSIONALS.
Listing office changed from RE/MAX PREFERRED PROFESSIONALS to .
Price reduced to $769,900.
Property Details
Beds: 4
Baths: 2
Half Baths: 1
Total Number of Rooms: 8
Master Bedroom Features: Full Bath, Walk-In Closet(s)
Dining Room Features: Formal Dining Room
Kitchen Features: Kitchen Island, Pantry, Eat-in Kitchen, Separate Dining Area
Appliances: Self Cleaning Oven, Dishwasher, Dryer, Refrigerator, Washer, Electric Water Heater
Has Fireplace: Yes
Number of Fireplaces: 1
Fireplace Features: Gas
Has Heating: Yes
Heating: Forced Air
Cooling: Central Air
Flooring: Carpet, Ceramic Tile, Wood
Basement: Full, Storage Space, Interior Entry, Utility Room
Window Features: Screen/Storm Window, Blinds
Interior Details
Property Class: Single Family Residence
Structure Type: Patio Home
Architectural Style: Patio Home, Contemporary
Building Sq Ft: 2,483
Year Built: 1992
Stories: 2
Levels: Two
Is New Construction: No
Has Private Pool: No
Pool Features: Outdoor Pool, Indoor, In Ground
Has Spa: Yes
Spa Features: Bath
Has View: No
Direction Faces: North
Has Garage: Yes
Has Attached Garage: Yes
Garage Spaces: 0
Has Carport: No
Carport Spaces: 0
Covered Spaces: 0
Has Open Parking: Yes
Other Available Parking: Oversized Vehicles Restricted
Parking Features: 2 Car Width, Attached, Garage Door Opener, Driveway
Total Parking Spaces: 0
Exterior Details
Lot Size (Acres): 0.0000
Lot Area: 0.0000
Lot Dimensions: 0.00 x 0.00
Lot Size (Square Feet): 0
Exterior Features: Curbs, Deck, Screen/Storm Window, Sidewalk
Roof: Asphalt
Patio and Porch Features: Deck
On Waterfront: No
Property Attached: No
Utilities / Green Energy Details
Gas: Natural Gas
Sewer: Public Sewer
Water Source: Public
# of Electric Meters: 0
# of Gas Meters: 0
# of Water Meters: 0
Community and Neighborhood Details
HOA and Financial Details
Annual Taxes: $14,516.00
Has Association: Yes
Association Fee: $530.00
Association Fee Frequency: Monthly
Association Fee 2: $0.00
Association Fee 2 Frequency: Monthly
Association Fee Includes: Management Fee, Common Area Maintenance, Insurance, Maintenance Structure, Snow Removal, Maintenance Grounds
Similar Listings
- SqFt.2,567
- Beds5
- Baths3
- Garage2
- PoolNo
- SqFt.2,420
- Beds4
- Baths2+1½
- Garage2
- PoolNo
- SqFt.2,268
- Beds4
- Baths2+1½
- Garage2
- PoolNo
- SqFt.2,046
- Beds3
- Baths3+1½
- Garage2
- PoolNo

 Back to search
Back to search