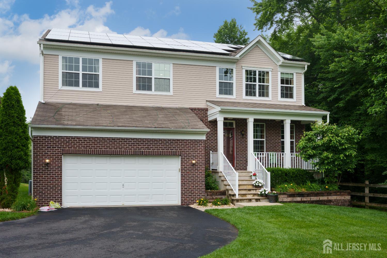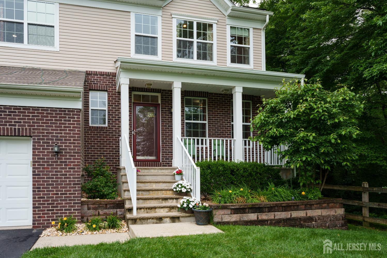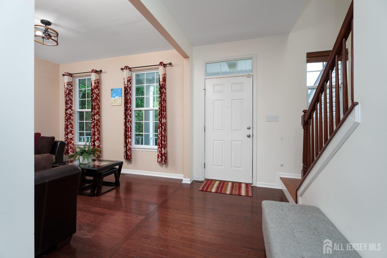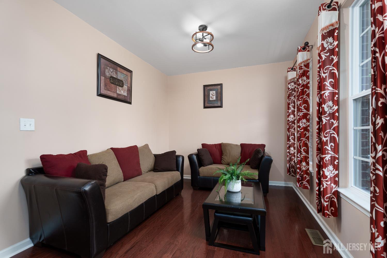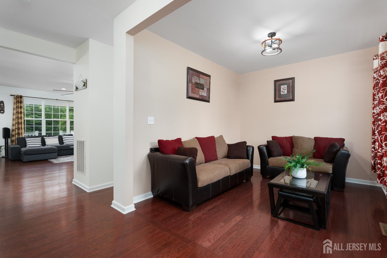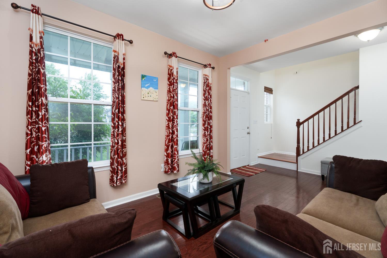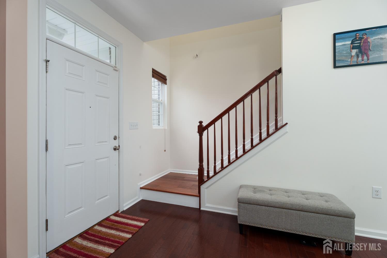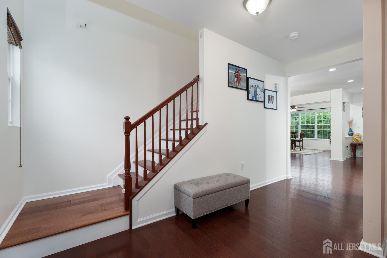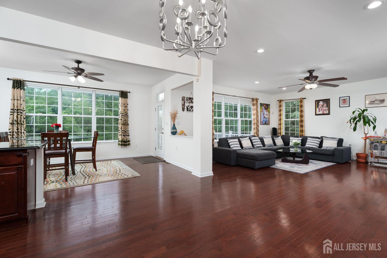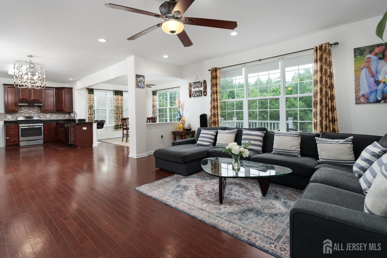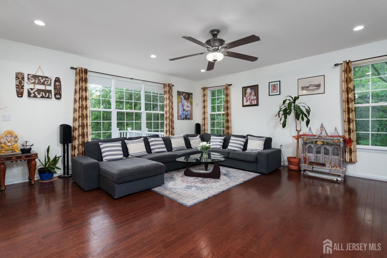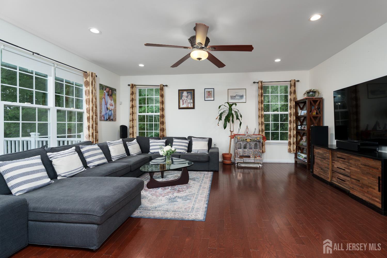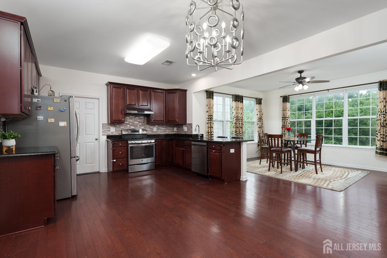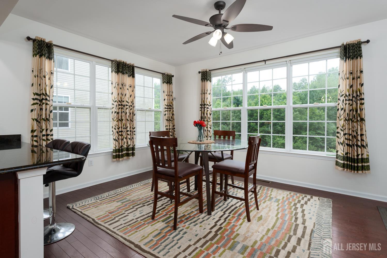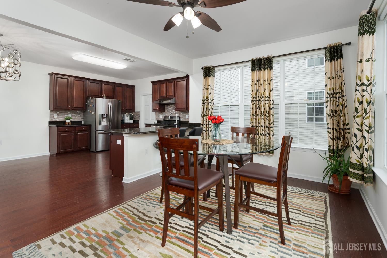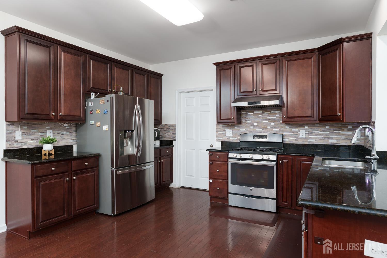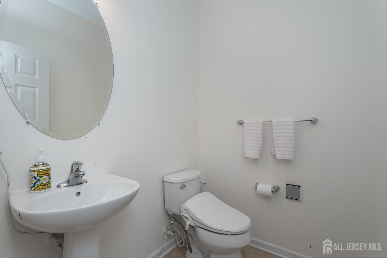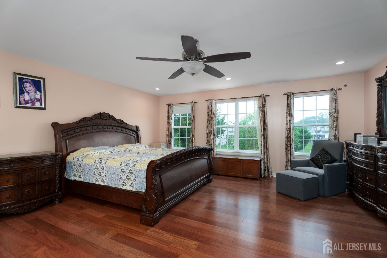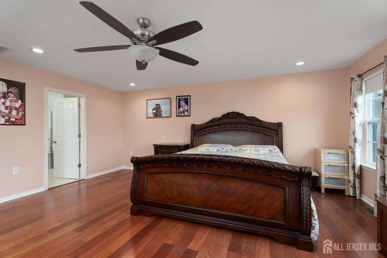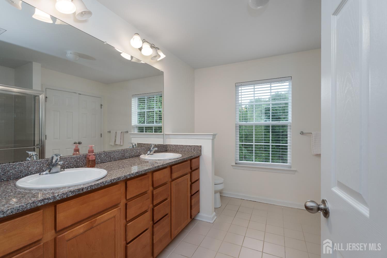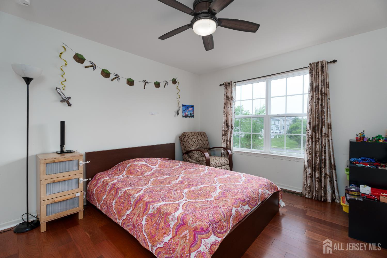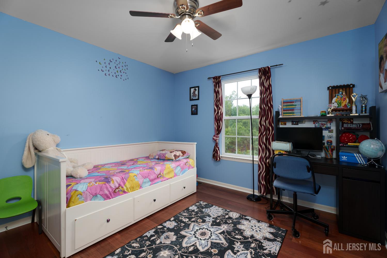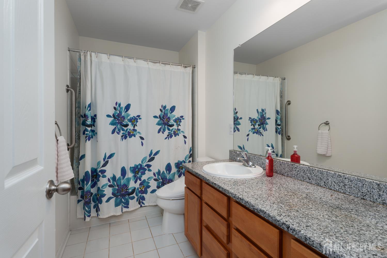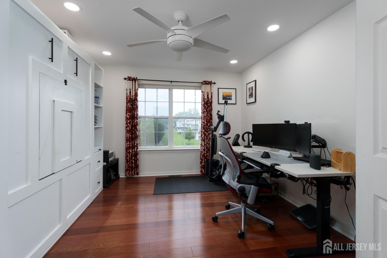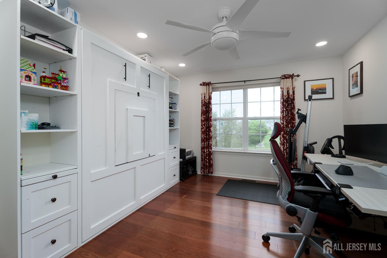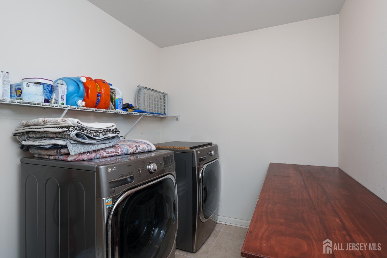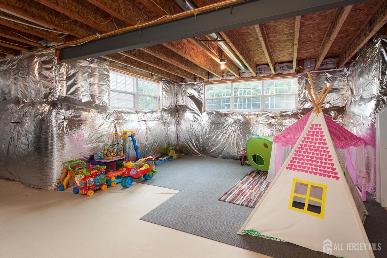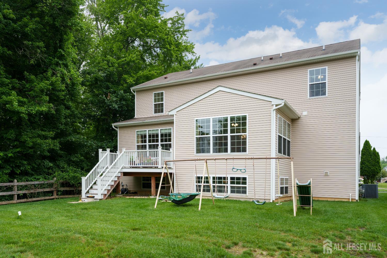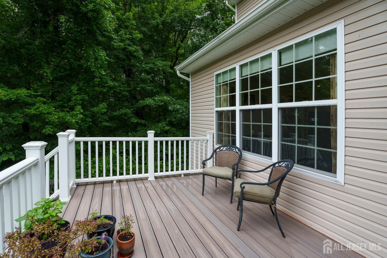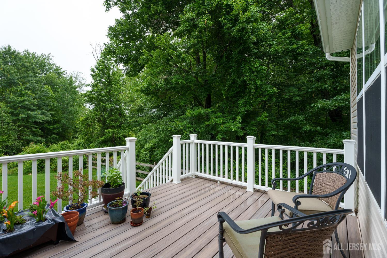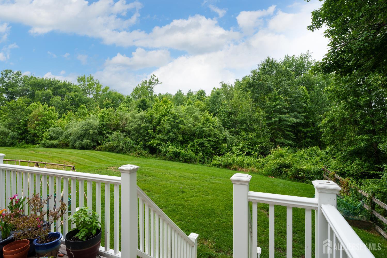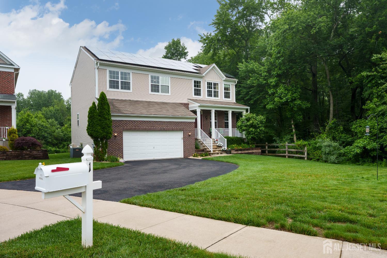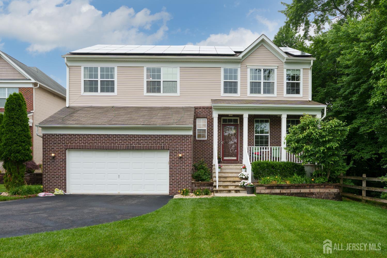1 Elmcrest Court E, Monroe NJ 08831
Monroe, NJ 08831
Sq. Ft.
2,644Beds
3Baths
2.50Year Built
2015Garage
2Pool
No
In a secure development, where the sense of community is strong and neighborhood-wide celebrations are common, this east-facing home within the newest section stands apart, both for its desirable wooded backdrop and for its income-generating LG high-efficiency solar panels. As an early-adopter of the forward-thinking feature, the current annual income is $2,500 and energy bills are zero! New owners will continue to reap these benefits through March of 2033! An EV charger in the attached garage reduces monthly expenses even further. As an Anderson model, the interior offers the added space of a sunroom off the open kitchen. Glass tile and granite enhance the experience of gas cooking beneath a new hood, while a walk-in pantry keeps everything organized. Neutral paint and new Brazilian cherry floors span the upper level, including the former loft, now a private office with extra versatility, thanks to a clever Murphy bed. All three bedrooms have ceiling fans, while the primary suite also has recessed lighting to supplement the abundant sunshine that streams through triple windows. An organized IKEA PAX system closet stands beside the en suite bath with gleaming white tile, granite and a tall double vanity. The laundry room is also upstairs, leaving the naturally bright full basement a blank slate to customize, if you choose. A new composite deck overlooks the backyard, which is maintained by the HOA, along with multiple fountains, playgrounds and 24-hour security monitoring.FYI on GPS and Google Maps the address comes up as "1 Elmcrest Drive"
Courtesy of CALLAWAY HENDERSON SOTHEBY'S
$950,000
Jun 17, 2025
$950,000
209 days on market
Listing office changed from CALLAWAY HENDERSON SOTHEBY'S to .
Listing office changed from to CALLAWAY HENDERSON SOTHEBY'S.
Price reduced to $950,000.
Listing office changed from CALLAWAY HENDERSON SOTHEBY'S to .
Listing office changed from to CALLAWAY HENDERSON SOTHEBY'S.
Price reduced to $950,000.
Price reduced to $950,000.
Listing office changed from CALLAWAY HENDERSON SOTHEBY'S to .
Listing office changed from to CALLAWAY HENDERSON SOTHEBY'S.
Listing office changed from CALLAWAY HENDERSON SOTHEBY'S to .
Listing office changed from to CALLAWAY HENDERSON SOTHEBY'S.
Listing office changed from CALLAWAY HENDERSON SOTHEBY'S to .
Listing office changed from to CALLAWAY HENDERSON SOTHEBY'S.
Listing office changed from CALLAWAY HENDERSON SOTHEBY'S to .
Listing office changed from to CALLAWAY HENDERSON SOTHEBY'S.
Listing office changed from CALLAWAY HENDERSON SOTHEBY'S to .
Listing office changed from to CALLAWAY HENDERSON SOTHEBY'S.
Listing office changed from CALLAWAY HENDERSON SOTHEBY'S to .
Listing office changed from to CALLAWAY HENDERSON SOTHEBY'S.
Listing office changed from CALLAWAY HENDERSON SOTHEBY'S to .
Listing office changed from to CALLAWAY HENDERSON SOTHEBY'S.
Listing office changed from CALLAWAY HENDERSON SOTHEBY'S to .
Price reduced to $950,000.
Listing office changed from to CALLAWAY HENDERSON SOTHEBY'S.
Listing office changed from CALLAWAY HENDERSON SOTHEBY'S to .
Listing office changed from to CALLAWAY HENDERSON SOTHEBY'S.
Listing office changed from CALLAWAY HENDERSON SOTHEBY'S to .
Listing office changed from to CALLAWAY HENDERSON SOTHEBY'S.
Listing office changed from CALLAWAY HENDERSON SOTHEBY'S to .
Price reduced to $950,000.
Listing office changed from to CALLAWAY HENDERSON SOTHEBY'S.
Listing office changed from CALLAWAY HENDERSON SOTHEBY'S to .
Listing office changed from to CALLAWAY HENDERSON SOTHEBY'S.
Listing office changed from CALLAWAY HENDERSON SOTHEBY'S to .
Listing office changed from to CALLAWAY HENDERSON SOTHEBY'S.
Listing office changed from CALLAWAY HENDERSON SOTHEBY'S to .
Listing office changed from to CALLAWAY HENDERSON SOTHEBY'S.
Listing office changed from CALLAWAY HENDERSON SOTHEBY'S to .
Price reduced to $950,000.
Listing office changed from to CALLAWAY HENDERSON SOTHEBY'S.
Price reduced to $950,000.
Price reduced to $950,000.
Price reduced to $950,000.
Price reduced to $950,000.
Price reduced to $950,000.
Status changed to active under contract.
Property Details
Beds: 3
Baths: 2
Half Baths: 1
Total Number of Rooms: 10
Master Bedroom Features: Two Sinks, Full Bath, Walk-In Closet(s)
Kitchen Features: Granite/Corian Countertops, Breakfast Bar, Kitchen Exhaust Fan, Pantry, Eat-in Kitchen
Appliances: Dishwasher, Disposal, Dryer, Gas Range/Oven, Exhaust Fan, Refrigerator, Washer, Kitchen Exhaust Fan
Has Fireplace: No
Number of Fireplaces: 0
Has Heating: Yes
Heating: Forced Air
Cooling: Central Air, Ceiling Fan(s)
Flooring: Wood
Basement: Full, Storage Space, Interior Entry
Security Features: Security System
Accessibility Features: Stall Shower
Window Features: Screen/Storm Window, Blinds, Shades-Existing
Interior Details
Property Class: Single Family Residence
Architectural Style: Colonial
Building Sq Ft: 2,644
Year Built: 2015
Stories: 2
Levels: Two
Is New Construction: No
Has Private Pool: No
Pool Features: Outdoor Pool
Has Spa: No
Has View: No
Direction Faces: East
Has Garage: Yes
Has Attached Garage: Yes
Garage Spaces: 2
Has Carport: No
Carport Spaces: 0
Covered Spaces: 2
Has Open Parking: Yes
Parking Features: 3 Cars Deep, Garage, Attached, Built-In Garage, Garage Door Opener, Driveway
Total Parking Spaces: 0
Exterior Details
Lot Size (Acres): 0.2296
Lot Area: 0.2296
Lot Dimensions: 0.00 x 0.00
Lot Size (Square Feet): 10,001
Exterior Features: Lawn Sprinklers, Open Porch(es), Deck, Patio, Screen/Storm Window, Enclosed Porch(es), Sidewalk, Fencing/Wall, Yard
Fencing: Fencing/Wall
Roof: Asphalt
Patio and Porch Features: Porch, Deck, Patio, Enclosed
On Waterfront: No
Property Attached: No
Utilities / Green Energy Details
Gas: Natural Gas
Sewer: Public Sewer
Water Source: Public
# of Electric Meters: 0
# of Gas Meters: 0
# of Water Meters: 0
Green Energy Generation: Solar
Power Production Type: Photovoltaics
Community and Neighborhood Details
HOA and Financial Details
Annual Taxes: $14,012.00
Has Association: No
Association Fee: $0.00
Association Fee 2: $0.00
Association Fee 2 Frequency: Monthly
Association Fee Includes: Amenities-Some, Common Area Maintenance, Snow Removal, Trash, Maintenance Grounds
Similar Listings
- SqFt.3,092
- Beds4
- Baths2+1½
- Garage2
- PoolNo
- SqFt.2,841
- Beds4
- Baths3+1½
- Garage2
- PoolNo
- SqFt.2,480
- Beds4
- Baths2+1½
- Garage2
- PoolNo
- SqFt.2,567
- Beds4
- Baths2+1½
- Garage2
- PoolNo

 Back to search
Back to search