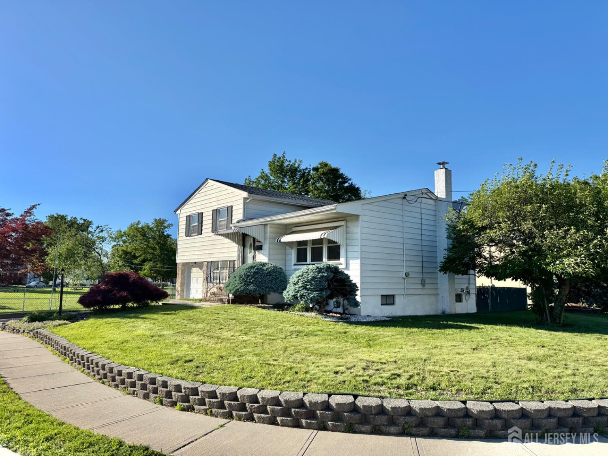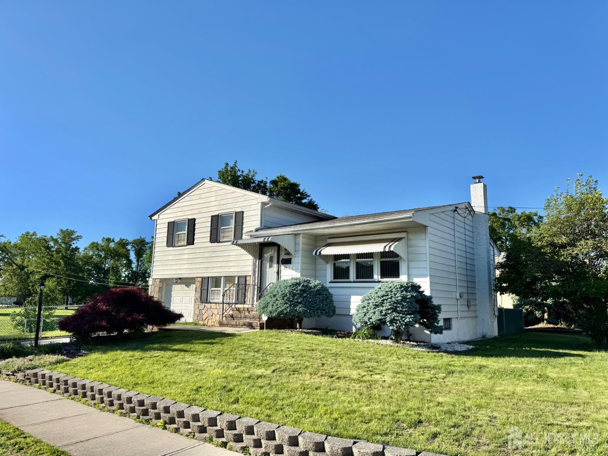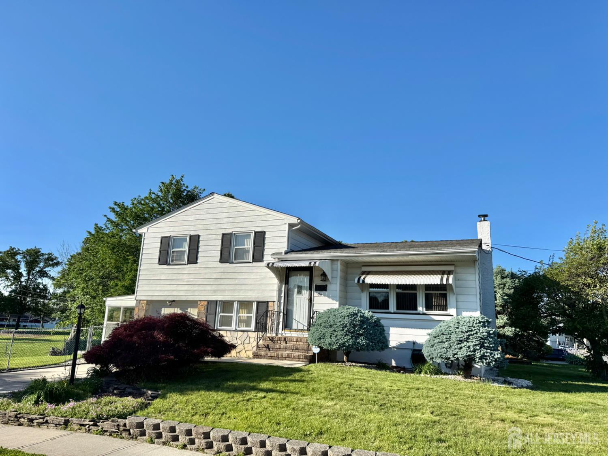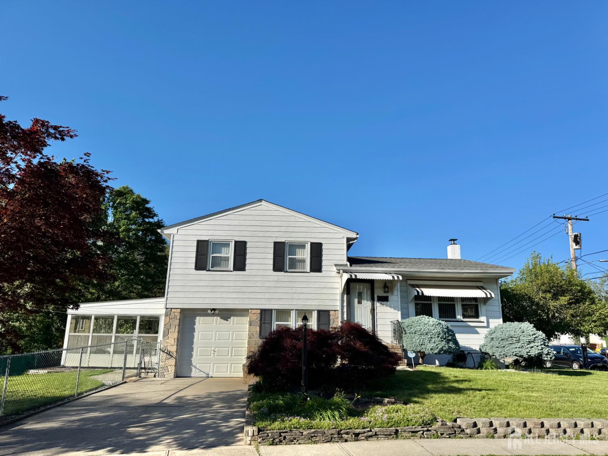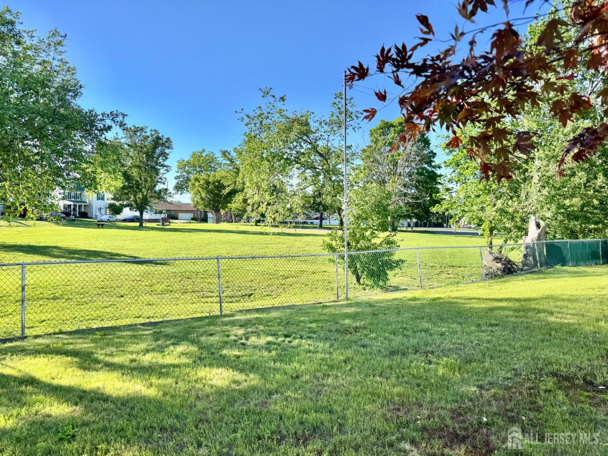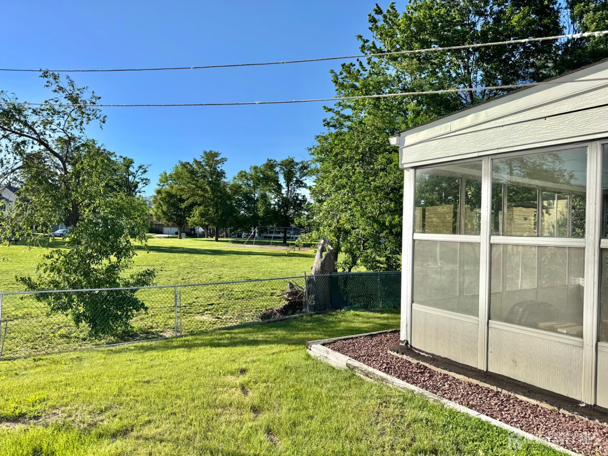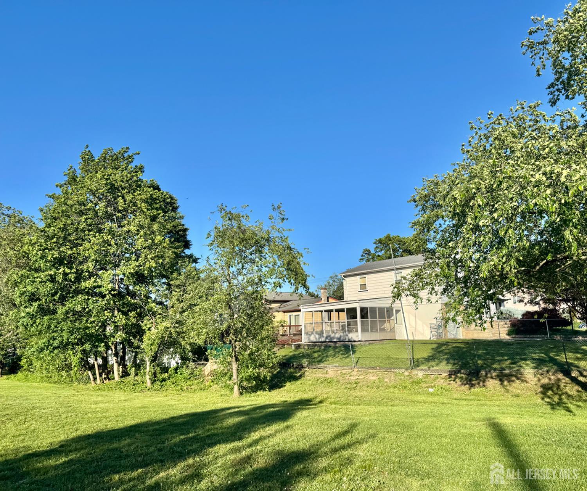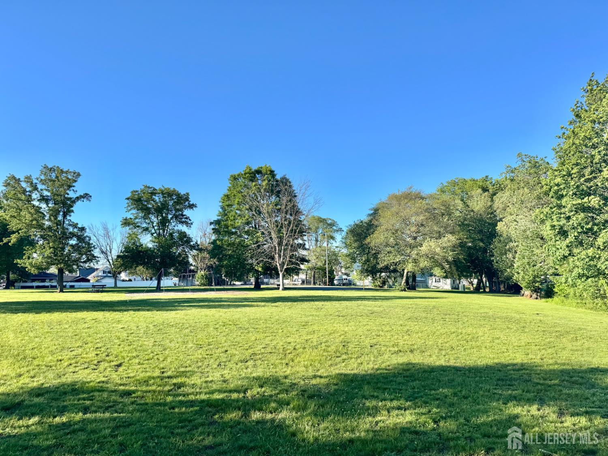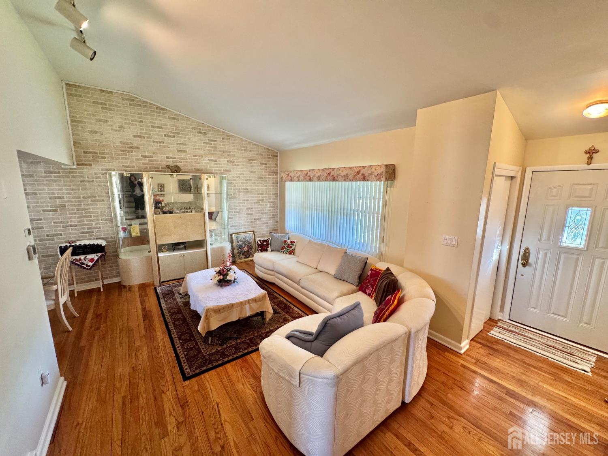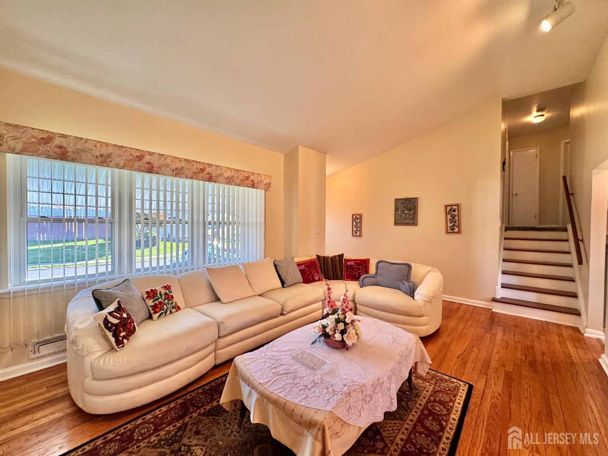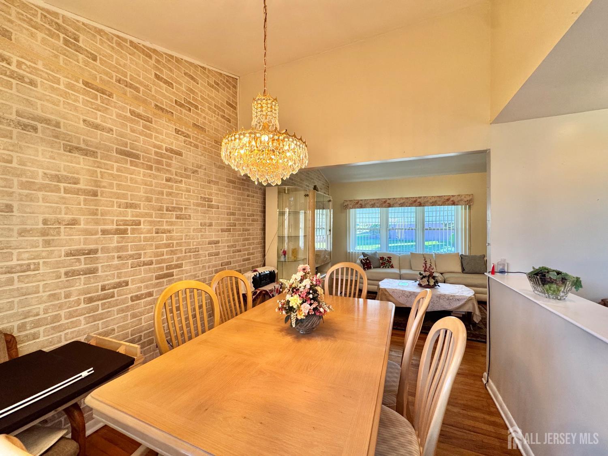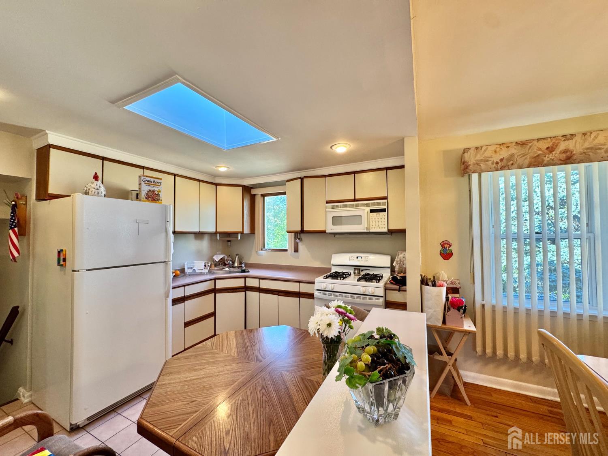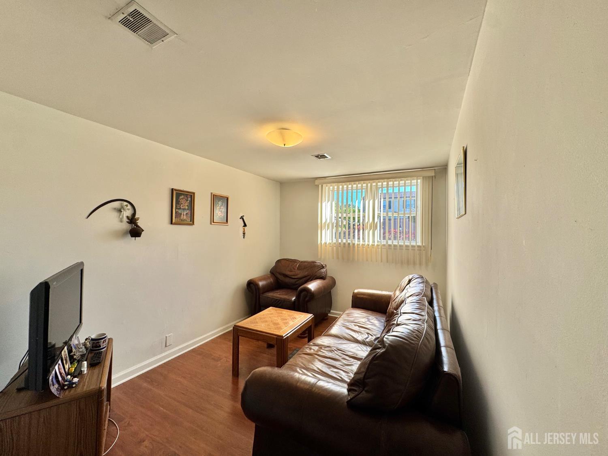1 Oak Street, South River NJ 08882
South River, NJ 08882
Sq. Ft.
1,349Beds
3Baths
1.50Year Built
1957Garage
1Pool
No
Nestled on a picturesque cul-de-sac corner overlooking the serene beauty of Volunteer's Park, this beautifully maintained split-level home offers the perfect blend of comfort, charm, and convenience. From the moment you arrive, you'll be captivated by the inviting curb appeal and the lush green backdrop of the park just beyond your doorstep. Step inside to discover a spacious enclosed porchideal for morning coffee or peaceful eveningsoffering unobstructed views of the park's natural splendor. The main level welcomes you with soaring cathedral ceilings that enhance the airy ambiance of the living and dining rooms. Rich, gleaming hardwood floors flow seamlessly throughout the space, adding warmth and timeless elegance. The thoughtfully designed layout offers both functionality and style, with generous living areas perfect for both everyday living and entertaining. The lower level features a comfortable family room, perfect for movie nights, game days, or casual gatherings. There is also potential for a fourth bedroom, offering flexibility to accommodate guests or create a private home office. The basement includes convenient laundry facilities and provides ample space for storage or future expansion. Additional peace of mind comes from the recently updated roof, furnace and HVAC, only eight years old, ensuring durability for years to come. This is a rare opportunity to own a home that combines natural beauty, prime location, and exceptional livabilityall in one unforgettable setting.
Courtesy of RE/MAX INNOVATION
$525,000
May 20, 2025
$525,000
237 days on market
Listing office changed from RE/MAX INNOVATION to .
Listing office changed from to RE/MAX INNOVATION.
Listing office changed from RE/MAX INNOVATION to .
Listing office changed from to RE/MAX INNOVATION.
Listing office changed from RE/MAX INNOVATION to .
Listing office changed from to RE/MAX INNOVATION.
Listing office changed from RE/MAX INNOVATION to .
Listing office changed from to RE/MAX INNOVATION.
Listing office changed from RE/MAX INNOVATION to .
Listing office changed from to RE/MAX INNOVATION.
Listing office changed from RE/MAX INNOVATION to .
Listing office changed from to RE/MAX INNOVATION.
Listing office changed from RE/MAX INNOVATION to .
Listing office changed from to RE/MAX INNOVATION.
Price reduced to $525,000.
Listing office changed from RE/MAX INNOVATION to .
Listing office changed from to RE/MAX INNOVATION.
Listing office changed from RE/MAX INNOVATION to .
Listing office changed from to RE/MAX INNOVATION.
Listing office changed from RE/MAX INNOVATION to .
Listing office changed from to RE/MAX INNOVATION.
Listing office changed from RE/MAX INNOVATION to .
Listing office changed from to RE/MAX INNOVATION.
Listing office changed from RE/MAX INNOVATION to .
Price reduced to $525,000.
Listing office changed from to RE/MAX INNOVATION.
Listing office changed from RE/MAX INNOVATION to .
Listing office changed from to RE/MAX INNOVATION.
Listing office changed from RE/MAX INNOVATION to .
Price reduced to $525,000.
Listing office changed from to RE/MAX INNOVATION.
Price reduced to $525,000.
Listing office changed from RE/MAX INNOVATION to .
Listing office changed from to RE/MAX INNOVATION.
Listing office changed from RE/MAX INNOVATION to .
Listing office changed from to RE/MAX INNOVATION.
Listing office changed from RE/MAX INNOVATION to .
Listing office changed from to RE/MAX INNOVATION.
Price reduced to $525,000.
Listing office changed from RE/MAX INNOVATION to .
Price reduced to $525,000.
Price reduced to $525,000.
Price reduced to $525,000.
Price reduced to $525,000.
Price reduced to $525,000.
Price reduced to $525,000.
Price reduced to $525,000.
Price reduced to $525,000.
Price reduced to $525,000.
Price reduced to $525,000.
Price reduced to $525,000.
Price reduced to $525,000.
Price reduced to $525,000.
Price reduced to $525,000.
Price reduced to $525,000.
Price reduced to $525,000.
Price reduced to $525,000.
Property Details
Beds: 3
Baths: 1
Half Baths: 1
Total Number of Rooms: 12
Dining Room Features: Formal Dining Room
Kitchen Features: Kitchen Exhaust Fan, Eat-in Kitchen
Appliances: Dryer, Gas Range/Oven, Exhaust Fan, Microwave, Refrigerator, Range, Washer, Kitchen Exhaust Fan, Gas Water Heater
Has Fireplace: No
Number of Fireplaces: 0
Has Heating: Yes
Heating: Forced Air
Cooling: Central Air
Flooring: Carpet, Ceramic Tile, Wood
Basement: Partially Finished, Recreation Room, Storage Space, Utility Room, Laundry Facilities
Window Features: Skylight(s)
Interior Details
Property Class: Single Family Residence
Architectural Style: Split Level
Building Sq Ft: 1,349
Year Built: 1957
Stories: 3
Levels: Three Or More, Multi/Split
Is New Construction: No
Has Private Pool: No
Has Spa: No
Has View: No
Has Garage: Yes
Has Attached Garage: Yes
Garage Spaces: 1
Has Carport: No
Carport Spaces: 0
Covered Spaces: 1
Has Open Parking: Yes
Parking Features: 1 Car Width, Asphalt, Garage, Attached, Built-In Garage, Garage Door Opener, Driveway, On Street
Total Parking Spaces: 0
Exterior Details
Lot Size (Acres): 0.1377
Lot Area: 0.1377
Lot Dimensions: 100.00 x 75.00
Lot Size (Square Feet): 5,998
Exterior Features: Patio, Enclosed Porch(es), Sidewalk, Yard
Roof: Asphalt
Patio and Porch Features: Patio, Enclosed
On Waterfront: No
Property Attached: No
Utilities / Green Energy Details
Gas: Natural Gas
Sewer: Public Sewer
Water Source: Public
# of Electric Meters: 0
# of Gas Meters: 0
# of Water Meters: 0
Community and Neighborhood Details
HOA and Financial Details
Annual Taxes: $7,396.00
Has Association: No
Association Fee: $0.00
Association Fee 2: $0.00
Association Fee 2 Frequency: Monthly
Similar Listings
- SqFt.1,514
- Beds3
- Baths1+1½
- Garage1
- PoolNo
- SqFt.1,592
- Beds4
- Baths1+1½
- Garage1
- PoolNo
- SqFt.1,682
- Beds4
- Baths1+1½
- Garage2
- PoolNo
- SqFt.1,646
- Beds4
- Baths2
- Garage1
- PoolNo

 Back to search
Back to search