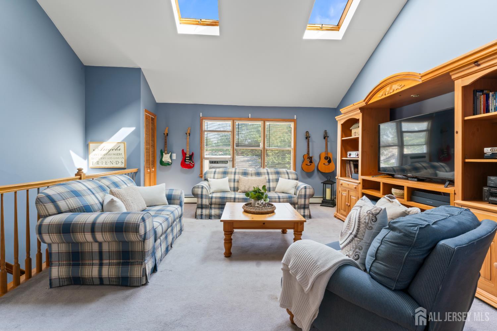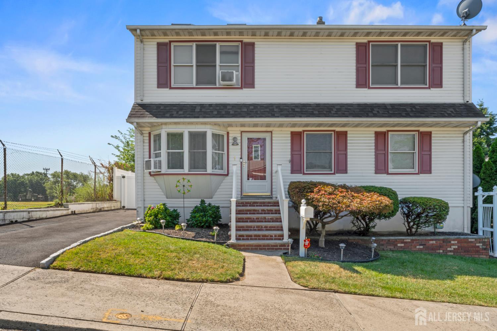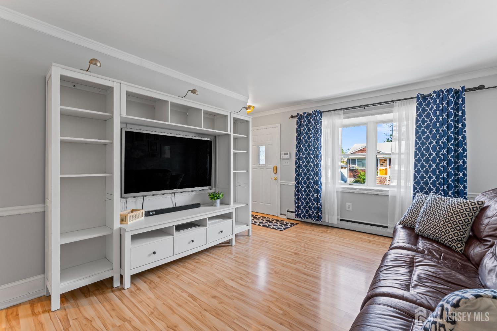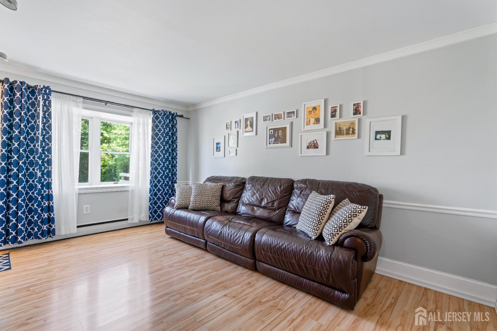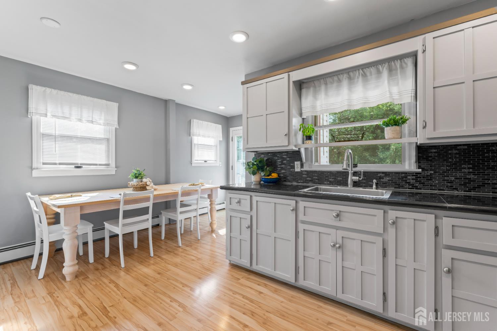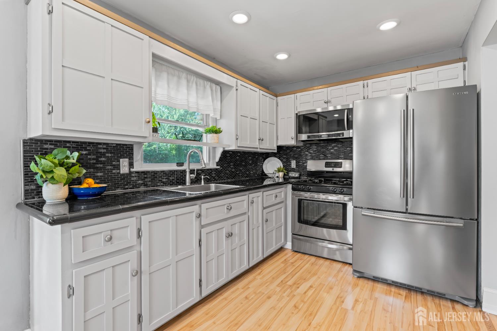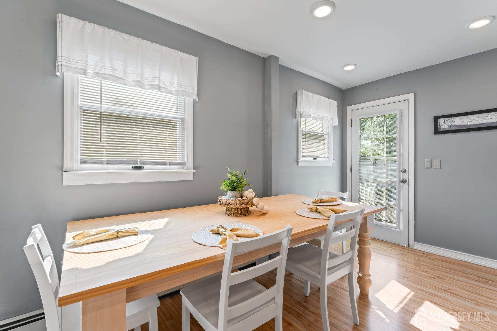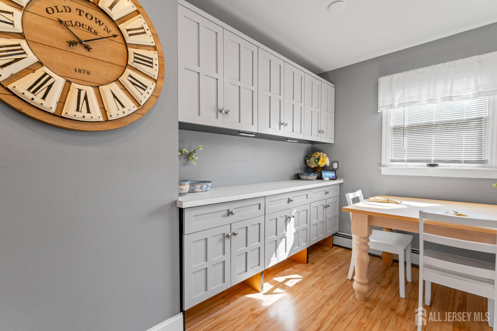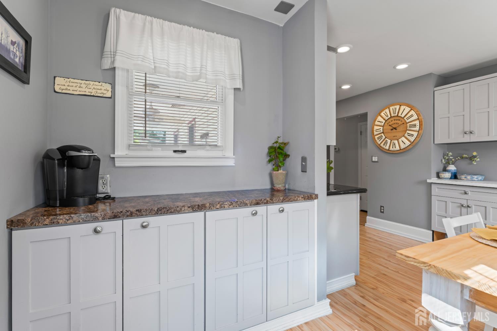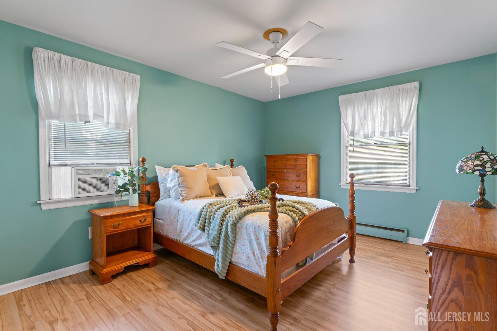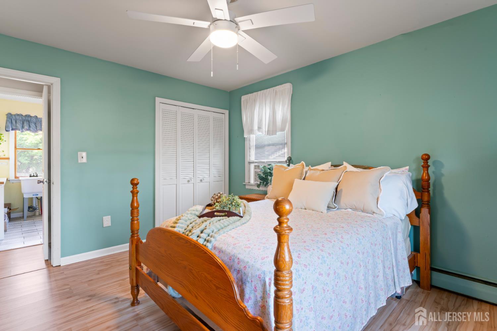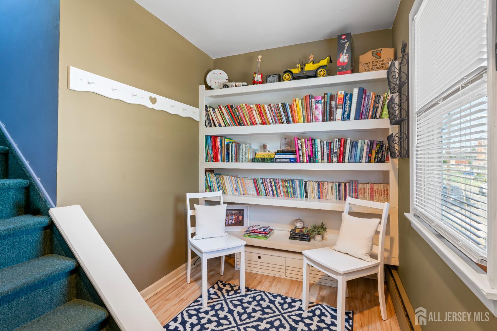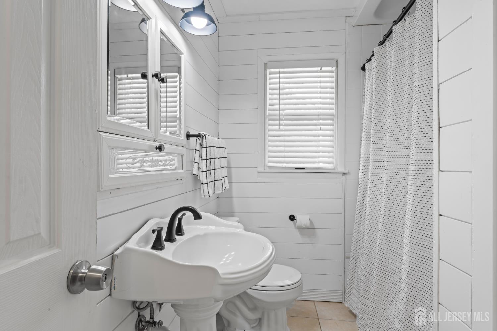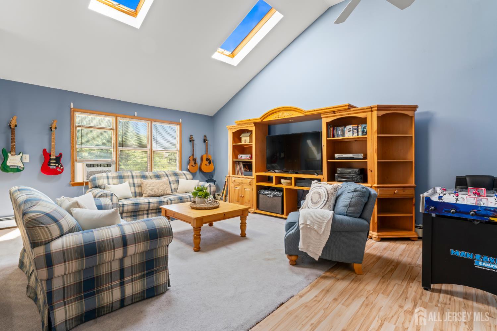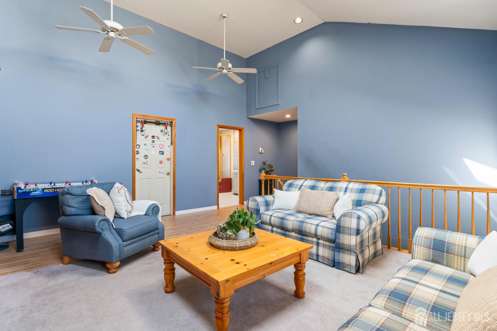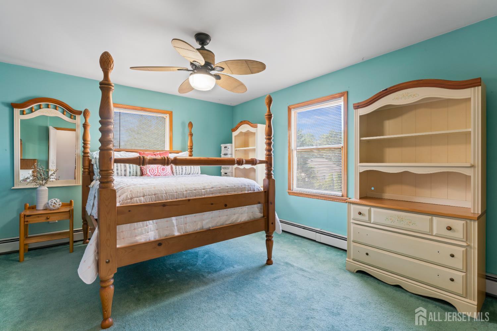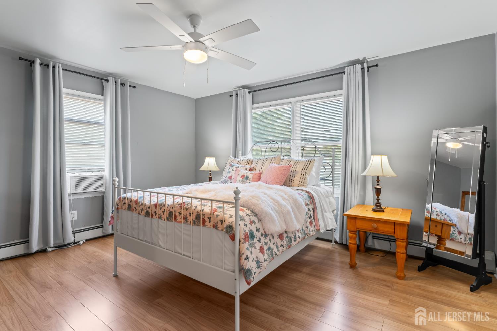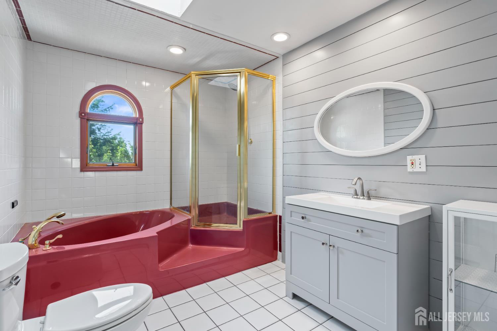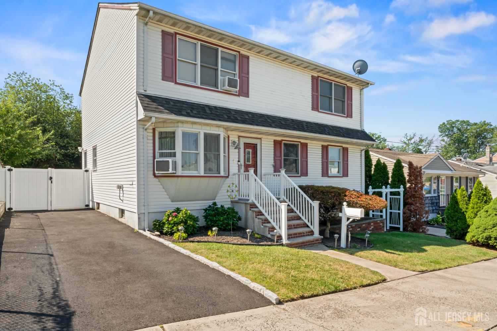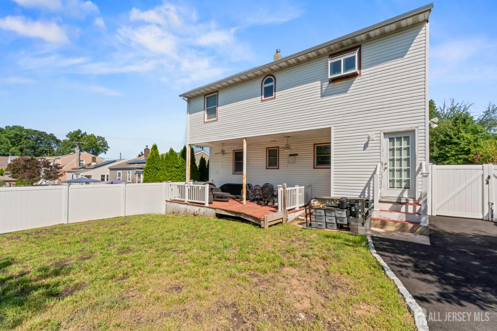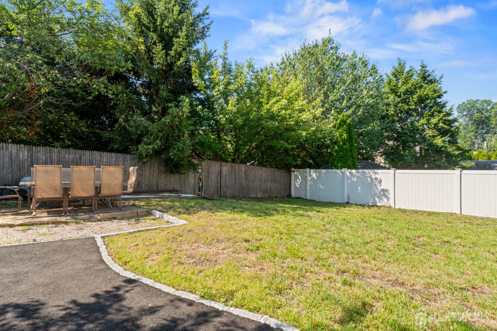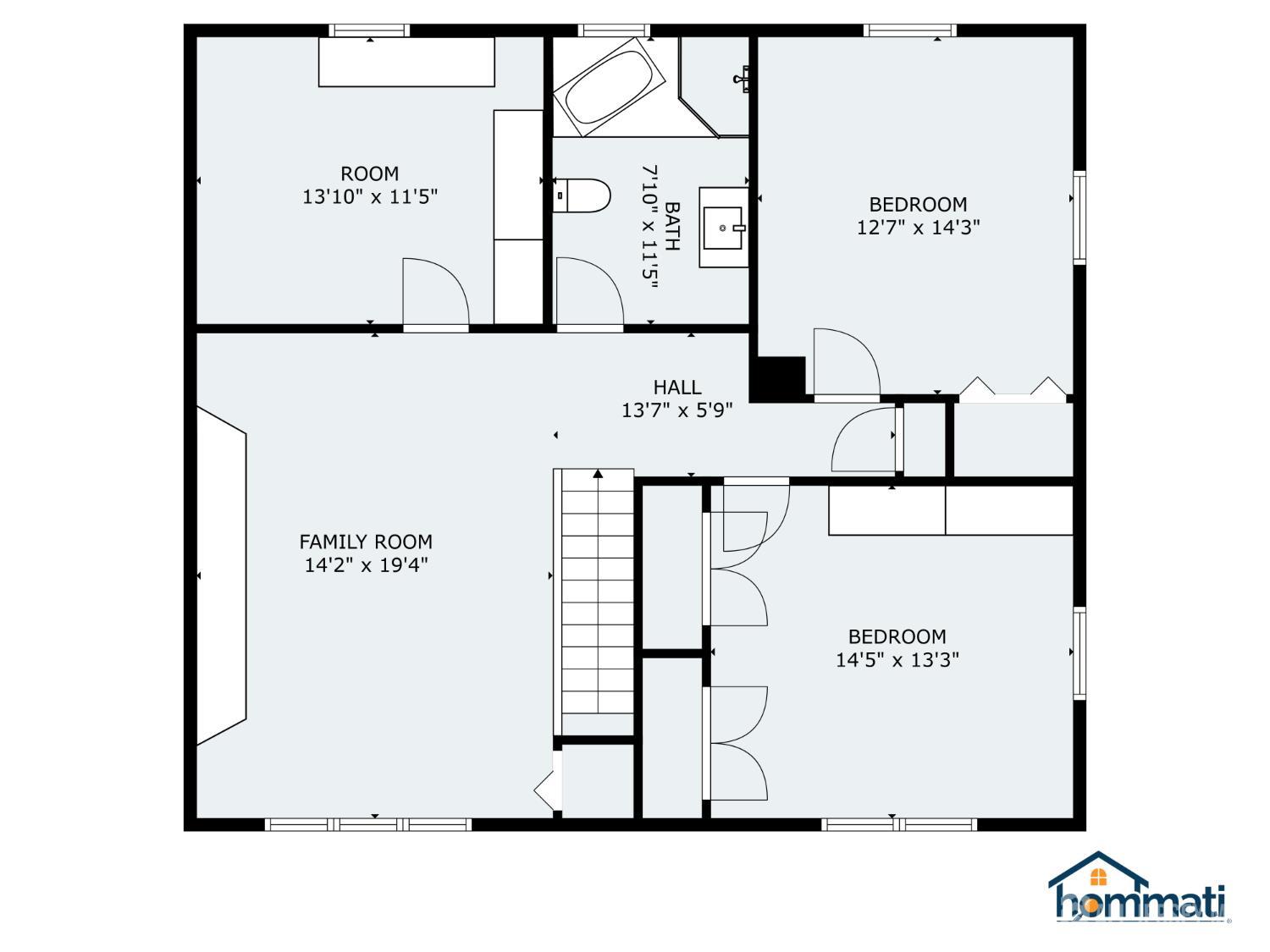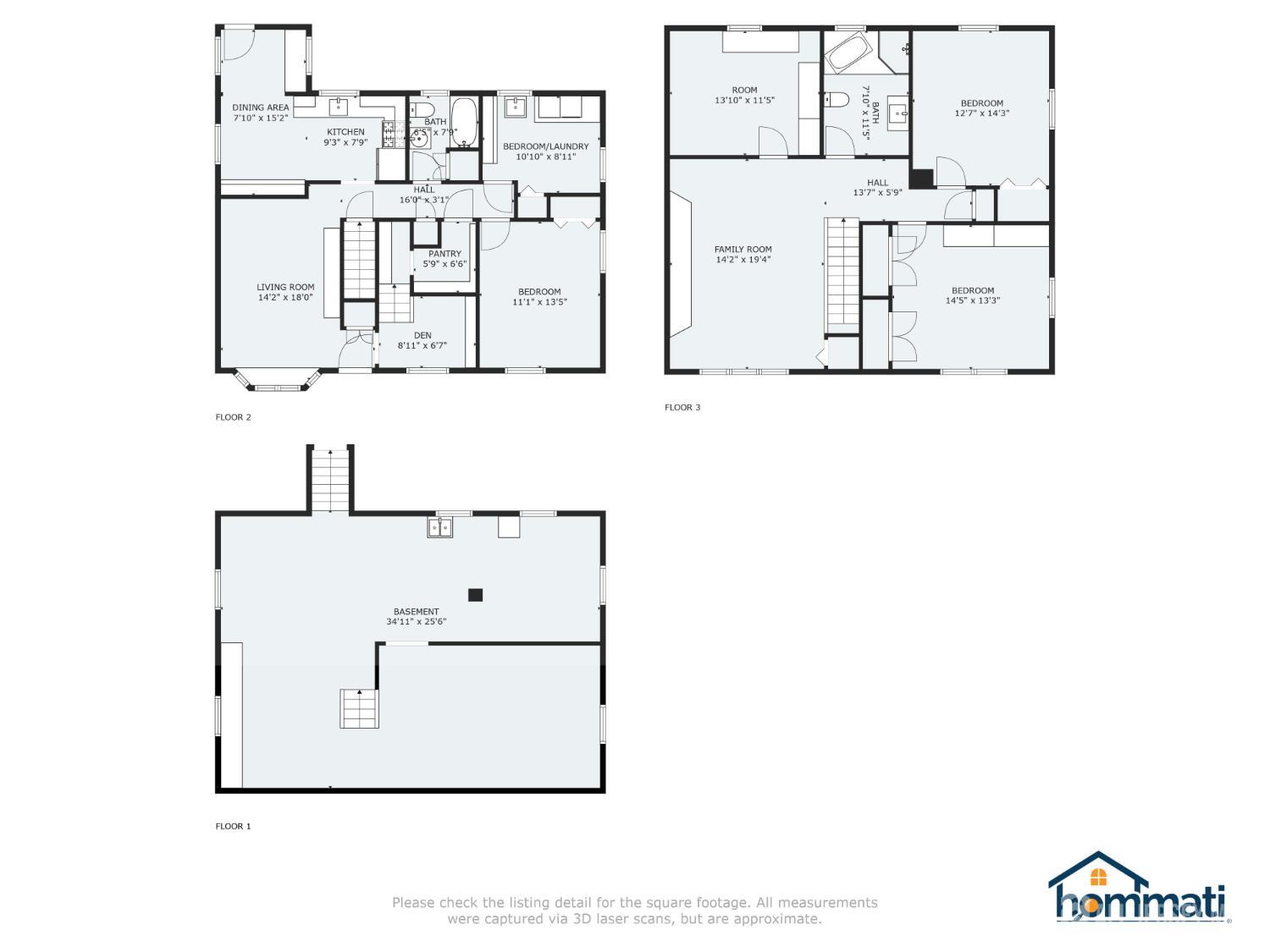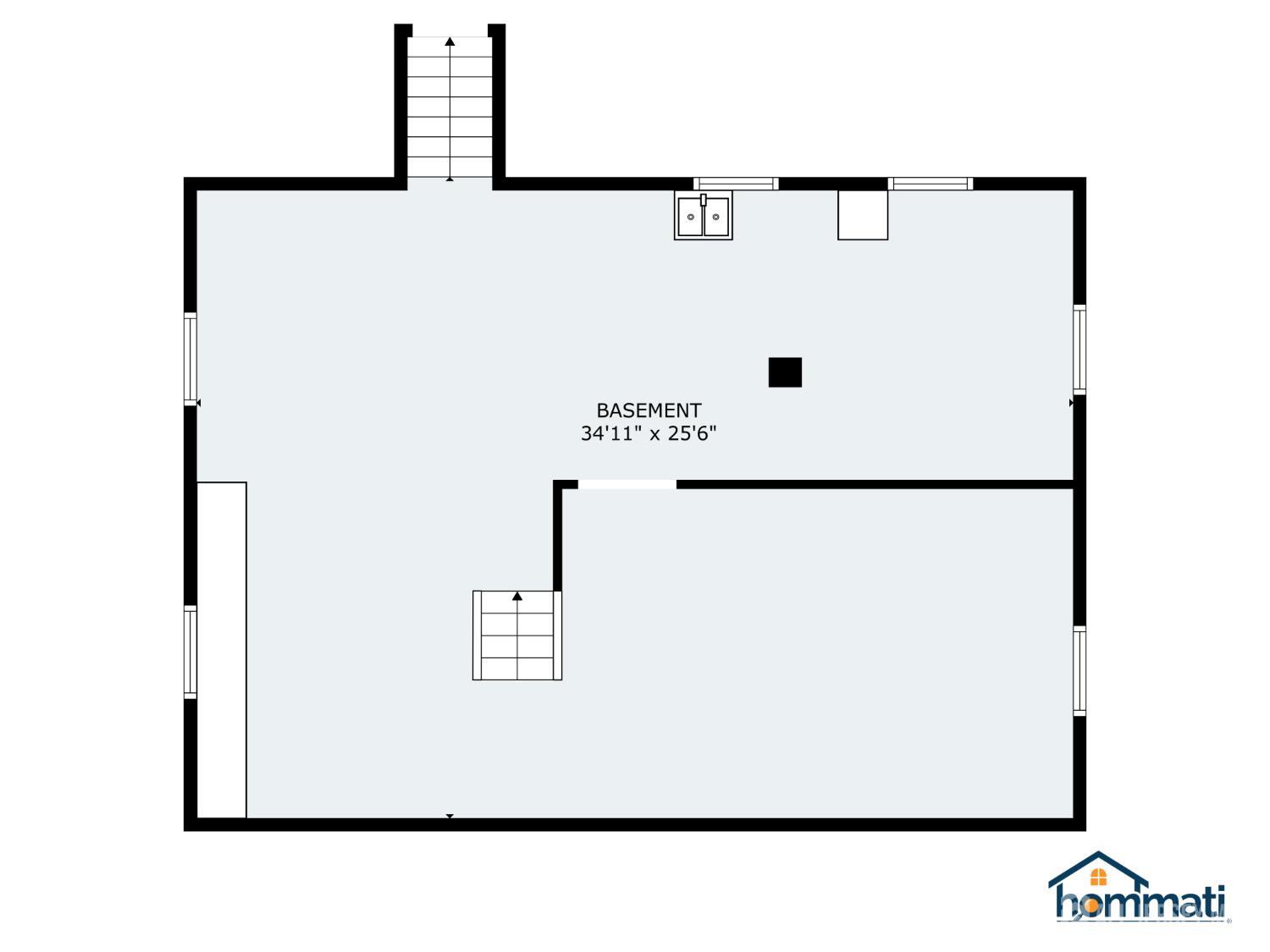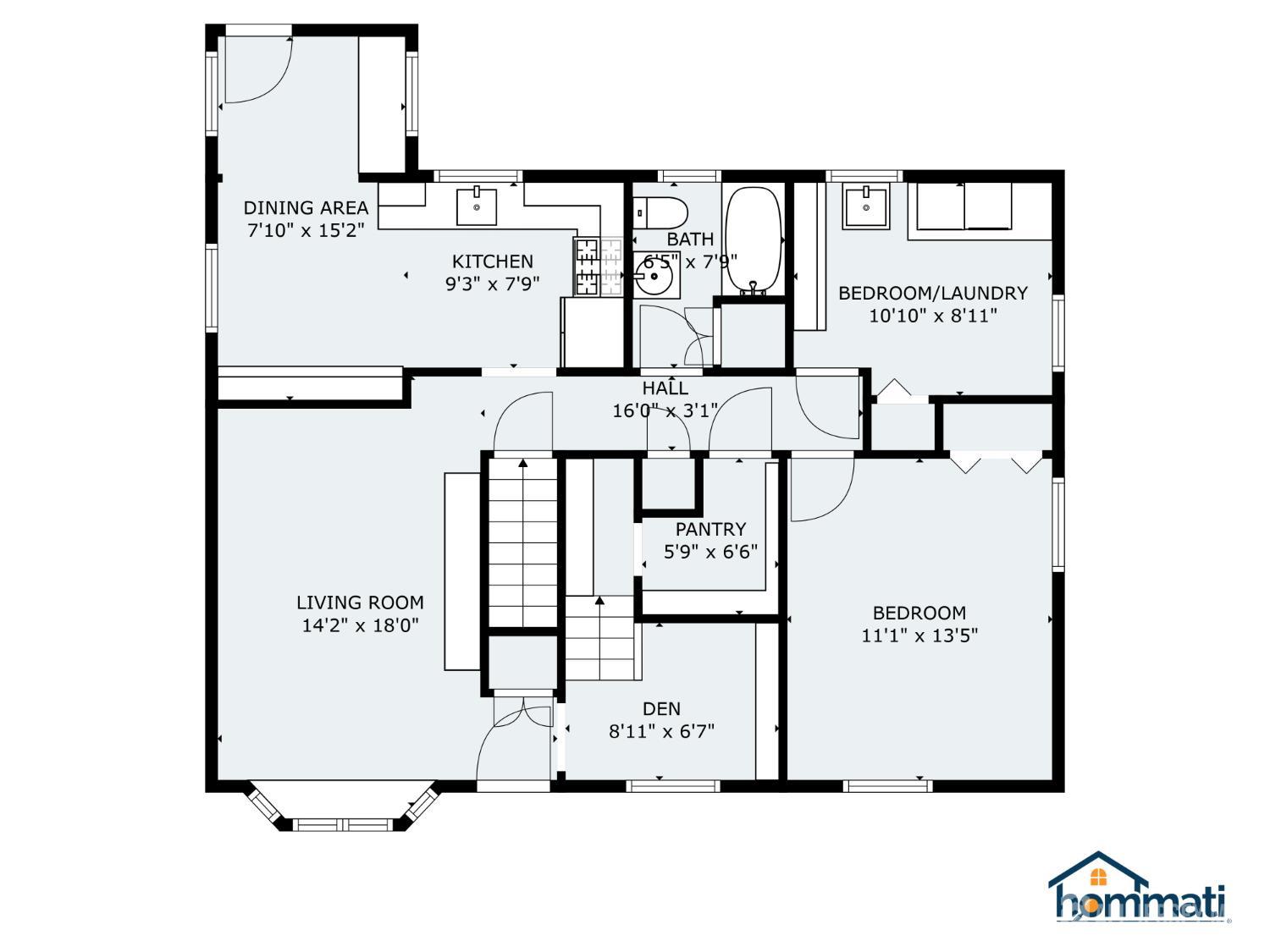1 Olive Street, Fords NJ 08863
Fords, NJ 08863
Sq. Ft.
2,142Beds
4Baths
2.00Year Built
1954Pool
No
Welcome to this beautifully expanded 4-bedroom, 2-bath home a place filled with decades of memories, care, and pride of ownership. Loved by the same family for many years, this home was not just lived in... it was cherished. Now it's ready for its next chapter and the new owner who will appreciate its space, warmth, and potential just as much. Originally a cozy ranch, the home was thoughtfully expanded with a second-floor addition that brings incredible light, height, and comfort. The upper-level family room is the true showstopper featuring vaulted ceilings, bright skylights, and an airy, uplifting feel that instantly makes you want to kick off your shoes and stay awhile. It's the perfect setting for gatherings, movie nights, laughter, and everyday living. The flexible layout offers room to grow with four generous bedrooms, including a main-level space currently used as a laundry room that can easily become a fifth bedroom or private home office. Recent upgrades include a new heating system and tankless water heater for modern efficiency and peace of mind. Located near shopping, schools, parks, and major highways, this home combines comfort, convenience, and character under one roof. Whether you're starting out, spreading out, or seeking space to customize, this lovingly cared-for home is ready to welcome you. Come see why this home has been treasured for so many years and imagine making it your own.
Courtesy of KELLER WILLIAMS CITY LIFE
Property Details
Beds: 4
Baths: 2
Half Baths: 0
Total Number of Rooms: 9
Kitchen Features: Granite/Corian Countertops, Eat-in Kitchen
Appliances: Dryer, Gas Range/Oven, Microwave, Refrigerator, Range, Washer, Gas Water Heater
Has Fireplace: No
Number of Fireplaces: 0
Has Heating: Yes
Heating: Baseboard, Radiant, Baseboard Hotwater
Cooling: Ceiling Fan(s), Wall Unit(s), Window Unit(s)
Flooring: Carpet, Ceramic Tile, Laminate, Wood
Basement: Full, Exterior Entry, Storage Space
Security Features: Security System
Window Features: Skylight(s)
Interior Details
Property Class: Single Family Residence
Structure Type: Custom Home
Architectural Style: Custom Home
Building Sq Ft: 2,142
Year Built: 1954
Stories: 2
Levels: Two
Is New Construction: No
Has Private Pool: No
Has Spa: No
Has View: No
Has Garage: No
Has Attached Garage: No
Garage Spaces: 0
Has Carport: No
Carport Spaces: 0
Covered Spaces: 0
Has Open Parking: Yes
Parking Features: 1 Car Width, Driveway
Total Parking Spaces: 0
Exterior Details
Lot Size (Acres): 0.1097
Lot Area: 0.1097
Lot Dimensions: 90.00 x 53.10
Lot Size (Square Feet): 4,779
Exterior Features: Deck, Patio
Roof: Asphalt
Patio and Porch Features: Deck, Patio
On Waterfront: No
Property Attached: No
Utilities / Green Energy Details
Gas: Natural Gas
Sewer: Public Sewer
Water Source: Public
# of Electric Meters: 0
# of Gas Meters: 0
# of Water Meters: 0
HOA and Financial Details
Annual Taxes: $11,541.00
Has Association: No
Association Fee: $0.00
Association Fee 2: $0.00
Association Fee 2 Frequency: Monthly
Similar Listings
- SqFt.1,904
- Beds3
- Baths2+1½
- Garage2
- PoolNo
- SqFt.1,798
- Beds5
- Baths2
- Garage1
- PoolNo
- SqFt.2,013
- Beds5
- Baths2
- Garage1
- PoolNo
- SqFt.1,928
- Beds5
- Baths2
- Garage1
- PoolNo

 Back to search
Back to search