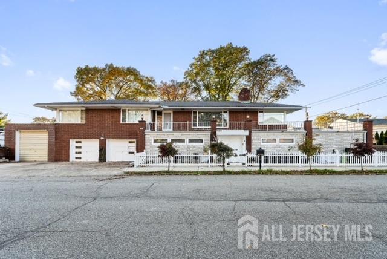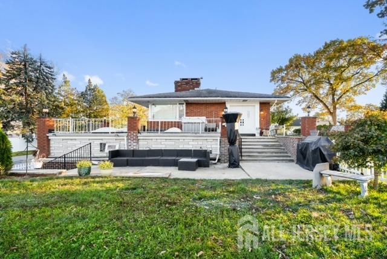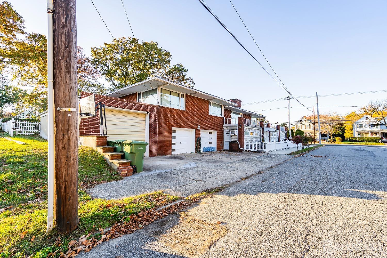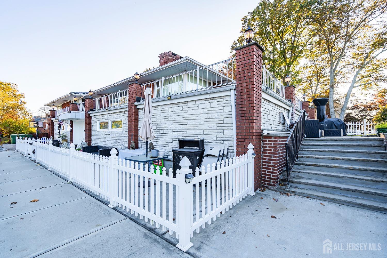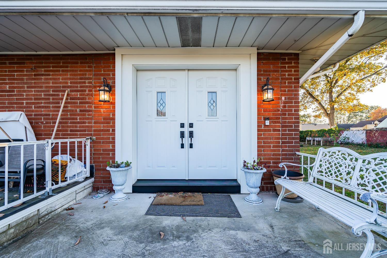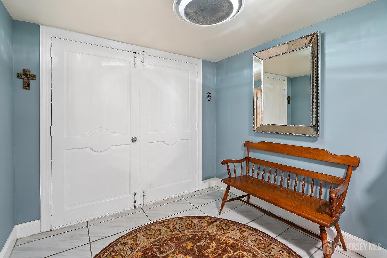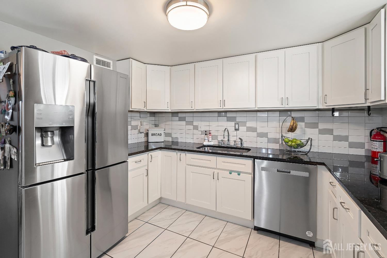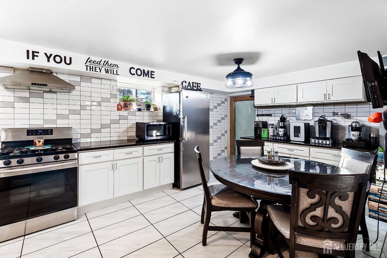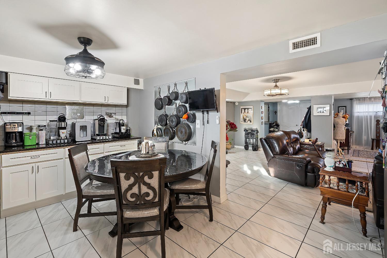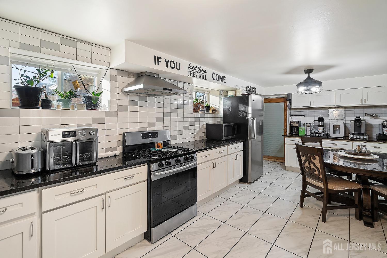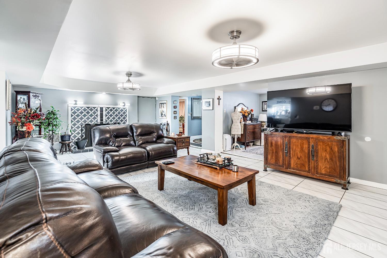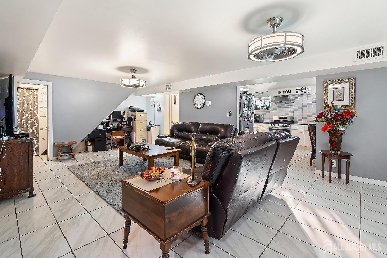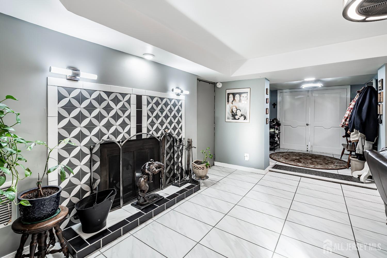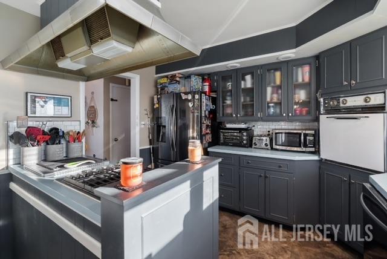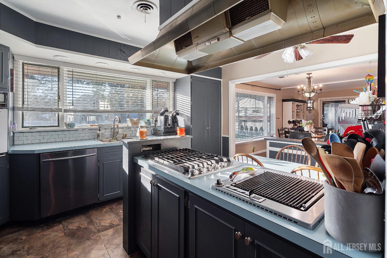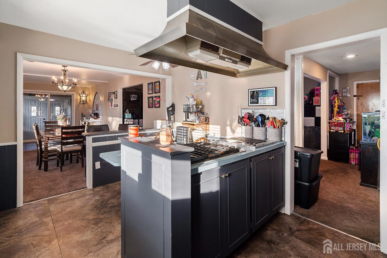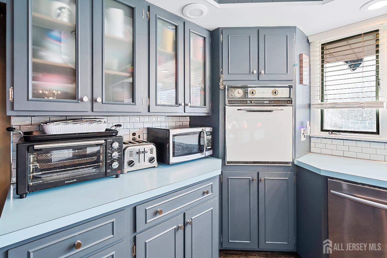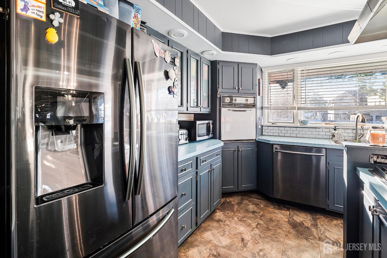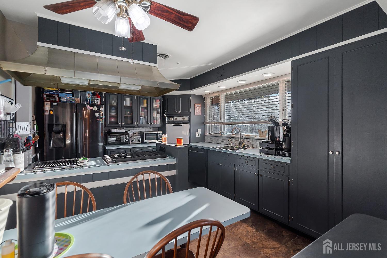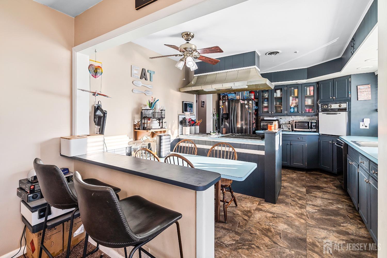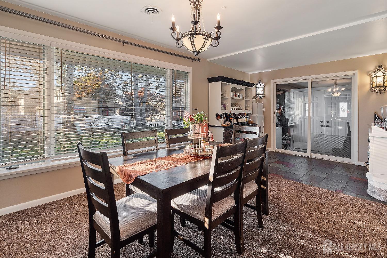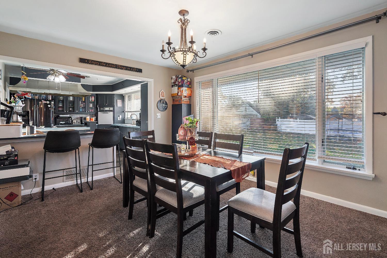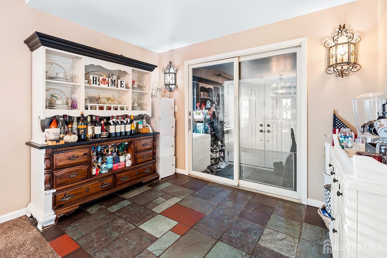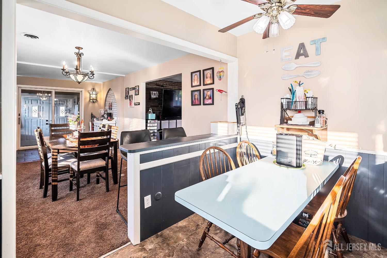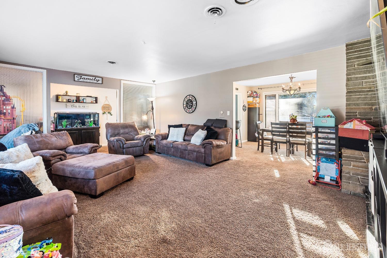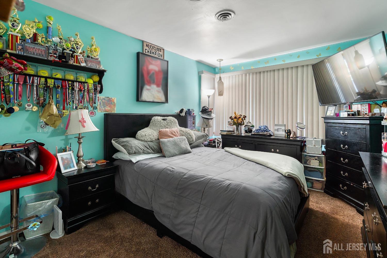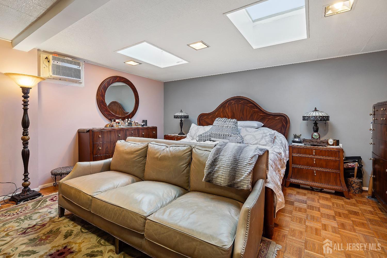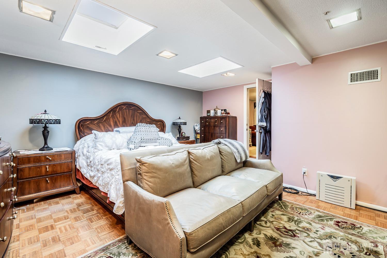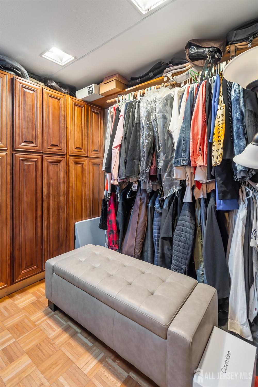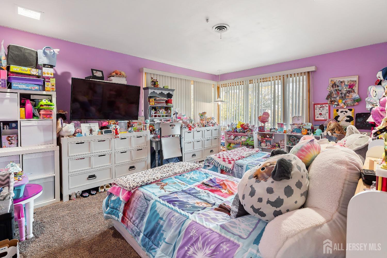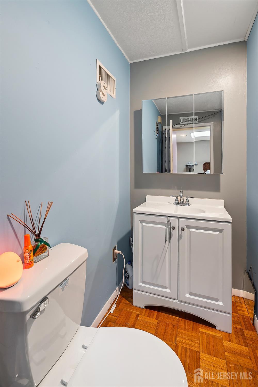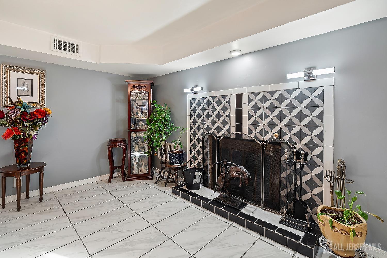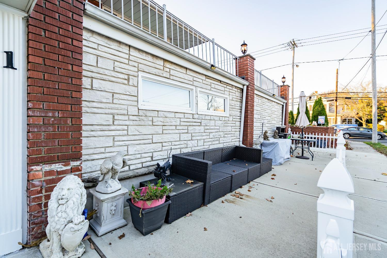1 Ridge Avenue, Sayreville NJ 08872
Sayreville, NJ 08872
Beds
6Baths
3.00Year Built
1960Garage
2Pool
No
BOM!! Buyer Lost Their Mortgage 3 Weeks prior to closing. Can present mortgage denial. This unique home conducive to multi-generational living is a rare gem in the heart of Sayreville. Imagine owning a stunning, custom-built property that offers endless possibilities and the perfect blend of space, style, and functionality. Step inside to discover beautifully appointed living areas designed for both relaxation and entertainment. The first floor features an expansive family room with a stone wood-burning fireplace, perfect for cozying up on chilly evenings. The stunning eat-in kitchen is a chef's delight, complete with sleek new stainless steel appliances, gorgeous granite countertops, a stylish tile backsplash, and a convenient coffee counter with a pot filler. This incredible home offers generous living areas throughout, ensuring there's room for everyone to live, work, and play in comfort. The second floor boasts spacious bedrooms, a second eat-in kitchen, a beautiful custom kitchen, all new appliances, a large family room with fireplace, a laundry room, and plenty of storage space. Imagine the perfect extended family suite or home office. Upgrades and Updates Galore! This meticulously maintained home features newer cabinets, a newer furnace, and newer AC, providing peace of mind and energy efficiency. The property boasts not one, not two, but three large garages, including one spacious enough to accommodate an RV. Picture the possibilities. Don't Miss Out! This incredible opportunity won't last long. The seller requires 24 hours notice, so don't wait to schedule your viewing. Make this incredible Sayreville property yours today! contingent on seller's firm relocation!
Courtesy of RE/MAX SELECT
$769,000
Mar 11, 2025
$799,000
274 days on market
Listing office changed from RE/MAX SELECT to .
Listing office changed from to RE/MAX SELECT.
Price reduced to $769,000.
Price reduced to $769,000.
Listing office changed from RE/MAX SELECT to .
Price reduced to $769,000.
Listing office changed from to RE/MAX SELECT.
Price reduced to $769,000.
Listing office changed from RE/MAX SELECT to .
Listing office changed from to RE/MAX SELECT.
Listing office changed from RE/MAX SELECT to .
Listing office changed from to RE/MAX SELECT.
Listing office changed from RE/MAX SELECT to .
Listing office changed from to RE/MAX SELECT.
Listing office changed from RE/MAX SELECT to .
Listing office changed from to RE/MAX SELECT.
Listing office changed from RE/MAX SELECT to .
Listing office changed from to RE/MAX SELECT.
Listing office changed from RE/MAX SELECT to .
Listing office changed from to RE/MAX SELECT.
Listing office changed from RE/MAX SELECT to .
Listing office changed from to RE/MAX SELECT.
Listing office changed from RE/MAX SELECT to .
Listing office changed from to RE/MAX SELECT.
Listing office changed from RE/MAX SELECT to .
Listing office changed from to RE/MAX SELECT.
Listing office changed from RE/MAX SELECT to .
Listing office changed from to RE/MAX SELECT.
Listing office changed from RE/MAX SELECT to .
Listing office changed from to RE/MAX SELECT.
Listing office changed from RE/MAX SELECT to .
Listing office changed from to RE/MAX SELECT.
Listing office changed from RE/MAX SELECT to .
Listing office changed from to RE/MAX SELECT.
Listing office changed from RE/MAX SELECT to .
Listing office changed from to RE/MAX SELECT.
Listing office changed from RE/MAX SELECT to .
Listing office changed from to RE/MAX SELECT.
Listing office changed from RE/MAX SELECT to .
Listing office changed from to RE/MAX SELECT.
Listing office changed from RE/MAX SELECT to .
Price reduced to $769,000.
Price reduced to $769,000.
Price reduced to $769,000.
Price reduced to $769,000.
Price reduced to $769,000.
Price reduced to $769,000.
Price reduced to $769,000.
Price reduced to $769,000.
Price reduced to $769,000.
Price reduced to $769,000.
Price reduced to $769,000.
Price reduced to $769,000.
Price reduced to $769,000.
Price reduced to $769,000.
Price reduced to $769,000.
Price reduced to $769,000.
Price reduced to $769,000.
Price reduced to $769,000.
Price reduced to $769,000.
Price reduced to $769,000.
Price reduced to $769,000.
Price reduced to $769,000.
Price reduced to $769,000.
Price reduced to $769,000.
Price reduced to $769,000.
Price reduced to $769,000.
Price reduced to $769,000.
Price reduced to $769,000.
Price reduced to $769,000.
Price reduced to $769,000.
Price reduced to $769,000.
Price reduced to $769,000.
Price reduced to $769,000.
Price reduced to $769,000.
Price reduced to $769,000.
Price reduced to $769,000.
Price reduced to $769,000.
Price reduced to $769,000.
Price reduced to $769,000.
Price reduced to $769,000.
Price reduced to $769,000.
Price reduced to $769,000.
Price reduced to $769,000.
Listing office changed from to RE/MAX SELECT.
Status changed to active.
Price increased to $799,000.
Listing office changed from to RE/MAX SELECT.
Price increased to $799,000.
Listing office changed from to RE/MAX SELECT.
Listing office changed from RE/MAX SELECT to .
Price reduced to $799,000.
Price reduced to $799,000.
Listing office changed from to RE/MAX SELECT.
Price reduced to $799,000.
Listing office changed from RE/MAX SELECT to .
Price reduced to $799,000.
Price reduced to $799,000.
Price reduced to $799,000.
Listing office changed from to RE/MAX SELECT.
Property Details
Beds: 6
Baths: 2
Half Baths: 2
Total Number of Rooms: 19
Dining Room Features: Living Dining Combo
Kitchen Features: 2nd Kitchen, Granite/Corian Countertops, Breakfast Bar, Kitchen Exhaust Fan, Kitchen Island, Eat-in Kitchen
Appliances: Dishwasher, Gas Range/Oven, Exhaust Fan, Microwave, Refrigerator, Oven, Washer, Kitchen Exhaust Fan, Gas Water Heater
Has Fireplace: Yes
Number of Fireplaces: 2
Fireplace Features: Gas
Has Heating: Yes
Heating: Zoned, Forced Air, Hot Water, Space Heater
Cooling: Central Air
Flooring: Carpet, Ceramic Tile, Wood
Window Features: Blinds, Skylight(s)
Interior Details
Property Class: Single Family Residence
Structure Type: Custom Home
Architectural Style: Custom Home
Building Sq Ft: 0
Year Built: 1960
Stories: 2
Levels: Two, Ground Floor
Is New Construction: No
Has Private Pool: No
Has Spa: No
Has View: No
Has Garage: Yes
Has Attached Garage: Yes
Garage Spaces: 2
Has Carport: No
Carport Spaces: 0
Covered Spaces: 2
Has Open Parking: Yes
Parking Features: Garage, Attached, Oversized, Driveway, On Site, On Street
Total Parking Spaces: 0
Exterior Details
Lot Size (Acres): 0.1687
Lot Area: 0.1687
Lot Dimensions: 0.00 x 0.00
Lot Size (Square Feet): 7,349
Roof: Asphalt
On Waterfront: No
Property Attached: No
Utilities / Green Energy Details
Gas: Natural Gas
Sewer: Public Sewer
Water Source: Public
# of Electric Meters: 0
# of Gas Meters: 0
# of Water Meters: 0
HOA and Financial Details
Annual Taxes: $9,704.00
Has Association: No
Association Fee: $0.00
Association Fee 2: $0.00
Association Fee 2 Frequency: Monthly
Similar Listings
- SqFt.0
- Beds5
- Baths2+1½
- Garage0
- PoolNo

 Back to search
Back to search