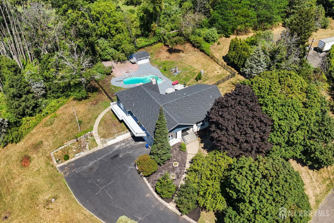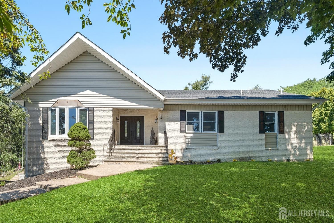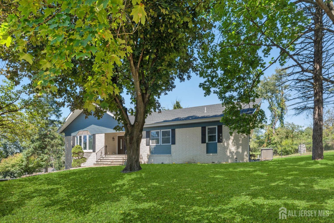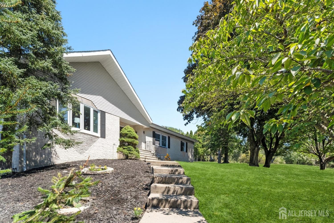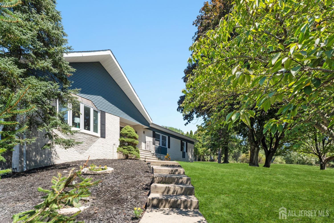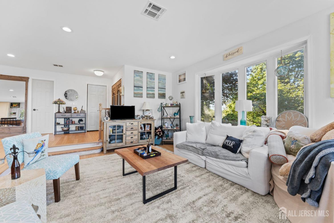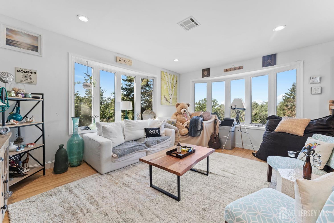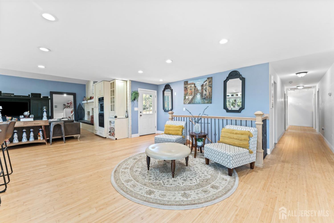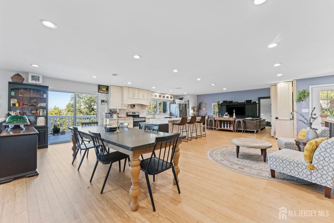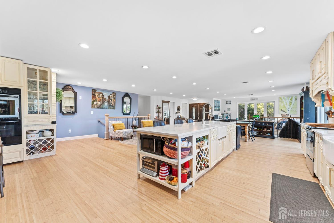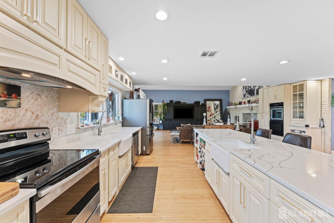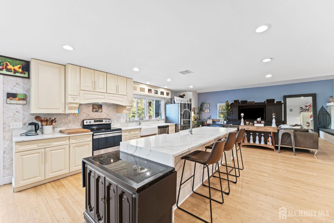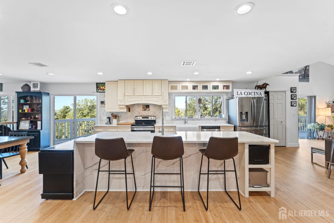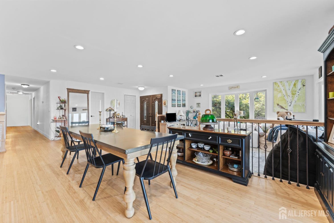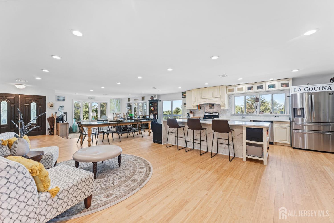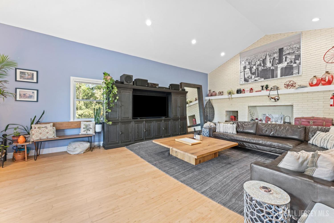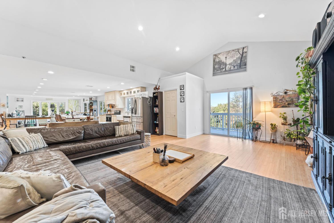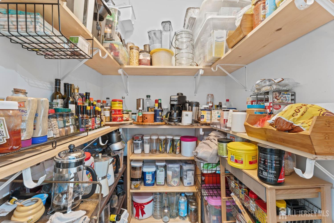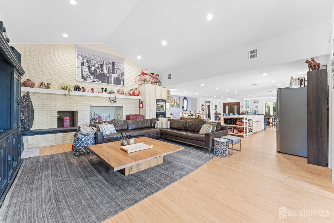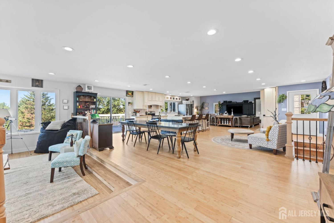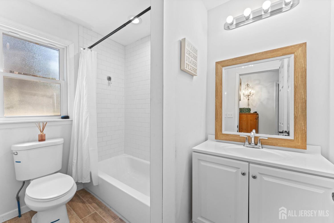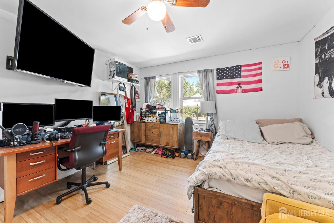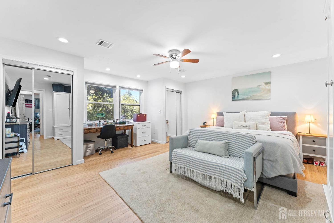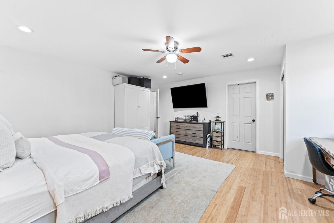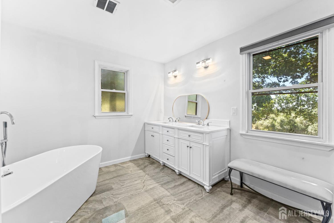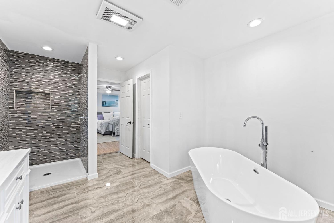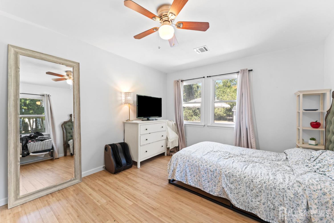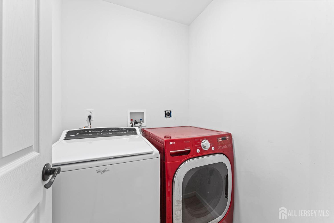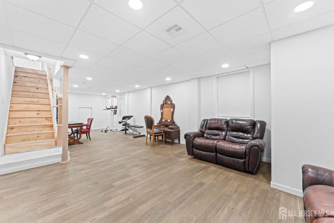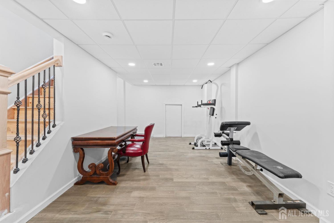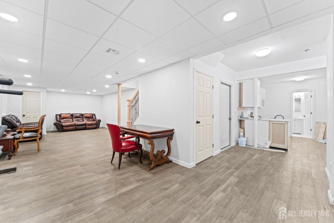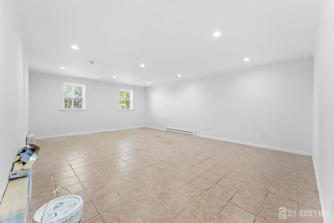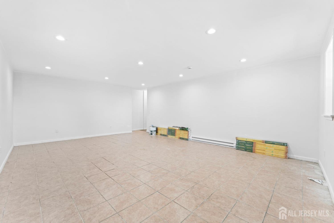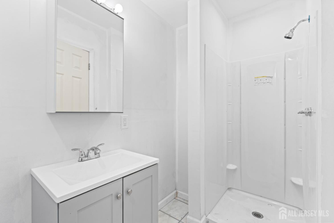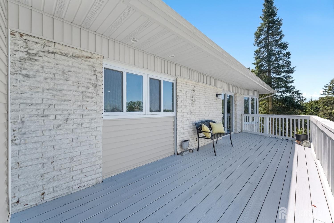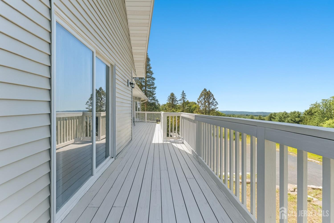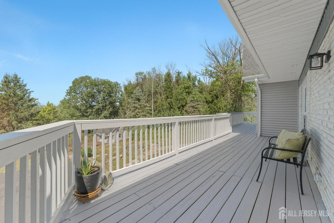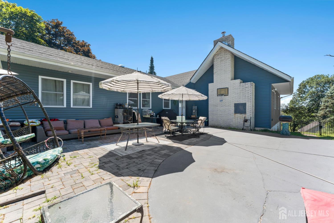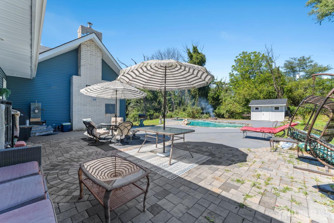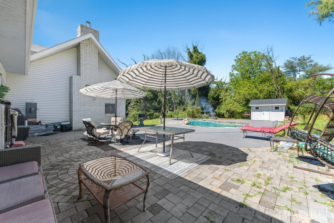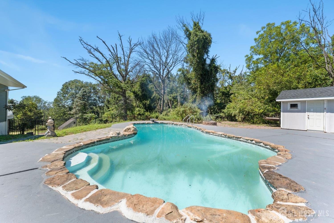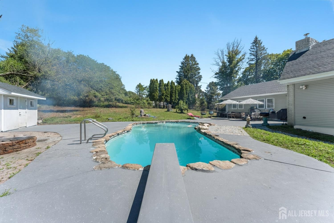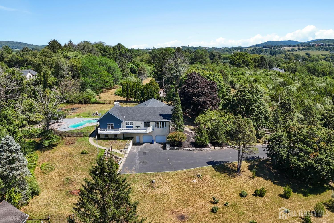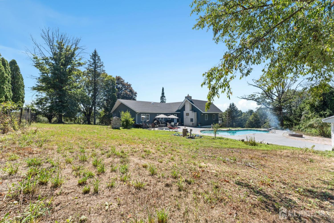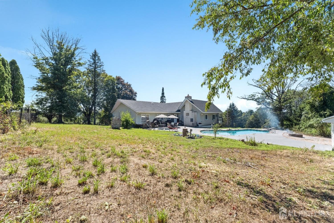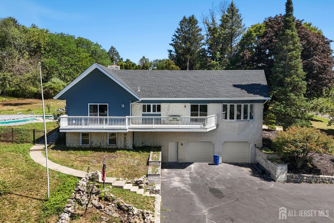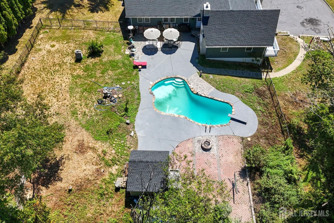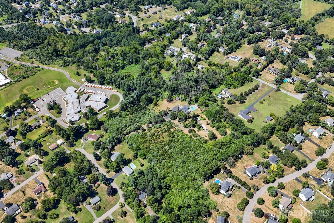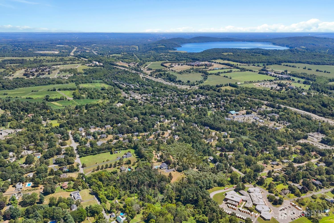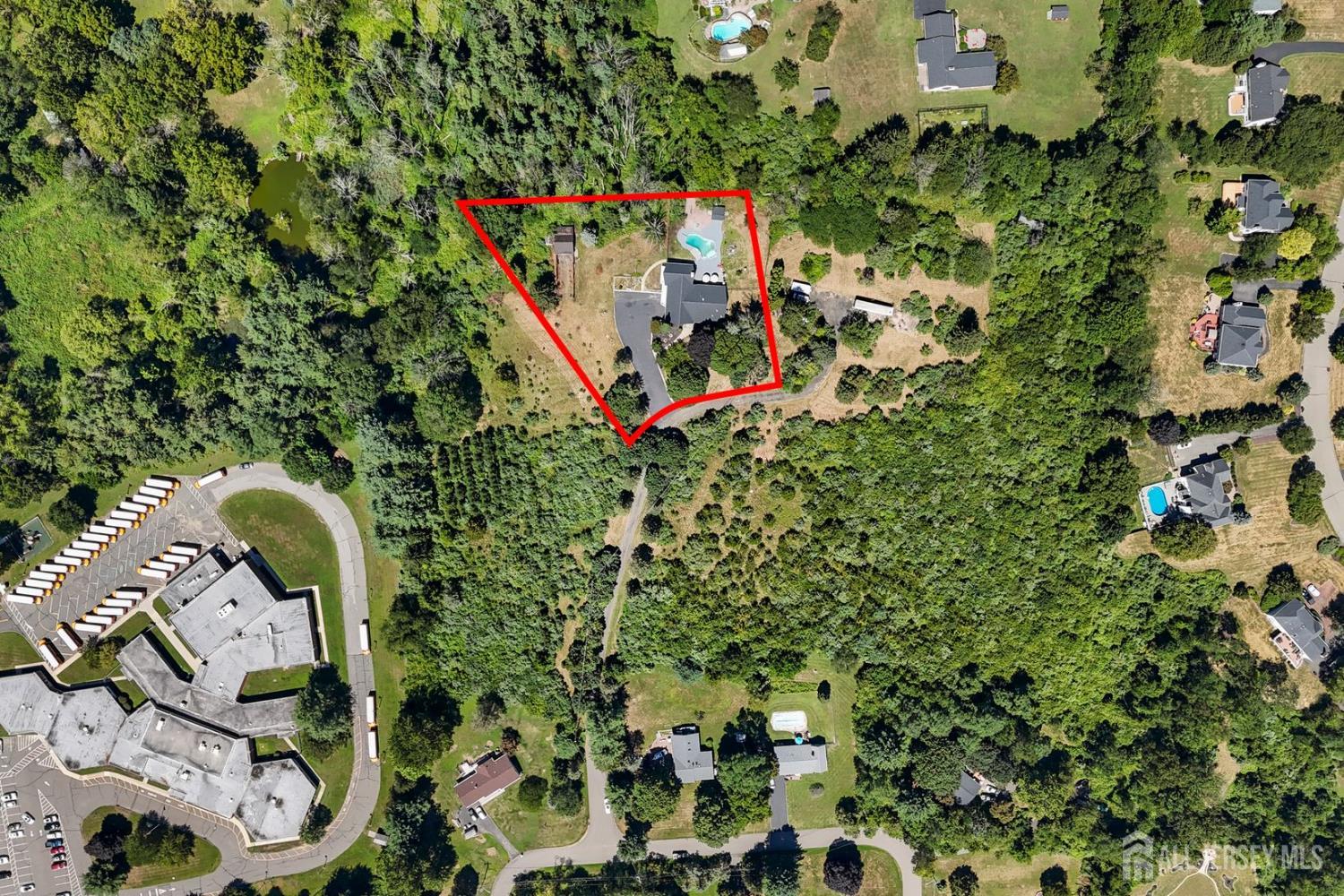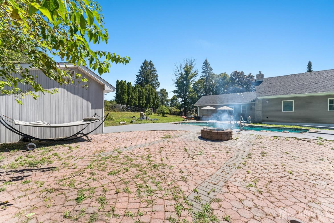1 Rossi Drive, Clinton Twp NJ 08809
Clinton Twp, NJ 08809
Sq. Ft.
3,889Beds
4Baths
3.50Year Built
1975Garage
4Pool
No
Rarely does a home of this caliber come to market. Tucked away on a private road atop one of the highest points in Clinton Township, 1 Rossi Drive offers an unmatched blend of private country living, modern luxury, and breathtaking year-round views. This recently renovated custom raised ranch spans nearly 4,000 sq. ft. of refined living space on 1.5 lush acres, featuring 4 bedrooms, 3.5 bathrooms, and an open floor plan highlighted by bamboo wood floors and abundant natural light.The main level is designed for both comfort and entertaining, boasting a gourmet kitchen with custom cabinetry, an oversized waterfall quartz island, and seamless flow into a sunken living room and great room. Expansive windows and sliders invite sweeping views, while the deck provides the perfect perch for sunsets. The primary suite offers a spa-like ensuite and walkin closet, joined by three additional bedrooms and a convenient laundry room.The walkout lower level is ideal for entertaining or a possible inlaw suite, with a spacious recreational room, kitchenette/wet bar, fitness area, full bath, storage, and private entrance. Outdoors, a resort-style oasis awaits with an in-ground gunite pool, firepit, and abundant entertaining space. An oversized two-car garage completes the home.Perfectly located minutes from top schools, dining, and shops and under an hour to NYC this rare offering combines luxury, privacy, and convenience in one of Clinton Township's most sought-after settings.
Courtesy of SIGNATURE REALTY NJ
Property Details
Beds: 4
Baths: 3
Half Baths: 1
Total Number of Rooms: 10
Master Bedroom Features: 1st Floor, Full Bath
Dining Room Features: Formal Dining Room
Kitchen Features: 2nd Kitchen, Granite/Corian Countertops, Breakfast Bar, Kitchen Island, Pantry, Galley Type
Appliances: Self Cleaning Oven, Dishwasher, Dryer, Electric Range/Oven, Exhaust Fan, Microwave, Refrigerator, See Remarks, Range, Oven, Washer, Electric Water Heater
Has Fireplace: Yes
Number of Fireplaces: 1
Fireplace Features: Wood Burning
Has Heating: Yes
Heating: Baseboard, Radiant, Forced Air
Cooling: Central Air, Ceiling Fan(s)
Flooring: Ceramic Tile, See Remarks, Wood
Basement: Crawl Space, Finished, Bath Full, Bedroom, Other Room(s), Exterior Entry, Recreation Room, Storage Space, Interior Entry
Interior Details
Property Class: Single Family Residence
Architectural Style: Ranch
Building Sq Ft: 3,889
Year Built: 1975
Stories: 2
Levels: Two
Is New Construction: No
Has Private Pool: No
Pool Features: In Ground
Has Spa: No
Has View: No
Has Garage: Yes
Has Attached Garage: Yes
Garage Spaces: 4
Has Carport: No
Carport Spaces: 0
Covered Spaces: 4
Has Open Parking: Yes
Other Structures: Outbuilding, Shed(s)
Parking Features: Additional Parking, Asphalt, Garage, Attached, Oversized, Detached, Garage Door Opener, On Site
Total Parking Spaces: 0
Exterior Details
Lot Size (Acres): 0.0000
Lot Area: 0.0000
Lot Dimensions: 0.00 x 0.00
Lot Size (Square Feet): 0
Exterior Features: Barbecue, Outbuilding(s), Deck, Patio, Fencing/Wall, Storage Shed, Yard
Fencing: Fencing/Wall
Roof: Asphalt
Patio and Porch Features: Deck, Patio
On Waterfront: No
Property Attached: No
Road Frontage: Private Road
Utilities / Green Energy Details
Electric: 300 Amp(s)
Sewer: Septic Tank
Water Source: Well
# of Electric Meters: 0
# of Gas Meters: 0
# of Water Meters: 0
HOA and Financial Details
Annual Taxes: $6,984.00
Has Association: No
Association Fee: $0.00
Association Fee 2: $0.00
Association Fee 2 Frequency: Monthly
More Listings from Fox & Foxx Realty
- SqFt.0
- Beds6
- Baths6+1½
- Garage3
- PoolNo
- SqFt.0
- Beds6
- Baths6+1½
- Garage3
- PoolNo
- SqFt.2,900
- Beds4
- Baths4+1½
- Garage2
- PoolNo
- SqFt.0
- Beds4
- Baths4+1½
- Garage2
- PoolNo

 Back to search
Back to search