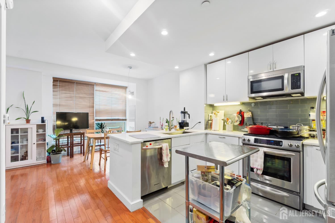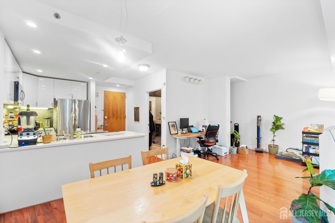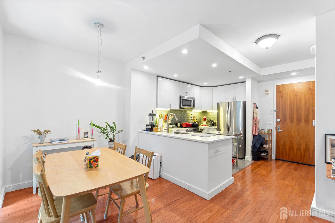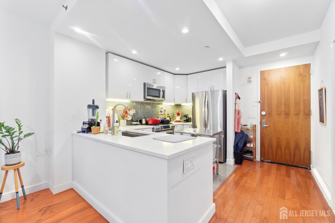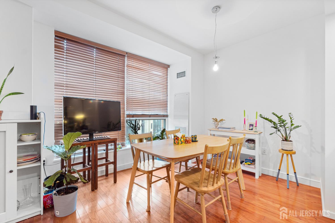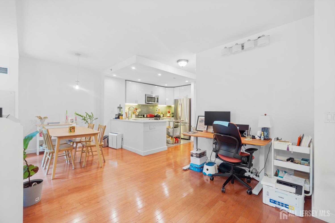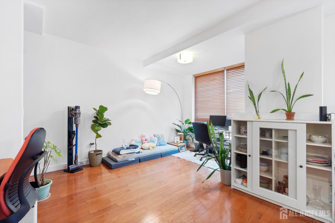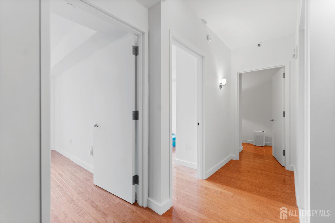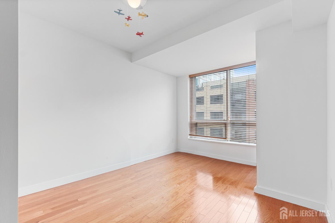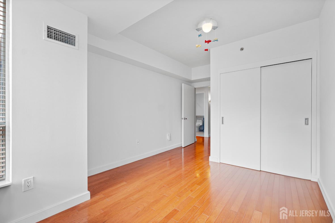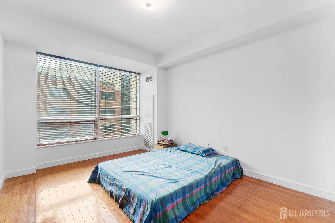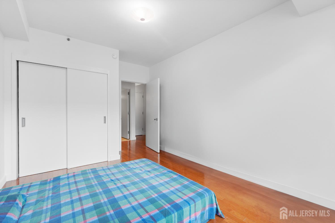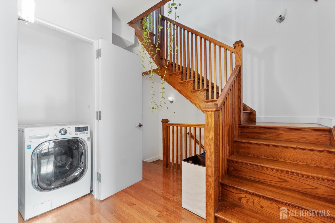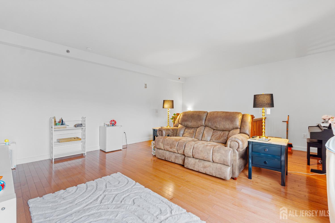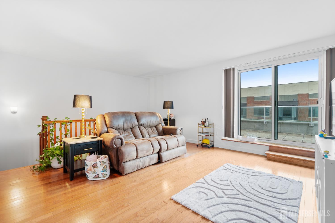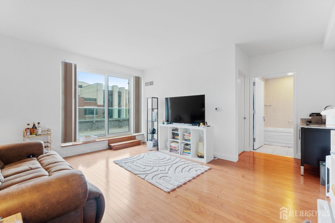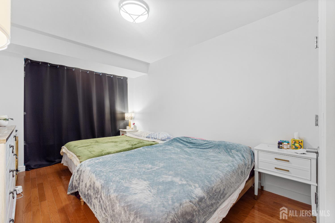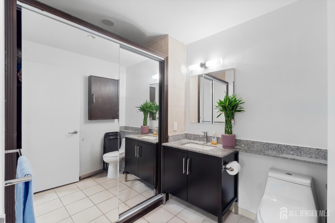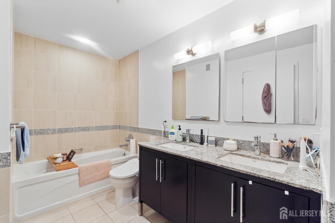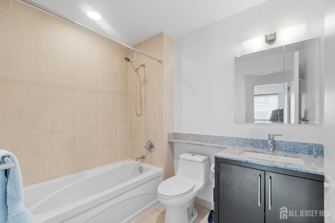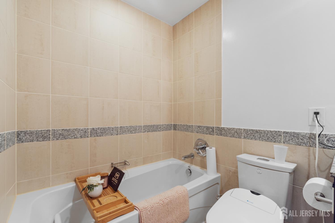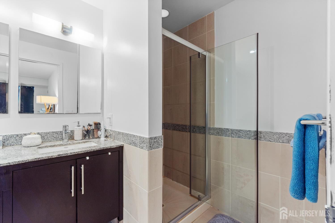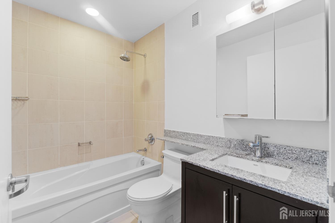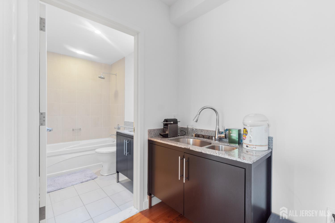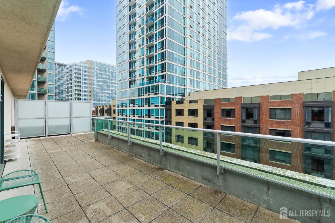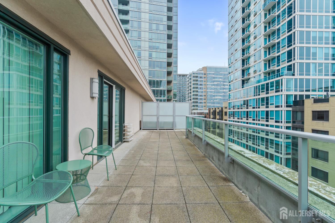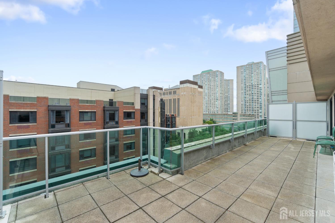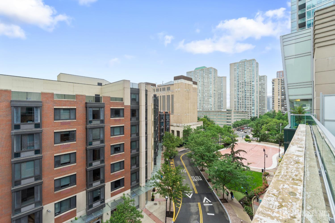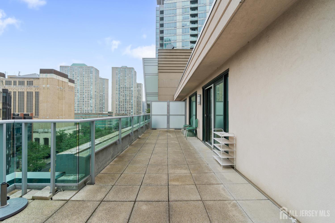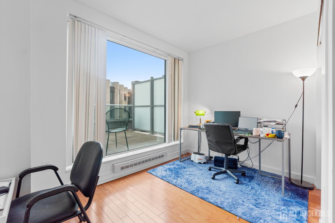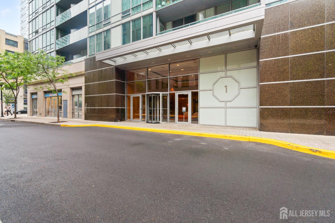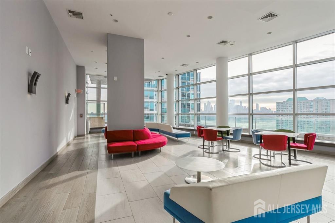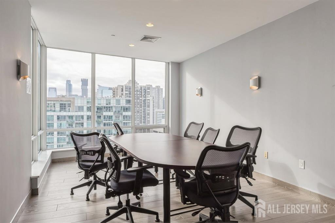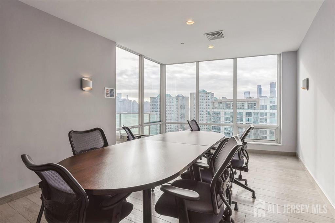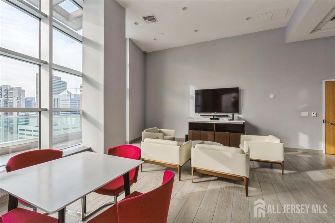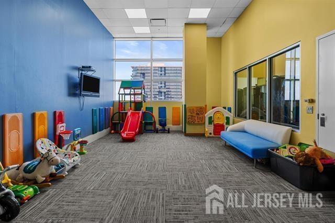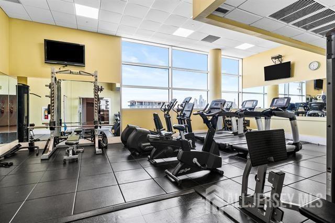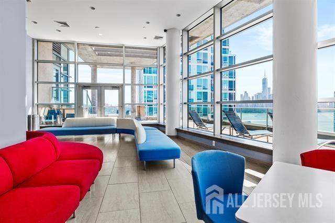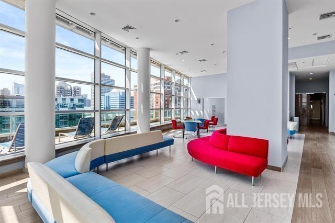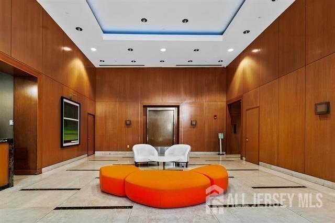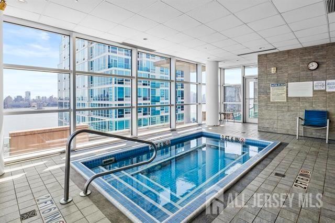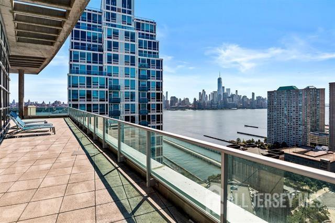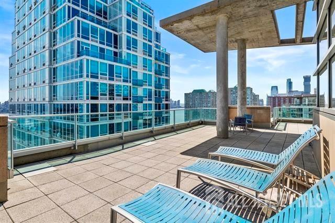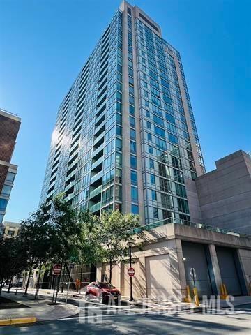1 Shore Lane, Jersey City NJ 07302
Jersey City, NJ 07302
Sq. Ft.
2,255Beds
4Baths
3.50Year Built
2008Garage
1Pool
No
Experience the height of luxury in this spectacular 2255 sq ft tri-level, 4-bedroom, 3.5-bathroom in the prestigious Shore Club. The main level welcomes you with a dramatic open-concept living and dining area, perfectly complemented by a sophisticated half-bath for guests. The immaculate chef's kitchen is a showpiece of contemporary design, featuring sleek cabinetry, gleaming quartz countertops, chic glass subway tiles, and a suite of high-end stainless steel appliances. Ascend to the second level, a private residential retreat hosting three large bedrooms, including the serene primary suite which boasts a massive WIC and a spa-like ensuite bath with a double vanity, stand-up shower, and a separate soaking tub. A second full bath and a convenient laundry room complete this floor. The home's pinnacle awaits on the third level, offering a versatile fourth bedroom, another full bath, and a spacious second family room ideal for a media lounge or home office. From here, go through sliding glass doors onto your own private paradise: a magnificent 33'x11' terrace, offering unparalleled space for outdoor dining and lounging against a stunning Downtown Jersey City backdrop. This exceptional residence is enhanced by the five-star amenities of The Shore Club, which include the peace of mind of a 24/7 doorman, concierge, and on-site security, alongside resort-style luxuries like an outdoor pool, sauna, a state-of-the-art gym, and a play area. The ultimate convenience is found with shops located right on the premises. Situated in a prime Jersey City waterfront location, the home is a commuter's dream, less than half a mile from both the Newport PATH stations and the ferry terminal, ensuring a rapid and effortless commute to Midtown and Downtown Manhattan. This property represents a rare opportunity to enjoy a lifestyle of unparalleled space, luxury, and convenience.
Courtesy of EXP REALTY, LLC
$1,650,000
Jun 11, 2025
$1,650,000
215 days on market
Listing office changed from EXP REALTY, LLC to .
Listing office changed from to EXP REALTY, LLC.
Price reduced to $1,650,000.
Property Details
Beds: 4
Baths: 3
Half Baths: 1
Total Number of Rooms: 8
Master Bedroom Features: Sitting Area, Two Sinks, Full Bath, Walk-In Closet(s)
Dining Room Features: Dining L, Living Dining Combo
Kitchen Features: Kitchen Exhaust Fan, Not Eat-in Kitchen, Separate Dining Area
Appliances: Dishwasher, Dryer, Gas Range/Oven, Exhaust Fan, Microwave, Refrigerator, Range, Washer, Kitchen Exhaust Fan, Gas Water Heater
Has Fireplace: No
Number of Fireplaces: 0
Has Heating: Yes
Heating: Central, Forced Air
Cooling: Central Air
Flooring: Wood
Interior Details
Property Class: Condo/TH
Structure Type: Highrise
Architectural Style: Other
Building Sq Ft: 2,255
Year Built: 2008
Stories: 3
Levels: Three Or More, Highrise
Is New Construction: No
Has Private Pool: No
Pool Features: Outdoor Pool, In Ground
Has Spa: No
Has View: No
Has Garage: Yes
Has Attached Garage: Yes
Garage Spaces: 1
Has Carport: No
Carport Spaces: 0
Covered Spaces: 1
Has Open Parking: No
Parking Features: None, Garage, Attached, On Site, See Remarks
Total Parking Spaces: 0
Exterior Details
Lot Size (Acres): 2255.0000
Lot Area: 2255.0000
Lot Dimensions: 1.00 x 1.00
Lot Size (Square Feet): 98,227,800
Exterior Features: Open Porch(es), Deck
Roof: Flat
Patio and Porch Features: Porch, Deck
On Waterfront: No
Property Attached: No
Utilities / Green Energy Details
Gas: Natural Gas
Sewer: Public Sewer
Water Source: Public
# of Electric Meters: 0
# of Gas Meters: 0
# of Water Meters: 0
Community and Neighborhood Details
HOA and Financial Details
Annual Taxes: $30,331.00
Has Association: Yes
Association Fee: $1,810.00
Association Fee Frequency: Monthly
Association Fee 2: $0.00
Association Fee 2 Frequency: Monthly
Association Fee Includes: Gas, Heat, Sewer, Maintenance Fee, Water
More Listings from Fox & Foxx Realty
- SqFt.0
- Beds6
- Baths6+1½
- Garage3
- PoolNo
- SqFt.0
- Beds6
- Baths6+1½
- Garage3
- PoolNo
- SqFt.2,900
- Beds4
- Baths4+1½
- Garage2
- PoolNo
- SqFt.0
- Beds4
- Baths4+1½
- Garage2
- PoolNo

 Back to search
Back to search