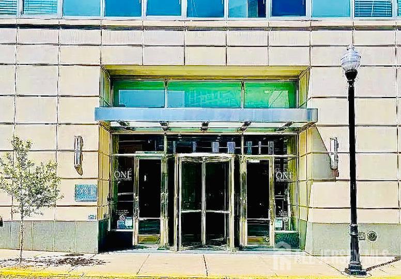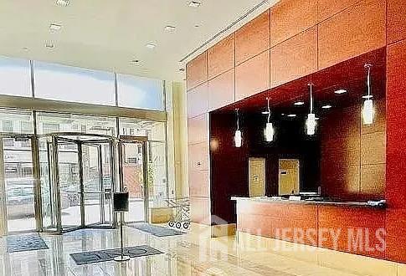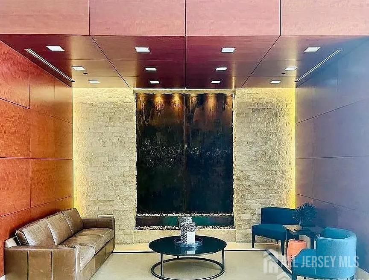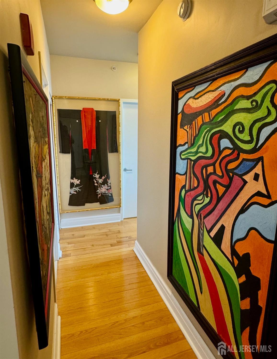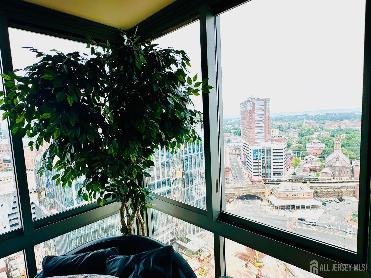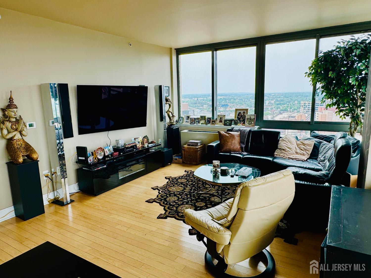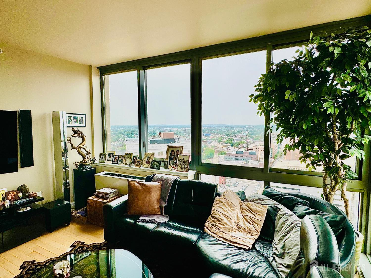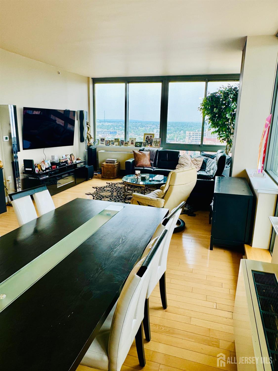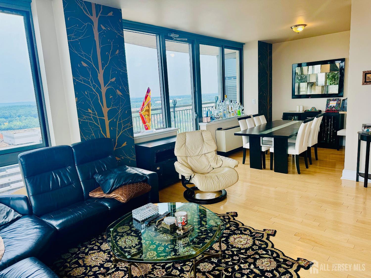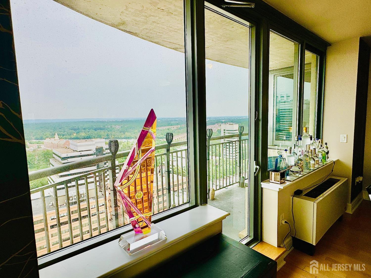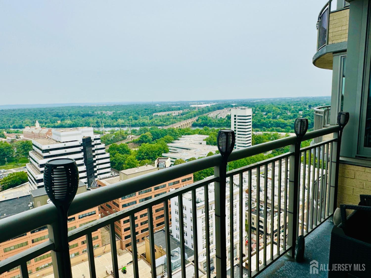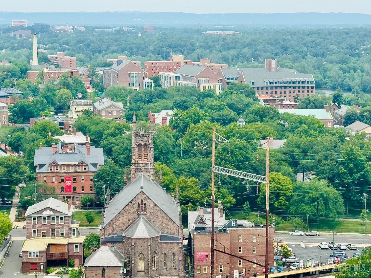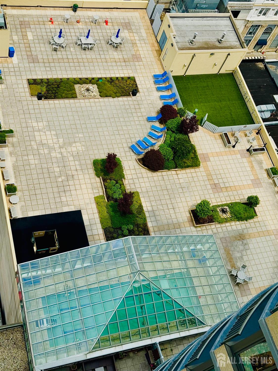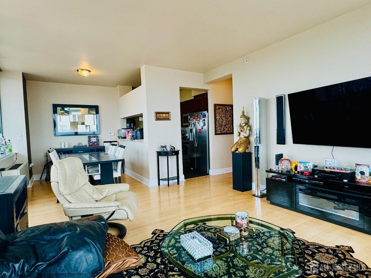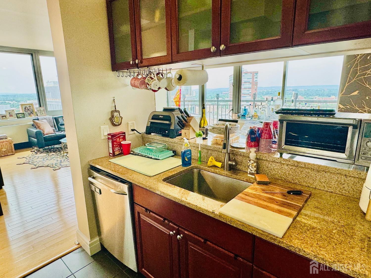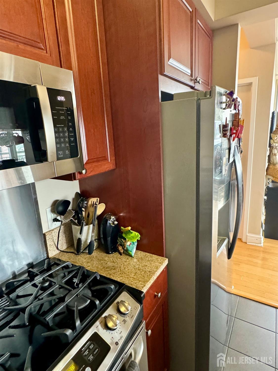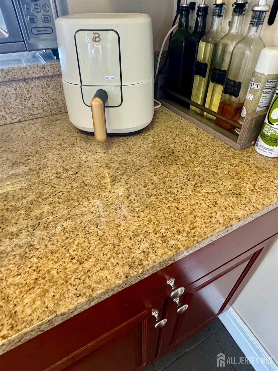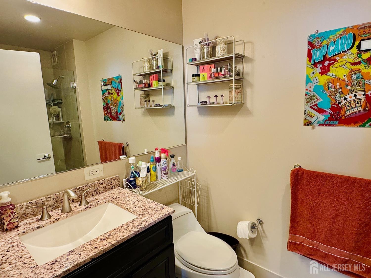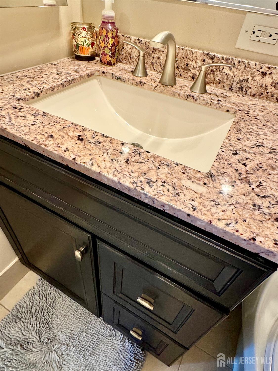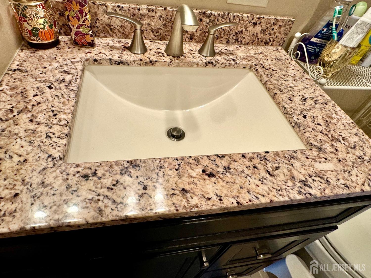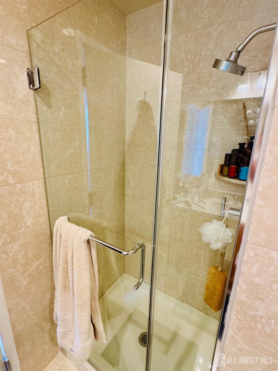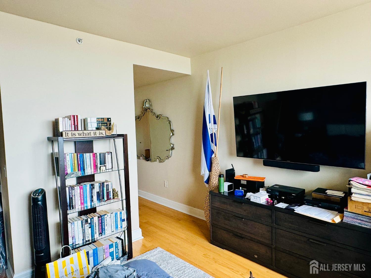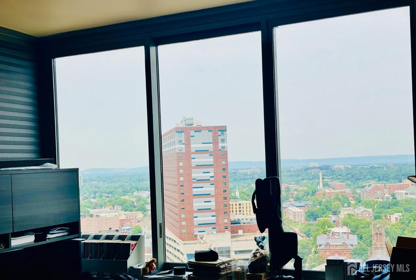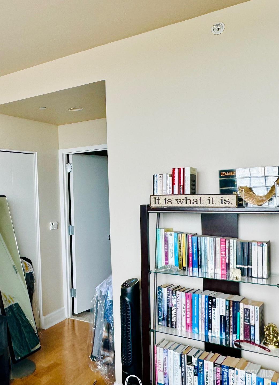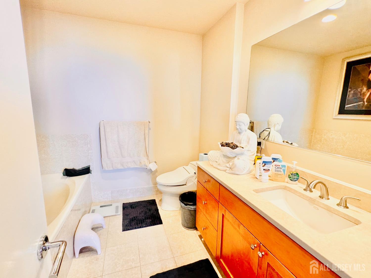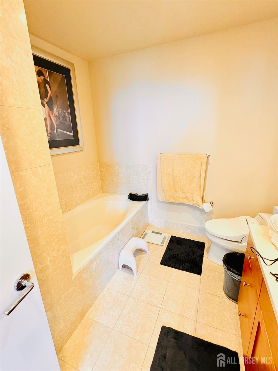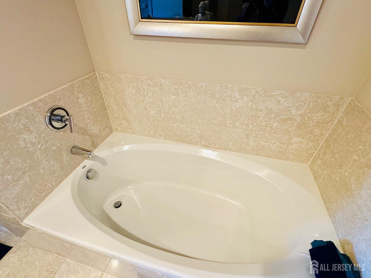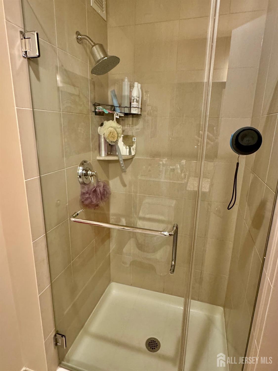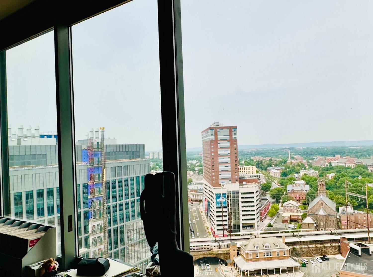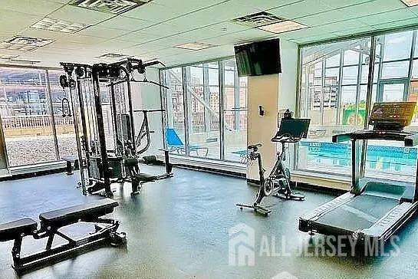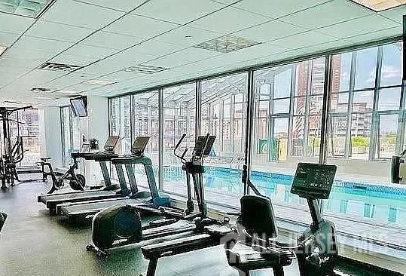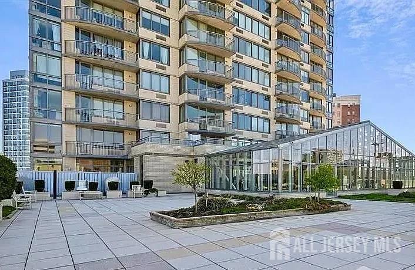1 Spring Street # 2205, New Brunswick NJ 08901
New Brunswick, NJ 08901
Sq. Ft.
1,295Beds
2Baths
2.00Year Built
2006Garage
9Pool
No
From the moment you enter the highest (22nd Floor) unit available in the high rise, you are surrounded by elegance & style with a designer accessorized interior to reflect the timeless definition of style & sophistication. State of the art high-rise condo is artfully updated & appointed with all the comforts of modern living. Updated, RARE End-Unit UNIT in Hi-Rise, It is one of only few in the building that you can see the NEW YORK CITY SKYLINE and Raritain River Water View. Gourmet granite/stainless steel kitchen. Hardwood & Marble floors. Designer Baths. Living Room with wall-to-wall glass view & full glass door leading to the terrace that overlooks the Premier Resort Side of the High rise, the Raritan River and NY City skyline. King's suite with wall of windows, marble & Porcelain bath & Larger closet. 2nd Bedroom with wall of windows, Formal dining room. Laundry Room. Located centrally in the Great City of New Brunswick. (Rutgers, NY train, bus, Middlesex County Ct. House, RWJ & St. Peters hospitals, J&J corp., Parks, Restaurant-theater-nightclub district). Amenities Inc.: 24 Hour doorman to receive guest, sky deck, billiards & game room, lounge, Prominade with BBQ's & tables, tanning area, dog park, patios, gardens, kid play area, amazing Gym, 365 Day Indoor heated pool, sauna, basement storage. PLUS: GAS, WATER & SEWER are Include! On-site Parking Available. The High-rise is called the ONE for good reason, designed by Costa Kondylis & Partners LLP. Kondylis added more than 85 towers to the New York skyline. Come live in one of the most Luxurious units & Play in the city you love while you enjoy the Luxurious Lifestyle.
Courtesy of RE/MAX INNOVATION
Property Details
Beds: 2
Baths: 2
Half Baths: 0
Total Number of Rooms: 5
Master Bedroom Features: Dressing Room, Full Bath, Walk-In Closet(s)
Dining Room Features: Formal Dining Room
Kitchen Features: Granite/Corian Countertops, Breakfast Bar, Pantry
Appliances: Dishwasher, Dryer, Gas Range/Oven, Microwave, Refrigerator, Washer, Gas Water Heater
Has Fireplace: No
Number of Fireplaces: 0
Has Heating: Yes
Heating: Zoned
Cooling: Zoned
Flooring: Ceramic Tile, Wood
Basement: Partial, Storage Space, Interior Entry
Interior Details
Property Class: Condo/TH
Architectural Style: Remarks
Building Sq Ft: 1,295
Year Built: 2006
Stories: 25
Levels: One
Is New Construction: No
Has Private Pool: No
Pool Features: Indoor, In Ground
Has Spa: No
Has View: No
Has Garage: Yes
Has Attached Garage: Yes
Garage Spaces: 9
Has Carport: No
Carport Spaces: 0
Covered Spaces: 9
Has Open Parking: Yes
Other Available Parking: Oversized Vehicles Restricted
Parking Features: See Remarks, Garage, Built-In Garage, Open, Lighted, Deck, Covered
Total Parking Spaces: 0
Exterior Details
Lot Size (Acres): 888.0000
Lot Area: 888.0000
Lot Dimensions: 888.00 x 888.00
Lot Size (Square Feet): 38,681,280
Exterior Features: Barbecue, Open Porch(es), Curbs, Patio, Sidewalk
Roof: See Remarks
Patio and Porch Features: Porch, Patio
On Waterfront: No
Property Attached: No
Utilities / Green Energy Details
Gas: Natural Gas
Sewer: Public Sewer
Water Source: Public
# of Electric Meters: 0
# of Gas Meters: 0
# of Water Meters: 0
Community and Neighborhood Details
HOA and Financial Details
Annual Taxes: $5,262.00
Has Association: No
Association Fee: $0.00
Association Fee 2: $0.00
Association Fee 2 Frequency: Monthly
Association Fee Includes: Amenities-Some, Management Fee, Common Area Maintenance, Maintenance Structure, Gas, Reserve Fund, See remarks, Ins Common Areas, Snow Removal, Trash, Maintenance Fee, Water
Similar Listings
- SqFt.1,004
- Beds2
- Baths2
- Garage1
- PoolNo
- SqFt.1,241
- Beds2
- Baths2
- Garage0
- PoolNo
- SqFt.1,318
- Beds3
- Baths2
- Garage0
- PoolNo
- SqFt.1,004
- Beds2
- Baths2
- Garage1
- PoolNo

 Back to search
Back to search