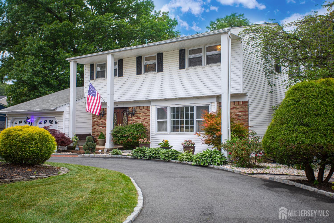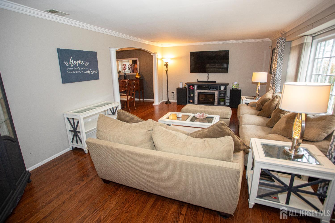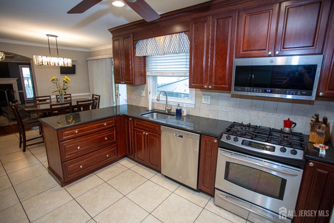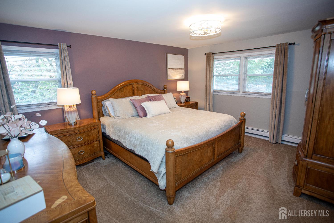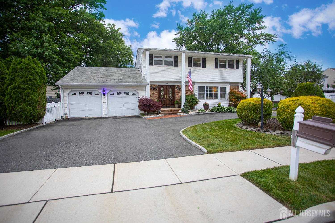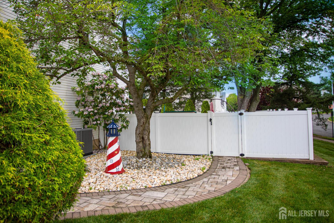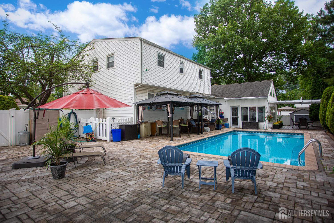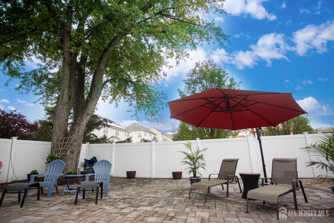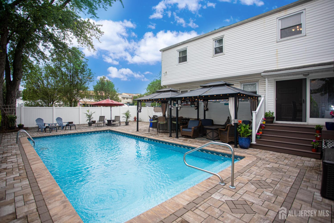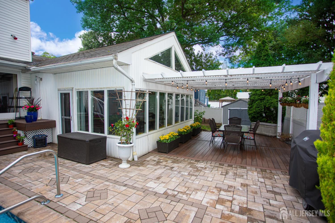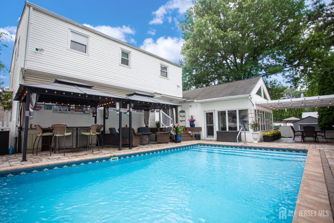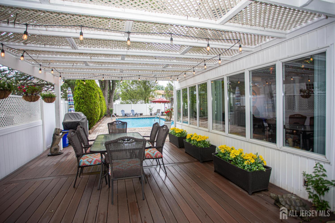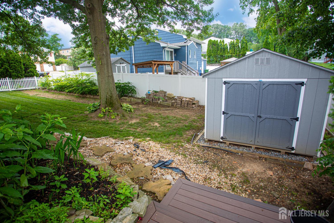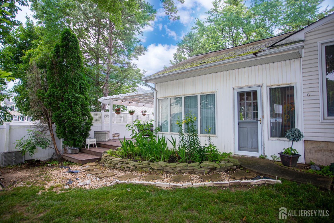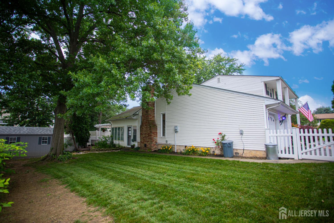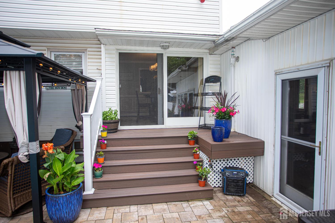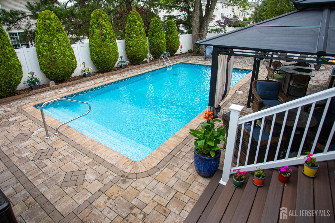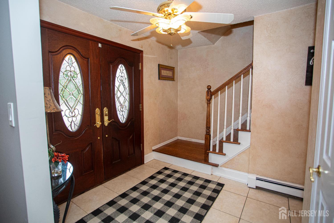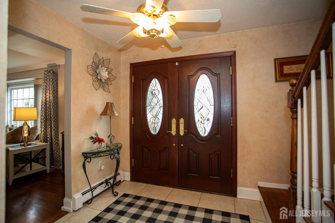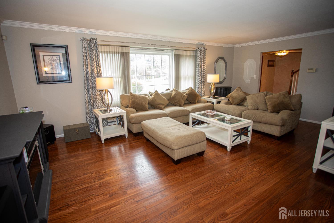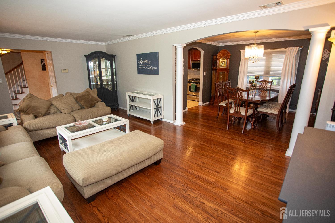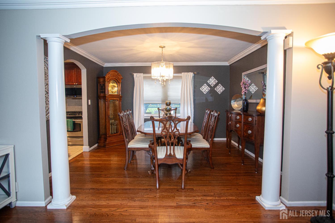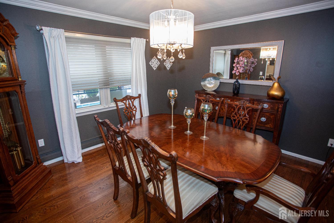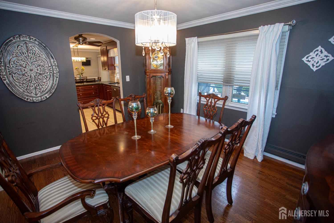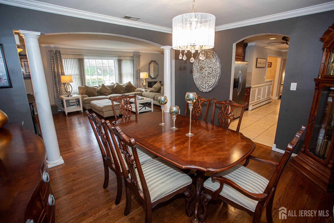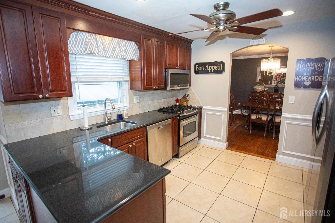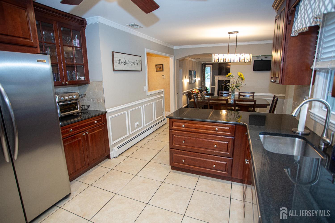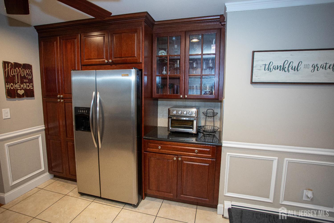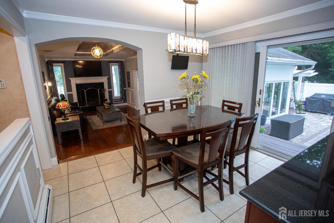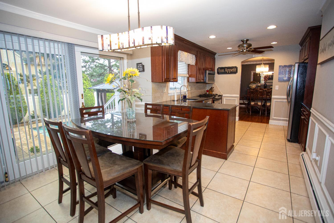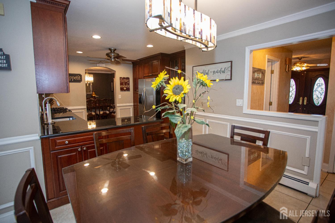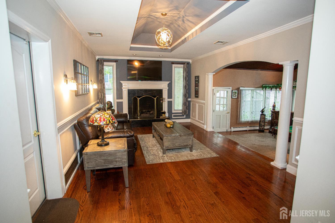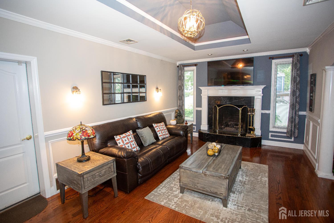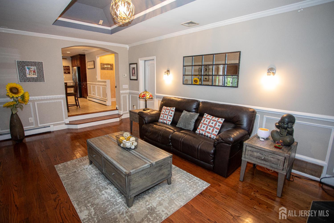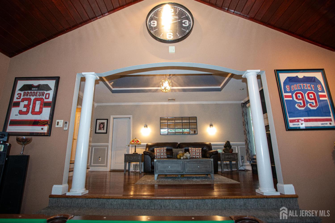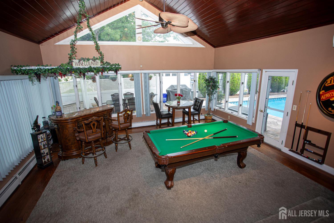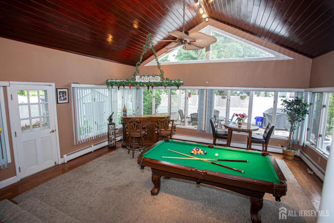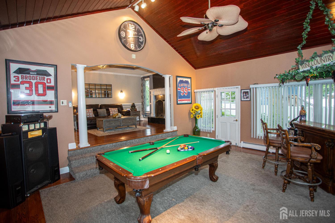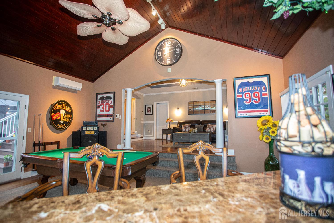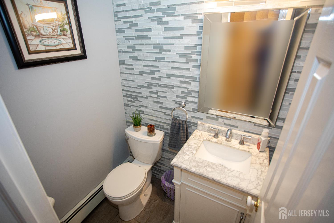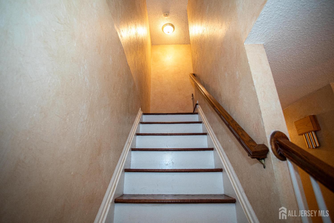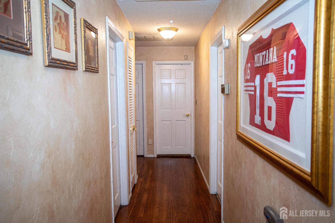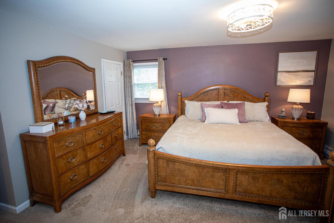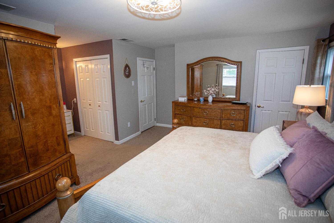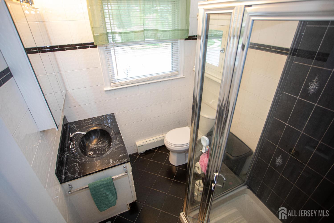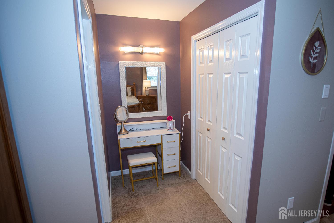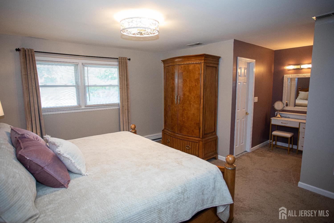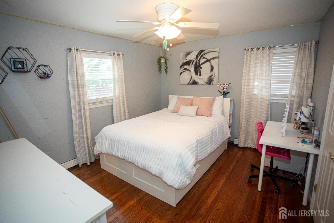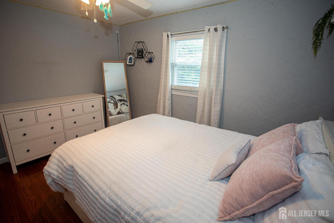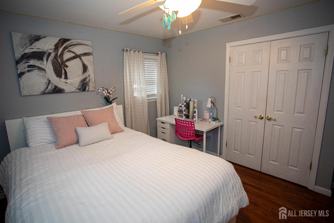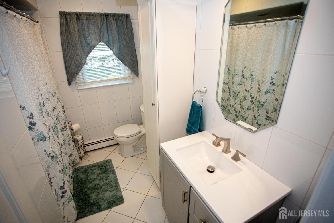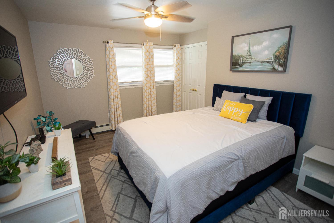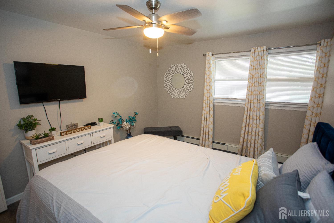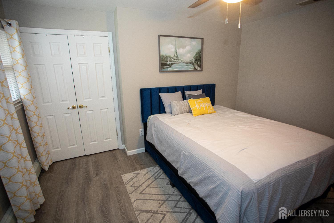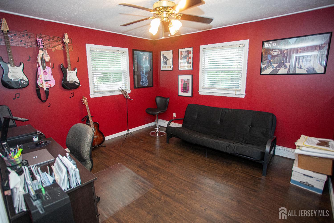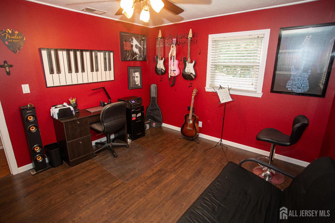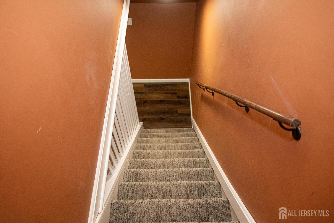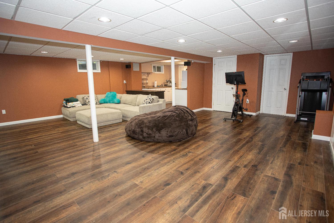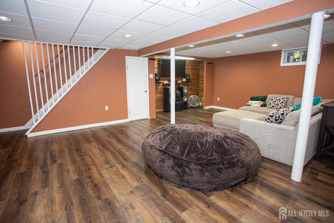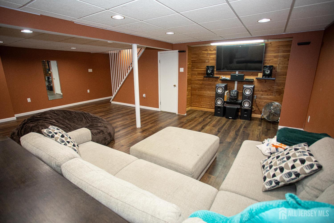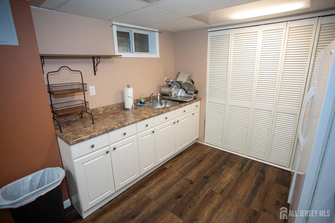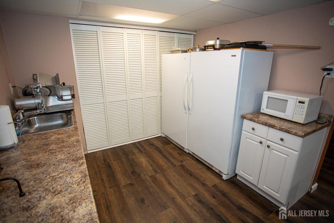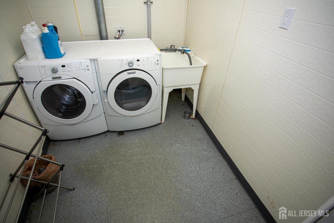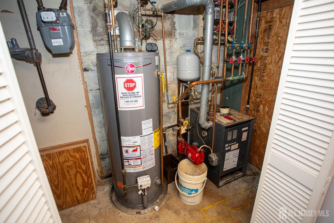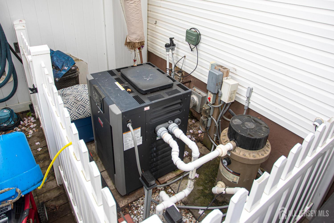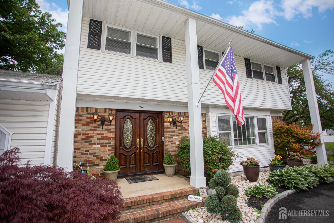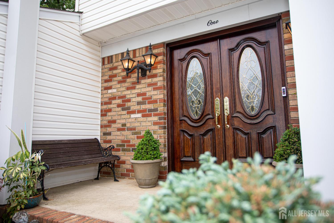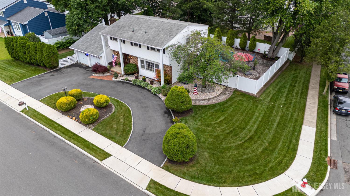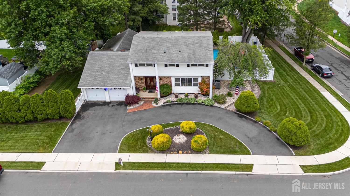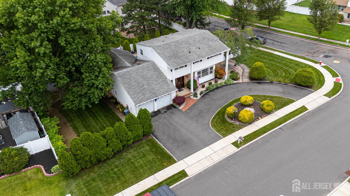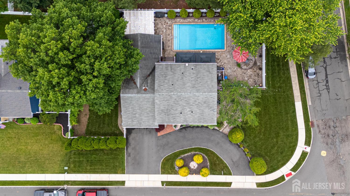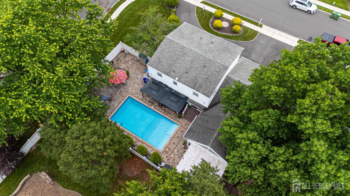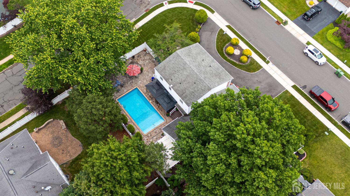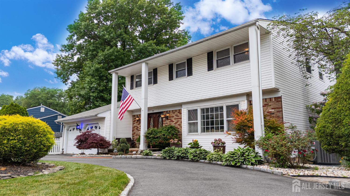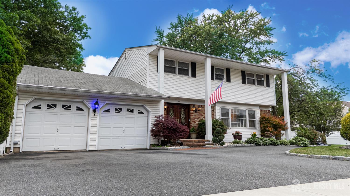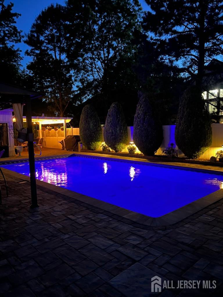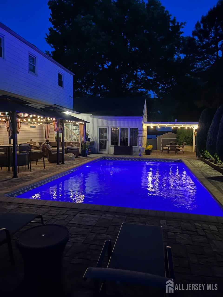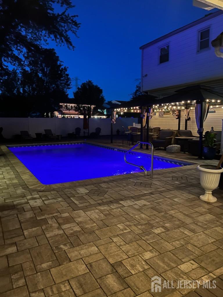1 Stradford Road, Sayreville NJ 08859
Sayreville, NJ 08859
Sq. Ft.
2,900Beds
4Baths
2.50Year Built
1977Garage
2Pool
No
Welcome to this Beautifully maintained 4-bedroom, 2.5 bath 2 story Colonial, perfectly situated on a professionally landscaped corner lot in the sought-after Sherwood Forest neighborhood. This home boasts a circular blacktop driveway and impressive curb appeal. Step inside through double entry doors to find a spacious layout featuring a foyer formal living and dining room, and an eat in kitchen with granite countertops, decorative backsplash, a breakfast bar, and a coffee station & All appliances included. The kitchen opens to a cozy family room with a gas fireplace with a tray ceiling & Beautiful light fixture that leads to a massive great room addition with cathedral wood planked ceilings & Abundant natural light perfect for entertaining or relaxing. Exit to the backyard for an entertainer's dream staycation home: A large trex deck with pergola & Outdoor lighting, a fenced in yard, paver patio surrounding heated in-ground pool (3'-5.5'depth), outdoor kitchen space, & a brand new shed. Extra pavers are included to complete the side yard. Second level you'll find 4 generously sized bedrooms with hardwood floors throughout. The primary suite includes a dressing area & a updated en suite bathroom. Main bathroom also features modern updates including a new vanity and mirror. Welcome downstairs to the fully finished basement with a summer kitchen with White cabinets & sink. Hang out in the recreation room for more added entertainment space. Laundry room and storage. Additional upgrades include updated light fixtures, ceiling fans, Crown moldings, some rooms freshly painted. This home truly offers the perfect blend of charm, function and luxury inside and out. Home includes a 1 year home warranty for worry free living. Home is close to public transportation of buses and the South Amboy train to NYC, You will not be disappointed viewing this home!!
Courtesy of RE/MAX FIRST REALTY, INC.
$799,900
Jun 10, 2025
$799,900
217 days on market
Listing office changed from RE/MAX FIRST REALTY, INC. to .
Listing office changed from to RE/MAX FIRST REALTY, INC..
Price reduced to $799,900.
Listing office changed from RE/MAX FIRST REALTY, INC. to .
Price reduced to $799,900.
Listing office changed from to RE/MAX FIRST REALTY, INC..
Listing office changed from RE/MAX FIRST REALTY, INC. to .
Listing office changed from to RE/MAX FIRST REALTY, INC..
Listing office changed from RE/MAX FIRST REALTY, INC. to .
Price reduced to $799,900.
Listing office changed from to RE/MAX FIRST REALTY, INC..
Listing office changed from RE/MAX FIRST REALTY, INC. to .
Listing office changed from to RE/MAX FIRST REALTY, INC..
Listing office changed from RE/MAX FIRST REALTY, INC. to .
Listing office changed from to RE/MAX FIRST REALTY, INC..
Listing office changed from RE/MAX FIRST REALTY, INC. to .
Listing office changed from to RE/MAX FIRST REALTY, INC..
Price reduced to $799,900.
Listing office changed from RE/MAX FIRST REALTY, INC. to .
Price reduced to $799,900.
Listing office changed from to RE/MAX FIRST REALTY, INC..
Listing office changed from RE/MAX FIRST REALTY, INC. to .
Listing office changed from to RE/MAX FIRST REALTY, INC..
Listing office changed from RE/MAX FIRST REALTY, INC. to .
Listing office changed from to RE/MAX FIRST REALTY, INC..
Listing office changed from RE/MAX FIRST REALTY, INC. to .
Listing office changed from to RE/MAX FIRST REALTY, INC..
Listing office changed from RE/MAX FIRST REALTY, INC. to .
Listing office changed from to RE/MAX FIRST REALTY, INC..
Listing office changed from RE/MAX FIRST REALTY, INC. to .
Price reduced to $799,900.
Listing office changed from to RE/MAX FIRST REALTY, INC..
Listing office changed from RE/MAX FIRST REALTY, INC. to .
Price reduced to $799,900.
Price reduced to $799,900.
Price reduced to $799,900.
Price reduced to $799,900.
Price reduced to $799,900.
Price reduced to $799,900.
Listing office changed from to RE/MAX FIRST REALTY, INC..
Price reduced to $799,900.
Property Details
Beds: 4
Baths: 2
Half Baths: 1
Total Number of Rooms: 10
Master Bedroom Features: Dressing Room, Full Bath
Dining Room Features: Formal Dining Room
Kitchen Features: Granite/Corian Countertops, Breakfast Bar, Pantry, Eat-in Kitchen
Appliances: Dishwasher, Dryer, Gas Range/Oven, Microwave, Refrigerator, Range, Washer, Gas Water Heater
Has Fireplace: Yes
Number of Fireplaces: 1
Fireplace Features: Gas
Has Heating: Yes
Heating: Baseboard, Radiant, Baseboard Hotwater
Cooling: Central Air
Flooring: Carpet, Ceramic Tile, Wood
Basement: Full, Finished, Recreation Room, Storage Space, Utility Room, Kitchen, Laundry Facilities
Window Features: Blinds
Interior Details
Property Class: Single Family Residence
Structure Type: Custom Development
Architectural Style: Colonial, Custom Development
Building Sq Ft: 2,900
Year Built: 1977
Stories: 2
Levels: Two
Is New Construction: No
Has Private Pool: No
Pool Features: In Ground
Has Spa: No
Has View: No
Has Garage: Yes
Has Attached Garage: Yes
Garage Spaces: 2
Has Carport: No
Carport Spaces: 0
Covered Spaces: 2
Has Open Parking: Yes
Other Structures: Shed(s)
Parking Features: 3 Cars Deep, Additional Parking, Garage, Attached, Built-In Garage, Detached, Garage Door Opener
Total Parking Spaces: 0
Exterior Details
Lot Size (Acres): 0.2984
Lot Area: 0.2984
Lot Dimensions: 100.00 x 130.00
Lot Size (Square Feet): 12,998
Exterior Features: Barbecue, Open Porch(es), Deck, Patio, Enclosed Porch(es), Storage Shed, Yard
Roof: Asphalt
Patio and Porch Features: Porch, Deck, Patio, Enclosed
On Waterfront: No
Property Attached: No
Utilities / Green Energy Details
Gas: Natural Gas
Sewer: Public Sewer
Water Source: Public
# of Electric Meters: 0
# of Gas Meters: 0
# of Water Meters: 0
HOA and Financial Details
Annual Taxes: $13,046.00
Has Association: No
Association Fee: $0.00
Association Fee 2: $0.00
Association Fee 2 Frequency: Monthly
Similar Listings
- SqFt.2,500
- Beds5
- Baths3
- Garage2
- PoolNo
- SqFt.2,880
- Beds5
- Baths3+1½
- Garage0
- PoolNo
- SqFt.2,470
- Beds4
- Baths3+1½
- Garage2
- PoolNo
- SqFt.2,650
- Beds5
- Baths2
- Garage2
- PoolNo

 Back to search
Back to search