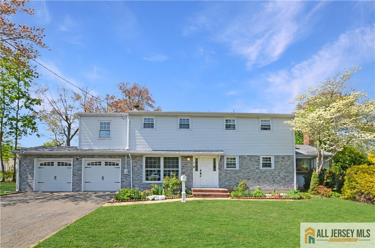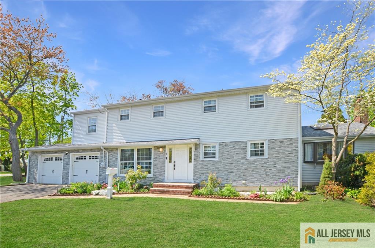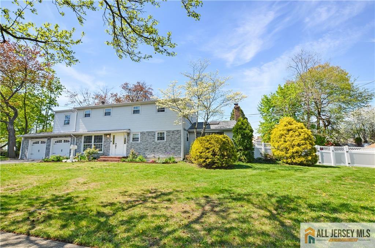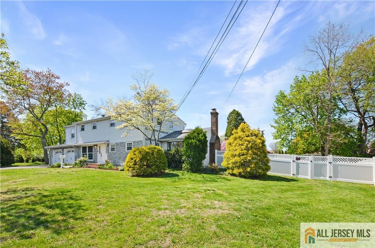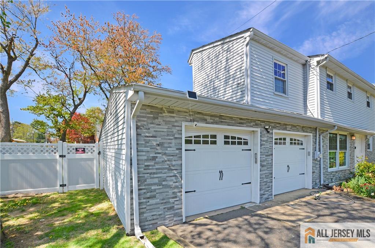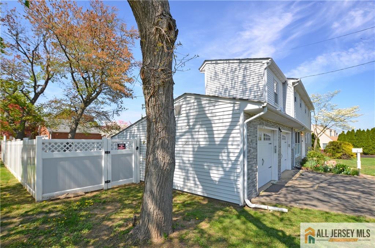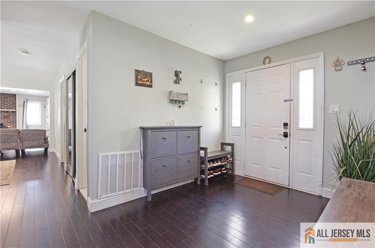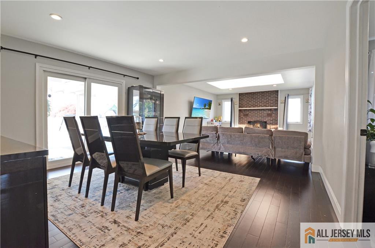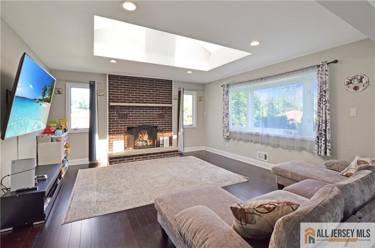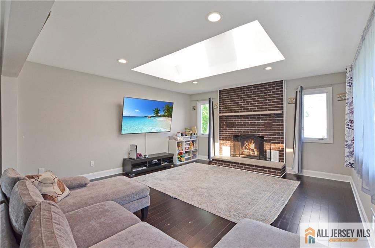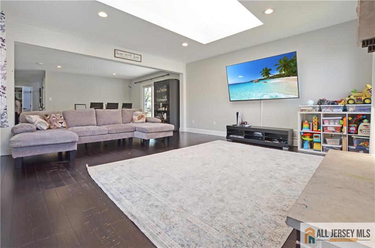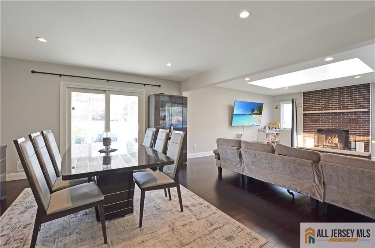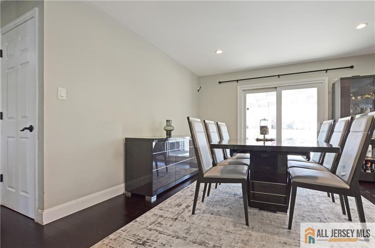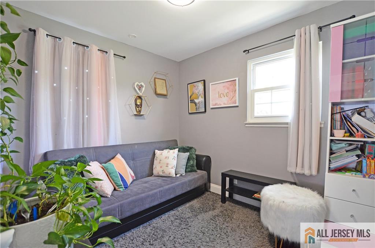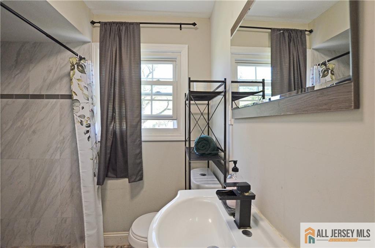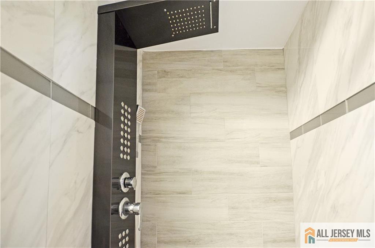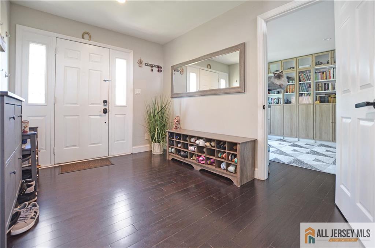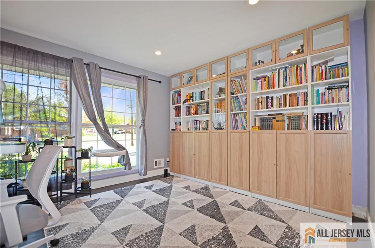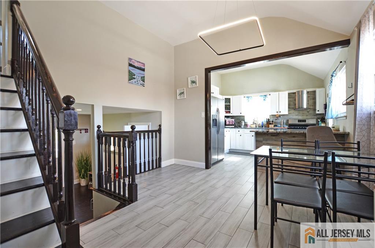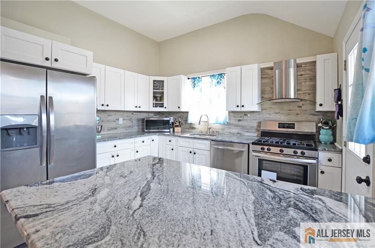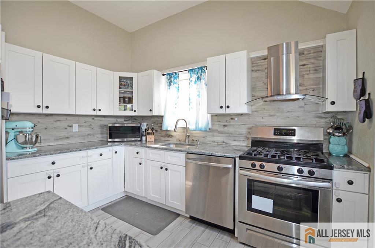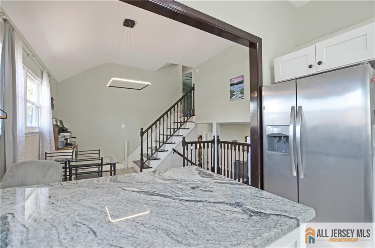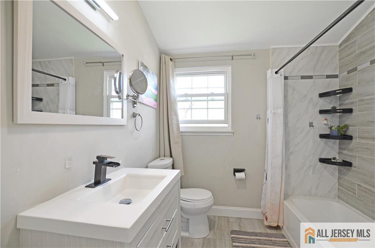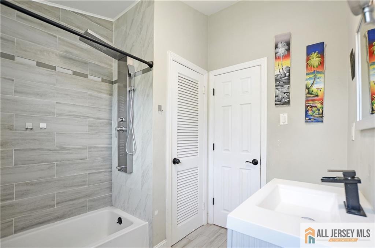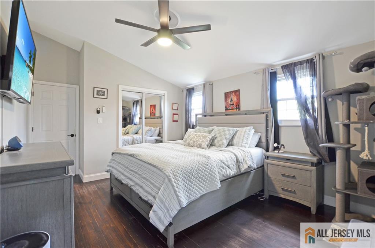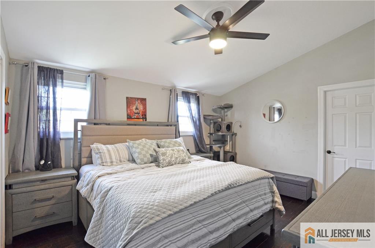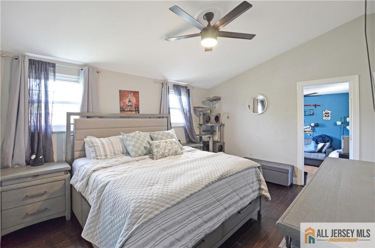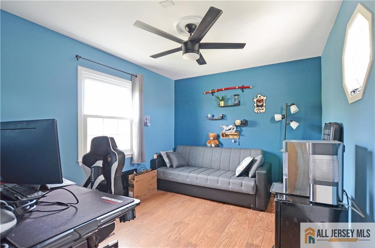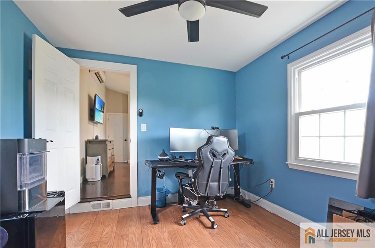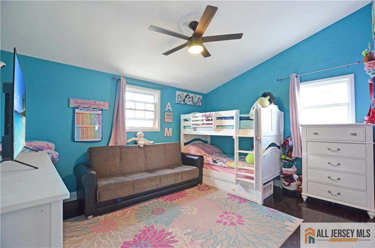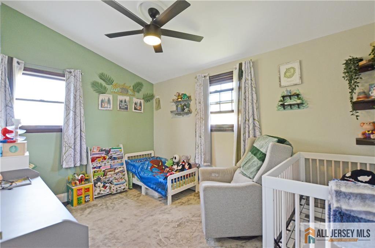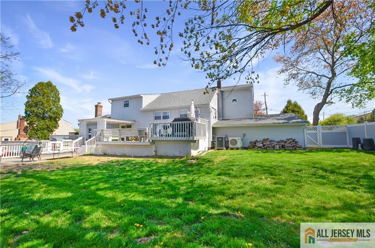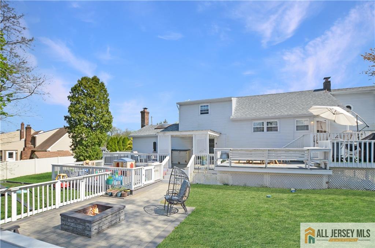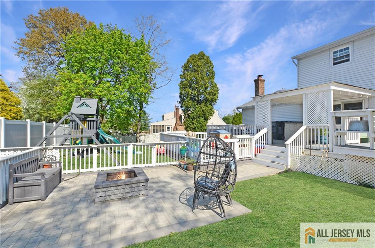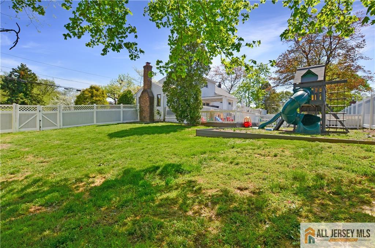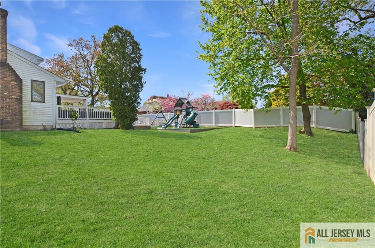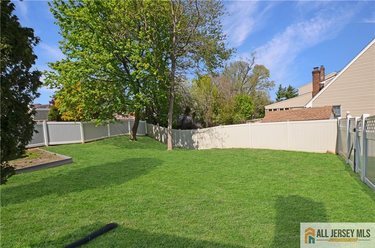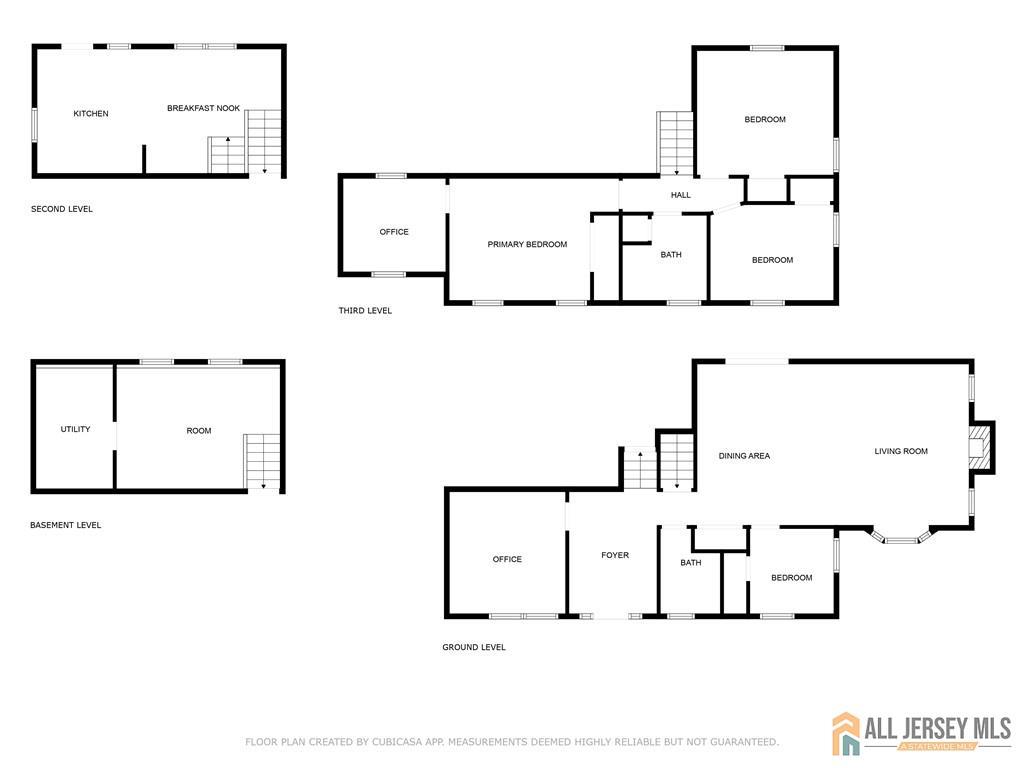1 Thomas Road, East Brunswick NJ 08816
East Brunswick, NJ 08816
Sq. Ft.
1,920Beds
4Baths
2.00Year Built
1958Garage
2Pool
No
Come see this amazing 4-bedroom, 2-bath expanded split-level home in the heart of East Brunswick. Some features include: a renovated eat-in kitchen with granite counters and stainless steel appliances, a newer AC, furnace, and roof (all 2019). The large family room features a fireplace and sliding glass doors leading to a fully fenced, private backyard perfect for entertaining with a multi-level deck, newer paver patio, stone fire pit, and kids' jungle gym. The first level includes one bedroom and an office (or 5th bedroom) along with a full bath great for multi-generational living. The master bedroom includes an additional room ideal for an office or walk-in closet. Ceiling fans in upstairs bedrooms and recessed lighting throughout the home. Central air plus additional mini-splits are installed for extra comfort. Conveniently access the backyard from both the kitchen and family room levels. Two-car garage. Located in East Brunswick's Blue Ribbon School District, close to shopping, restaurants, and NYC transportation. Grass digitally enhanced in some pictures.
Courtesy of RE/MAX FIRST REALTY, INC.
$735,000
Apr 28, 2025
$735,000
293 days on market
Listing office changed from RE/MAX FIRST REALTY, INC. to .
Listing office changed from to RE/MAX FIRST REALTY, INC..
Listing office changed from RE/MAX FIRST REALTY, INC. to .
Listing office changed from to RE/MAX FIRST REALTY, INC..
Listing office changed from RE/MAX FIRST REALTY, INC. to .
Listing office changed from to RE/MAX FIRST REALTY, INC..
Listing office changed from RE/MAX FIRST REALTY, INC. to .
Listing office changed from to RE/MAX FIRST REALTY, INC..
Listing office changed from RE/MAX FIRST REALTY, INC. to .
Listing office changed from to RE/MAX FIRST REALTY, INC..
Listing office changed from RE/MAX FIRST REALTY, INC. to .
Price reduced to $735,000.
Listing office changed from to RE/MAX FIRST REALTY, INC..
Listing office changed from RE/MAX FIRST REALTY, INC. to .
Listing office changed from to RE/MAX FIRST REALTY, INC..
Price reduced to $735,000.
Listing office changed from RE/MAX FIRST REALTY, INC. to .
Listing office changed from to RE/MAX FIRST REALTY, INC..
Listing office changed from RE/MAX FIRST REALTY, INC. to .
Listing office changed from to RE/MAX FIRST REALTY, INC..
Price reduced to $735,000.
Listing office changed from RE/MAX FIRST REALTY, INC. to .
Listing office changed from to RE/MAX FIRST REALTY, INC..
Listing office changed from RE/MAX FIRST REALTY, INC. to .
Listing office changed from to RE/MAX FIRST REALTY, INC..
Listing office changed from RE/MAX FIRST REALTY, INC. to .
Listing office changed from to RE/MAX FIRST REALTY, INC..
Listing office changed from RE/MAX FIRST REALTY, INC. to .
Listing office changed from to RE/MAX FIRST REALTY, INC..
Listing office changed from RE/MAX FIRST REALTY, INC. to .
Listing office changed from to RE/MAX FIRST REALTY, INC..
Listing office changed from RE/MAX FIRST REALTY, INC. to .
Listing office changed from to RE/MAX FIRST REALTY, INC..
Listing office changed from RE/MAX FIRST REALTY, INC. to .
Listing office changed from to RE/MAX FIRST REALTY, INC..
Property Details
Beds: 4
Baths: 2
Half Baths: 0
Total Number of Rooms: 10
Master Bedroom Features: Walk-In Closet(s)
Dining Room Features: Living Dining Combo
Kitchen Features: Kitchen Island, Eat-in Kitchen, Granite/Corian Countertops, Kitchen Exhaust Fan, Separate Dining Area
Appliances: Dishwasher, Dryer, Gas Range/Oven, Exhaust Fan, Microwave, Refrigerator, Washer, Kitchen Exhaust Fan, Gas Water Heater
Has Fireplace: Yes
Number of Fireplaces: 1
Fireplace Features: Wood Burning
Has Heating: Yes
Heating: Forced Air, See Remarks
Cooling: Central Air, Wall Unit(s)
Flooring: Ceramic Tile, Wood
Basement: Partial, Laundry Facilities, Recreation Room
Window Features: Insulated Windows
Interior Details
Property Class: Single Family Residence
Architectural Style: Split Level
Building Sq Ft: 1,920
Year Built: 1958
Stories: 2
Levels: Three Or More, Multi/Split
Is New Construction: No
Has Private Pool: No
Has Spa: No
Has View: No
Has Garage: Yes
Has Attached Garage: Yes
Garage Spaces: 2
Has Carport: No
Carport Spaces: 0
Covered Spaces: 2
Has Open Parking: Yes
Parking Features: Asphalt, Attached
Total Parking Spaces: 0
Exterior Details
Lot Size (Acres): 0.3302
Lot Area: 0.3302
Lot Dimensions: 141X102
Lot Size (Square Feet): 14,384
Exterior Features: Deck, Fencing/Wall, Insulated Pane Windows, Patio, Yard
Fencing: Fencing/Wall
Roof: Asphalt
Patio and Porch Features: Deck, Patio
On Waterfront: No
Property Attached: No
Utilities / Green Energy Details
Gas: Natural Gas
Sewer: Public Sewer
Water Source: Public
# of Electric Meters: 0
# of Gas Meters: 0
# of Water Meters: 0
HOA and Financial Details
Annual Taxes: $13,889.00
Has Association: No
Association Fee: $0.00
Association Fee 2: $0.00
Association Fee 2 Frequency: Monthly
Similar Listings
- SqFt.2,100
- Beds4
- Baths3
- Garage0
- PoolNo
- SqFt.2,288
- Beds4
- Baths2+1½
- Garage2
- PoolNo
- SqFt.2,050
- Beds3
- Baths2+2½
- Garage1
- PoolNo
- SqFt.2,389
- Beds4
- Baths2+1½
- Garage2
- PoolNo

 Back to search
Back to search