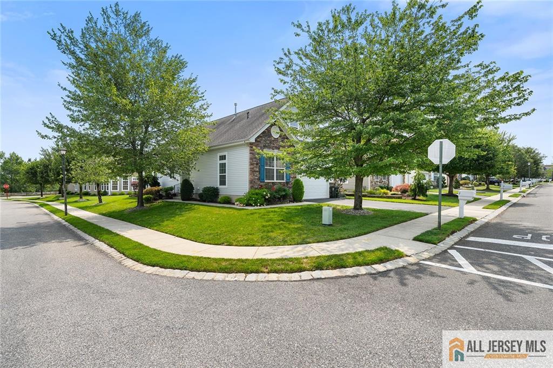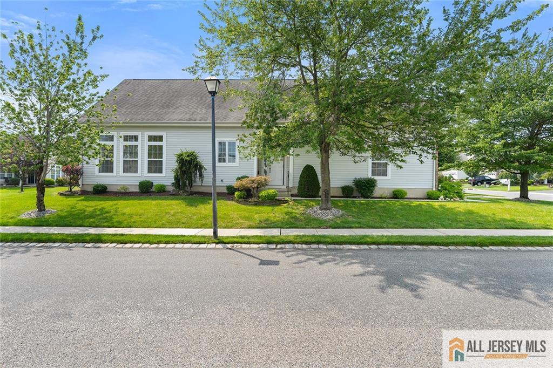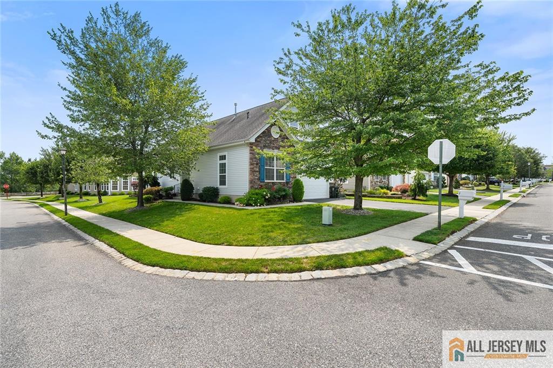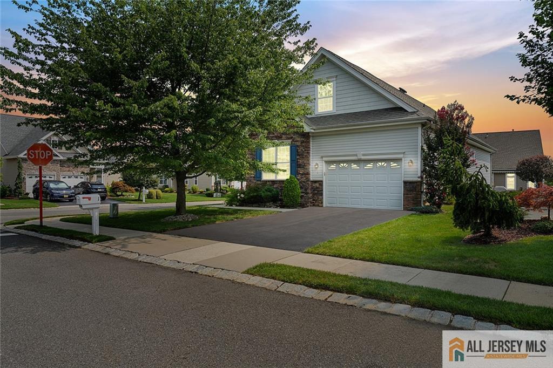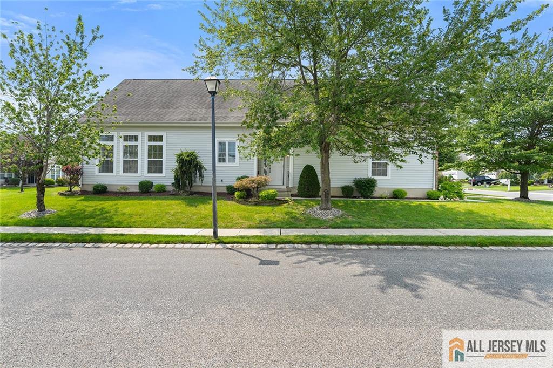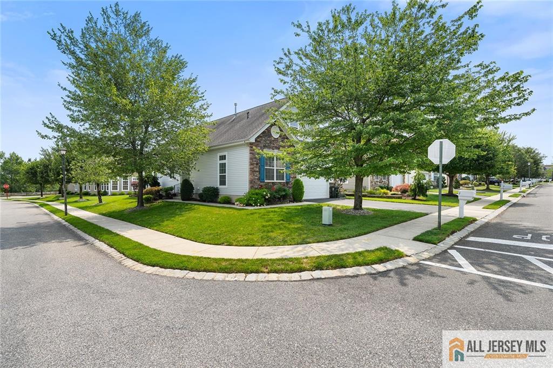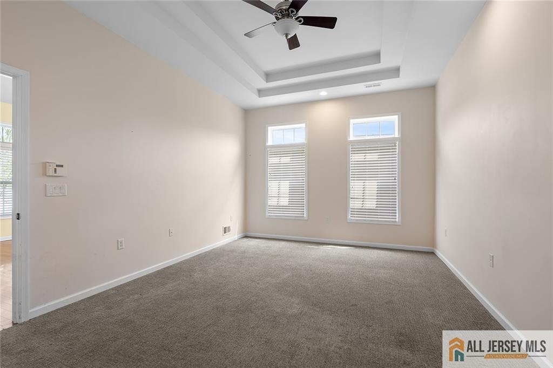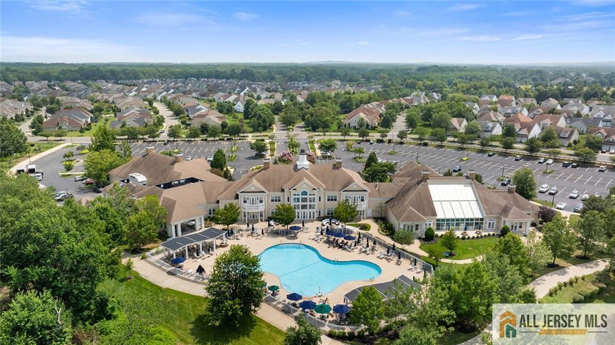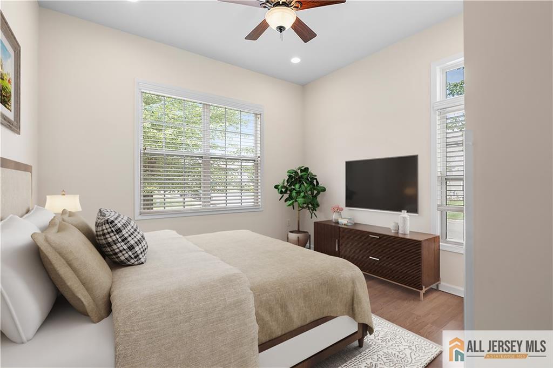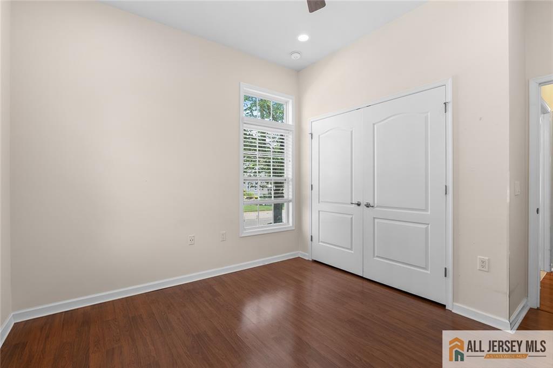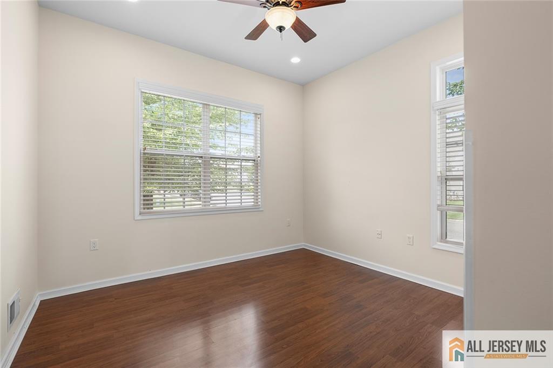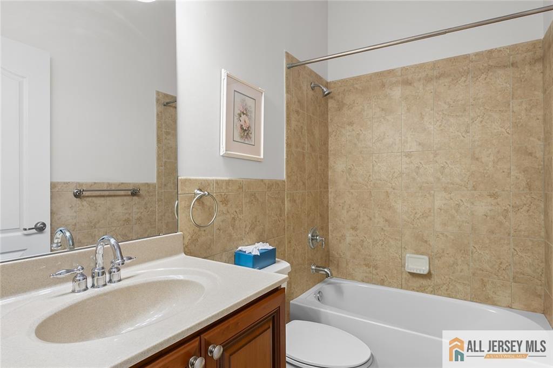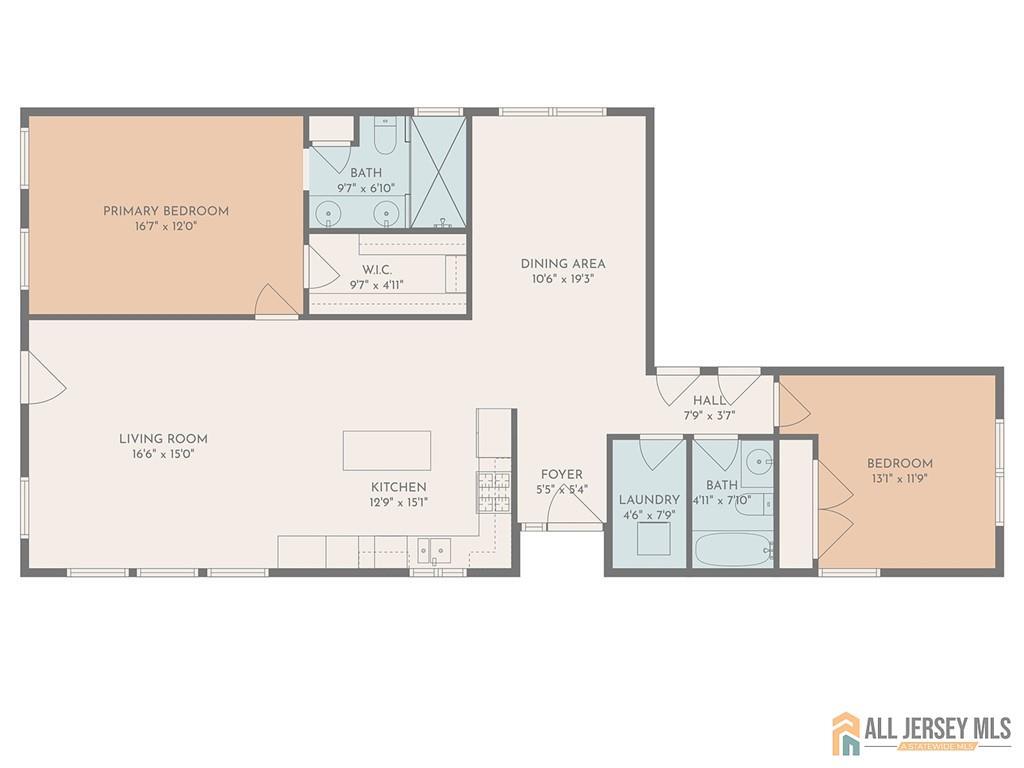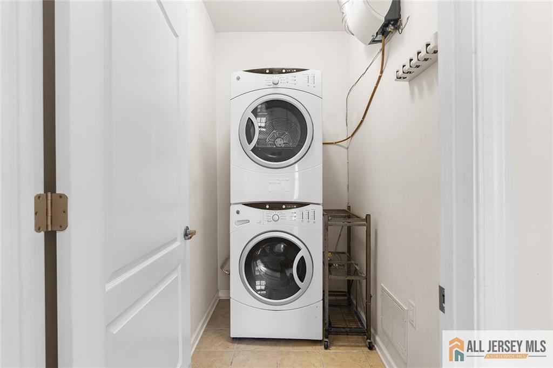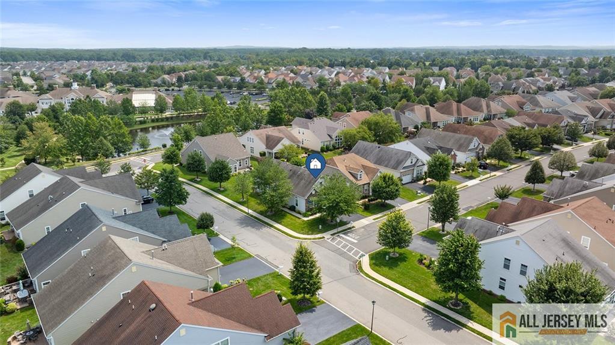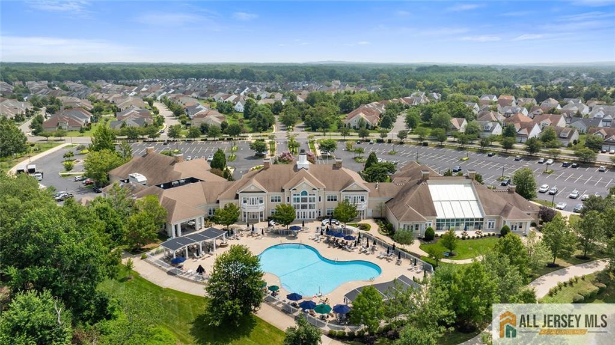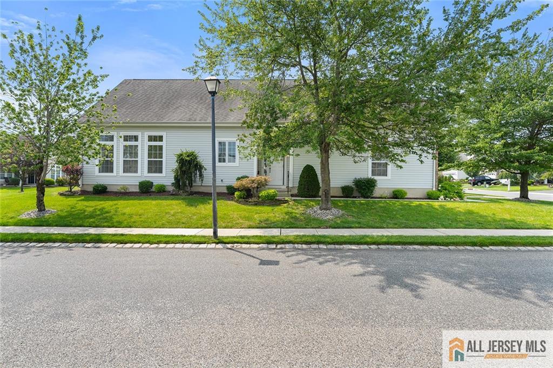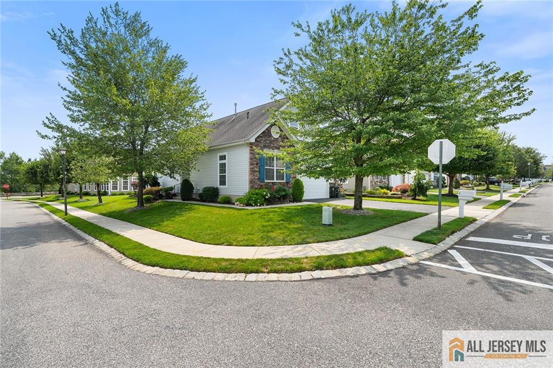1 Turret Drive, Monroe NJ 08831
Monroe, NJ 08831
Sq. Ft.
1,446Beds
2Baths
2.00Year Built
2008Garage
1Pool
No
Huge Price Reduction on this wonderful home making this the lowest price home in this sought after development! Hurry before it is too late!! Located in the wonderful gated community of Stonebridge. This Kensington Model offers a bright open layout with hardwood floors throughout most of the unit. The kitchen is fitted with beautiful stainless steel appliances including a refrigerator with double freezer drawers on door ice and water, double oven, granite countertops, kitchen island, 42 inch wood cabinets and a tile floor. Recessed lighting, ceiling fans, formal dining room and generous sized bedrooms are a few of the other great features here as well as gas heating and cooking. The community boasts a 40,000 sq ft clubhouse with indoor/outdoor swimming pool and is conveniently located near to this property. Easy access to shopping, restaurants and major highways. Being sold strictly AS IS
Courtesy of RE/MAX OUR TOWN
$550,000
Aug 9, 2025
$485,000
152 days on market
Listing office changed from RE/MAX OUR TOWN to .
Listing office changed from to RE/MAX OUR TOWN.
Listing office changed from RE/MAX OUR TOWN to .
Listing office changed from to RE/MAX OUR TOWN.
Listing office changed from RE/MAX OUR TOWN to .
Listing office changed from to RE/MAX OUR TOWN.
Listing office changed from RE/MAX OUR TOWN to .
Listing office changed from to RE/MAX OUR TOWN.
Listing office changed from RE/MAX OUR TOWN to .
Listing office changed from to RE/MAX OUR TOWN.
Listing office changed from RE/MAX OUR TOWN to .
Listing office changed from to RE/MAX OUR TOWN.
Listing office changed from RE/MAX OUR TOWN to .
Price reduced to $550,000.
Price reduced to $550,000.
Listing office changed from to RE/MAX OUR TOWN.
Price reduced to $550,000.
Listing office changed from RE/MAX OUR TOWN to .
Price reduced to $550,000.
Price reduced to $550,000.
Price reduced to $550,000.
Price reduced to $550,000.
Listing office changed from to RE/MAX OUR TOWN.
Listing office changed from RE/MAX OUR TOWN to .
Listing office changed from to RE/MAX OUR TOWN.
Price reduced to $550,000.
Listing office changed from RE/MAX OUR TOWN to .
Price reduced to $550,000.
Price reduced to $550,000.
Price reduced to $550,000.
Price reduced to $550,000.
Price reduced to $550,000.
Listing office changed from to RE/MAX OUR TOWN.
Price reduced to $550,000.
Price reduced to $550,000.
Listing office changed from RE/MAX OUR TOWN to .
Price reduced to $550,000.
Listing office changed from to RE/MAX OUR TOWN.
Price reduced to $550,000.
Price reduced to $550,000.
Price reduced to $550,000.
Price reduced to $550,000.
Price reduced to $550,000.
Price reduced to $550,000.
Listing office changed from RE/MAX OUR TOWN to .
Price reduced to $550,000.
Price reduced to $550,000.
Price reduced to $550,000.
Price reduced to $550,000.
Price reduced to $550,000.
Price reduced to $550,000.
Price reduced to $550,000.
Price reduced to $520,000.
Listing office changed from to RE/MAX OUR TOWN.
Listing office changed from RE/MAX OUR TOWN to .
Listing office changed from to RE/MAX OUR TOWN.
Listing office changed from RE/MAX OUR TOWN to .
Listing office changed from to RE/MAX OUR TOWN.
Price reduced to $520,000.
Price reduced to $520,000.
Listing office changed from to RE/MAX OUR TOWN.
Listing office changed from RE/MAX OUR TOWN to .
Price reduced to $520,000.
Price reduced to $520,000.
Listing office changed from to RE/MAX OUR TOWN.
Listing office changed from RE/MAX OUR TOWN to .
Listing office changed from to RE/MAX OUR TOWN.
Listing office changed from RE/MAX OUR TOWN to .
Listing office changed from to RE/MAX OUR TOWN.
Listing office changed from RE/MAX OUR TOWN to .
Listing office changed from to RE/MAX OUR TOWN.
Listing office changed from RE/MAX OUR TOWN to .
Listing office changed from to RE/MAX OUR TOWN.
Price reduced to $520,000.
Listing office changed from RE/MAX OUR TOWN to .
Listing office changed from to RE/MAX OUR TOWN.
Listing office changed from RE/MAX OUR TOWN to .
Listing office changed from to RE/MAX OUR TOWN.
Listing office changed from RE/MAX OUR TOWN to .
Price reduced to $499,000.
Listing office changed from to RE/MAX OUR TOWN.
Listing office changed from RE/MAX OUR TOWN to .
Price reduced to $499,000.
Price reduced to $499,000.
Listing office changed from to RE/MAX OUR TOWN.
Price reduced to $499,000.
Listing office changed from RE/MAX OUR TOWN to .
Price reduced to $499,000.
Price reduced to $499,000.
Listing office changed from to RE/MAX OUR TOWN.
Listing office changed from RE/MAX OUR TOWN to .
Price reduced to $499,000.
Listing office changed from to RE/MAX OUR TOWN.
Price reduced to $499,000.
Listing office changed from RE/MAX OUR TOWN to .
Price reduced to $499,000.
Listing office changed from to RE/MAX OUR TOWN.
Price reduced to $499,000.
Listing office changed from RE/MAX OUR TOWN to .
Listing office changed from to RE/MAX OUR TOWN.
Price reduced to $499,000.
Price reduced to $499,000.
Price reduced to $499,000.
Price reduced to $499,000.
Price reduced to $499,000.
Price reduced to $499,000.
Price reduced to $499,000.
Price reduced to $499,000.
Price reduced to $499,000.
Price reduced to $499,000.
Price reduced to $499,000.
Price reduced to $499,000.
Price reduced to $499,000.
Listing office changed from RE/MAX OUR TOWN to .
Listing office changed from to RE/MAX OUR TOWN.
Price reduced to $499,000.
Price reduced to $499,000.
Listing office changed from RE/MAX OUR TOWN to .
Price reduced to $499,000.
Listing office changed from to RE/MAX OUR TOWN.
Price reduced to $499,000.
Listing office changed from RE/MAX OUR TOWN to .
Price reduced to $499,000.
Listing office changed from to RE/MAX OUR TOWN.
Price reduced to $499,000.
Listing office changed from RE/MAX OUR TOWN to .
Price reduced to $499,000.
Listing office changed from to RE/MAX OUR TOWN.
Price reduced to $499,000.
Listing office changed from RE/MAX OUR TOWN to .
Price reduced to $499,000.
Listing office changed from to RE/MAX OUR TOWN.
Price reduced to $499,000.
Listing office changed from RE/MAX OUR TOWN to .
Price reduced to $499,000.
Listing office changed from to RE/MAX OUR TOWN.
Price reduced to $499,000.
Listing office changed from RE/MAX OUR TOWN to .
Price reduced to $499,000.
Listing office changed from to RE/MAX OUR TOWN.
Price reduced to $499,000.
Listing office changed from RE/MAX OUR TOWN to .
Price reduced to $499,000.
Listing office changed from to RE/MAX OUR TOWN.
Price reduced to $499,000.
Listing office changed from RE/MAX OUR TOWN to .
Listing office changed from to RE/MAX OUR TOWN.
Listing office changed from RE/MAX OUR TOWN to .
Price reduced to $499,000.
Listing office changed from to RE/MAX OUR TOWN.
Price reduced to $499,000.
Listing office changed from RE/MAX OUR TOWN to .
Price reduced to $499,000.
Listing office changed from to RE/MAX OUR TOWN.
Price reduced to $499,000.
Listing office changed from RE/MAX OUR TOWN to .
Price reduced to $499,000.
Listing office changed from to RE/MAX OUR TOWN.
Price reduced to $499,000.
Listing office changed from RE/MAX OUR TOWN to .
Price reduced to $499,000.
Price reduced to $499,000.
Price reduced to $499,000.
Listing office changed from to RE/MAX OUR TOWN.
Price reduced to $499,000.
Listing office changed from RE/MAX OUR TOWN to .
Price reduced to $499,000.
Listing office changed from to RE/MAX OUR TOWN.
Price reduced to $499,000.
Listing office changed from RE/MAX OUR TOWN to .
Price reduced to $499,000.
Price reduced to $499,000.
Listing office changed from to RE/MAX OUR TOWN.
Listing office changed from RE/MAX OUR TOWN to .
Price reduced to $499,000.
Listing office changed from to RE/MAX OUR TOWN.
Price reduced to $499,000.
Listing office changed from RE/MAX OUR TOWN to .
Price reduced to $499,000.
Listing office changed from to RE/MAX OUR TOWN.
Price reduced to $499,000.
Listing office changed from RE/MAX OUR TOWN to .
Price reduced to $499,000.
Price reduced to $499,000.
Listing office changed from to RE/MAX OUR TOWN.
Price reduced to $499,000.
Listing office changed from RE/MAX OUR TOWN to .
Price reduced to $499,000.
Listing office changed from to RE/MAX OUR TOWN.
Price reduced to $499,000.
Listing office changed from RE/MAX OUR TOWN to .
Price reduced to $499,000.
Listing office changed from to RE/MAX OUR TOWN.
Price reduced to $499,000.
Listing office changed from RE/MAX OUR TOWN to .
Price reduced to $499,000.
Price reduced to $499,000.
Listing office changed from to RE/MAX OUR TOWN.
Price reduced to $499,000.
Listing office changed from RE/MAX OUR TOWN to .
Listing office changed from to RE/MAX OUR TOWN.
Price reduced to $499,000.
Listing office changed from RE/MAX OUR TOWN to .
Price reduced to $499,000.
Listing office changed from to RE/MAX OUR TOWN.
Price reduced to $499,000.
Listing office changed from RE/MAX OUR TOWN to .
Listing office changed from to RE/MAX OUR TOWN.
Price reduced to $499,000.
Price reduced to $499,000.
Listing office changed from RE/MAX OUR TOWN to .
Price reduced to $499,000.
Listing office changed from to RE/MAX OUR TOWN.
Listing office changed from RE/MAX OUR TOWN to .
Price reduced to $499,000.
Listing office changed from to RE/MAX OUR TOWN.
Price reduced to $499,000.
Listing office changed from RE/MAX OUR TOWN to .
Price reduced to $499,000.
Listing office changed from to RE/MAX OUR TOWN.
Price reduced to $499,000.
Listing office changed from RE/MAX OUR TOWN to .
Price reduced to $499,000.
Listing office changed from to RE/MAX OUR TOWN.
Price reduced to $499,000.
Listing office changed from RE/MAX OUR TOWN to .
Listing office changed from to RE/MAX OUR TOWN.
Listing office changed from RE/MAX OUR TOWN to .
Price reduced to $499,000.
Listing office changed from to RE/MAX OUR TOWN.
Price reduced to $499,000.
Listing office changed from RE/MAX OUR TOWN to .
Price reduced to $499,000.
Listing office changed from to RE/MAX OUR TOWN.
Listing office changed from RE/MAX OUR TOWN to .
Price reduced to $499,000.
Listing office changed from to RE/MAX OUR TOWN.
Price reduced to $499,000.
Listing office changed from RE/MAX OUR TOWN to .
Price reduced to $499,000.
Listing office changed from to RE/MAX OUR TOWN.
Listing office changed from RE/MAX OUR TOWN to .
Listing office changed from to RE/MAX OUR TOWN.
Price reduced to $499,000.
Listing office changed from RE/MAX OUR TOWN to .
Price reduced to $499,000.
Listing office changed from to RE/MAX OUR TOWN.
Price reduced to $499,000.
Price reduced to $499,000.
Listing office changed from RE/MAX OUR TOWN to .
Price reduced to $499,000.
Listing office changed from to RE/MAX OUR TOWN.
Price reduced to $499,000.
Listing office changed from RE/MAX OUR TOWN to .
Price reduced to $499,000.
Listing office changed from to RE/MAX OUR TOWN.
Price reduced to $499,000.
Listing office changed from RE/MAX OUR TOWN to .
Listing office changed from to RE/MAX OUR TOWN.
Listing office changed from RE/MAX OUR TOWN to .
Price reduced to $499,000.
Listing office changed from to RE/MAX OUR TOWN.
Price reduced to $499,000.
Listing office changed from RE/MAX OUR TOWN to .
Price reduced to $499,000.
Listing office changed from to RE/MAX OUR TOWN.
Price reduced to $499,000.
Price reduced to $499,000.
Listing office changed from RE/MAX OUR TOWN to .
Price reduced to $499,000.
Listing office changed from to RE/MAX OUR TOWN.
Price reduced to $499,000.
Listing office changed from RE/MAX OUR TOWN to .
Price reduced to $499,000.
Listing office changed from to RE/MAX OUR TOWN.
Price reduced to $485,000.
Listing office changed from RE/MAX OUR TOWN to .
Price reduced to $485,000.
Listing office changed from to RE/MAX OUR TOWN.
Price reduced to $485,000.
Listing office changed from RE/MAX OUR TOWN to .
Listing office changed from to RE/MAX OUR TOWN.
Price reduced to $485,000.
Listing office changed from RE/MAX OUR TOWN to .
Price reduced to $485,000.
Listing office changed from to RE/MAX OUR TOWN.
Price reduced to $485,000.
Listing office changed from RE/MAX OUR TOWN to .
Price reduced to $485,000.
Listing office changed from to RE/MAX OUR TOWN.
Price reduced to $485,000.
Listing office changed from RE/MAX OUR TOWN to .
Price reduced to $485,000.
Listing office changed from to RE/MAX OUR TOWN.
Listing office changed from RE/MAX OUR TOWN to .
Price reduced to $485,000.
Price reduced to $485,000.
Price reduced to $485,000.
Listing office changed from to RE/MAX OUR TOWN.
Price reduced to $485,000.
Listing office changed from RE/MAX OUR TOWN to .
Price reduced to $485,000.
Listing office changed from to RE/MAX OUR TOWN.
Price reduced to $485,000.
Listing office changed from RE/MAX OUR TOWN to .
Price reduced to $485,000.
Listing office changed from to RE/MAX OUR TOWN.
Price reduced to $485,000.
Listing office changed from RE/MAX OUR TOWN to .
Price reduced to $485,000.
Listing office changed from to RE/MAX OUR TOWN.
Price reduced to $485,000.
Listing office changed from RE/MAX OUR TOWN to .
Price reduced to $485,000.
Listing office changed from to RE/MAX OUR TOWN.
Listing office changed from RE/MAX OUR TOWN to .
Listing office changed from to RE/MAX OUR TOWN.
Price reduced to $485,000.
Listing office changed from RE/MAX OUR TOWN to .
Price reduced to $485,000.
Listing office changed from to RE/MAX OUR TOWN.
Price reduced to $485,000.
Listing office changed from RE/MAX OUR TOWN to .
Price reduced to $485,000.
Listing office changed from to RE/MAX OUR TOWN.
Price reduced to $485,000.
Listing office changed from RE/MAX OUR TOWN to .
Listing office changed from to RE/MAX OUR TOWN.
Price reduced to $485,000.
Listing office changed from RE/MAX OUR TOWN to .
Price reduced to $485,000.
Price reduced to $485,000.
Listing office changed from to RE/MAX OUR TOWN.
Price reduced to $485,000.
Listing office changed from RE/MAX OUR TOWN to .
Listing office changed from to RE/MAX OUR TOWN.
Price reduced to $485,000.
Listing office changed from RE/MAX OUR TOWN to .
Price reduced to $485,000.
Listing office changed from to RE/MAX OUR TOWN.
Price reduced to $485,000.
Listing office changed from RE/MAX OUR TOWN to .
Price reduced to $485,000.
Listing office changed from to RE/MAX OUR TOWN.
Price reduced to $485,000.
Listing office changed from RE/MAX OUR TOWN to .
Price reduced to $485,000.
Listing office changed from to RE/MAX OUR TOWN.
Listing office changed from RE/MAX OUR TOWN to .
Price reduced to $485,000.
Price reduced to $485,000.
Listing office changed from to RE/MAX OUR TOWN.
Price reduced to $485,000.
Listing office changed from RE/MAX OUR TOWN to .
Price reduced to $485,000.
Listing office changed from to RE/MAX OUR TOWN.
Listing office changed from RE/MAX OUR TOWN to .
Price reduced to $485,000.
Listing office changed from to RE/MAX OUR TOWN.
Price reduced to $485,000.
Listing office changed from RE/MAX OUR TOWN to .
Price reduced to $485,000.
Listing office changed from to RE/MAX OUR TOWN.
Price reduced to $485,000.
Listing office changed from RE/MAX OUR TOWN to .
Listing office changed from to RE/MAX OUR TOWN.
Price reduced to $485,000.
Price reduced to $485,000.
Listing office changed from RE/MAX OUR TOWN to .
Price reduced to $485,000.
Price reduced to $485,000.
Listing office changed from to RE/MAX OUR TOWN.
Price reduced to $485,000.
Listing office changed from RE/MAX OUR TOWN to .
Price reduced to $485,000.
Listing office changed from to RE/MAX OUR TOWN.
Price reduced to $485,000.
Listing office changed from RE/MAX OUR TOWN to .
Listing office changed from to RE/MAX OUR TOWN.
Price reduced to $485,000.
Price reduced to $485,000.
Listing office changed from RE/MAX OUR TOWN to .
Price reduced to $485,000.
Listing office changed from to RE/MAX OUR TOWN.
Price reduced to $485,000.
Listing office changed from RE/MAX OUR TOWN to .
Price reduced to $485,000.
Listing office changed from to RE/MAX OUR TOWN.
Listing office changed from RE/MAX OUR TOWN to .
Listing office changed from to RE/MAX OUR TOWN.
Price reduced to $485,000.
Listing office changed from RE/MAX OUR TOWN to .
Price reduced to $485,000.
Listing office changed from to RE/MAX OUR TOWN.
Price reduced to $485,000.
Listing office changed from RE/MAX OUR TOWN to .
Price reduced to $485,000.
Listing office changed from to RE/MAX OUR TOWN.
Price reduced to $485,000.
Listing office changed from RE/MAX OUR TOWN to .
Price reduced to $485,000.
Listing office changed from to RE/MAX OUR TOWN.
Listing office changed from RE/MAX OUR TOWN to .
Listing office changed from to RE/MAX OUR TOWN.
Price reduced to $485,000.
Listing office changed from RE/MAX OUR TOWN to .
Price reduced to $485,000.
Listing office changed from to RE/MAX OUR TOWN.
Price reduced to $485,000.
Listing office changed from RE/MAX OUR TOWN to .
Price reduced to $485,000.
Listing office changed from to RE/MAX OUR TOWN.
Price reduced to $485,000.
Price reduced to $485,000.
Listing office changed from RE/MAX OUR TOWN to .
Price reduced to $485,000.
Listing office changed from to RE/MAX OUR TOWN.
Listing office changed from RE/MAX OUR TOWN to .
Listing office changed from to RE/MAX OUR TOWN.
Price reduced to $485,000.
Listing office changed from RE/MAX OUR TOWN to .
Price reduced to $485,000.
Listing office changed from to RE/MAX OUR TOWN.
Price reduced to $485,000.
Listing office changed from RE/MAX OUR TOWN to .
Price reduced to $485,000.
Listing office changed from to RE/MAX OUR TOWN.
Price reduced to $485,000.
Listing office changed from RE/MAX OUR TOWN to .
Price reduced to $485,000.
Listing office changed from to RE/MAX OUR TOWN.
Price reduced to $485,000.
Price reduced to $485,000.
Listing office changed from RE/MAX OUR TOWN to .
Price reduced to $485,000.
Listing office changed from to RE/MAX OUR TOWN.
Listing office changed from RE/MAX OUR TOWN to .
Price reduced to $485,000.
Listing office changed from to RE/MAX OUR TOWN.
Price reduced to $485,000.
Listing office changed from RE/MAX OUR TOWN to .
Price reduced to $485,000.
Listing office changed from to RE/MAX OUR TOWN.
Price reduced to $485,000.
Listing office changed from RE/MAX OUR TOWN to .
Price reduced to $485,000.
Price reduced to $485,000.
Price reduced to $485,000.
Listing office changed from to RE/MAX OUR TOWN.
Price reduced to $485,000.
Listing office changed from RE/MAX OUR TOWN to .
Price reduced to $485,000.
Listing office changed from to RE/MAX OUR TOWN.
Price reduced to $485,000.
Listing office changed from RE/MAX OUR TOWN to .
Price reduced to $485,000.
Listing office changed from to RE/MAX OUR TOWN.
Price reduced to $485,000.
Price reduced to $485,000.
Listing office changed from RE/MAX OUR TOWN to .
Price reduced to $485,000.
Listing office changed from to RE/MAX OUR TOWN.
Price reduced to $485,000.
Listing office changed from RE/MAX OUR TOWN to .
Price reduced to $485,000.
Listing office changed from to RE/MAX OUR TOWN.
Price reduced to $485,000.
Listing office changed from RE/MAX OUR TOWN to .
Listing office changed from to RE/MAX OUR TOWN.
Price reduced to $485,000.
Listing office changed from RE/MAX OUR TOWN to .
Price reduced to $485,000.
Listing office changed from to RE/MAX OUR TOWN.
Listing office changed from RE/MAX OUR TOWN to .
Price reduced to $485,000.
Listing office changed from to RE/MAX OUR TOWN.
Price reduced to $485,000.
Listing office changed from RE/MAX OUR TOWN to .
Price reduced to $485,000.
Listing office changed from to RE/MAX OUR TOWN.
Price reduced to $485,000.
Listing office changed from RE/MAX OUR TOWN to .
Price reduced to $485,000.
Listing office changed from to RE/MAX OUR TOWN.
Price reduced to $485,000.
Listing office changed from RE/MAX OUR TOWN to .
Listing office changed from to RE/MAX OUR TOWN.
Price reduced to $485,000.
Listing office changed from RE/MAX OUR TOWN to .
Price reduced to $485,000.
Listing office changed from to RE/MAX OUR TOWN.
Price reduced to $485,000.
Listing office changed from RE/MAX OUR TOWN to .
Price reduced to $485,000.
Listing office changed from to RE/MAX OUR TOWN.
Price reduced to $485,000.
Listing office changed from RE/MAX OUR TOWN to .
Price reduced to $485,000.
Listing office changed from to RE/MAX OUR TOWN.
Price reduced to $485,000.
Listing office changed from RE/MAX OUR TOWN to .
Listing office changed from to RE/MAX OUR TOWN.
Listing office changed from RE/MAX OUR TOWN to .
Price reduced to $485,000.
Listing office changed from to RE/MAX OUR TOWN.
Price reduced to $485,000.
Listing office changed from RE/MAX OUR TOWN to .
Price reduced to $485,000.
Listing office changed from to RE/MAX OUR TOWN.
Price reduced to $485,000.
Listing office changed from RE/MAX OUR TOWN to .
Price reduced to $485,000.
Listing office changed from to RE/MAX OUR TOWN.
Price reduced to $485,000.
Price reduced to $485,000.
Listing office changed from RE/MAX OUR TOWN to .
Listing office changed from to RE/MAX OUR TOWN.
Price reduced to $485,000.
Price reduced to $485,000.
Listing office changed from RE/MAX OUR TOWN to .
Price reduced to $485,000.
Listing office changed from to RE/MAX OUR TOWN.
Price reduced to $485,000.
Price reduced to $485,000.
Listing office changed from RE/MAX OUR TOWN to .
Price reduced to $485,000.
Listing office changed from to RE/MAX OUR TOWN.
Price reduced to $485,000.
Listing office changed from RE/MAX OUR TOWN to .
Price reduced to $485,000.
Price reduced to $485,000.
Listing office changed from to RE/MAX OUR TOWN.
Price reduced to $485,000.
Listing office changed from RE/MAX OUR TOWN to .
Price reduced to $485,000.
Listing office changed from to RE/MAX OUR TOWN.
Price reduced to $485,000.
Listing office changed from RE/MAX OUR TOWN to .
Price reduced to $485,000.
Listing office changed from to RE/MAX OUR TOWN.
Price reduced to $485,000.
Price reduced to $485,000.
Listing office changed from RE/MAX OUR TOWN to .
Listing office changed from to RE/MAX OUR TOWN.
Price reduced to $485,000.
Price reduced to $485,000.
Listing office changed from RE/MAX OUR TOWN to .
Price reduced to $485,000.
Price reduced to $485,000.
Listing office changed from to RE/MAX OUR TOWN.
Price reduced to $485,000.
Listing office changed from RE/MAX OUR TOWN to .
Price reduced to $485,000.
Price reduced to $485,000.
Listing office changed from to RE/MAX OUR TOWN.
Price reduced to $485,000.
Price reduced to $485,000.
Listing office changed from RE/MAX OUR TOWN to .
Price reduced to $485,000.
Listing office changed from to RE/MAX OUR TOWN.
Price reduced to $485,000.
Listing office changed from RE/MAX OUR TOWN to .
Price reduced to $485,000.
Listing office changed from to RE/MAX OUR TOWN.
Price reduced to $485,000.
Listing office changed from RE/MAX OUR TOWN to .
Listing office changed from to RE/MAX OUR TOWN.
Listing office changed from RE/MAX OUR TOWN to .
Price reduced to $485,000.
Listing office changed from to RE/MAX OUR TOWN.
Price reduced to $485,000.
Price reduced to $485,000.
Listing office changed from RE/MAX OUR TOWN to .
Price reduced to $485,000.
Listing office changed from to RE/MAX OUR TOWN.
Price reduced to $485,000.
Listing office changed from RE/MAX OUR TOWN to .
Price reduced to $485,000.
Listing office changed from to RE/MAX OUR TOWN.
Price reduced to $485,000.
Listing office changed from RE/MAX OUR TOWN to .
Price reduced to $485,000.
Listing office changed from to RE/MAX OUR TOWN.
Price reduced to $485,000.
Listing office changed from RE/MAX OUR TOWN to .
Listing office changed from to RE/MAX OUR TOWN.
Listing office changed from RE/MAX OUR TOWN to .
Price reduced to $485,000.
Listing office changed from to RE/MAX OUR TOWN.
Price reduced to $485,000.
Listing office changed from RE/MAX OUR TOWN to .
Price reduced to $485,000.
Listing office changed from to RE/MAX OUR TOWN.
Listing office changed from RE/MAX OUR TOWN to .
Price reduced to $485,000.
Listing office changed from to RE/MAX OUR TOWN.
Price reduced to $485,000.
Listing office changed from RE/MAX OUR TOWN to .
Price reduced to $485,000.
Listing office changed from to RE/MAX OUR TOWN.
Price reduced to $485,000.
Listing office changed from RE/MAX OUR TOWN to .
Price reduced to $485,000.
Price reduced to $485,000.
Listing office changed from to RE/MAX OUR TOWN.
Price reduced to $485,000.
Listing office changed from RE/MAX OUR TOWN to .
Price reduced to $485,000.
Listing office changed from to RE/MAX OUR TOWN.
Price reduced to $485,000.
Listing office changed from RE/MAX OUR TOWN to .
Price reduced to $485,000.
Listing office changed from to RE/MAX OUR TOWN.
Price reduced to $485,000.
Listing office changed from RE/MAX OUR TOWN to .
Price reduced to $485,000.
Listing office changed from to RE/MAX OUR TOWN.
Price reduced to $485,000.
Listing office changed from RE/MAX OUR TOWN to .
Listing office changed from to RE/MAX OUR TOWN.
Listing office changed from RE/MAX OUR TOWN to .
Price reduced to $485,000.
Price reduced to $485,000.
Listing office changed from to RE/MAX OUR TOWN.
Price reduced to $485,000.
Listing office changed from RE/MAX OUR TOWN to .
Price reduced to $485,000.
Listing office changed from to RE/MAX OUR TOWN.
Price reduced to $485,000.
Listing office changed from RE/MAX OUR TOWN to .
Listing office changed from to RE/MAX OUR TOWN.
Price reduced to $485,000.
Listing office changed from RE/MAX OUR TOWN to .
Price reduced to $485,000.
Listing office changed from to RE/MAX OUR TOWN.
Price reduced to $485,000.
Listing office changed from RE/MAX OUR TOWN to .
Price reduced to $485,000.
Listing office changed from to RE/MAX OUR TOWN.
Listing office changed from RE/MAX OUR TOWN to .
Price reduced to $485,000.
Listing office changed from to RE/MAX OUR TOWN.
Price reduced to $485,000.
Listing office changed from RE/MAX OUR TOWN to .
Price reduced to $485,000.
Listing office changed from to RE/MAX OUR TOWN.
Price reduced to $485,000.
Listing office changed from RE/MAX OUR TOWN to .
Price reduced to $485,000.
Listing office changed from to RE/MAX OUR TOWN.
Listing office changed from RE/MAX OUR TOWN to .
Price reduced to $485,000.
Listing office changed from to RE/MAX OUR TOWN.
Price reduced to $485,000.
Listing office changed from RE/MAX OUR TOWN to .
Listing office changed from to RE/MAX OUR TOWN.
Listing office changed from RE/MAX OUR TOWN to .
Price reduced to $485,000.
Listing office changed from to RE/MAX OUR TOWN.
Price reduced to $485,000.
Listing office changed from RE/MAX OUR TOWN to .
Price reduced to $485,000.
Listing office changed from to RE/MAX OUR TOWN.
Listing office changed from RE/MAX OUR TOWN to .
Price reduced to $485,000.
Listing office changed from to RE/MAX OUR TOWN.
Listing office changed from RE/MAX OUR TOWN to .
Listing office changed from to RE/MAX OUR TOWN.
Price reduced to $485,000.
Listing office changed from RE/MAX OUR TOWN to .
Price reduced to $485,000.
Listing office changed from to RE/MAX OUR TOWN.
Price reduced to $485,000.
Listing office changed from RE/MAX OUR TOWN to .
Price reduced to $485,000.
Listing office changed from to RE/MAX OUR TOWN.
Price reduced to $485,000.
Listing office changed from RE/MAX OUR TOWN to .
Listing office changed from to RE/MAX OUR TOWN.
Price reduced to $485,000.
Price reduced to $485,000.
Listing office changed from RE/MAX OUR TOWN to .
Property Details
Beds: 2
Baths: 2
Half Baths: 0
Total Number of Rooms: 5
Master Bedroom Features: 1st Floor, Full Bath, Walk-In Closet(s)
Dining Room Features: Formal Dining Room
Kitchen Features: Kitchen Island, Eat-in Kitchen, Granite/Corian Countertops, Kitchen Exhaust Fan, Pantry, Separate Dining Area
Appliances: Dishwasher, Disposal, Dryer, Gas Range/Oven, Microwave, Refrigerator, Oven, Washer, Kitchen Exhaust Fan, Gas Water Heater
Has Fireplace: No
Number of Fireplaces: 0
Has Heating: Yes
Heating: Forced Air
Cooling: Central Air
Flooring: Carpet, Ceramic Tile, Laminate, Wood
Accessibility Features: Ramp(s),Stall Shower
Window Features: Blinds
Interior Details
Property Class: Single Family Residence
Architectural Style: Ranch
Building Sq Ft: 1,446
Year Built: 2008
Stories: 2
Levels: One
Is New Construction: No
Has Private Pool: No
Pool Features: Outdoor Pool
Has Spa: No
Has View: No
Has Garage: Yes
Has Attached Garage: Yes
Garage Spaces: 1
Has Carport: No
Carport Spaces: 0
Covered Spaces: 1
Has Open Parking: Yes
Parking Features: 2 Car Width, Attached
Total Parking Spaces: 0
Exterior Details
Lot Size (Acres): 0.1570
Lot Area: 0.1570
Lot Size (Square Feet): 6,839
Exterior Features: Patio
Roof: Asphalt
Patio and Porch Features: Patio
On Waterfront: No
Property Attached: No
Utilities / Green Energy Details
Gas: Natural Gas
Sewer: Public Sewer
Water Source: Public
# of Electric Meters: 0
# of Gas Meters: 0
# of Water Meters: 0
Community and Neighborhood Details
HOA and Financial Details
Annual Taxes: $6,904.00
Has Association: No
Association Fee: $0.00
Association Fee 2: $0.00
Association Fee 2 Frequency: Monthly
Association Fee Includes: Amenities-Some, Common Area Maintenance, Maintenance Structure, Snow Removal, Trash
Similar Listings
- SqFt.1,470
- Beds3
- Baths1+1½
- Garage0
- PoolNo
- SqFt.1,700
- Beds2
- Baths2
- Garage2
- PoolNo
- SqFt.1,672
- Beds3
- Baths2
- Garage0
- PoolNo
- SqFt.1,768
- Beds2
- Baths2
- Garage2
- PoolNo

 Back to search
Back to search





















