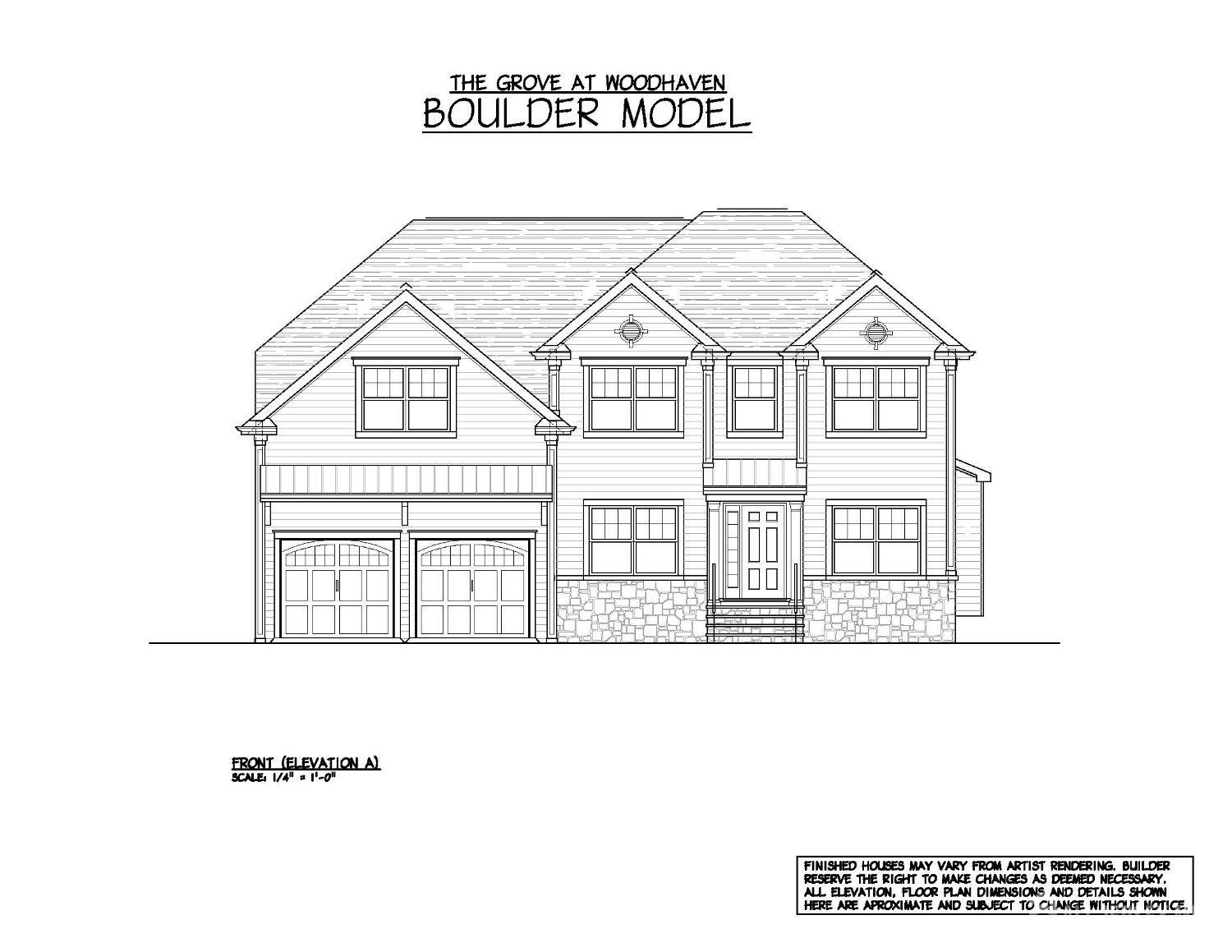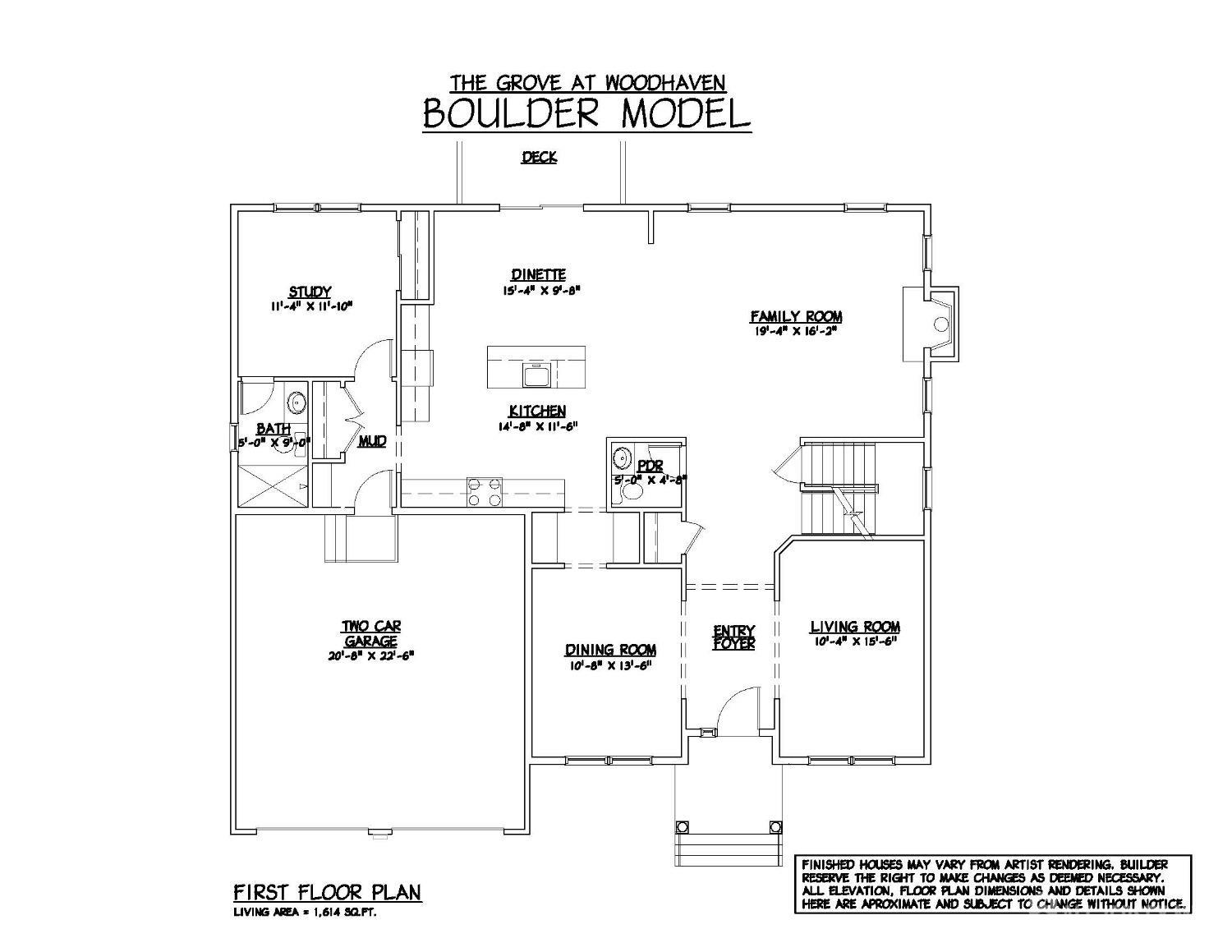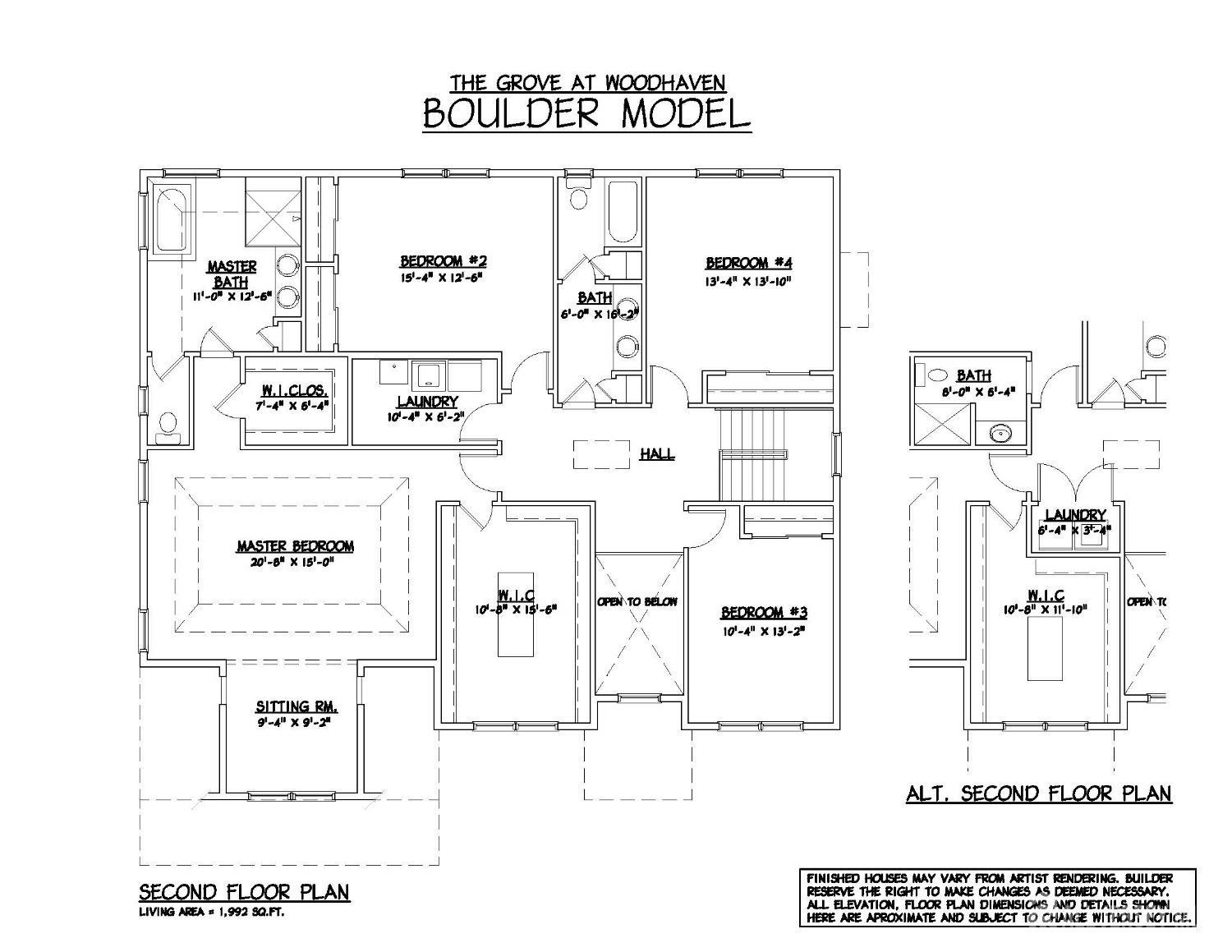10 BELL Avenue, Old Bridge NJ 08857
Old Bridge, NJ 08857
Sq. Ft.
3,600Beds
4Baths
4.50Year Built
UnknownGarage
2Pool
No
Spectacular New Residential Home Community in Old Bridge. This Boulder A is under construction and being built with 4 Bedrooms; Study; plus a full finished Basement with 9' ceilings. It has all the luxurious standard features; 42 Maple Kitchen cabinets with Quart Island and countertops;2 zone heating and A/C; recessed lighting package; 42 gas fireplace; paver driveway; sodded lawn with irrigation system; plus many other standard features too many to mention. This home has exterior upgrades of Black Windows; metal roofing over the garage; and mid-tier upgraded siding color. The interior upgrades include an alternate 1st and 2nd floor layout resulting in 4.5 Bathrooms. Still time for the Buyer to chose all the interior finishes. Closing July 2025!
Courtesy of WCD REALTY, LLC
$1,274,900
Jan 28, 2025
$1,274,900
284 days on market
Listing office changed from WCD REALTY, LLC to .
Listing office changed from to WCD REALTY, LLC.
Listing office changed from WCD REALTY, LLC to .
Listing office changed from to WCD REALTY, LLC.
Listing office changed from WCD REALTY, LLC to .
Listing office changed from to WCD REALTY, LLC.
Listing office changed from WCD REALTY, LLC to .
Listing office changed from to WCD REALTY, LLC.
Price reduced to $1,274,900.
Listing office changed from WCD REALTY, LLC to .
Listing office changed from to WCD REALTY, LLC.
Listing office changed from WCD REALTY, LLC to .
Listing office changed from to WCD REALTY, LLC.
Listing office changed from WCD REALTY, LLC to .
Listing office changed from to WCD REALTY, LLC.
Listing office changed from WCD REALTY, LLC to .
Listing office changed from to WCD REALTY, LLC.
Listing office changed from WCD REALTY, LLC to .
Listing office changed from to WCD REALTY, LLC.
Listing office changed from WCD REALTY, LLC to .
Listing office changed from to WCD REALTY, LLC.
Listing office changed from WCD REALTY, LLC to .
Price reduced to $1,274,900.
Listing office changed from to WCD REALTY, LLC.
Listing office changed from WCD REALTY, LLC to .
Listing office changed from to WCD REALTY, LLC.
Listing office changed from WCD REALTY, LLC to .
Listing office changed from to WCD REALTY, LLC.
Listing office changed from WCD REALTY, LLC to .
Listing office changed from to WCD REALTY, LLC.
Listing office changed from WCD REALTY, LLC to .
Listing office changed from to WCD REALTY, LLC.
Listing office changed from WCD REALTY, LLC to .
Listing office changed from to WCD REALTY, LLC.
Listing office changed from WCD REALTY, LLC to .
Listing office changed from to WCD REALTY, LLC.
Listing office changed from WCD REALTY, LLC to .
Listing office changed from to WCD REALTY, LLC.
Listing office changed from WCD REALTY, LLC to .
Listing office changed from to WCD REALTY, LLC.
Price reduced to $1,274,900.
Price reduced to $1,274,900.
Price reduced to $1,274,900.
Price reduced to $1,274,900.
Price reduced to $1,274,900.
Price reduced to $1,274,900.
Price reduced to $1,274,900.
Price reduced to $1,274,900.
Price reduced to $1,274,900.
Price reduced to $1,274,900.
Price reduced to $1,274,900.
Price reduced to $1,274,900.
Price reduced to $1,274,900.
Price reduced to $1,274,900.
Price reduced to $1,274,900.
Price reduced to $1,274,900.
Price reduced to $1,274,900.
Price reduced to $1,274,900.
Price reduced to $1,274,900.
Listing office changed from WCD REALTY, LLC to .
Listing office changed from to WCD REALTY, LLC.
Listing office changed from WCD REALTY, LLC to .
Listing office changed from to WCD REALTY, LLC.
Listing office changed from WCD REALTY, LLC to .
Price reduced to $1,274,900.
Listing office changed from to WCD REALTY, LLC.
Listing office changed from WCD REALTY, LLC to .
Listing office changed from to WCD REALTY, LLC.
Listing office changed from WCD REALTY, LLC to .
Price reduced to $1,274,900.
Listing office changed from to WCD REALTY, LLC.
Listing office changed from WCD REALTY, LLC to .
Listing office changed from to WCD REALTY, LLC.
Listing office changed from WCD REALTY, LLC to .
Listing office changed from to WCD REALTY, LLC.
Price reduced to $1,274,900.
Price reduced to $1,274,900.
Listing office changed from WCD REALTY, LLC to .
Price reduced to $1,274,900.
Price reduced to $1,274,900.
Listing office changed from to WCD REALTY, LLC.
Price reduced to $1,274,900.
Price reduced to $1,274,900.
Price reduced to $1,274,900.
Price reduced to $1,274,900.
Price reduced to $1,274,900.
Price reduced to $1,274,900.
Price reduced to $1,274,900.
Price reduced to $1,274,900.
Price reduced to $1,274,900.
Price reduced to $1,274,900.
Price reduced to $1,274,900.
Price reduced to $1,274,900.
Price reduced to $1,274,900.
Price reduced to $1,274,900.
Price reduced to $1,274,900.
Price reduced to $1,274,900.
Price reduced to $1,274,900.
Price reduced to $1,274,900.
Listing office changed from WCD REALTY, LLC to .
Listing office changed from to WCD REALTY, LLC.
Price reduced to $1,274,900.
Listing office changed from WCD REALTY, LLC to .
Listing office changed from to WCD REALTY, LLC.
Listing office changed from WCD REALTY, LLC to .
Listing office changed from to WCD REALTY, LLC.
Listing office changed from WCD REALTY, LLC to .
Listing office changed from to WCD REALTY, LLC.
Listing office changed from WCD REALTY, LLC to .
Listing office changed from to WCD REALTY, LLC.
Listing office changed from WCD REALTY, LLC to .
Listing office changed from to WCD REALTY, LLC.
Listing office changed from WCD REALTY, LLC to .
Listing office changed from to WCD REALTY, LLC.
Listing office changed from WCD REALTY, LLC to .
Listing office changed from to WCD REALTY, LLC.
Listing office changed from WCD REALTY, LLC to .
Listing office changed from to WCD REALTY, LLC.
Listing office changed from WCD REALTY, LLC to .
Listing office changed from to WCD REALTY, LLC.
Listing office changed from WCD REALTY, LLC to .
Listing office changed from to WCD REALTY, LLC.
Listing office changed from WCD REALTY, LLC to .
Listing office changed from to WCD REALTY, LLC.
Listing office changed from WCD REALTY, LLC to .
Listing office changed from to WCD REALTY, LLC.
Listing office changed from WCD REALTY, LLC to .
Listing office changed from to WCD REALTY, LLC.
Price reduced to $1,274,900.
Listing office changed from WCD REALTY, LLC to .
Listing office changed from to WCD REALTY, LLC.
Listing office changed from WCD REALTY, LLC to .
Listing office changed from to WCD REALTY, LLC.
Listing office changed from WCD REALTY, LLC to .
Listing office changed from to WCD REALTY, LLC.
Listing office changed from WCD REALTY, LLC to .
Listing office changed from to WCD REALTY, LLC.
Listing office changed from WCD REALTY, LLC to .
Listing office changed from to WCD REALTY, LLC.
Price reduced to $1,274,900.
Price reduced to $1,274,900.
Price reduced to $1,274,900.
Price reduced to $1,274,900.
Price reduced to $1,274,900.
Price reduced to $1,274,900.
Price reduced to $1,274,900.
Price reduced to $1,274,900.
Price reduced to $1,274,900.
Price reduced to $1,274,900.
Price reduced to $1,274,900.
Price reduced to $1,274,900.
Price reduced to $1,274,900.
Price reduced to $1,274,900.
Price reduced to $1,274,900.
Price reduced to $1,274,900.
Price reduced to $1,274,900.
Price reduced to $1,274,900.
Price reduced to $1,274,900.
Price reduced to $1,274,900.
Price reduced to $1,274,900.
Price reduced to $1,274,900.
Price reduced to $1,274,900.
Price reduced to $1,274,900.
Price reduced to $1,274,900.
Price reduced to $1,274,900.
Price reduced to $1,274,900.
Price reduced to $1,274,900.
Price reduced to $1,274,900.
Price reduced to $1,274,900.
Price reduced to $1,274,900.
Price reduced to $1,274,900.
Price reduced to $1,274,900.
Price reduced to $1,274,900.
Price reduced to $1,274,900.
Price reduced to $1,274,900.
Price reduced to $1,274,900.
Price reduced to $1,274,900.
Price reduced to $1,274,900.
Price reduced to $1,274,900.
Price reduced to $1,274,900.
Price reduced to $1,274,900.
Price reduced to $1,274,900.
Price reduced to $1,274,900.
Price reduced to $1,274,900.
Price reduced to $1,274,900.
Price reduced to $1,274,900.
Price reduced to $1,274,900.
Price reduced to $1,274,900.
Price reduced to $1,274,900.
Price reduced to $1,274,900.
Price reduced to $1,274,900.
Price reduced to $1,274,900.
Price reduced to $1,274,900.
Price reduced to $1,274,900.
Price reduced to $1,274,900.
Price reduced to $1,274,900.
Price reduced to $1,274,900.
Price reduced to $1,274,900.
Price reduced to $1,274,900.
Price reduced to $1,274,900.
Price reduced to $1,274,900.
Price reduced to $1,274,900.
Price reduced to $1,274,900.
Price reduced to $1,274,900.
Price reduced to $1,274,900.
Price reduced to $1,274,900.
Price reduced to $1,274,900.
Price reduced to $1,274,900.
Price reduced to $1,274,900.
Price reduced to $1,274,900.
Price reduced to $1,274,900.
Price reduced to $1,274,900.
Price reduced to $1,274,900.
Price reduced to $1,274,900.
Price reduced to $1,274,900.
Price reduced to $1,274,900.
Price reduced to $1,274,900.
Price reduced to $1,274,900.
Price reduced to $1,274,900.
Price reduced to $1,274,900.
Price reduced to $1,274,900.
Price reduced to $1,274,900.
Price reduced to $1,274,900.
Price reduced to $1,274,900.
Price reduced to $1,274,900.
Price reduced to $1,274,900.
Price reduced to $1,274,900.
Price reduced to $1,274,900.
Price reduced to $1,274,900.
Price reduced to $1,274,900.
Price reduced to $1,274,900.
Price reduced to $1,274,900.
Price reduced to $1,274,900.
Price reduced to $1,274,900.
Price reduced to $1,274,900.
Price reduced to $1,274,900.
Price reduced to $1,274,900.
Price reduced to $1,274,900.
Price reduced to $1,274,900.
Price reduced to $1,274,900.
Price reduced to $1,274,900.
Price reduced to $1,274,900.
Price reduced to $1,274,900.
Price reduced to $1,274,900.
Price reduced to $1,274,900.
Price reduced to $1,274,900.
Price reduced to $1,274,900.
Price reduced to $1,274,900.
Price reduced to $1,274,900.
Price reduced to $1,274,900.
Price reduced to $1,274,900.
Price reduced to $1,274,900.
Price reduced to $1,274,900.
Price reduced to $1,274,900.
Price reduced to $1,274,900.
Price reduced to $1,274,900.
Property Details
Beds: 4
Baths: 4
Half Baths: 1
Total Number of Rooms: 9
Master Bedroom Features: Two Sinks, Full Bath, Walk-In Closet(s)
Dining Room Features: Formal Dining Room
Kitchen Features: Granite/Corian Countertops, Kitchen Island, Pantry, Eat-in Kitchen, Separate Dining Area
Appliances: Dishwasher, Gas Range/Oven, Exhaust Fan, Microwave, Refrigerator, Gas Water Heater
Has Fireplace: Yes
Number of Fireplaces: 1
Fireplace Features: Gas
Has Heating: Yes
Heating: Zoned, Forced Air
Cooling: Central Air, Zoned
Flooring: Carpet, Ceramic Tile, Wood
Basement: Finished, Recreation Room, Storage Space
Window Features: Screen/Storm Window
Interior Details
Property Class: Single Family Residence
Architectural Style: Colonial
Building Sq Ft: 3,600
Year Built: 0
Stories: 3
Levels: Three Or More
Condition: Under Construction
Is New Construction: Yes
Has Private Pool: No
Has Spa: No
Has View: No
Has Garage: Yes
Has Attached Garage: Yes
Garage Spaces: 2
Has Carport: No
Carport Spaces: 0
Covered Spaces: 2
Has Open Parking: Yes
Other Available Parking: Oversized Vehicles Restricted
Parking Features: 2 Car Width, 2 Cars Deep, Paver Blocks, Garage, Attached, Garage Door Opener, Driveway
Total Parking Spaces: 0
Exterior Details
Lot Size (Acres): 0.2068
Lot Area: 0.2068
Lot Dimensions: 0.00 x 0.00
Lot Size (Square Feet): 9,008
Exterior Features: Lawn Sprinklers, Deck, Screen/Storm Window, Sidewalk
Roof: Asphalt, See Remarks
Patio and Porch Features: Deck
On Waterfront: No
Property Attached: No
Utilities / Green Energy Details
Gas: Natural Gas
Sewer: Public Sewer
Water Source: Public
# of Electric Meters: 0
# of Gas Meters: 0
# of Water Meters: 0
Community and Neighborhood Details
HOA and Financial Details
Annual Taxes: $21,720.00
Has Association: Yes
Association Fee: $233.00
Association Fee Frequency: Monthly
Association Fee 2: $0.00
Association Fee 2 Frequency: Monthly
Association Fee Includes: Management Fee, Common Area Maintenance, Trash, Maintenance Fee
Similar Listings
- SqFt.3,700
- Beds4
- Baths3+1½
- Garage0
- PoolNo
- SqFt.4,074
- Beds5
- Baths3+1½
- Garage3
- PoolNo
- SqFt.3,513
- Beds5
- Baths4
- Garage2
- PoolNo
- SqFt.2,847
- Beds5
- Baths3+1½
- Garage2
- PoolNo

 Back to search
Back to search






