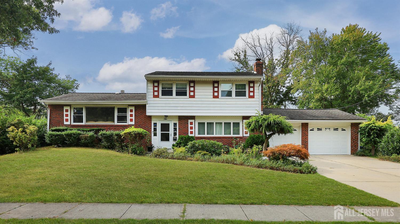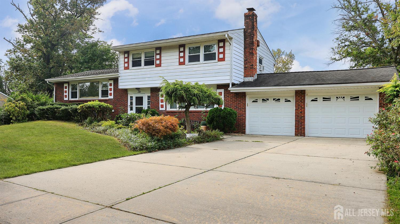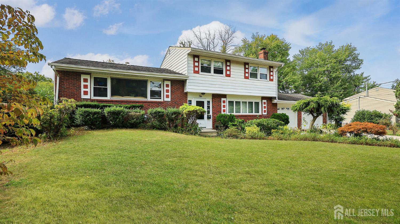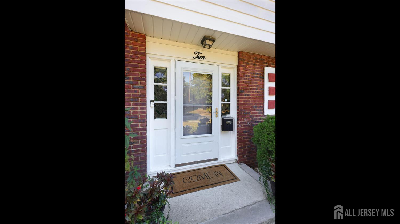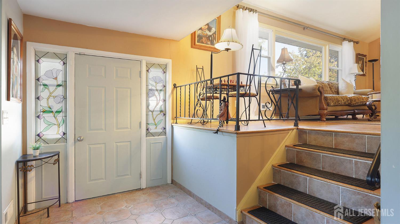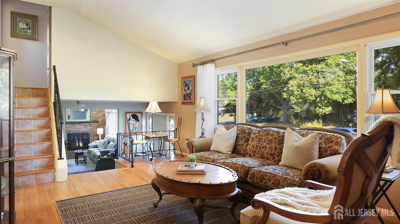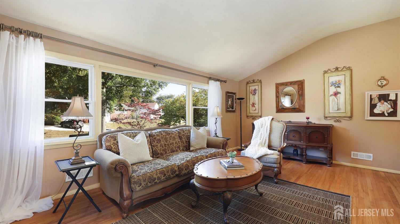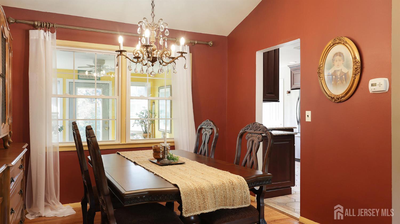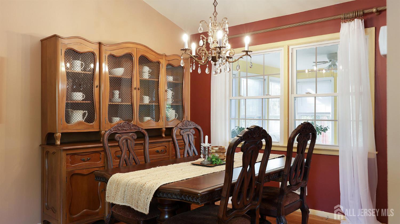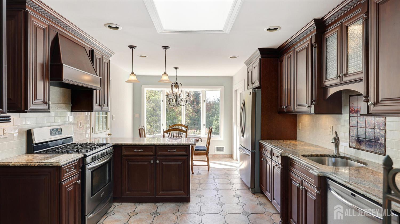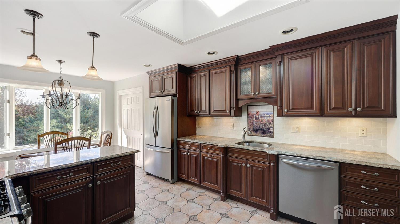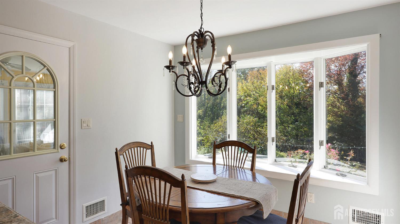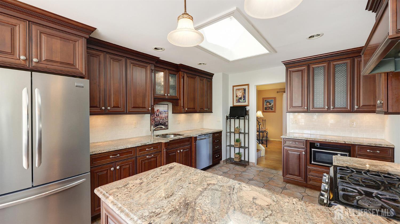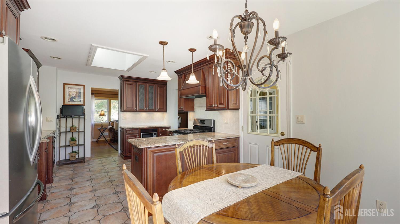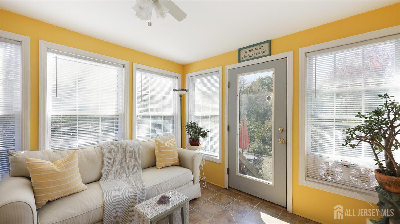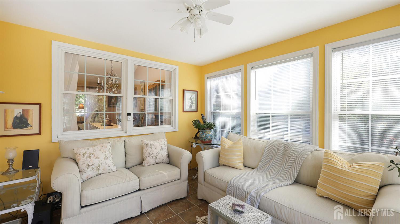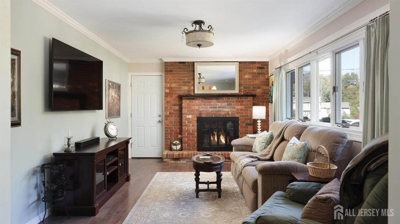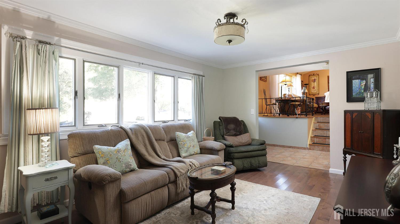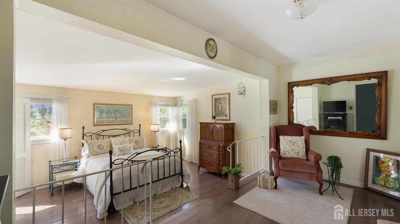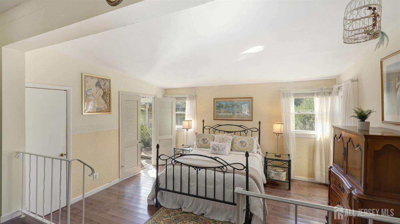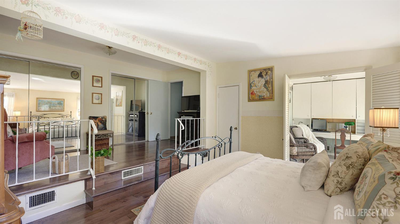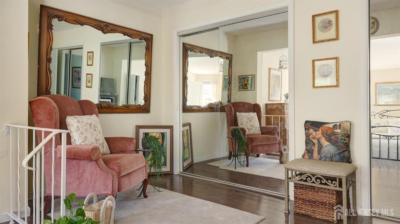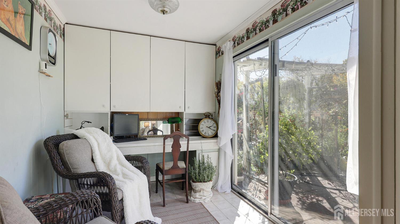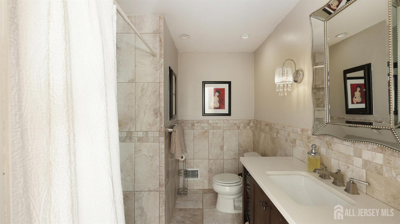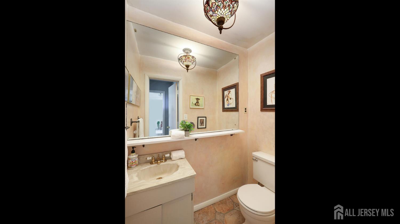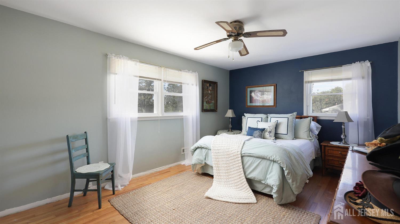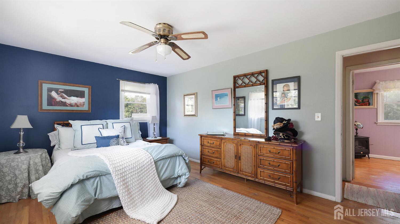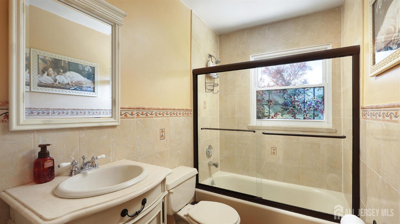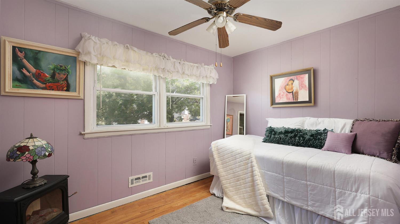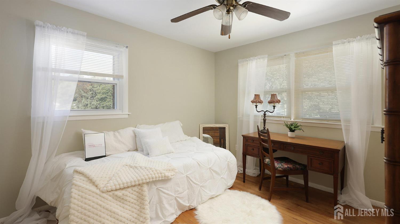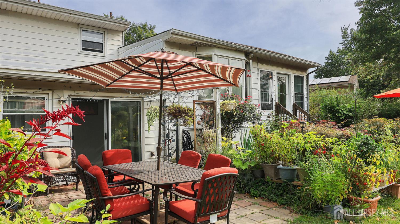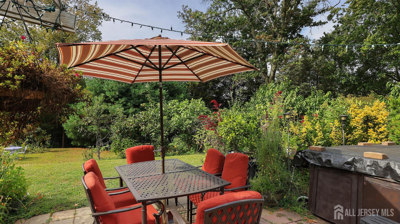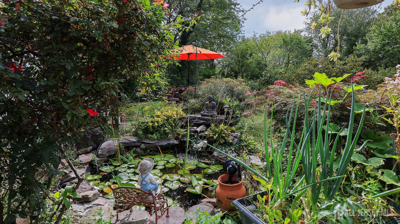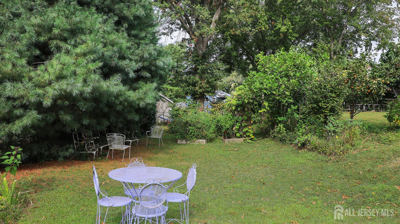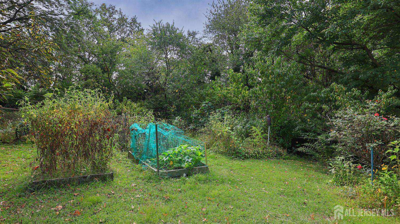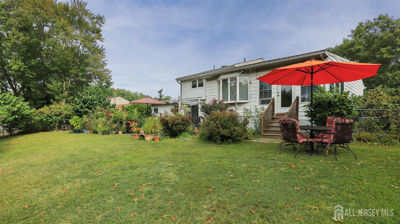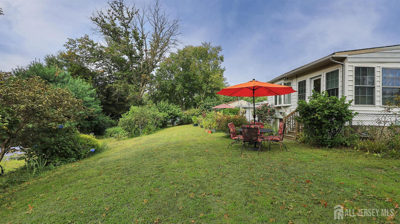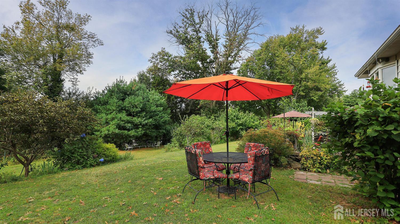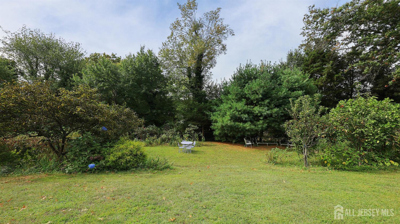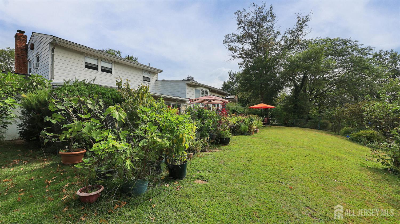10 Bruning Road, East Brunswick NJ 08816
East Brunswick, NJ 08816
Beds
4Baths
2.50Year Built
1958Garage
2Pool
No
Welcome home to this elegantly updated 4 bedroom 2 1/2 Bath Split-Level property, ideally situated on over .30 acres in East Brunswick's highly sought-after Blue Ribbon School District! As you enter the 1st level, you'll be pleasantly surprised by the spacious foyer that opens to a warm and inviting family room with a wood burning fireplace and a convenient half bath. This level also features a private primary bedroom retreat complete with a separate sitting area, a beautifully updated full bath, and a den with sliding doors leading to a serene backyard oasis. You'll also enjoy the convenience of direct access from the oversized two-car garage. Upstairs, the sun-drenched living room showcases natural hardwood floors and vaulted ceilings, seamlessly flowing into the dining area. The eat-in kitchen boasts rich cherry cabinetry, granite countertops, and a skylight that fills the space with natural light. Just off the kitchen, the cozy sunroom radiates tranquility and enjoyment overlooking to a tranquil garden retreat, perfect for relaxing or entertaining. The 3rd level features 3 spacious bedrooms, all with hardwood floors, and another updated full bath. The partially finished basement provides a play area, laundry room, ample storage, and a workshop area, offering both function and flexibility.Conveniently located near all major highways, NYC transportation, shopping, and dining, this home combines comfort, style, and convenience in one perfect package.
Courtesy of RE/MAX SELECT
$699,900
Oct 20, 2025
$699,900
84 days on market
Listing office changed from RE/MAX SELECT to .
Listing office changed from to RE/MAX SELECT.
Price reduced to $699,900.
Price reduced to $699,900.
Price reduced to $699,900.
Price reduced to $699,900.
Price reduced to $699,900.
Price reduced to $699,900.
Price reduced to $699,900.
Listing office changed from RE/MAX SELECT to .
Listing office changed from to RE/MAX SELECT.
Listing office changed from RE/MAX SELECT to .
Listing office changed from to RE/MAX SELECT.
Listing office changed from RE/MAX SELECT to .
Listing office changed from to RE/MAX SELECT.
Listing office changed from RE/MAX SELECT to .
Property Details
Beds: 4
Baths: 2
Half Baths: 1
Total Number of Rooms: 12
Master Bedroom Features: 1st Floor, Sitting Area, Full Bath
Dining Room Features: Dining L
Kitchen Features: Granite/Corian Countertops, Kitchen Exhaust Fan, Pantry, Eat-in Kitchen, Separate Dining Area
Appliances: Dishwasher, Dryer, Gas Range/Oven, Exhaust Fan, Microwave, Refrigerator, Washer, Kitchen Exhaust Fan, Gas Water Heater
Has Fireplace: Yes
Number of Fireplaces: 1
Fireplace Features: Wood Burning
Has Heating: Yes
Heating: Forced Air
Cooling: Central Air, Ceiling Fan(s)
Flooring: Ceramic Tile, Wood
Basement: Partially Finished, Recreation Room, Storage Space, Workshop, Laundry Facilities
Accessibility Features: Stall Shower
Window Features: Skylight(s)
Interior Details
Property Class: Single Family Residence
Architectural Style: Split Level
Building Sq Ft: 0
Year Built: 1958
Stories: 3
Levels: Three Or More, Multi/Split
Is New Construction: No
Has Private Pool: No
Has Spa: Yes
Spa Features: Private
Has View: No
Has Garage: Yes
Has Attached Garage: No
Garage Spaces: 2
Has Carport: No
Carport Spaces: 0
Covered Spaces: 2
Has Open Parking: Yes
Parking Features: Concrete, 2 Car Width, Garage
Total Parking Spaces: 0
Exterior Details
Lot Area: 0.0000
Lot Dimensions: 157.00 x 105.00
Lot Size (Square Feet): 0
Roof: Asphalt
On Waterfront: No
Property Attached: No
Utilities / Green Energy Details
Gas: Natural Gas
Sewer: Public Sewer
Water Source: Public
# of Electric Meters: 0
# of Gas Meters: 0
# of Water Meters: 0
HOA and Financial Details
Annual Taxes: $11,944.00
Has Association: No
Association Fee: $0.00
Association Fee 2: $0.00
Association Fee 2 Frequency: Monthly
Similar Listings
- SqFt.0
- Beds5
- Baths3+1½
- Garage2
- PoolNo
- SqFt.0
- Beds3
- Baths2+1½
- Garage1
- PoolNo
- SqFt.0
- Beds4
- Baths3+1½
- Garage1
- PoolNo
- SqFt.0
- Beds4
- Baths2+1½
- Garage2
- PoolNo

 Back to search
Back to search