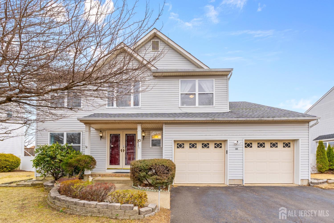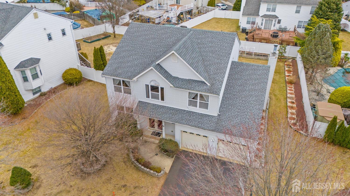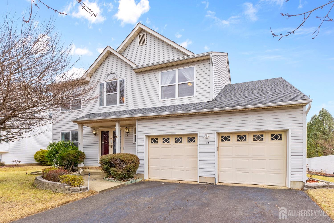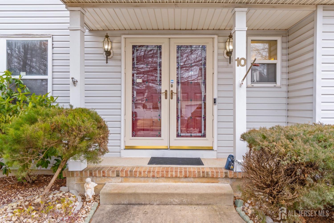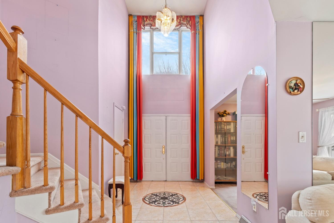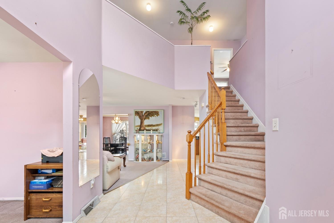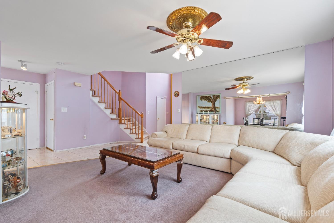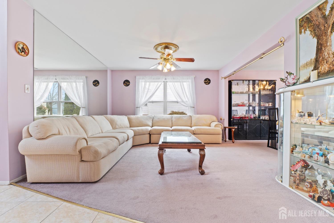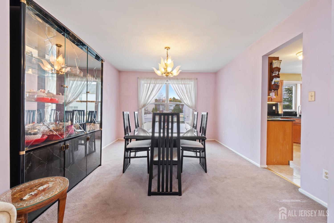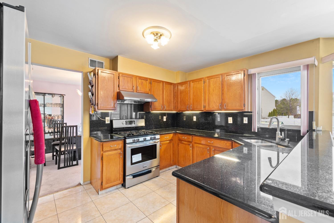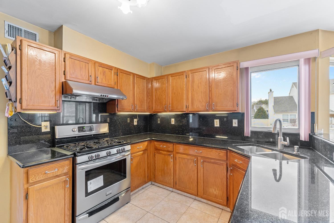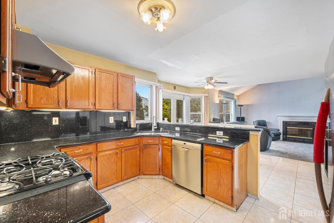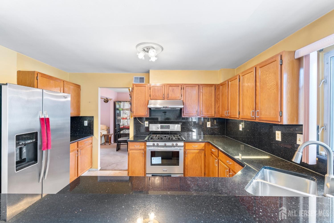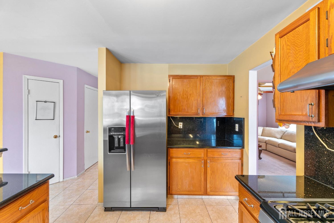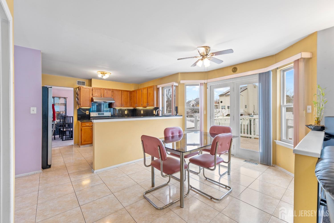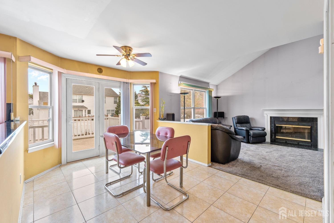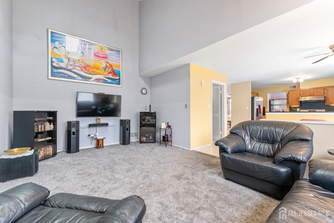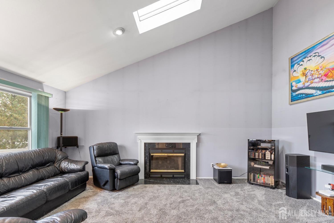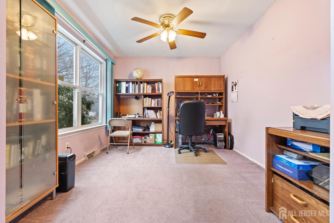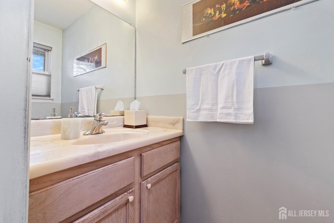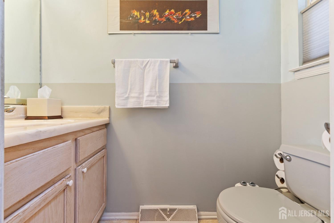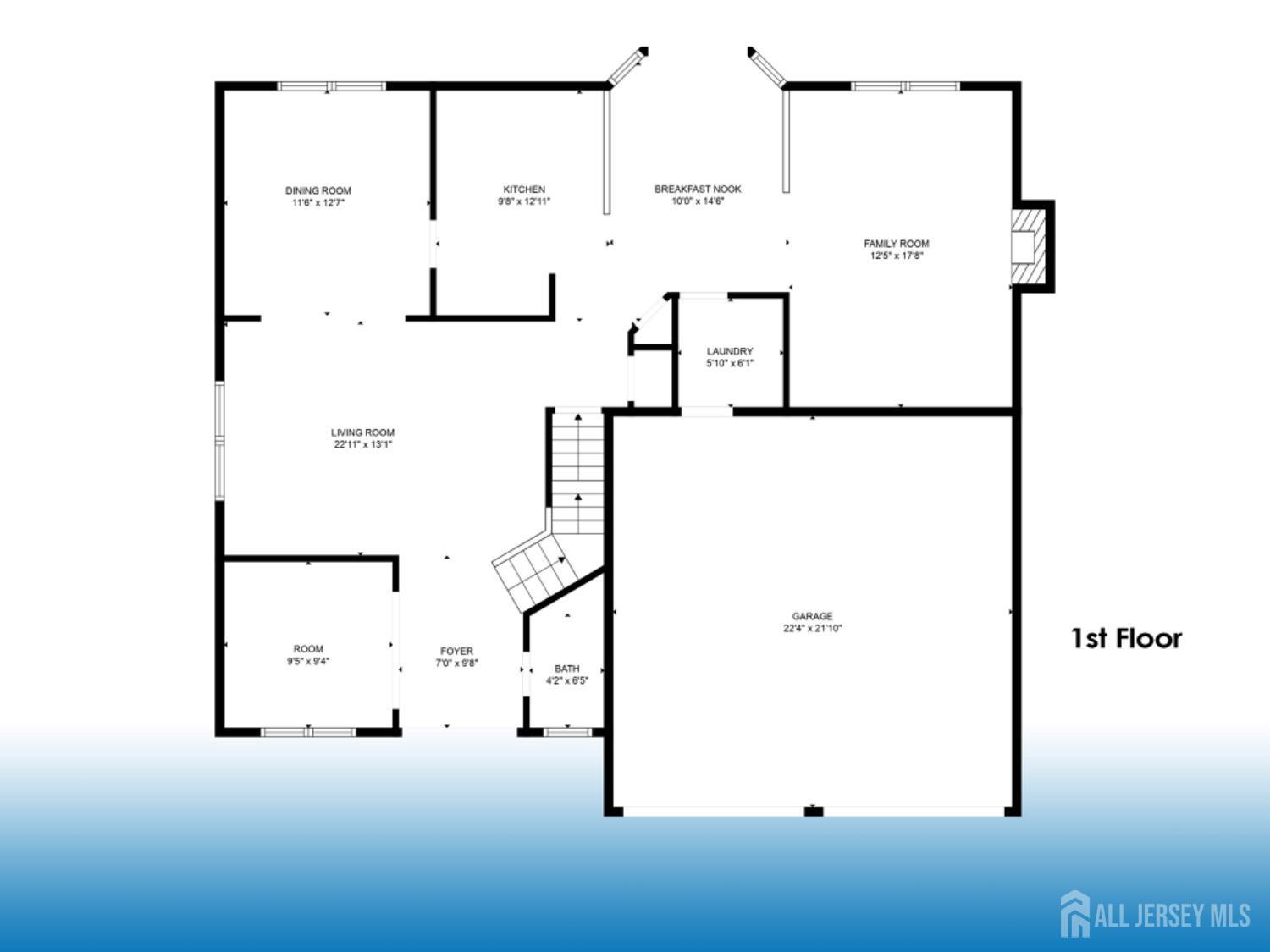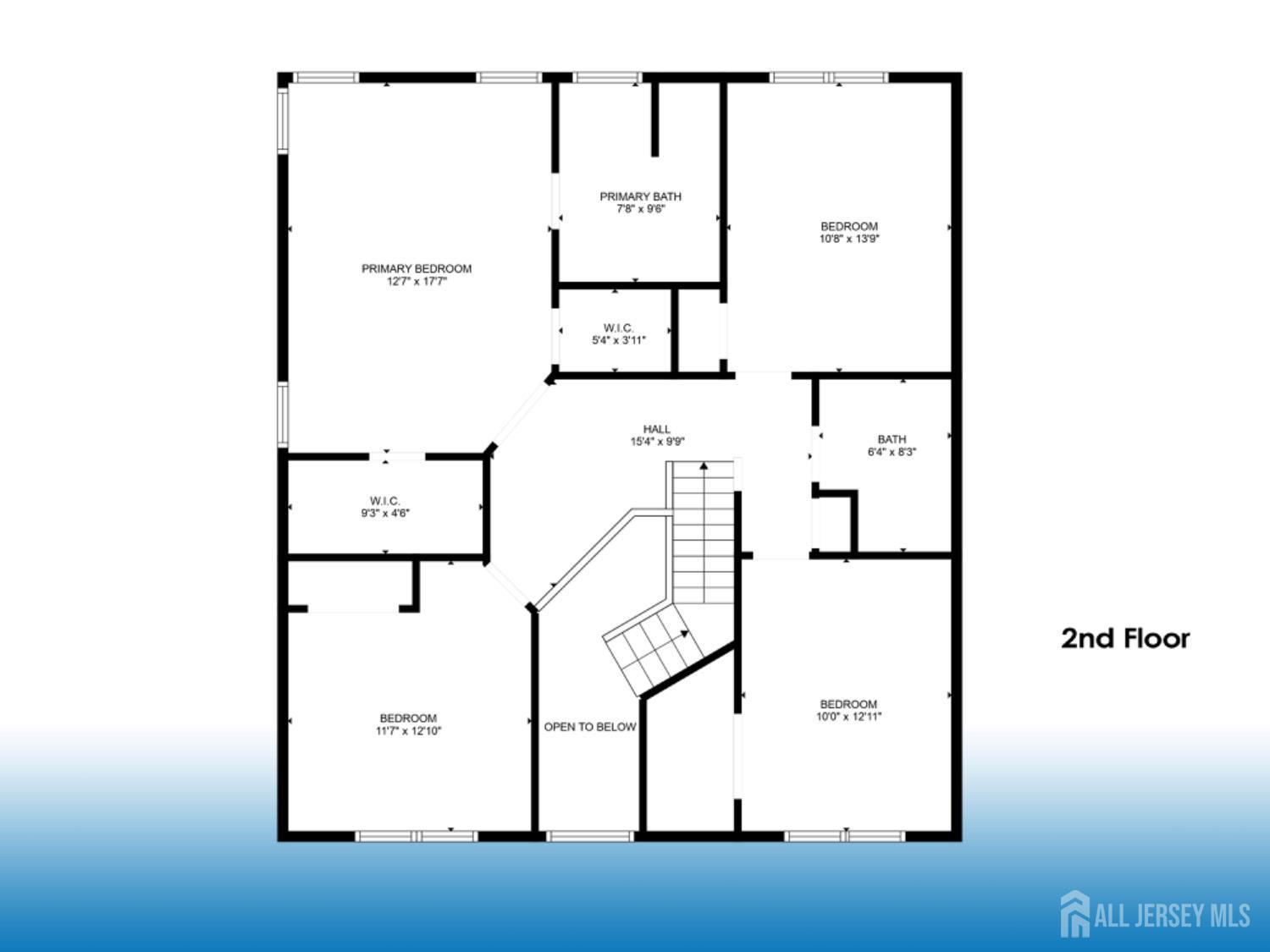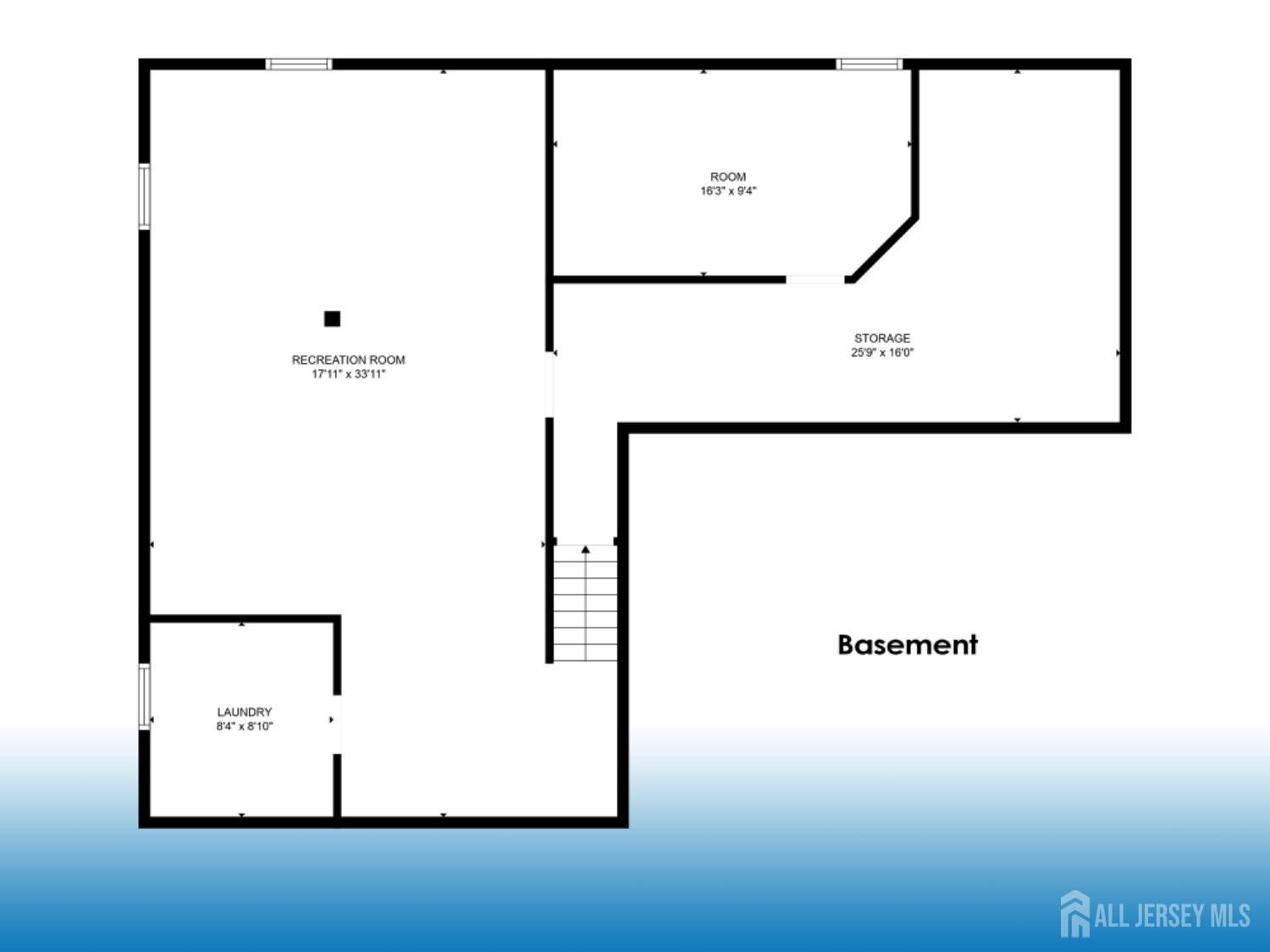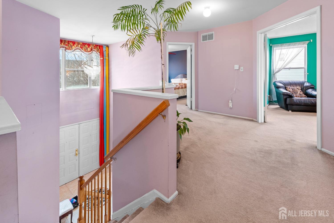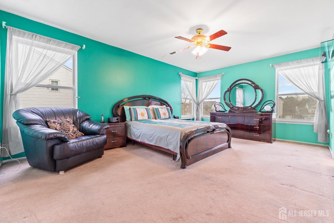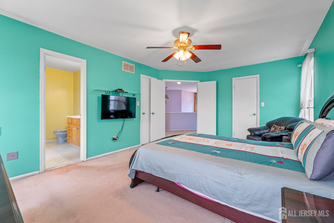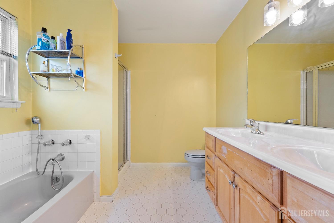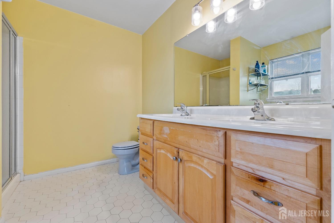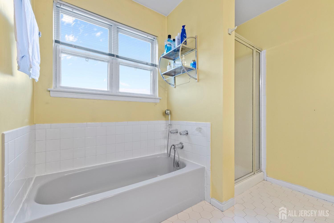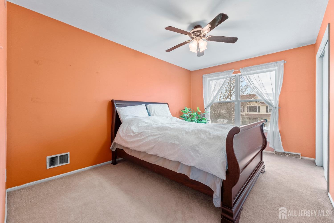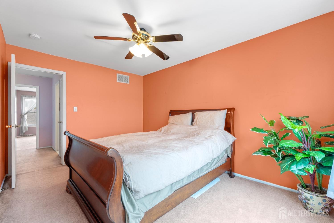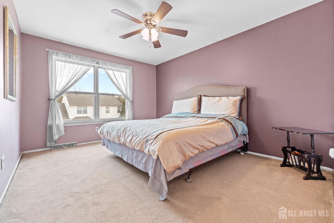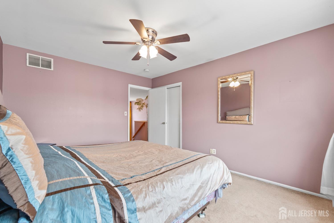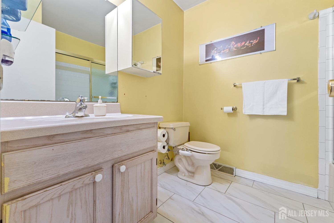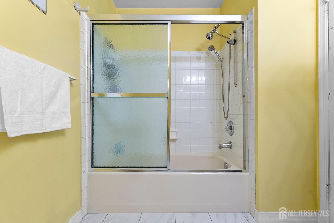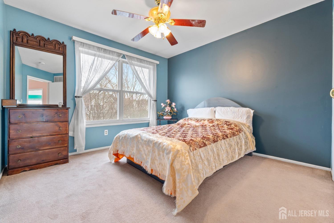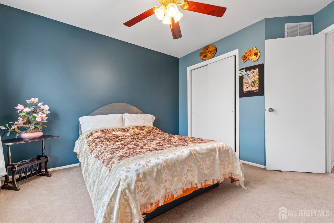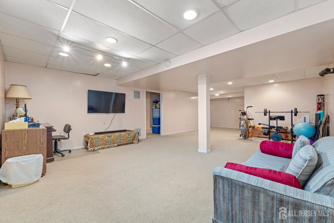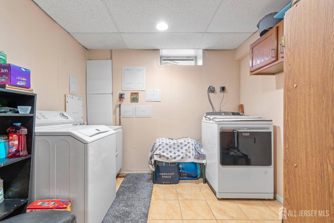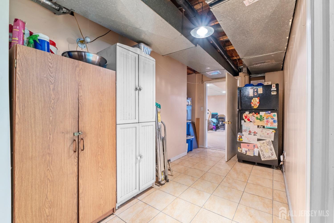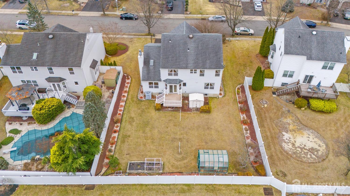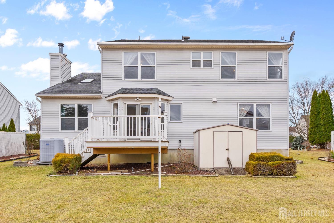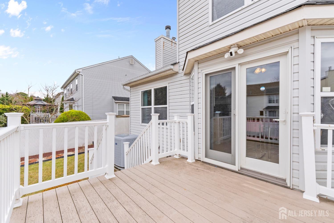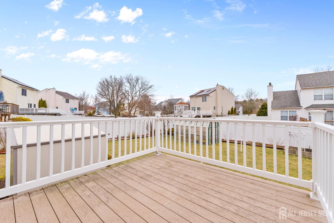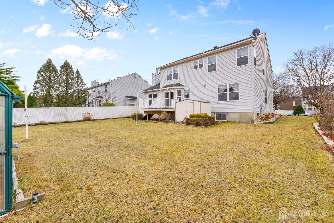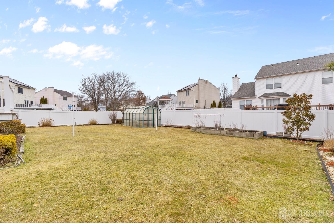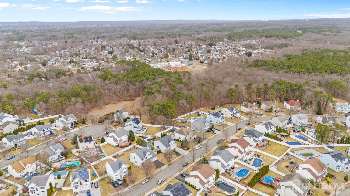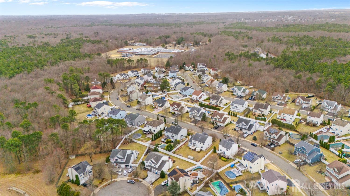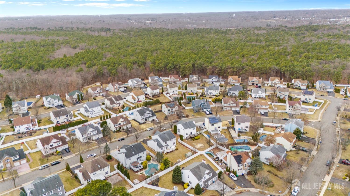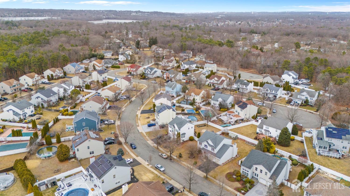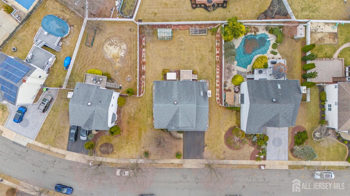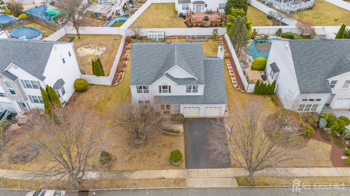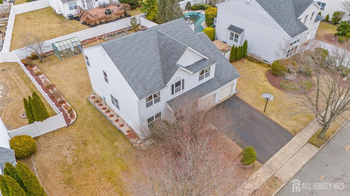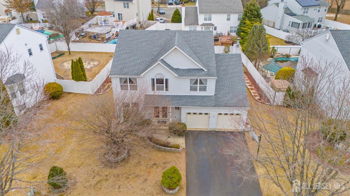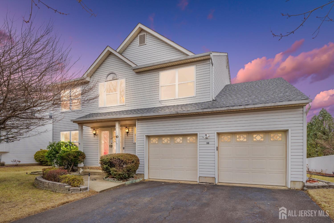10 Emily Drive, Old Bridge NJ 08857
Old Bridge, NJ 08857
Sq. Ft.
2,345Beds
4Baths
2.50Year Built
1994Garage
2Pool
No
Lovingly Maintained 2345 Sq.Ft. Colonial in Highly Sought After Lowell Manor Neighborhood*2-Story Foyer w/Double Door Entrance,Cer.Tile & Inlaid Design*1st Floor Home Office Everyone Wants*Formal Living & Dining Rms*Eat-in-Kitch w/Pantry,Granite Counters&Backsplash,Peninsula Counter,Separate Breakfast Area w/Bay Window & Outside Andersen Sliding Door to Trex Deck & Beautiful Yard*Opens to Family Rm w/Vaulted Ceiling,Gas Fireplace,Skylite,Rec's Lites*Mud Rm to 2-Car-Gar w/2 Openers*Full Finished Bsmnt w/Great Rm,Possible 5th Bedrm,Huge Storage,Laundry Rm*Mstr Bedrm w/2 W-I-Closets,Private Bathrm w/Separate Shower,Tub,2 Sinks*Ceiling Fans & Double Closets in all 3 other Gracious Sized Bedrms*New Roof 2012*New Cen.Air 2015*UGSprinklers*
Courtesy of ELLEN ROSENBAUM REAL ESTATE
Property Details
Beds: 4
Baths: 2
Half Baths: 1
Total Number of Rooms: 10
Master Bedroom Features: Two Sinks, Full Bath, Walk-In Closet(s)
Dining Room Features: Formal Dining Room
Kitchen Features: Granite/Corian Countertops, Breakfast Bar, Kitchen Exhaust Fan, Pantry, Eat-in Kitchen, Separate Dining Area
Appliances: Dishwasher, Gas Range/Oven, Jennaire Type, Exhaust Fan, Kitchen Exhaust Fan, Gas Water Heater
Has Fireplace: Yes
Number of Fireplaces: 1
Fireplace Features: Gas
Has Heating: Yes
Heating: Forced Air
Cooling: Central Air, Ceiling Fan(s), Attic Fan
Flooring: Carpet, Ceramic Tile
Basement: Finished, Den, Recreation Room, Storage Space, Interior Entry, Utility Room, Laundry Facilities
Window Features: Insulated Windows, Skylight(s)
Interior Details
Property Class: Single Family Residence
Architectural Style: Colonial, Development Home
Building Sq Ft: 2,345
Year Built: 1994
Stories: 3
Levels: Three Or More
Is New Construction: No
Has Private Pool: No
Has Spa: No
Has View: No
Has Garage: Yes
Has Attached Garage: Yes
Garage Spaces: 2
Has Carport: No
Carport Spaces: 0
Covered Spaces: 2
Has Open Parking: Yes
Other Structures: Shed(s)
Parking Features: 2 Car Width, Asphalt, Garage, Built-In Garage, Garage Door Opener
Total Parking Spaces: 0
Exterior Details
Lot Size (Acres): 0.2118
Lot Area: 0.2118
Lot Dimensions: 123.00 x 75.00
Lot Size (Square Feet): 9,226
Exterior Features: Lawn Sprinklers, Open Porch(es), Curbs, Deck, Sidewalk, Storage Shed, Yard, Insulated Pane Windows
Roof: Asphalt
Patio and Porch Features: Porch, Deck
On Waterfront: No
Property Attached: No
Utilities / Green Energy Details
Gas: Natural Gas
Sewer: Public Sewer
Water Source: Public
# of Electric Meters: 0
# of Gas Meters: 0
# of Water Meters: 0
Community and Neighborhood Details
HOA and Financial Details
Annual Taxes: $11,343.00
Has Association: No
Association Fee: $0.00
Association Fee 2: $0.00
Association Fee 2 Frequency: Monthly
Similar Listings
- SqFt.2,847
- Beds5
- Baths2+1½
- Garage0
- PoolNo
- SqFt.2,787
- Beds4
- Baths2+2½
- Garage2
- PoolNo
- SqFt.2,646
- Beds4
- Baths2+1½
- Garage2
- PoolNo
- SqFt.2,699
- Beds4
- Baths2+1½
- Garage0
- PoolNo

 Back to search
Back to search