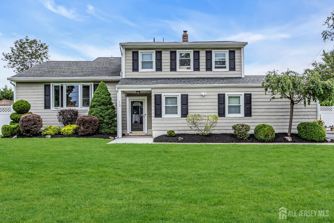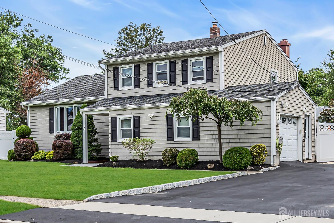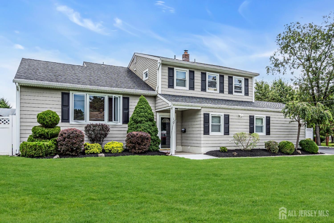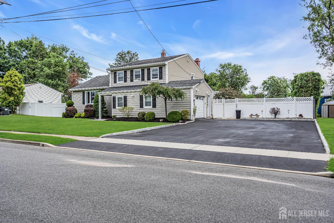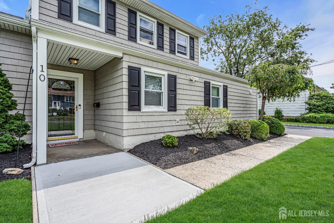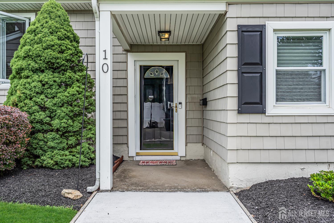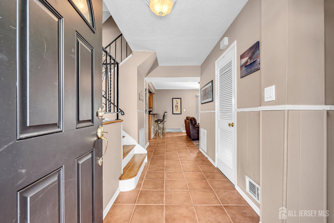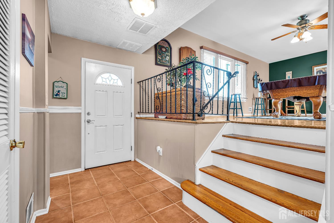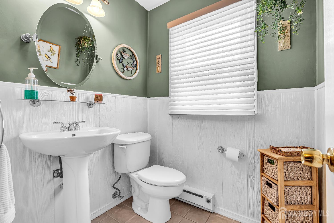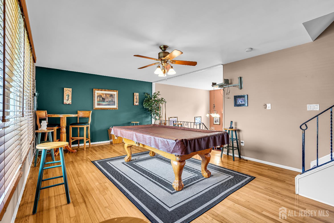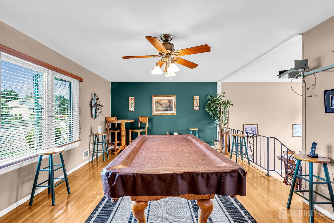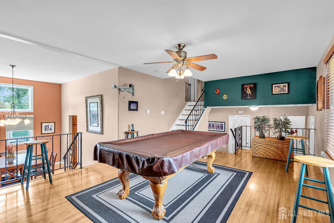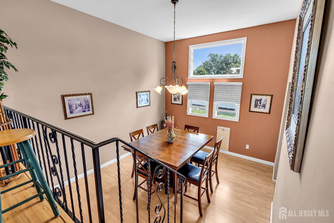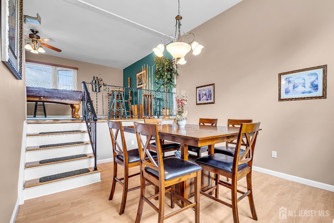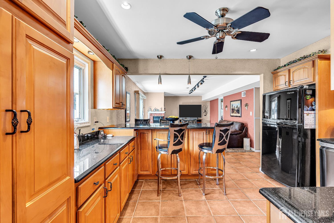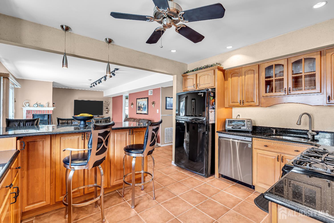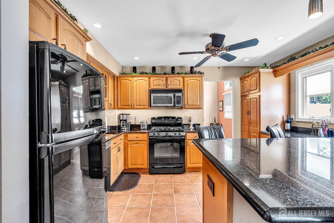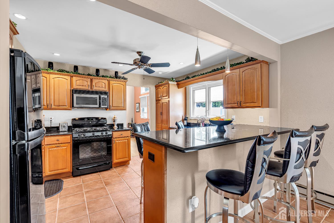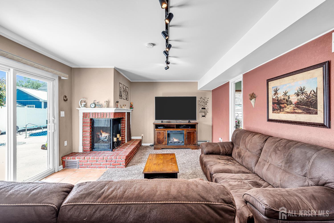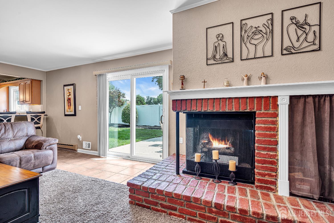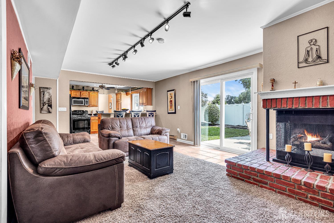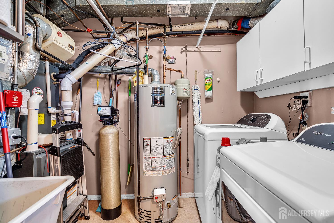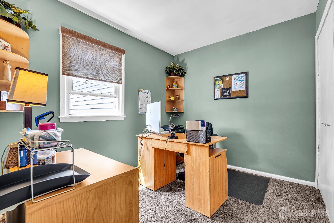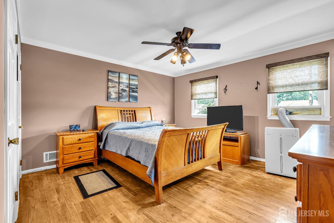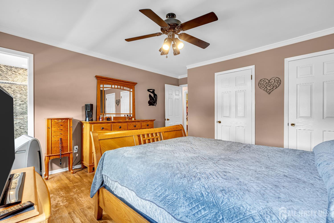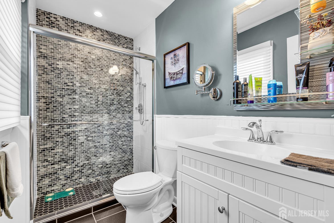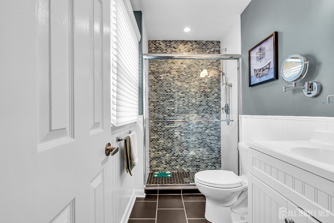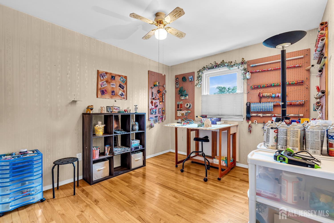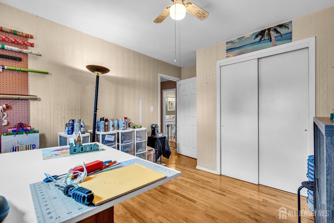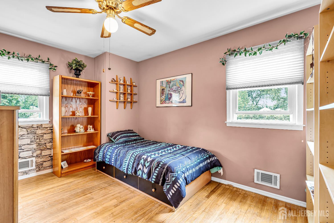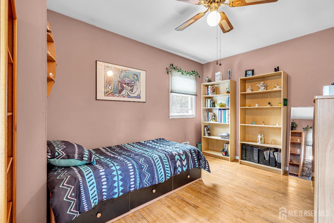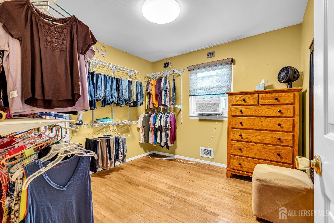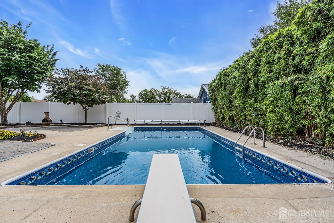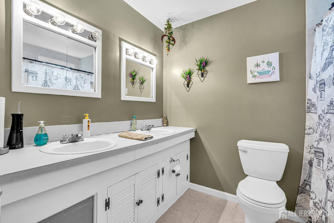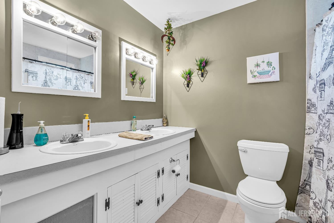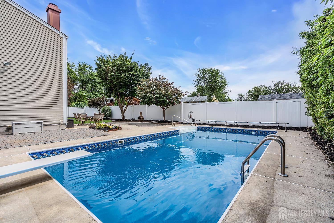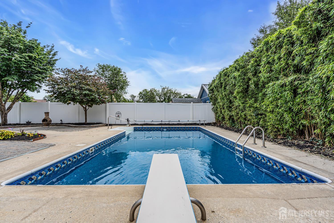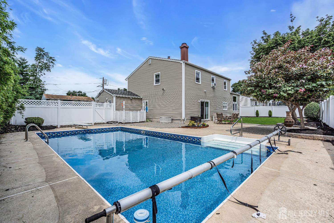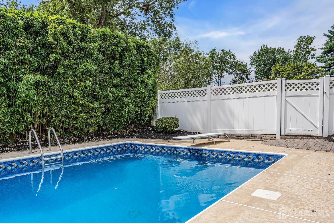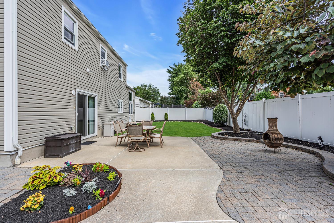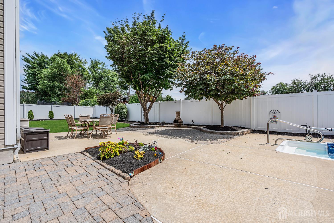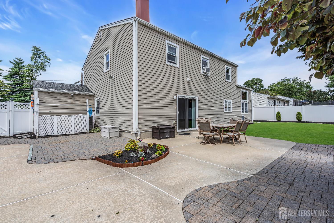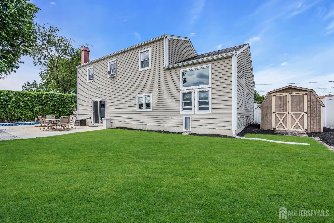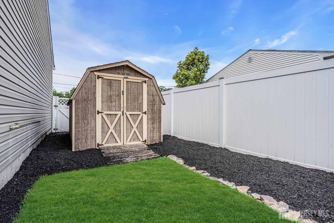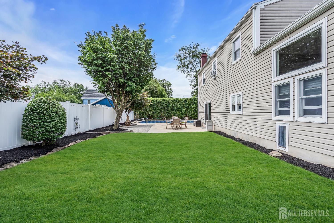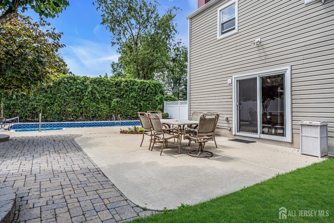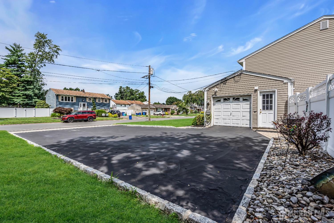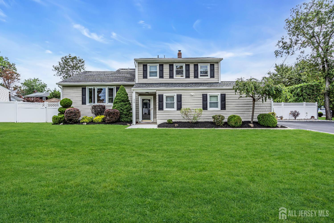10 George Street, South Plainfield NJ 07080
South Plainfield, NJ 07080
Sq. Ft.
2,054Beds
5Baths
2.50Year Built
1968Garage
1Pool
No
Welcome to this beautiful 9 rooms, 5 bedrooms, 2.5 bath split-level, move-in ready home. This functional layout offers 4 spacious bedrooms on the second floor and an additional first-floor bedroom or home office. The primary bedroom with en suite full bath. The updated kitchen features granite countertops, modern appliances, and an open concept design that flows seamlessly into the inviting family room with gas fireplace ideal for both everyday living and entertaining. A formal dining room opens to the kitchen and the living room and adds the perfect touch for holiday gatherings and special occasions. Enjoy abundant natural light throughout the home, enhanced by stylish track lighting, ceiling fans, and central A/C. Outside, escape to your private backyard oasis complete with a sparkling in-ground pool, beautifully paved patio, lush landscaping, and a privacy fence. A storage shed provides extra space for all your tools and pool accessories. Additional highlights include an underground sprinkle system, one-car garage, oversized driveway with ample parking, and numerous updates throughout. This home has been beautifully maintained by its present owners. It offers the perfect blend of comfort, function, and outdoor enjoyment ready for you to move right in and start making memories.
Courtesy of COLDWELL BANKER REALTY
$690,000
Aug 19, 2025
$690,000
85 days on market
Listing office changed from COLDWELL BANKER REALTY to .
Listing office changed from to COLDWELL BANKER REALTY.
Price reduced to $690,000.
Price reduced to $690,000.
Price reduced to $690,000.
Price reduced to $690,000.
Price reduced to $690,000.
Price reduced to $690,000.
Price reduced to $690,000.
Listing office changed from COLDWELL BANKER REALTY to .
Price reduced to $690,000.
Price reduced to $690,000.
Price reduced to $690,000.
Price reduced to $690,000.
Price reduced to $690,000.
Price reduced to $690,000.
Listing office changed from to COLDWELL BANKER REALTY.
Listing office changed from COLDWELL BANKER REALTY to .
Listing office changed from to COLDWELL BANKER REALTY.
Listing office changed from COLDWELL BANKER REALTY to .
Listing office changed from to COLDWELL BANKER REALTY.
Listing office changed from COLDWELL BANKER REALTY to .
Listing office changed from to COLDWELL BANKER REALTY.
Listing office changed from COLDWELL BANKER REALTY to .
Listing office changed from to COLDWELL BANKER REALTY.
Listing office changed from COLDWELL BANKER REALTY to .
Price reduced to $690,000.
Price reduced to $690,000.
Listing office changed from to COLDWELL BANKER REALTY.
Listing office changed from COLDWELL BANKER REALTY to .
Listing office changed from to COLDWELL BANKER REALTY.
Listing office changed from COLDWELL BANKER REALTY to .
Price reduced to $690,000.
Listing office changed from to COLDWELL BANKER REALTY.
Listing office changed from COLDWELL BANKER REALTY to .
Listing office changed from to COLDWELL BANKER REALTY.
Listing office changed from COLDWELL BANKER REALTY to .
Listing office changed from to COLDWELL BANKER REALTY.
Listing office changed from COLDWELL BANKER REALTY to .
Listing office changed from to COLDWELL BANKER REALTY.
Listing office changed from COLDWELL BANKER REALTY to .
Listing office changed from to COLDWELL BANKER REALTY.
Listing office changed from COLDWELL BANKER REALTY to .
Listing office changed from to COLDWELL BANKER REALTY.
Listing office changed from COLDWELL BANKER REALTY to .
Listing office changed from to COLDWELL BANKER REALTY.
Listing office changed from COLDWELL BANKER REALTY to .
Listing office changed from to COLDWELL BANKER REALTY.
Listing office changed from COLDWELL BANKER REALTY to .
Listing office changed from to COLDWELL BANKER REALTY.
Price reduced to $690,000.
Price reduced to $690,000.
Price reduced to $690,000.
Price reduced to $690,000.
Price reduced to $690,000.
Price reduced to $690,000.
Price reduced to $690,000.
Price reduced to $690,000.
Price reduced to $690,000.
Listing office changed from COLDWELL BANKER REALTY to .
Price reduced to $690,000.
Listing office changed from to COLDWELL BANKER REALTY.
Price reduced to $690,000.
Listing office changed from COLDWELL BANKER REALTY to .
Price reduced to $690,000.
Listing office changed from to COLDWELL BANKER REALTY.
Listing office changed from COLDWELL BANKER REALTY to .
Price reduced to $690,000.
Listing office changed from to COLDWELL BANKER REALTY.
Listing office changed from COLDWELL BANKER REALTY to .
Price reduced to $690,000.
Property Details
Beds: 5
Baths: 2
Half Baths: 1
Total Number of Rooms: 9
Master Bedroom Features: Full Bath
Dining Room Features: Formal Dining Room
Kitchen Features: Granite/Corian Countertops, Breakfast Bar
Appliances: Dishwasher, Dryer, Gas Range/Oven, Microwave, Refrigerator, Range, Washer, Water Softener Owned, Gas Water Heater
Has Fireplace: Yes
Number of Fireplaces: 1
Fireplace Features: Gas
Has Heating: Yes
Heating: Forced Air
Cooling: Central Air, Ceiling Fan(s)
Flooring: Carpet, Ceramic Tile, Wood
Security Features: Security System
Interior Details
Property Class: Single Family Residence
Architectural Style: Split Level
Building Sq Ft: 2,054
Year Built: 1968
Stories: 2
Levels: Two, Multi/Split
Is New Construction: No
Has Private Pool: No
Has Spa: No
Has View: No
Has Garage: Yes
Has Attached Garage: Yes
Garage Spaces: 1
Has Carport: No
Carport Spaces: 0
Covered Spaces: 1
Has Open Parking: Yes
Other Structures: Shed(s)
Parking Features: 2 Cars Deep, Asphalt, Garage, Attached, Built-In Garage, Detached, Garage Door Opener, Driveway, On Street
Total Parking Spaces: 0
Exterior Details
Lot Size (Acres): 0.2296
Lot Area: 0.2296
Lot Dimensions: 100.00 x 0.00
Lot Size (Square Feet): 10,001
Exterior Features: Lawn Sprinklers, Patio, Door(s)-Storm/Screen, Storage Shed, Yard
Roof: Asphalt
Patio and Porch Features: Patio
On Waterfront: No
Property Attached: No
Utilities / Green Energy Details
Gas: Natural Gas
Sewer: Public Sewer
Water Source: Public
# of Electric Meters: 0
# of Gas Meters: 0
# of Water Meters: 0
HOA and Financial Details
Annual Taxes: $9,516.00
Has Association: No
Association Fee: $0.00
Association Fee 2: $0.00
Association Fee 2 Frequency: Monthly
Similar Listings
- SqFt.2,388
- Beds4
- Baths2+1½
- Garage2
- PoolNo
- SqFt.2,490
- Beds4
- Baths3
- Garage0
- PoolNo
- SqFt.1,648
- Beds4
- Baths2
- Garage2
- PoolNo
- SqFt.2,056
- Beds4
- Baths2+1½
- Garage0
- PoolNo

 Back to search
Back to search