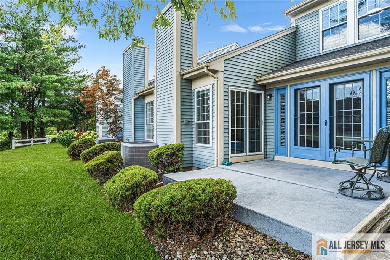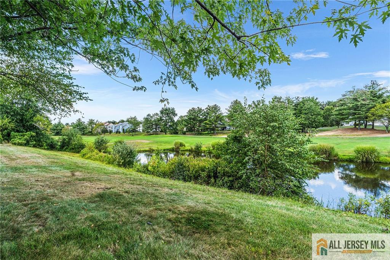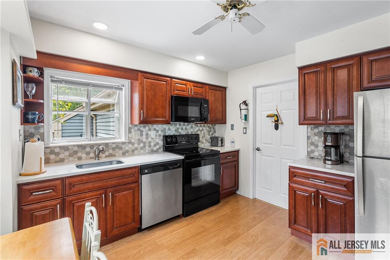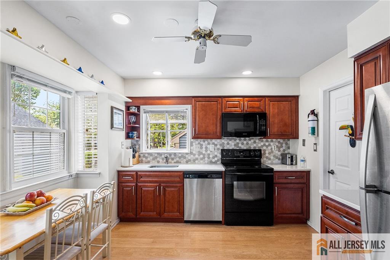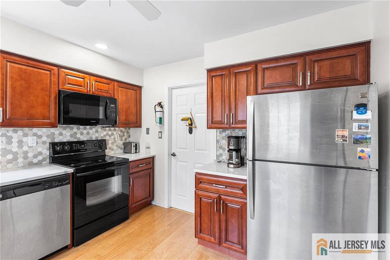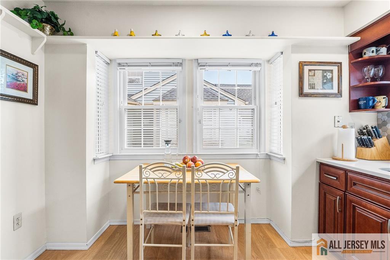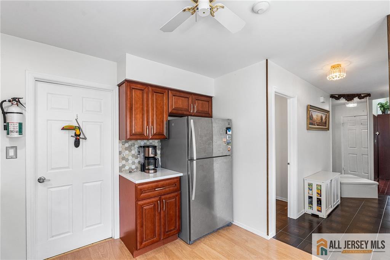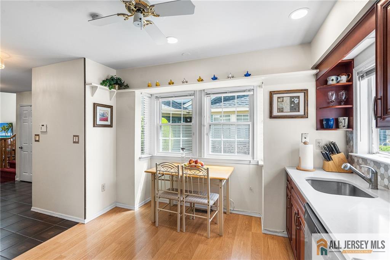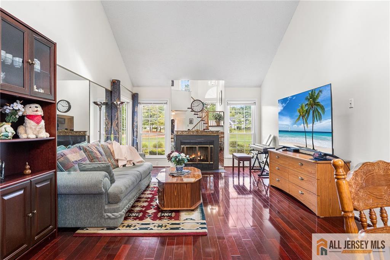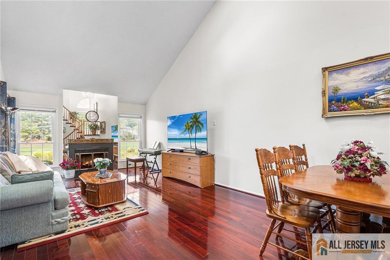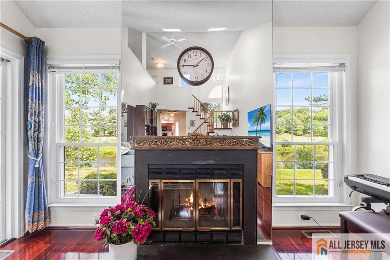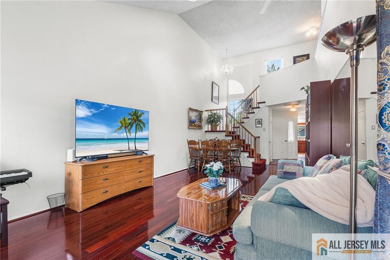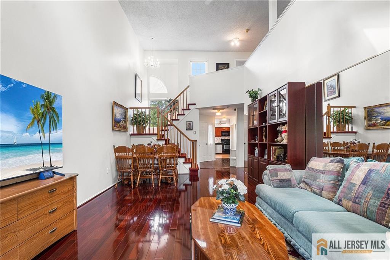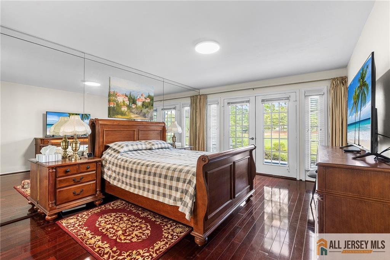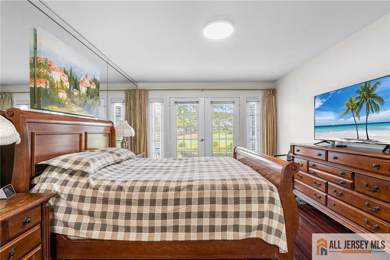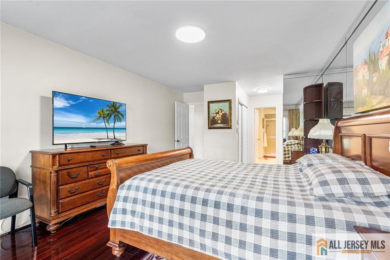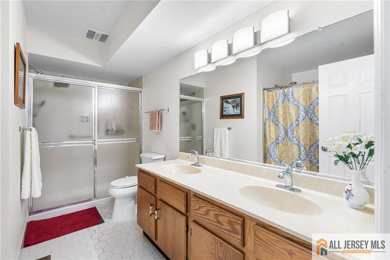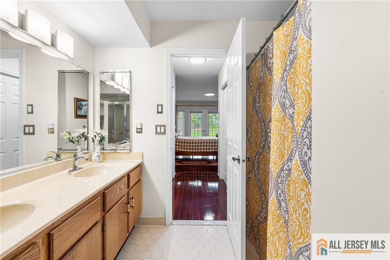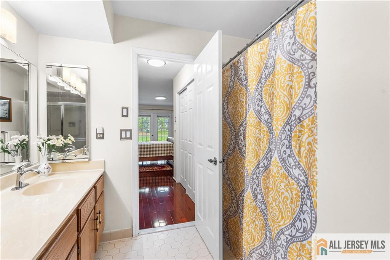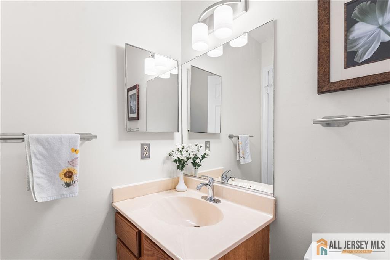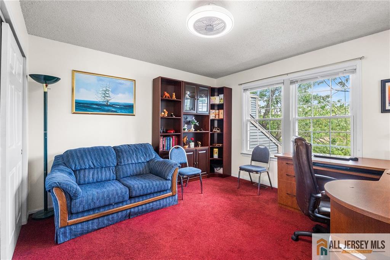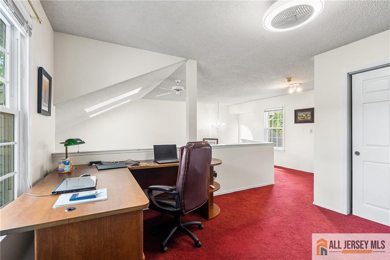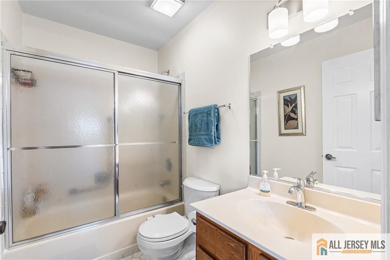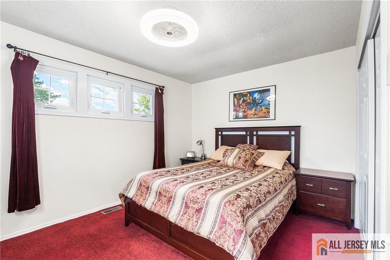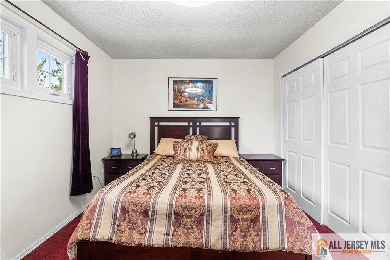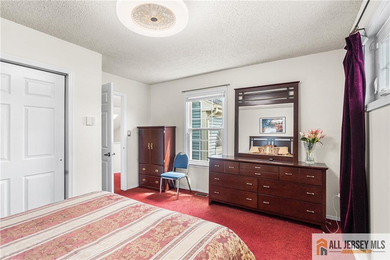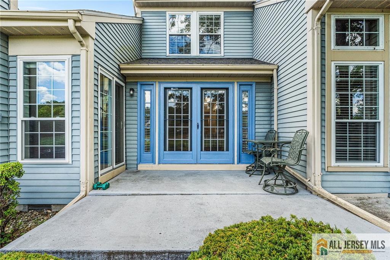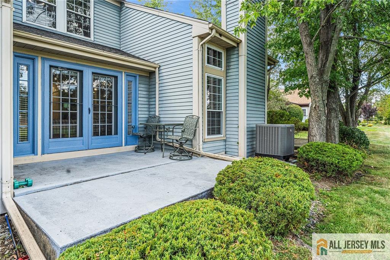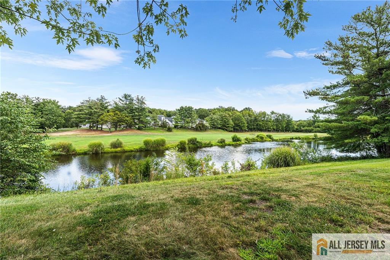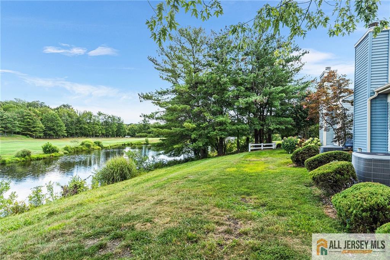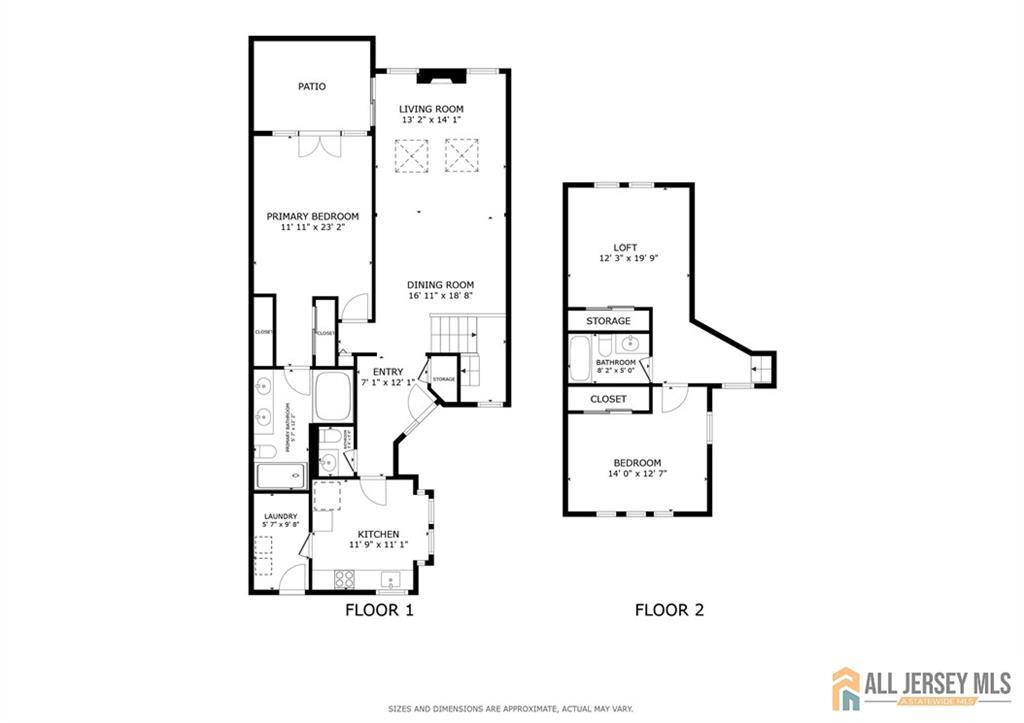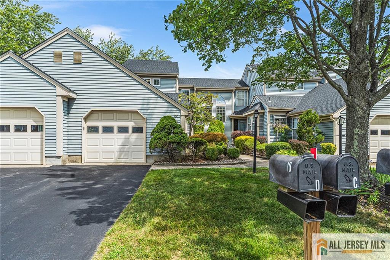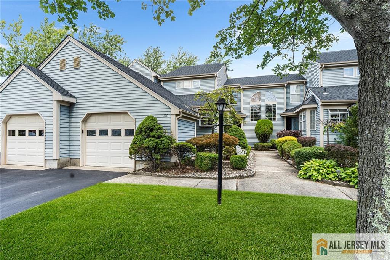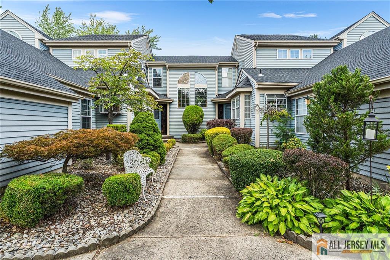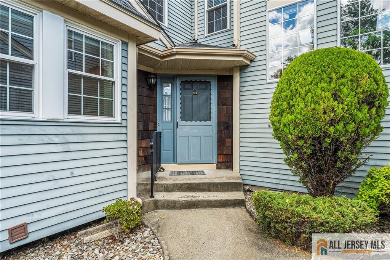10 Glastonbury Drive # C, Monroe NJ 08831
Monroe, NJ 08831
Sq. Ft.
1,578Beds
2Baths
2.50Year Built
1983Garage
1Pool
No
Discover serene, picture-perfect views! Begin and end your day overlooking the peaceful pond and golf coursevisible from your private patio as well as the sun-filled living room and primary suite, each offering direct patio access. This bright and spacious 2-bedroom, 2.5-bath Hampton-model townhouse is located in the highly sought-after Concordia community. The open living and dining area features gleaming hardwood floors, vaulted ceilings, and skylights that bathe the space in natural light. The updated eat-in kitchen includes wood cabinetry, quartz countertops, a stylish tile backsplash, and convenient access to the laundry room and attached one-car garage. Hardwood floors continue into the primary suite for a seamless, elegant feel. Upstairs, you'll find a versatile loft, a second bedroom, and a full bathroomperfect for guests or a home office. Additional highlights include newer thermal-insulated windows for comfort and efficiency. The HOA fee covers internet, cable, and a connected ADT alarm system offering medical, fire, and police response. Concordia's exceptional amenities include indoor and outdoor pools, a fitness center, tennis courts, and countless activities. Ideally located in the heart of Monroe, you're just minutes from the new community center, Monroe Library, parks, abundant shopping, 40 minutes to Princeton, and 45 minutes to the nearest beach. A beautiful home with unbeatable viewsready for you to enjoy!
Courtesy of REDFIN CORPORATION
$418,900
Sep 2, 2025
$399,000
124 days on market
Listing office changed from REDFIN CORPORATION to .
Listing office changed from to REDFIN CORPORATION.
Price reduced to $418,900.
Price reduced to $418,900.
Price reduced to $418,900.
Price reduced to $418,900.
Listing office changed from REDFIN CORPORATION to .
Price reduced to $418,900.
Listing office changed from to REDFIN CORPORATION.
Price reduced to $418,900.
Price reduced to $418,900.
Listing office changed from REDFIN CORPORATION to .
Price reduced to $418,900.
Listing office changed from to REDFIN CORPORATION.
Price reduced to $418,900.
Price reduced to $418,900.
Listing office changed from REDFIN CORPORATION to .
Price reduced to $418,900.
Listing office changed from to REDFIN CORPORATION.
Listing office changed from REDFIN CORPORATION to .
Listing office changed from to REDFIN CORPORATION.
Listing office changed from REDFIN CORPORATION to .
Listing office changed from to REDFIN CORPORATION.
Listing office changed from REDFIN CORPORATION to .
Listing office changed from to REDFIN CORPORATION.
Listing office changed from REDFIN CORPORATION to .
Listing office changed from to REDFIN CORPORATION.
Listing office changed from REDFIN CORPORATION to .
Listing office changed from to REDFIN CORPORATION.
Price reduced to $415,000.
Listing office changed from REDFIN CORPORATION to .
Listing office changed from to REDFIN CORPORATION.
Price reduced to $415,000.
Listing office changed from REDFIN CORPORATION to .
Listing office changed from to REDFIN CORPORATION.
Price reduced to $415,000.
Listing office changed from to REDFIN CORPORATION.
Listing office changed from REDFIN CORPORATION to .
Price reduced to $415,000.
Listing office changed from to REDFIN CORPORATION.
Listing office changed from REDFIN CORPORATION to .
Listing office changed from to REDFIN CORPORATION.
Price reduced to $415,000.
Listing office changed from REDFIN CORPORATION to .
Price reduced to $415,000.
Listing office changed from to REDFIN CORPORATION.
Listing office changed from REDFIN CORPORATION to .
Listing office changed from to REDFIN CORPORATION.
Listing office changed from REDFIN CORPORATION to .
Listing office changed from to REDFIN CORPORATION.
Listing office changed from REDFIN CORPORATION to .
Listing office changed from to REDFIN CORPORATION.
Listing office changed from REDFIN CORPORATION to .
Listing office changed from to REDFIN CORPORATION.
Listing office changed from REDFIN CORPORATION to .
Listing office changed from to REDFIN CORPORATION.
Listing office changed from REDFIN CORPORATION to .
Listing office changed from to REDFIN CORPORATION.
Listing office changed from REDFIN CORPORATION to .
Listing office changed from to REDFIN CORPORATION.
Listing office changed from REDFIN CORPORATION to .
Listing office changed from to REDFIN CORPORATION.
Price reduced to $399,000.
Price increased to $415,000.
Listing office changed from REDFIN CORPORATION to .
Price reduced to $399,000.
Price reduced to $399,000.
Price reduced to $399,000.
Listing office changed from to REDFIN CORPORATION.
Listing office changed from REDFIN CORPORATION to .
Price reduced to $399,000.
Listing office changed from to REDFIN CORPORATION.
Price reduced to $399,000.
Listing office changed from REDFIN CORPORATION to .
Listing office changed from to REDFIN CORPORATION.
Price reduced to $399,000.
Listing office changed from REDFIN CORPORATION to .
Price reduced to $399,000.
Price reduced to $399,000.
Listing office changed from to REDFIN CORPORATION.
Listing office changed from REDFIN CORPORATION to .
Listing office changed from to REDFIN CORPORATION.
Listing office changed from REDFIN CORPORATION to .
Listing office changed from to REDFIN CORPORATION.
Listing office changed from REDFIN CORPORATION to .
Price reduced to $399,000.
Price reduced to $399,000.
Price reduced to $399,000.
Price reduced to $399,000.
Price reduced to $399,000.
Price reduced to $399,000.
Listing office changed from to REDFIN CORPORATION.
Listing office changed from REDFIN CORPORATION to .
Listing office changed from to REDFIN CORPORATION.
Price reduced to $399,000.
Listing office changed from REDFIN CORPORATION to .
Listing office changed from to REDFIN CORPORATION.
Price reduced to $399,000.
Listing office changed from REDFIN CORPORATION to .
Listing office changed from to REDFIN CORPORATION.
Price reduced to $399,000.
Listing office changed from REDFIN CORPORATION to .
Price reduced to $399,000.
Price reduced to $399,000.
Price reduced to $399,000.
Price reduced to $399,000.
Price reduced to $399,000.
Price reduced to $399,000.
Price reduced to $399,000.
Price reduced to $399,000.
Price reduced to $399,000.
Price reduced to $399,000.
Price reduced to $399,000.
Price reduced to $399,000.
Price reduced to $399,000.
Price reduced to $399,000.
Price reduced to $399,000.
Price reduced to $399,000.
Price reduced to $399,000.
Price reduced to $399,000.
Price reduced to $399,000.
Price reduced to $399,000.
Listing office changed from to REDFIN CORPORATION.
Price reduced to $399,000.
Price reduced to $399,000.
Price reduced to $399,000.
Price reduced to $399,000.
Price reduced to $399,000.
Price reduced to $399,000.
Price reduced to $399,000.
Price reduced to $399,000.
Price reduced to $399,000.
Price reduced to $399,000.
Price reduced to $399,000.
Price reduced to $399,000.
Price reduced to $399,000.
Price reduced to $399,000.
Price reduced to $399,000.
Price reduced to $399,000.
Price reduced to $399,000.
Price reduced to $399,000.
Price reduced to $399,000.
Price reduced to $399,000.
Price reduced to $399,000.
Price reduced to $399,000.
Price reduced to $399,000.
Price reduced to $399,000.
Price reduced to $399,000.
Price reduced to $399,000.
Price reduced to $399,000.
Price reduced to $399,000.
Listing office changed from REDFIN CORPORATION to .
Price reduced to $399,000.
Listing office changed from to REDFIN CORPORATION.
Price reduced to $399,000.
Listing office changed from REDFIN CORPORATION to .
Price reduced to $399,000.
Property Details
Beds: 2
Baths: 2
Half Baths: 1
Total Number of Rooms: 6
Master Bedroom Features: 1st Floor, Full Bath, Two Sinks
Dining Room Features: Living Dining Combo
Kitchen Features: Eat-in Kitchen
Appliances: Dishwasher, Dryer, Electric Range/Oven, Microwave, Refrigerator, Washer, Electric Water Heater
Has Fireplace: Yes
Number of Fireplaces: 1
Fireplace Features: Wood Burning
Has Heating: Yes
Heating: Baseboard Electric
Cooling: Central Air
Flooring: Carpet, Laminate, Wood
Security Features: Security Gate, Security System
Window Features: Insulated Windows, Blinds, Skylight(s)
Interior Details
Property Class: Townhouse,Condo/TH
Structure Type: Townhouse
Architectural Style: Townhouse
Building Sq Ft: 1,578
Year Built: 1983
Stories: 2
Levels: Two
Is New Construction: No
Has Private Pool: No
Pool Features: Indoor, Outdoor Pool, None
Has Spa: No
Has View: No
Has Garage: Yes
Has Attached Garage: Yes
Garage Spaces: 1
Has Carport: No
Carport Spaces: 0
Covered Spaces: 1
Has Open Parking: Yes
Parking Features: 1 Car Width, Asphalt, Attached, Built-In Garage, Garage Door Opener
Total Parking Spaces: 0
Exterior Details
Lot Size (Acres): 0.0436
Lot Area: 0.0436
Lot Size (Square Feet): 1,901
Exterior Features: Insulated Pane Windows, Patio
Roof: Asphalt
Patio and Porch Features: Patio
On Waterfront: No
Property Attached: No
Utilities / Green Energy Details
Sewer: Public Sewer
Water Source: Public
# of Electric Meters: 0
# of Gas Meters: 0
# of Water Meters: 0
Community and Neighborhood Details
HOA and Financial Details
Annual Taxes: $3,779.00
Has Association: No
Association Fee: $0.00
Association Fee 2: $0.00
Association Fee 2 Frequency: Monthly
Association Fee Includes: Common Area Maintenance, Maintenance Structure, Golf Course, Health Care Center/Nurse, Internet, Maintenance Grounds, See remarks, Snow Removal, Trash
Similar Listings
- SqFt.1,525
- Beds3
- Baths2
- Garage0
- PoolNo
- SqFt.1,266
- Beds3
- Baths2
- Garage2
- PoolNo
- SqFt.1,824
- Beds2
- Baths2
- Garage1
- PoolNo
- SqFt.1,406
- Beds3
- Baths2
- Garage2
- PoolNo

 Back to search
Back to search