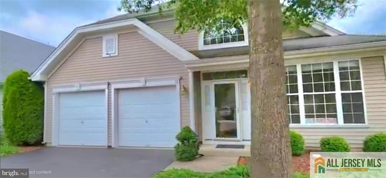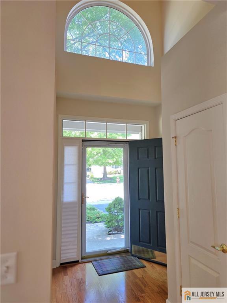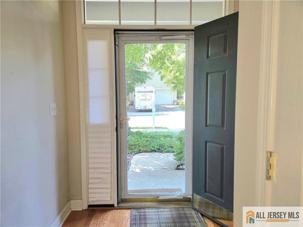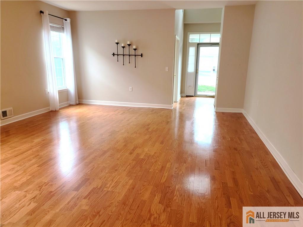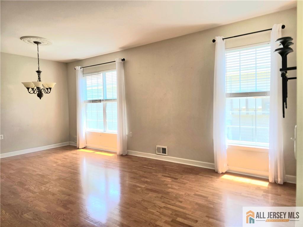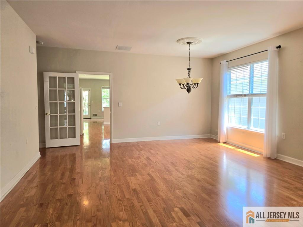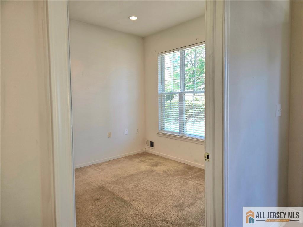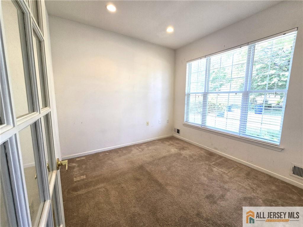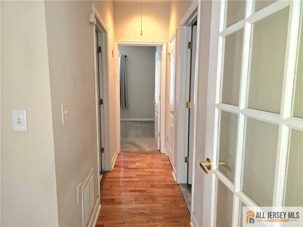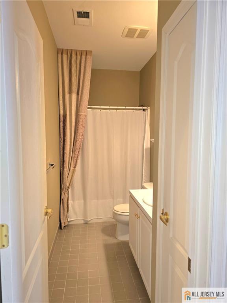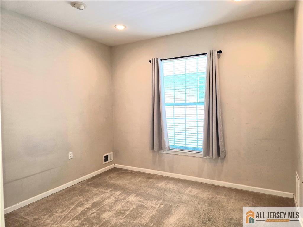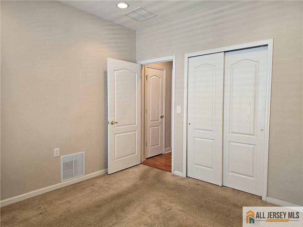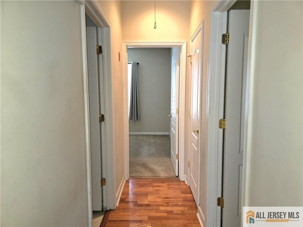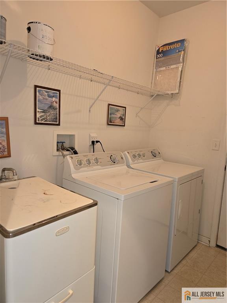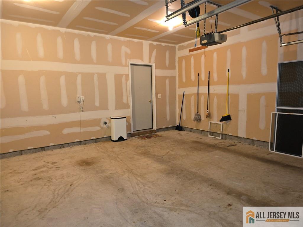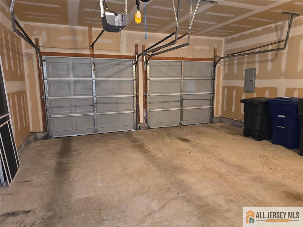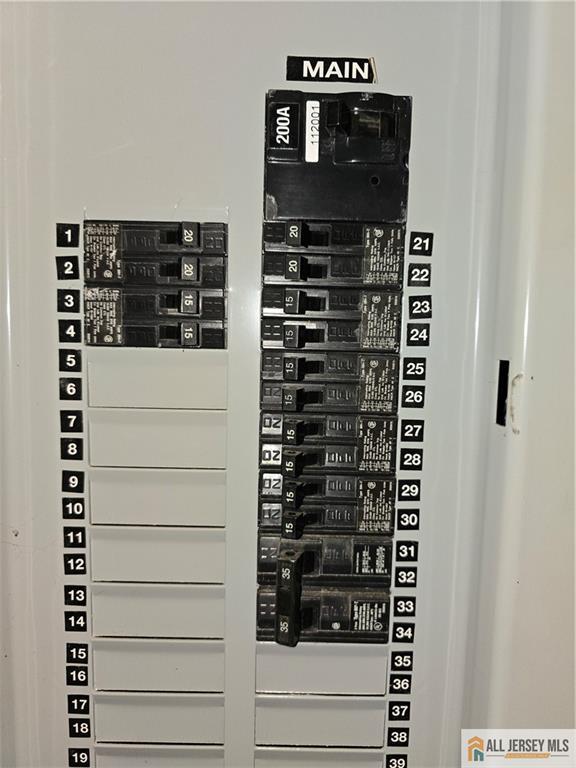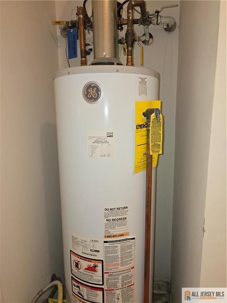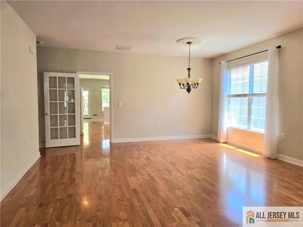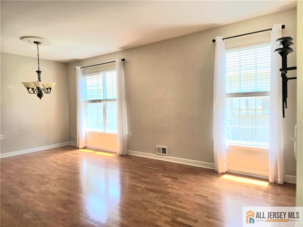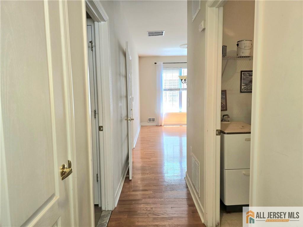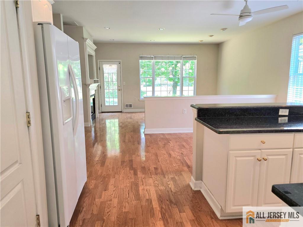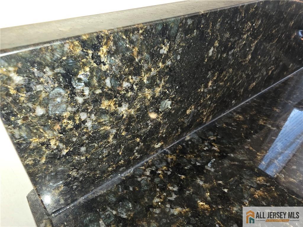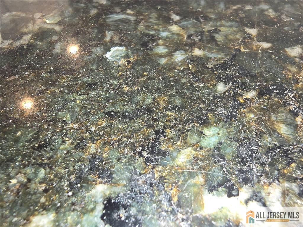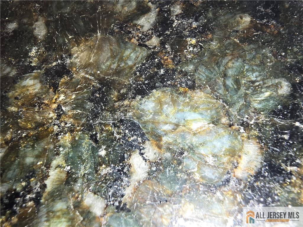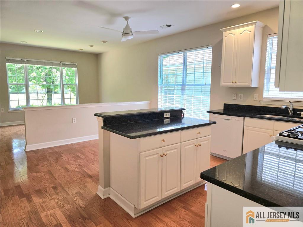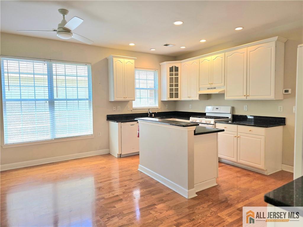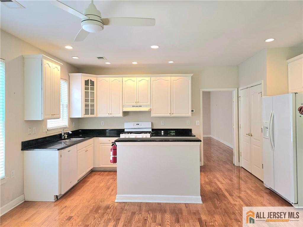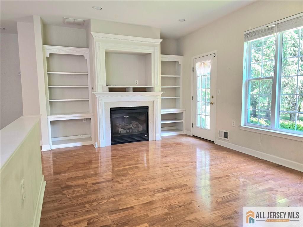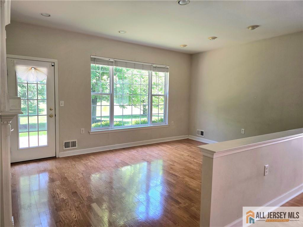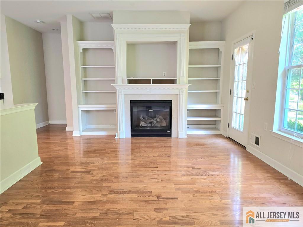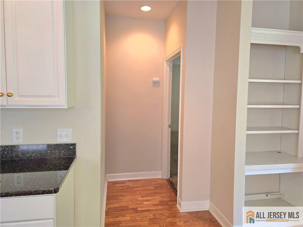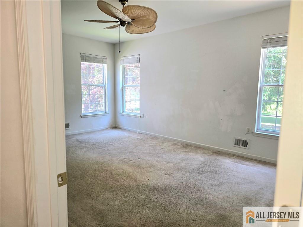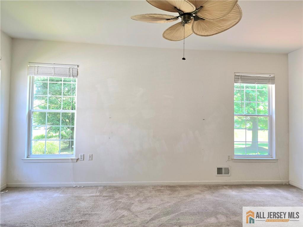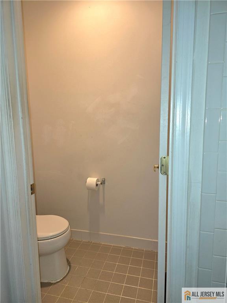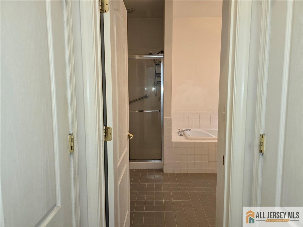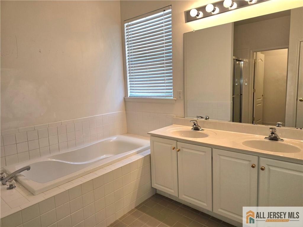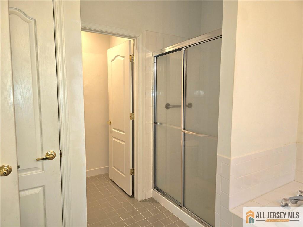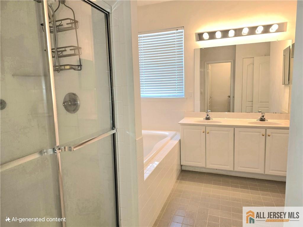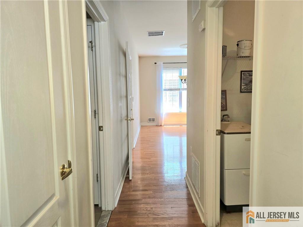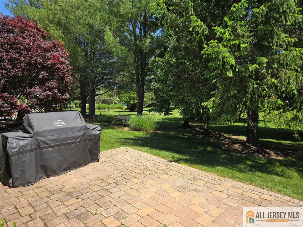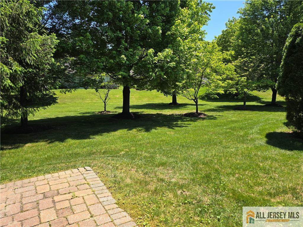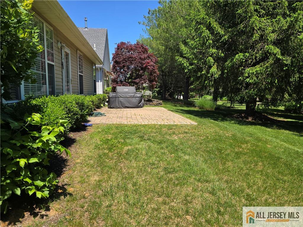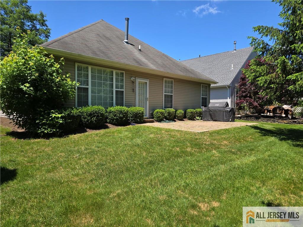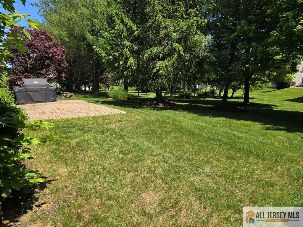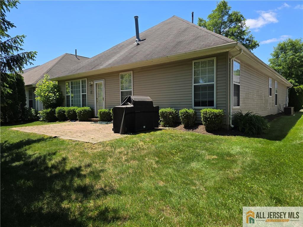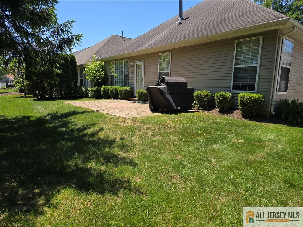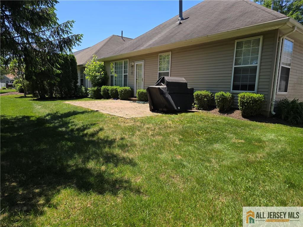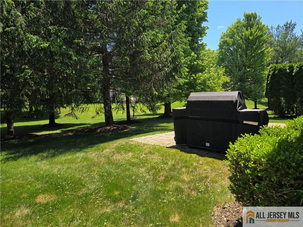10 Honeyflower Drive, Bordentown City NJ 08620
Bordentown City, NJ 08620
Sq. Ft.
1,848Beds
2Baths
2.00Year Built
2002Garage
2Pool
No
Welcome to Village Grande at Crosswicks Creek! This home is nestled in a premier and vibrant active adult community. It offers the perfect blend of comfort & space. Featuring 2 large bedrooms, 2 full bathrooms, and a versatile den/study, designed for both relaxation and functionality. Inside an inviting open floor plan with hardwood floors throughout the main living areas. The gas fireplace creates the perfect setting for entertaining or unwinding. The primary suite is a true retreat, complete with walk-in closets, a bathroom featuring a soaking tub, stall shower, and double vanity sinks. Serene backyard, offering beautiful views and a sense of privacy. Residents enjoy amenities including the clubhouse with social & recreational activities, outdoor pool, tennis courts and more! So, Hurry!
Courtesy of HAINES REALTY
$460,000
Jun 21, 2025
$460,000
139 days on market
Listing office changed from HAINES REALTY to .
Listing office changed from to HAINES REALTY.
Listing office changed from HAINES REALTY to .
Listing office changed from to HAINES REALTY.
Listing office changed from HAINES REALTY to .
Price reduced to $460,000.
Listing office changed from to HAINES REALTY.
Price reduced to $460,000.
Listing office changed from HAINES REALTY to .
Listing office changed from to HAINES REALTY.
Listing office changed from HAINES REALTY to .
Listing office changed from to HAINES REALTY.
Listing office changed from HAINES REALTY to .
Listing office changed from to HAINES REALTY.
Listing office changed from HAINES REALTY to .
Listing office changed from to HAINES REALTY.
Property Details
Beds: 2
Baths: 2
Half Baths: 0
Total Number of Rooms: 12
Master Bedroom Features: 1st Floor, Full Bath, Two Sinks, Walk-In Closet(s)
Dining Room Features: Formal Dining Room, Living Dining Combo
Kitchen Features: Breakfast Bar, Kitchen Island, Eat-in Kitchen, Granite/Corian Countertops, Pantry, Separate Dining Area
Appliances: Dishwasher, Dryer, Refrigerator, Washer
Has Fireplace: Yes
Number of Fireplaces: 1
Fireplace Features: Gas
Has Heating: Yes
Heating: Central
Cooling: Central Air
Flooring: Carpet, Ceramic Tile, Wood
Interior Details
Property Class: Single Family Residence
Architectural Style: Ranch
Building Sq Ft: 1,848
Year Built: 2002
Stories: 1
Levels: One
Is New Construction: No
Has Private Pool: No
Has Spa: No
Has View: No
Has Garage: Yes
Has Attached Garage: Yes
Garage Spaces: 2
Has Carport: No
Carport Spaces: 0
Covered Spaces: 2
Has Open Parking: Yes
Parking Features: 2 Car Width, Attached, Paved
Total Parking Spaces: 0
Exterior Details
Lot Size (Acres): 0.1148
Lot Area: 0.1148
Lot Size (Square Feet): 5,000
Roof: Asphalt
On Waterfront: No
Property Attached: No
Utilities / Green Energy Details
Gas: Natural Gas
Sewer: Public Sewer
Water Source: Public
# of Electric Meters: 0
# of Gas Meters: 0
# of Water Meters: 0
HOA and Financial Details
Annual Taxes: $9,002.00
Has Association: No
Association Fee: $0.00
Association Fee 2: $0.00
Association Fee 2 Frequency: Monthly
More Listings from Fox & Foxx Realty
- SqFt.0
- Beds6
- Baths6+1½
- Garage3
- PoolNo
- SqFt.0
- Beds6
- Baths6+1½
- Garage3
- PoolNo
- SqFt.2,900
- Beds4
- Baths4+1½
- Garage2
- PoolNo
- SqFt.3,313
- Beds6
- Baths4+1½
- Garage2
- PoolNo

 Back to search
Back to search