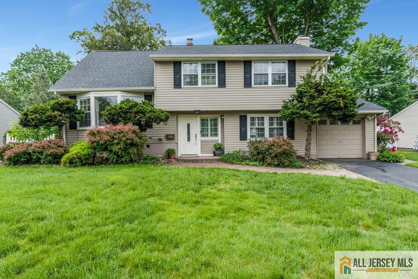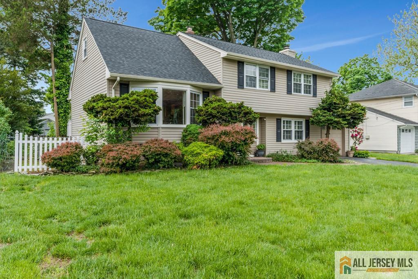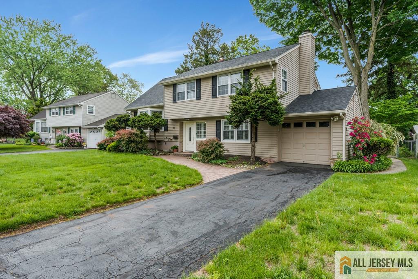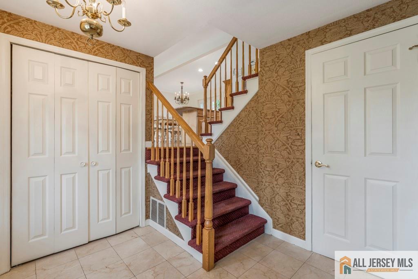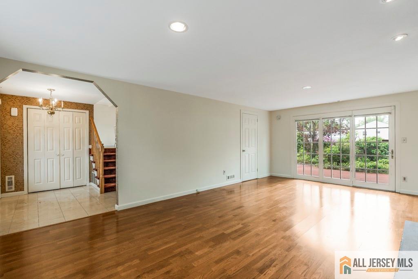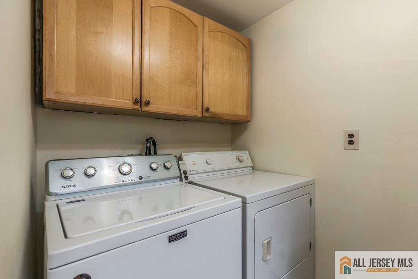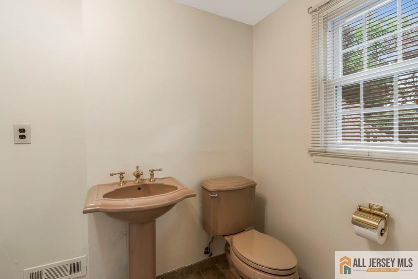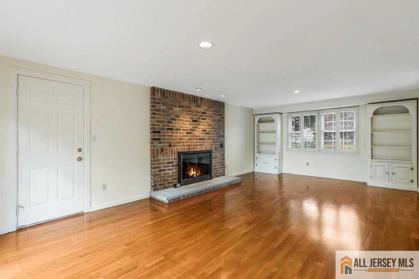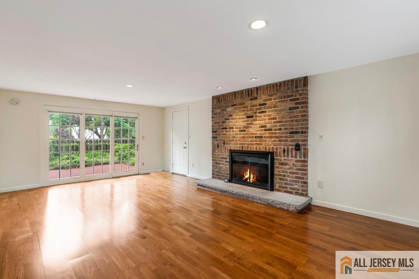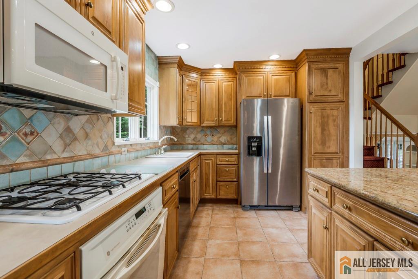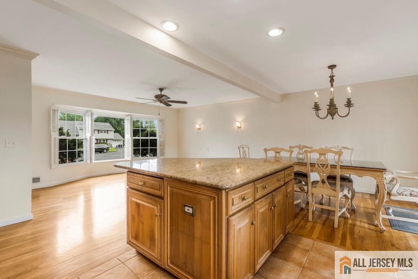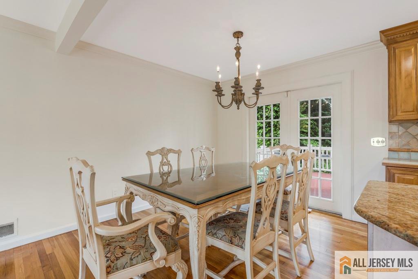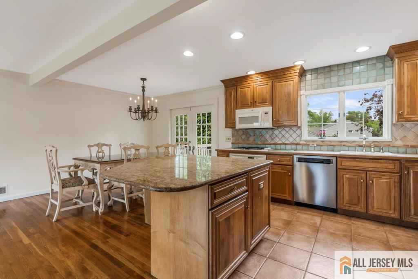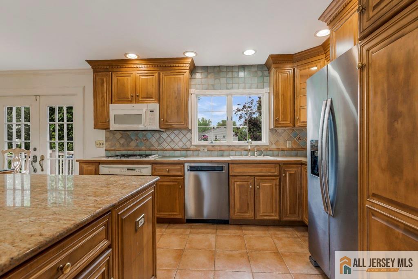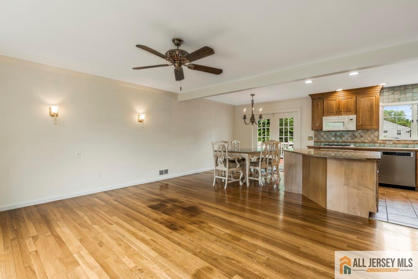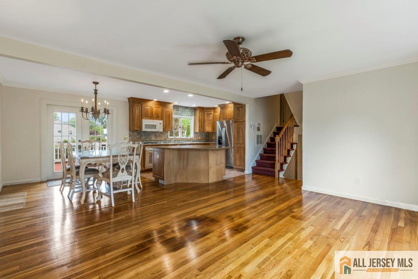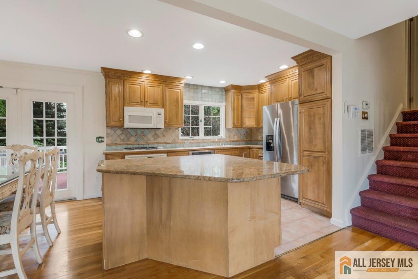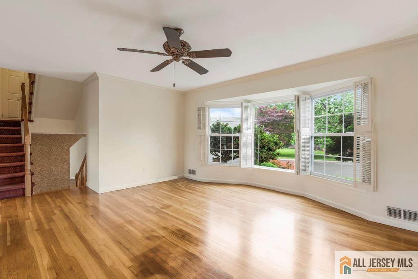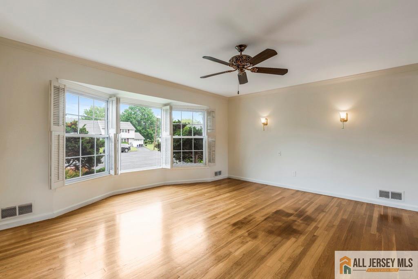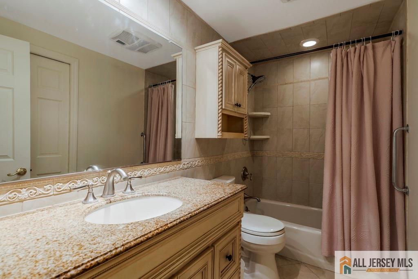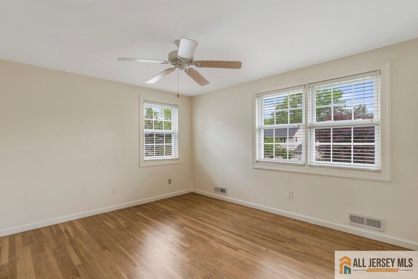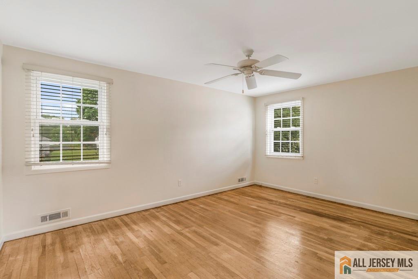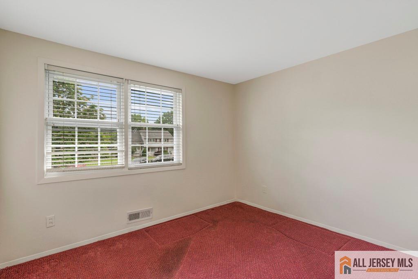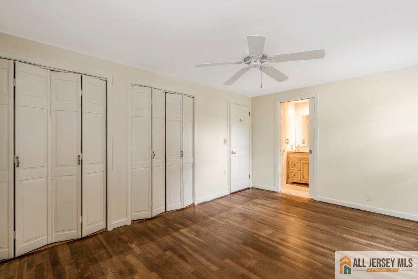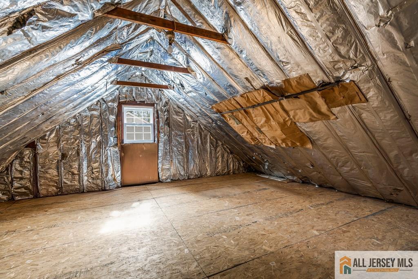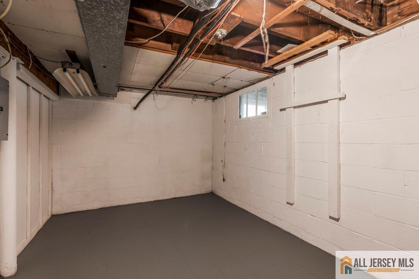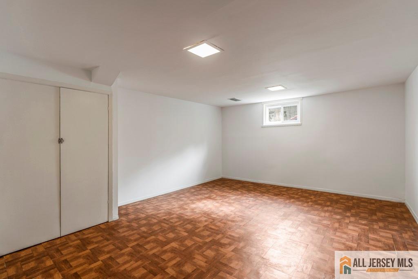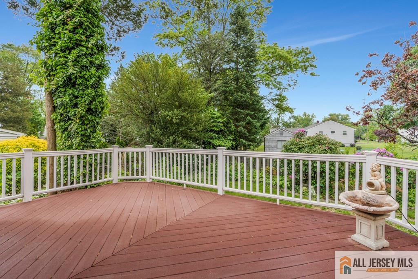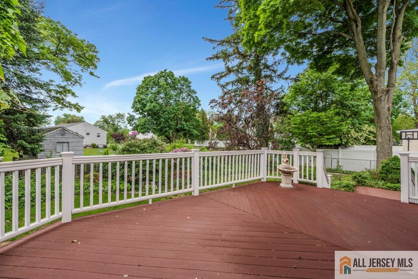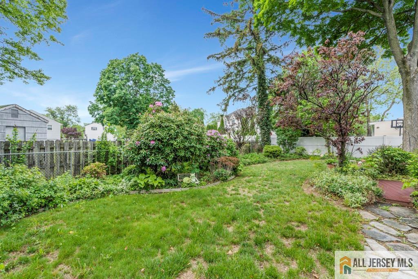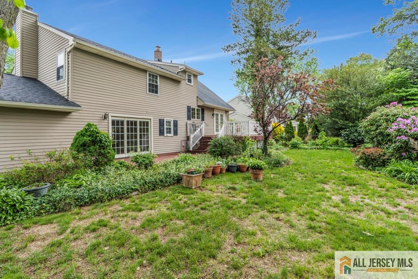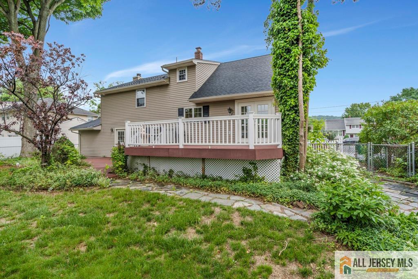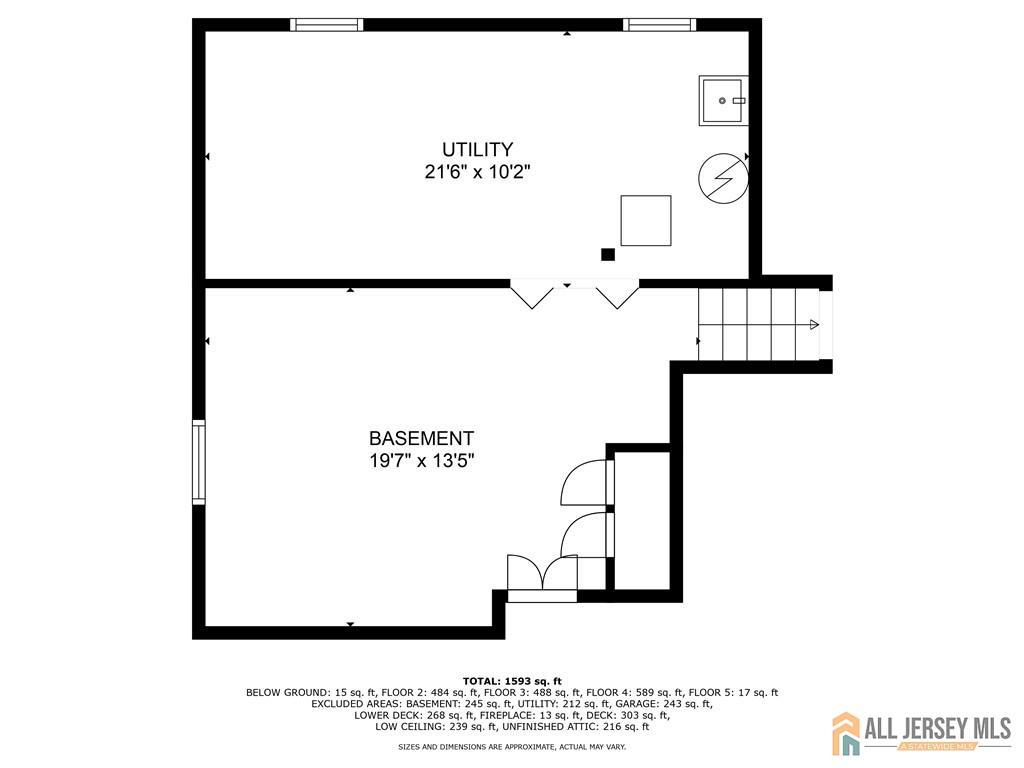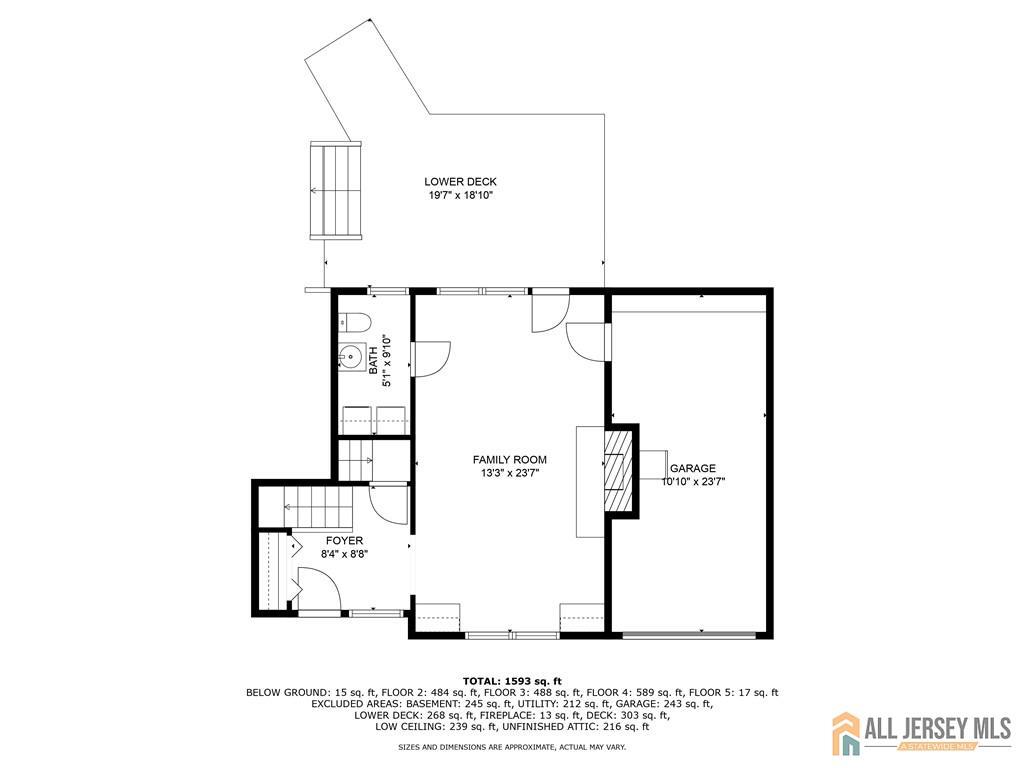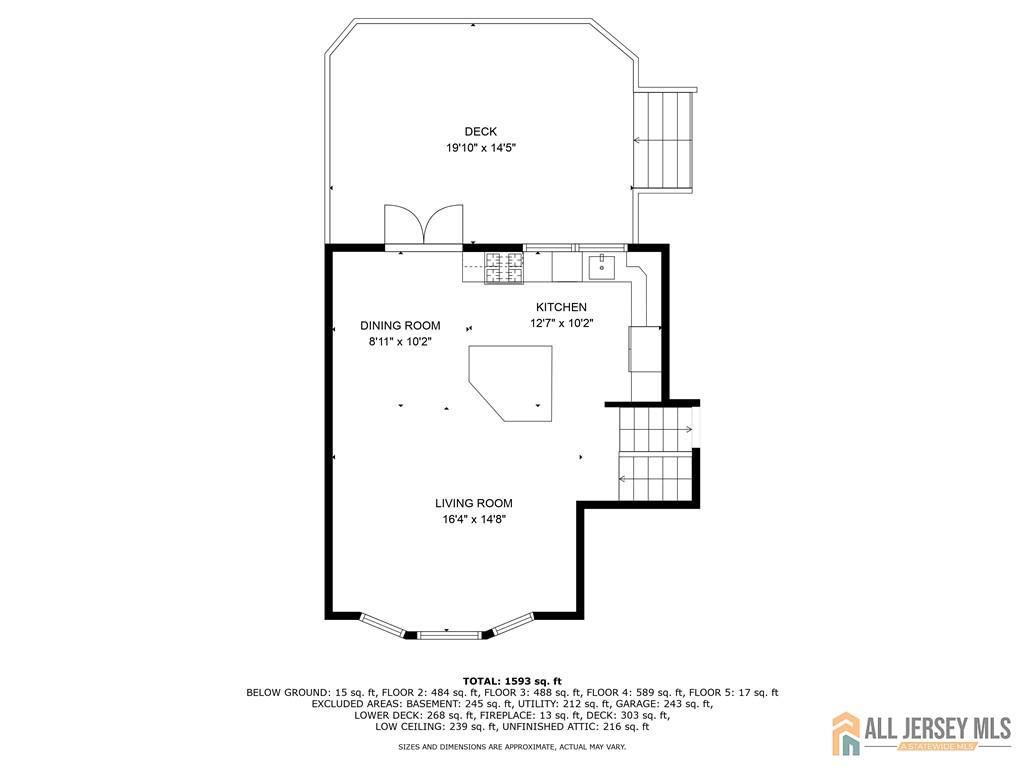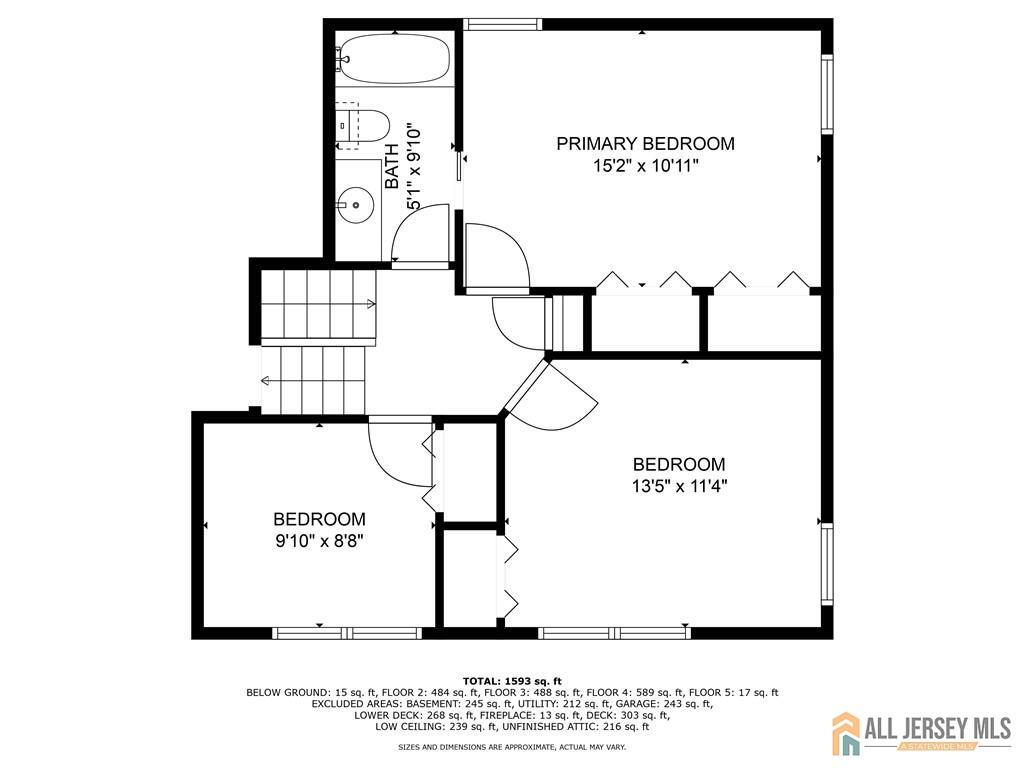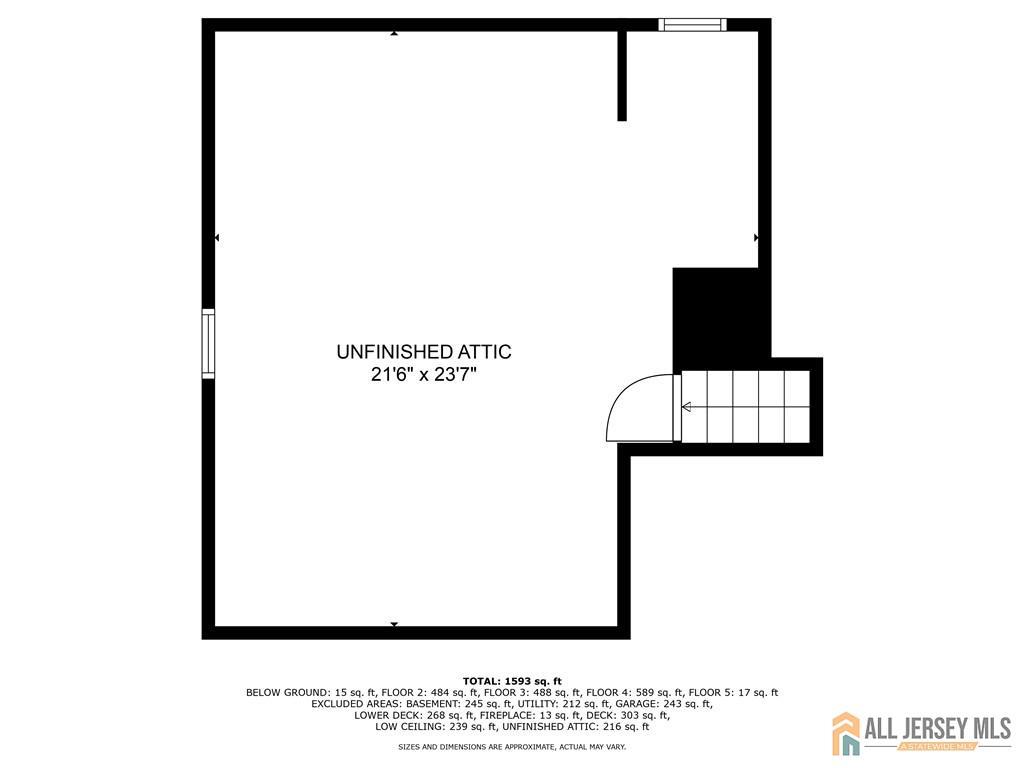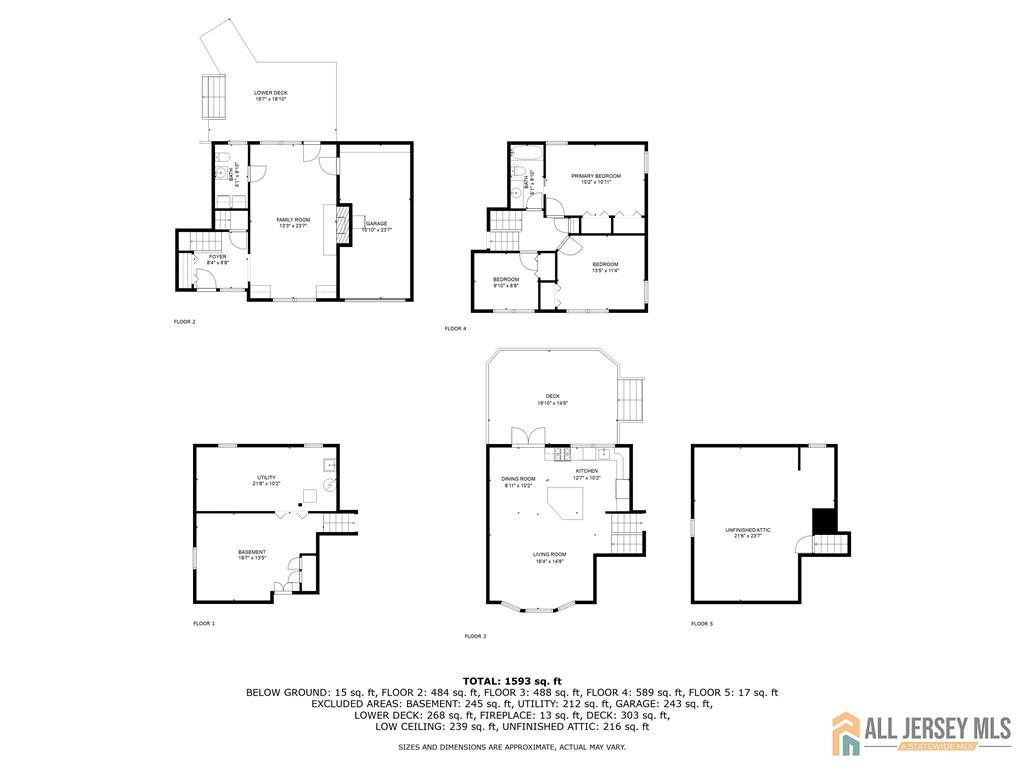10 Lauri Lane, Middlesex NJ 08846
Middlesex, NJ 08846
Sq. Ft.
1,888Beds
3Baths
1.50Year Built
1959Garage
1Pool
No
Enter into this meticulously cared for home that is tucked into a quiet cul-de-sac with many captivating upgrades. Starting with a brand new roof, which offers a peace of mind for years to come. Gleaming hardwood floors flow seamlessly throughout the main living areas leading to an atmosphere of bright natural light spilling into the heart of the home, which is the stunning kitchen. Boasting a center island with elegant granite counter tops, an abundance of custom cabinetry, providing ample storage. French doors add a touch of sophistication and guide you to an expansive deck where you discover the tranquility of the large fenced in backyard. This multilevel deck/patio area is great for summer gatherings. Easily accessed from the enormous family room through lower level french doors you can sit by the fireplace on chillier evenings. Convenience is key with a dedicated laundry room/half bath on 1st level as well. Ascend to the upper level and you will find the potential of the walk up attic which could be transformed into a Primary Suite, or larger 4th bedroom adding significant value. The finished basement provides even more living space, perfect for home office, gym or media room. The high end custom shutters optimize privacy on almost all windows on the 1st and 2nd levels.
Courtesy of KELLER WILLIAMS TOWNE SQUARE
$549,000
May 17, 2025
$549,000
67 days on market
Listing office changed from KELLER WILLIAMS TOWNE SQUARE to .
Listing office changed from to KELLER WILLIAMS TOWNE SQUARE.
Listing office changed from KELLER WILLIAMS TOWNE SQUARE to .
Listing office changed from to KELLER WILLIAMS TOWNE SQUARE.
Listing office changed from KELLER WILLIAMS TOWNE SQUARE to .
Listing office changed from to KELLER WILLIAMS TOWNE SQUARE.
Listing office changed from KELLER WILLIAMS TOWNE SQUARE to .
Listing office changed from to KELLER WILLIAMS TOWNE SQUARE.
Listing office changed from KELLER WILLIAMS TOWNE SQUARE to .
Listing office changed from to KELLER WILLIAMS TOWNE SQUARE.
Listing office changed from KELLER WILLIAMS TOWNE SQUARE to .
Listing office changed from to KELLER WILLIAMS TOWNE SQUARE.
Price reduced to $549,000.
Price reduced to $549,000.
Price reduced to $549,000.
Listing office changed from KELLER WILLIAMS TOWNE SQUARE to .
Listing office changed from to KELLER WILLIAMS TOWNE SQUARE.
Price reduced to $549,000.
Listing office changed from KELLER WILLIAMS TOWNE SQUARE to .
Listing office changed from to KELLER WILLIAMS TOWNE SQUARE.
Listing office changed from KELLER WILLIAMS TOWNE SQUARE to .
Listing office changed from to KELLER WILLIAMS TOWNE SQUARE.
Price reduced to $549,000.
Listing office changed from KELLER WILLIAMS TOWNE SQUARE to .
Listing office changed from to KELLER WILLIAMS TOWNE SQUARE.
Listing office changed from KELLER WILLIAMS TOWNE SQUARE to .
Listing office changed from to KELLER WILLIAMS TOWNE SQUARE.
Listing office changed from KELLER WILLIAMS TOWNE SQUARE to .
Listing office changed from to KELLER WILLIAMS TOWNE SQUARE.
Listing office changed from KELLER WILLIAMS TOWNE SQUARE to .
Listing office changed from to KELLER WILLIAMS TOWNE SQUARE.
Listing office changed from KELLER WILLIAMS TOWNE SQUARE to .
Listing office changed from to KELLER WILLIAMS TOWNE SQUARE.
Listing office changed from KELLER WILLIAMS TOWNE SQUARE to .
Listing office changed from to KELLER WILLIAMS TOWNE SQUARE.
Listing office changed from KELLER WILLIAMS TOWNE SQUARE to .
Listing office changed from to KELLER WILLIAMS TOWNE SQUARE.
Listing office changed from KELLER WILLIAMS TOWNE SQUARE to .
Listing office changed from to KELLER WILLIAMS TOWNE SQUARE.
Listing office changed from KELLER WILLIAMS TOWNE SQUARE to .
Listing office changed from to KELLER WILLIAMS TOWNE SQUARE.
Price reduced to $549,000.
Price reduced to $549,000.
Price reduced to $549,000.
Price reduced to $549,000.
Price reduced to $549,000.
Listing office changed from KELLER WILLIAMS TOWNE SQUARE to .
Listing office changed from to KELLER WILLIAMS TOWNE SQUARE.
Listing office changed from KELLER WILLIAMS TOWNE SQUARE to .
Listing office changed from to KELLER WILLIAMS TOWNE SQUARE.
Listing office changed from KELLER WILLIAMS TOWNE SQUARE to .
Listing office changed from to KELLER WILLIAMS TOWNE SQUARE.
Listing office changed from KELLER WILLIAMS TOWNE SQUARE to .
Listing office changed from to KELLER WILLIAMS TOWNE SQUARE.
Listing office changed from KELLER WILLIAMS TOWNE SQUARE to .
Listing office changed from to KELLER WILLIAMS TOWNE SQUARE.
Listing office changed from KELLER WILLIAMS TOWNE SQUARE to .
Listing office changed from to KELLER WILLIAMS TOWNE SQUARE.
Listing office changed from KELLER WILLIAMS TOWNE SQUARE to .
Listing office changed from to KELLER WILLIAMS TOWNE SQUARE.
Property Details
Beds: 3
Baths: 1
Half Baths: 1
Total Number of Rooms: 8
Dining Room Features: Dining L
Kitchen Features: Kitchen Island, Country Kitchen, Granite/Corian Countertops, Pantry, Separate Dining Area
Appliances: Dishwasher, Dryer, Gas Range/Oven, Refrigerator, Washer, Gas Water Heater
Has Fireplace: Yes
Number of Fireplaces: 1
Fireplace Features: Gas
Has Heating: Yes
Heating: Forced Air
Cooling: Central Air
Flooring: Ceramic Tile, Wood
Basement: Finished, Recreation Room, Storage Space, Utility Room, Workshop
Interior Details
Property Class: Single Family Residence
Architectural Style: Split Level
Building Sq Ft: 1,888
Year Built: 1959
Stories: 3
Levels: Three Or More, Multi/Split
Is New Construction: No
Has Private Pool: No
Has Spa: No
Has View: No
Has Garage: Yes
Has Attached Garage: Yes
Garage Spaces: 1
Has Carport: No
Carport Spaces: 0
Covered Spaces: 1
Has Open Parking: Yes
Parking Features: 1 Car Width, Asphalt, Attached
Total Parking Spaces: 0
Exterior Details
Lot Size (Acres): 0.1722
Lot Area: 0.1722
Lot Dimensions: 75X100
Lot Size (Square Feet): 7,501
Exterior Features: Curbs, Deck, Fencing/Wall, Open Porch(es), Patio, Sidewalk, Yard
Fencing: Fencing/Wall
Roof: Asphalt
Patio and Porch Features: Deck, Porch, Patio
On Waterfront: No
Property Attached: No
Utilities / Green Energy Details
Gas: Natural Gas
Sewer: Public Sewer
Water Source: Public
# of Electric Meters: 0
# of Gas Meters: 0
# of Water Meters: 0
Community and Neighborhood Details
HOA and Financial Details
Annual Taxes: $11,056.00
Has Association: No
Association Fee: $0.00
Association Fee 2: $0.00
Association Fee 2 Frequency: Monthly
Similar Listings
- SqFt.2,060
- Beds4
- Baths2+1½
- Garage2
- PoolNo
- SqFt.2,200
- Beds4
- Baths2+1½
- Garage2
- PoolNo
- SqFt.1,904
- Beds3
- Baths2+1½
- Garage1
- PoolNo
- SqFt.2,256
- Beds4
- Baths2
- Garage1
- PoolNo

 Back to search
Back to search