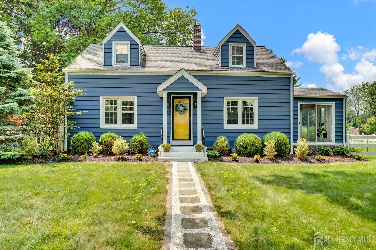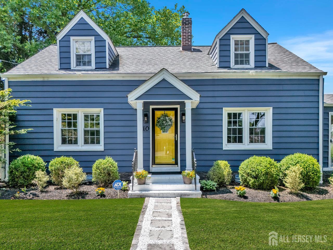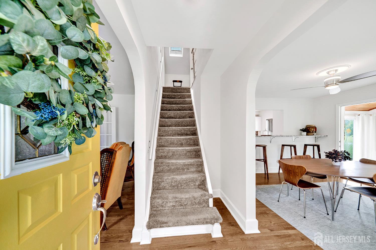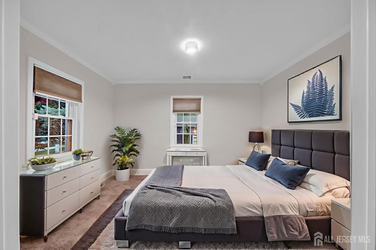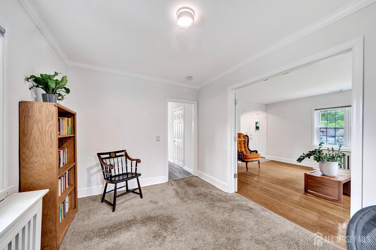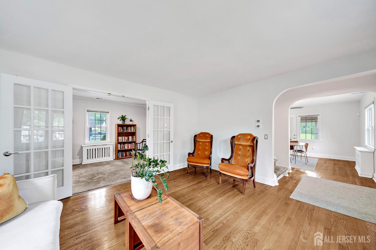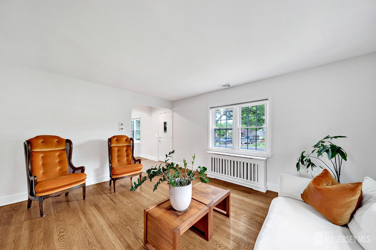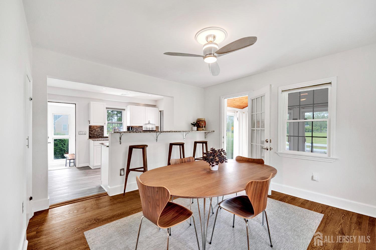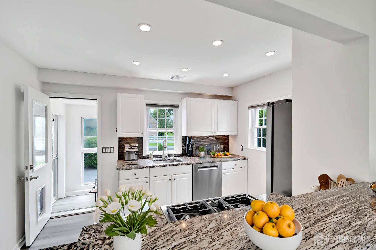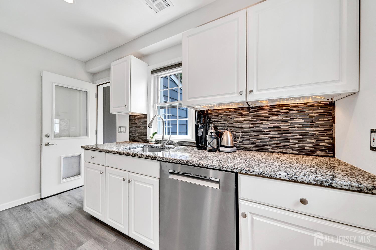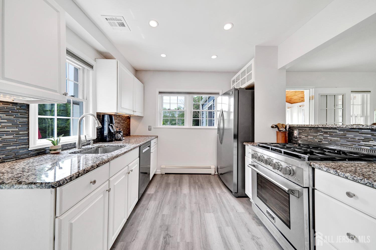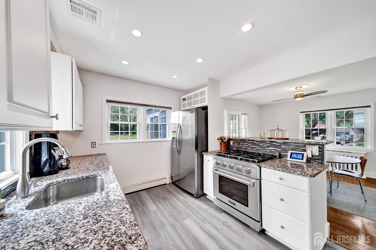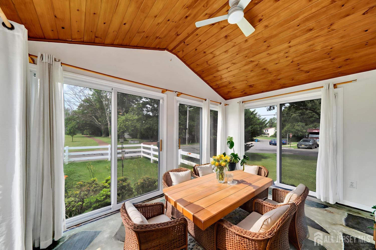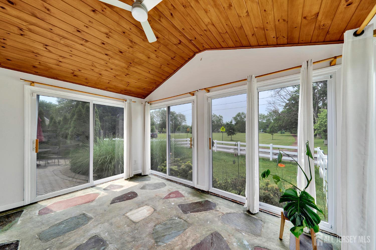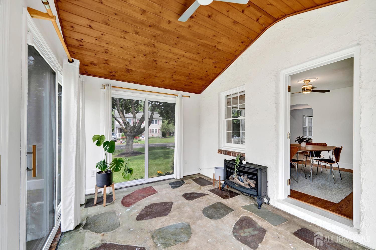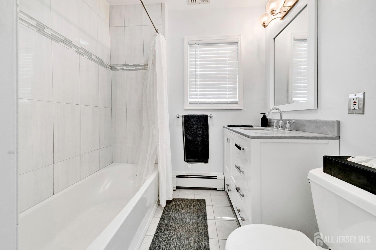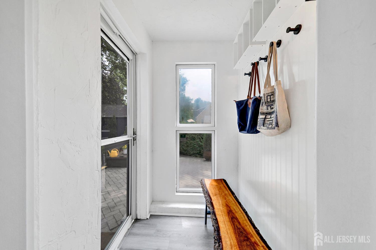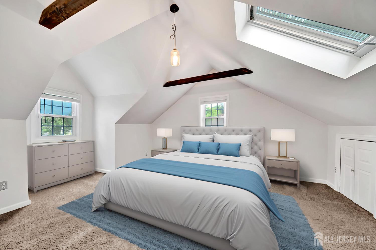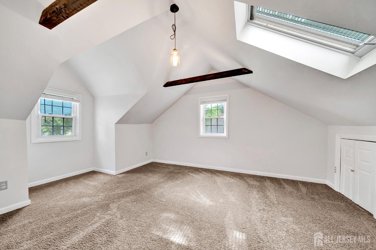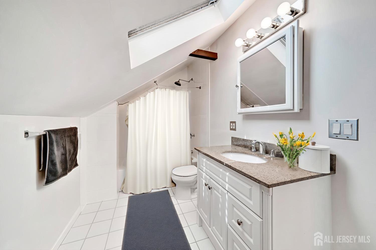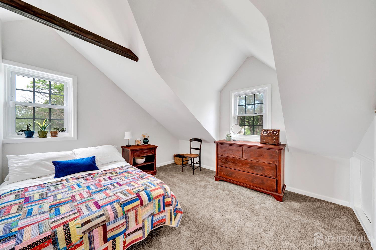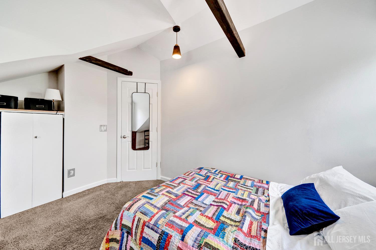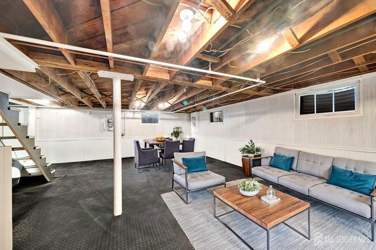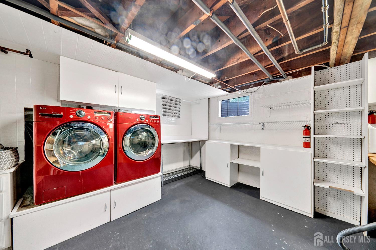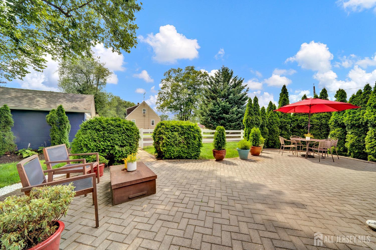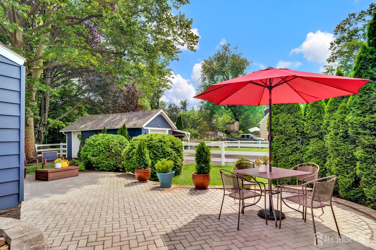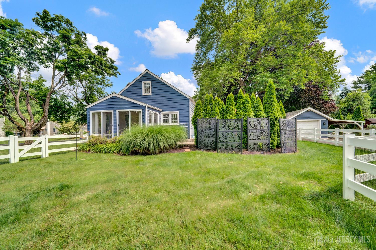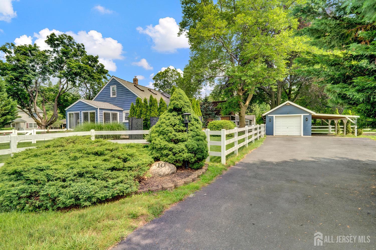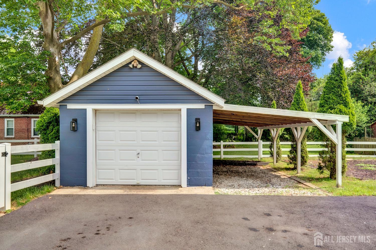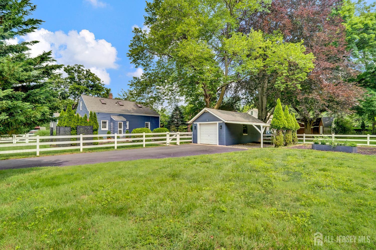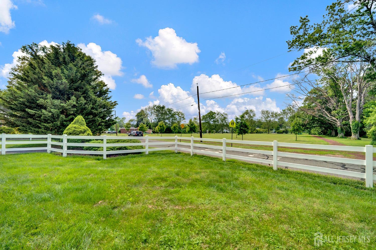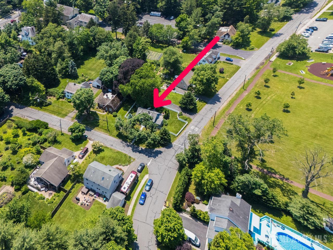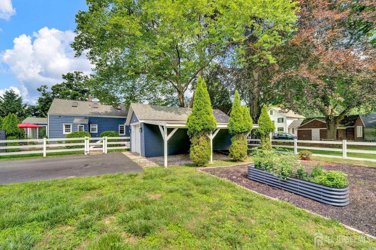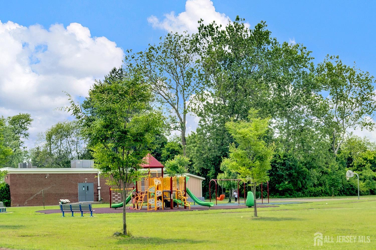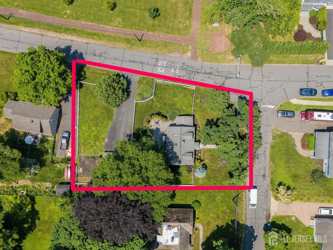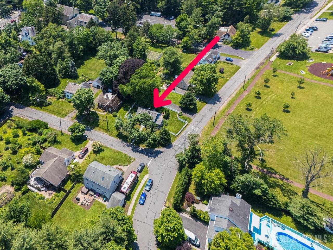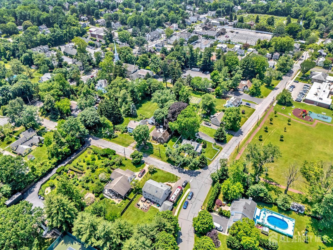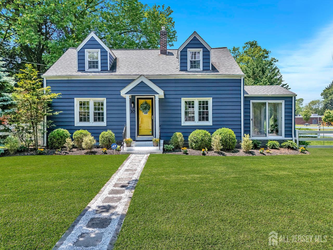10 Shaw Drive, Franklin NJ 08528
Franklin, NJ 08528
Beds
3Baths
2.00Year Built
1948Garage
1Pool
No
Timeless Cape Cod Elegance Meets Modern Sophistication in Historic Kingston Village. An enchanting enclave within one of New Jersey's oldest communities, founded in 1683. Welcome home to 10 Shaw Drive, an exceptional Cape Cod-style residence nestled on a beautifully landscaped corner lot. Ideally located just 3.1 miles north of downtown Princeton, placing world-class education, cultural institutions, boutique shopping, and award-winning dining just minutes from your doorstep. Every inch of this thoughtfully refurbished home reflects a seamless blend of classic charm and refined modern living. First floor features: A gracious front portico invites you into a sun-drenched living room, setting a welcoming tone from the moment you arrive. An open-concept dining space and a premium updated kitchen is designed for the modern gourmet. The kitchen showcases premium granite countertops, newer top-of-the-line stainless steel appliances, a casual breakfast bar, and brand-new designer flooringperfect for both everyday meals and entertainment. Flexible third bedroom, ideal as a home office, den, or guest space. Off the dining room wrapped in glass and framed by multiple sliding doors, this serene sunroom space is anchored by a cozy gas stoveideal for morning coffee or unwinding with views of the lush garden. Main level also includes renovated full bath and a rear vestibule, a practical drop zone. 2nd floor features two additional bedrooms and a second stylishly updated bathroom with natural light pours where operable skylights invite natural light to dance across the room. Exposed wood beams, timber ceilings, and original brick and stone accents enrich the home's character with warmth and texture. The lower level provides flexible space with a partially finished recreation room, laundry area, and workshop, along with direct exterior access via Bilco doors, making it ideal for seasonal storage. Step outside to discover your private oasis: an expansive patio with privacy screens for al fresco dining, fully fenced backyard, lush flower and vegetable gardens, and multiple covered parking options including a detached garage and carport. A setting as functional as it is picturesque. In a close-knit village celebrated for its friendly spirit, community events and pride of ownership, 10 Shaw is across the street from preserved parkland and a charming neighborhood playground. Also, nearby access to the Kingston Branch Loop Trail for the outdoor enthusist for a hike, running, and cycling. Do not miss a rare opportunity to enjoy the timeless allure of a classic Cape Cod with the luxury of modern enhancements, all in a setting rich with history just moments from the intellectual and cultural heartbeat of the surrounding areas. Welcome home to comfort, character, and connection.
Courtesy of CORCORAN SAWYER SMITH
$689,900
Jun 19, 2025
$674,900
45 days on market
Price reduced to $674,900.
Listing office changed from to CORCORAN SAWYER SMITH.
Listing office changed from CORCORAN SAWYER SMITH to .
Price reduced to $674,900.
Listing office changed from to CORCORAN SAWYER SMITH.
Listing office changed from CORCORAN SAWYER SMITH to .
Listing office changed from to CORCORAN SAWYER SMITH.
Listing office changed from CORCORAN SAWYER SMITH to .
Price reduced to $674,900.
Price reduced to $674,900.
Listing office changed from to CORCORAN SAWYER SMITH.
Price reduced to $674,900.
Price reduced to $674,900.
Listing office changed from CORCORAN SAWYER SMITH to .
Price reduced to $674,900.
Price reduced to $674,900.
Listing office changed from to CORCORAN SAWYER SMITH.
Price reduced to $674,900.
Property Details
Beds: 3
Baths: 2
Half Baths: 0
Total Number of Rooms: 7
Dining Room Features: Formal Dining Room
Kitchen Features: Granite/Corian Countertops, Breakfast Bar
Appliances: Dishwasher, Dryer, Gas Range/Oven, Refrigerator, Range, Washer, Gas Water Heater
Has Fireplace: Yes
Number of Fireplaces: 0
Fireplace Features: Wood Burning Stove, Free Standing
Has Heating: Yes
Heating: Baseboard, Radiant, Forced Air
Cooling: Central Air, Ceiling Fan(s)
Flooring: Carpet, Ceramic Tile, Laminate
Basement: Partially Finished, Full
Security Features: Security System
Window Features: Skylight(s)
Interior Details
Property Class: Single Family Residence
Architectural Style: Cape Cod
Building Sq Ft: 0
Year Built: 1948
Stories: 2
Levels: Two
Is New Construction: No
Has Private Pool: No
Has Spa: No
Has View: No
Has Garage: Yes
Has Attached Garage: Yes
Garage Spaces: 1
Has Carport: Yes
Carport Spaces: 0
Covered Spaces: 1
Has Open Parking: Yes
Parking Features: Attached Carport, 2 Car Width, Additional Parking, Garage, Attached, Built-In Garage, Detached, Driveway, Paved
Total Parking Spaces: 0
Exterior Details
Lot Size (Acres): 0.0000
Lot Area: 0.0000
Lot Dimensions: 141.00 x 86.00
Lot Size (Square Feet): 0
Exterior Features: Patio, Fencing/Wall, Yard
Fencing: Fencing/Wall
Roof: Asphalt
Patio and Porch Features: Patio
On Waterfront: No
Property Attached: No
Utilities / Green Energy Details
Gas: Natural Gas
Sewer: Public Sewer
Water Source: Public
# of Electric Meters: 0
# of Gas Meters: 0
# of Water Meters: 0
Community and Neighborhood Details
HOA and Financial Details
Annual Taxes: $7,779.00
Has Association: No
Association Fee: $0.00
Association Fee 2: $0.00
Association Fee 2 Frequency: Monthly
More Listings from Fox & Foxx Realty
- SqFt.0
- Beds6
- Baths6+1½
- Garage3
- PoolNo
- SqFt.0
- Beds6
- Baths6+1½
- Garage3
- PoolNo
- SqFt.3,313
- Beds6
- Baths4+1½
- Garage2
- PoolNo
- SqFt.2,160
- Beds4
- Baths4
- Garage1
- PoolNo

 Back to search
Back to search