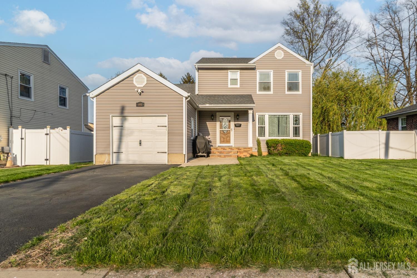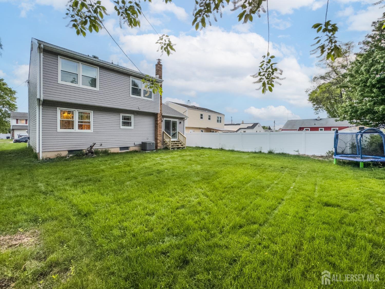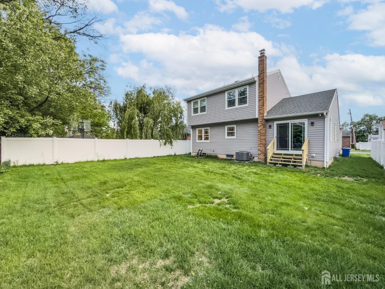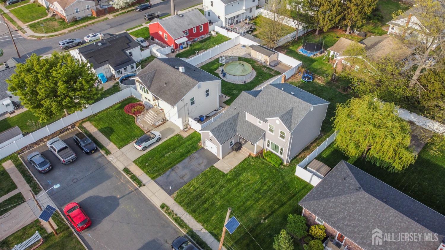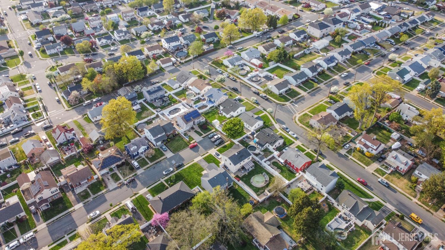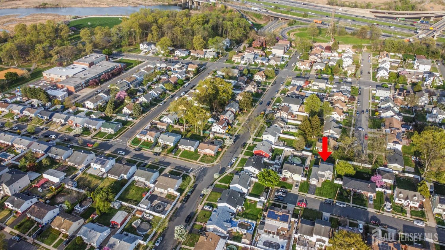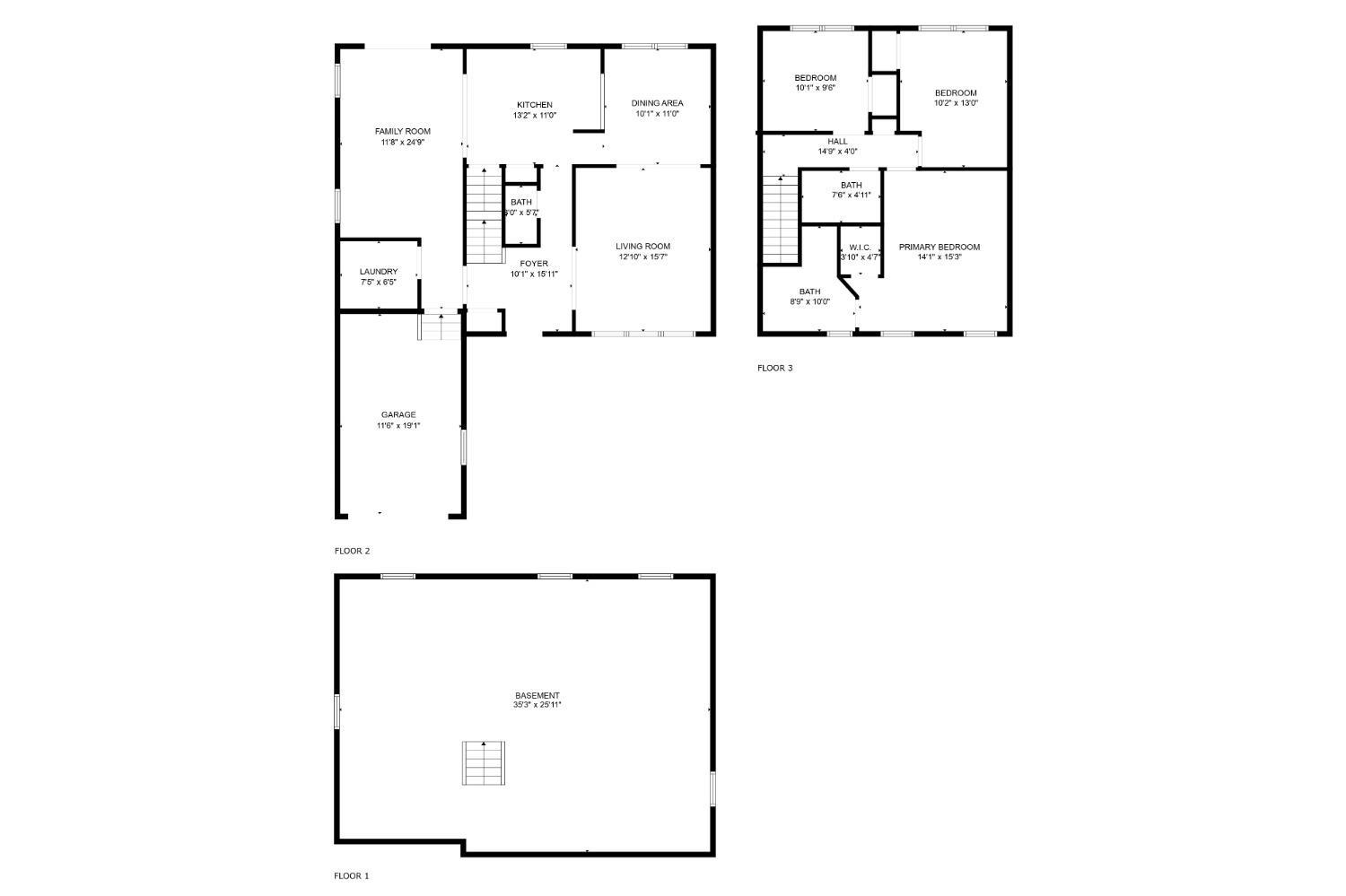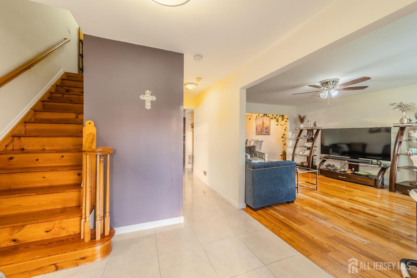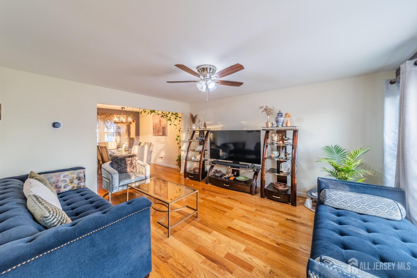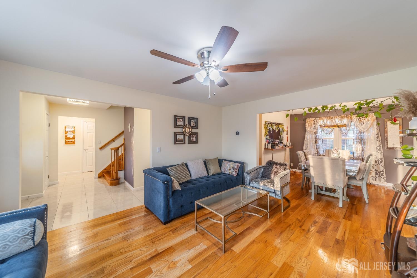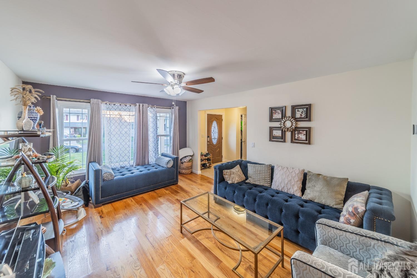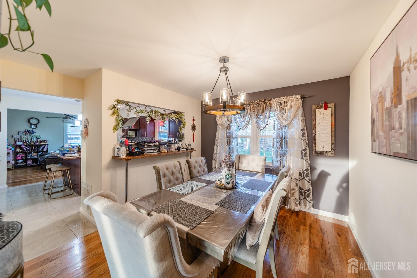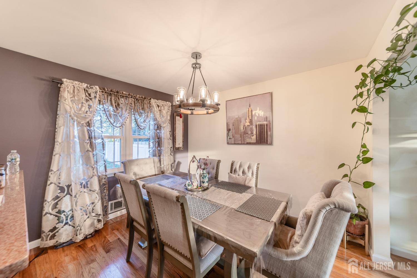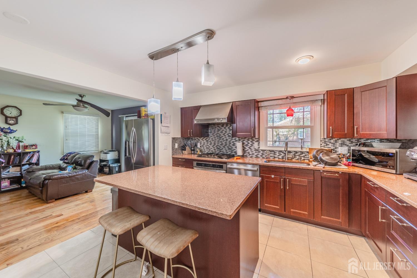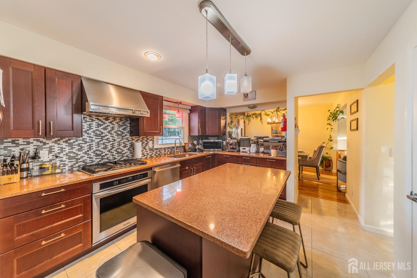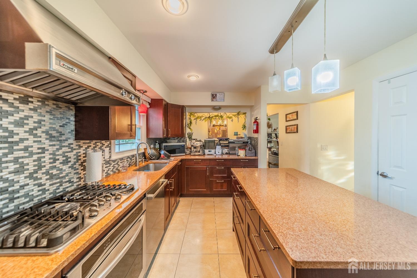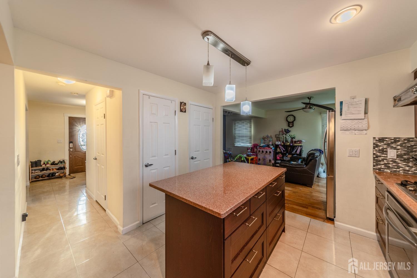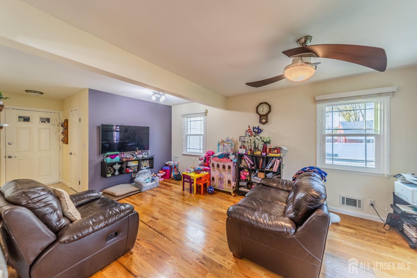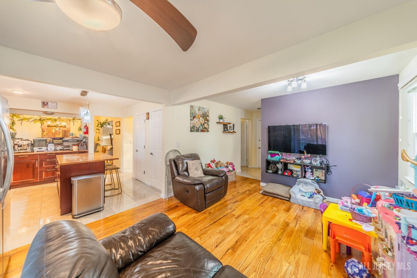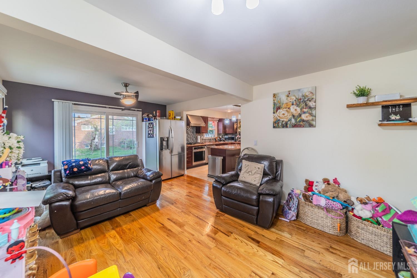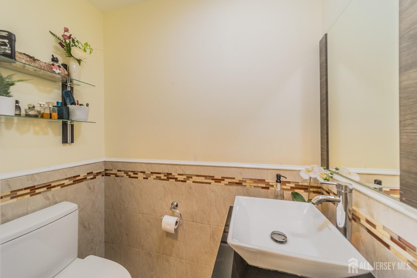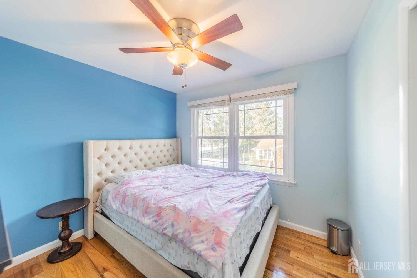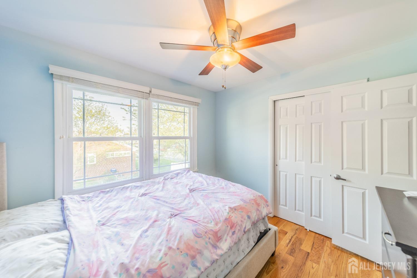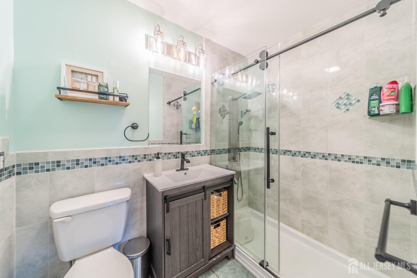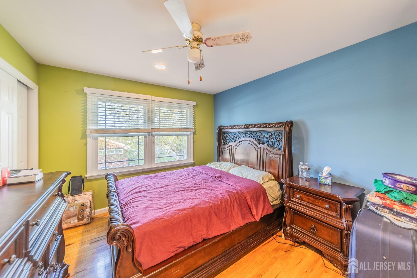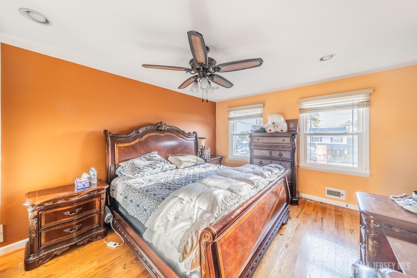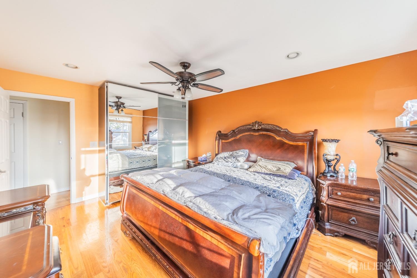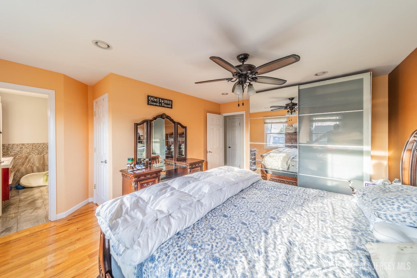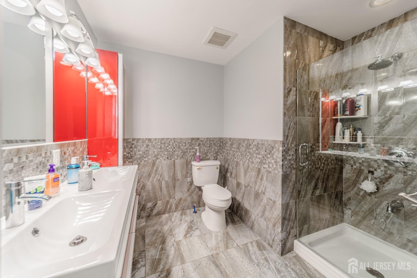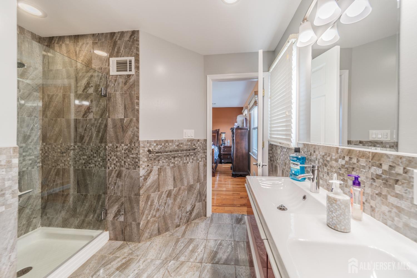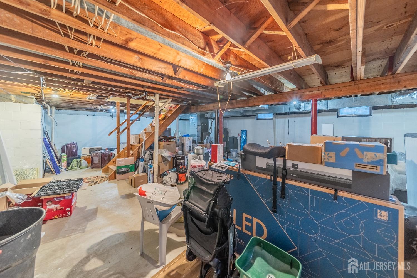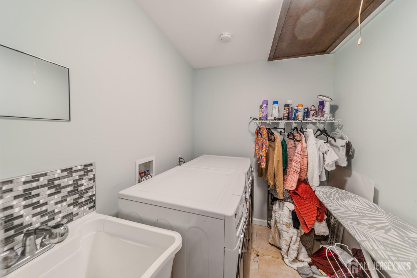100-A George Street, Carteret NJ 07008
Carteret, NJ 07008
Beds
3Baths
2.50Year Built
1986Garage
1Pool
No
Welcome to one of West Carteret's most desirable neighborhoods. Located on a quiet dead-end street, this beautifully renovated colonial blends timeless charm with modern comfort across every detail. The main level offers a bright living room, formal dining space, and an eat-in kitchen that opens into a spacious family room perfect for both daily living and entertaining with easy access to the backyard. A convenient powder room completes the first floor. Upstairs, you'll find three generously sized bedrooms and two full baths, including a serene primary suite with a WIC and private en-suite. This home is as functional as it is beautiful, featuring hardwood floors throughout both levels, a smart home system with WiFi thermostat, 2 Ring cameras, and smart locks, and an array of recent upgrades: ⁠Roof (GAF Timberline, 2021) ⁠Siding and gutters (2023) ⁠Furnace (97 EFU, 2021) & AC unit (16 SEER 2020) Water heater (2020) Electric panel (150 AMP, 2023) ⁠Dishwasher (2024) Sump pump (2022) New attic insulation, ⁠Recently updated bathrooms, Stainless steel appliances and a thoughtful layout elevate the kitchen experience. Conveniently located near shopping centers and the NJ Turnpike, this home is move-in ready and designed for effortless living.
Courtesy of J.J. ELEK REALTY CO.
$629,999
Apr 25, 2025
$629,999
262 days on market
Listing office changed from J.J. ELEK REALTY CO. to .
Listing office changed from to J.J. ELEK REALTY CO..
Listing office changed from J.J. ELEK REALTY CO. to .
Listing office changed from to J.J. ELEK REALTY CO..
Listing office changed from J.J. ELEK REALTY CO. to .
Listing office changed from to J.J. ELEK REALTY CO..
Listing office changed from J.J. ELEK REALTY CO. to .
Listing office changed from to J.J. ELEK REALTY CO..
Listing office changed from J.J. ELEK REALTY CO. to .
Price reduced to $629,999.
Listing office changed from to J.J. ELEK REALTY CO..
Listing office changed from J.J. ELEK REALTY CO. to .
Listing office changed from to J.J. ELEK REALTY CO..
Price reduced to $629,999.
Listing office changed from J.J. ELEK REALTY CO. to .
Price reduced to $629,999.
Listing office changed from to J.J. ELEK REALTY CO..
Listing office changed from J.J. ELEK REALTY CO. to .
Listing office changed from to J.J. ELEK REALTY CO..
Listing office changed from J.J. ELEK REALTY CO. to .
Listing office changed from to J.J. ELEK REALTY CO..
Listing office changed from J.J. ELEK REALTY CO. to .
Listing office changed from to J.J. ELEK REALTY CO..
Listing office changed from J.J. ELEK REALTY CO. to .
Price reduced to $629,999.
Listing office changed from to J.J. ELEK REALTY CO..
Listing office changed from J.J. ELEK REALTY CO. to .
Listing office changed from to J.J. ELEK REALTY CO..
Property Details
Beds: 3
Baths: 2
Half Baths: 1
Total Number of Rooms: 8
Dining Room Features: Formal Dining Room
Kitchen Features: Granite/Corian Countertops, Kitchen Exhaust Fan, Kitchen Island, Eat-in Kitchen, Separate Dining Area
Appliances: Dishwasher, Disposal, Dryer, Gas Range/Oven, Exhaust Fan, Refrigerator, Kitchen Exhaust Fan, Gas Water Heater
Has Fireplace: No
Number of Fireplaces: 0
Has Heating: Yes
Heating: Forced Air
Cooling: Central Air
Flooring: Ceramic Tile, Wood
Basement: Full, Interior Entry
Interior Details
Property Class: Single Family Residence
Architectural Style: Colonial
Building Sq Ft: 0
Year Built: 1986
Stories: 2
Levels: Two
Is New Construction: No
Has Private Pool: No
Pool Features: None
Has Spa: No
Has View: No
Has Garage: Yes
Has Attached Garage: Yes
Garage Spaces: 1
Has Carport: No
Carport Spaces: 0
Covered Spaces: 1
Has Open Parking: Yes
Parking Features: 2 Car Width, Garage, Attached
Total Parking Spaces: 0
Exterior Details
Lot Size (Acres): 0.1330
Lot Area: 0.1330
Lot Dimensions: 0.00 x 0.00
Lot Size (Square Feet): 5,793
Exterior Features: Curbs, Sidewalk
Roof: Asphalt
On Waterfront: No
Property Attached: No
Utilities / Green Energy Details
Gas: Natural Gas
Sewer: Public Sewer
Water Source: Public
# of Electric Meters: 0
# of Gas Meters: 0
# of Water Meters: 0
Community and Neighborhood Details
HOA and Financial Details
Annual Taxes: $9,408.00
Has Association: No
Association Fee: $0.00
Association Fee 2: $0.00
Association Fee 2 Frequency: Monthly
Similar Listings
- SqFt.0
- Beds4
- Baths2+1½
- Garage0
- PoolNo
- SqFt.0
- Beds4
- Baths2+1½
- Garage0
- PoolNo
- SqFt.0
- Beds4
- Baths2+1½
- Garage2
- PoolNo
- SqFt.0
- Beds4
- Baths2+1½
- Garage2
- PoolNo

 Back to search
Back to search