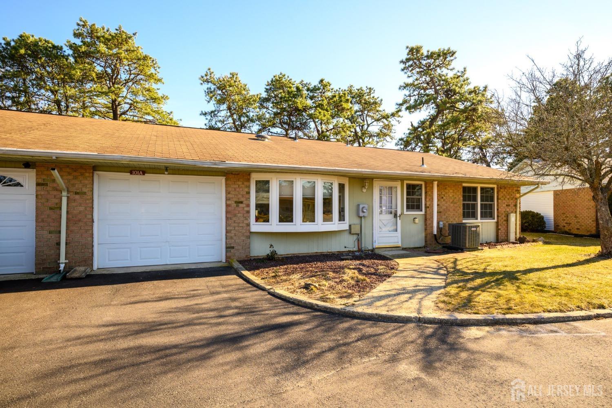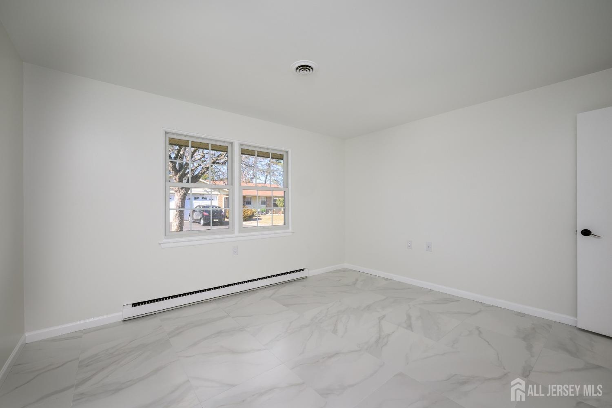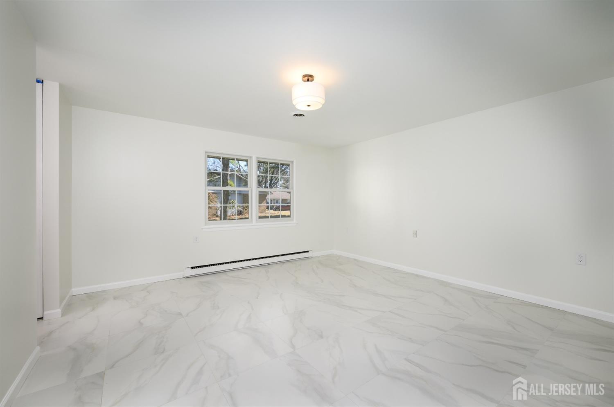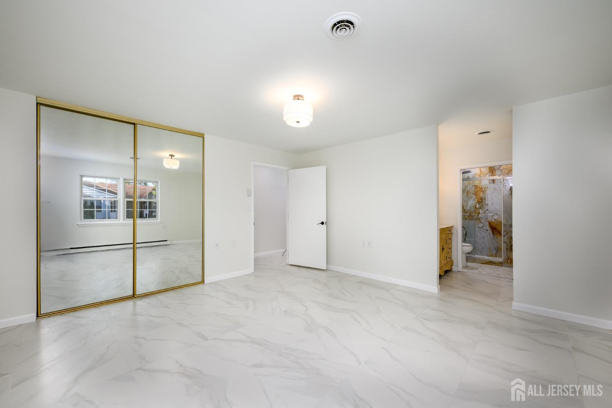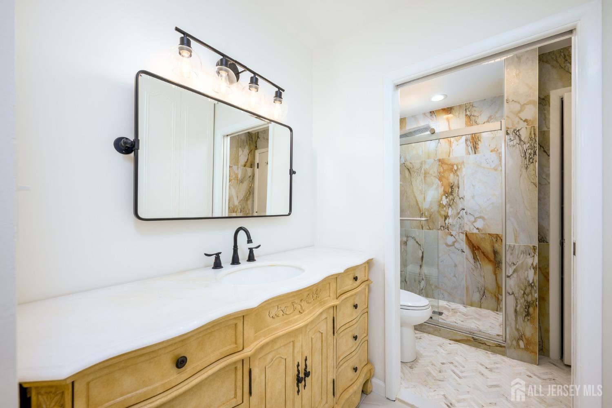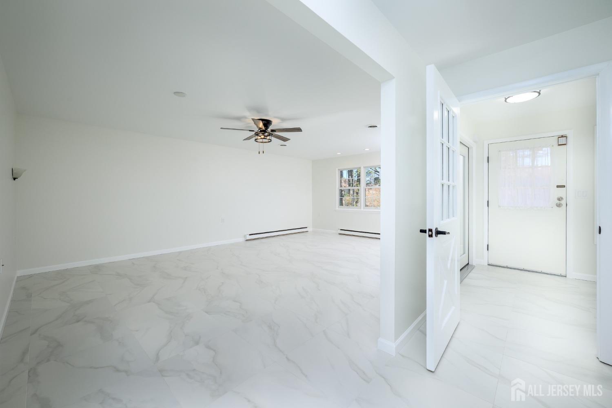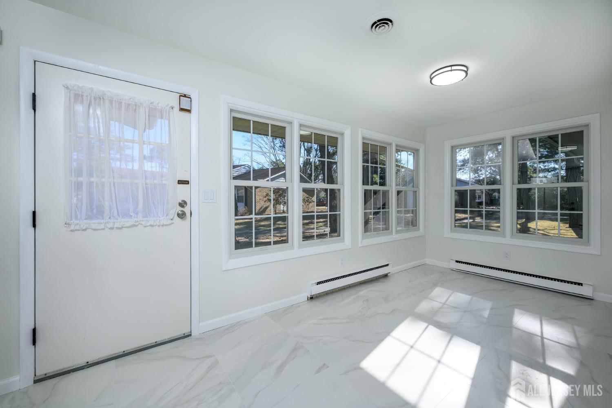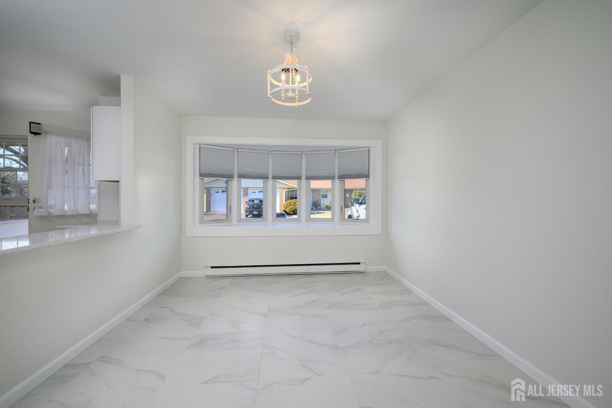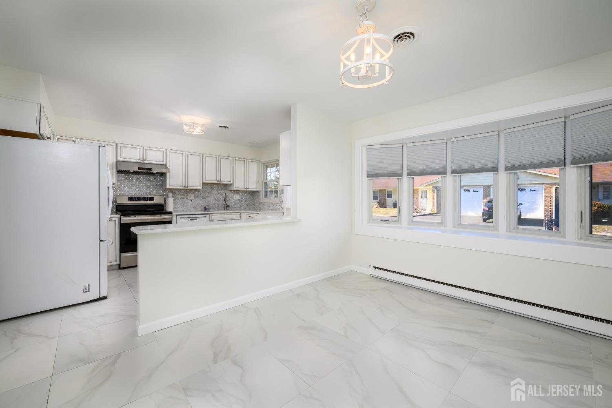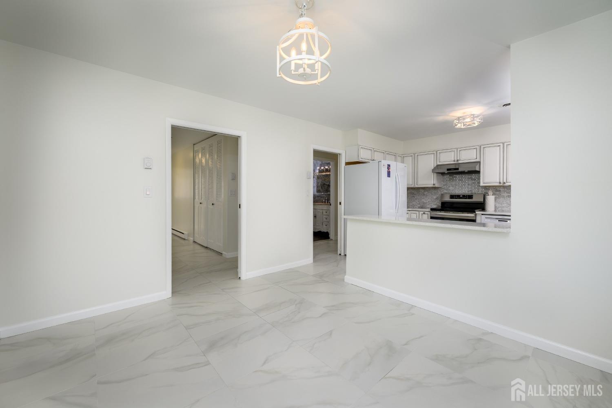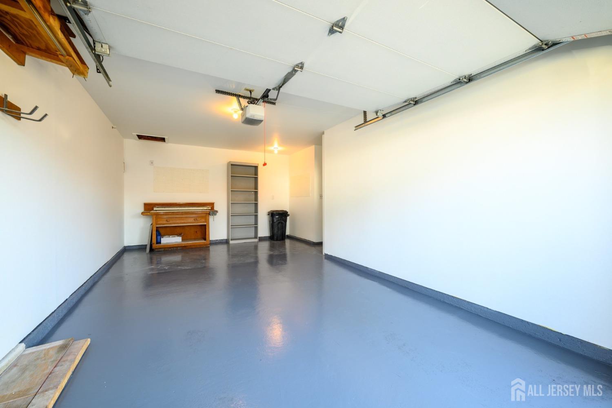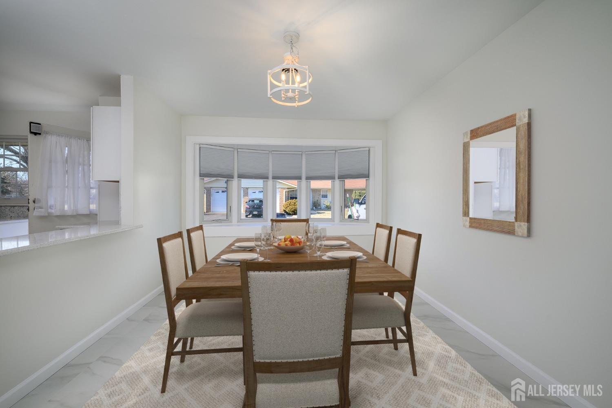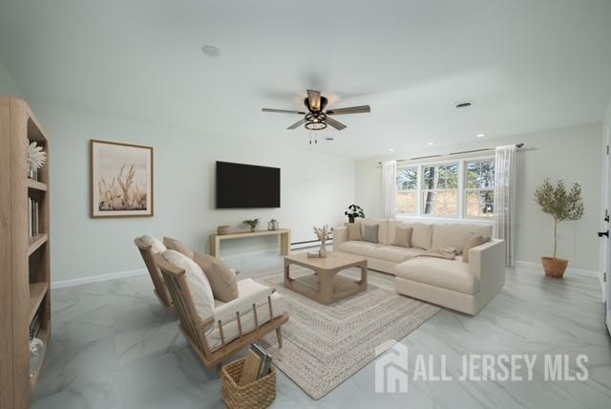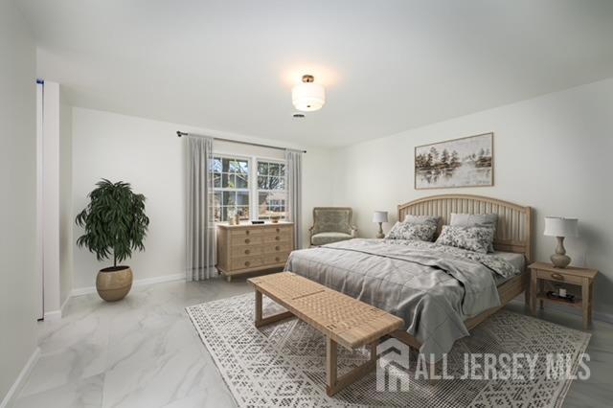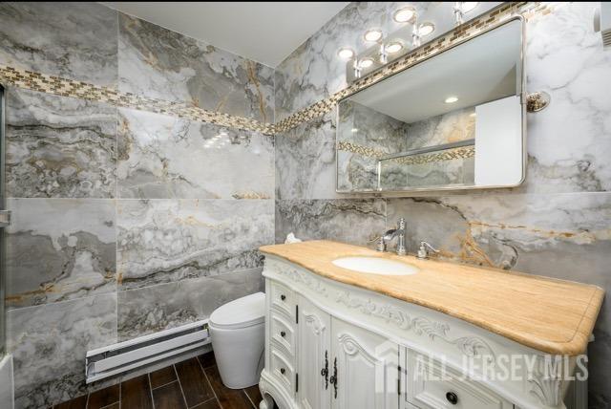100 Buckingham Drive # A, Manchester NJ 08759
Manchester, NJ 08759
Sq. Ft.
1,486Beds
2Baths
2.00Year Built
1973Garage
1Pool
No
Coming Soon 3/15/2025 Charming Home in Leisure Village West - Move-In Ready! Welcome to this beautifully updated 2BR, 2-full BR home located in the desirable Leisure Village West. Freshly painted & meticulously maintained, this home features a spacious, open floor plan perfect for comfortable living. The heart of this home is its large kitchen, complete w/ stunning granite countertops & a decorative backsplash that adds a touch of elegance. You'll enjoy cooking & entertaining w/ the full appliance package included, making this kitchen both stylish & functional. 50K All New Renewal Anderson Windows w/ transferrable warranty. The generous living space is complemented by an enclosed porch, ideal for relaxing or enjoying your morning coffee. With a 1-car garage, you'll have convenient storage & parking space, & the home is truly move-in ready. Leisure Village West offers an active, resort-style lifestyle w/ exceptional amenities, including 2 Clubhouses, 2 pools, a golf course, tennis courts, shuffleboard, & much more. The HOA covers exterior maintenance, lawn care, snow removal, trash pickup, pool access, fitness center, & community center - allowing you to enjoy a hassle-free lifestyle. Don't miss the opportunity to make this lovely home your own and experience all the great amenities Leisure Village West has to offer!
Courtesy of COLDWELL BANKER REALTY
Property Details
Beds: 2
Baths: 2
Half Baths: 0
Total Number of Rooms: 6
Master Bedroom Features: 1st Floor, Full Bath
Dining Room Features: Formal Dining Room
Kitchen Features: Granite/Corian Countertops, Eat-in Kitchen
Appliances: Dishwasher, Dryer, Electric Range/Oven, Refrigerator, Washer, Electric Water Heater
Has Fireplace: No
Number of Fireplaces: 0
Has Heating: Yes
Heating: Baseboard Electric
Cooling: Zoned
Flooring: Ceramic Tile
Basement: Slab
Security Features: Security Gate
Accessibility Features: Stall Shower
Interior Details
Property Class: Condo/TH
Architectural Style: Ranch, End Unit
Building Sq Ft: 1,486
Year Built: 1973
Stories: 1
Levels: One
Is New Construction: No
Has Private Pool: No
Pool Features: Outdoor Pool
Has Spa: No
Has View: No
Has Garage: Yes
Has Attached Garage: Yes
Garage Spaces: 1
Has Carport: No
Carport Spaces: 0
Covered Spaces: 1
Has Open Parking: Yes
Parking Features: 1 Car Width, Garage, Attached, Driveway
Total Parking Spaces: 0
Exterior Details
Lot Size (Acres): 0.1500
Lot Area: 0.1500
Lot Dimensions: 0.00 x 0.00
Lot Size (Square Feet): 6,534
Roof: Asphalt
On Waterfront: No
Property Attached: No
Utilities / Green Energy Details
Sewer: Public Sewer
Water Source: Public
# of Electric Meters: 0
# of Gas Meters: 0
# of Water Meters: 0
Community and Neighborhood Details
HOA and Financial Details
Annual Taxes: $3,118.00
Has Association: No
Association Fee: $0.00
Association Fee 2: $0.00
Association Fee 2 Frequency: Monthly
Association Fee Includes: Common Area Maintenance, Snow Removal, Trash, Maintenance Grounds
Similar Listings
- SqFt.1,426
- Beds2
- Baths2
- Garage1
- PoolNo
- SqFt.1,359
- Beds2
- Baths2
- Garage1
- PoolNo
- SqFt.1,215
- Beds2
- Baths2
- Garage1
- PoolNo
- SqFt.1,373
- Beds2
- Baths2
- Garage1
- PoolNo

 Back to search
Back to search