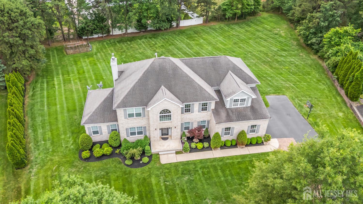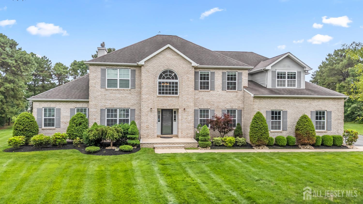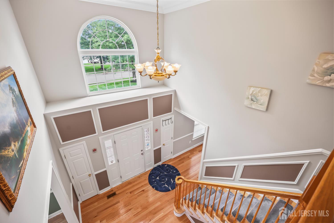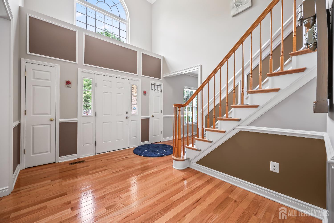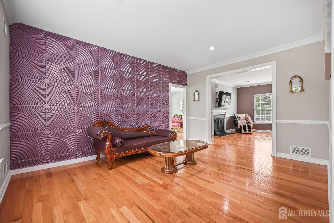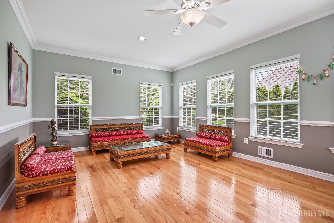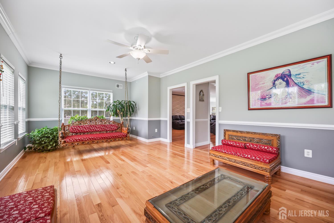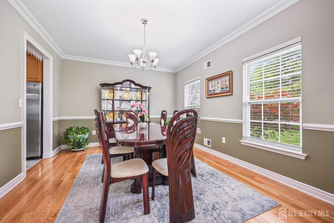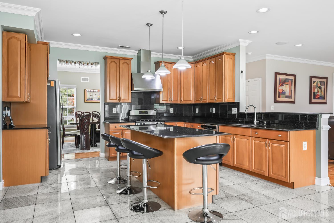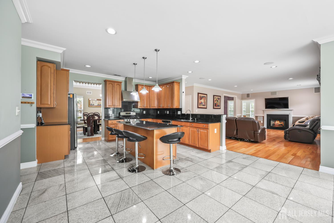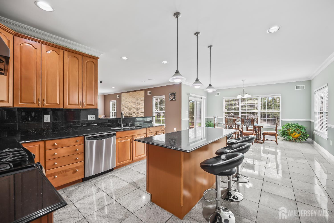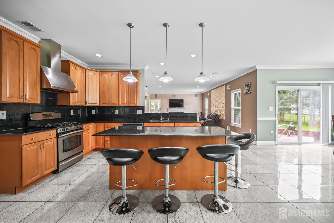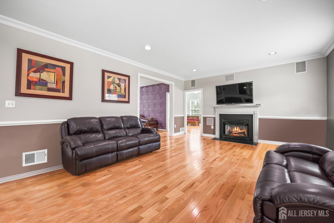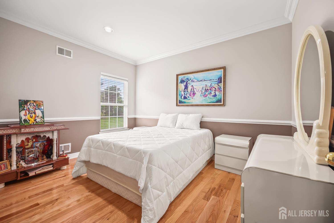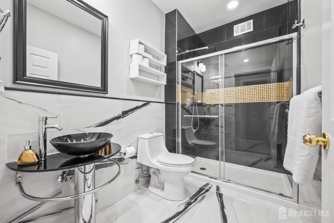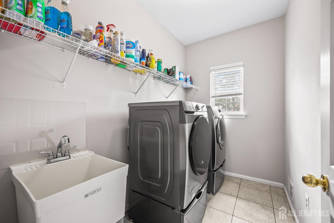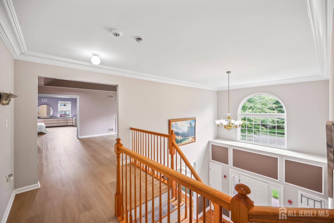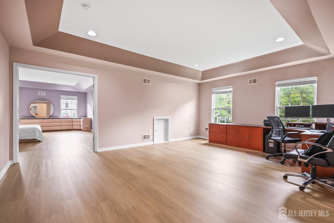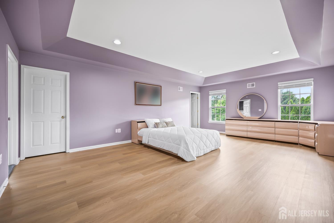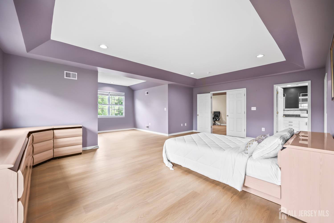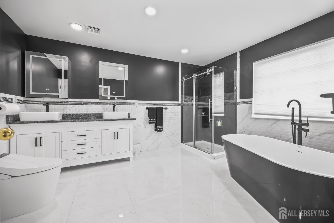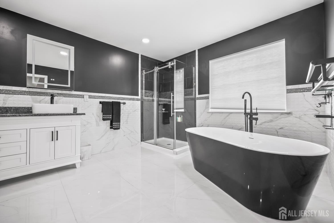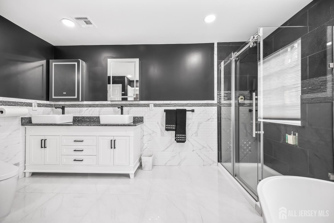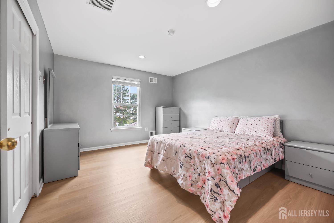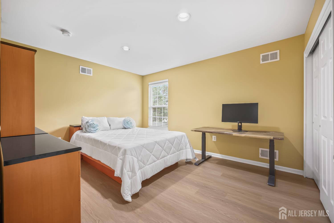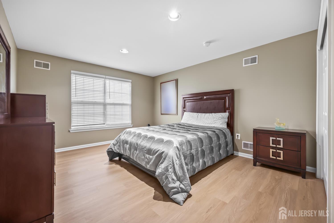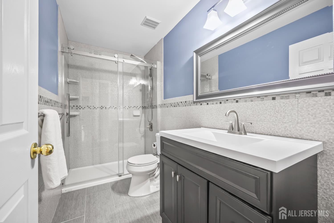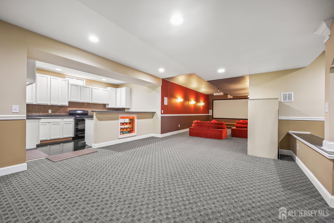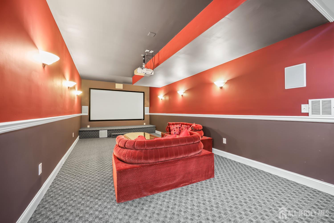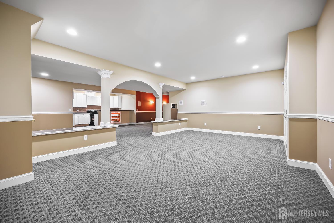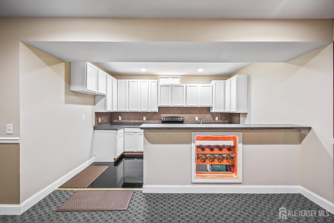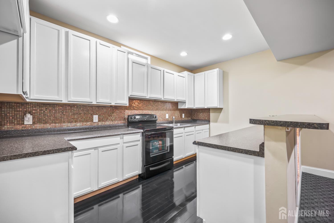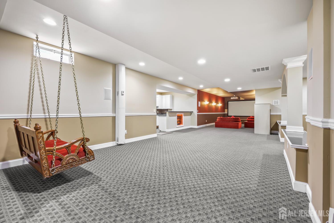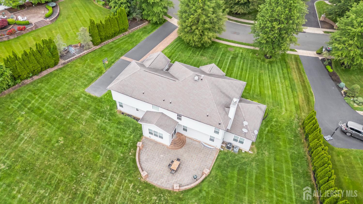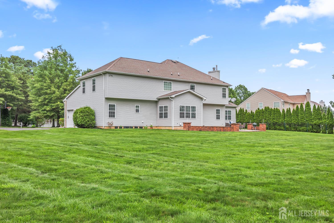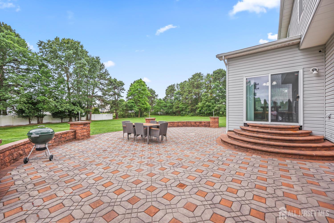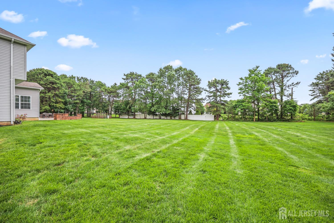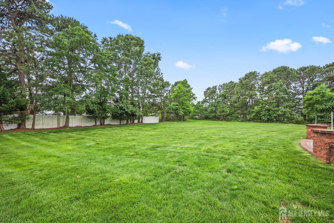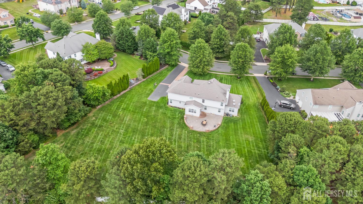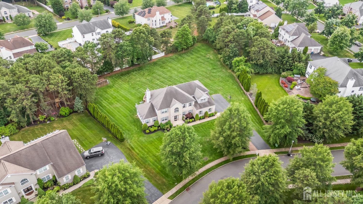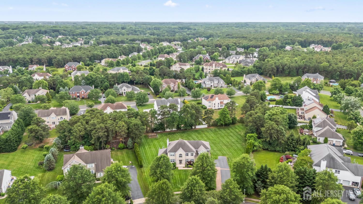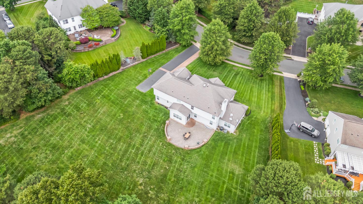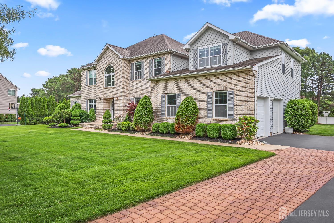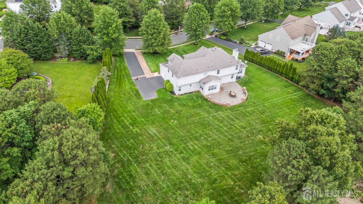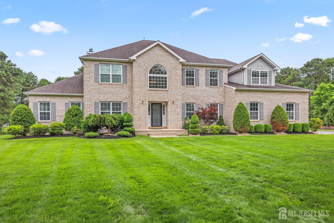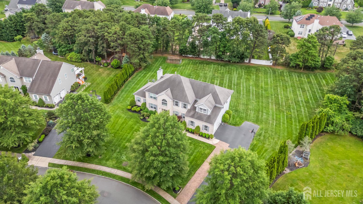1004 Antoinette Drive, Monroe NJ 08831
Monroe, NJ 08831
Sq. Ft.
4,275Beds
5Baths
3.00Year Built
2004Garage
2Pool
No
Beautiful North-facing luxury home at almost 4300 sqft with 5 bedrooms, 3 full baths, a conservatory, and a fully finished basement on a 0.93 acre lot in the highly sought-after Dynasty Estates. This lovely home features a 2 story foyer, hardwood floors, recessed lights, first-floor bedroom with an adjacent full bath, upgraded kitchen with a dome vent, updated baths, and brand new flooring on the 2nd floor. The luxurious primary suite includes a HUGE sitting room leading into the bedroom with another sitting area, 2 walk-in closets, and a remodeled spa-style bath featuring a frameless glass shower, designer tile, and a freestanding soaking tub. The finished basement is setup perfectly for entertainment with surround sound theater and a wet bar along with an electric stove/oven. Other desirable features include family room with a gas fireplace, in-ground sprinklers, dehumidifier, multi-zone HVAC, beautiful paver patio, and large closets for plenty of storage. Home is conveniently located close to schools, parks, shopping, restaurants, highways, and transportation to NYC making it a MUST SEE!!
Courtesy of KELLER WILLIAMS WEST MONMOUTH
$1,399,000
Jun 13, 2025
$1,399,000
159 days on market
Listing office changed from KELLER WILLIAMS WEST MONMOUTH to .
Listing office changed from to KELLER WILLIAMS WEST MONMOUTH.
Price reduced to $1,399,000.
Listing office changed from KELLER WILLIAMS WEST MONMOUTH to .
Listing office changed from to KELLER WILLIAMS WEST MONMOUTH.
Listing office changed from KELLER WILLIAMS WEST MONMOUTH to .
Listing office changed from to KELLER WILLIAMS WEST MONMOUTH.
Listing office changed from KELLER WILLIAMS WEST MONMOUTH to .
Listing office changed from to KELLER WILLIAMS WEST MONMOUTH.
Listing office changed from KELLER WILLIAMS WEST MONMOUTH to .
Listing office changed from to KELLER WILLIAMS WEST MONMOUTH.
Listing office changed from KELLER WILLIAMS WEST MONMOUTH to .
Listing office changed from to KELLER WILLIAMS WEST MONMOUTH.
Listing office changed from KELLER WILLIAMS WEST MONMOUTH to .
Listing office changed from to KELLER WILLIAMS WEST MONMOUTH.
Listing office changed from KELLER WILLIAMS WEST MONMOUTH to .
Listing office changed from to KELLER WILLIAMS WEST MONMOUTH.
Listing office changed from KELLER WILLIAMS WEST MONMOUTH to .
Listing office changed from to KELLER WILLIAMS WEST MONMOUTH.
Listing office changed from KELLER WILLIAMS WEST MONMOUTH to .
Price reduced to $1,399,000.
Listing office changed from to KELLER WILLIAMS WEST MONMOUTH.
Price reduced to $1,399,000.
Listing office changed from KELLER WILLIAMS WEST MONMOUTH to .
Listing office changed from to KELLER WILLIAMS WEST MONMOUTH.
Listing office changed from KELLER WILLIAMS WEST MONMOUTH to .
Listing office changed from to KELLER WILLIAMS WEST MONMOUTH.
Listing office changed from KELLER WILLIAMS WEST MONMOUTH to .
Listing office changed from to KELLER WILLIAMS WEST MONMOUTH.
Listing office changed from KELLER WILLIAMS WEST MONMOUTH to .
Listing office changed from to KELLER WILLIAMS WEST MONMOUTH.
Listing office changed from KELLER WILLIAMS WEST MONMOUTH to .
Listing office changed from to KELLER WILLIAMS WEST MONMOUTH.
Price reduced to $1,399,000.
Price reduced to $1,399,000.
Listing office changed from KELLER WILLIAMS WEST MONMOUTH to .
Price reduced to $1,399,000.
Price reduced to $1,399,000.
Price reduced to $1,399,000.
Listing office changed from to KELLER WILLIAMS WEST MONMOUTH.
Listing office changed from KELLER WILLIAMS WEST MONMOUTH to .
Price reduced to $1,399,000.
Price reduced to $1,399,000.
Price reduced to $1,399,000.
Price reduced to $1,399,000.
Price reduced to $1,399,000.
Price reduced to $1,399,000.
Price reduced to $1,399,000.
Price reduced to $1,399,000.
Price reduced to $1,399,000.
Price reduced to $1,399,000.
Price reduced to $1,399,000.
Price reduced to $1,399,000.
Price reduced to $1,399,000.
Price reduced to $1,399,000.
Status changed to active.
Listing office changed from to KELLER WILLIAMS WEST MONMOUTH.
Listing office changed from KELLER WILLIAMS WEST MONMOUTH to .
Listing office changed from to KELLER WILLIAMS WEST MONMOUTH.
Listing office changed from KELLER WILLIAMS WEST MONMOUTH to .
Listing office changed from to KELLER WILLIAMS WEST MONMOUTH.
Listing office changed from KELLER WILLIAMS WEST MONMOUTH to .
Property Details
Beds: 5
Baths: 3
Half Baths: 0
Total Number of Rooms: 12
Master Bedroom Features: Sitting Area, Two Sinks, Full Bath, Walk-In Closet(s)
Dining Room Features: Formal Dining Room
Kitchen Features: Granite/Corian Countertops, Kitchen Exhaust Fan, Kitchen Island, Pantry, Eat-in Kitchen, Separate Dining Area
Appliances: Dishwasher, Disposal, Dryer, Electric Range/Oven, Gas Range/Oven, Exhaust Fan, Refrigerator, Washer, Kitchen Exhaust Fan, Gas Water Heater
Has Fireplace: Yes
Number of Fireplaces: 1
Fireplace Features: Gas
Has Heating: Yes
Heating: Zoned, Forced Air
Cooling: Central Air
Flooring: Ceramic Tile, See Remarks, Wood
Basement: Finished, Recreation Room, Storage Space
Interior Details
Property Class: Single Family Residence
Architectural Style: Colonial, Two Story
Building Sq Ft: 4,275
Year Built: 2004
Stories: 2
Levels: Two
Is New Construction: No
Has Private Pool: No
Pool Features: None
Has Spa: No
Has View: No
Direction Faces: North
Has Garage: Yes
Has Attached Garage: Yes
Garage Spaces: 2
Has Carport: No
Carport Spaces: 0
Covered Spaces: 2
Has Open Parking: Yes
Other Available Parking: Oversized Vehicles Allowed
Parking Features: 2 Car Width, Asphalt, Garage, Attached, Driveway
Total Parking Spaces: 0
Exterior Details
Lot Size (Acres): 0.9304
Lot Area: 0.9304
Lot Dimensions: 0.00 x 0.00
Lot Size (Square Feet): 40,528
Exterior Features: Patio, Yard
Roof: See Remarks
Patio and Porch Features: Patio
On Waterfront: No
Property Attached: No
Utilities / Green Energy Details
Gas: Natural Gas
Sewer: Public Sewer
Water Source: Public
# of Electric Meters: 0
# of Gas Meters: 0
# of Water Meters: 0
HOA and Financial Details
Annual Taxes: $18,575.00
Has Association: No
Association Fee: $0.00
Association Fee 2: $0.00
Association Fee 2 Frequency: Monthly
Similar Listings
- SqFt.4,500
- Beds5
- Baths3
- Garage2
- PoolNo
- SqFt.4,378
- Beds4
- Baths4+1½
- Garage2
- PoolNo
- SqFt.4,894
- Beds5
- Baths4+1½
- Garage3
- PoolNo
- SqFt.3,680
- Beds5
- Baths4
- Garage2
- PoolNo

 Back to search
Back to search