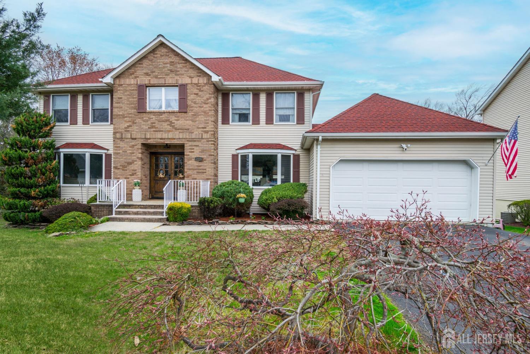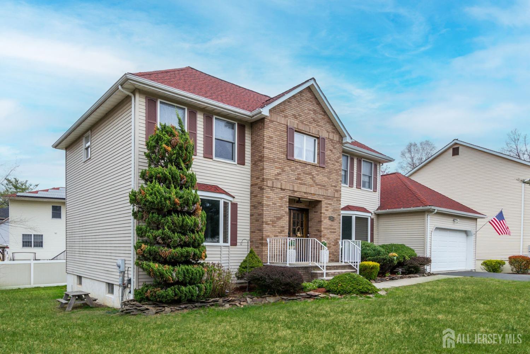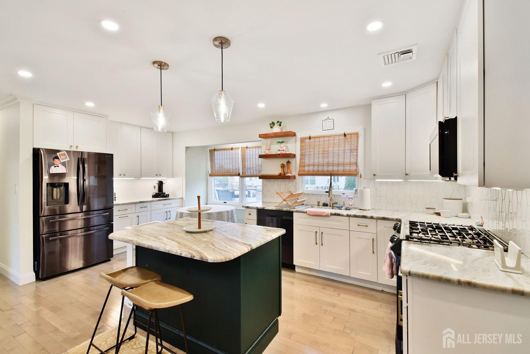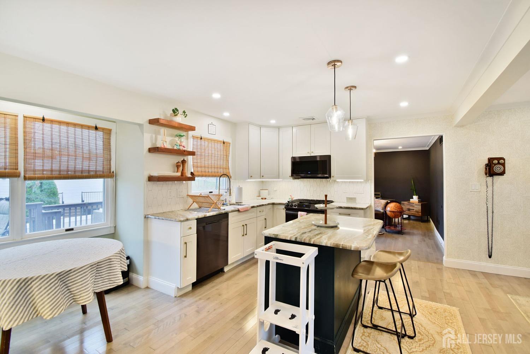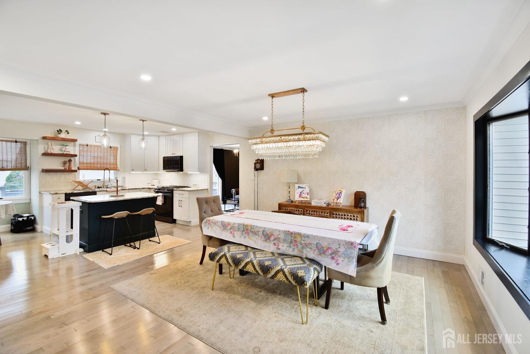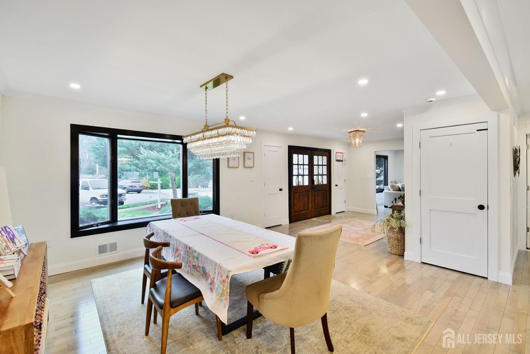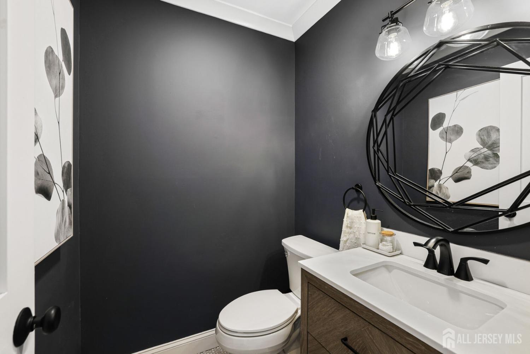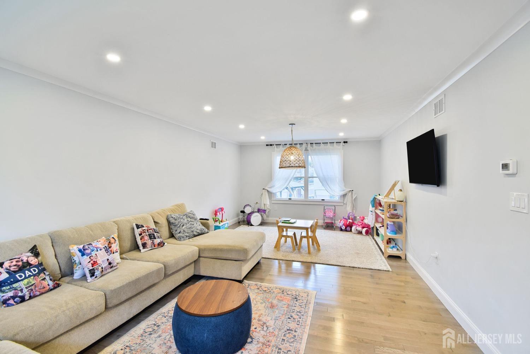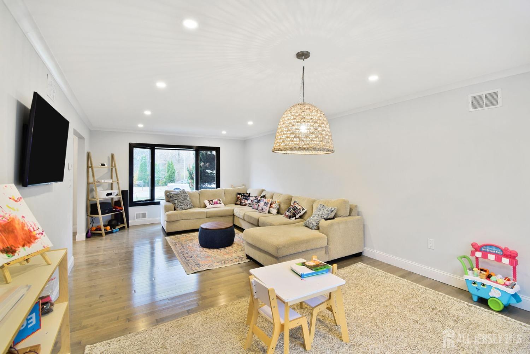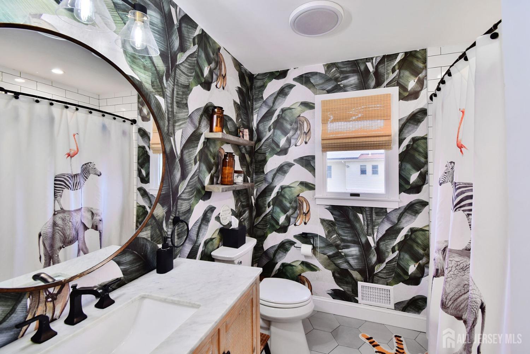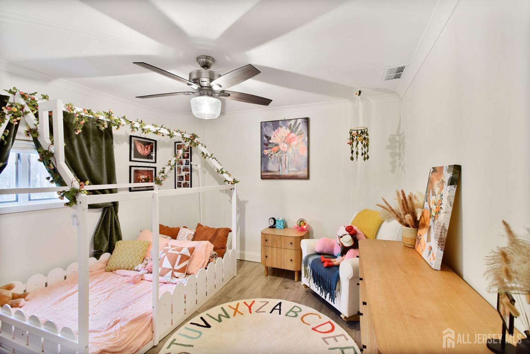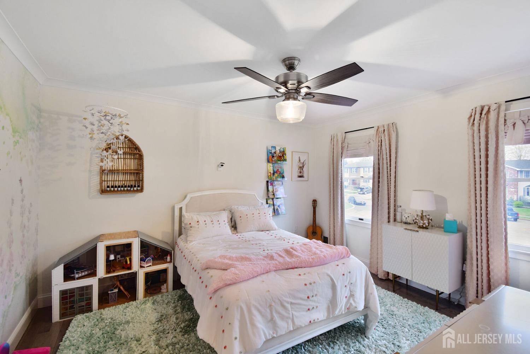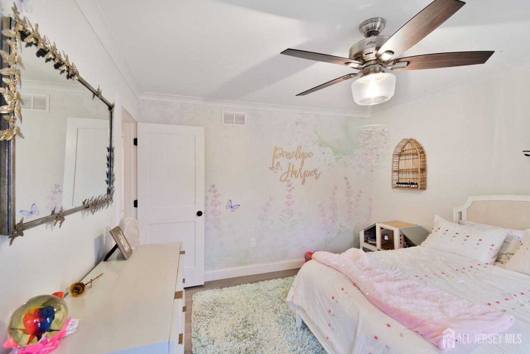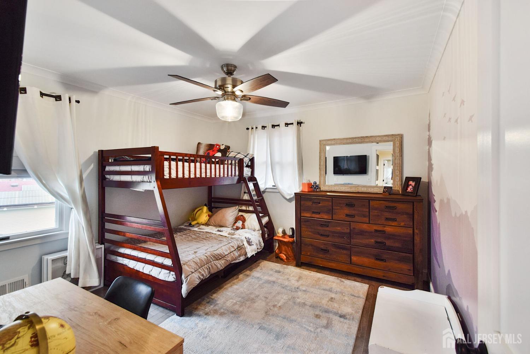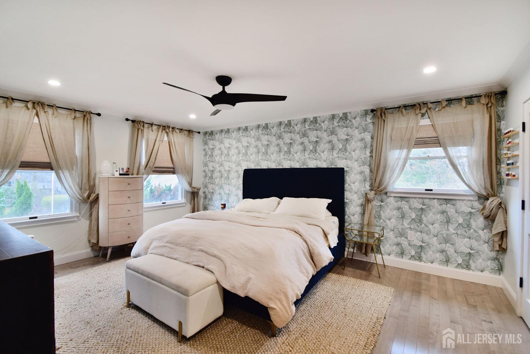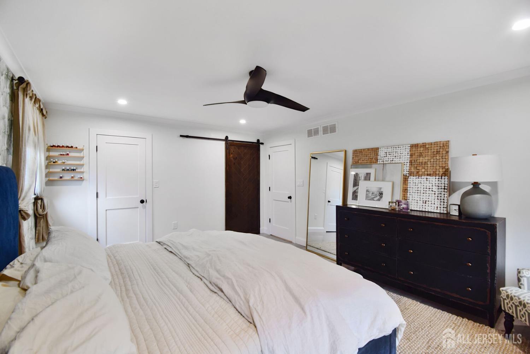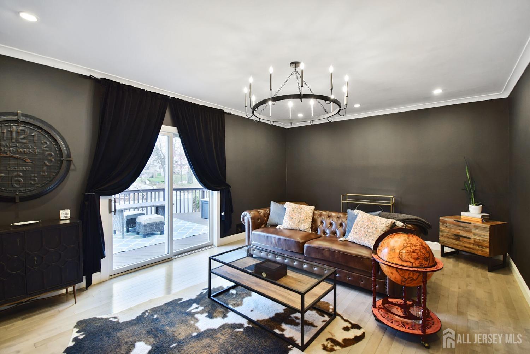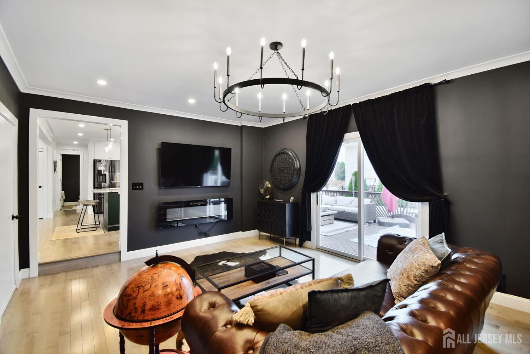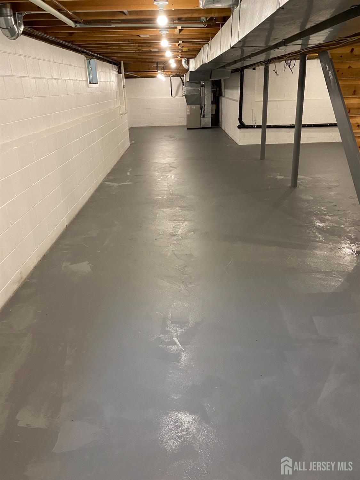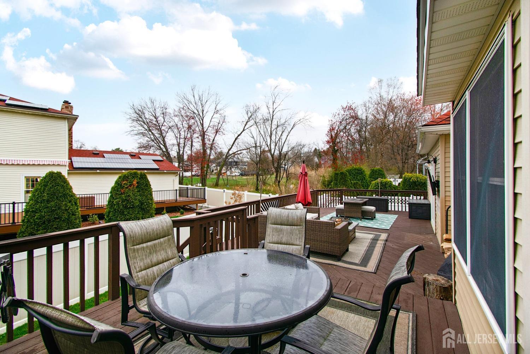101 Nickel Avenue, Sayreville NJ 08872
Sayreville, NJ 08872
Sq. Ft.
2,502Beds
4Baths
2.50Year Built
1990Garage
2Pool
No
Tucked away on a serene cul-de-sac in one of Sayreville's most sought-after neighborhoods, this fully renovated 4-bedroom Colonial blends timeless charm with modern elegance. From the moment you step inside, you're welcomed by gleaming hardwood floors that flow effortlessly throughout the home, creating a seamless and inviting aesthetic. The custom-designed kitchen is a showstopperfeaturing stylish finishes, ample cabinetry, and a cozy breakfast nook perfect for morning coffee with a view. Step through the adjacent door to the deck area and enjoy easy indoor-outdoor living, ideal for entertaining or relaxing in the fresh air. Natural light pours into the spacious living room through oversized windows, creating a bright and airy atmosphere. Just off the kitchen, a versatile den offers the perfect flex spaceideal as a home office, playroom, or easily convertible into a convenient first-floor bedroom. Upstairs, you'll find four generously sized bedrooms, each offering comfort and space for family or guests. The basement is expansive and full of potentialrefinish it to suit your lifestyle or enjoy abundant storage space as is. With a two-car garage and a location that offers both privacy and proximity to local amenities, schools, and commuter routes, this home checks every box. Truly move-in ready with no detail overlooked. This is the one you've been waiting for. Don't miss the opportunity to own a piece of Sayreville charm!
Courtesy of TRUE REAL ESTATE GROUP
$770,000
Apr 14, 2025
$770,000
161 days on market
Listing office changed from TRUE REAL ESTATE GROUP to .
Listing office changed from to TRUE REAL ESTATE GROUP.
Price reduced to $770,000.
Price reduced to $770,000.
Listing office changed from TRUE REAL ESTATE GROUP to .
Listing office changed from to TRUE REAL ESTATE GROUP.
Price reduced to $770,000.
Listing office changed from TRUE REAL ESTATE GROUP to .
Listing office changed from to TRUE REAL ESTATE GROUP.
Listing office changed from TRUE REAL ESTATE GROUP to .
Listing office changed from to TRUE REAL ESTATE GROUP.
Price reduced to $770,000.
Listing office changed from TRUE REAL ESTATE GROUP to .
Listing office changed from to TRUE REAL ESTATE GROUP.
Listing office changed from TRUE REAL ESTATE GROUP to .
Listing office changed from to TRUE REAL ESTATE GROUP.
Listing office changed from TRUE REAL ESTATE GROUP to .
Listing office changed from to TRUE REAL ESTATE GROUP.
Listing office changed from TRUE REAL ESTATE GROUP to .
Listing office changed from to TRUE REAL ESTATE GROUP.
Listing office changed from TRUE REAL ESTATE GROUP to .
Listing office changed from to TRUE REAL ESTATE GROUP.
Listing office changed from TRUE REAL ESTATE GROUP to .
Listing office changed from to TRUE REAL ESTATE GROUP.
Listing office changed from TRUE REAL ESTATE GROUP to .
Listing office changed from to TRUE REAL ESTATE GROUP.
Listing office changed from TRUE REAL ESTATE GROUP to .
Listing office changed from to TRUE REAL ESTATE GROUP.
Listing office changed from TRUE REAL ESTATE GROUP to .
Listing office changed from to TRUE REAL ESTATE GROUP.
Listing office changed from TRUE REAL ESTATE GROUP to .
Listing office changed from to TRUE REAL ESTATE GROUP.
Listing office changed from TRUE REAL ESTATE GROUP to .
Listing office changed from to TRUE REAL ESTATE GROUP.
Listing office changed from TRUE REAL ESTATE GROUP to .
Listing office changed from to TRUE REAL ESTATE GROUP.
Listing office changed from TRUE REAL ESTATE GROUP to .
Listing office changed from to TRUE REAL ESTATE GROUP.
Listing office changed from TRUE REAL ESTATE GROUP to .
Listing office changed from to TRUE REAL ESTATE GROUP.
Listing office changed from TRUE REAL ESTATE GROUP to .
Price reduced to $770,000.
Price reduced to $770,000.
Price reduced to $770,000.
Price reduced to $770,000.
Price reduced to $770,000.
Price reduced to $770,000.
Price reduced to $770,000.
Price reduced to $770,000.
Price reduced to $770,000.
Property Details
Beds: 4
Baths: 2
Half Baths: 1
Total Number of Rooms: 12
Master Bedroom Features: Full Bath
Dining Room Features: Formal Dining Room
Kitchen Features: Breakfast Bar, Kitchen Island, Eat-in Kitchen, Separate Dining Area
Appliances: Dishwasher, Dryer, Gas Range/Oven, Exhaust Fan, Microwave, Refrigerator, Washer, Gas Water Heater
Has Fireplace: No
Number of Fireplaces: 0
Has Heating: Yes
Heating: Forced Air
Cooling: Central Air, Ceiling Fan(s)
Flooring: Wood
Basement: Full, None, Storage Space
Interior Details
Property Class: Single Family Residence
Architectural Style: Colonial
Building Sq Ft: 2,502
Year Built: 1990
Stories: 3
Levels: Two
Is New Construction: No
Has Private Pool: No
Has Spa: No
Has View: No
Has Garage: Yes
Has Attached Garage: Yes
Garage Spaces: 2
Has Carport: No
Carport Spaces: 0
Covered Spaces: 2
Has Open Parking: Yes
Parking Features: 2 Car Width, 2 Cars Deep, Garage, Attached, Garage Door Opener, Driveway, On Site, Covered
Total Parking Spaces: 0
Exterior Details
Lot Size (Acres): 0.1814
Lot Area: 0.1814
Lot Dimensions: 100.00 x 79.00
Lot Size (Square Feet): 7,902
Exterior Features: Lawn Sprinklers, Deck
Roof: Asphalt
Patio and Porch Features: Deck
On Waterfront: No
Property Attached: No
Utilities / Green Energy Details
Gas: Natural Gas
Sewer: Public Sewer
Water Source: Public
# of Electric Meters: 0
# of Gas Meters: 0
# of Water Meters: 0
HOA and Financial Details
Annual Taxes: $12,165.00
Has Association: No
Association Fee: $0.00
Association Fee 2: $0.00
Association Fee 2 Frequency: Monthly
Association Fee Includes: Trash
Similar Listings
- SqFt.3,009
- Beds5
- Baths3+1½
- Garage0
- PoolNo
- SqFt.3,000
- Beds5
- Baths4
- Garage2
- PoolNo
- SqFt.2,337
- Beds5
- Baths4
- Garage2
- PoolNo
- SqFt.2,373
- Beds4
- Baths2+1½
- Garage2
- PoolNo

 Back to search
Back to search