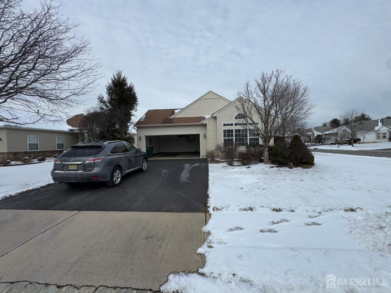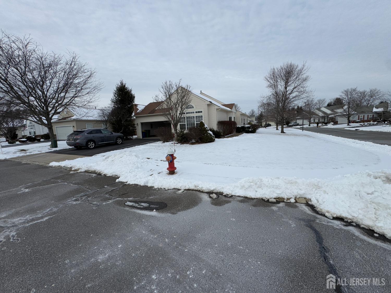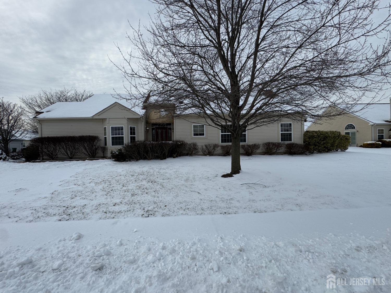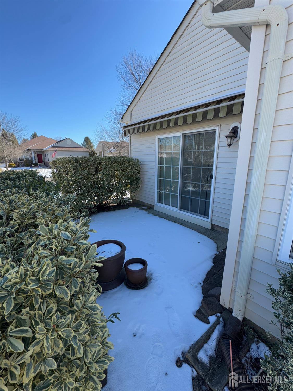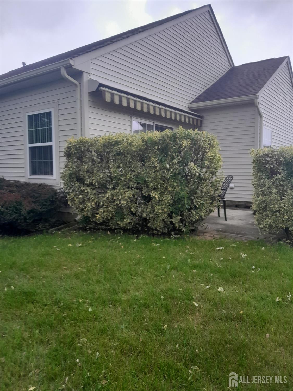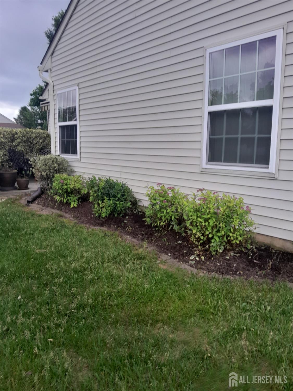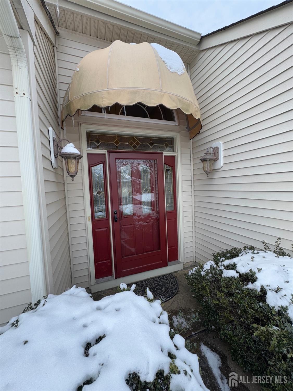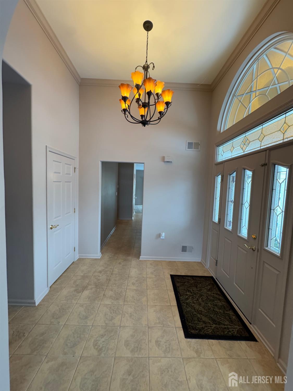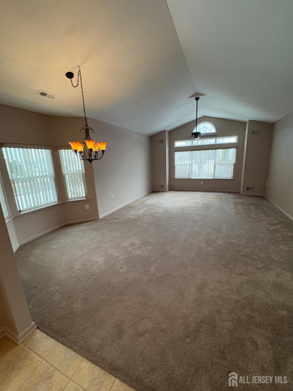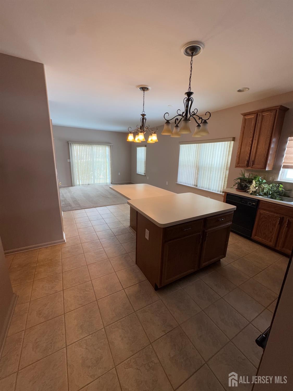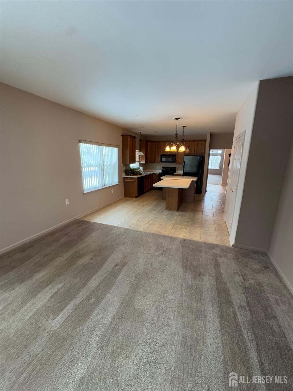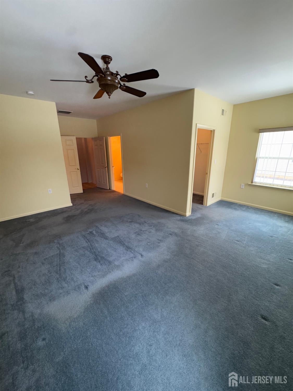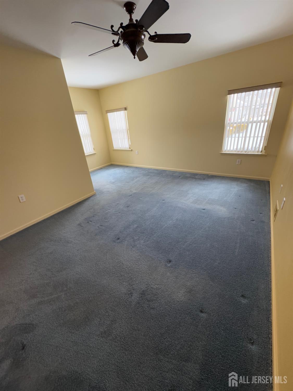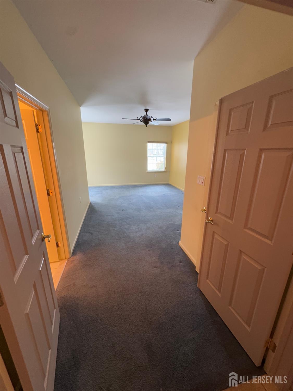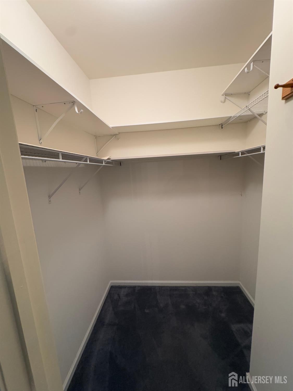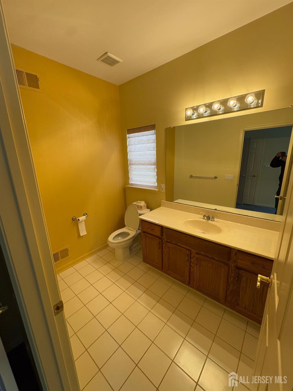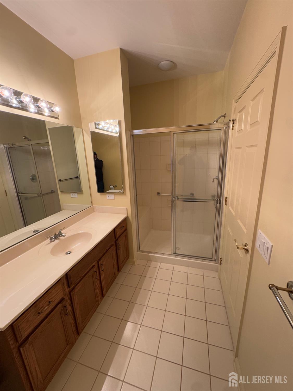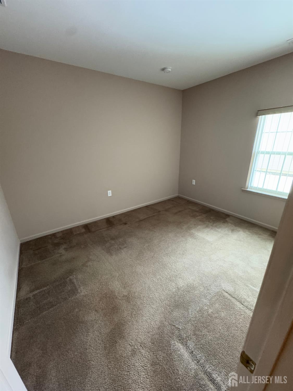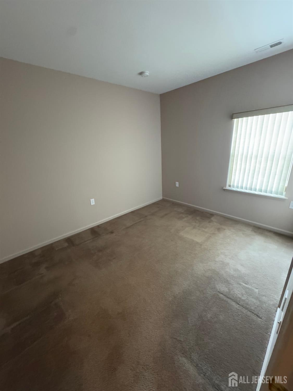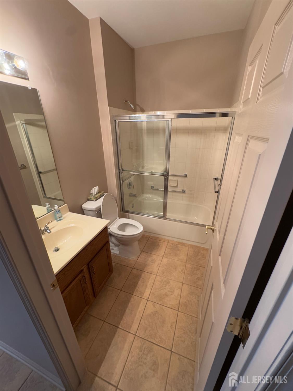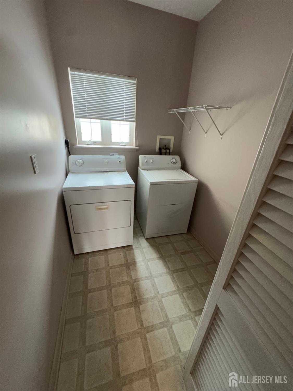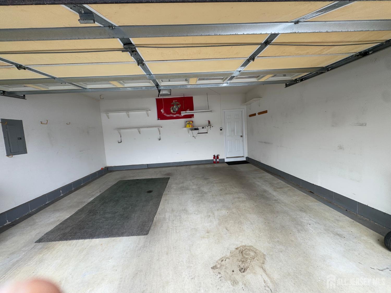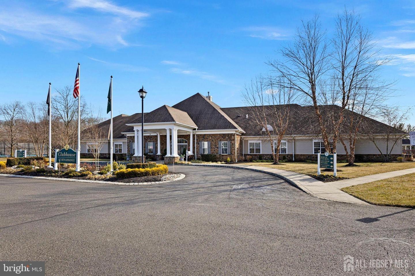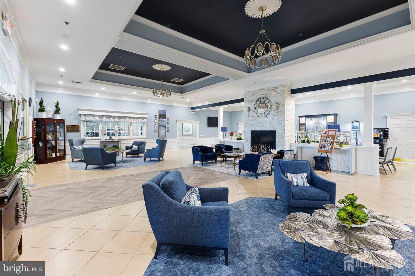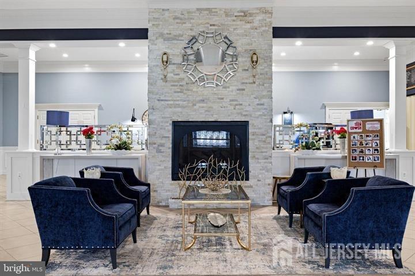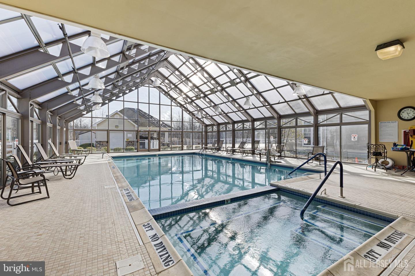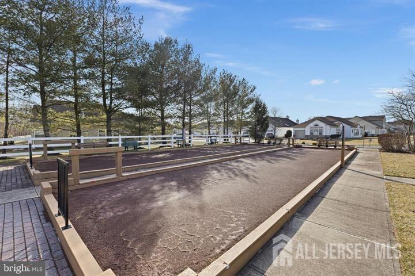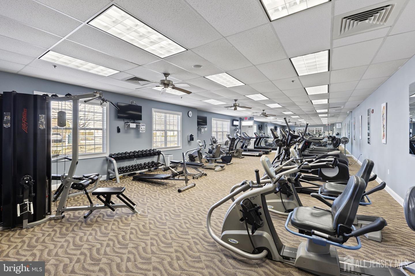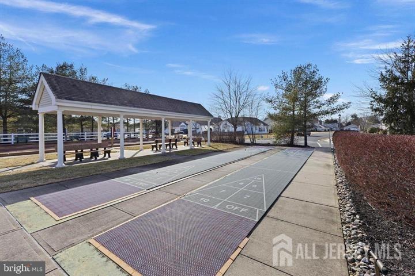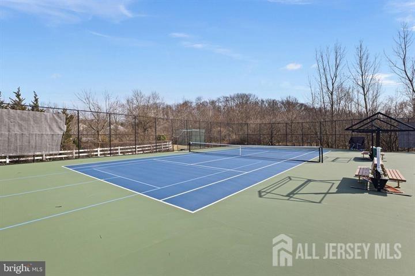101 San Marco Road, Monroe NJ 08831
Monroe, NJ 08831
Sq. Ft.
1,747Beds
2Baths
2.00Year Built
2005Garage
2Pool
No
Welcome to 101 San Marco Rd @ Renaissance at Monroe , a highly sought after 55+ Community. A very well maintained 2 bedroom, 2 bath home with a large living space , a separate eat in Kitchen with dinning room. Back yard patio with retractable Awning. Living in The Renaissance at Monroe, you can wake up every morning and walkout to get the news paper, see your friendly neighbors, go to club house for some activities, lounge by the pool or swim laps. go for a quick workout at the fitness center, play tennis or golf. The choices of doing things are endless. There are grocery stores, strip malls, shopping malls and golf courses conveniently near by. within 10 minutes . Minutes away from major highways including NJ Turnpike
Courtesy of KELLER WILLIAMS RLTY MOORESTWN
Property Details
Beds: 2
Baths: 2
Half Baths: 0
Total Number of Rooms: 4
Master Bedroom Features: 1st Floor, Full Bath, Walk-In Closet(s)
Dining Room Features: Dining L
Kitchen Features: Breakfast Bar, Kitchen Exhaust Fan, Pantry, Eat-in Kitchen
Appliances: Dishwasher, Dryer, Electric Range/Oven, Exhaust Fan, Microwave, Refrigerator, Washer, Kitchen Exhaust Fan, Electric Water Heater, Gas Water Heater
Has Fireplace: No
Number of Fireplaces: 0
Has Heating: Yes
Heating: Forced Air
Cooling: Central Air
Flooring: Carpet, Ceramic Tile
Basement: Slab
Security Features: Security Gate, Security System
Accessibility Features: See Remarks
Window Features: Blinds
Interior Details
Property Class: Single Family Residence
Architectural Style: Ranch, Traditional
Building Sq Ft: 1,747
Year Built: 2005
Stories: 1
Levels: One, Ground Floor
Is New Construction: No
Has Private Pool: No
Pool Features: Outdoor Pool, Indoor
Has Spa: No
Has View: No
Has Garage: Yes
Has Attached Garage: Yes
Garage Spaces: 2
Has Carport: No
Carport Spaces: 0
Covered Spaces: 2
Has Open Parking: Yes
Other Available Parking: Oversized Vehicles Restricted
Parking Features: 3 Cars Deep, Asphalt, Garage, Attached
Total Parking Spaces: 0
Exterior Details
Lot Area: 0.1758
Lot Dimensions: 0.00 x 0.00
Lot Size (Square Feet): 7,658
Exterior Features: Patio, Door(s)-Storm/Screen
Roof: Wood
Patio and Porch Features: Patio
On Waterfront: No
Property Attached: No
Utilities / Green Energy Details
Gas: Natural Gas
Sewer: Public Sewer
Water Source: Public
# of Electric Meters: 0
# of Gas Meters: 0
# of Water Meters: 0
Community and Neighborhood Details
HOA and Financial Details
Annual Taxes: $6,457.00
Has Association: Yes
Association Fee: $365.00
Association Fee Frequency: Monthly
Association Fee 2: $0.00
Association Fee 2 Frequency: Monthly
Association Fee Includes: Common Area Maintenance, Snow Removal, Maintenance Grounds
Similar Listings
- SqFt.1,807
- Beds3
- Baths2+1½
- Garage2
- PoolNo
- SqFt.1,505
- Beds3
- Baths1+1½
- Garage1
- PoolNo
- SqFt.2,111
- Beds3
- Baths3
- Garage1
- PoolNo
- SqFt.2,169
- Beds3
- Baths3
- Garage1
- PoolNo

 Back to search
Back to search