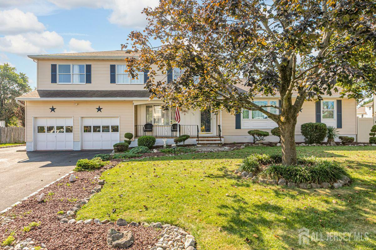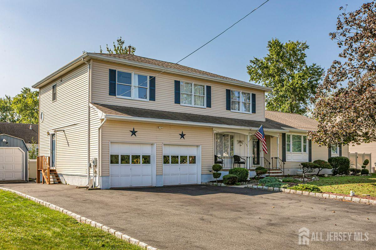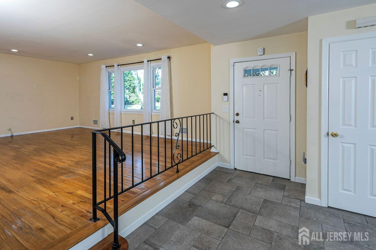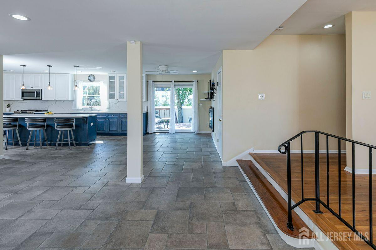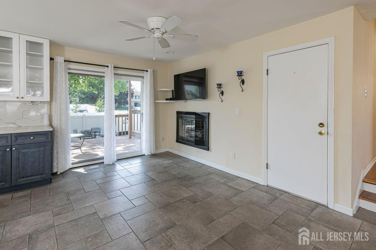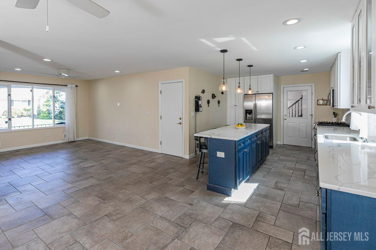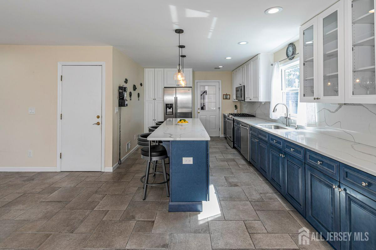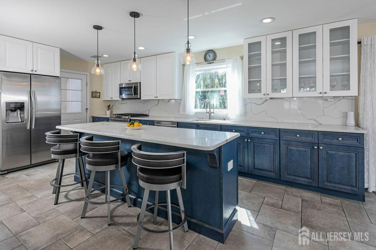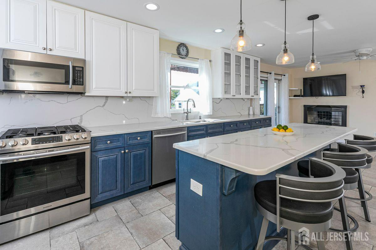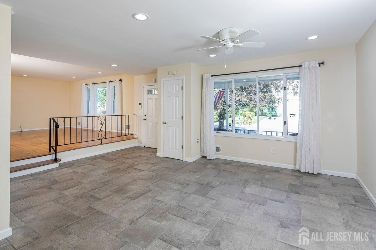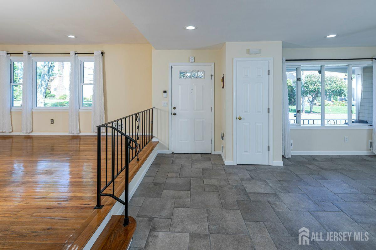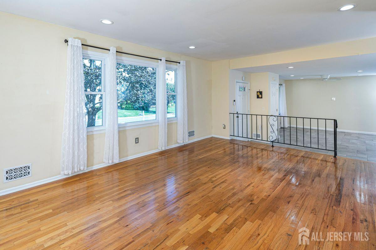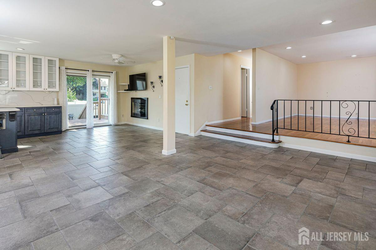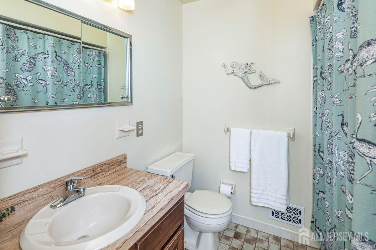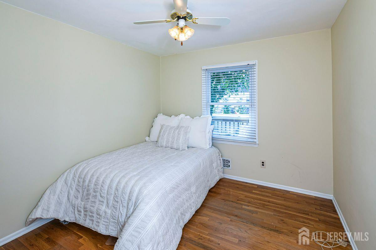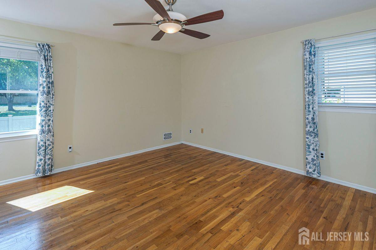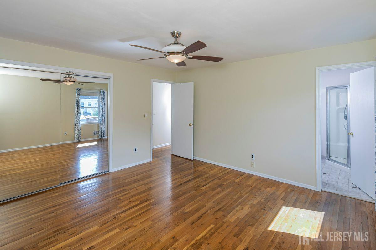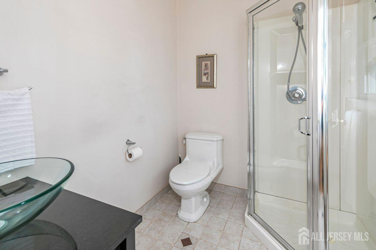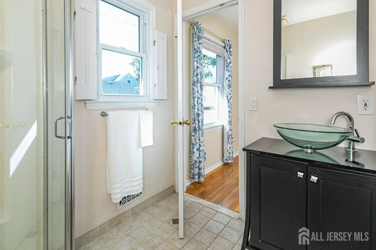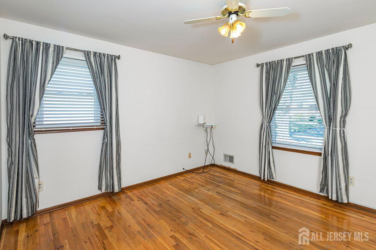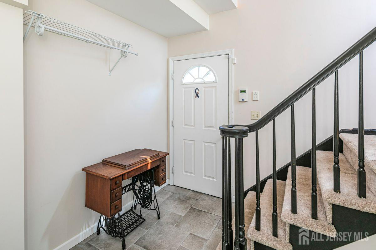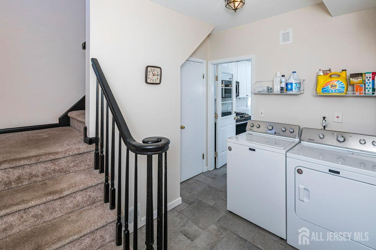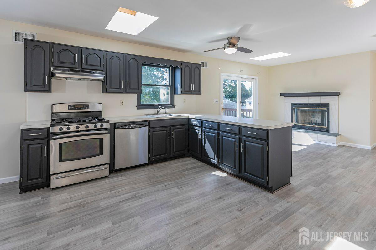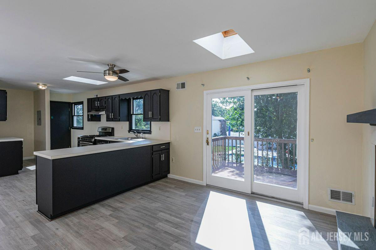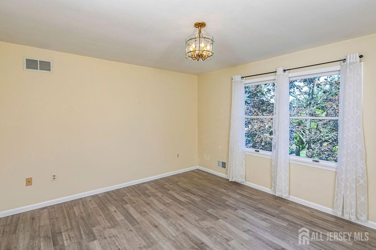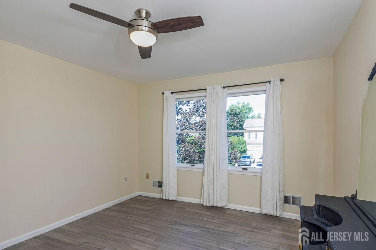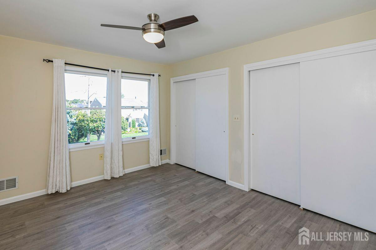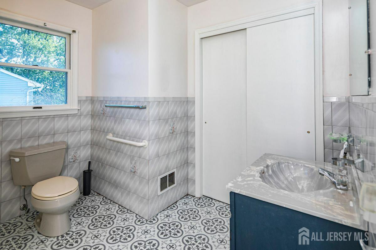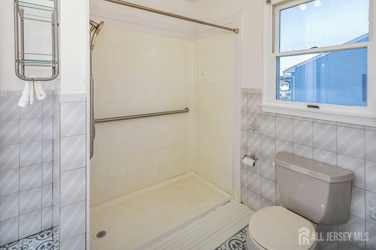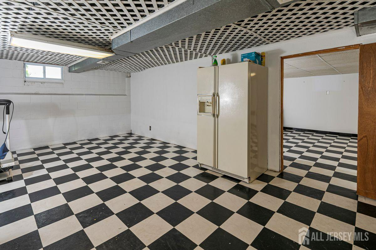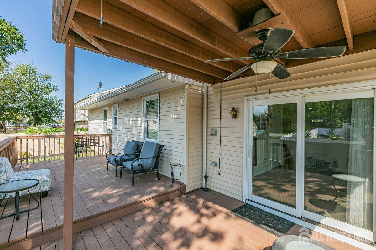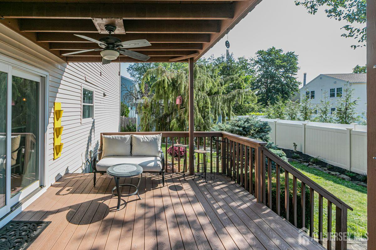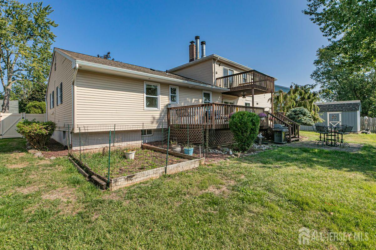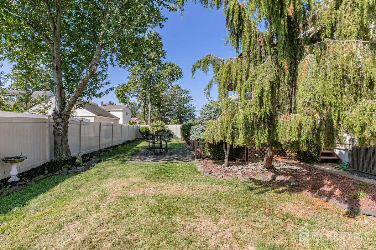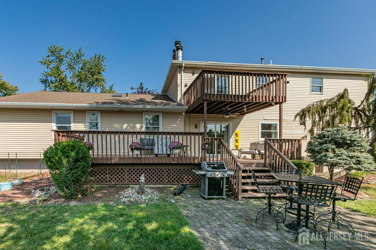102 Matis Street, South Plainfield NJ 07080
South Plainfield, NJ 07080
Beds
5Baths
3.00Year Built
1985Garage
2Pool
No
On a tastefully landscaped lot, this north-facing, sun-filled home offers two distinct living areas for flexible living arrangements and/or extended stays. The main level welcomes with three spacious bedrooms, a fully renovated kitchen, and a dining nook warmed by a fireplace. The primary suite features a private bath, while a second full bath serves the remaining bedrooms. A finished lower level adds even more room to relax. Upstairs, a separate two-bedroom layout includes a bright living room, updated kitchen, dining area with a fireplace, an accessible bathroom, and an elevated deck overlooking the sunny backyard. Both levels share access to a mudroom entry from the two-car garage and a convenient laundry area. Enjoy outdoor living with a generous yard, patio, and storage shed all bathed in afternoon sunlight thanks to the home's ideal orientation. Located just minutes from I-287 and four miles to Edison Station with NJ Transit and Amtrak service, this property offers convenience and versatility in one inviting package.
Courtesy of CALLAWAY HENDERSON SOTHEBY'S
$670,000
Sep 23, 2025
$670,000
133 days on market
Listing office changed from CALLAWAY HENDERSON SOTHEBY'S to .
Listing office changed from to CALLAWAY HENDERSON SOTHEBY'S.
Listing office changed from CALLAWAY HENDERSON SOTHEBY'S to .
Listing office changed from to CALLAWAY HENDERSON SOTHEBY'S.
Listing office changed from CALLAWAY HENDERSON SOTHEBY'S to .
Listing office changed from to CALLAWAY HENDERSON SOTHEBY'S.
Listing office changed from CALLAWAY HENDERSON SOTHEBY'S to .
Listing office changed from to CALLAWAY HENDERSON SOTHEBY'S.
Listing office changed from CALLAWAY HENDERSON SOTHEBY'S to .
Listing office changed from to CALLAWAY HENDERSON SOTHEBY'S.
Listing office changed from CALLAWAY HENDERSON SOTHEBY'S to .
Listing office changed from to CALLAWAY HENDERSON SOTHEBY'S.
Listing office changed from CALLAWAY HENDERSON SOTHEBY'S to .
Listing office changed from to CALLAWAY HENDERSON SOTHEBY'S.
Listing office changed from CALLAWAY HENDERSON SOTHEBY'S to .
Listing office changed from to CALLAWAY HENDERSON SOTHEBY'S.
Property Details
Beds: 5
Baths: 3
Half Baths: 0
Total Number of Rooms: 13
Master Bedroom Features: 1st Floor, Full Bath
Dining Room Features: Living Dining Combo
Kitchen Features: 2nd Kitchen, Granite/Corian Countertops, Kitchen Island, Eat-in Kitchen
Appliances: Gas Water Heater
Has Fireplace: Yes
Number of Fireplaces: 2
Fireplace Features: Gas, Wood Burning
Has Heating: Yes
Heating: Forced Air
Cooling: Central Air, Ceiling Fan(s)
Flooring: Carpet, Ceramic Tile, Vinyl-Linoleum, Wood
Basement: Crawl Space, Finished, Recreation Room, Storage Space
Security Features: Fire Alarm, Security System
Window Features: Skylight(s)
Interior Details
Property Class: Single Family Residence
Architectural Style: Other
Building Sq Ft: 0
Year Built: 1985
Stories: 2
Levels: Two
Is New Construction: No
Has Private Pool: No
Pool Features: None
Has Spa: No
Has View: No
Has Garage: Yes
Has Attached Garage: Yes
Garage Spaces: 2
Has Carport: No
Carport Spaces: 0
Covered Spaces: 2
Has Open Parking: Yes
Other Structures: Shed(s)
Parking Features: Asphalt, Garage, Attached, Garage Door Opener, Driveway, On Street
Total Parking Spaces: 0
Exterior Details
Lot Size (Acres): 0.2300
Lot Area: 0.2300
Lot Dimensions: 100.00 x 100.00
Lot Size (Square Feet): 10,019
Exterior Features: Deck, Patio, Fencing/Wall, Storage Shed
Fencing: Fencing/Wall
Roof: Asphalt
Patio and Porch Features: Deck, Patio
On Waterfront: No
Property Attached: No
Utilities / Green Energy Details
Gas: Natural Gas
Sewer: Public Sewer
Water Source: Public
# of Electric Meters: 0
# of Gas Meters: 0
# of Water Meters: 0
HOA and Financial Details
Annual Taxes: $12,274.00
Has Association: No
Association Fee: $0.00
Association Fee 2: $0.00
Association Fee 2 Frequency: Monthly
Similar Listings
- SqFt.0
- Beds4
- Baths3
- Garage2
- PoolNo
- SqFt.0
- Beds4
- Baths2+1½
- Garage2
- PoolNo
- SqFt.0
- Beds5
- Baths3
- Garage1
- PoolNo
- SqFt.0
- Beds4
- Baths2+1½
- Garage2
- PoolNo

 Back to search
Back to search