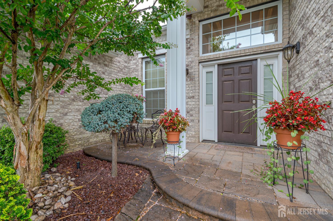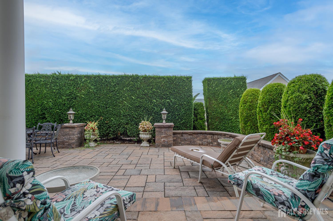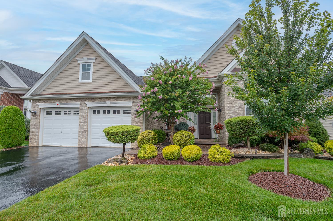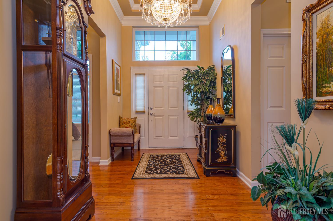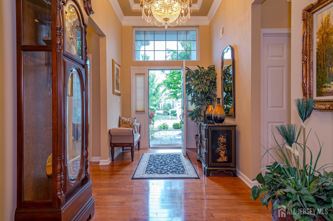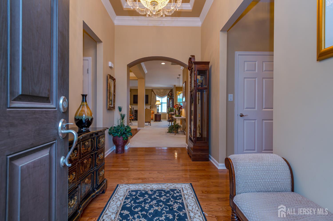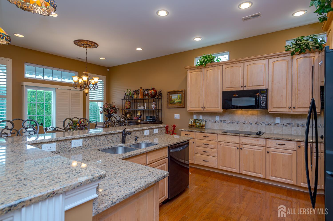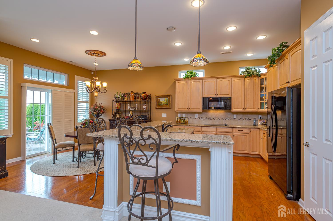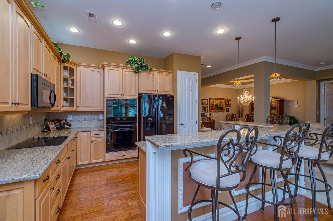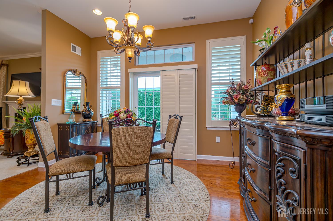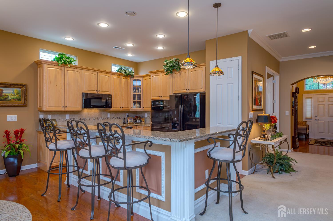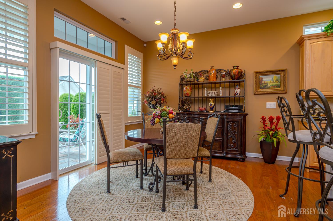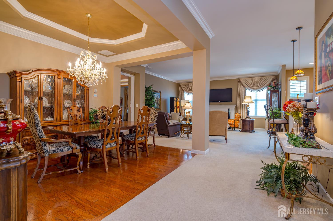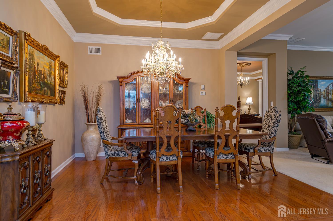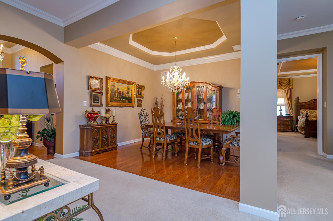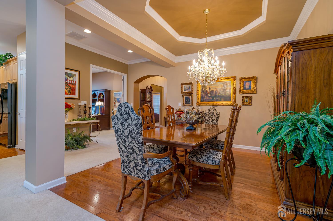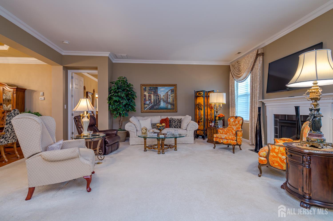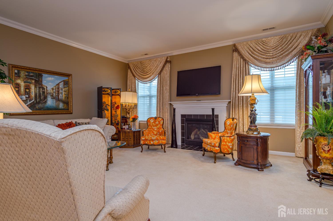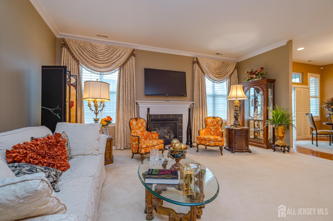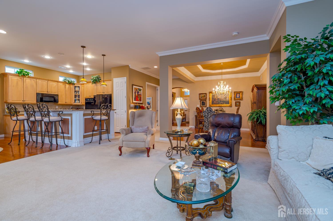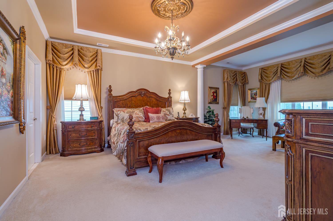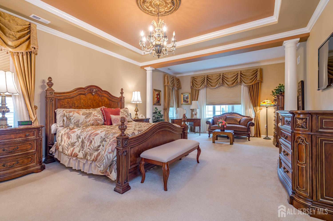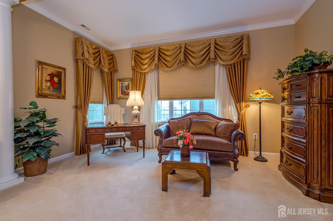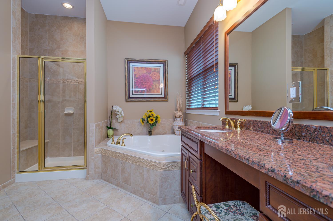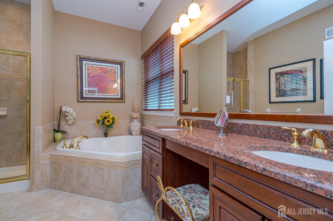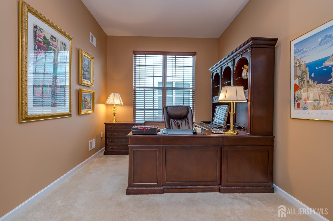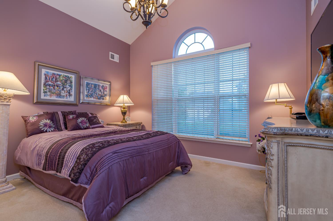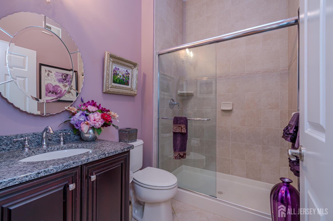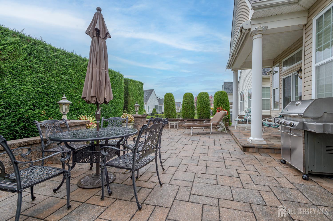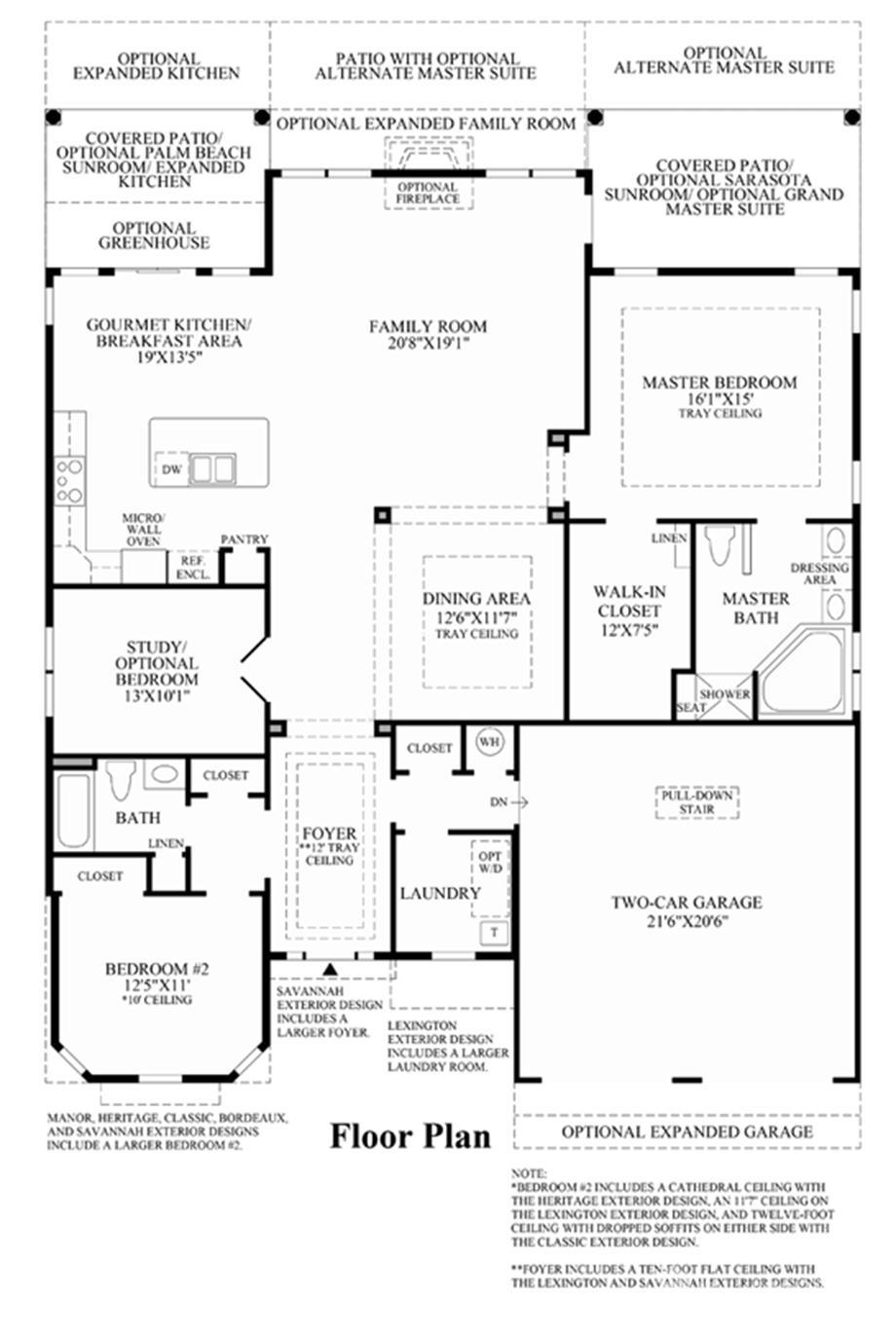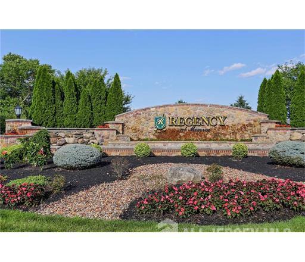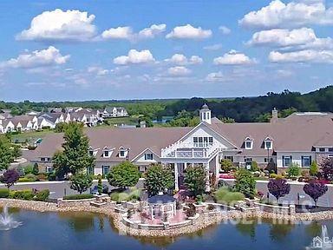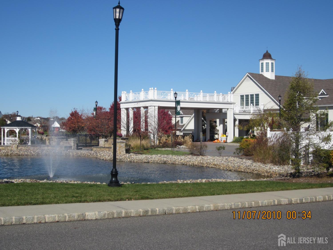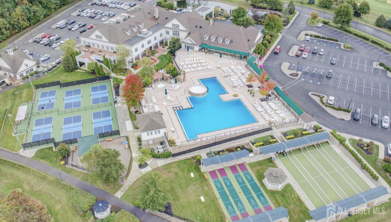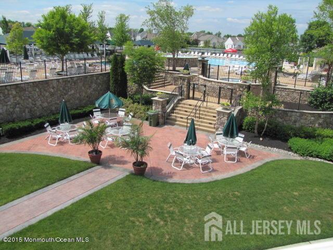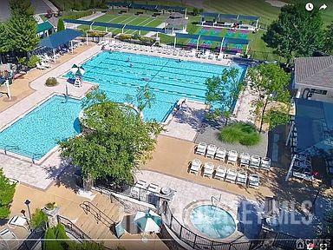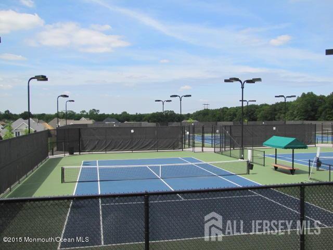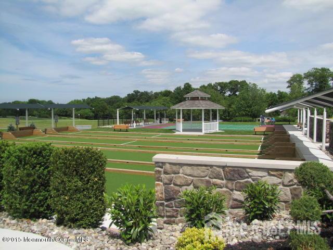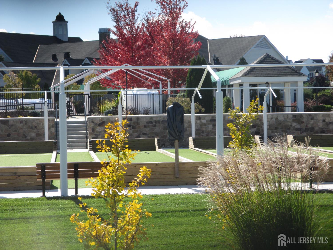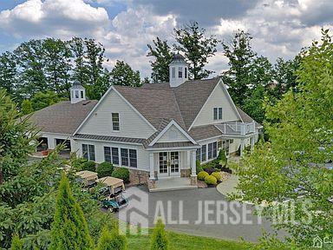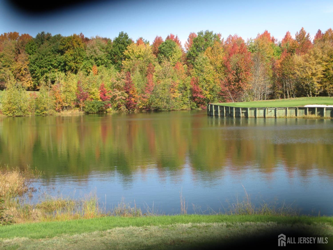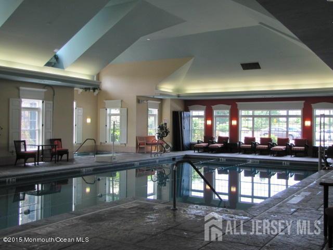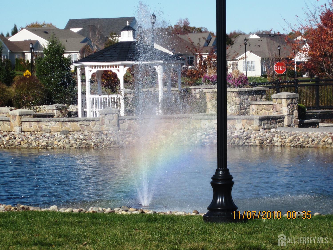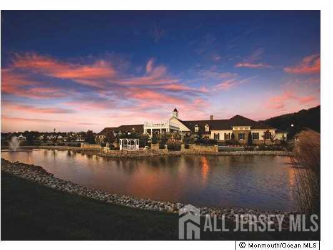103 Riviera Drive, Monroe NJ 08831
Monroe, NJ 08831
Sq. Ft.
2,252Beds
2Baths
2.00Year Built
2011Garage
2Pool
No
The Bayhill you've been waiting for has arrived! Perfect curb appeal - brick front, custom brick walkway and professional landscaping greet you. Enter onto gleaming hardwood floors and fall in love with the Bayhill floor plan. This home has every expansion - Great Room - Master Bedroom - Kitchen and Garage. The Kitchen has granite countertops, double oven, under cabinet lighting, wrapped center island and expanded eating area with sliders to custom brick paver patio. The patio has a sitting wall, built-in lights, gas BBQ with direct gas line, remote controlled awning and privacy landscaping. The Great Room has a gas fireplace and is open to the Dining Room and Kitchen - this home is the perfect home for entertaining. Double doors lead to a Study and the guest Bedroom is conveniently located next to the neutral full guest bath. The Master Bedroom is expanded with a sumptuous sitting area, huge walk-in closet and luxury Master Bath. The Master bath has two sinks, granite countertop, floor-to-ceiling tile. This home is only steps to the tennis pavilion and was built in 2011. Misc features include: clear glass shower enclosures, floor-to-ceiling tile in both bathrooms, washer/dryer, oversized garage, recessed lights, NEWER refrigerator, all light fixtures and window treatments remain, all TV's remain, plantation shutters and all immaculately maintained. Regency @ Monroe has a NEWLY RENOVATED Clubhouse, SIX NEW Pickle Ball Courts, 9-hole par-3 Golf Course INCLUDED in monthly fees, luxury Outdoor Pool and Year-Round Indoor Pool, Bocci, Shuffleboard, Playground and Restaurant. What are you waiting for? Come...JOIN THE PARTY!
Courtesy of BHHS FOX & ROACH REALTORS
$849,550
Aug 21, 2025
$849,550
161 days on market
Listing office changed from BHHS FOX & ROACH REALTORS to .
Listing office changed from to BHHS FOX & ROACH REALTORS.
Listing office changed from BHHS FOX & ROACH REALTORS to .
Listing office changed from to BHHS FOX & ROACH REALTORS.
Listing office changed from BHHS FOX & ROACH REALTORS to .
Listing office changed from to BHHS FOX & ROACH REALTORS.
Listing office changed from BHHS FOX & ROACH REALTORS to .
Listing office changed from to BHHS FOX & ROACH REALTORS.
Listing office changed from BHHS FOX & ROACH REALTORS to .
Listing office changed from to BHHS FOX & ROACH REALTORS.
Listing office changed from BHHS FOX & ROACH REALTORS to .
Listing office changed from to BHHS FOX & ROACH REALTORS.
Listing office changed from BHHS FOX & ROACH REALTORS to .
Listing office changed from to BHHS FOX & ROACH REALTORS.
Listing office changed from BHHS FOX & ROACH REALTORS to .
Listing office changed from to BHHS FOX & ROACH REALTORS.
Listing office changed from BHHS FOX & ROACH REALTORS to .
Listing office changed from to BHHS FOX & ROACH REALTORS.
Listing office changed from BHHS FOX & ROACH REALTORS to .
Listing office changed from to BHHS FOX & ROACH REALTORS.
Listing office changed from BHHS FOX & ROACH REALTORS to .
Listing office changed from to BHHS FOX & ROACH REALTORS.
Listing office changed from BHHS FOX & ROACH REALTORS to .
Listing office changed from to BHHS FOX & ROACH REALTORS.
Listing office changed from BHHS FOX & ROACH REALTORS to .
Listing office changed from to BHHS FOX & ROACH REALTORS.
Listing office changed from BHHS FOX & ROACH REALTORS to .
Listing office changed from to BHHS FOX & ROACH REALTORS.
Listing office changed from BHHS FOX & ROACH REALTORS to .
Price reduced to $849,550.
Listing office changed from to BHHS FOX & ROACH REALTORS.
Listing office changed from BHHS FOX & ROACH REALTORS to .
Property Details
Beds: 2
Baths: 2
Half Baths: 0
Total Number of Rooms: 6
Master Bedroom Features: 1st Floor, Sitting Area, Dressing Room, Full Bath, Walk-In Closet(s)
Dining Room Features: Living Dining Combo
Kitchen Features: Granite/Corian Countertops, Kitchen Island, Pantry, Eat-in Kitchen
Appliances: Dishwasher, Dryer, Gas Range/Oven, Microwave, Refrigerator, Range, Oven, Washer, Gas Water Heater
Has Fireplace: Yes
Number of Fireplaces: 1
Fireplace Features: Gas
Has Heating: Yes
Heating: Forced Air
Cooling: Central Air
Flooring: Carpet, Ceramic Tile, Wood
Basement: Slab
Security Features: Security System
Accessibility Features: Support Rails
Window Features: Blinds, Drapes
Interior Details
Property Class: Single Family Residence
Architectural Style: Ranch
Building Sq Ft: 2,252
Year Built: 2011
Stories: 1
Levels: One
Is New Construction: No
Has Private Pool: Yes
Pool Features: Outdoor Pool, Private, Indoor
Has Spa: No
Has View: No
Has Garage: Yes
Has Attached Garage: Yes
Garage Spaces: 2
Has Carport: No
Carport Spaces: 0
Covered Spaces: 2
Has Open Parking: Yes
Other Available Parking: Oversized Vehicles Restricted
Parking Features: 2 Car Width, Asphalt, Garage, Attached, Oversized, Garage Door Opener, Driveway
Total Parking Spaces: 0
Exterior Details
Lot Size (Acres): 0.0000
Lot Area: 0.0000
Lot Dimensions: 113.00 x 61.00
Lot Size (Square Feet): 0
Exterior Features: Barbecue, Lawn Sprinklers, Curbs, Patio, Sidewalk, Yard
Roof: Asphalt
Patio and Porch Features: Patio
On Waterfront: No
Property Attached: No
Utilities / Green Energy Details
Gas: Natural Gas
Sewer: Public Sewer
Water Source: Public
# of Electric Meters: 0
# of Gas Meters: 0
# of Water Meters: 0
Community and Neighborhood Details
HOA and Financial Details
Annual Taxes: $12,277.00
Has Association: Yes
Association Fee: $0.00
Association Fee 2: $0.00
Association Fee 2 Frequency: Monthly
Association Fee Includes: Amenities-Some, Management Fee, Common Area Maintenance, Golf Course, Snow Removal, Trash, Maintenance Grounds, Utility Hook-Ups, Maintenance Fee
Similar Listings
- SqFt.2,644
- Beds3
- Baths2+1½
- Garage2
- PoolNo
- SqFt.2,594
- Beds2
- Baths2
- Garage2
- PoolNo
- SqFt.2,496
- Beds3
- Baths2
- Garage2
- PoolNo
- SqFt.2,516
- Beds3
- Baths2+1½
- Garage2
- PoolNo

 Back to search
Back to search