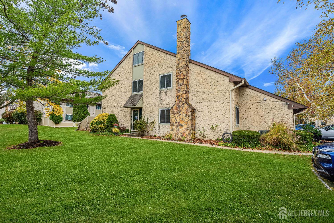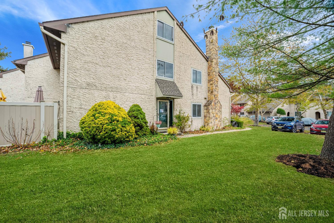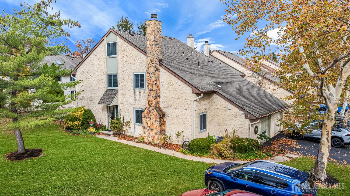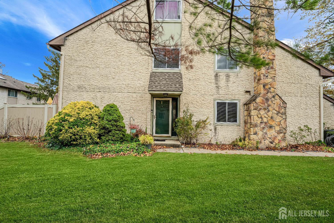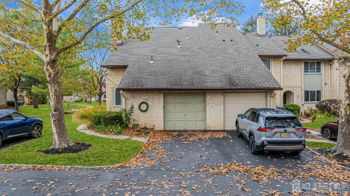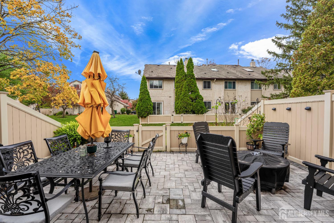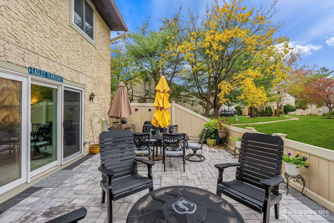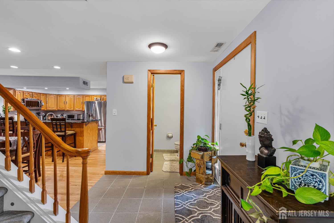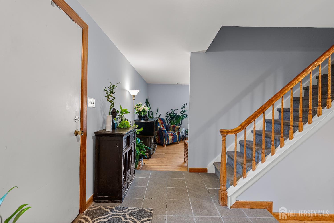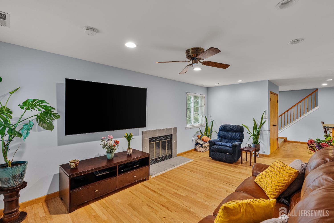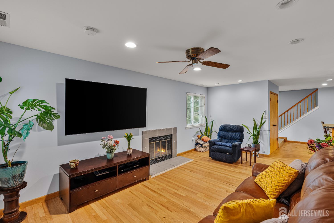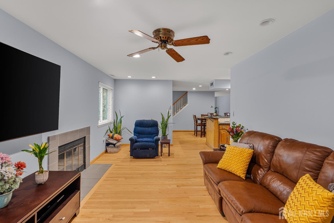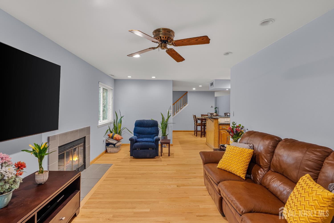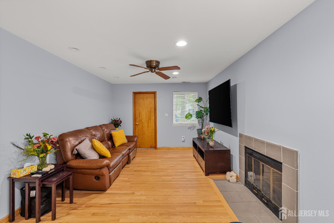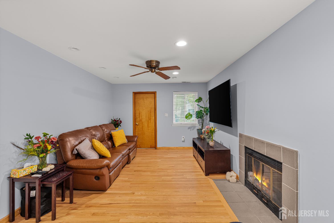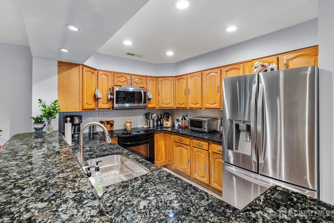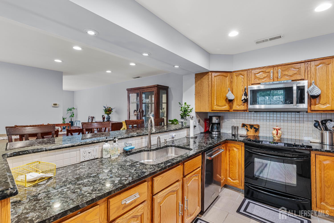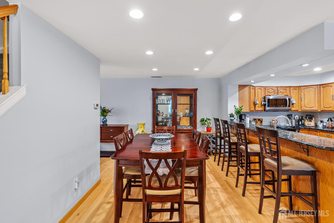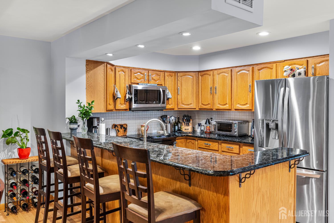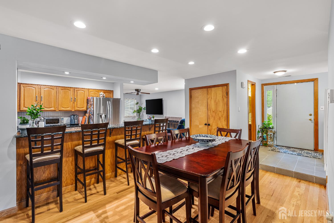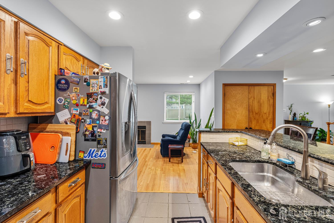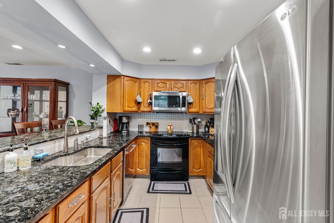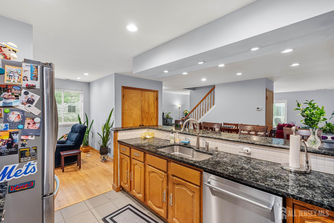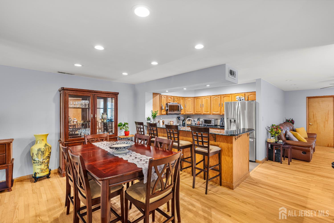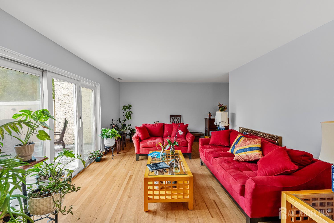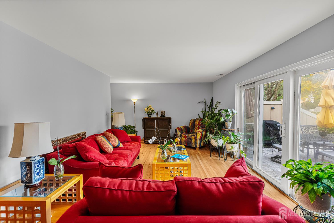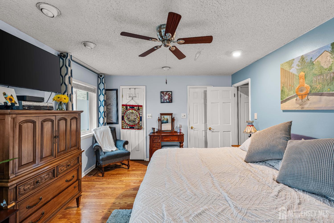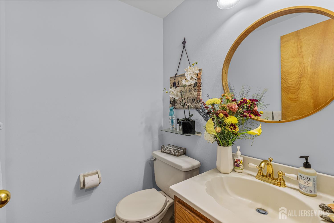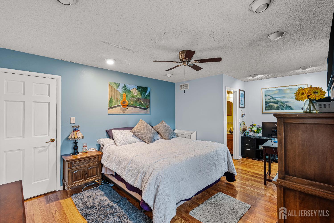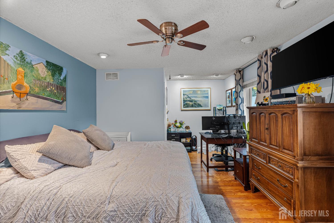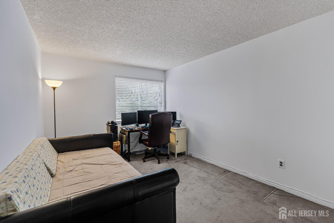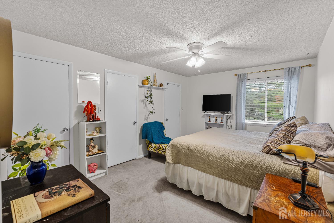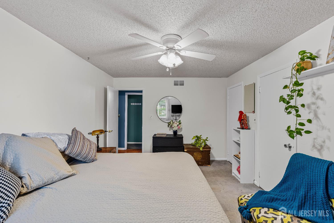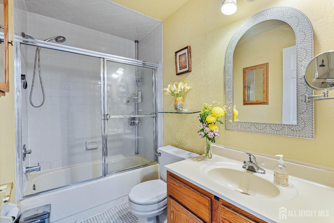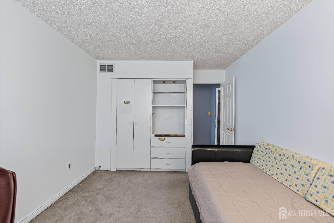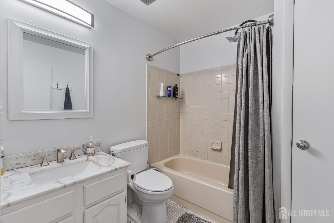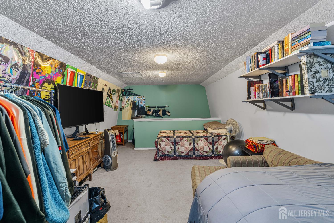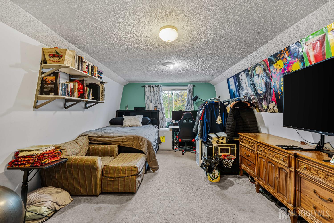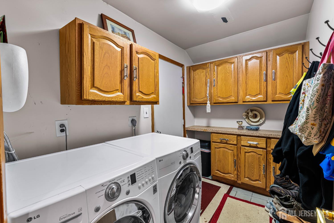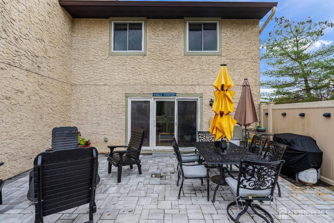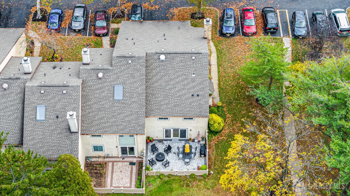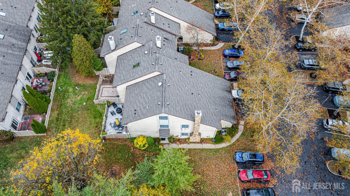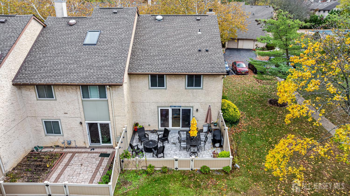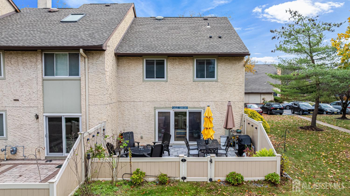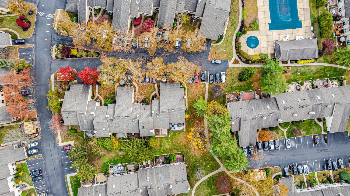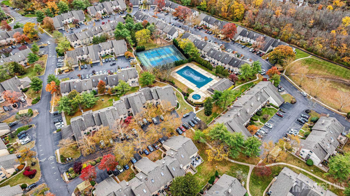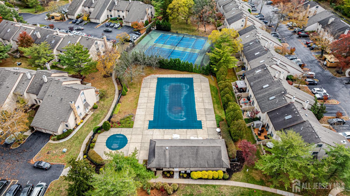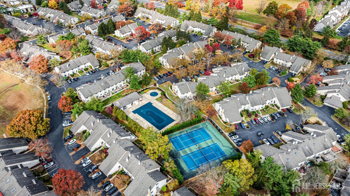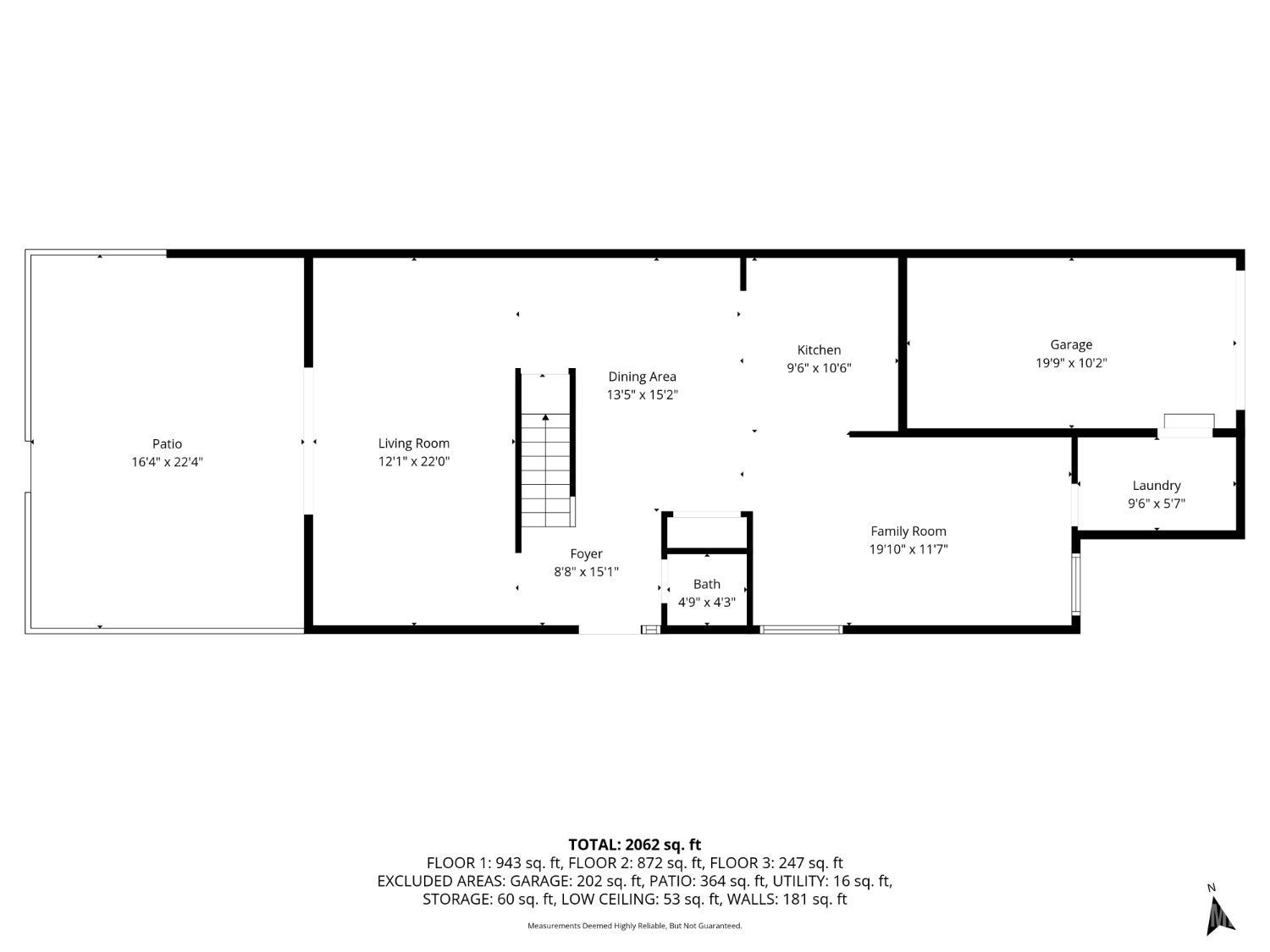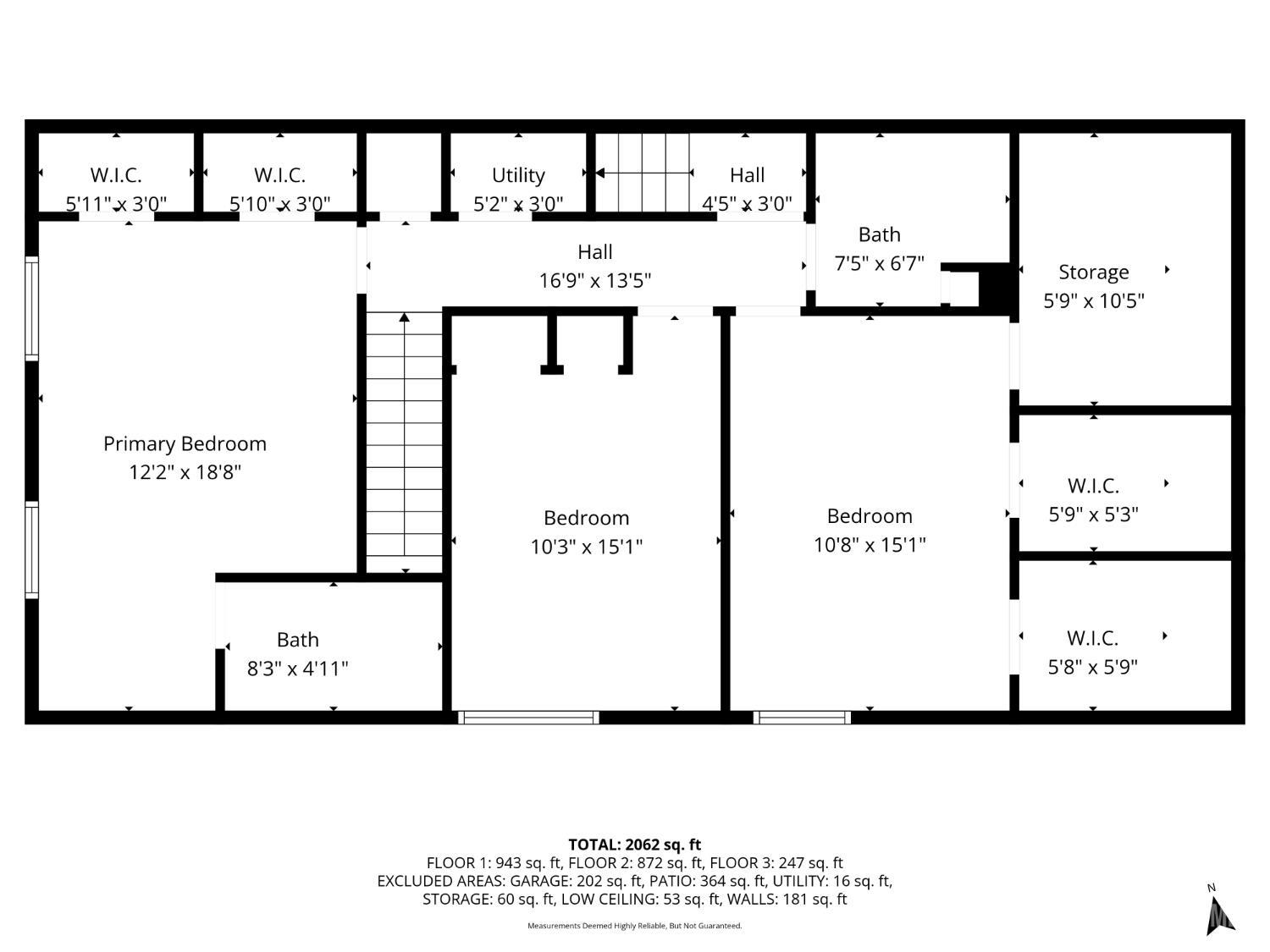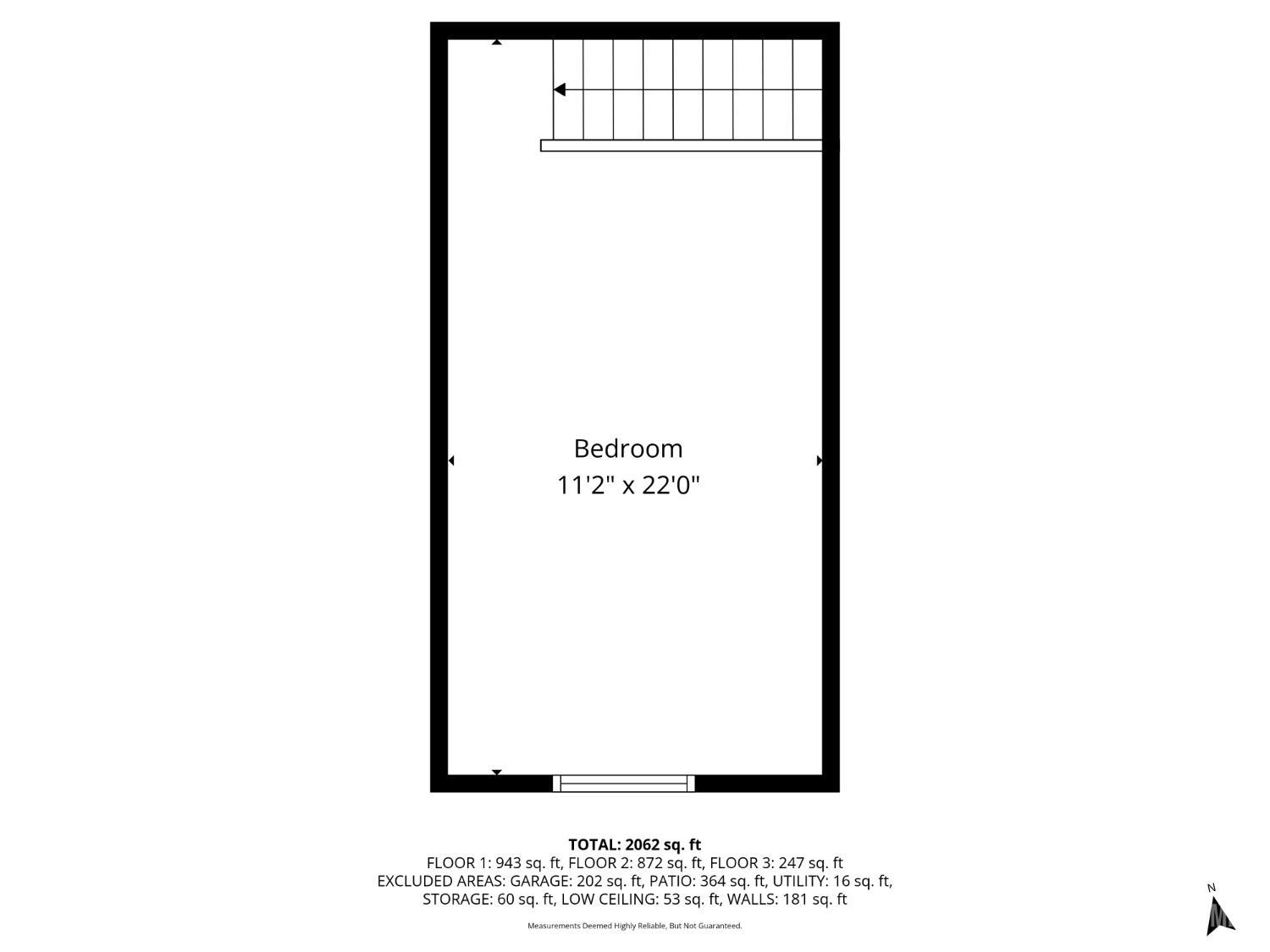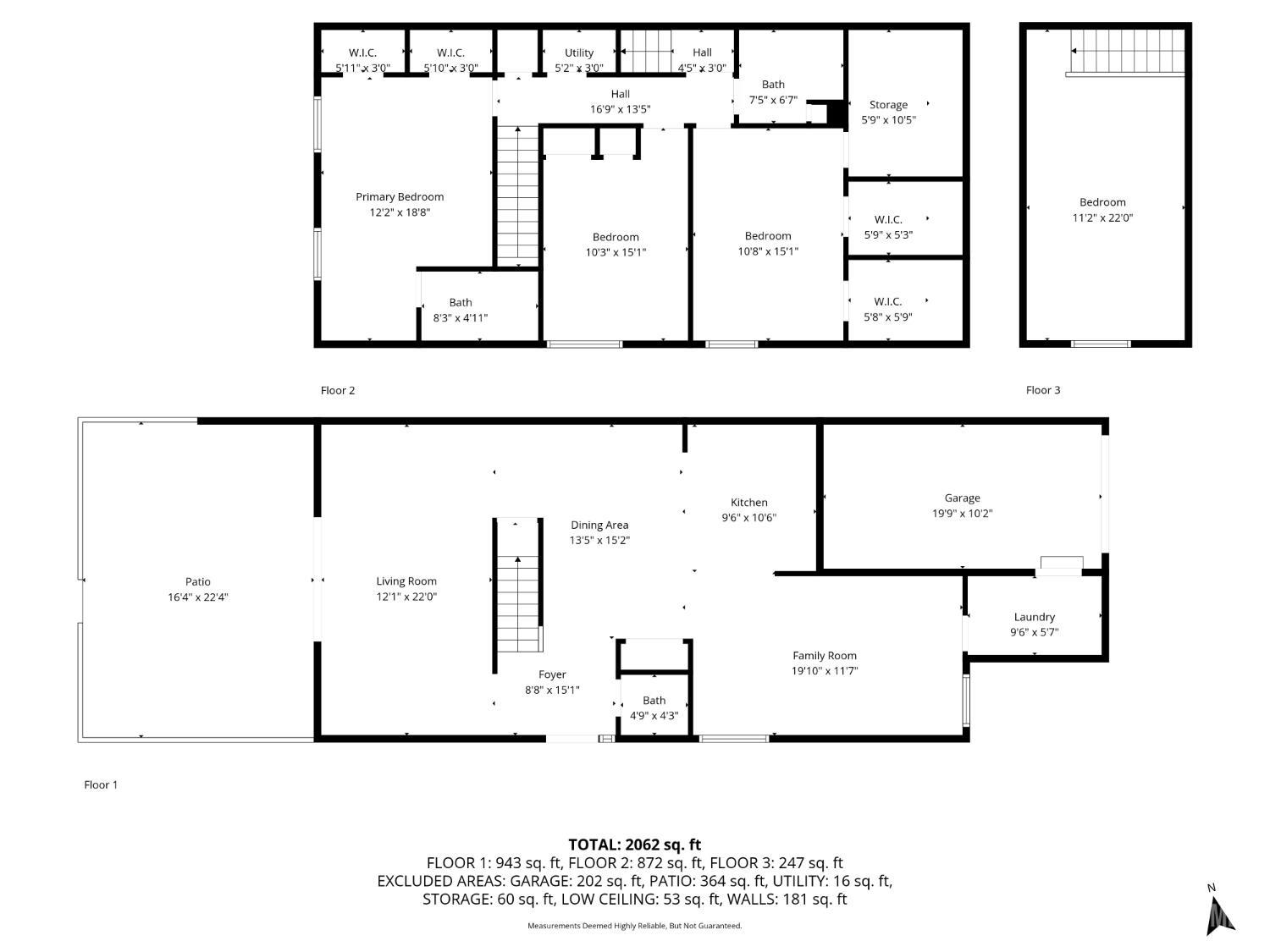103 Tennyson Drive, Plainsboro NJ 08536
Plainsboro, NJ 08536
Sq. Ft.
2,216Beds
3Baths
2.50Year Built
1986Garage
1Pool
No
Welcome to this stunning Ansley model END unit townhome, ideally situated in one of the best locations in the Brittany community,a quiet cul-de-sac just steps away from community amenities, including the swimming pool and tennis courts. This spacious end-unit offers over 2,216 sq. ft. of comfortable living space, featuring 2 full baths, 1 half bath, and an attached garage. The owner has opened up the kitchen and dining area by removing the wall all completed with township permits creating a bright, open-concept layout ideal for modern living. The updated kitchen includes granite countertops and stainless steel appliances. The open-plan dining room connects to the beautiful, oversized living room, which features hardwood floors and access to a lovely fenced backyard with a paver patio perfect for outdoor entertaining or relaxing. The wonderful family room, open to the kitchen, offers a cozy fireplace, recessed lighting, and convenient access to the laundry room and attached garage. The second floor consists of three generously sized bedrooms, including a primary suite with laminate flooring, two closets, and a full bath. Another bedroom offers three spacious walk-in closets, providing exceptional storage. Additional hallway closets and a main full bath complete this level. The third floor features an oversized loft, ideal for use as a fourth bedroom, home office, or recreation space. A large window fills the area with natural light, enhancing its open and airy feel. Additional highlights include recessed lighting on the first floor, brand-new hot water, AC is 5 years old, furnace 15 years old, and a thoughtfully maintained interior ready for its next owner. A gas line is available on the street, providing a convenient option to convert the home from electric to gas cooking. The Brittany community is located next to a large public park equipped with basketball courts, baseball fields, a playground, and walking paths. Residents enjoy proximity to grocery stores, diverse dining options, the beautiful Plainsboro Public Library, and Princeton Hospital. The famous Lenape Trail runs just behind the neighborhood, with a golf course nearby for outdoor enthusiasts. Commuting is easy with the Princeton Junction Train Station only about 10 minutes away, and NYC buses as well as local shuttles to the station conveniently available right outside the neighborhood. Excellent access to major routes, including the NJ Turnpike, Route 130, Route 1, and Exit 8A Park & Ride for NYC buses. Located in the highly acclaimed West Windsor-Plainsboro School District, one of New Jersey's top-rated districts.
Courtesy of CENTURY 21 ABRAMS & ASSOCIATES
$675,000
Oct 22, 2025
$675,000
102 days on market
Listing office changed from CENTURY 21 ABRAMS & ASSOCIATES to .
Listing office changed from to CENTURY 21 ABRAMS & ASSOCIATES.
Price reduced to $675,000.
Listing office changed from CENTURY 21 ABRAMS & ASSOCIATES to .
Price reduced to $675,000.
Listing office changed from to CENTURY 21 ABRAMS & ASSOCIATES.
Listing office changed from CENTURY 21 ABRAMS & ASSOCIATES to .
Price reduced to $675,000.
Price reduced to $675,000.
Listing office changed from to CENTURY 21 ABRAMS & ASSOCIATES.
Listing office changed from CENTURY 21 ABRAMS & ASSOCIATES to .
Listing office changed from to CENTURY 21 ABRAMS & ASSOCIATES.
Listing office changed from CENTURY 21 ABRAMS & ASSOCIATES to .
Listing office changed from to CENTURY 21 ABRAMS & ASSOCIATES.
Listing office changed from CENTURY 21 ABRAMS & ASSOCIATES to .
Listing office changed from to CENTURY 21 ABRAMS & ASSOCIATES.
Listing office changed from CENTURY 21 ABRAMS & ASSOCIATES to .
Listing office changed from to CENTURY 21 ABRAMS & ASSOCIATES.
Listing office changed from CENTURY 21 ABRAMS & ASSOCIATES to .
Listing office changed from to CENTURY 21 ABRAMS & ASSOCIATES.
Listing office changed from CENTURY 21 ABRAMS & ASSOCIATES to .
Listing office changed from to CENTURY 21 ABRAMS & ASSOCIATES.
Listing office changed from CENTURY 21 ABRAMS & ASSOCIATES to .
Listing office changed from to CENTURY 21 ABRAMS & ASSOCIATES.
Listing office changed from CENTURY 21 ABRAMS & ASSOCIATES to .
Listing office changed from to CENTURY 21 ABRAMS & ASSOCIATES.
Listing office changed from CENTURY 21 ABRAMS & ASSOCIATES to .
Listing office changed from to CENTURY 21 ABRAMS & ASSOCIATES.
Listing office changed from CENTURY 21 ABRAMS & ASSOCIATES to .
Listing office changed from to CENTURY 21 ABRAMS & ASSOCIATES.
Listing office changed from CENTURY 21 ABRAMS & ASSOCIATES to .
Listing office changed from to CENTURY 21 ABRAMS & ASSOCIATES.
Listing office changed from CENTURY 21 ABRAMS & ASSOCIATES to .
Listing office changed from to CENTURY 21 ABRAMS & ASSOCIATES.
Listing office changed from CENTURY 21 ABRAMS & ASSOCIATES to .
Listing office changed from to CENTURY 21 ABRAMS & ASSOCIATES.
Listing office changed from CENTURY 21 ABRAMS & ASSOCIATES to .
Listing office changed from to CENTURY 21 ABRAMS & ASSOCIATES.
Listing office changed from CENTURY 21 ABRAMS & ASSOCIATES to .
Listing office changed from to CENTURY 21 ABRAMS & ASSOCIATES.
Listing office changed from CENTURY 21 ABRAMS & ASSOCIATES to .
Listing office changed from to CENTURY 21 ABRAMS & ASSOCIATES.
Listing office changed from CENTURY 21 ABRAMS & ASSOCIATES to .
Listing office changed from to CENTURY 21 ABRAMS & ASSOCIATES.
Listing office changed from CENTURY 21 ABRAMS & ASSOCIATES to .
Listing office changed from to CENTURY 21 ABRAMS & ASSOCIATES.
Listing office changed from CENTURY 21 ABRAMS & ASSOCIATES to .
Listing office changed from to CENTURY 21 ABRAMS & ASSOCIATES.
Listing office changed from CENTURY 21 ABRAMS & ASSOCIATES to .
Listing office changed from to CENTURY 21 ABRAMS & ASSOCIATES.
Listing office changed from CENTURY 21 ABRAMS & ASSOCIATES to .
Listing office changed from to CENTURY 21 ABRAMS & ASSOCIATES.
Listing office changed from CENTURY 21 ABRAMS & ASSOCIATES to .
Price reduced to $675,000.
Listing office changed from to CENTURY 21 ABRAMS & ASSOCIATES.
Listing office changed from CENTURY 21 ABRAMS & ASSOCIATES to .
Listing office changed from to CENTURY 21 ABRAMS & ASSOCIATES.
Listing office changed from CENTURY 21 ABRAMS & ASSOCIATES to .
Listing office changed from to CENTURY 21 ABRAMS & ASSOCIATES.
Price reduced to $675,000.
Listing office changed from CENTURY 21 ABRAMS & ASSOCIATES to .
Listing office changed from to CENTURY 21 ABRAMS & ASSOCIATES.
Listing office changed from CENTURY 21 ABRAMS & ASSOCIATES to .
Listing office changed from to CENTURY 21 ABRAMS & ASSOCIATES.
Listing office changed from CENTURY 21 ABRAMS & ASSOCIATES to .
Listing office changed from to CENTURY 21 ABRAMS & ASSOCIATES.
Listing office changed from CENTURY 21 ABRAMS & ASSOCIATES to .
Listing office changed from to CENTURY 21 ABRAMS & ASSOCIATES.
Listing office changed from CENTURY 21 ABRAMS & ASSOCIATES to .
Listing office changed from to CENTURY 21 ABRAMS & ASSOCIATES.
Price reduced to $675,000.
Listing office changed from CENTURY 21 ABRAMS & ASSOCIATES to .
Listing office changed from to CENTURY 21 ABRAMS & ASSOCIATES.
Listing office changed from CENTURY 21 ABRAMS & ASSOCIATES to .
Listing office changed from to CENTURY 21 ABRAMS & ASSOCIATES.
Listing office changed from CENTURY 21 ABRAMS & ASSOCIATES to .
Price reduced to $675,000.
Price reduced to $675,000.
Price reduced to $675,000.
Listing office changed from to CENTURY 21 ABRAMS & ASSOCIATES.
Listing office changed from CENTURY 21 ABRAMS & ASSOCIATES to .
Price reduced to $675,000.
Listing office changed from to CENTURY 21 ABRAMS & ASSOCIATES.
Listing office changed from CENTURY 21 ABRAMS & ASSOCIATES to .
Listing office changed from to CENTURY 21 ABRAMS & ASSOCIATES.
Listing office changed from CENTURY 21 ABRAMS & ASSOCIATES to .
Listing office changed from to CENTURY 21 ABRAMS & ASSOCIATES.
Listing office changed from CENTURY 21 ABRAMS & ASSOCIATES to .
Listing office changed from to CENTURY 21 ABRAMS & ASSOCIATES.
Listing office changed from CENTURY 21 ABRAMS & ASSOCIATES to .
Price reduced to $675,000.
Listing office changed from to CENTURY 21 ABRAMS & ASSOCIATES.
Price reduced to $675,000.
Price reduced to $675,000.
Price reduced to $675,000.
Price reduced to $675,000.
Price reduced to $675,000.
Price reduced to $675,000.
Listing office changed from CENTURY 21 ABRAMS & ASSOCIATES to .
Price reduced to $675,000.
Price reduced to $675,000.
Price reduced to $675,000.
Price reduced to $675,000.
Price reduced to $675,000.
Price reduced to $675,000.
Price reduced to $675,000.
Price reduced to $675,000.
Price reduced to $675,000.
Price reduced to $675,000.
Price reduced to $675,000.
Price reduced to $675,000.
Price reduced to $675,000.
Price reduced to $675,000.
Price reduced to $675,000.
Price reduced to $675,000.
Price reduced to $675,000.
Listing office changed from to CENTURY 21 ABRAMS & ASSOCIATES.
Price reduced to $675,000.
Price reduced to $675,000.
Price reduced to $675,000.
Price reduced to $675,000.
Price reduced to $675,000.
Price reduced to $675,000.
Price reduced to $675,000.
Price reduced to $675,000.
Price reduced to $675,000.
Price reduced to $675,000.
Price reduced to $675,000.
Price reduced to $675,000.
Price reduced to $675,000.
Price reduced to $675,000.
Listing office changed from CENTURY 21 ABRAMS & ASSOCIATES to .
Property Details
Beds: 3
Baths: 2
Half Baths: 1
Total Number of Rooms: 9
Master Bedroom Features: Full Bath, Walk-In Closet(s)
Dining Room Features: Formal Dining Room
Kitchen Features: Granite/Corian Countertops, Breakfast Bar, Eat-in Kitchen
Appliances: Dishwasher, Dryer, Electric Range/Oven, Gas Range/Oven, Microwave, Refrigerator, Range, Washer, Electric Water Heater
Has Fireplace: Yes
Number of Fireplaces: 1
Fireplace Features: Wood Burning
Has Heating: Yes
Heating: Electric, Space Heater
Cooling: Central Air, Ceiling Fan(s)
Flooring: Carpet, Ceramic Tile, Wood
Basement: Crawl Only
Interior Details
Property Class: Townhouse,Condo/TH
Structure Type: Townhouse
Architectural Style: Townhouse, End Unit
Building Sq Ft: 2,216
Year Built: 1986
Stories: 3
Levels: Three Or More
Is New Construction: No
Has Private Pool: No
Pool Features: Outdoor Pool
Has Spa: No
Has View: No
Has Garage: Yes
Has Attached Garage: Yes
Garage Spaces: 1
Has Carport: No
Carport Spaces: 0
Covered Spaces: 1
Has Open Parking: Yes
Other Available Parking: Oversized Vehicles Restricted
Parking Features: 1 Car Width, Garage, Attached, Built-In Garage, Detached, Driveway
Total Parking Spaces: 0
Exterior Details
Lot Size (Acres): 0.0300
Lot Area: 0.0300
Lot Dimensions: 0.00 x 0.00
Lot Size (Square Feet): 1,307
Exterior Features: Barbecue, Patio
Roof: See Remarks
Patio and Porch Features: Patio
On Waterfront: No
Property Attached: No
Utilities / Green Energy Details
Sewer: Public Sewer
Water Source: Public
# of Electric Meters: 0
# of Gas Meters: 0
# of Water Meters: 0
Community and Neighborhood Details
HOA and Financial Details
Annual Taxes: $11,228.00
Has Association: Yes
Association Fee: $310.00
Association Fee Frequency: Monthly
Association Fee 2: $0.00
Association Fee 2 Frequency: Monthly
Association Fee Includes: Common Area Maintenance, Snow Removal, Trash, Maintenance Grounds
Similar Listings
- SqFt.2,120
- Beds3
- Baths3
- Garage2
- PoolNo
- SqFt.2,120
- Beds3
- Baths3
- Garage2
- PoolNo
- SqFt.2,120
- Beds3
- Baths3
- Garage2
- PoolNo
- SqFt.2,120
- Beds3
- Baths3
- Garage2
- PoolNo

 Back to search
Back to search