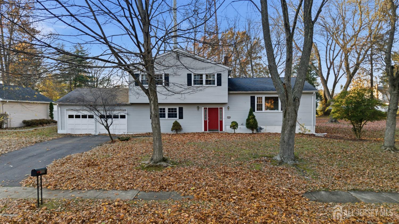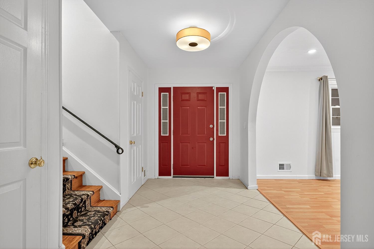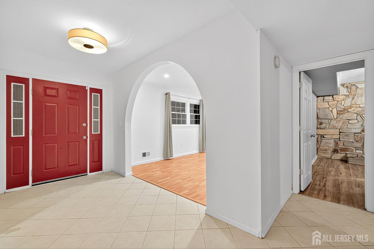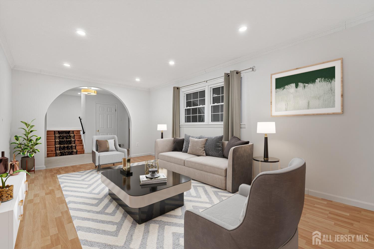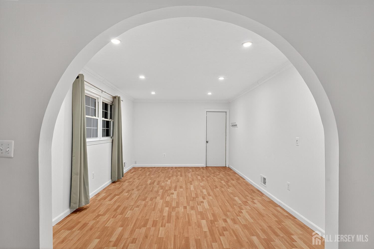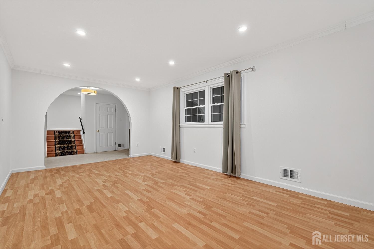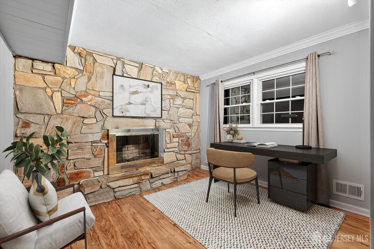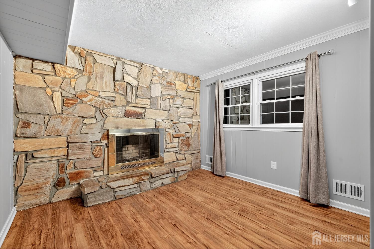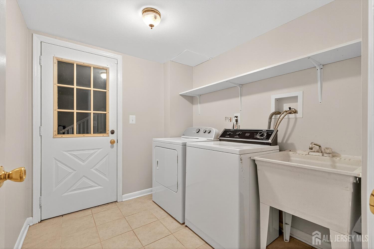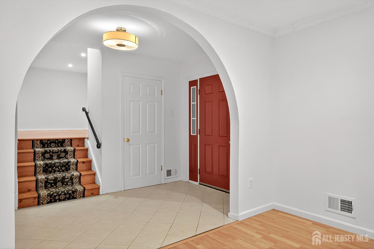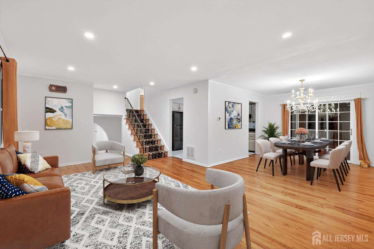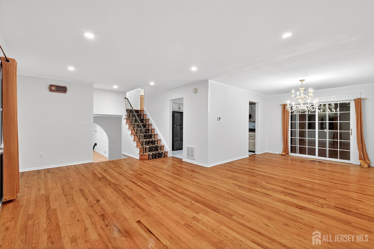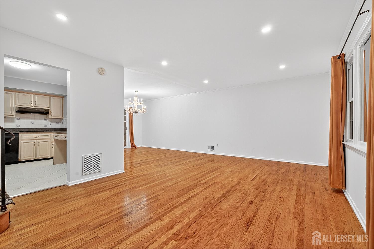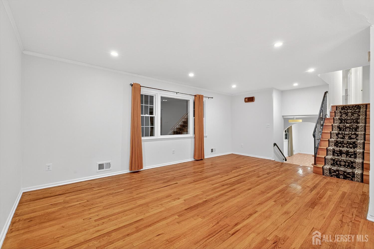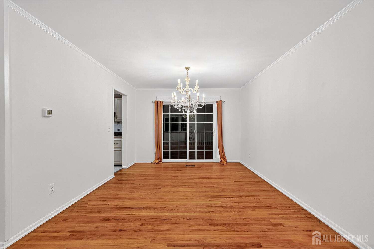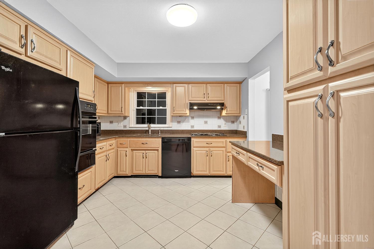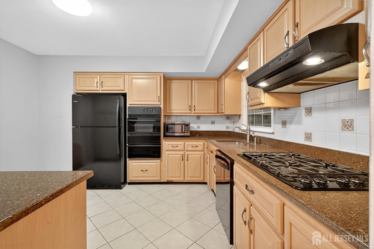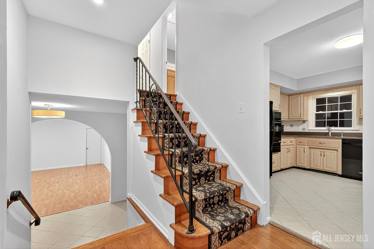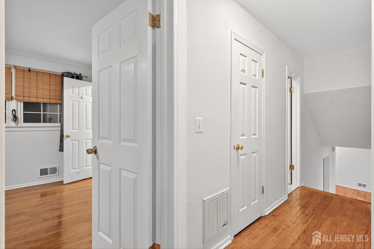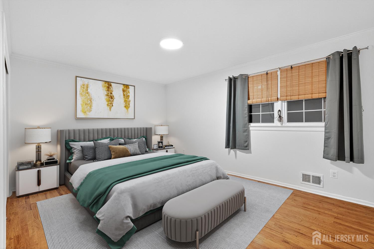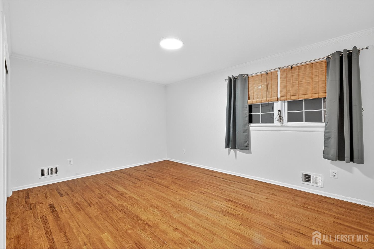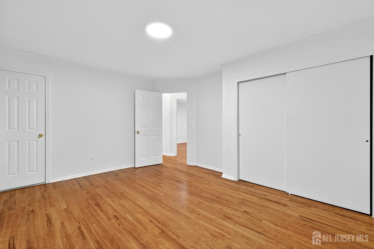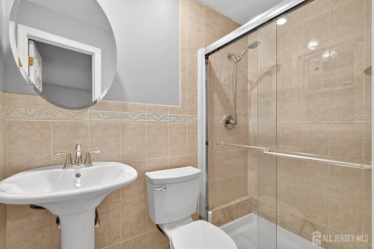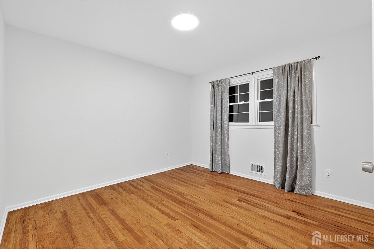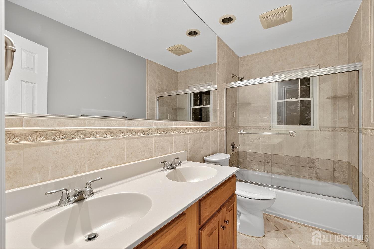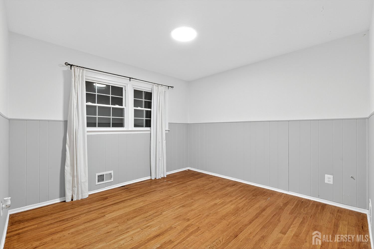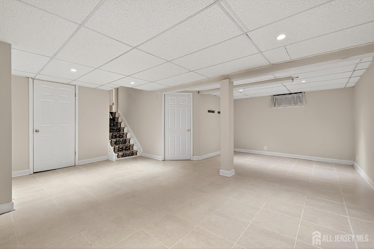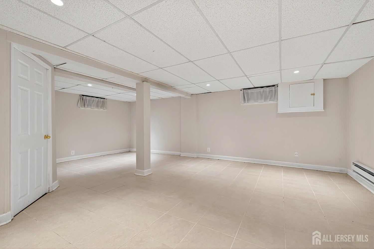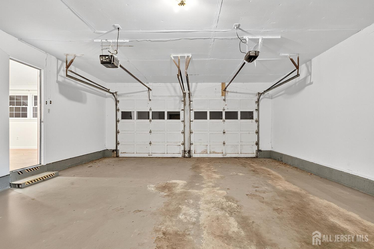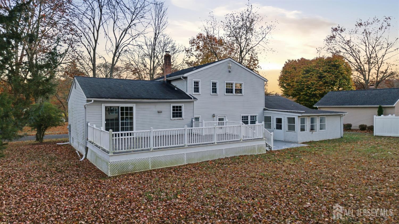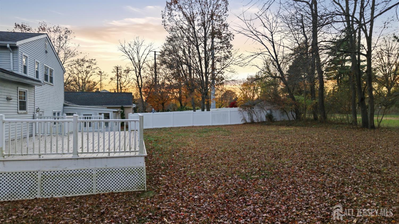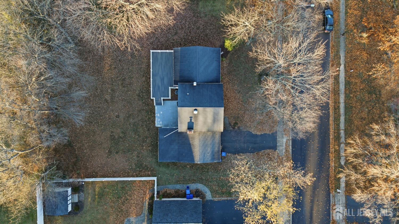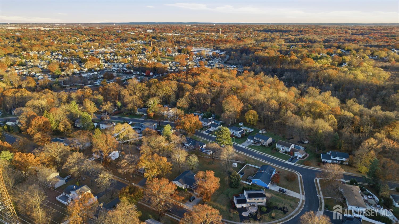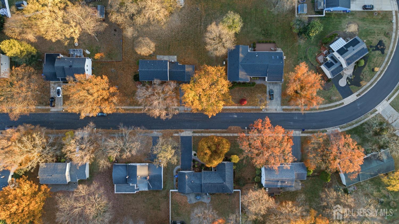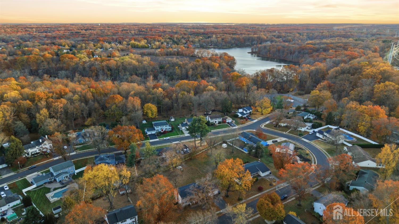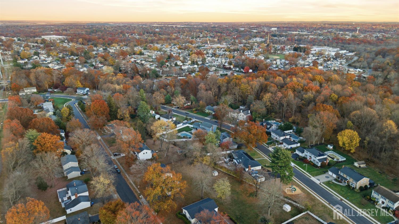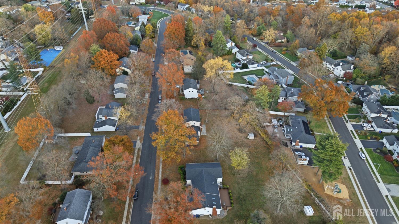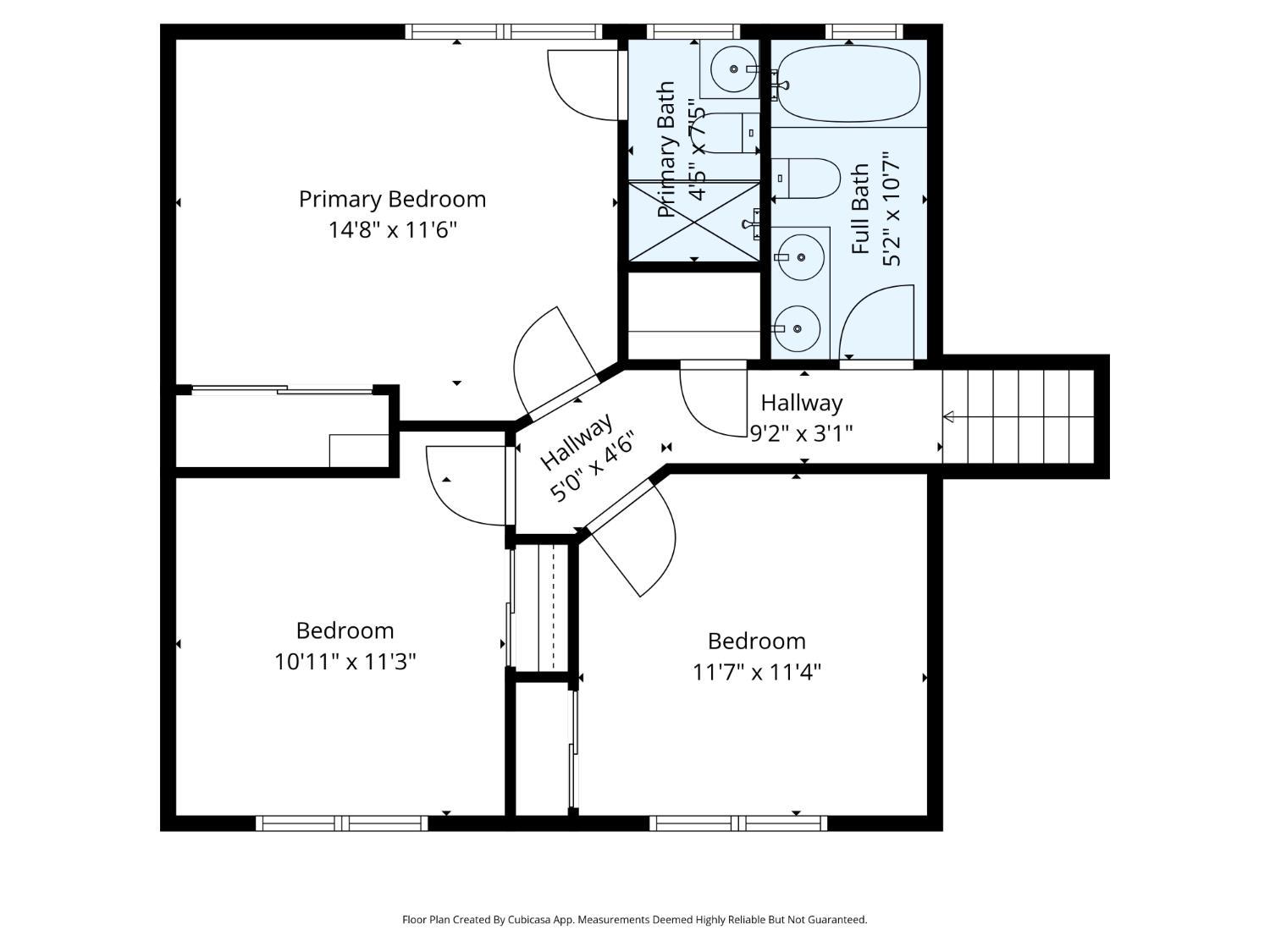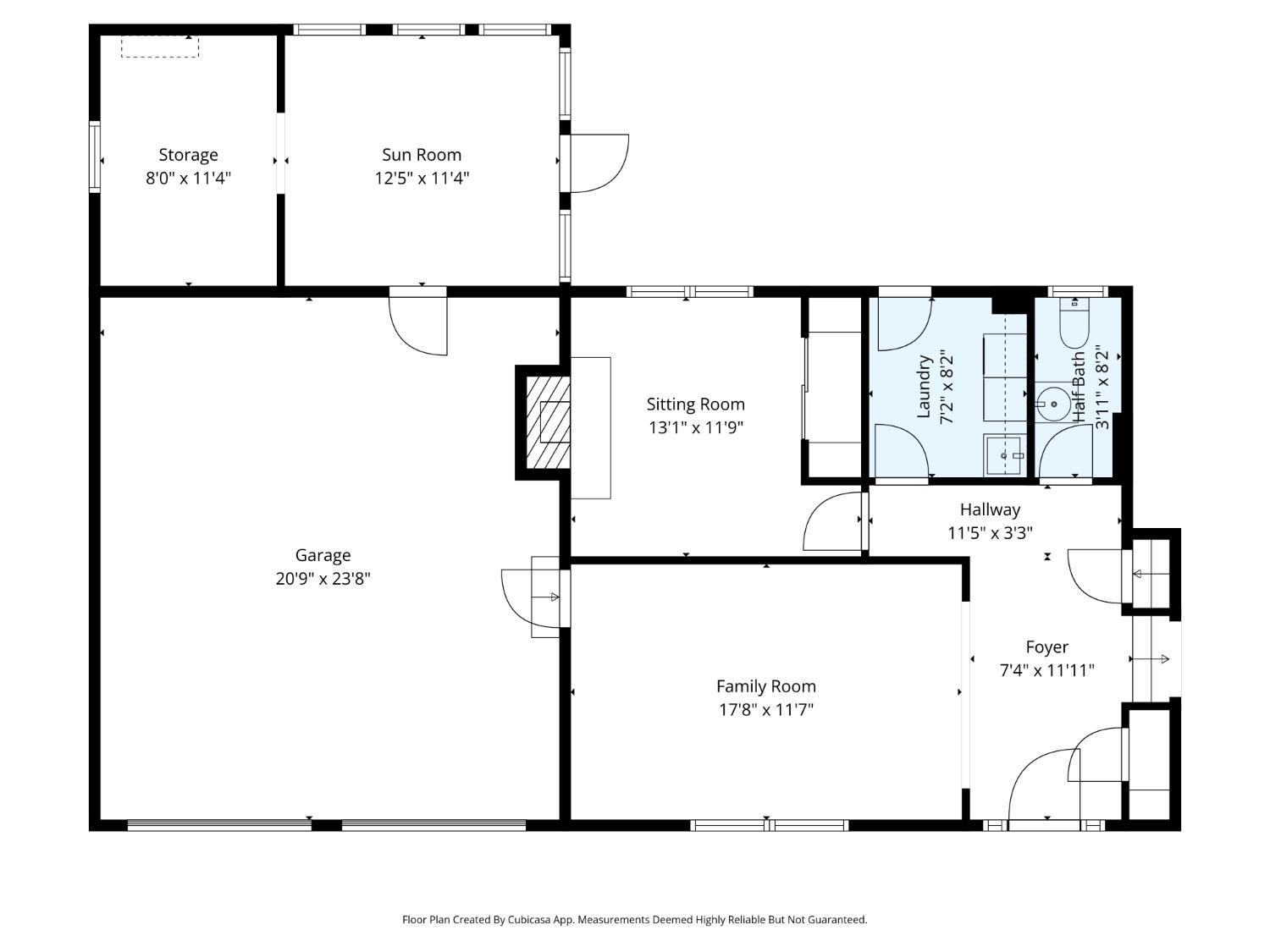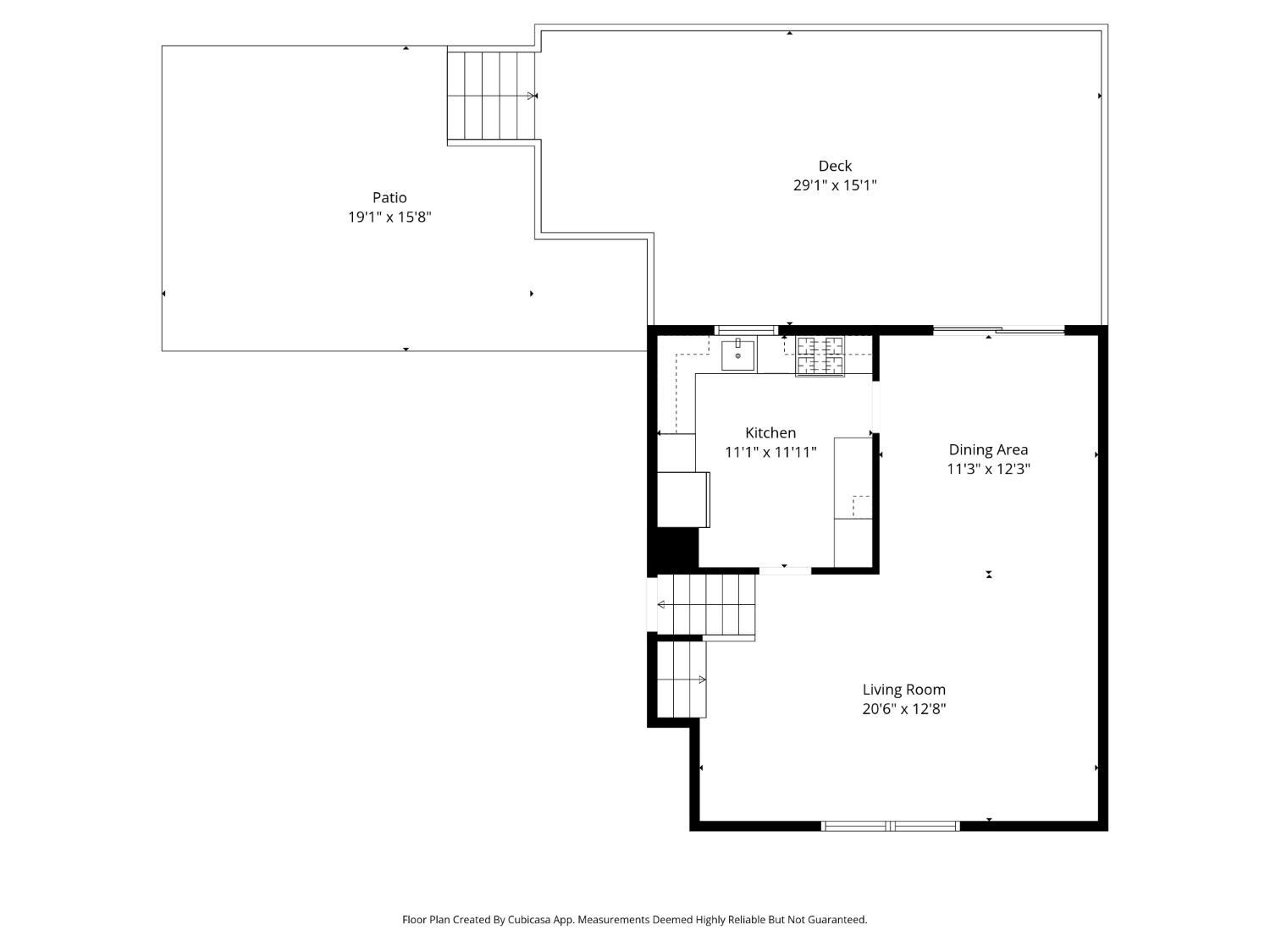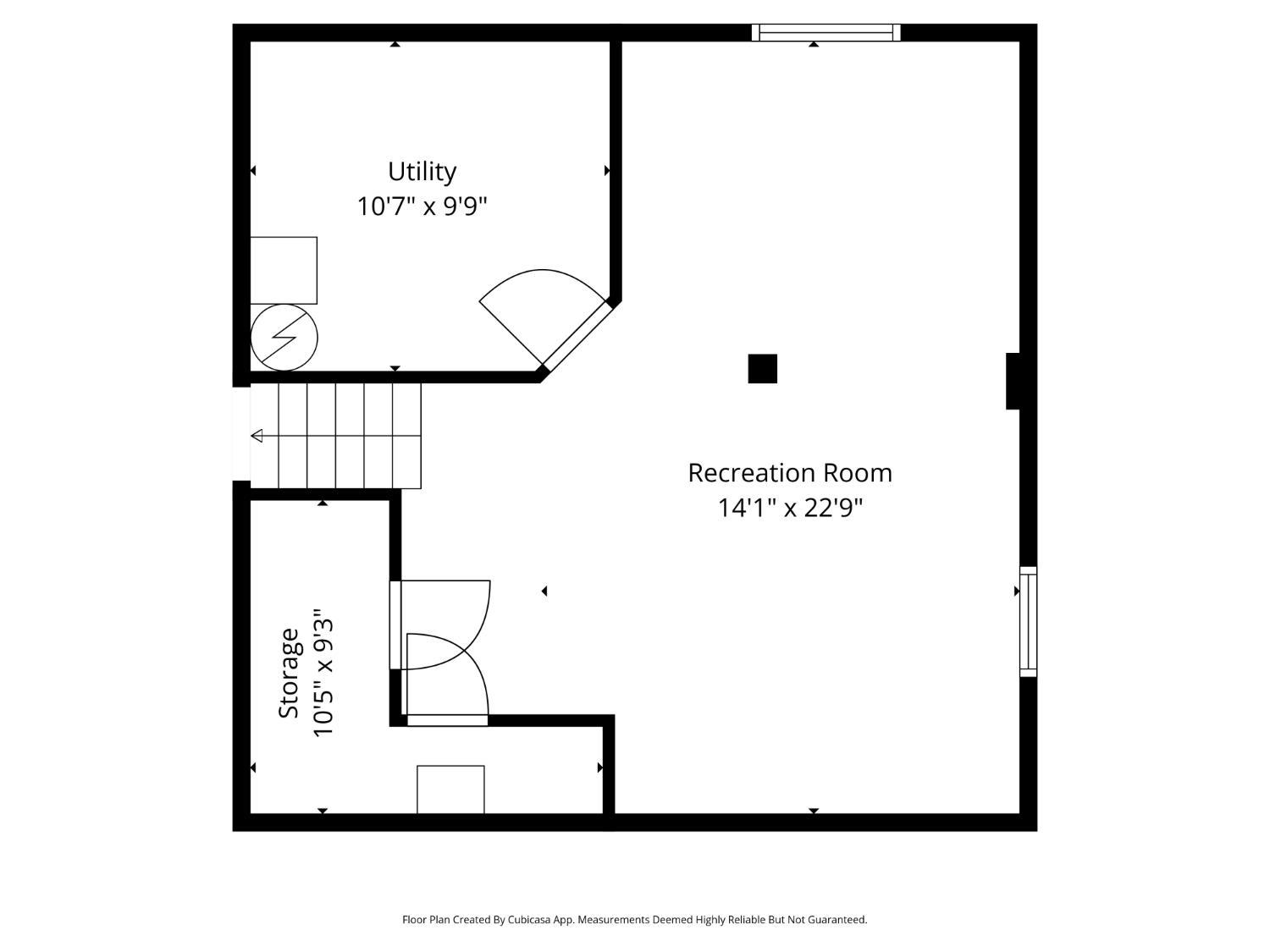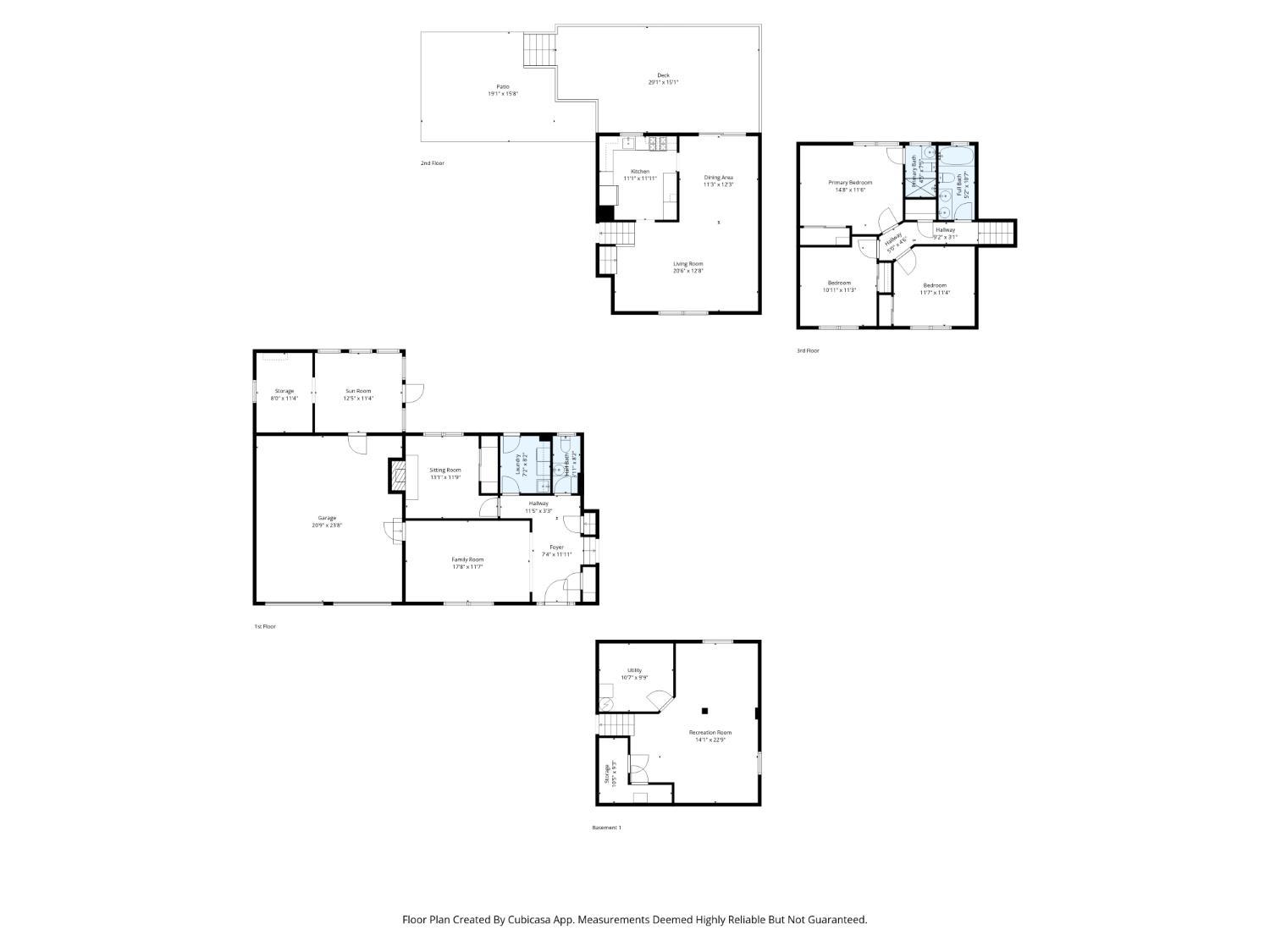1035 Hillside Drive, North Brunswick NJ 08902
North Brunswick, NJ 08902
Sq. Ft.
2,126Beds
4Baths
2.50Year Built
1974Garage
2Pool
No
Stunning 4-bedroom, 2.5-bath split-level home in one of the area's most desirable neighborhoods, offering a refined blend of space, style, and modern comfort. The open foyer leads to a spacious family room with recessed lighting, crown molding, and direct access to the finished two-car garage with attic storage. This level also features an updated powder room, a tiled laundry room with backyard access, and a versatile bedroom/office with a wood-burning fireplace and stone surround. The second level showcases an elegant living and dining area with hardwood floors, recessed lighting, and sliders to a huge maintenance-free deck overlooking the expansive yard. The upgraded kitchen offers granite countertops, light oak cabinetry, tile backsplash, pantry storage, and built-in desk area. Upstairs are three generous bedrooms, including a large primary suite with organized closet and updated full bath. The main bath features double sinks, decorative tile, and a tub/shower with glass doors. A finished basement adds valuable living space with tile floors, recessed lighting, and a large utility/storage area. Outdoor living shines with a massive maintenance free deck, lower patio, and wide open backyard. Close to NYC bus/train, shopping, restaurants, all major roadways & more. A rare opportunity to own a beautifully updated home in a premier location.
Courtesy of RE/MAX INNOVATION
Property Details
Beds: 4
Baths: 2
Half Baths: 1
Total Number of Rooms: 8
Master Bedroom Features: Full Bath
Dining Room Features: Formal Dining Room
Kitchen Features: Granite/Corian Countertops, Pantry, Eat-in Kitchen
Appliances: Self Cleaning Oven, Dishwasher, Dryer, Microwave, Refrigerator, Range, Oven, Washer, Gas Water Heater
Has Fireplace: Yes
Number of Fireplaces: 1
Fireplace Features: Wood Burning
Has Heating: Yes
Heating: Forced Air
Cooling: Central Air, Wall Unit(s), Window Unit(s)
Flooring: Ceramic Tile, Wood
Basement: Partial, Finished, Recreation Room, Interior Entry, Utility Room
Accessibility Features: Stall Shower
Interior Details
Property Class: Single Family Residence
Architectural Style: Split Level
Building Sq Ft: 2,126
Year Built: 1974
Stories: 2
Levels: Two, Multi/Split
Is New Construction: No
Has Private Pool: No
Has Spa: No
Has View: No
Has Garage: Yes
Has Attached Garage: Yes
Garage Spaces: 2
Has Carport: No
Carport Spaces: 0
Covered Spaces: 2
Has Open Parking: Yes
Parking Features: 2 Car Width, Asphalt, Garage, Attached, Built-In Garage, Detached, Garage Door Opener, Driveway
Total Parking Spaces: 0
Exterior Details
Lot Size (Acres): 0.3478
Lot Area: 0.3478
Lot Dimensions: 150.00 x 0.00
Lot Size (Square Feet): 15,150
Exterior Features: Curbs, Deck, Patio, Sidewalk, Fencing/Wall, Yard
Fencing: Fencing/Wall
Roof: Asphalt
Patio and Porch Features: Deck, Patio
On Waterfront: No
Property Attached: No
Utilities / Green Energy Details
Gas: Natural Gas
Sewer: Sewer Charge, Public Sewer
Water Source: Public
# of Electric Meters: 0
# of Gas Meters: 0
# of Water Meters: 0
Community and Neighborhood Details
HOA and Financial Details
Annual Taxes: $10,771.00
Has Association: No
Association Fee: $0.00
Association Fee 2: $0.00
Association Fee 2 Frequency: Monthly
Similar Listings
- SqFt.2,650
- Beds4
- Baths3
- Garage2
- PoolNo
- SqFt.2,524
- Beds4
- Baths3+1½
- Garage2
- PoolNo
- SqFt.2,426
- Beds4
- Baths3
- Garage2
- PoolNo
- SqFt.2,532
- Beds5
- Baths2+1½
- Garage2
- PoolNo

 Back to search
Back to search