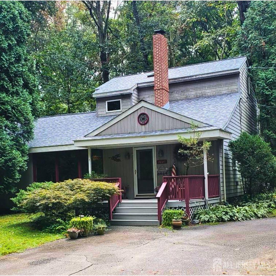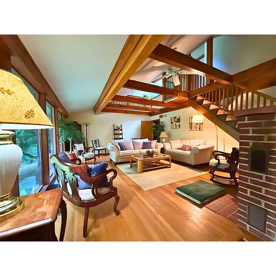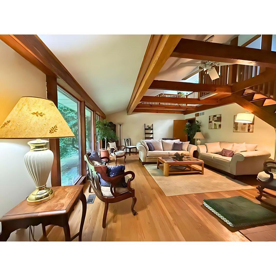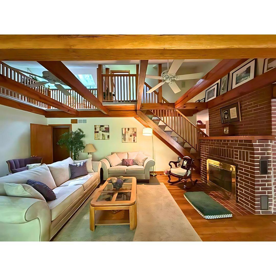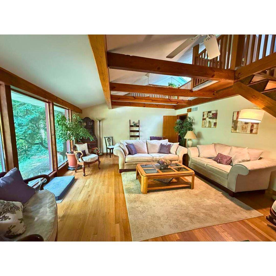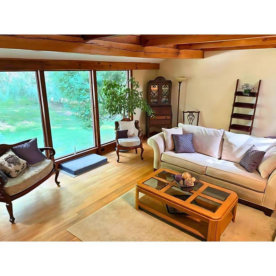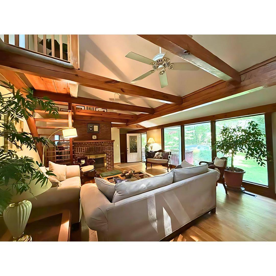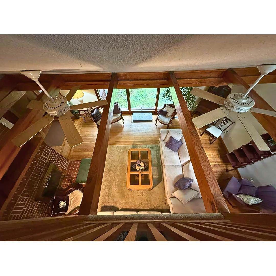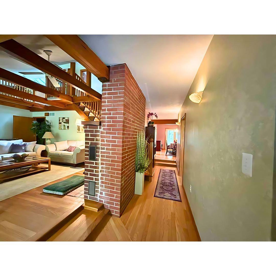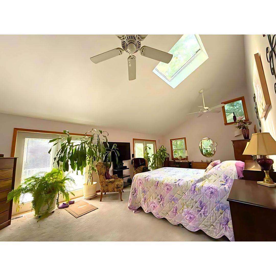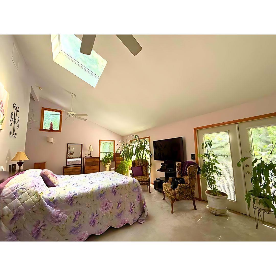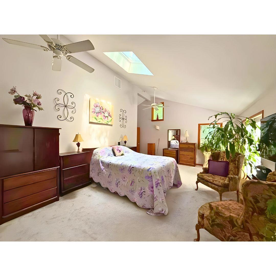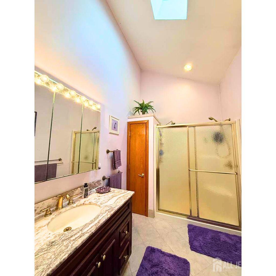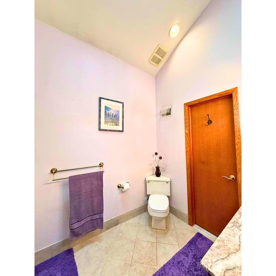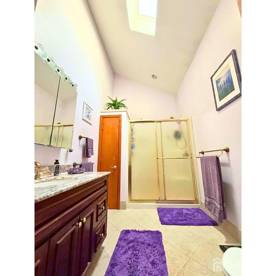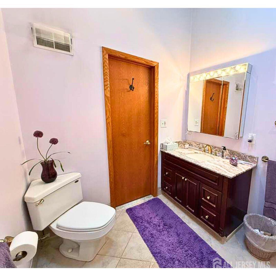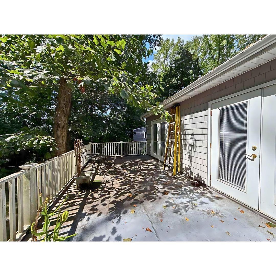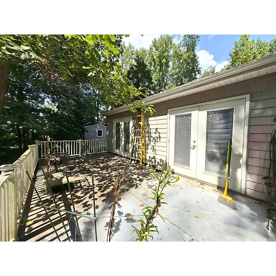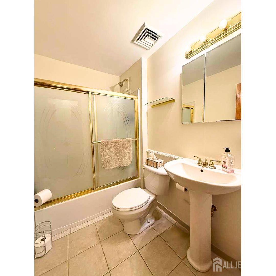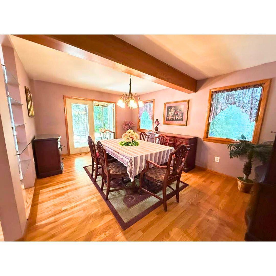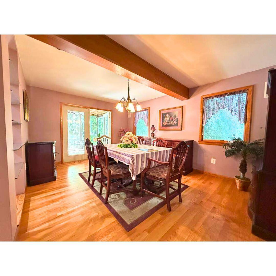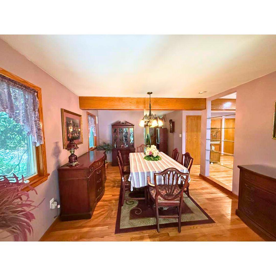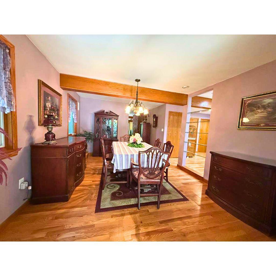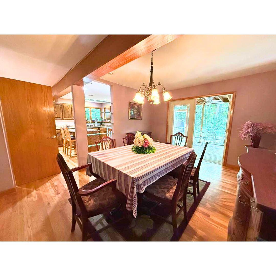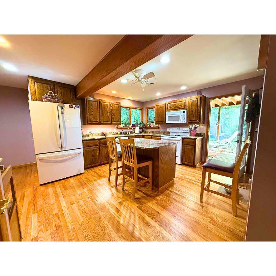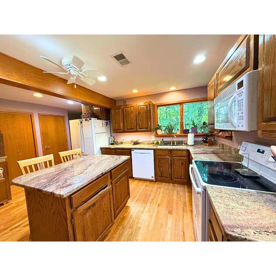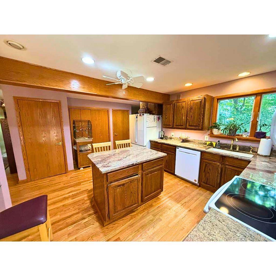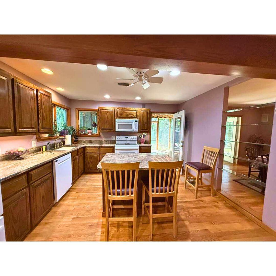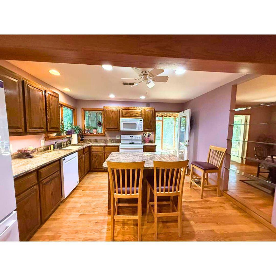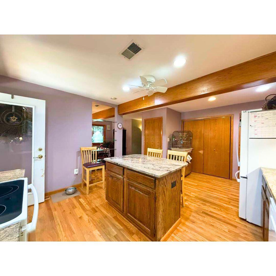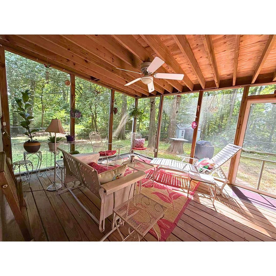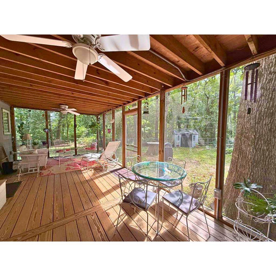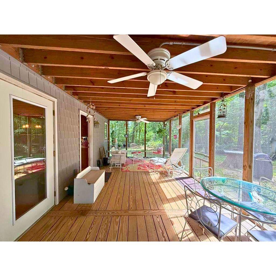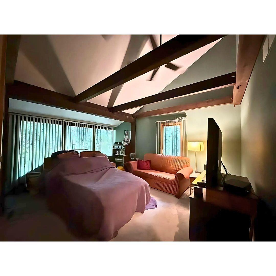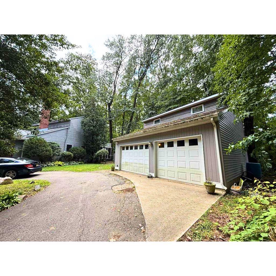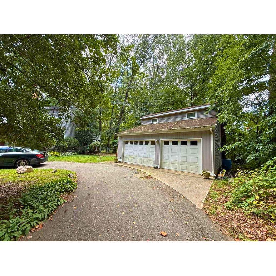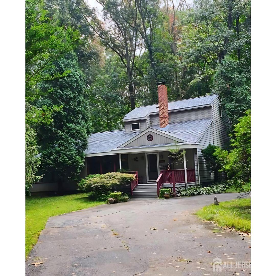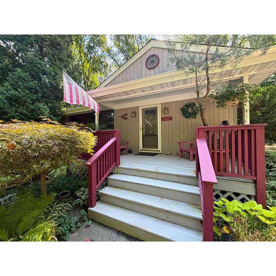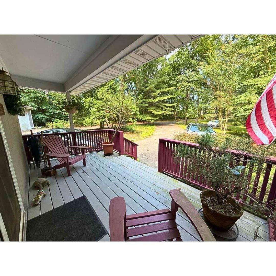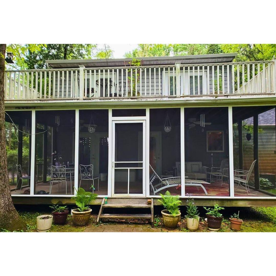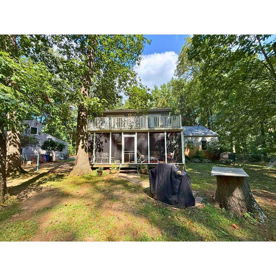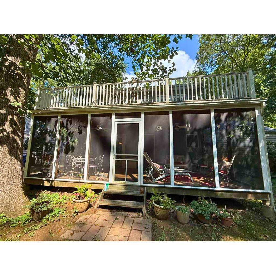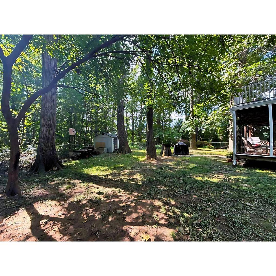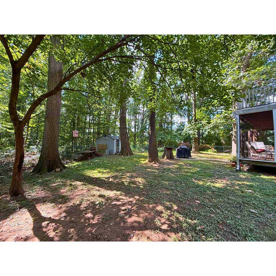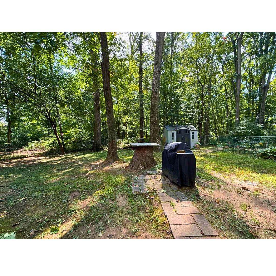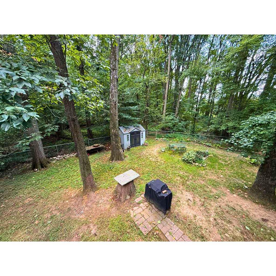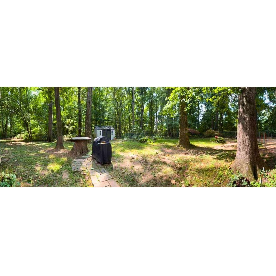1036 Pottsmill Road, Bordentown City NJ 08505
Bordentown City, NJ 08505
Beds
3Baths
2.00Year Built
1955Garage
2Pool
No
Welcome to this beautifully maintained 3-bedroom, 2-bath home situated on 2.5 acres of wooded grounds with mature landscaping and a fully fenced backyard. Inside, you'll find a spacious layout that includes an office, dining room, and a living room with vaulted ceilings, dramatic wall of windows, and balcony access. The second-floor primary suite features a large closet, French doors opening to a private balcony, and a well-appointed bath with a double shower, vaulted ceiling with skylight, and a unique corner toilet. The kitchen offers custom cabinetry with pull-out drawers and an enclosed laundry area, combining convenience with thoughtful design. Additional highlights include a large screened-in porch, fully finished basement with French drain, sump pump, and steel workbench, plus a detached 2.5-car garage with loft storage. A whole-home surround sound system is installed throughout, making it easy to enjoy audio in every room. Recent upgrades include a new roof and chimney (2023). The home also features attic storage, well water/septic system, and a 10,000-watt Gentron generator.
Courtesy of LEGACY REALTY GROUP
Property Details
Beds: 3
Baths: 2
Half Baths: 0
Total Number of Rooms: 9
Master Bedroom Features: Full Bath, Walk-In Closet(s)
Dining Room Features: Formal Dining Room
Kitchen Features: Granite/Corian Countertops, Breakfast Bar, Kitchen Exhaust Fan, Kitchen Island, Pantry, Eat-in Kitchen
Appliances: Dishwasher, Dryer, Electric Range/Oven, Exhaust Fan, Microwave, Refrigerator, Washer, Kitchen Exhaust Fan, Electric Water Heater, Gas Water Heater
Has Fireplace: Yes
Number of Fireplaces: 1
Fireplace Features: Wood Burning
Has Heating: No
Heating: See Remarks
Cooling: Central Air, Ceiling Fan(s)
Flooring: Carpet, Wood
Basement: Partially Finished, Full, Workshop
Window Features: Skylight(s)
Interior Details
Property Class: Single Family Residence
Structure Type: Custom Home
Architectural Style: Custom Home
Building Sq Ft: 0
Year Built: 1955
Stories: 2
Levels: Two
Is New Construction: No
Has Private Pool: No
Has Spa: No
Has View: No
Has Garage: Yes
Has Attached Garage: Yes
Garage Spaces: 2
Has Carport: No
Carport Spaces: 0
Covered Spaces: 2
Has Open Parking: Yes
Other Structures: Shed(s)
Parking Features: 1 Car Width, Asphalt, Circular Driveway, Garage, Built-In Garage, Detached, See Remarks, Driveway, Hard Surface
Total Parking Spaces: 0
Exterior Details
Lot Size (Acres): 2.1600
Lot Area: 2.1600
Lot Dimensions: 74.77 x 40.10
Lot Size (Square Feet): 94,090
Exterior Features: Open Porch(es), Patio, Door(s)-Storm/Screen, Enclosed Porch(es), Storage Shed
Roof: Asphalt
Patio and Porch Features: Porch, Patio, Enclosed
On Waterfront: No
Property Attached: No
Utilities / Green Energy Details
Gas: Oil
Sewer: Septic Tank
Water Source: Well
# of Electric Meters: 0
# of Gas Meters: 0
# of Water Meters: 0
HOA and Financial Details
Annual Taxes: $9,122.00
Has Association: No
Association Fee: $0.00
Association Fee 2: $0.00
Association Fee 2 Frequency: Monthly
More Listings from Fox & Foxx Realty
- SqFt.0
- Beds6
- Baths6+1½
- Garage3
- PoolNo
- SqFt.0
- Beds6
- Baths6+1½
- Garage3
- PoolNo
- SqFt.2,900
- Beds4
- Baths4+1½
- Garage2
- PoolNo
- SqFt.0
- Beds4
- Baths4+1½
- Garage2
- PoolNo

 Back to search
Back to search