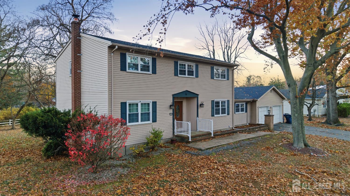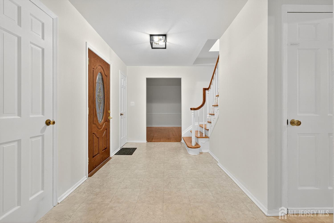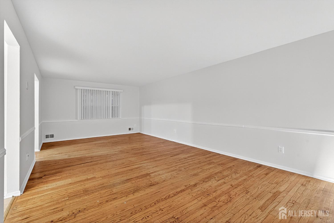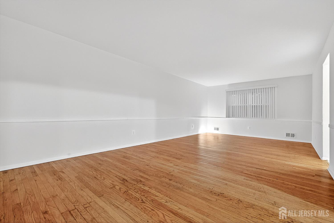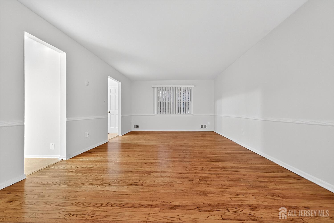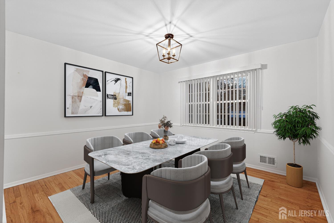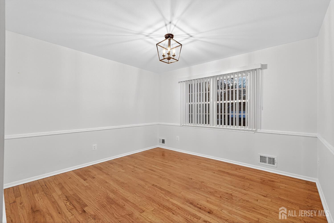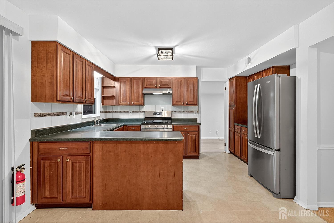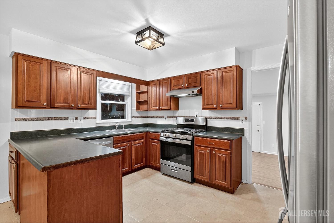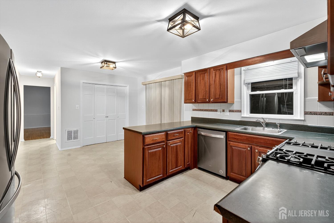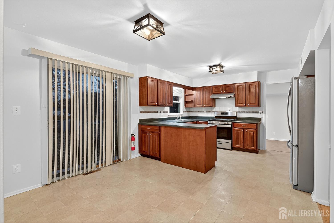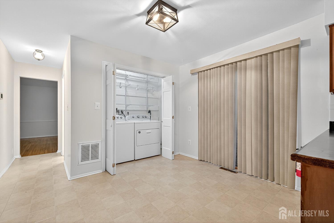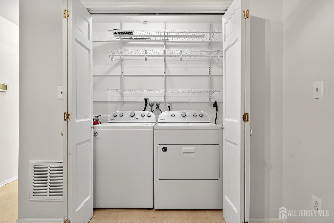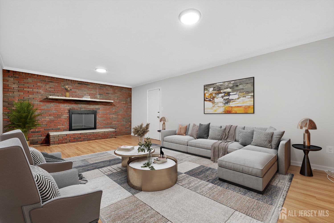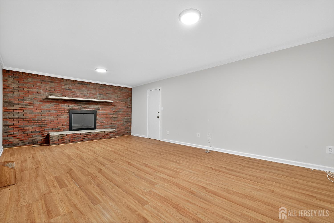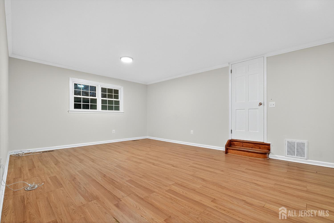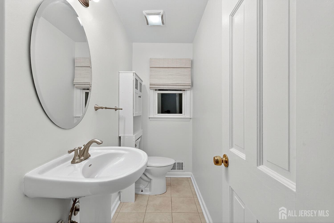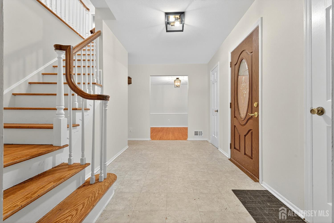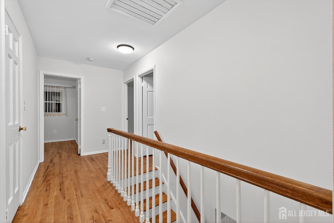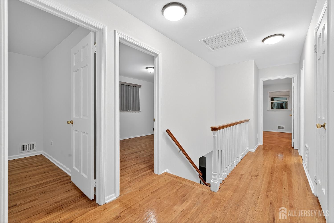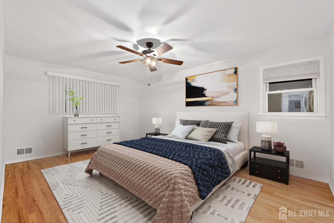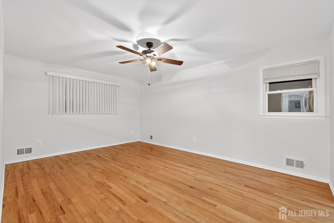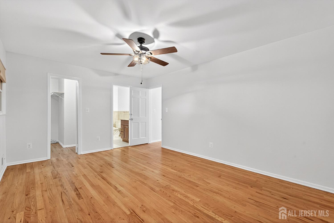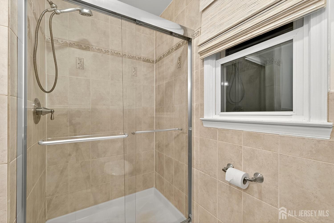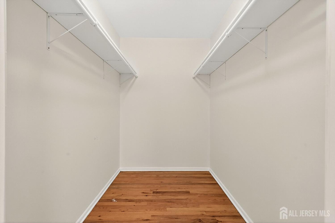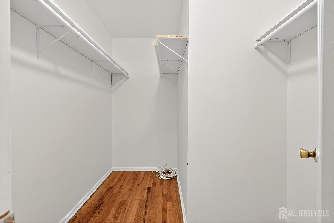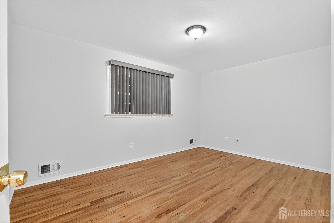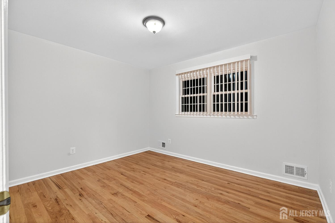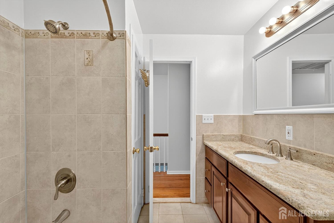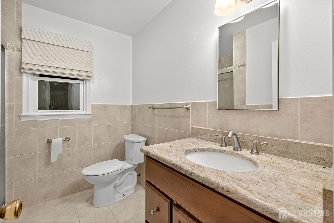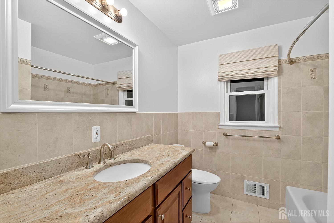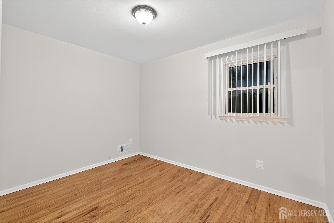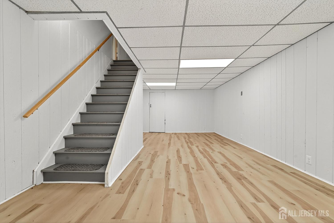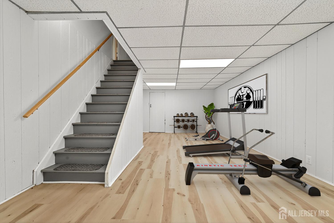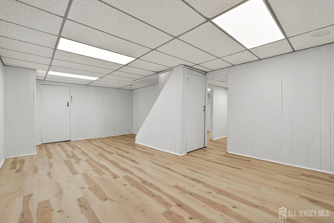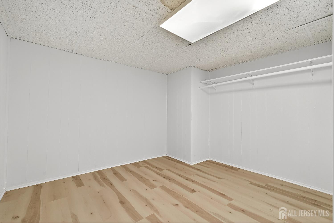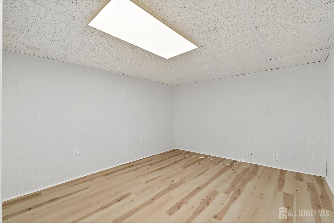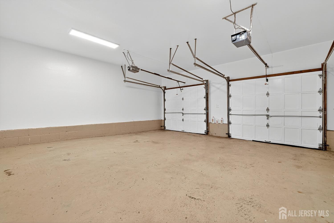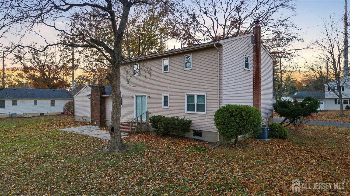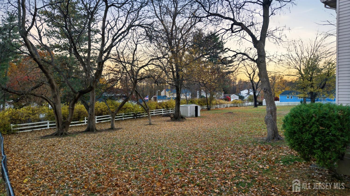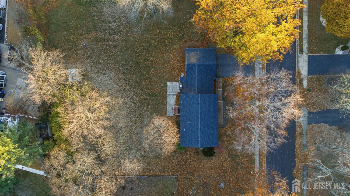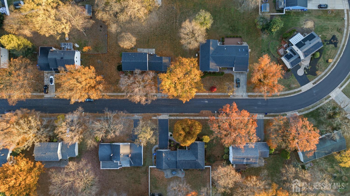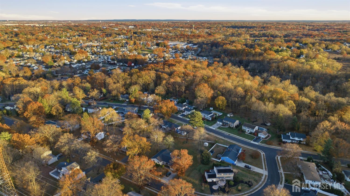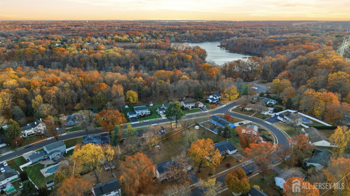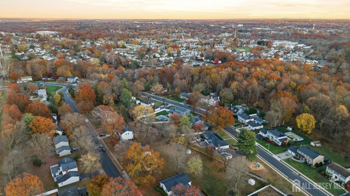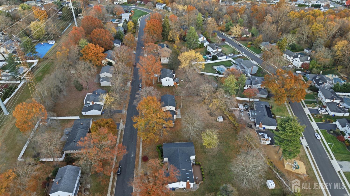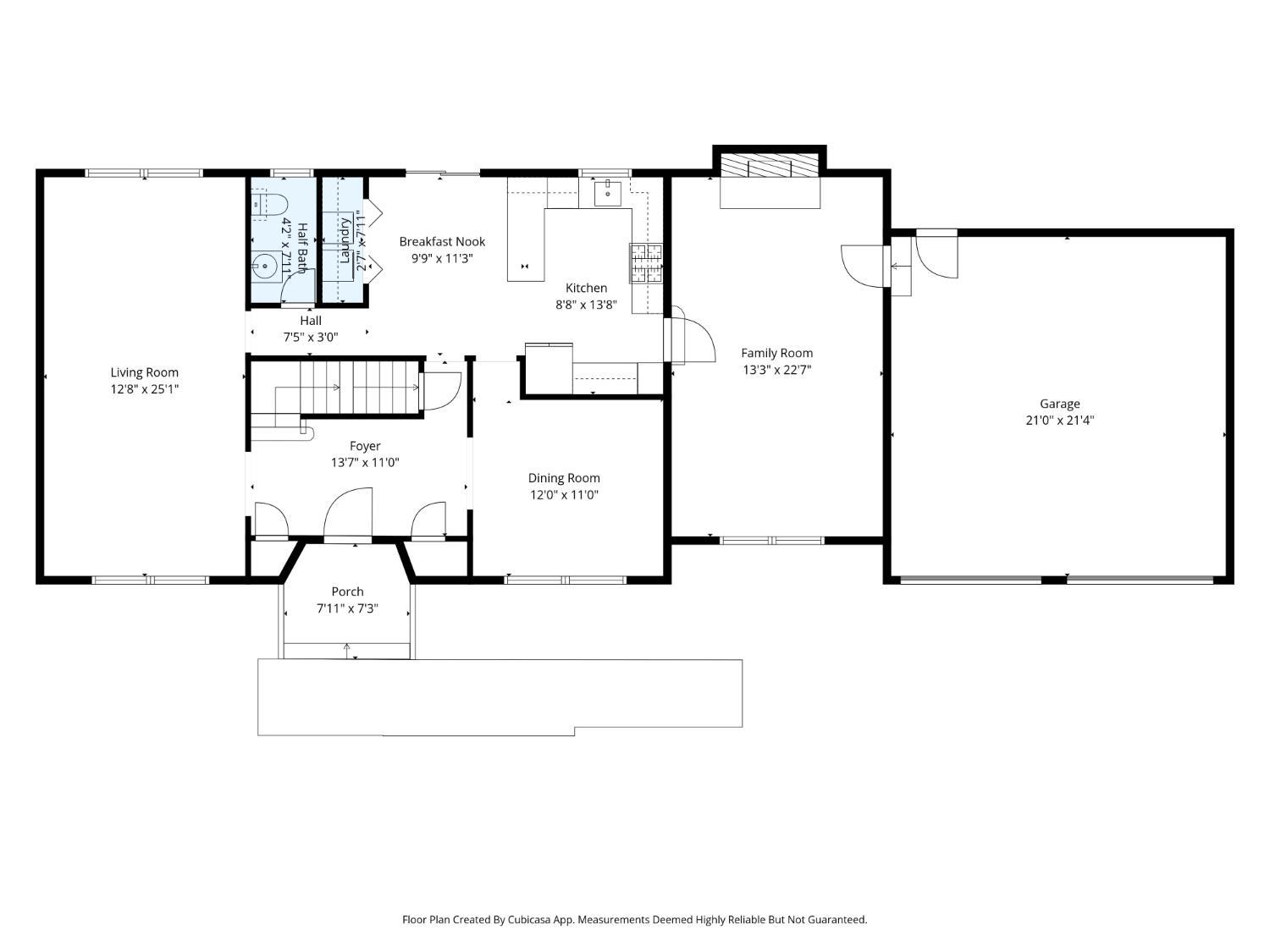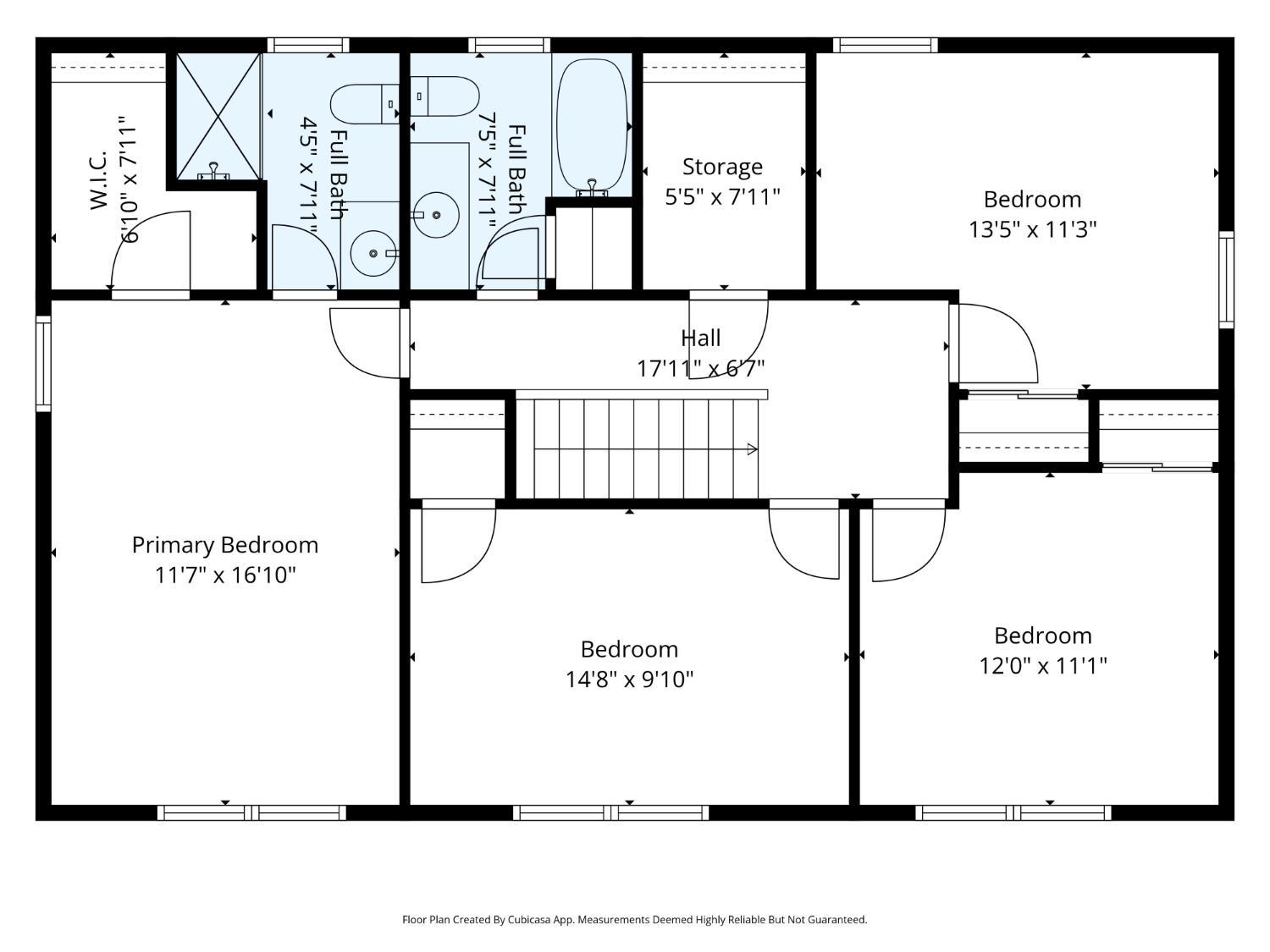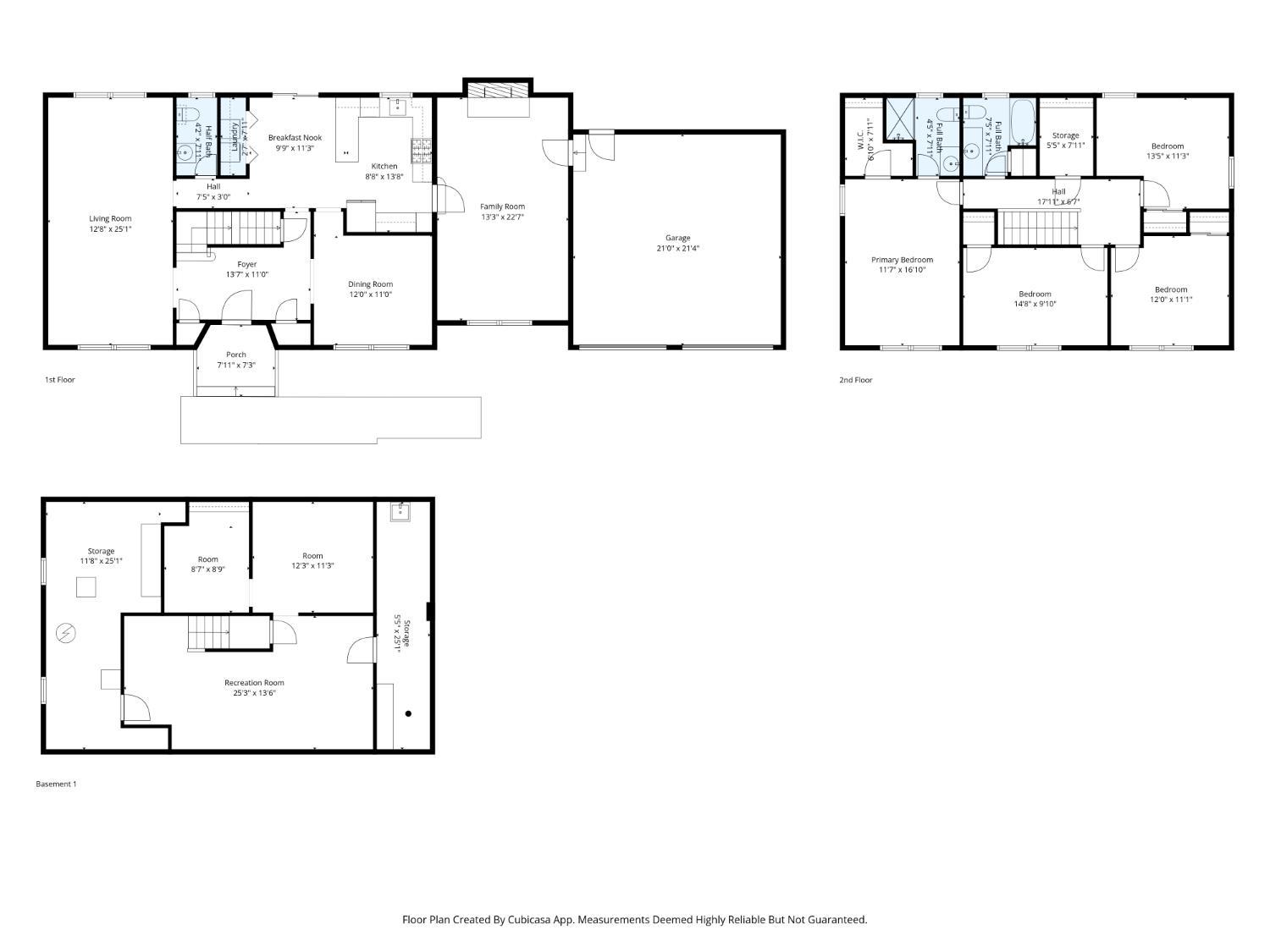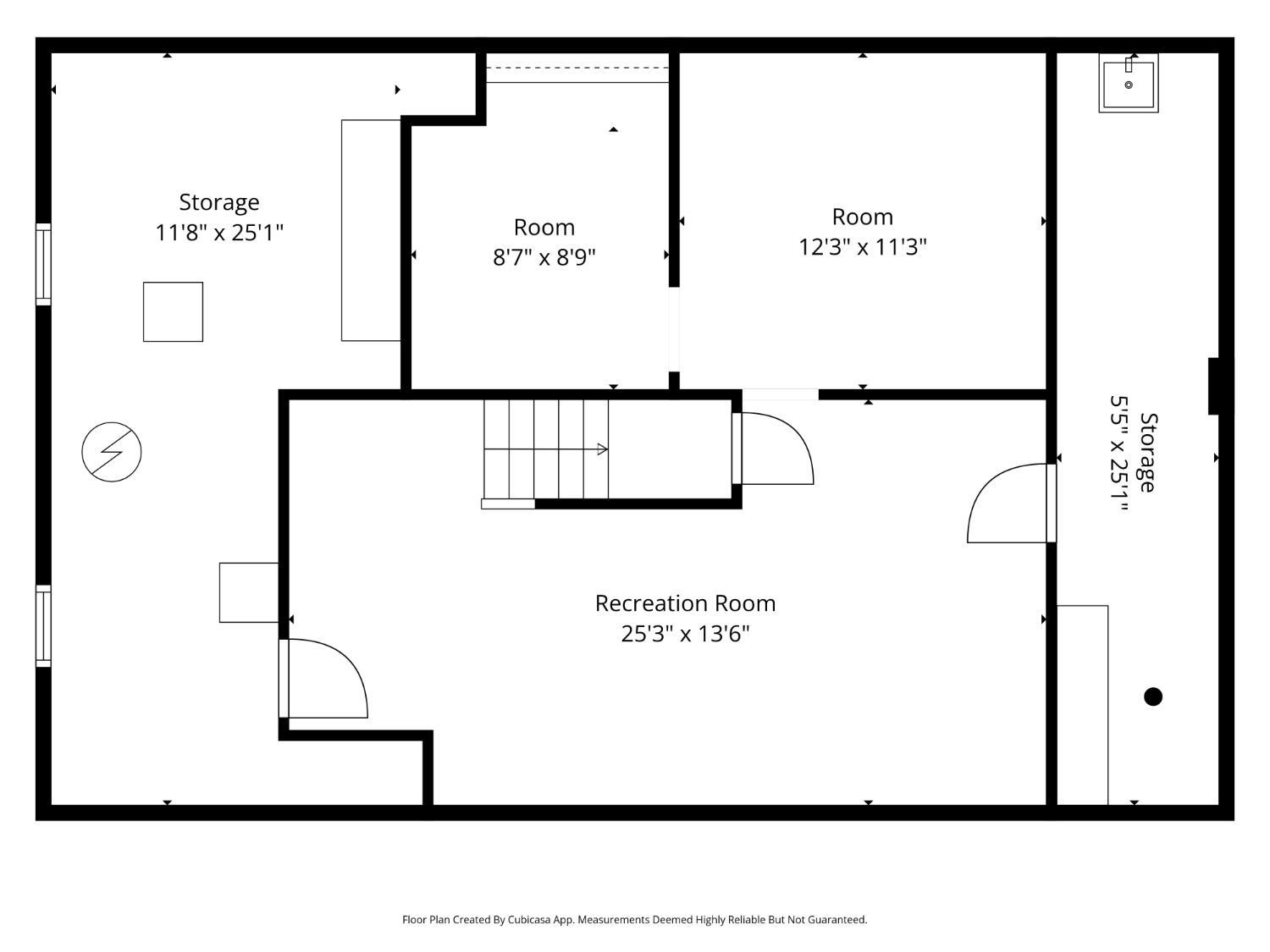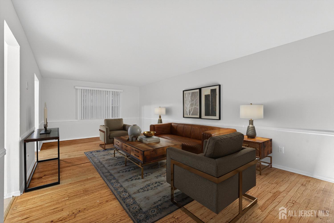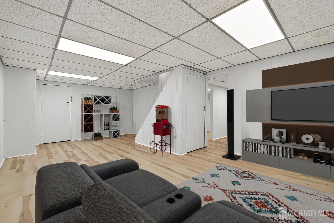1040 Hillside Drive, North Brunswick NJ 08902
North Brunswick, NJ 08902
Sq. Ft.
2,400Beds
4Baths
2.50Year Built
1974Garage
2Pool
No
Elegant 4BR/2.5BA center-hall Colonial blending space, function, and style in a sought-after neighborhood. A covered front porch and paver walkway with stone garden walls lead to a welcoming open foyer with twin coat closets. The classic center hall reveals a large formal living room and a formal dining room, both with hardwood floors and decorative molding. The bright, well-appointed kitchen features cherry cabinetry, Corian countertops, stainless steel appliances including a French-door refrigerator, a vented range hood & pantry closet. Sliding doors open to a porch that steps down to a large concrete patio and an expansive, rectangular backyard with a storage shed ideal for play, pets, and entertaining. Off the kitchen, a sunken family room offers laminate flooring, overhead lighting, and a charming wood-burning fireplace set against a brick accent wall with mantle and hearth, plus direct access to the oversized two-car garage with a rear service door to the yard. Upstairs, all four bedrooms feature hardwood floors and overhead lighting. The updated hall bath presents a cherry vanity with granite top, tile flooring, half-height wall tile, a tiled tub/shower, linen closet, vanity lighting, and a vent fan. The spacious primary bedroom includes a WIC and a private full bath with cherry vanity and granite countertop, medicine cabinet, vent fan, tile floors and walls, and a step-in shower with clear glass doors. The full finished basement expands the living space with laminate floors, a large recreation area, two flexible bonus rooms (one with a closet), a utility room with shelving/cabinets and a utility sink, and generous storage including an under-stairs closet. Additional highlights include large driveway with off-street parking for four, and easy indoor-outdoor flow from kitchen to porch, patio, and yard perfect for everyday living and memorable gatherings. Close to NYC Bus/train, shopping & all major roadways. A great opportunity to own a well-maintained home with plenty of space and thoughtful updates in a desirable location.
Courtesy of RE/MAX INNOVATION
Property Details
Beds: 4
Baths: 2
Half Baths: 1
Total Number of Rooms: 8
Master Bedroom Features: Full Bath, Walk-In Closet(s)
Dining Room Features: Formal Dining Room
Kitchen Features: Granite/Corian Countertops, Breakfast Bar, Pantry
Appliances: Dishwasher, Dryer, Gas Range/Oven, Exhaust Fan, Refrigerator, Range, Washer, Gas Water Heater
Has Fireplace: Yes
Number of Fireplaces: 0
Fireplace Features: Wood Burning
Has Heating: Yes
Heating: Forced Air
Cooling: Central Air, Ceiling Fan(s)
Flooring: Ceramic Tile, Wood
Basement: Full, Finished, Other Room(s), Den, Recreation Room, Interior Entry, Utility Room
Accessibility Features: Stall Shower
Interior Details
Property Class: Single Family Residence
Architectural Style: Colonial
Building Sq Ft: 2,400
Year Built: 1974
Stories: 2
Levels: Two
Is New Construction: No
Has Private Pool: No
Has Spa: No
Has View: No
Has Garage: Yes
Has Attached Garage: Yes
Garage Spaces: 2
Has Carport: No
Carport Spaces: 0
Covered Spaces: 2
Has Open Parking: Yes
Other Structures: Shed(s)
Parking Features: 2 Car Width, 2 Cars Deep, Asphalt, Garage, Attached, Built-In Garage, Detached, Garage Door Opener, Driveway
Total Parking Spaces: 0
Exterior Details
Lot Size (Acres): 0.5176
Lot Area: 0.5176
Lot Dimensions: 167.00 x 0.00
Lot Size (Square Feet): 22,547
Exterior Features: Open Porch(es), Curbs, Patio, Sidewalk, Storage Shed, Yard
Roof: Asphalt
Patio and Porch Features: Porch, Patio
On Waterfront: No
Property Attached: No
Utilities / Green Energy Details
Gas: Natural Gas
Sewer: Sewer Charge, Public Sewer
Water Source: Public
# of Electric Meters: 0
# of Gas Meters: 0
# of Water Meters: 0
Community and Neighborhood Details
HOA and Financial Details
Annual Taxes: $12,038.00
Has Association: No
Association Fee: $0.00
Association Fee 2: $0.00
Association Fee 2 Frequency: Monthly
Similar Listings
- SqFt.2,788
- Beds4
- Baths3+1½
- Garage0
- PoolNo
- SqFt.2,782
- Beds5
- Baths3+1½
- Garage2
- PoolNo
- SqFt.2,650
- Beds4
- Baths3
- Garage2
- PoolNo
- SqFt.2,668
- Beds4
- Baths2+1½
- Garage2
- PoolNo

 Back to search
Back to search