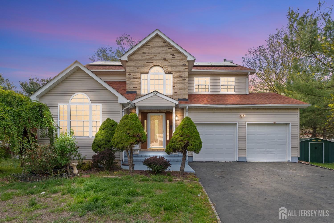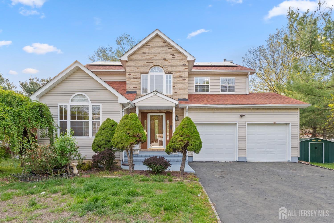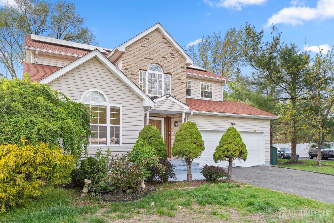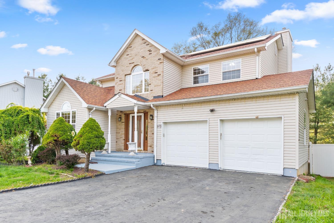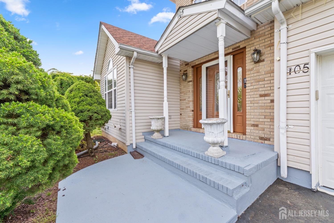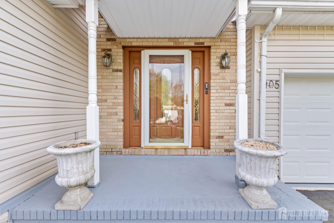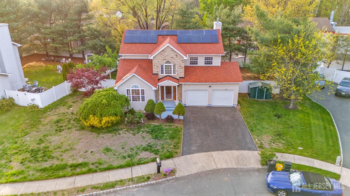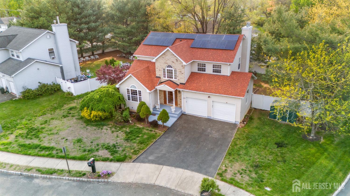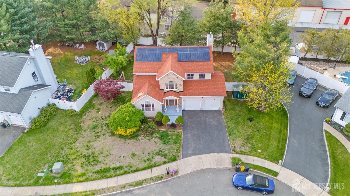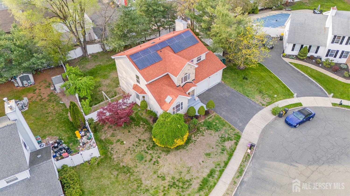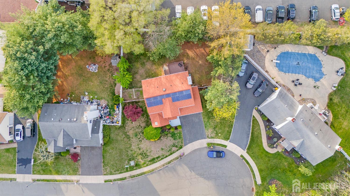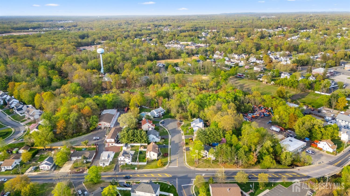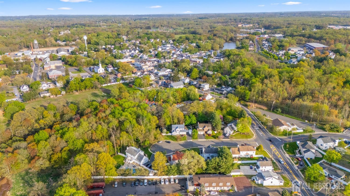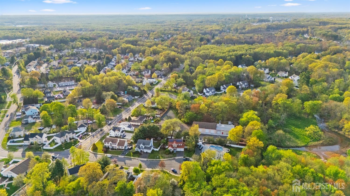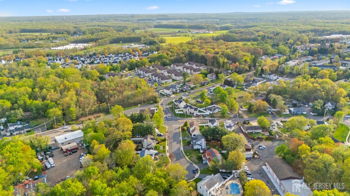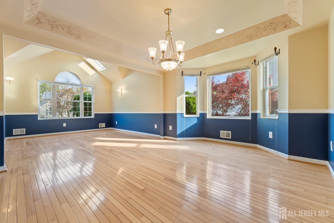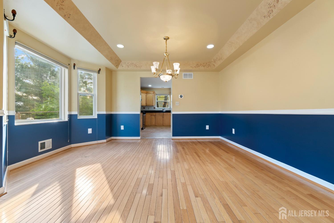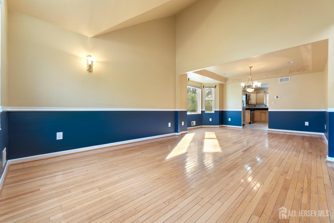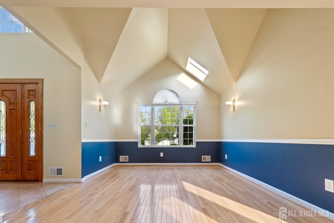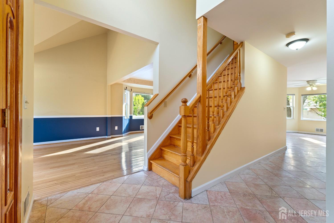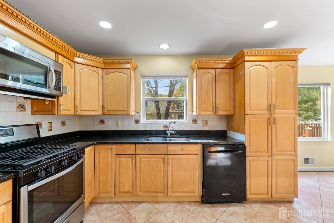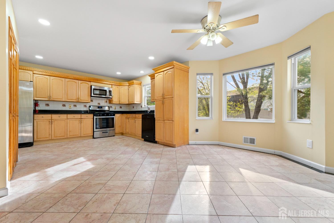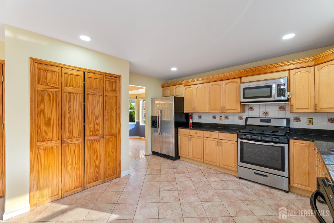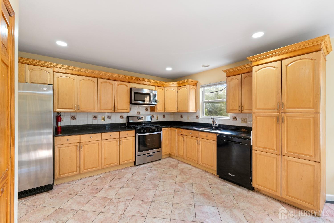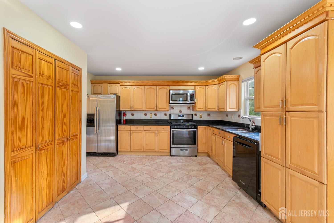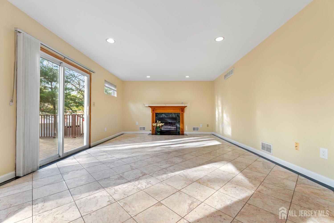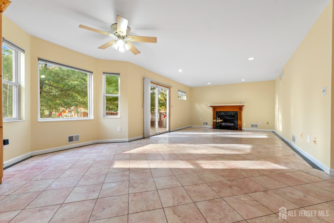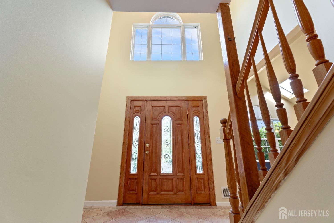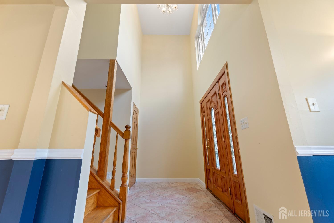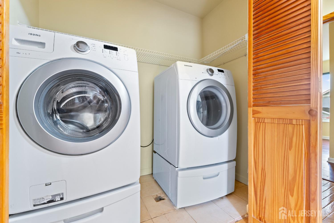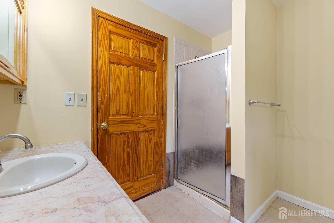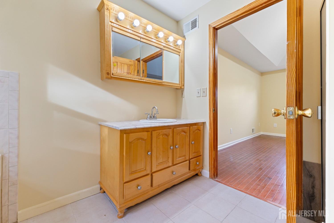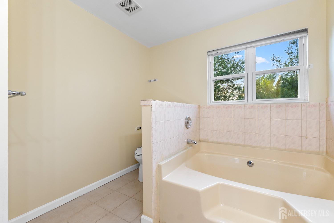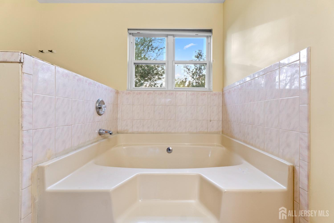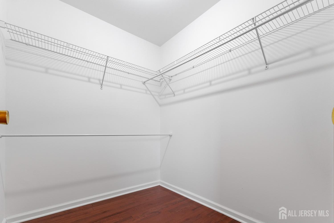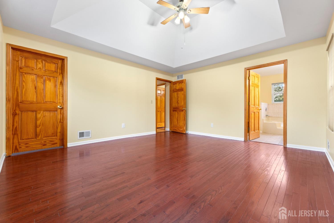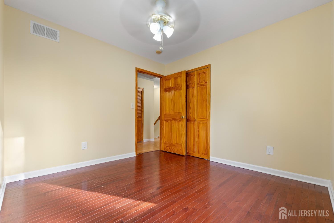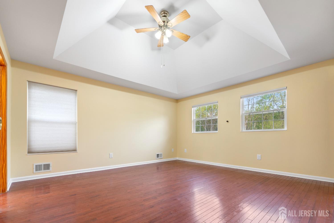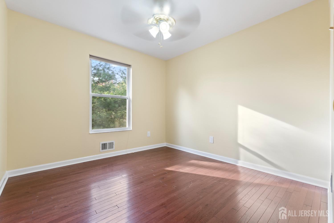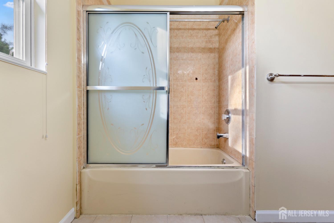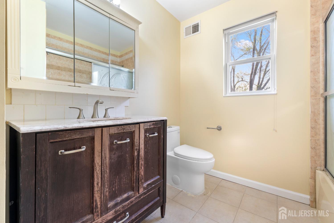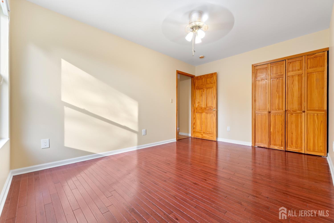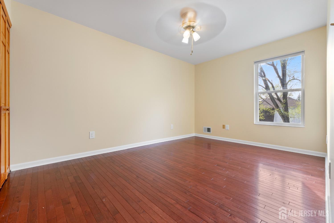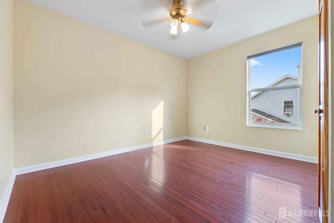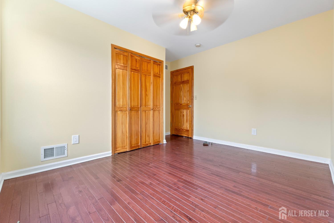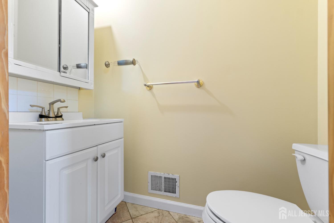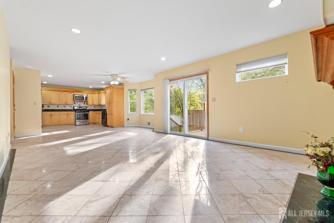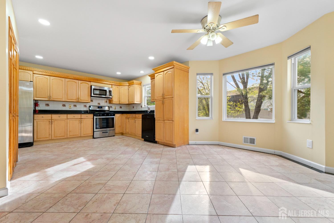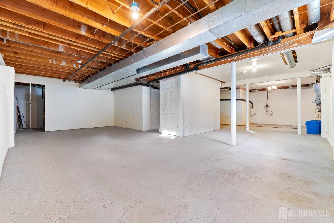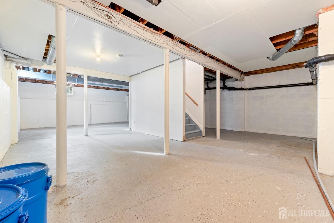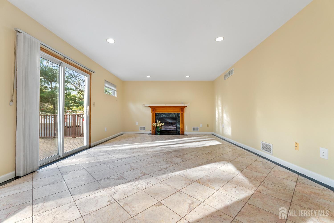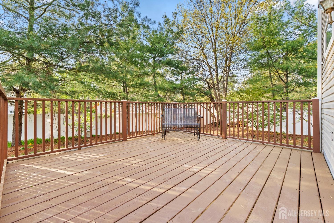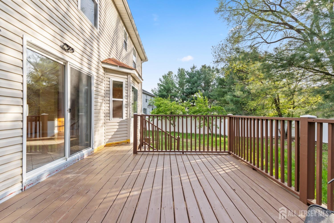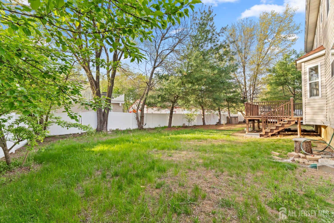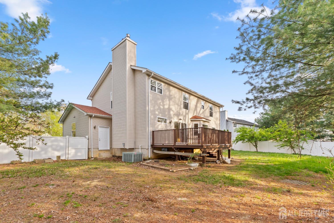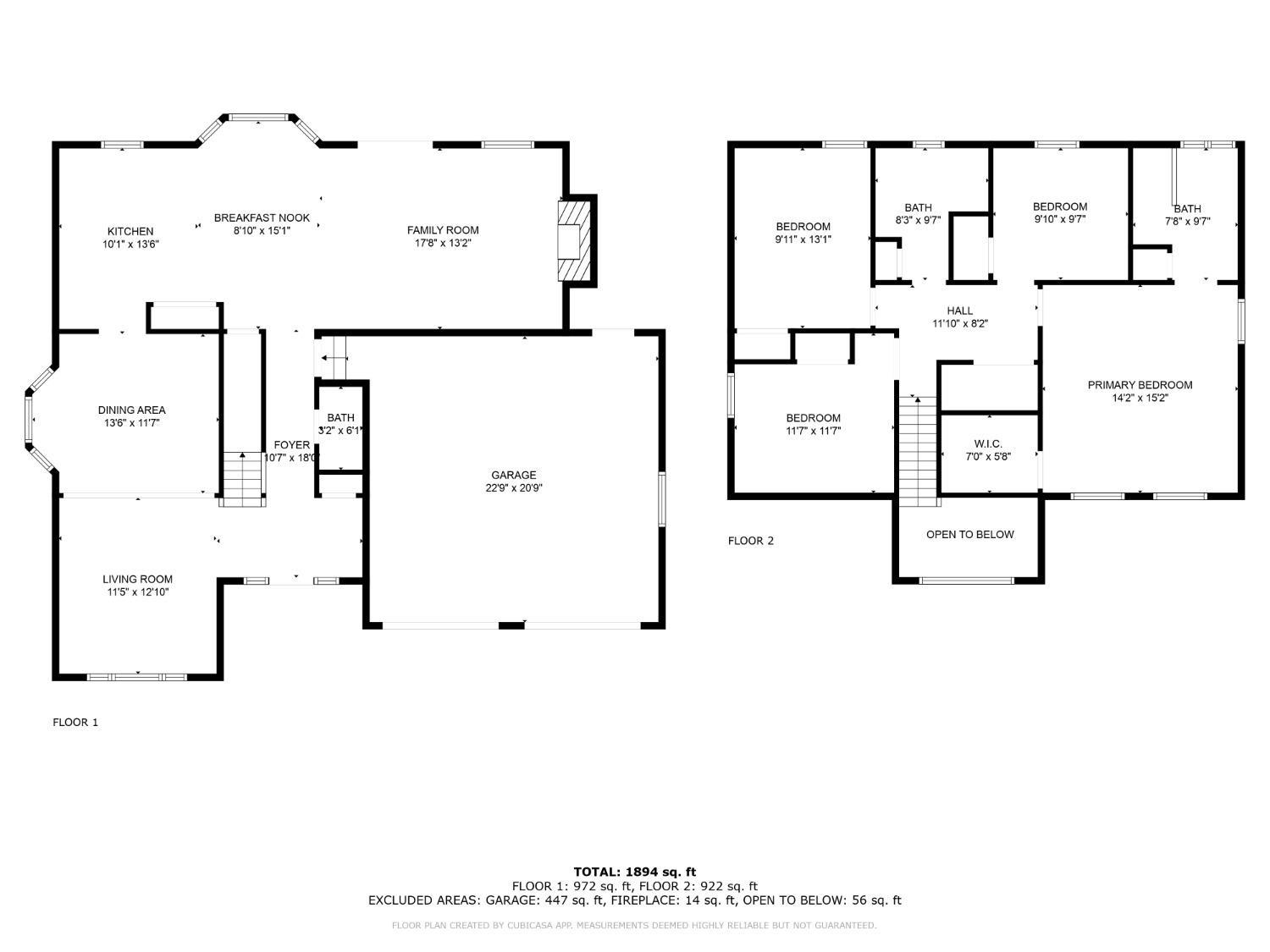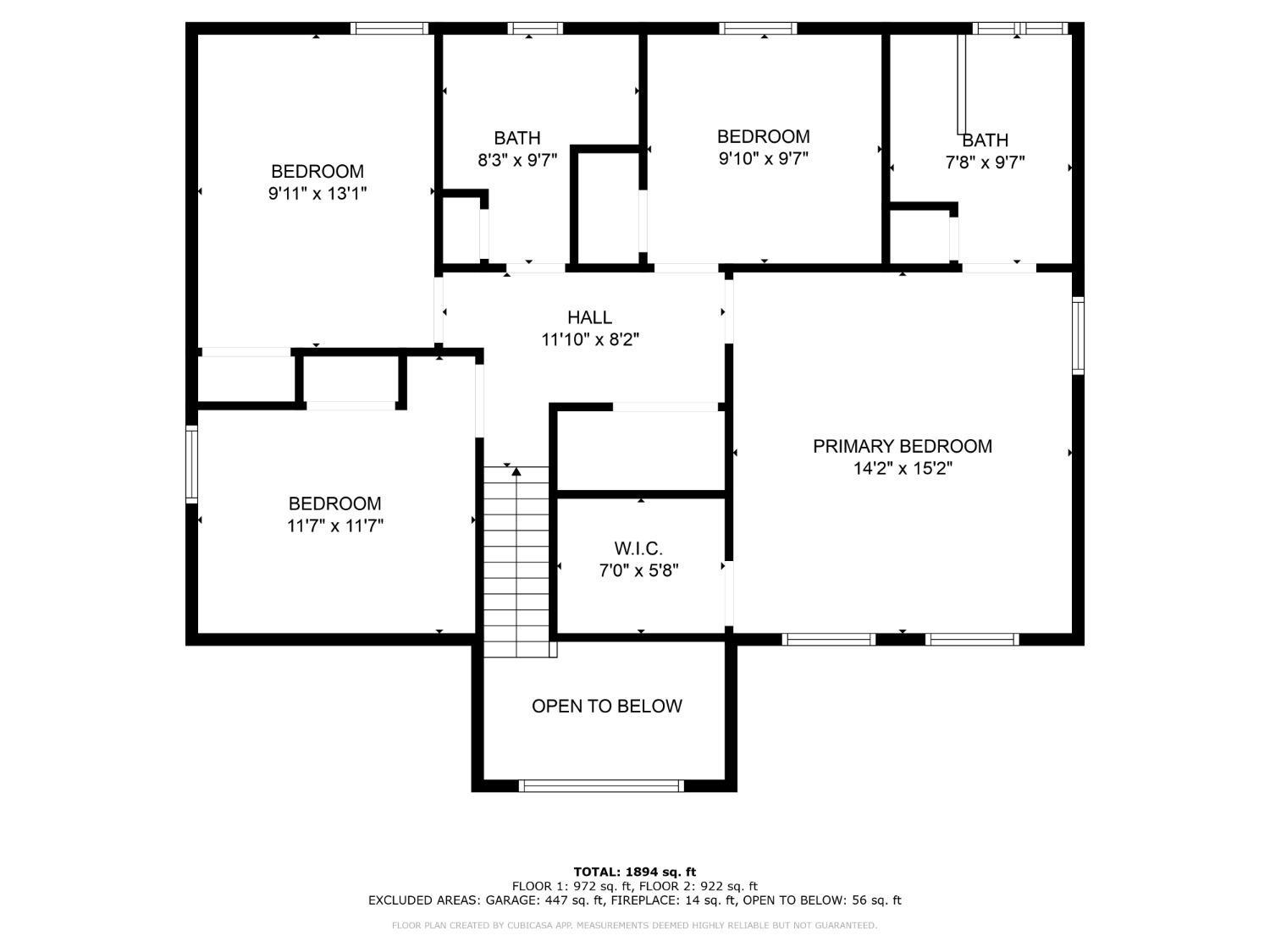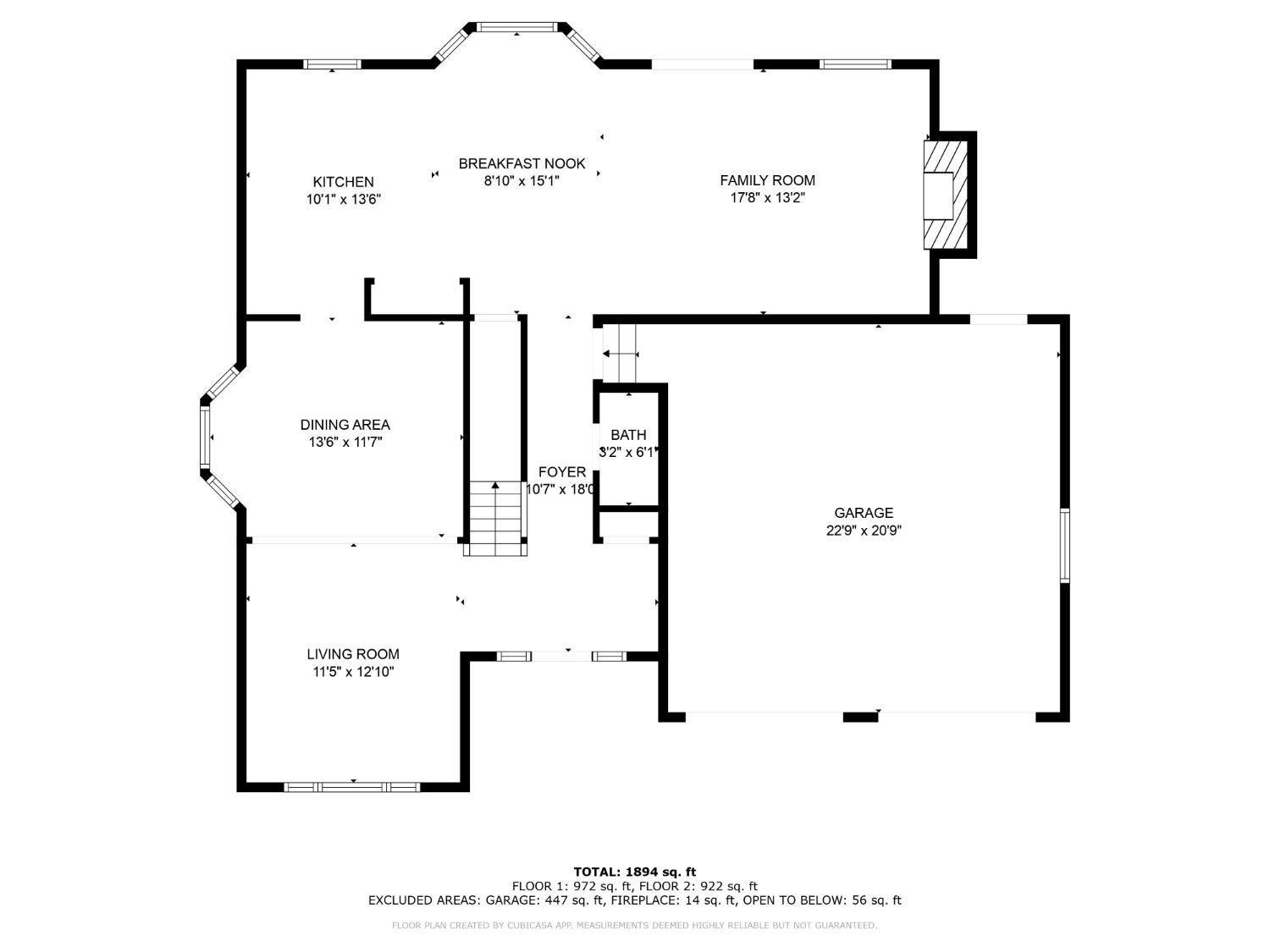105 Harmony Lane, Englishtown NJ 07726
Englishtown, NJ 07726
Sq. Ft.
2,114Beds
4Baths
2.50Year Built
2002Garage
2Pool
No
Welcome to this beautiful newer built colonial 4 bed, 2 full and 1 half bath nestled within sought-after Marlboro Township. This impressive 4-bedroom, 2.5-bath Colonial home offers an ideal blend of modern comfort, timeless charm, and versatile living spaces both inside and out. As you step inside, you're greeted by a light-filled entryway leading to an entertainment-sized dining room with gorgeous floors and direct access to the kitchen and living room. Door in the kitchen leads to a a large basement with plenty of storage space. The family room provides a warm and cozy atmosphere, featuring a fireplace and sliding glass doors that open to your serene, private backyard oasisperfect for outdoor relaxation or entertaining guests. Upstairs, you'll discover four nicely sized bedrooms with hardwood floors, providing the ultimate comfort and privacy. The primary suite is spacious with a full en-suite bathroom and a spacious closet. The additional bedrooms are large and versatile, easily adaptable to fit your needs whether it's for a home office, playroom, or guest accommodation. Recent updates include Roof (2022), Water Heater (2023) and leaf guard gutters. The exterior boasts an attached 2-car garage and a fully fenced private park-like backyard. Located within the top-rated Marlboro Township school system, this home offers easy access to major highways, NYC transportation, and premier shopping destinations. A rare opportunity!
Courtesy of J.J. ELEK REALTY CO.
$769,000
Apr 29, 2025
$769,000
259 days on market
Listing office changed from J.J. ELEK REALTY CO. to .
Listing office changed from to J.J. ELEK REALTY CO..
Listing office changed from J.J. ELEK REALTY CO. to .
Listing office changed from to J.J. ELEK REALTY CO..
Price reduced to $769,000.
Listing office changed from J.J. ELEK REALTY CO. to .
Price reduced to $769,000.
Listing office changed from to J.J. ELEK REALTY CO..
Listing office changed from J.J. ELEK REALTY CO. to .
Listing office changed from to J.J. ELEK REALTY CO..
Price reduced to $769,000.
Listing office changed from J.J. ELEK REALTY CO. to .
Listing office changed from to J.J. ELEK REALTY CO..
Listing office changed from J.J. ELEK REALTY CO. to .
Listing office changed from to J.J. ELEK REALTY CO..
Price reduced to $769,000.
Listing office changed from J.J. ELEK REALTY CO. to .
Listing office changed from to J.J. ELEK REALTY CO..
Listing office changed from J.J. ELEK REALTY CO. to .
Price reduced to $769,000.
Listing office changed from to J.J. ELEK REALTY CO..
Listing office changed from J.J. ELEK REALTY CO. to .
Listing office changed from to J.J. ELEK REALTY CO..
Listing office changed from J.J. ELEK REALTY CO. to .
Listing office changed from to J.J. ELEK REALTY CO..
Listing office changed from J.J. ELEK REALTY CO. to .
Listing office changed from to J.J. ELEK REALTY CO..
Listing office changed from J.J. ELEK REALTY CO. to .
Listing office changed from to J.J. ELEK REALTY CO..
Listing office changed from J.J. ELEK REALTY CO. to .
Listing office changed from to J.J. ELEK REALTY CO..
Listing office changed from J.J. ELEK REALTY CO. to .
Listing office changed from to J.J. ELEK REALTY CO..
Listing office changed from J.J. ELEK REALTY CO. to .
Listing office changed from to J.J. ELEK REALTY CO..
Listing office changed from J.J. ELEK REALTY CO. to .
Listing office changed from to J.J. ELEK REALTY CO..
Listing office changed from J.J. ELEK REALTY CO. to .
Listing office changed from to J.J. ELEK REALTY CO..
Listing office changed from J.J. ELEK REALTY CO. to .
Listing office changed from to J.J. ELEK REALTY CO..
Listing office changed from J.J. ELEK REALTY CO. to .
Listing office changed from to J.J. ELEK REALTY CO..
Listing office changed from J.J. ELEK REALTY CO. to .
Listing office changed from to J.J. ELEK REALTY CO..
Listing office changed from J.J. ELEK REALTY CO. to .
Price reduced to $769,000.
Listing office changed from to J.J. ELEK REALTY CO..
Listing office changed from J.J. ELEK REALTY CO. to .
Listing office changed from to J.J. ELEK REALTY CO..
Listing office changed from J.J. ELEK REALTY CO. to .
Listing office changed from to J.J. ELEK REALTY CO..
Price reduced to $769,000.
Price reduced to $769,000.
Price reduced to $769,000.
Price reduced to $769,000.
Price reduced to $769,000.
Price reduced to $769,000.
Price reduced to $769,000.
Property Details
Beds: 4
Baths: 2
Half Baths: 1
Total Number of Rooms: 8
Dining Room Features: Formal Dining Room
Kitchen Features: Granite/Corian Countertops
Appliances: Dishwasher, Dryer, Gas Range/Oven, Microwave, Refrigerator, Range, Washer, Gas Water Heater
Has Fireplace: Yes
Number of Fireplaces: 1
Fireplace Features: Wood Burning
Has Heating: Yes
Heating: Forced Air
Cooling: Central Air, Ceiling Fan(s)
Flooring: Ceramic Tile, Marble, Wood
Basement: Partially Finished, Utility Room
Window Features: Skylight(s)
Interior Details
Property Class: Single Family Residence
Architectural Style: Colonial
Building Sq Ft: 2,114
Year Built: 2002
Stories: 2
Levels: Two
Is New Construction: No
Has Private Pool: No
Has Spa: No
Has View: No
Has Garage: Yes
Has Attached Garage: Yes
Garage Spaces: 2
Has Carport: No
Carport Spaces: 0
Covered Spaces: 2
Has Open Parking: Yes
Parking Features: 2 Car Width, 2 Cars Deep, Asphalt, Garage, Attached, Built-In Garage, Detached
Total Parking Spaces: 0
Exterior Details
Lot Size (Acres): 0.2300
Lot Area: 0.2300
Lot Dimensions: 0.00 x 0.00
Lot Size (Square Feet): 10,019
Exterior Features: Open Porch(es), Deck, Enclosed Porch(es)
Roof: Asphalt
Patio and Porch Features: Porch, Deck, Enclosed
On Waterfront: No
Property Attached: No
Utilities / Green Energy Details
Gas: Natural Gas
Sewer: Public Sewer
Water Source: Public
# of Electric Meters: 0
# of Gas Meters: 0
# of Water Meters: 0
Power Production Type: Photovoltaics
HOA and Financial Details
Annual Taxes: $14,485.00
Has Association: No
Association Fee: $0.00
Association Fee 2: $0.00
Association Fee 2 Frequency: Monthly
Similar Listings
- SqFt.2,114
- Beds4
- Baths2+1½
- Garage2
- PoolNo
- SqFt.1,600
- Beds4
- Baths3
- Garage0
- PoolNo

 Back to search
Back to search