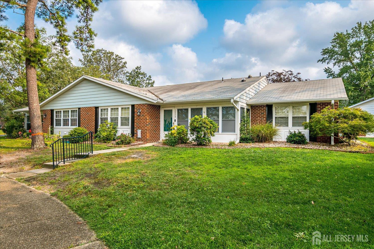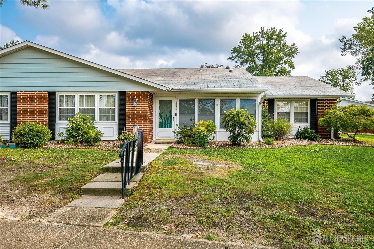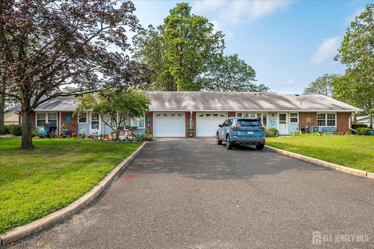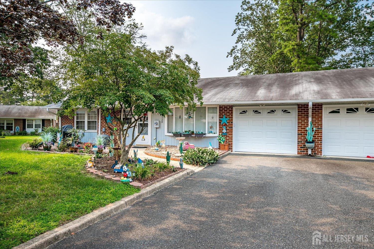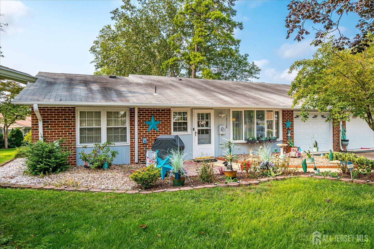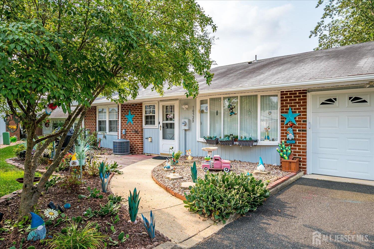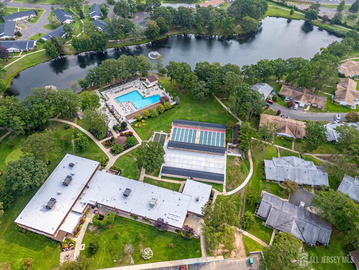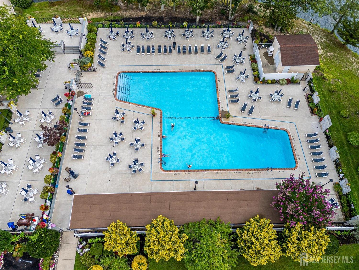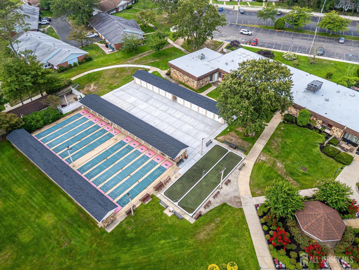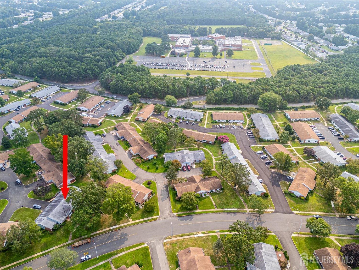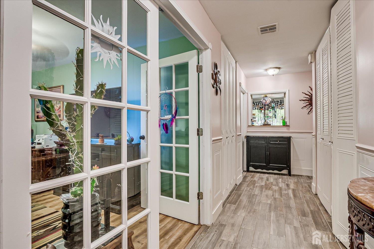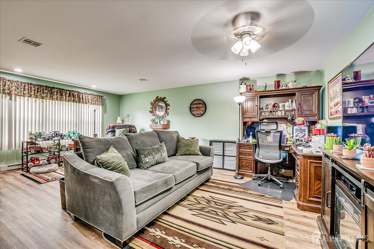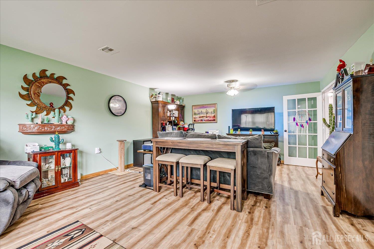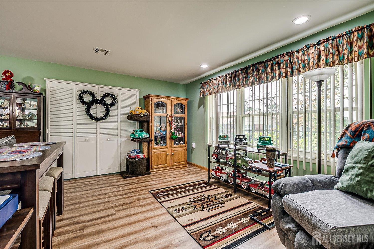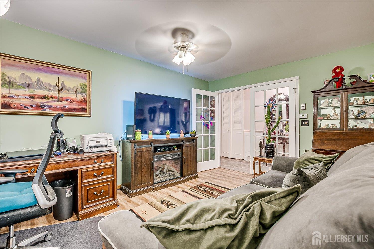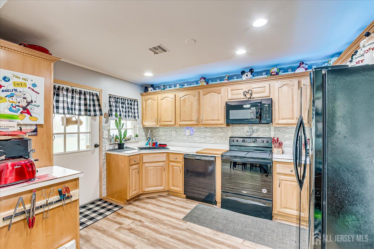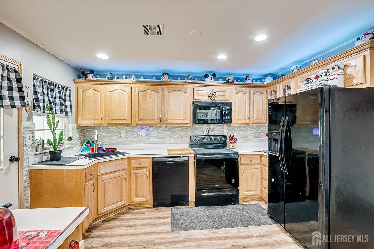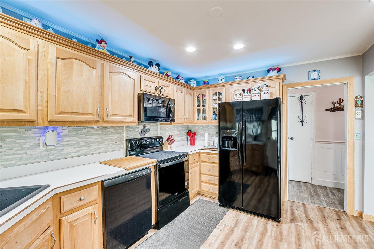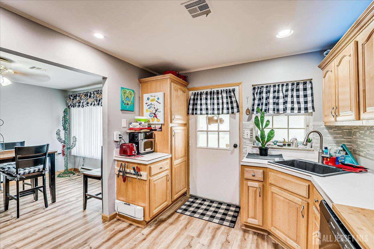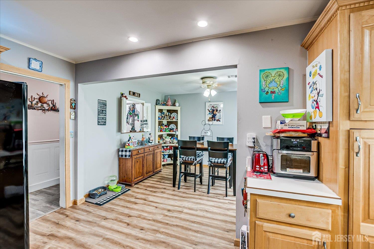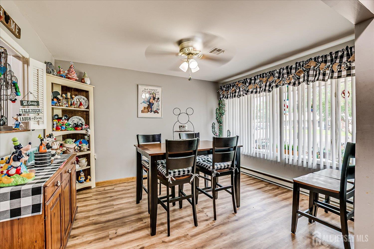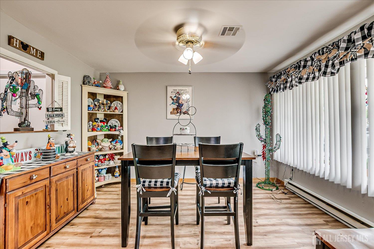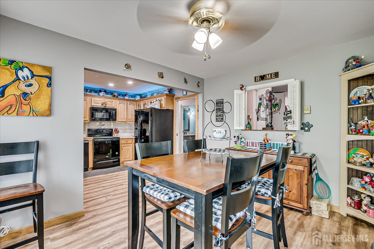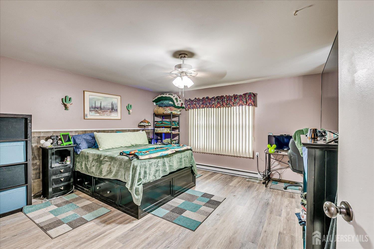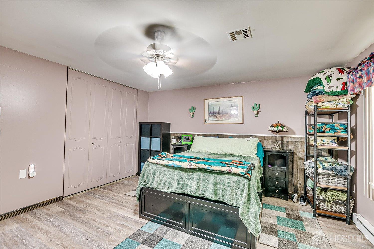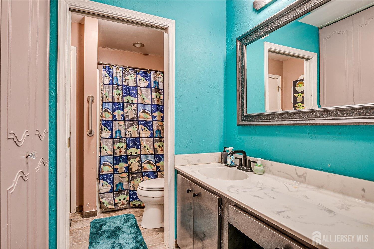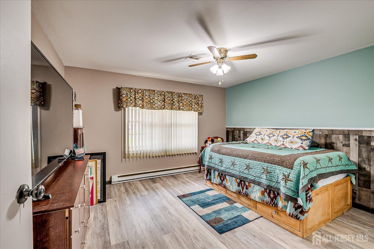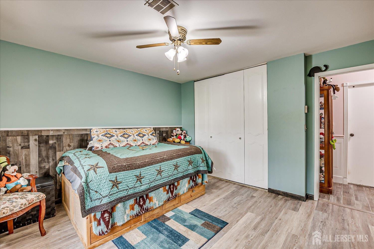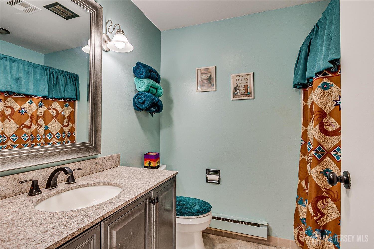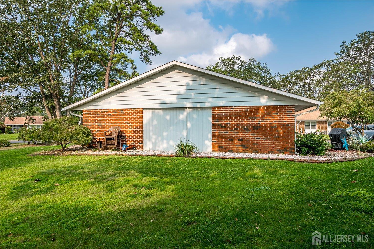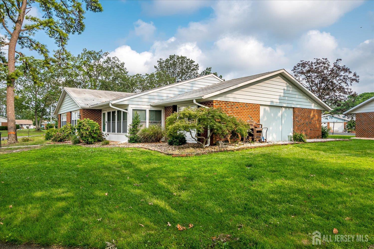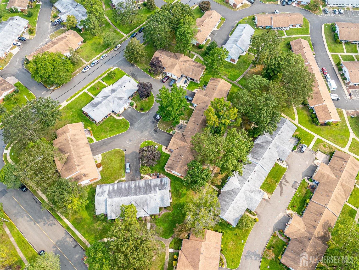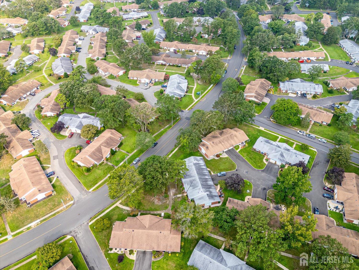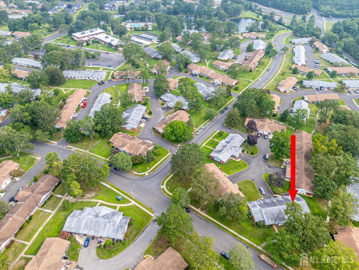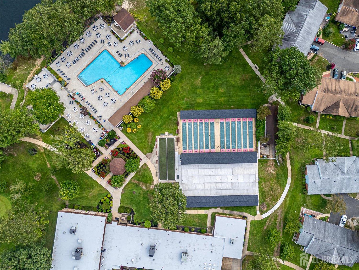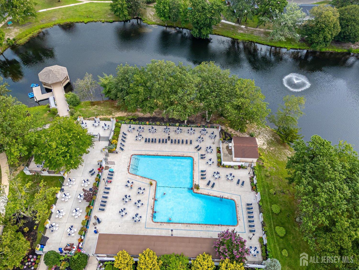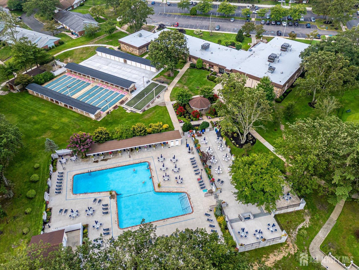1052 Shetland Drive # B, Lakewood NJ 08701
Lakewood, NJ 08701
Sq. Ft.
1,490Beds
2Baths
2.00Year Built
1972Garage
1Pool
No
Comfort meets convenience in the desirable 55+ community of Leisure Village East. This beautifully maintained end-unit ''Regency'' model offers the ease of single-level living with a bright, open layout & abundant natural light. Convenient attached garage & a long driveway, perfect for guests. Relax year-round in the enclosed sunroom, an ideal spot for morning coffee or simply enjoying the peaceful surroundings. Inside, you'll find newer vinyl plank flooring throughout for a modern, low-maintenance touch, along with newer appliances. Enjoy the community's exceptional amenities, including golf, swimming, fitness center, & a variety of social activities. Near shopping, dining, and major highways, this home combines peaceful living with unbeatable accessibility-perfect for your next chapter!
Courtesy of KELLER WILLIAMS ELITE REALTORS
$330,000
Aug 10, 2025
$295,000
49 days on market
Price reduced to $325,000.
Listing office changed from to KELLER WILLIAMS ELITE REALTORS.
Listing office changed from KELLER WILLIAMS ELITE REALTORS to .
Listing office changed from to KELLER WILLIAMS ELITE REALTORS.
Listing office changed from KELLER WILLIAMS ELITE REALTORS to .
Listing office changed from to KELLER WILLIAMS ELITE REALTORS.
Price reduced to $300,000.
Listing office changed from to KELLER WILLIAMS ELITE REALTORS.
Listing office changed from KELLER WILLIAMS ELITE REALTORS to .
Listing office changed from to KELLER WILLIAMS ELITE REALTORS.
Listing office changed from KELLER WILLIAMS ELITE REALTORS to .
Listing office changed from to KELLER WILLIAMS ELITE REALTORS.
Listing office changed from KELLER WILLIAMS ELITE REALTORS to .
Price reduced to $295,000.
Property Details
Beds: 2
Baths: 2
Half Baths: 0
Total Number of Rooms: 6
Master Bedroom Features: 1st Floor, Full Bath
Dining Room Features: Living Dining Combo
Kitchen Features: Eat-in Kitchen
Appliances: Dishwasher, Dryer, Electric Range/Oven, Microwave, Refrigerator, Washer, Electric Water Heater
Has Fireplace: No
Number of Fireplaces: 0
Has Heating: Yes
Heating: Baseboard Electric, Forced Air
Cooling: Central Air, Ceiling Fan(s)
Flooring: Ceramic Tile, Wood
Accessibility Features: Support Rails,Wide Doorways
Window Features: Blinds
Interior Details
Property Class: Single Family Residence
Architectural Style: Ranch
Building Sq Ft: 1,490
Year Built: 1972
Stories: 1
Levels: One
Is New Construction: No
Has Private Pool: No
Pool Features: Outdoor Pool
Has Spa: No
Has View: No
Has Garage: Yes
Has Attached Garage: No
Garage Spaces: 1
Has Carport: No
Carport Spaces: 0
Covered Spaces: 1
Has Open Parking: Yes
Parking Features: 3 Cars Deep, Asphalt, See Remarks, Garage, Driveway, On Street
Total Parking Spaces: 0
Exterior Details
Lot Size (Acres): 0.0000
Lot Area: 0.0000
Lot Dimensions: 0.00 x 0.00
Lot Size (Square Feet): 0
Roof: Asphalt
On Waterfront: No
Property Attached: No
Utilities / Green Energy Details
Gas: Natural Gas
Sewer: Public Sewer
Water Source: Public
# of Electric Meters: 0
# of Gas Meters: 0
# of Water Meters: 0
Community and Neighborhood Details
HOA and Financial Details
Annual Taxes: $2,771.00
Has Association: Yes
Association Fee: $399.00
Association Fee Frequency: Monthly
Association Fee 2: $0.00
Association Fee 2 Frequency: Monthly
Association Fee Includes: Amenities-Some, Common Area Maintenance, Snow Removal, Trash
Similar Listings
- SqFt.1,490
- Beds2
- Baths2
- Garage1
- PoolNo
- SqFt.1,490
- Beds2
- Baths2
- Garage1
- PoolNo

 Back to search
Back to search