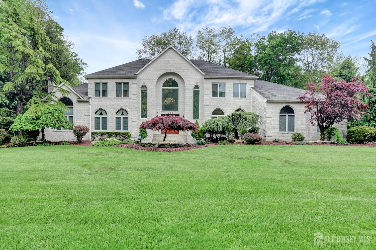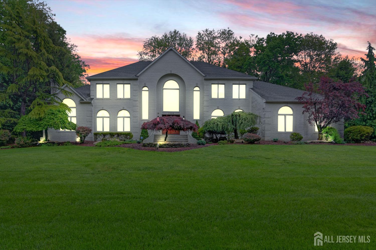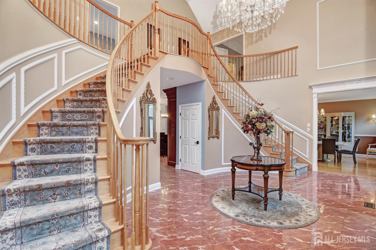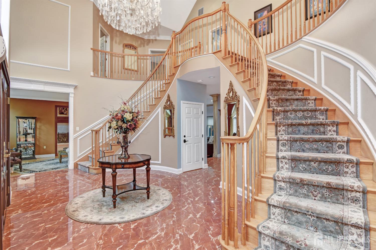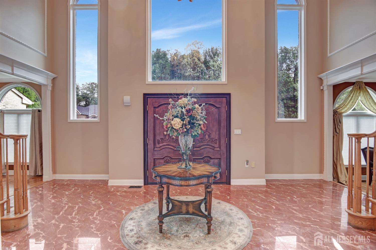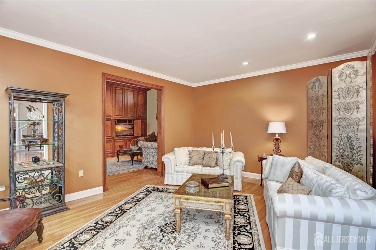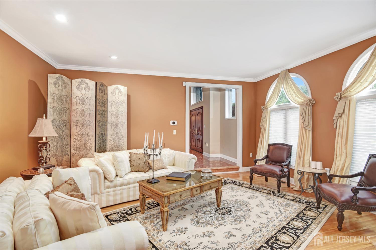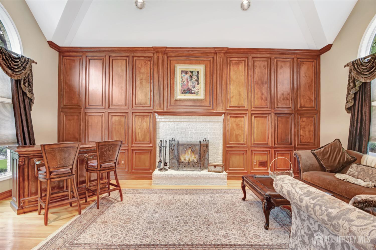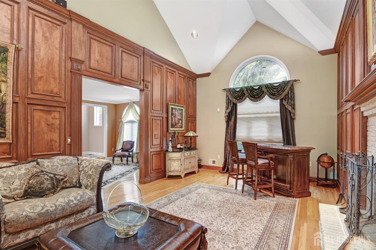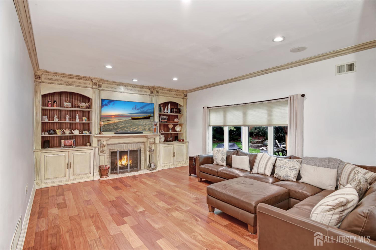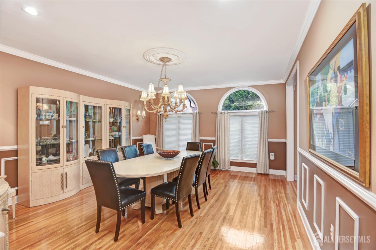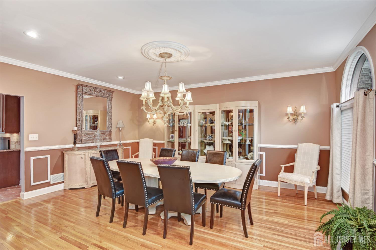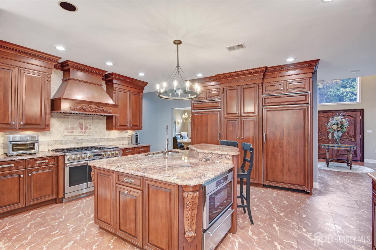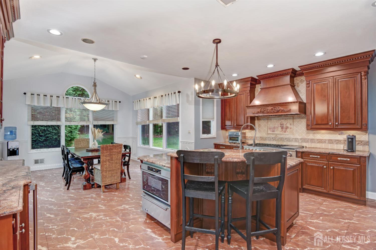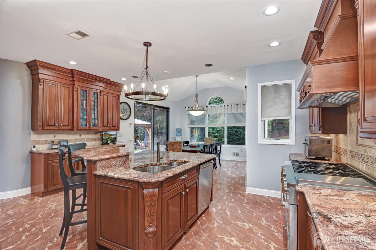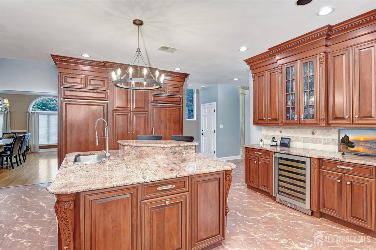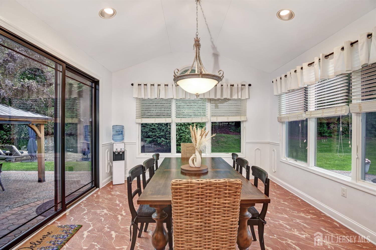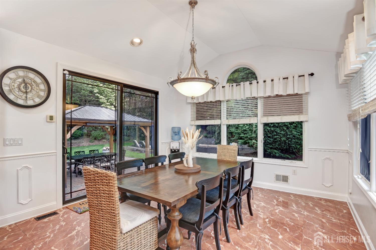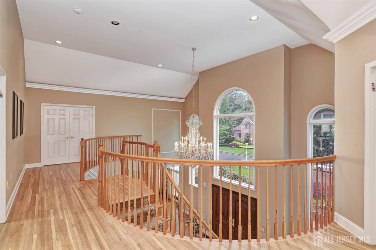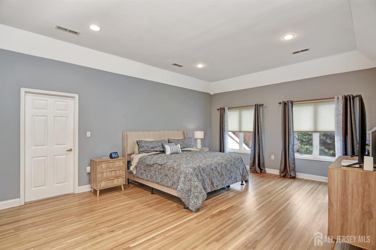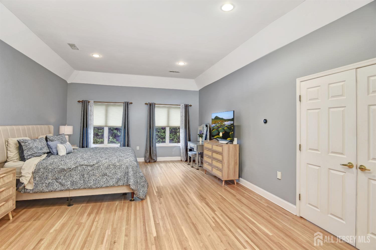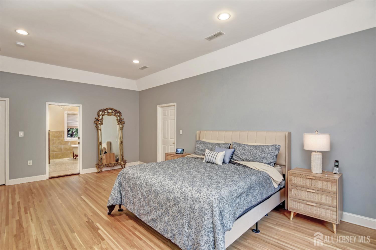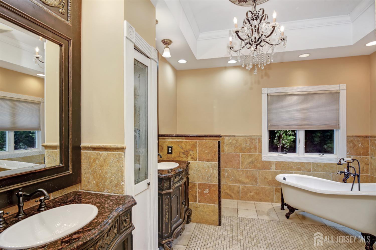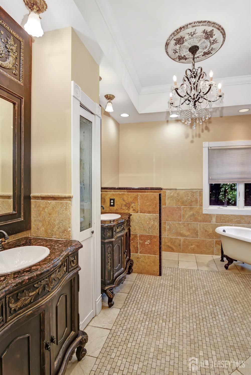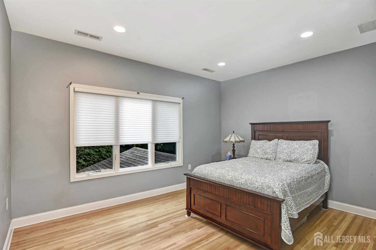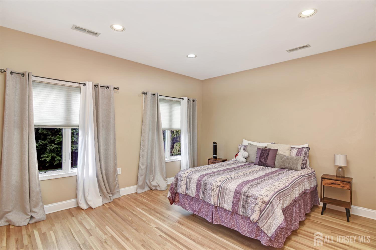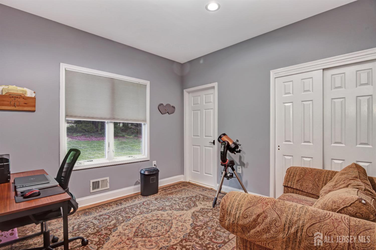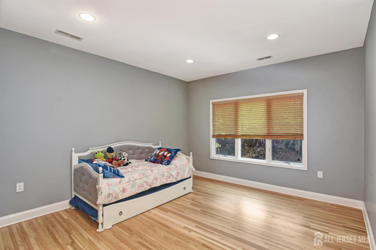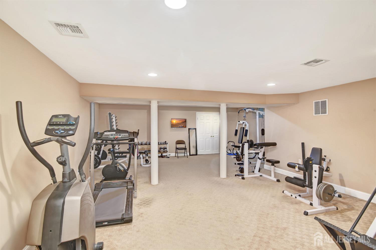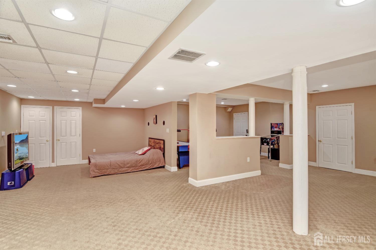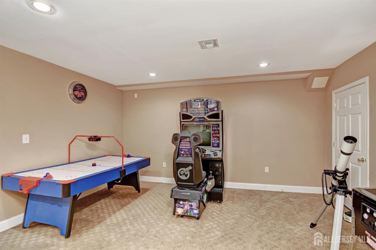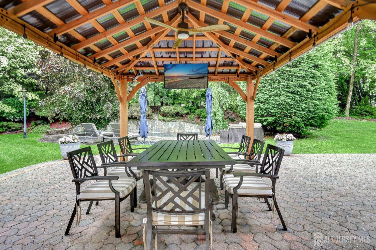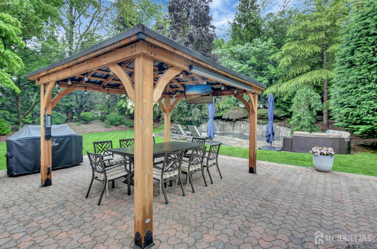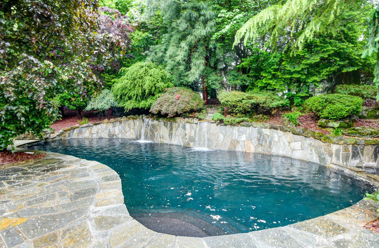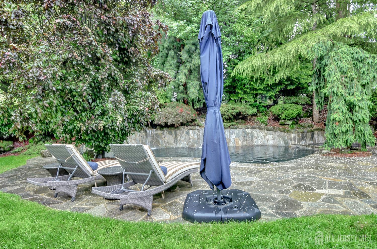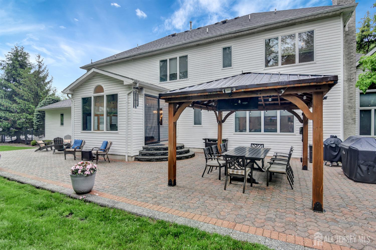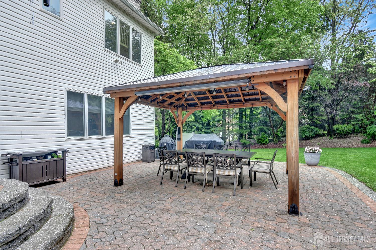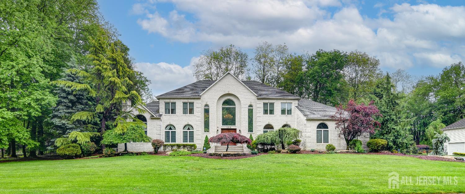106 Rico Drive, Morganville NJ 07751
Morganville, NJ 07751
Sq. Ft.
4,290Beds
5Baths
4.00Year Built
1999Garage
3Pool
No
Welcome to 106 Rico Drive North, located in the heart of Marlboro, in the very desirable neighborhood of Crine Woods, where timeless elegance meets modern comfort in this stunning 5-bedroom, 3 full and 2 half-bath luxury home boasting 4,290 sq ft of sophisticated living space. Step into a grand 2-story Foyer showcasing a multi-tiered crystal chandelier with dramatic butterfly staircase, setting the tone for the exceptional craftsmanship throughout. The Family Room with a wood-burning fireplace overlooking the gorgeous pool offers a cozy retreat. A Living Room, conveniently adjacent to the Great Room, creates seamless flow for gatherings. The impressive Great Room offers the ultimate comfort and functionality with a custom home theatre system, built-in cabinetry, and a cozy 2nd wood-burning fireplace- an ideal space for gatherings or relaxing nights in. The formal Dining Room exudes elegance, perfect for hosting intimate dinners. The beautifully renovated Eat-in-Kitchen features high end appliances, sleek cabinetry, and generous granite counter space- perfect for everyday living and entertaining. A rare find, the 1st floor 5th bedroom, a guess suite, or private home office offers privacy and convenience- complete with its own en-suite bathroom. Upstairs are 4 bedrooms that include a serene primary suite with enormous 210 sq ft closet, upgraded bathroom, while the fully finished basement adds versatile space for recreation, fitness or home office. Step outside to your private oasis: a heated Inground granite pool, beautifully landscaped grounds, and serene backyard ideal for entertaining or unwinding in style. Additional features include an oversized 3-car side-entry garage with a layout designed to impress. Plus, a lot more to mention..
Courtesy of RE/MAX CENTRAL
$1,799,000
May 18, 2025
$1,799,000
241 days on market
Listing office changed from RE/MAX CENTRAL to .
Listing office changed from to RE/MAX CENTRAL.
Price reduced to $1,799,000.
Listing office changed from RE/MAX CENTRAL to .
Price reduced to $1,799,000.
Listing office changed from to RE/MAX CENTRAL.
Listing office changed from RE/MAX CENTRAL to .
Listing office changed from to RE/MAX CENTRAL.
Listing office changed from RE/MAX CENTRAL to .
Listing office changed from to RE/MAX CENTRAL.
Price reduced to $1,799,000.
Listing office changed from RE/MAX CENTRAL to .
Listing office changed from to RE/MAX CENTRAL.
Price reduced to $1,799,000.
Listing office changed from RE/MAX CENTRAL to .
Listing office changed from to RE/MAX CENTRAL.
Listing office changed from RE/MAX CENTRAL to .
Price reduced to $1,799,000.
Listing office changed from to RE/MAX CENTRAL.
Listing office changed from RE/MAX CENTRAL to .
Listing office changed from to RE/MAX CENTRAL.
Listing office changed from RE/MAX CENTRAL to .
Listing office changed from to RE/MAX CENTRAL.
Listing office changed from RE/MAX CENTRAL to .
Listing office changed from to RE/MAX CENTRAL.
Listing office changed from RE/MAX CENTRAL to .
Listing office changed from to RE/MAX CENTRAL.
Listing office changed from RE/MAX CENTRAL to .
Listing office changed from to RE/MAX CENTRAL.
Listing office changed from RE/MAX CENTRAL to .
Listing office changed from to RE/MAX CENTRAL.
Listing office changed from RE/MAX CENTRAL to .
Price reduced to $1,799,000.
Listing office changed from to RE/MAX CENTRAL.
Listing office changed from RE/MAX CENTRAL to .
Price reduced to $1,799,000.
Listing office changed from to RE/MAX CENTRAL.
Price reduced to $1,799,000.
Listing office changed from RE/MAX CENTRAL to .
Listing office changed from to RE/MAX CENTRAL.
Listing office changed from RE/MAX CENTRAL to .
Price reduced to $1,799,000.
Price reduced to $1,799,000.
Price reduced to $1,799,000.
Price reduced to $1,799,000.
Price reduced to $1,799,000.
Price reduced to $1,799,000.
Price reduced to $1,799,000.
Price reduced to $1,799,000.
Price reduced to $1,799,000.
Price reduced to $1,799,000.
Price reduced to $1,799,000.
Price reduced to $1,799,000.
Price reduced to $1,799,000.
Price reduced to $1,799,000.
Price reduced to $1,799,000.
Price reduced to $1,799,000.
Property Details
Beds: 5
Baths: 3
Half Baths: 2
Total Number of Rooms: 11
Master Bedroom Features: Two Sinks, Full Bath, Walk-In Closet(s)
Dining Room Features: Formal Dining Room
Kitchen Features: Granite/Corian Countertops, Breakfast Bar, Kitchen Island, Pantry, Eat-in Kitchen
Appliances: Self Cleaning Oven, Dishwasher, Dryer, Gas Range/Oven, Exhaust Fan, Microwave, Refrigerator, Washer, Gas Water Heater
Has Fireplace: Yes
Number of Fireplaces: 2
Fireplace Features: Wood Burning
Has Heating: Yes
Heating: Zoned, Forced Air
Cooling: Central Air, Zoned
Flooring: Carpet, Ceramic Tile, See Remarks, Wood
Basement: Full, Finished, Bath Half, Other Room(s), Recreation Room, Storage Space, Utility Room
Security Features: Security System
Window Features: Screen/Storm Window, Blinds, Shades-Existing
Interior Details
Property Class: Single Family Residence
Architectural Style: Colonial, Development Home, Two Story
Building Sq Ft: 4,290
Year Built: 1999
Stories: 2
Levels: Two
Is New Construction: No
Has Private Pool: No
Pool Features: In Ground
Has Spa: No
Has View: No
Has Garage: Yes
Has Attached Garage: Yes
Garage Spaces: 3
Has Carport: No
Carport Spaces: 0
Covered Spaces: 3
Has Open Parking: Yes
Parking Features: 2 Car Width, Additional Parking, Asphalt, Garage, Attached, Oversized, Garage Door Opener
Total Parking Spaces: 0
Exterior Details
Lot Size (Acres): 0.8309
Lot Area: 0.8309
Lot Dimensions: 208.00 x 174.00
Lot Size (Square Feet): 36,194
Exterior Features: Barbecue, Lawn Sprinklers, Patio, Door(s)-Storm/Screen, Screen/Storm Window, Sidewalk, Fencing/Wall, Yard
Fencing: Fencing/Wall
Roof: Asphalt
Patio and Porch Features: Patio
On Waterfront: No
Property Attached: No
Utilities / Green Energy Details
Gas: Natural Gas
Sewer: Public Sewer
Water Source: Public
# of Electric Meters: 0
# of Gas Meters: 0
# of Water Meters: 0
Community and Neighborhood Details
HOA and Financial Details
Annual Taxes: $23,302.00
Has Association: No
Association Fee: $0.00
Association Fee 2: $0.00
Association Fee 2 Frequency: Monthly
More Listings from Fox & Foxx Realty
- SqFt.0
- Beds6
- Baths6+1½
- Garage3
- PoolNo
- SqFt.0
- Beds6
- Baths6+1½
- Garage3
- PoolNo
- SqFt.2,900
- Beds4
- Baths4+1½
- Garage2
- PoolNo
- SqFt.0
- Beds4
- Baths4+1½
- Garage2
- PoolNo

 Back to search
Back to search