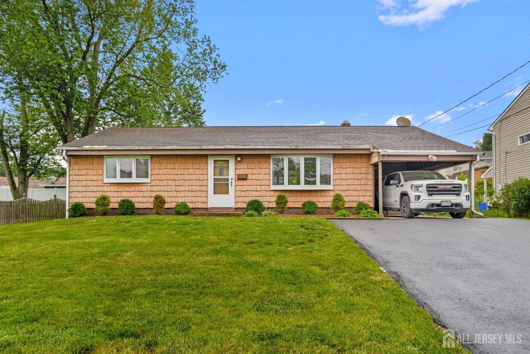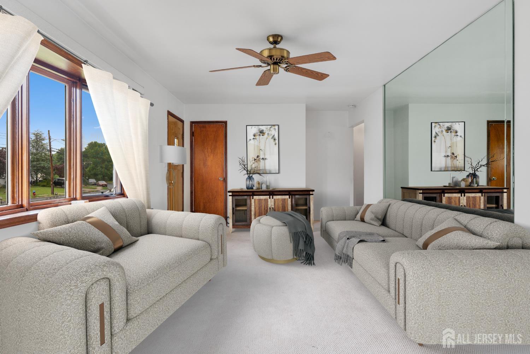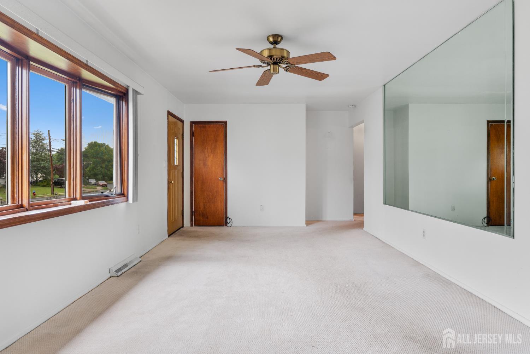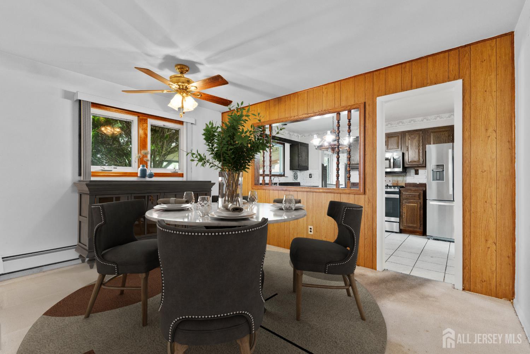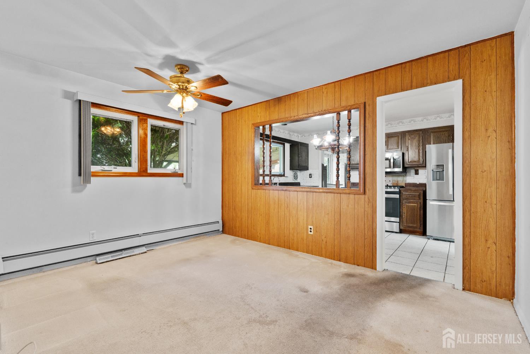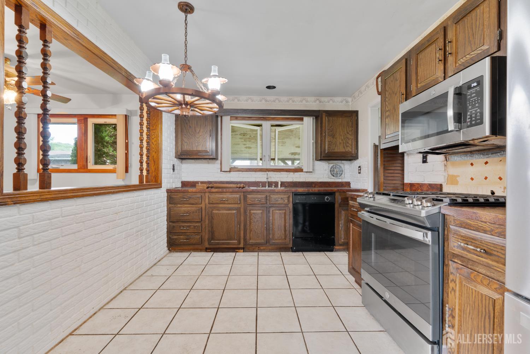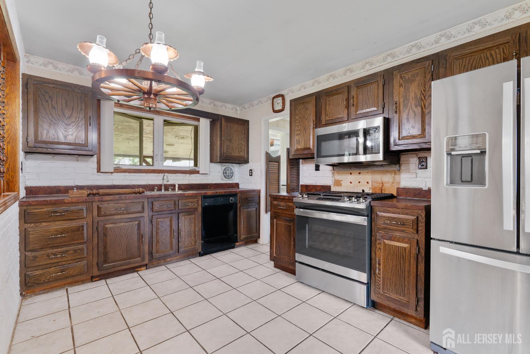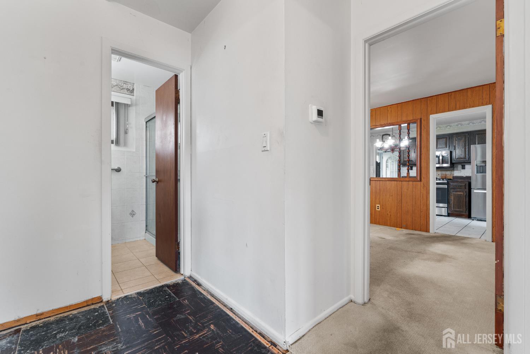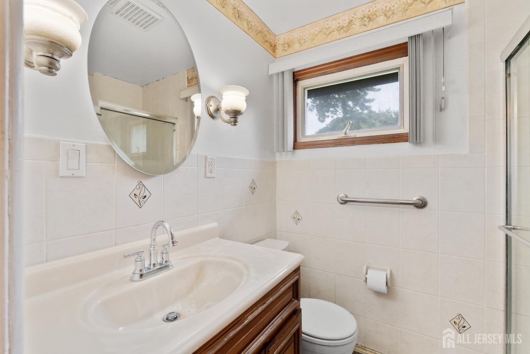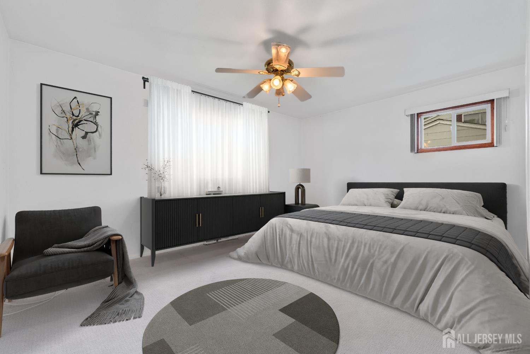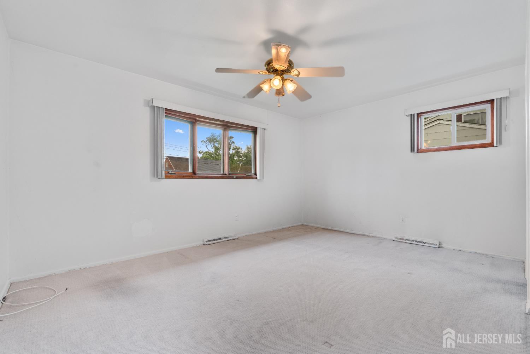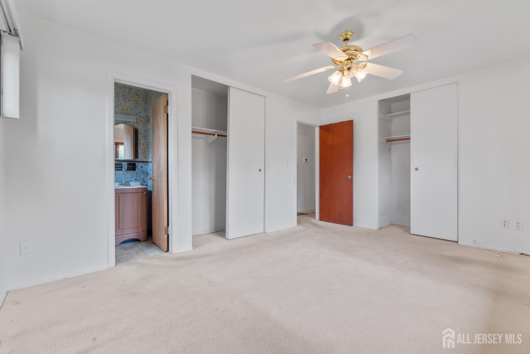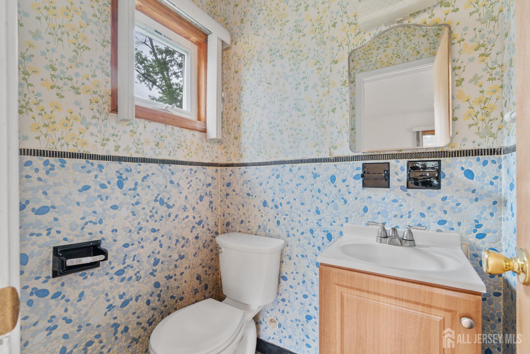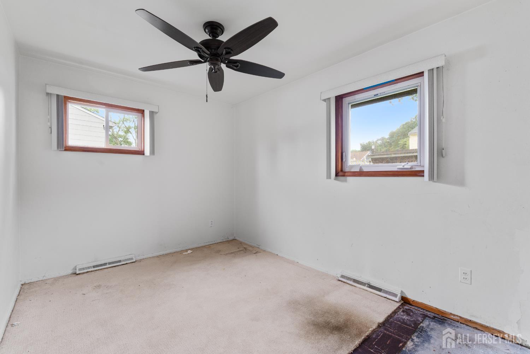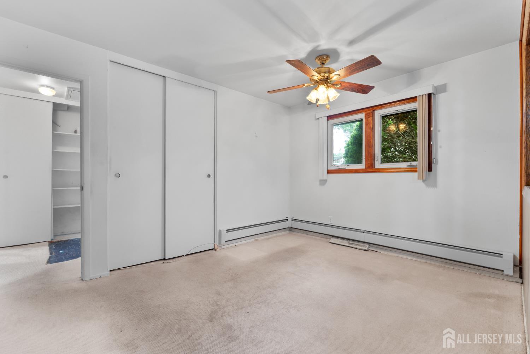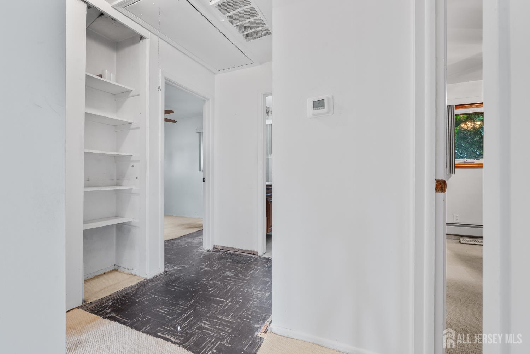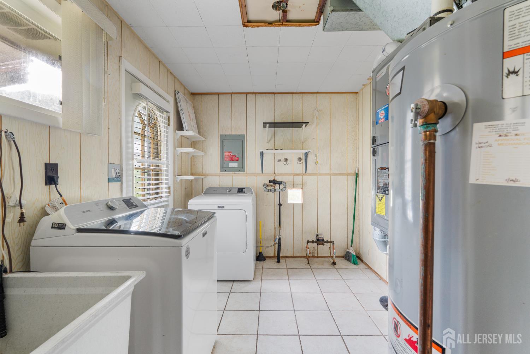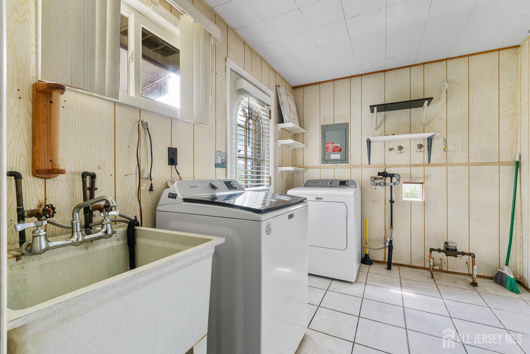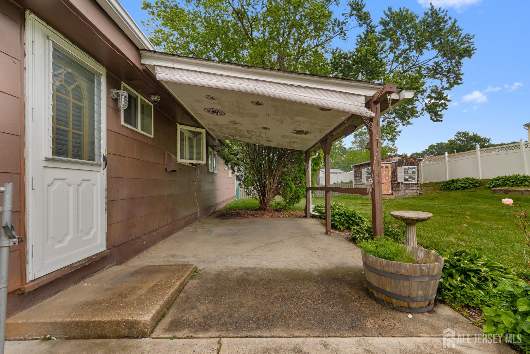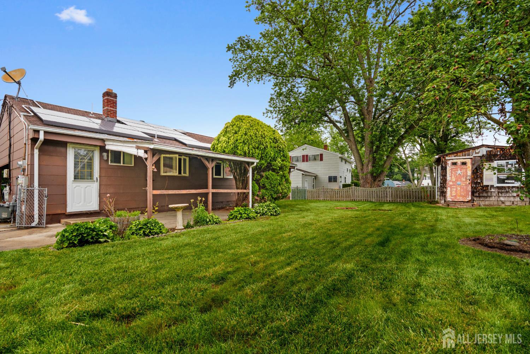107 Athens Avenue, Old Bridge NJ 08879
Old Bridge, NJ 08879
Sq. Ft.
1,128Beds
2Baths
1.50Year Built
1958Pool
No
Welcome to this spacious 2/3 bedroom, 1.5-bath ranch located in the highly sought-after Central Park section of South Amboy. This rancher offers convenience, comfort, & functionality w/ a thoughtful layout. Step inside to a spacious living room featuring a large bay window that floods the room w/ natural light perfect for relaxing or entertaining guests. The kitchen is warm & inviting with oak cabinets & a recessed lighting. Kitchen is opened up into Dining Room or can be Family Room. It was a third bedroom and can be once again. Adjacent to the kitchen is a utility/laundry area w/ tile flooring, utility sink, washer, dryer, and utilities, along w/ access to the backyard. The primary bedroom is generously sized, w/carpeting, double closets, & an en-suite half bath. The half bath features an updated cherry vanity, a modern medicine cabinet, & a window for natural light. (Closet located next to half bath, possibility to add shower stall). Attic w/ pull-down stairs for additional storage. The 2nd bedroom includes carpeting, a ceiling fan & double windows. The full bathroom has been updated w/ tile flooring, a cherry-style vanity w/ brushed nickel fixtures, a casement window, vent fan, & a step-in shower stall w/ clear glass doors. Outside, enjoy a nicely sized backyard, partially fenced, & complete w/ a covered patio and shed for extra storage. The covered carport has a cement floor & a small built-in storage area, w/ and double driveway offering additional off-street parking. Bonus Solar panels to help reduce energy costs. This home is a wonderful opportunity for those seeking one-level living in a peaceful, established neighborhood close to shopping, parks, and transportation.
Courtesy of RE/MAX INNOVATION
$439,000
Jun 9, 2025
$439,000
198 days on market
Listing office changed from RE/MAX INNOVATION to .
Listing office changed from to RE/MAX INNOVATION.
Listing office changed from RE/MAX INNOVATION to .
Listing office changed from to RE/MAX INNOVATION.
Listing office changed from RE/MAX INNOVATION to .
Price reduced to $439,000.
Listing office changed from to RE/MAX INNOVATION.
Listing office changed from RE/MAX INNOVATION to .
Listing office changed from to RE/MAX INNOVATION.
Listing office changed from RE/MAX INNOVATION to .
Listing office changed from to RE/MAX INNOVATION.
Listing office changed from RE/MAX INNOVATION to .
Listing office changed from to RE/MAX INNOVATION.
Listing office changed from RE/MAX INNOVATION to .
Listing office changed from to RE/MAX INNOVATION.
Listing office changed from RE/MAX INNOVATION to .
Listing office changed from to RE/MAX INNOVATION.
Listing office changed from RE/MAX INNOVATION to .
Listing office changed from to RE/MAX INNOVATION.
Listing office changed from RE/MAX INNOVATION to .
Price reduced to $439,000.
Price reduced to $439,000.
Listing office changed from to RE/MAX INNOVATION.
Listing office changed from RE/MAX INNOVATION to .
Price reduced to $439,000.
Price reduced to $439,000.
Price reduced to $439,000.
Price reduced to $439,000.
Price reduced to $439,000.
Listing office changed from to RE/MAX INNOVATION.
Listing office changed from RE/MAX INNOVATION to .
Price reduced to $439,000.
Listing office changed from to RE/MAX INNOVATION.
Listing office changed from RE/MAX INNOVATION to .
Price reduced to $439,000.
Price reduced to $439,000.
Listing office changed from to RE/MAX INNOVATION.
Price reduced to $439,000.
Listing office changed from RE/MAX INNOVATION to .
Property Details
Beds: 2
Baths: 1
Half Baths: 1
Total Number of Rooms: 6
Master Bedroom Features: 1st Floor, Half Bath
Dining Room Features: Living Dining Combo
Kitchen Features: Eat-in Kitchen
Appliances: Dishwasher, Dryer, Gas Range/Oven, Microwave, Refrigerator, Washer, Gas Water Heater
Has Fireplace: No
Number of Fireplaces: 0
Has Heating: Yes
Heating: Forced Air
Cooling: Central Air
Flooring: Carpet, Ceramic Tile
Basement: Slab
Accessibility Features: Stall Shower,Support Rails
Interior Details
Property Class: Single Family Residence
Architectural Style: Ranch
Building Sq Ft: 1,128
Year Built: 1958
Stories: 1
Levels: One
Is New Construction: No
Has Private Pool: No
Has Spa: No
Has View: No
Has Garage: No
Has Attached Garage: No
Garage Spaces: 0
Has Carport: No
Carport Spaces: 0
Covered Spaces: 0
Has Open Parking: Yes
Other Structures: Shed(s)
Parking Features: 1 Car Width, Concrete, 2 Cars Deep, Driveway
Total Parking Spaces: 0
Exterior Details
Lot Size (Acres): 0.1519
Lot Area: 0.1519
Lot Dimensions: 105.00 x 0.00
Lot Size (Square Feet): 6,617
Exterior Features: Open Porch(es), Curbs, Patio, Sidewalk, Fencing/Wall, Storage Shed, Yard
Fencing: Fencing/Wall
Roof: Asphalt
Patio and Porch Features: Porch, Patio
On Waterfront: No
Property Attached: No
Utilities / Green Energy Details
Gas: Natural Gas
Sewer: Sewer Charge, Public Sewer
Water Source: Public
# of Electric Meters: 0
# of Gas Meters: 0
# of Water Meters: 0
Community and Neighborhood Details
HOA and Financial Details
Annual Taxes: $6,376.00
Has Association: No
Association Fee: $0.00
Association Fee 2: $0.00
Association Fee 2 Frequency: Monthly
Similar Listings
- SqFt.1,278
- Beds3
- Baths1+1½
- Garage2
- PoolNo
- SqFt.1,296
- Beds3
- Baths2
- Garage1
- PoolNo
- SqFt.1,278
- Beds3
- Baths1+1½
- Garage1
- PoolNo
- SqFt.949
- Beds2
- Baths1
- Garage0
- PoolNo

 Back to search
Back to search