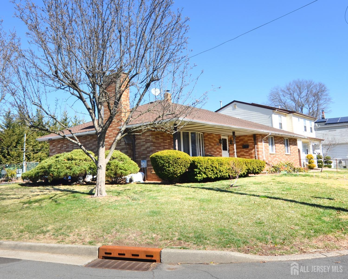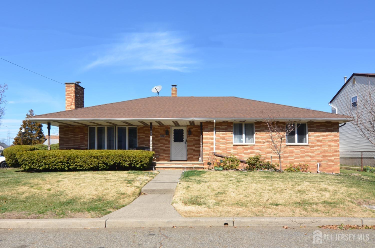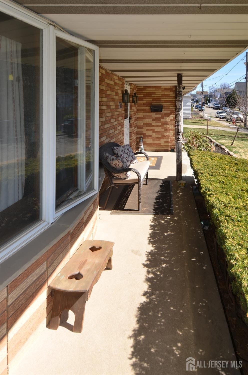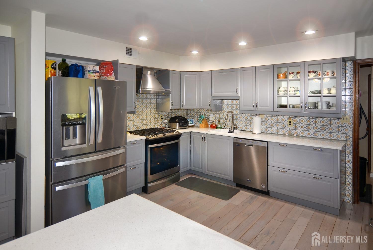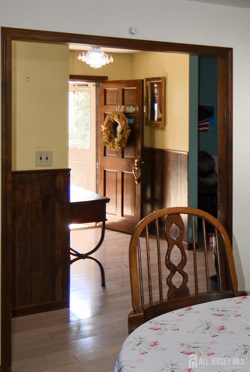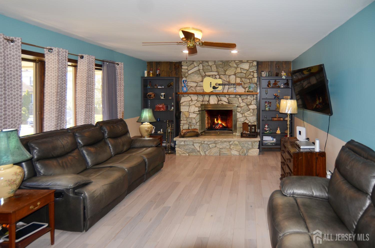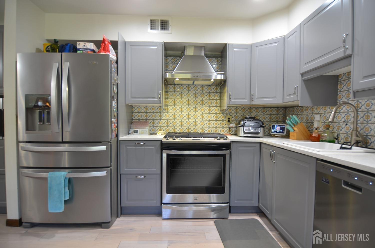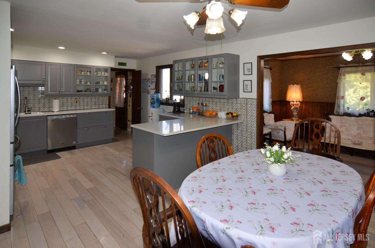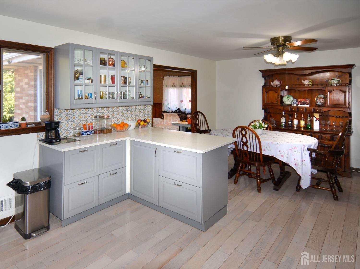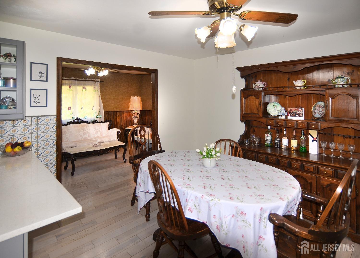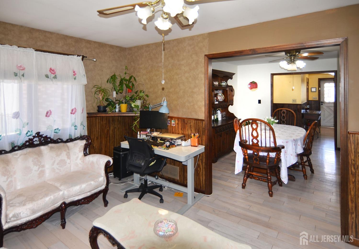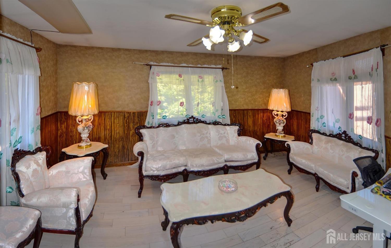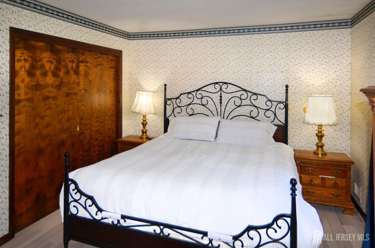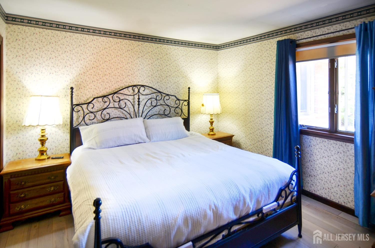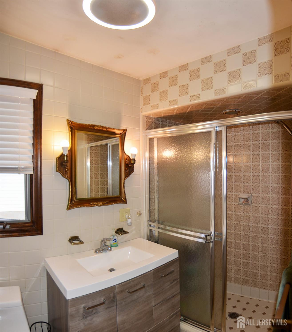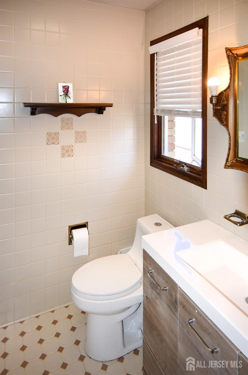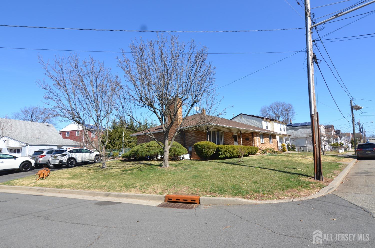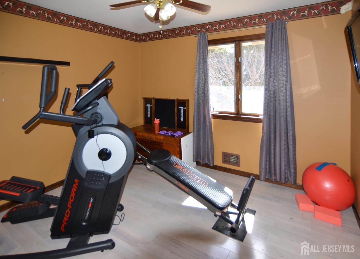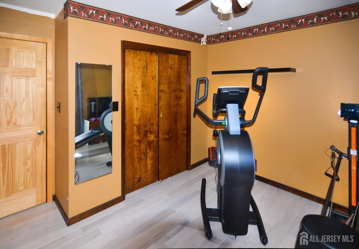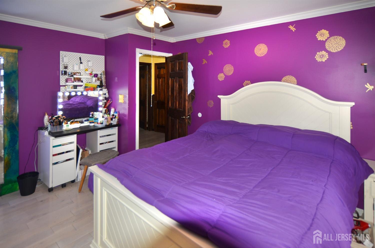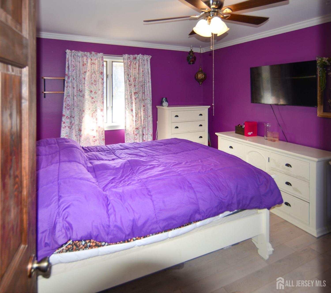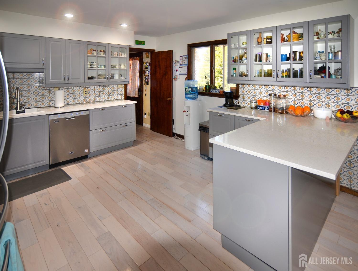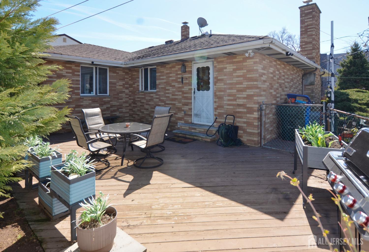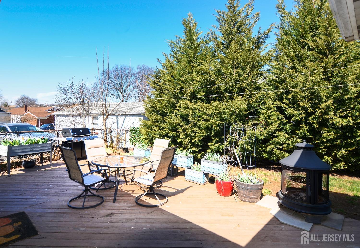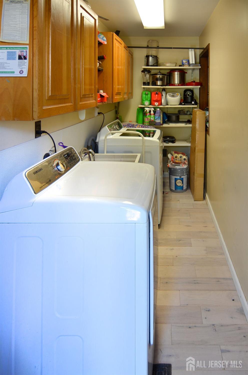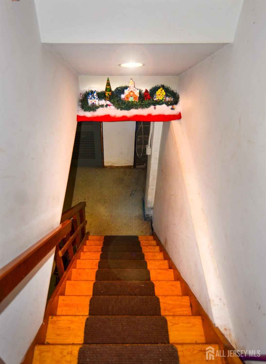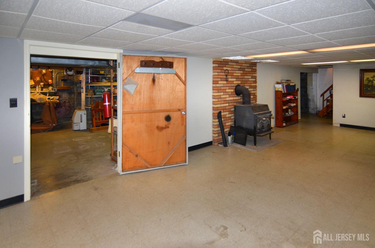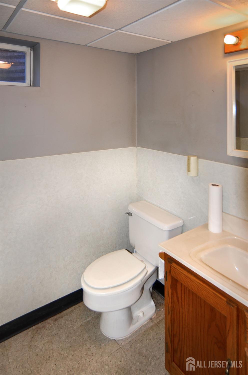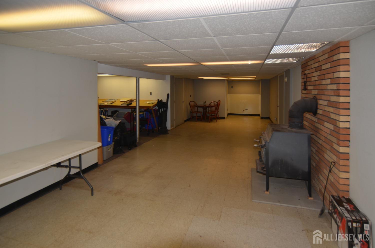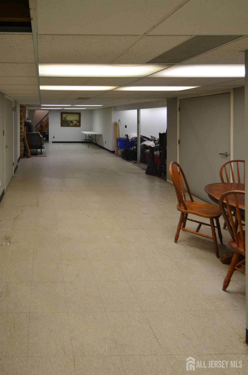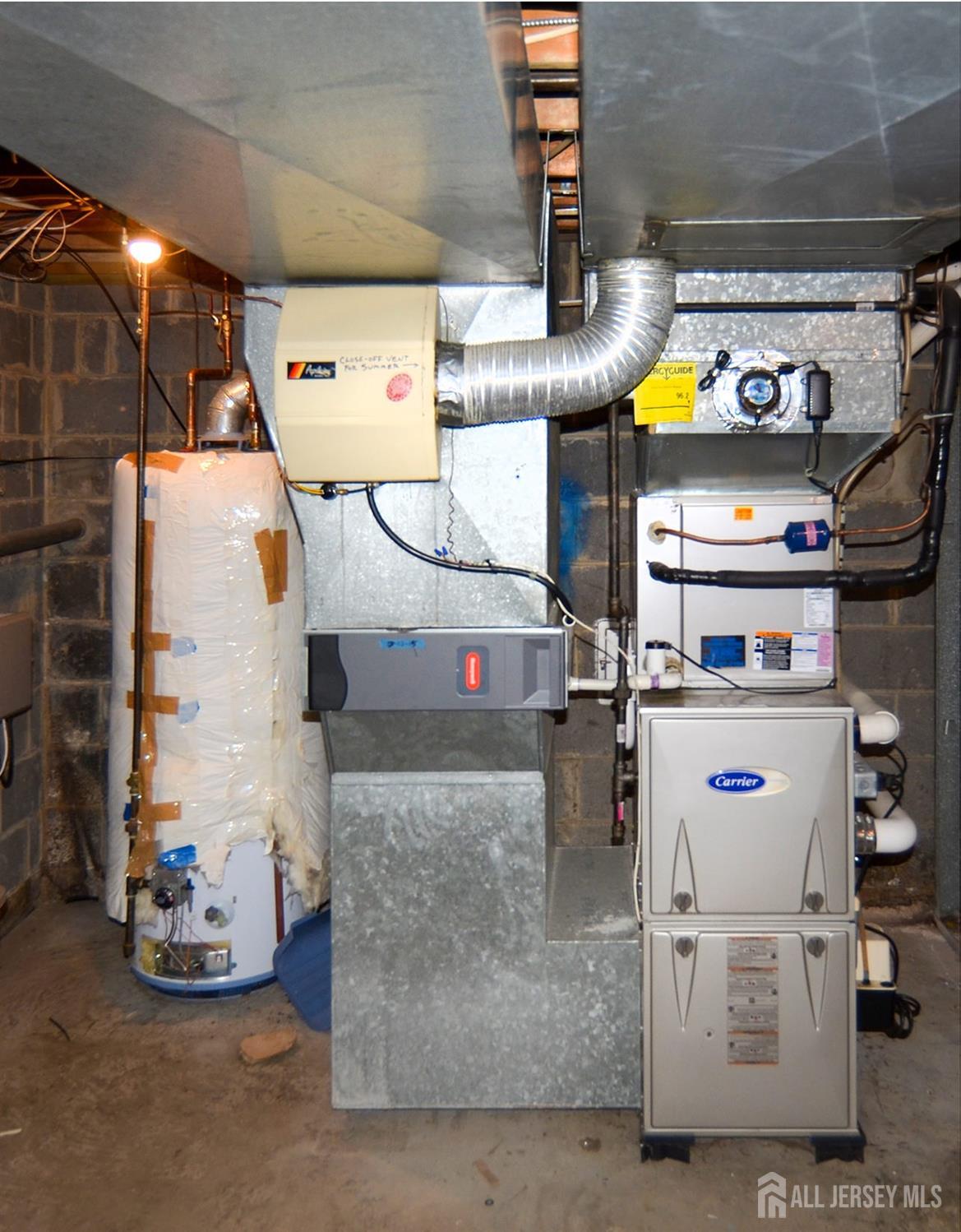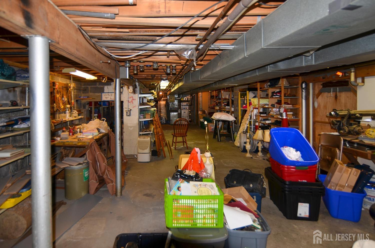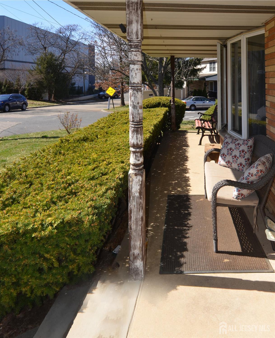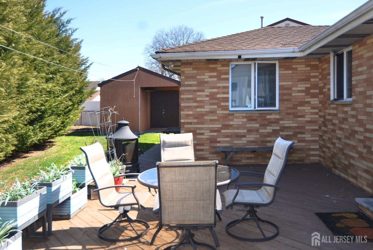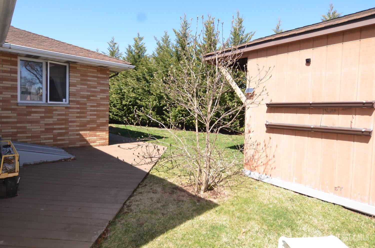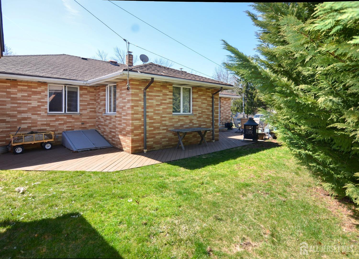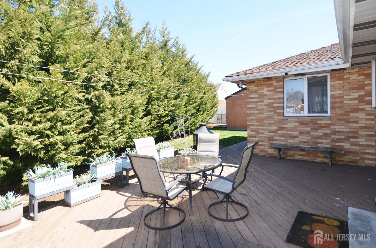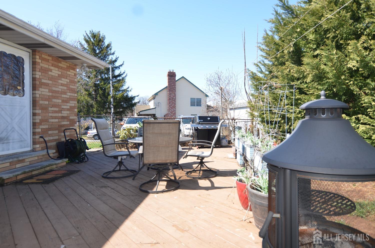108 Juliette Street, Perth Amboy NJ 08861
Perth Amboy, NJ 08861
Sq. Ft.
1,817Beds
3Baths
2.00Year Built
1971Pool
No
Welcome home! 108 Juliette Street has 3 spacious bedrooms. The Master bedroom has an en-suite bath and a 2nd full bathroom on the main level. This custom-built brick ranch home is a must-see. A recently remodeled kitchen equipped with stainless steel appliances and quartz countertops. There is hickory wood flooring throughout the home, a formal dining area and sitting room/office. Enjoy the beauty of a fire in the wood burning fireplace in the living room. The home has a convenient built-in central vacuuming system. The expansive basement presents endless possibilities for customization. The finished side of the basement wall features a half bath and a Timberline cast-iron wood-burning stove. The other side of the basement wall is presently used as a spacious workshop, storage room and where the mechanicals are located. The yard has a charming patio area perfect for entertaining, with a manageable lawn & ideal gardening areas. The blacktop driveway is a double-wide four car driveway. This well-maintained home is an exceptional opportunity that should not be overlooked. Located near NJT, GSP, Highway 35, as well as convenient dining and shopping options.
Courtesy of KELLER WILLIAMS BY THE BAY
$565,000
Mar 28, 2025
$565,000
291 days on market
Listing office changed from KELLER WILLIAMS BY THE BAY to .
Listing office changed from to KELLER WILLIAMS BY THE BAY.
Listing office changed from KELLER WILLIAMS BY THE BAY to .
Listing office changed from to KELLER WILLIAMS BY THE BAY.
Listing office changed from KELLER WILLIAMS BY THE BAY to .
Price reduced to $565,000.
Listing office changed from to KELLER WILLIAMS BY THE BAY.
Listing office changed from KELLER WILLIAMS BY THE BAY to .
Listing office changed from to KELLER WILLIAMS BY THE BAY.
Listing office changed from KELLER WILLIAMS BY THE BAY to .
Price reduced to $565,000.
Price reduced to $565,000.
Listing office changed from to KELLER WILLIAMS BY THE BAY.
Listing office changed from KELLER WILLIAMS BY THE BAY to .
Listing office changed from to KELLER WILLIAMS BY THE BAY.
Listing office changed from KELLER WILLIAMS BY THE BAY to .
Listing office changed from to KELLER WILLIAMS BY THE BAY.
Listing office changed from KELLER WILLIAMS BY THE BAY to .
Listing office changed from to KELLER WILLIAMS BY THE BAY.
Price reduced to $565,000.
Listing office changed from KELLER WILLIAMS BY THE BAY to .
Listing office changed from to KELLER WILLIAMS BY THE BAY.
Listing office changed from KELLER WILLIAMS BY THE BAY to .
Price reduced to $565,000.
Price reduced to $565,000.
Price reduced to $565,000.
Listing office changed from to KELLER WILLIAMS BY THE BAY.
Listing office changed from KELLER WILLIAMS BY THE BAY to .
Listing office changed from to KELLER WILLIAMS BY THE BAY.
Listing office changed from KELLER WILLIAMS BY THE BAY to .
Price reduced to $565,000.
Listing office changed from to KELLER WILLIAMS BY THE BAY.
Listing office changed from KELLER WILLIAMS BY THE BAY to .
Listing office changed from to KELLER WILLIAMS BY THE BAY.
Listing office changed from KELLER WILLIAMS BY THE BAY to .
Listing office changed from to KELLER WILLIAMS BY THE BAY.
Listing office changed from KELLER WILLIAMS BY THE BAY to .
Listing office changed from to KELLER WILLIAMS BY THE BAY.
Listing office changed from KELLER WILLIAMS BY THE BAY to .
Listing office changed from to KELLER WILLIAMS BY THE BAY.
Price reduced to $565,000.
Price reduced to $565,000.
Price reduced to $565,000.
Price reduced to $565,000.
Price reduced to $565,000.
Price reduced to $565,000.
Property Details
Beds: 3
Baths: 2
Half Baths: 0
Total Number of Rooms: 7
Master Bedroom Features: 1st Floor, Full Bath
Dining Room Features: Formal Dining Room
Kitchen Features: Granite/Corian Countertops, Breakfast Bar, Kitchen Exhaust Fan, Separate Dining Area
Appliances: Dishwasher, Disposal, Dryer, Gas Range/Oven, Exhaust Fan, Microwave, Refrigerator, Washer, Kitchen Exhaust Fan, Gas Water Heater
Has Fireplace: Yes
Number of Fireplaces: 1
Fireplace Features: Fireplace Screen, Wood Burning, Free Standing
Has Heating: Yes
Heating: Central
Cooling: Central Air
Flooring: Ceramic Tile, Wood
Basement: Partially Finished, Full, Bath Half, Storage Space, Utility Room, Workshop
Interior Details
Property Class: Single Family Residence
Architectural Style: Ranch
Building Sq Ft: 1,817
Year Built: 1971
Stories: 1
Levels: One
Is New Construction: No
Has Private Pool: No
Has Spa: No
Has View: No
Has Garage: No
Has Attached Garage: No
Garage Spaces: 0
Has Carport: No
Carport Spaces: 0
Covered Spaces: 0
Has Open Parking: Yes
Other Structures: Shed(s)
Parking Features: 2 Car Width, Asphalt, Driveway, Hard Surface
Total Parking Spaces: 0
Exterior Details
Lot Size (Acres): 0.1372
Lot Area: 0.1372
Lot Dimensions: 83.00 x 72.00
Lot Size (Square Feet): 5,976
Exterior Features: Patio, Fencing/Wall, Storage Shed, Yard
Fencing: Fencing/Wall
Roof: Asphalt
Patio and Porch Features: Patio
On Waterfront: No
Property Attached: No
Utilities / Green Energy Details
Gas: Natural Gas
Sewer: Public Sewer
Water Source: Public
# of Electric Meters: 0
# of Gas Meters: 0
# of Water Meters: 0
HOA and Financial Details
Annual Taxes: $11,171.00
Has Association: No
Association Fee: $0.00
Association Fee 2: $0.00
Association Fee 2 Frequency: Monthly
Association Fee Includes: Trash
Similar Listings
- SqFt.1,480
- Beds4
- Baths2
- Garage1
- PoolNo
- SqFt.1,612
- Beds3
- Baths1+1½
- Garage1
- PoolNo
- SqFt.1,377
- Beds3
- Baths2
- Garage0
- PoolNo
- SqFt.1,612
- Beds3
- Baths1+1½
- Garage1
- PoolNo

 Back to search
Back to search