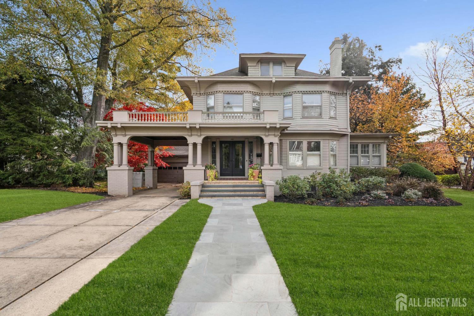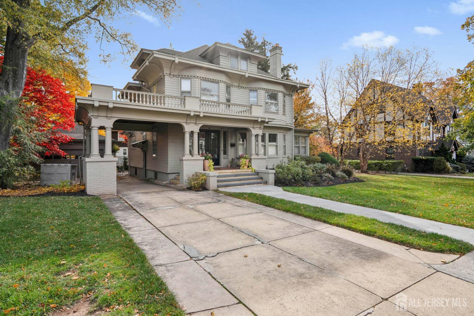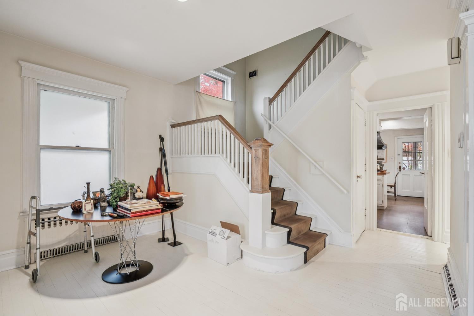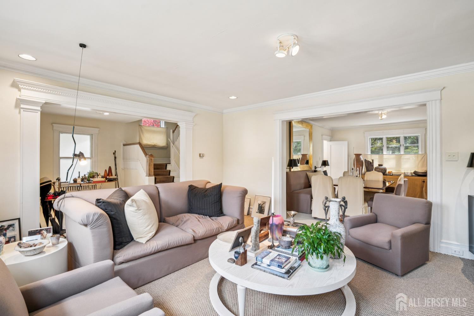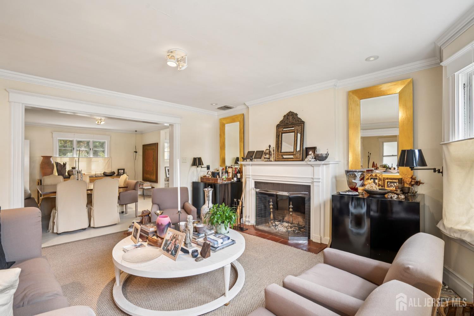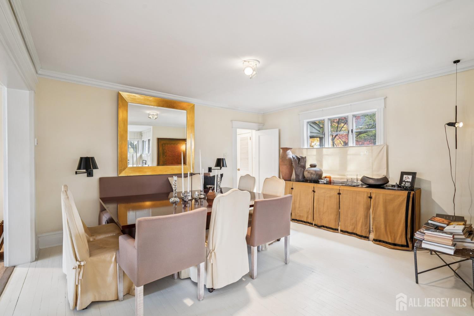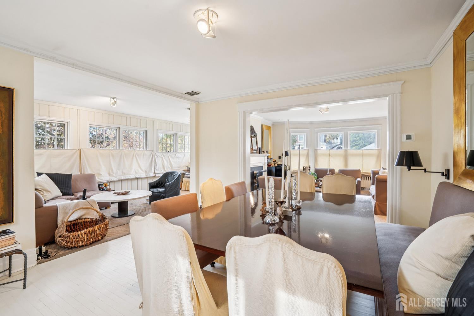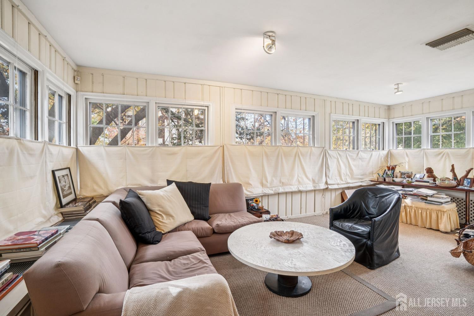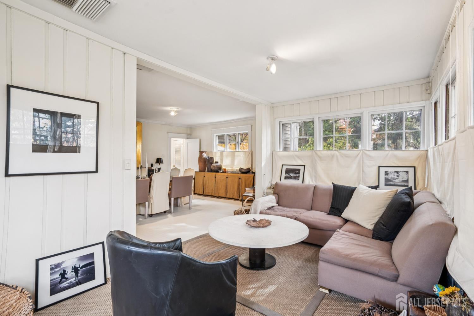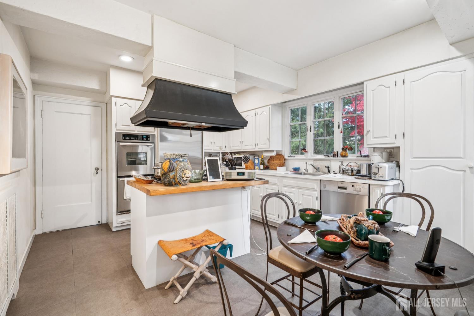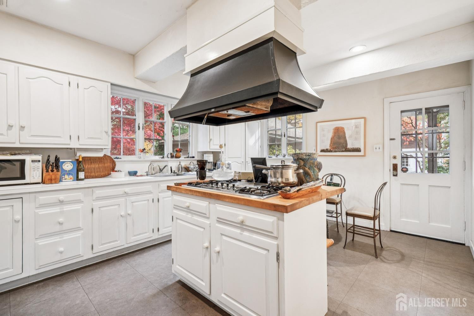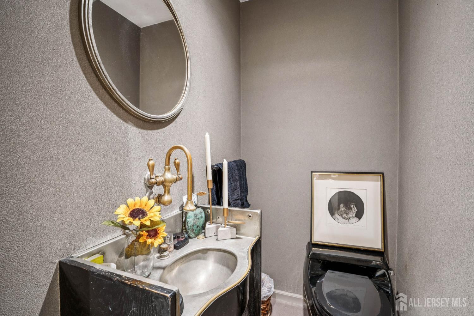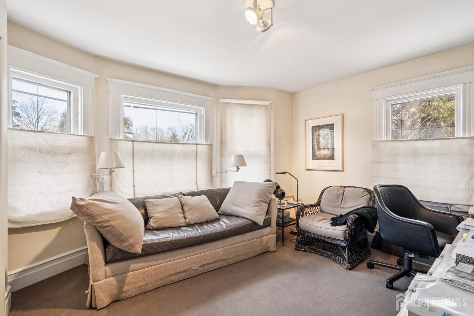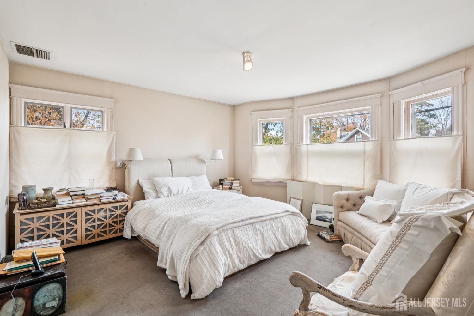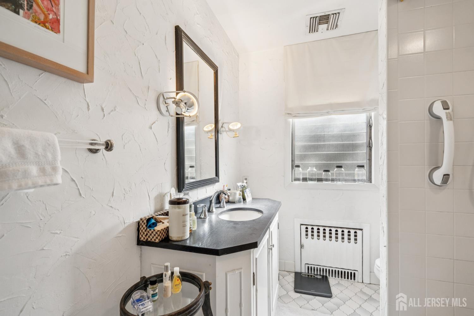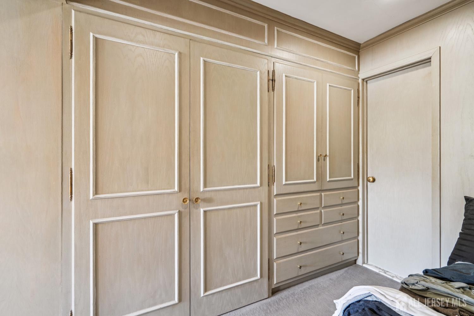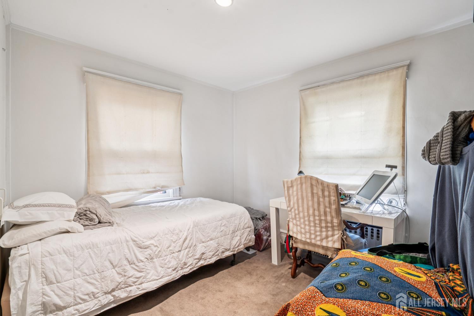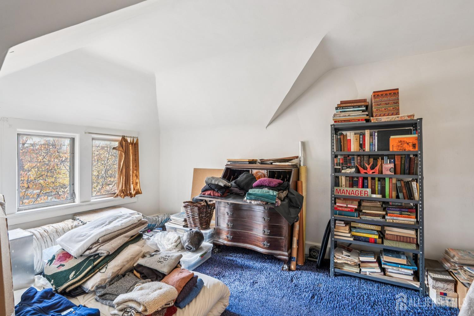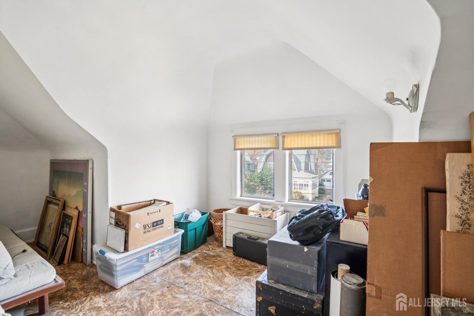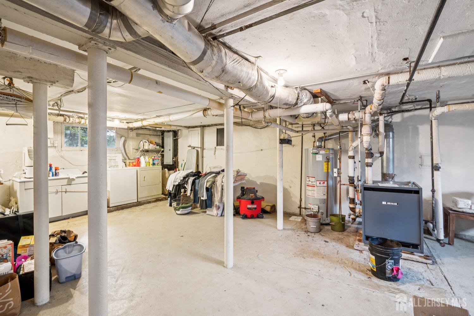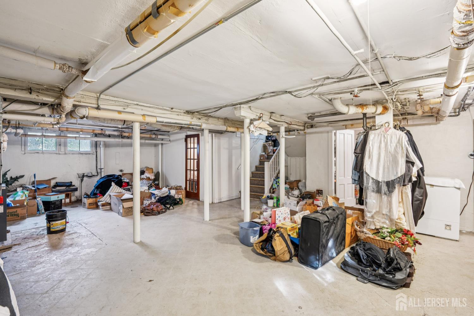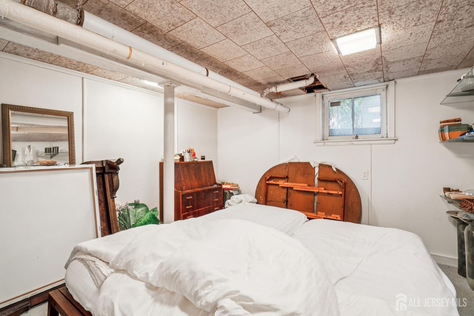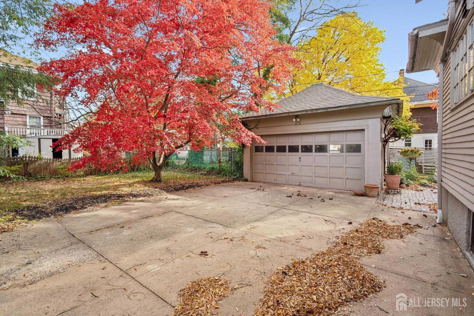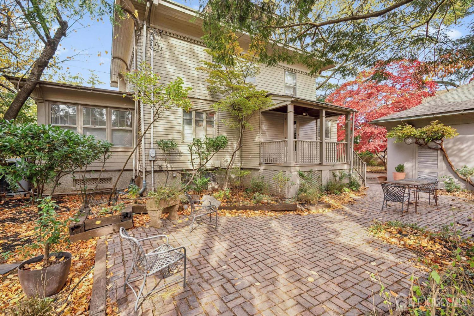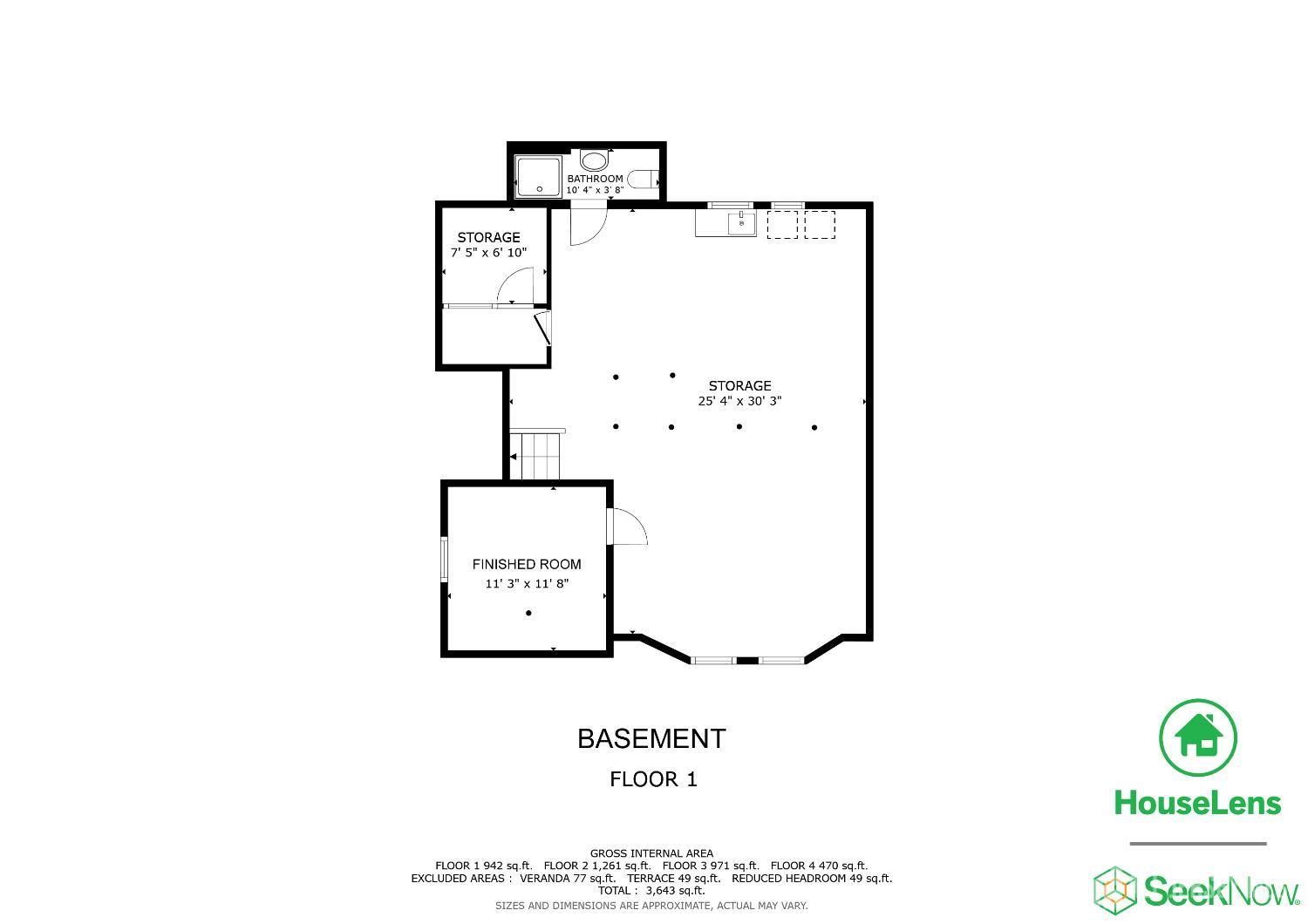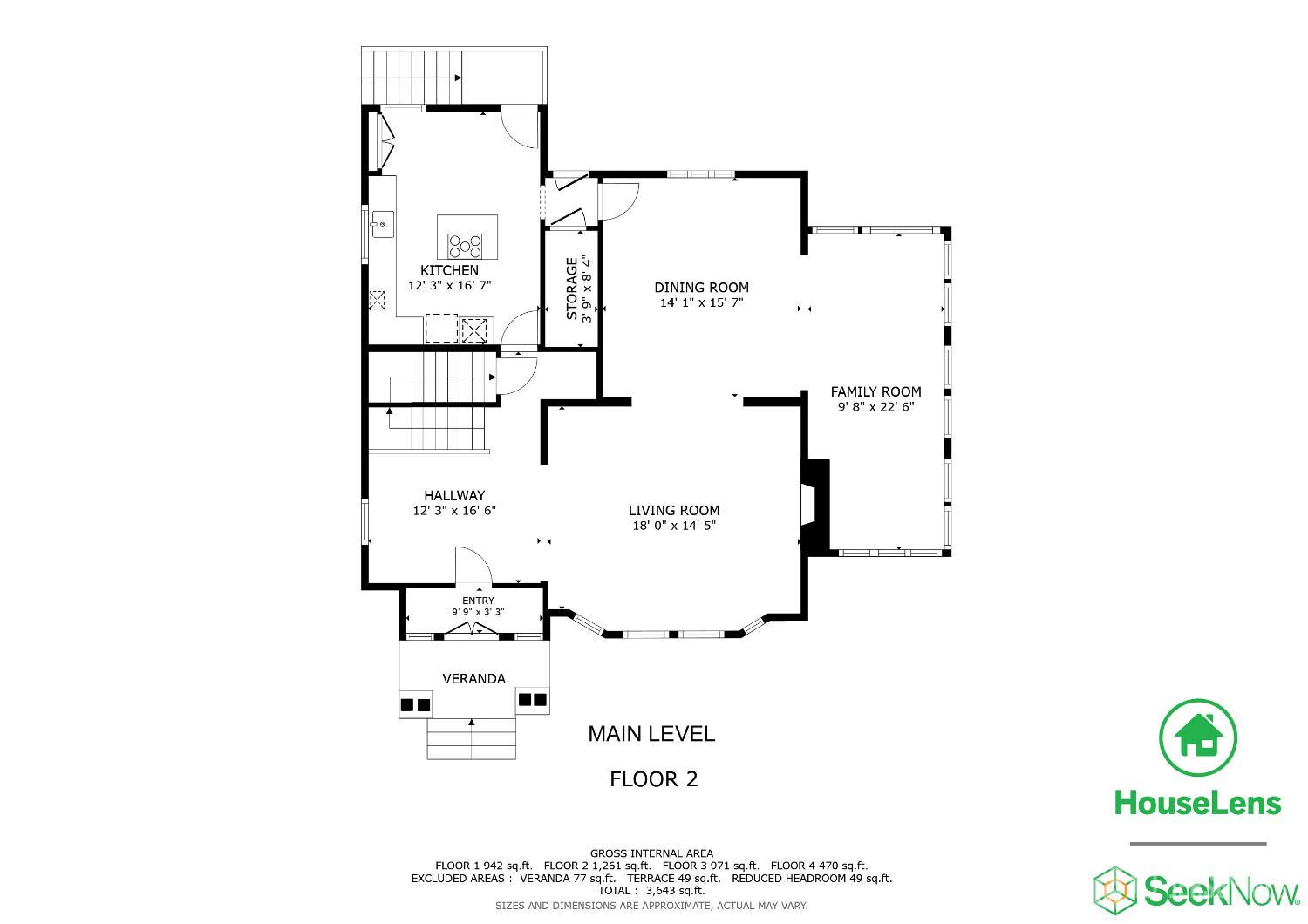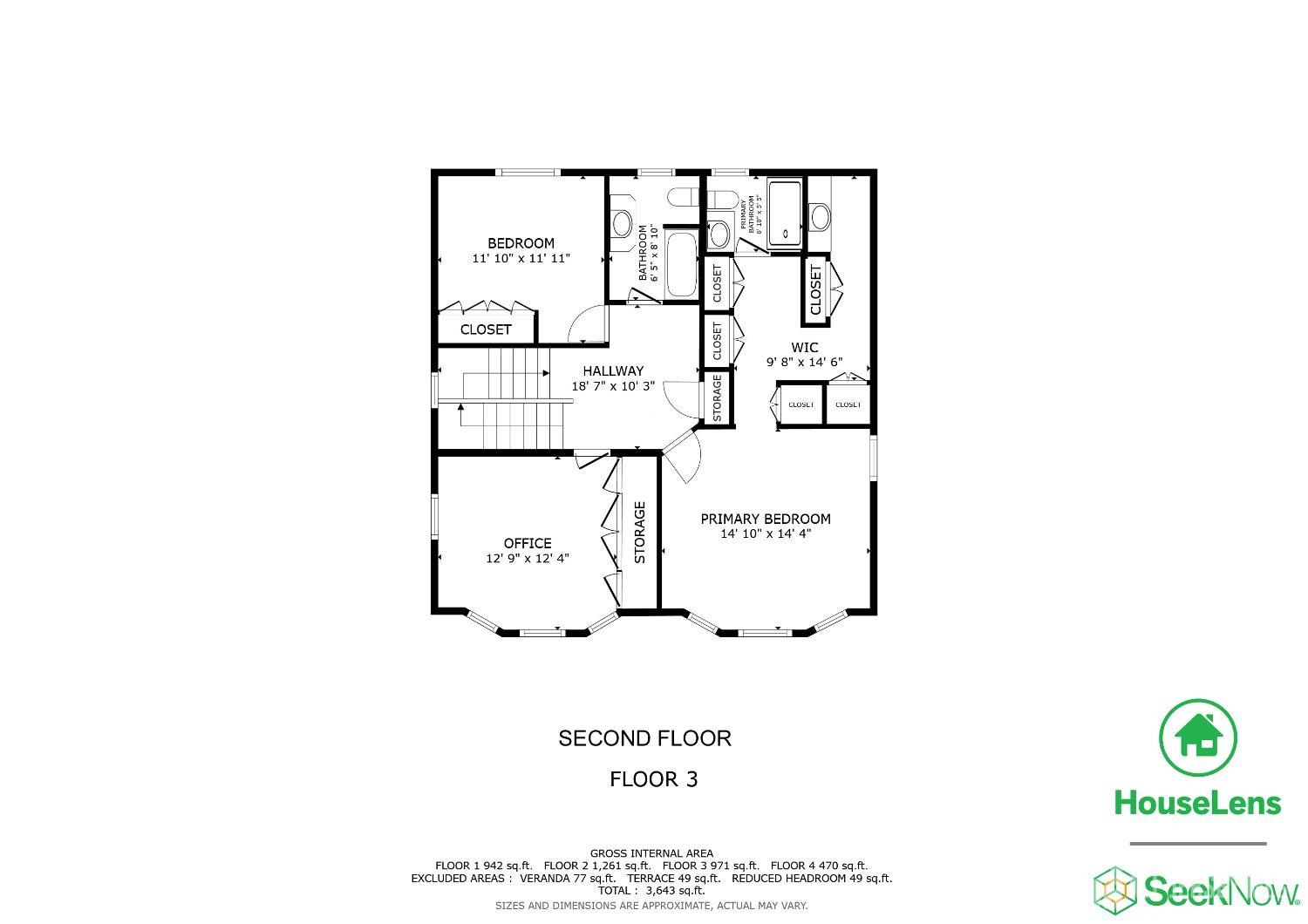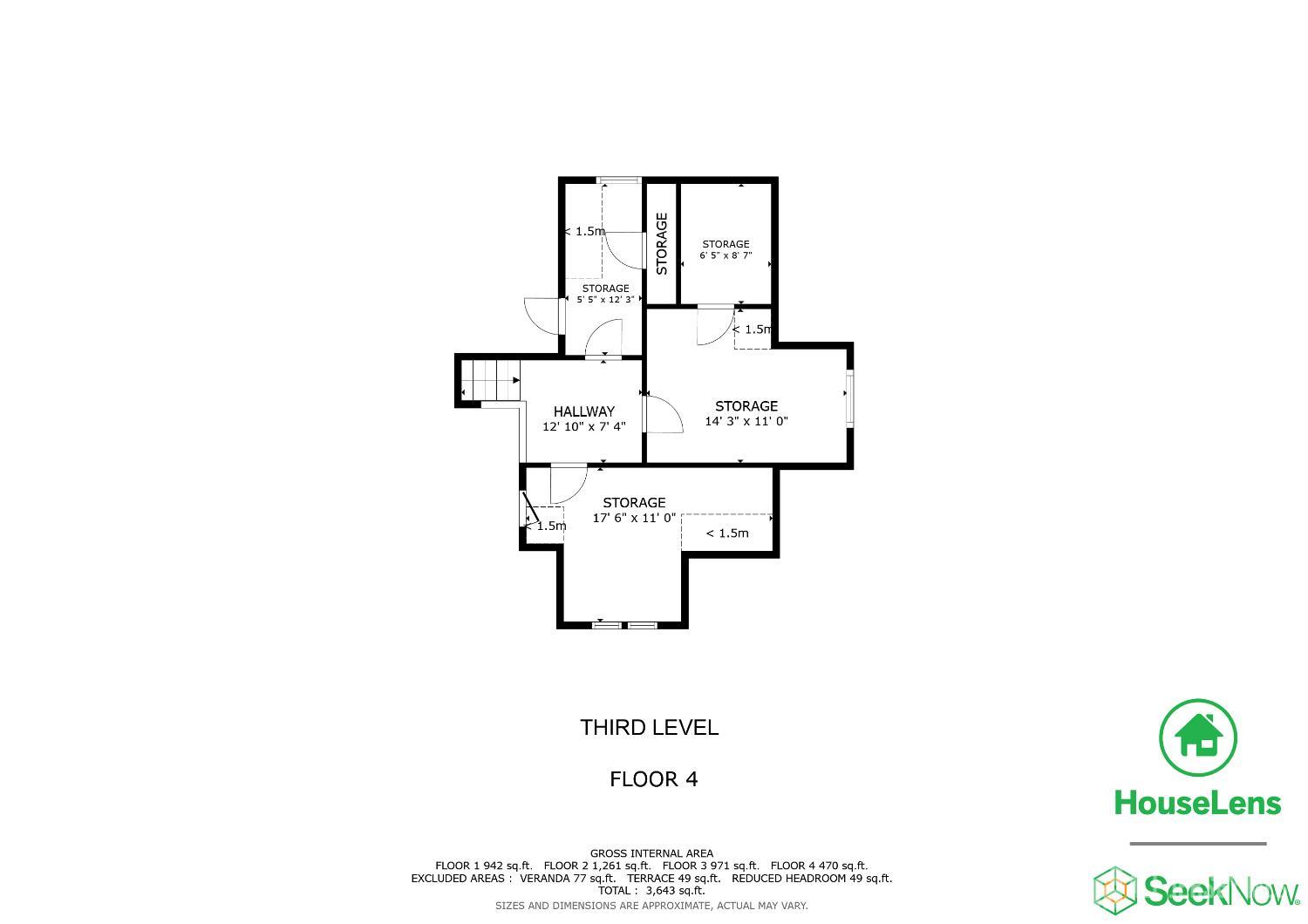108 Lincoln Avenue, Highland Park NJ 08904
Highland Park, NJ 08904
Sq. Ft.
2,644Beds
5Baths
3.50Year Built
1910Garage
2Pool
No
Beautiful Victorian-style Colonial featuring a spacious entry foyer, living room with wood-burning fireplace, and formal dining room. The eat-in kitchen boasts a Sub-Zero refrigerator, double wall oven, and center island cooktop. Enjoy the bright Florida room with windows on three sides. Upstairs includes 3 bedrooms, including a primary suite with dressing area, built-in closets, and full bath. The third floor offers two additional rooms perfect for guests or storage. Finished basement with recreation room, full bath, laundry, and storage. Additional features include central air, detached 2-car garage, carport with side door access, and driveway parking. Convenient location near buses, shopping, New Brunswick trains, hospitals, and Rutgers University.
Courtesy of WEICHERT CO REALTORS
$925,000
Nov 10, 2025
$925,000
60 days on market
Listing office changed from WEICHERT CO REALTORS to .
Listing office changed from to WEICHERT CO REALTORS.
Price reduced to $925,000.
Price reduced to $925,000.
Price reduced to $925,000.
Price reduced to $925,000.
Price reduced to $925,000.
Price reduced to $925,000.
Price reduced to $925,000.
Listing office changed from WEICHERT CO REALTORS to .
Listing office changed from to WEICHERT CO REALTORS.
Listing office changed from WEICHERT CO REALTORS to .
Listing office changed from to WEICHERT CO REALTORS.
Listing office changed from WEICHERT CO REALTORS to .
Listing office changed from to WEICHERT CO REALTORS.
Listing office changed from WEICHERT CO REALTORS to .
Listing office changed from to WEICHERT CO REALTORS.
Listing office changed from WEICHERT CO REALTORS to .
Listing office changed from to WEICHERT CO REALTORS.
Listing office changed from WEICHERT CO REALTORS to .
Listing office changed from to WEICHERT CO REALTORS.
Listing office changed from WEICHERT CO REALTORS to .
Listing office changed from to WEICHERT CO REALTORS.
Listing office changed from WEICHERT CO REALTORS to .
Listing office changed from to WEICHERT CO REALTORS.
Listing office changed from WEICHERT CO REALTORS to .
Listing office changed from to WEICHERT CO REALTORS.
Listing office changed from WEICHERT CO REALTORS to .
Listing office changed from to WEICHERT CO REALTORS.
Listing office changed from WEICHERT CO REALTORS to .
Listing office changed from to WEICHERT CO REALTORS.
Listing office changed from WEICHERT CO REALTORS to .
Listing office changed from to WEICHERT CO REALTORS.
Listing office changed from WEICHERT CO REALTORS to .
Listing office changed from to WEICHERT CO REALTORS.
Listing office changed from WEICHERT CO REALTORS to .
Listing office changed from to WEICHERT CO REALTORS.
Listing office changed from WEICHERT CO REALTORS to .
Listing office changed from to WEICHERT CO REALTORS.
Listing office changed from WEICHERT CO REALTORS to .
Listing office changed from to WEICHERT CO REALTORS.
Listing office changed from WEICHERT CO REALTORS to .
Listing office changed from to WEICHERT CO REALTORS.
Property Details
Beds: 5
Baths: 3
Half Baths: 1
Total Number of Rooms: 9
Master Bedroom Features: Sitting Area, Dressing Room, Two Sinks, Full Bath
Dining Room Features: Formal Dining Room
Kitchen Features: Kitchen Exhaust Fan, Kitchen Island, Eat-in Kitchen
Appliances: Self Cleaning Oven, Dishwasher, Dryer, Exhaust Fan, Microwave, Refrigerator, Range, Oven, Washer, Kitchen Exhaust Fan, Gas Water Heater
Has Fireplace: Yes
Number of Fireplaces: 0
Fireplace Features: Fireplace Equipment, Fireplace Screen, Wood Burning
Has Heating: Yes
Heating: Baseboard, Radiant, Radiant-Hot Water, Hot Water
Cooling: Central Air
Flooring: Carpet, Ceramic Tile, Wood
Basement: Partially Finished, Full, Bath Full, Daylight, Interior Entry, Utility Room, Laundry Facilities
Window Features: Blinds, Shades-Existing
Interior Details
Property Class: Single Family Residence
Architectural Style: Colonial, Victorian
Building Sq Ft: 2,644
Year Built: 1910
Stories: 3
Levels: Three Or More
Is New Construction: No
Has Private Pool: No
Pool Features: None
Has Spa: No
Has View: No
Has Garage: Yes
Has Attached Garage: Yes
Garage Spaces: 2
Has Carport: Yes
Carport Spaces: 1
Covered Spaces: 3
Has Open Parking: Yes
Other Available Parking: Oversized Vehicles Allowed
Parking Features: Detached Carport, Concrete, 3 Cars Deep, Garage, Attached, Built-In Garage, Detached, Driveway, On Street
Total Parking Spaces: 0
Exterior Details
Lot Size (Acres): 0.2870
Lot Area: 0.2870
Lot Dimensions: 100.00 x 125.00
Lot Size (Square Feet): 12,502
Exterior Features: Lawn Sprinklers, Open Porch(es), Curbs, Deck, Patio, Door(s)-Storm/Screen, Enclosed Porch(es), Sidewalk, Yard
Roof: Asphalt
Patio and Porch Features: Porch, Deck, Patio, Enclosed
On Waterfront: No
Property Attached: No
Utilities / Green Energy Details
Gas: Natural Gas
Sewer: Public Sewer
Water Source: Public
# of Electric Meters: 0
# of Gas Meters: 0
# of Water Meters: 0
Community and Neighborhood Details
HOA and Financial Details
Annual Taxes: $18,841.00
Has Association: No
Association Fee: $0.00
Association Fee 2: $0.00
Association Fee 2 Frequency: Monthly
Similar Listings
- SqFt.3,004
- Beds4
- Baths4+1½
- Garage2
- PoolNo
- SqFt.2,966
- Beds5
- Baths2+1½
- Garage1
- PoolNo
- SqFt.2,216
- Beds5
- Baths3+1½
- Garage2
- PoolNo
- SqFt.2,376
- Beds4
- Baths2+1½
- Garage1
- PoolNo

 Back to search
Back to search