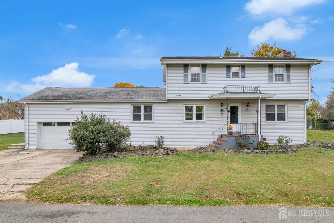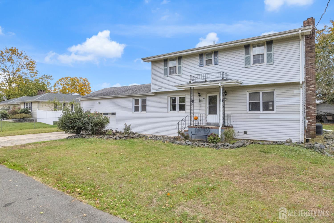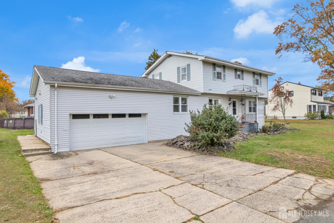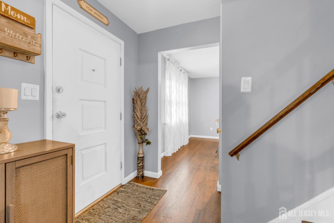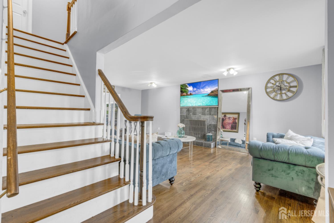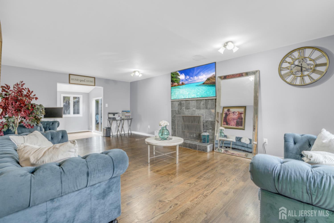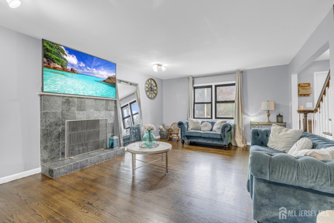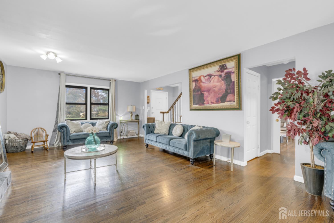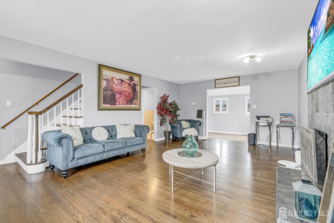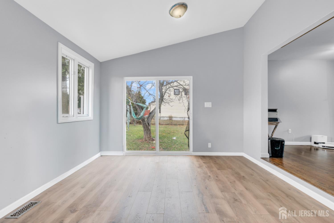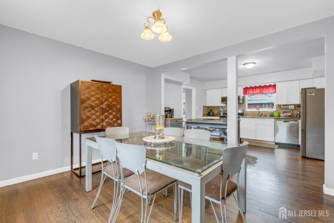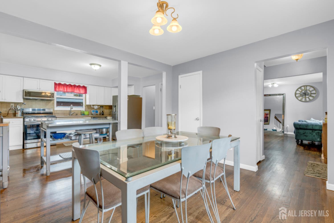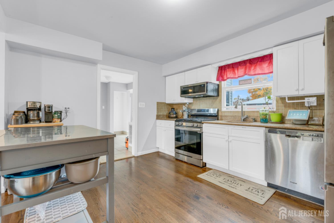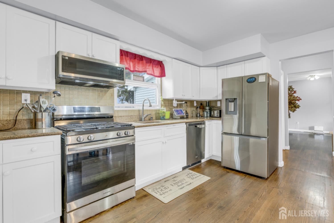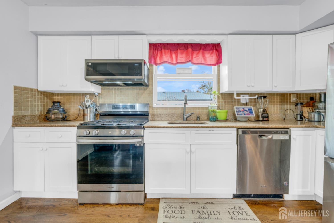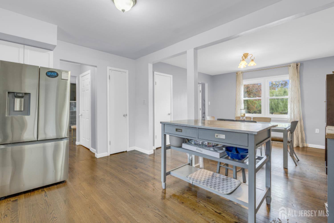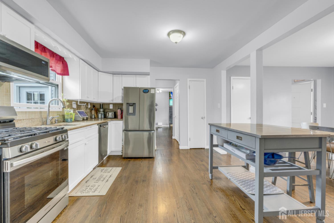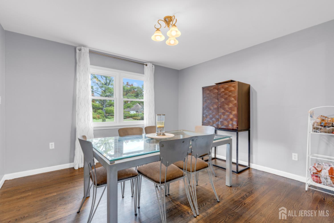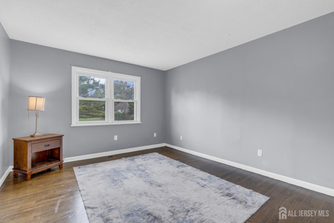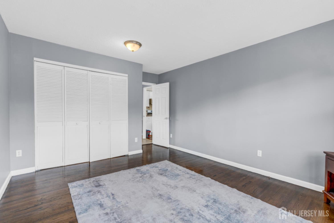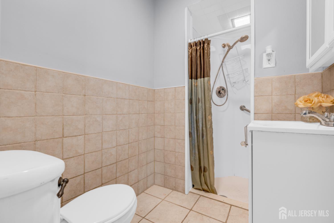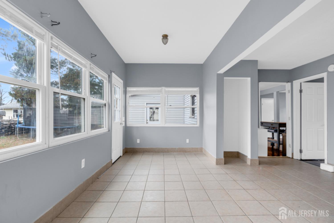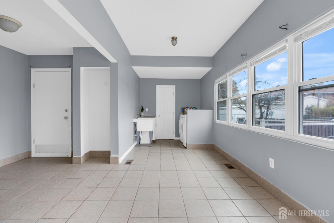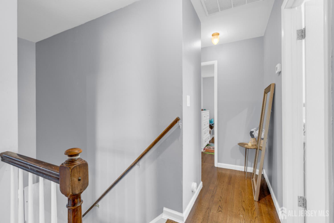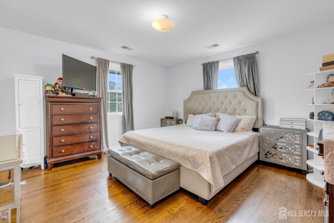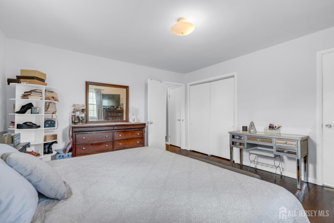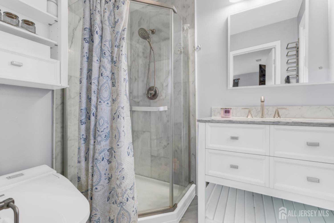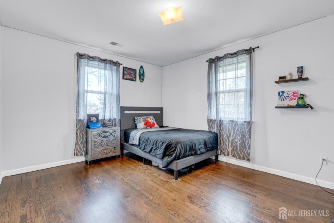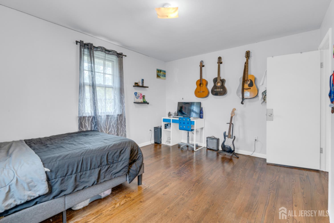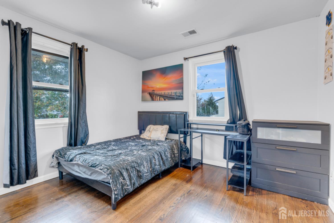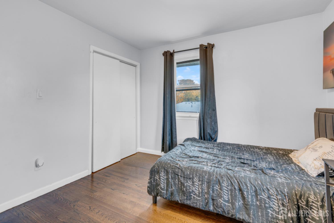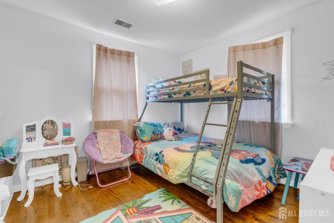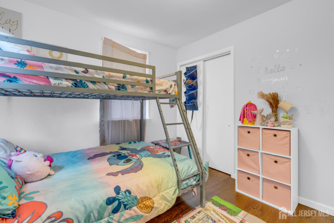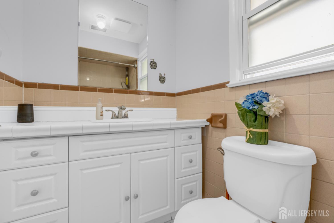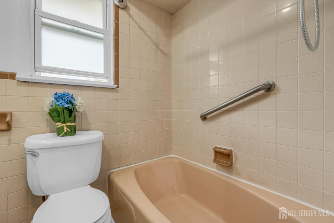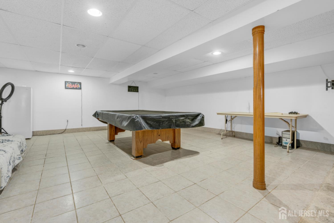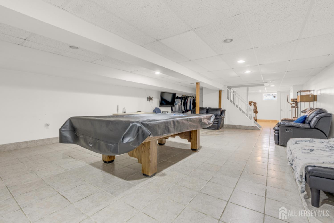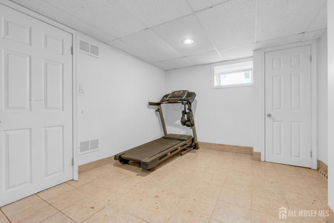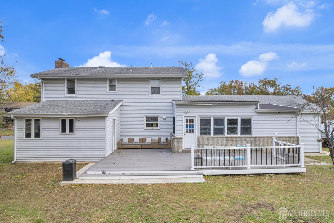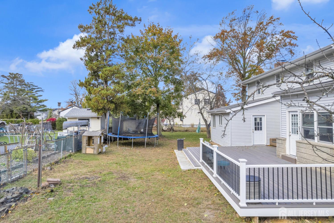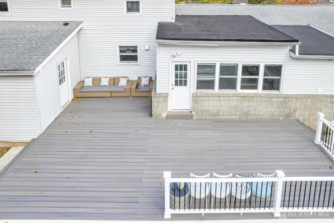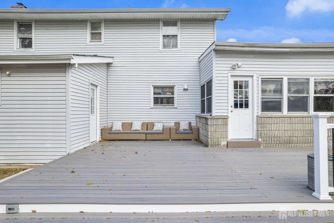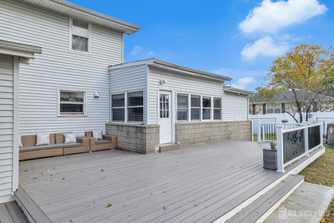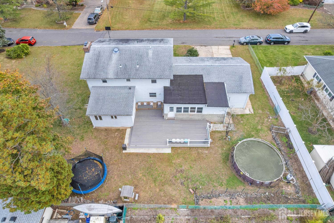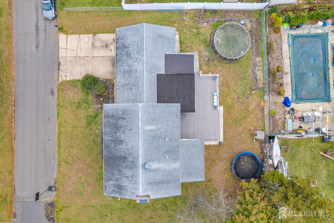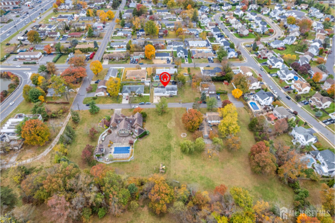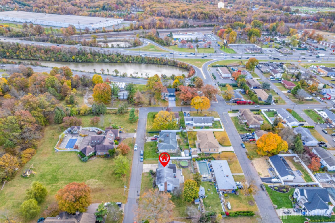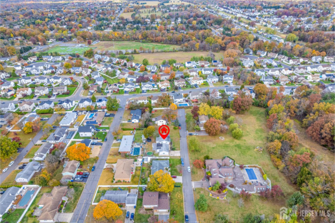1080 Ottawa Street, North Brunswick NJ 08902
North Brunswick, NJ 08902
Sq. Ft.
2,123Beds
5Baths
3.00Year Built
1964Garage
2Pool
No
Seller is a licensed Realtor, showings will start Friday 11/7 after 4:30pm. Welcome to 1080 Ottawa Street a North East facing beautiful 5-bedroom, 3 full bath home on a quiet dead-end street in the heart of North Brunswick! This spacious residence offers over 2,000 sq. ft. of versatile living space designed for comfort and convenience. The first floor features a bedroom and full bath, ideal for guests or multi-generational living. Enjoy multiple gathering spaces including a bright living room, formal dining room open to the kitchen, and a cozy family room with brand-new flooring. A sunroom along with a dedicated laundry space and extra storage gives you the convenience of a functional floor plan. Right off the sunroom you can exit to the Trex deck (installed in 2024) providing seamless indoor-outdoor living and plenty of space for entertaining. You can also access the deck through the family room. The modern kitchen is equipped with new stainless steel appliances, granite counter tops, a pantry plus another spacious pantry in the dining room. Upstairs, the primary ensuite offers a private retreat with generous space and a newer marble full bath with a bidet. The finished basement adds even more living potential perfect for a recreation room, home gym, or office. Outside, enjoy the large new deck and the large two-car garage and expansive yard on a double lot, giving you plenty of space for outdoor activities or future expansion. Situated on a peaceful dead-end street, this property offers privacy and minimal traffic while remaining close to shopping, parks, and major commuter routes perfectly balancing tranquility and convenience. Don't miss this North Brunswick gem, schedule your private showing today!
Courtesy of RE/MAX FIRST REALTY, INC.
$650,000
Nov 6, 2025
$650,000
110 days on market
Listing office changed from RE/MAX FIRST REALTY, INC. to .
Listing office changed from to RE/MAX FIRST REALTY, INC..
Price reduced to $650,000.
Price reduced to $650,000.
Listing office changed from RE/MAX FIRST REALTY, INC. to .
Price reduced to $650,000.
Price reduced to $650,000.
Listing office changed from to RE/MAX FIRST REALTY, INC..
Price reduced to $650,000.
Listing office changed from RE/MAX FIRST REALTY, INC. to .
Listing office changed from to RE/MAX FIRST REALTY, INC..
Listing office changed from RE/MAX FIRST REALTY, INC. to .
Listing office changed from to RE/MAX FIRST REALTY, INC..
Listing office changed from RE/MAX FIRST REALTY, INC. to .
Listing office changed from to RE/MAX FIRST REALTY, INC..
Listing office changed from RE/MAX FIRST REALTY, INC. to .
Listing office changed from to RE/MAX FIRST REALTY, INC..
Listing office changed from RE/MAX FIRST REALTY, INC. to .
Listing office changed from to RE/MAX FIRST REALTY, INC..
Listing office changed from RE/MAX FIRST REALTY, INC. to .
Listing office changed from to RE/MAX FIRST REALTY, INC..
Listing office changed from RE/MAX FIRST REALTY, INC. to .
Listing office changed from to RE/MAX FIRST REALTY, INC..
Listing office changed from RE/MAX FIRST REALTY, INC. to .
Listing office changed from to RE/MAX FIRST REALTY, INC..
Listing office changed from RE/MAX FIRST REALTY, INC. to .
Listing office changed from to RE/MAX FIRST REALTY, INC..
Listing office changed from RE/MAX FIRST REALTY, INC. to .
Listing office changed from to RE/MAX FIRST REALTY, INC..
Listing office changed from RE/MAX FIRST REALTY, INC. to .
Listing office changed from to RE/MAX FIRST REALTY, INC..
Listing office changed from RE/MAX FIRST REALTY, INC. to .
Listing office changed from to RE/MAX FIRST REALTY, INC..
Property Details
Beds: 5
Baths: 3
Half Baths: 0
Total Number of Rooms: 13
Dining Room Features: Formal Dining Room
Kitchen Features: Granite/Corian Countertops, Kitchen Exhaust Fan, Pantry, Eat-in Kitchen
Appliances: Dishwasher, Dryer, Gas Range/Oven, Microwave, Refrigerator, Washer, Kitchen Exhaust Fan, Gas Water Heater
Has Fireplace: Yes
Number of Fireplaces: 1
Fireplace Features: Wood Burning
Has Heating: Yes
Heating: Forced Air
Cooling: Central Air
Flooring: Ceramic Tile, Laminate, Marble, Wood
Basement: Finished, Recreation Room, Interior Entry
Accessibility Features: Stall Shower,Support Rails
Interior Details
Property Class: Single Family Residence
Architectural Style: Colonial
Building Sq Ft: 2,123
Year Built: 1964
Stories: 3
Levels: Three Or More
Is New Construction: No
Has Private Pool: No
Pool Features: Above Ground
Has Spa: No
Has View: No
Direction Faces: Northeast
Has Garage: Yes
Has Attached Garage: Yes
Garage Spaces: 2
Has Carport: No
Carport Spaces: 0
Covered Spaces: 2
Has Open Parking: Yes
Parking Features: Concrete, 2 Car Width, Garage, Attached, Oversized
Total Parking Spaces: 0
Exterior Details
Lot Size (Acres): 0.2296
Lot Area: 0.2296
Lot Dimensions: 100.00 x 0.00
Lot Size (Square Feet): 10,001
Exterior Features: Deck
Roof: Asphalt
Patio and Porch Features: Deck
On Waterfront: No
Property Attached: No
Utilities / Green Energy Details
Gas: Natural Gas
Sewer: Public Sewer
Water Source: Public
# of Electric Meters: 0
# of Gas Meters: 0
# of Water Meters: 0
HOA and Financial Details
Annual Taxes: $10,454.00
Has Association: No
Association Fee: $0.00
Association Fee 2: $0.00
Association Fee 2 Frequency: Monthly
Similar Listings
- SqFt.2,400
- Beds4
- Baths2+1½
- Garage2
- PoolNo
- SqFt.2,252
- Beds4
- Baths2+1½
- Garage2
- PoolNo
- SqFt.2,208
- Beds4
- Baths2+1½
- Garage2
- PoolNo
- SqFt.2,576
- Beds4
- Baths2+1½
- Garage2
- PoolNo

 Back to search
Back to search