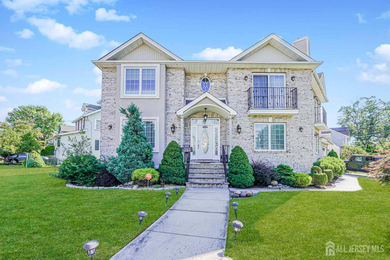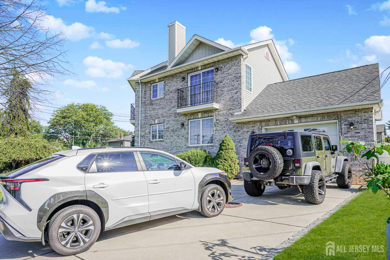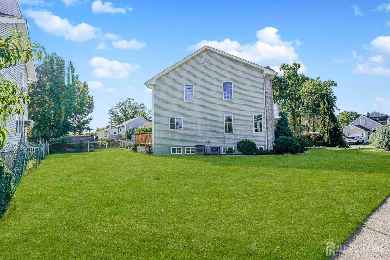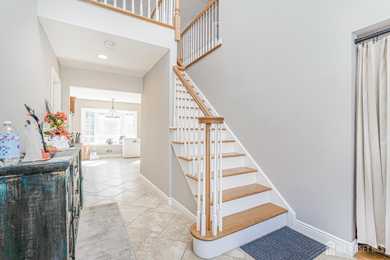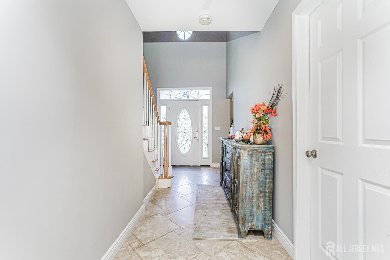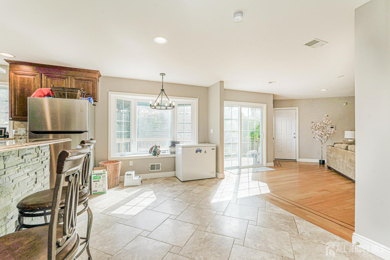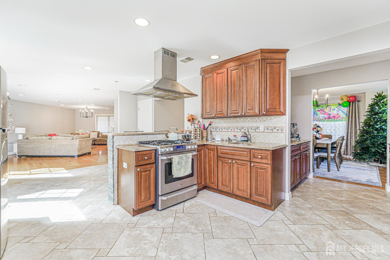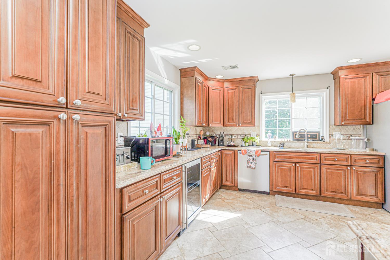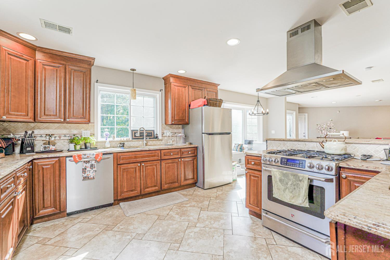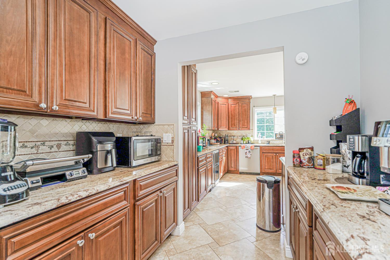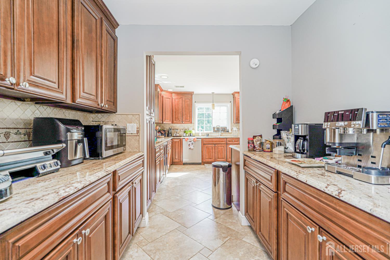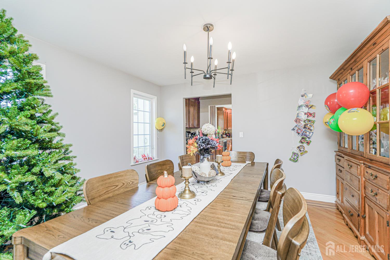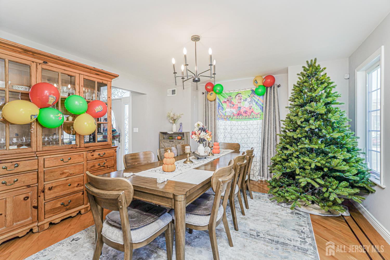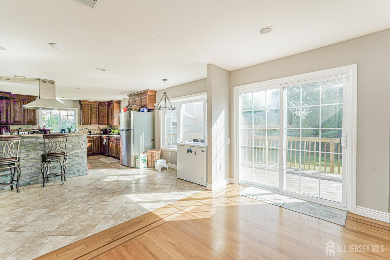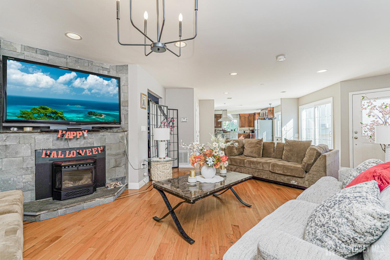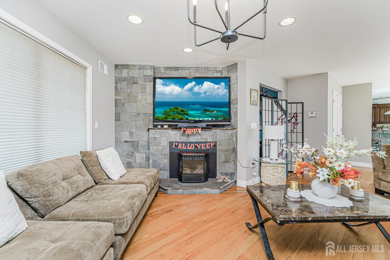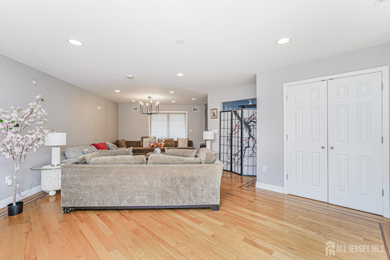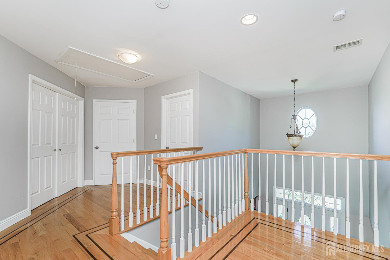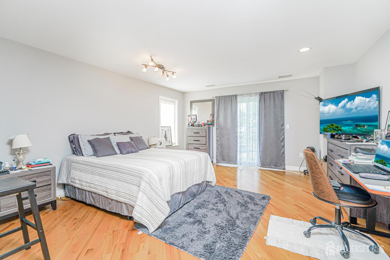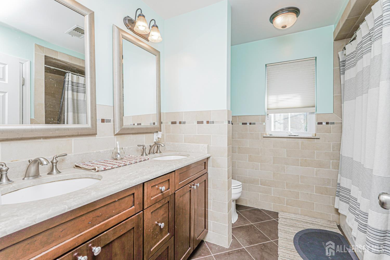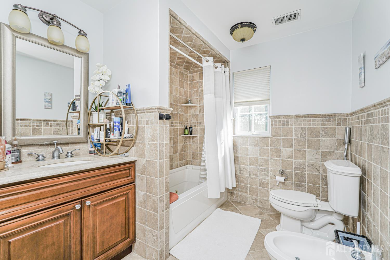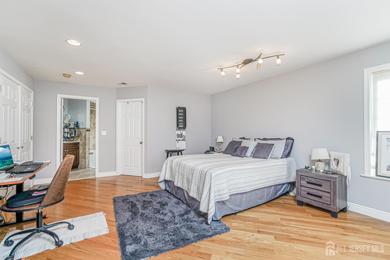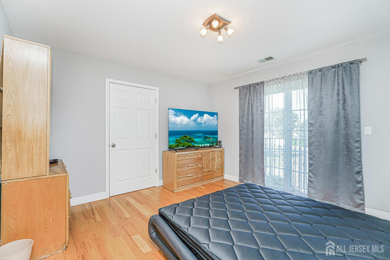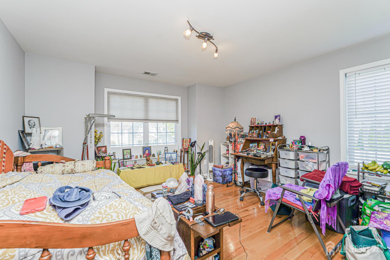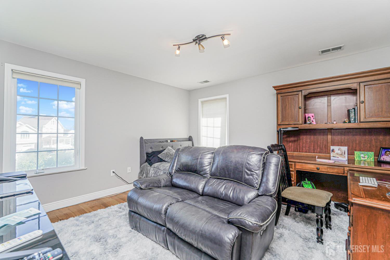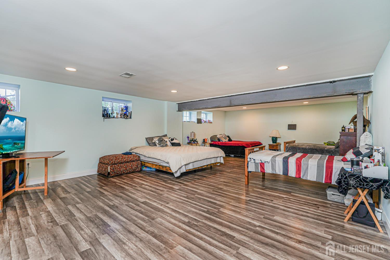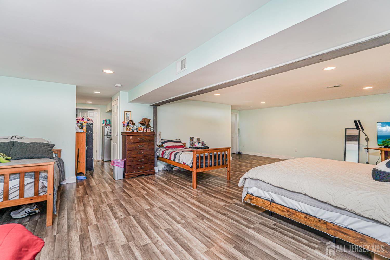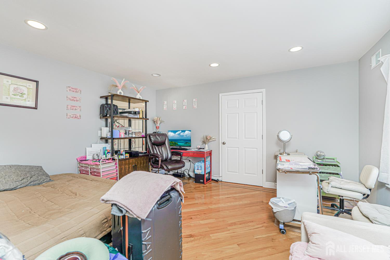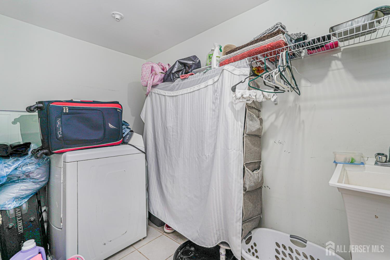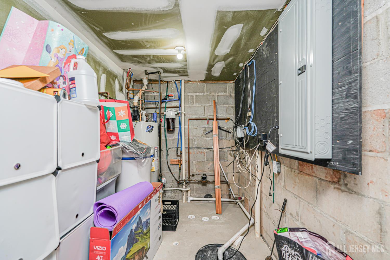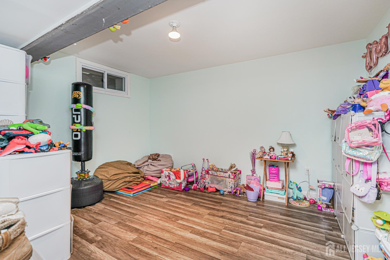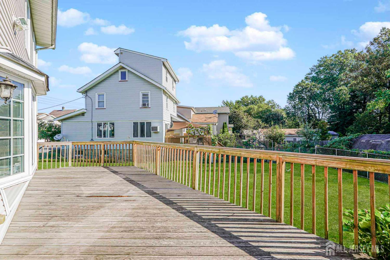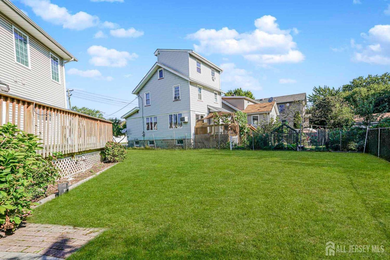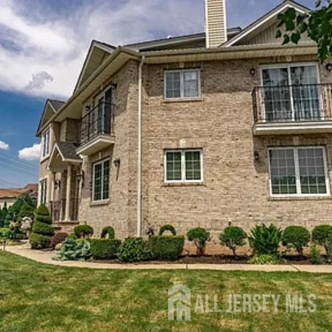1081 Madison Hill Road, Rahway NJ 07065
Rahway, NJ 07065
Beds
4Baths
3.50Year Built
2009Garage
2Pool
No
Welcome to this stunning custom home located in the heart of Rahway. This newer home features a gorgeous brick exterior and is situated on a double lot allowing for a large deck and plenty of space surrounding the home. Enter this 4 bed, 4 bath home and be immediately greeted by the 2 story foyer with an abundance of natural light. First floor features a gorgeous updated kitchen complete with stainless steel appliances, steel stove hood, granite countertops, a butlers pantry, dual sinks, and frosted glass wine cooler. This open expansive first floor layout includes an eat-in kitchen, large formal dining room, living/great room with gas fireplace, and den. Upstairs find 4 large bedrooms, all complete with their own walk-in closets and an upgraded shared bathroom. The expansive main bedroom sits on the east side of the home with an xl closet and updated ensuite bath. The basement is also completely renovated and comes complete with the home's 4th full bathroom. Easy access to the parkway, NYC transportation, only 1.6 mi from Rahway Train Station, great restaurants and shopping.
Courtesy of RED DOOR REALTY GROUP INC
$799,900
Sep 12, 2025
$799,900
122 days on market
Listing office changed from RED DOOR REALTY GROUP INC to .
Listing office changed from to RED DOOR REALTY GROUP INC.
Price reduced to $799,900.
Price reduced to $799,900.
Price reduced to $799,900.
Price reduced to $799,900.
Price reduced to $799,900.
Price reduced to $799,900.
Price reduced to $799,900.
Listing office changed from RED DOOR REALTY GROUP INC to .
Listing office changed from to RED DOOR REALTY GROUP INC.
Listing office changed from RED DOOR REALTY GROUP INC to .
Listing office changed from to RED DOOR REALTY GROUP INC.
Listing office changed from RED DOOR REALTY GROUP INC to .
Listing office changed from to RED DOOR REALTY GROUP INC.
Listing office changed from RED DOOR REALTY GROUP INC to .
Listing office changed from to RED DOOR REALTY GROUP INC.
Listing office changed from RED DOOR REALTY GROUP INC to .
Listing office changed from to RED DOOR REALTY GROUP INC.
Listing office changed from RED DOOR REALTY GROUP INC to .
Listing office changed from to RED DOOR REALTY GROUP INC.
Listing office changed from RED DOOR REALTY GROUP INC to .
Listing office changed from to RED DOOR REALTY GROUP INC.
Listing office changed from RED DOOR REALTY GROUP INC to .
Listing office changed from to RED DOOR REALTY GROUP INC.
Listing office changed from RED DOOR REALTY GROUP INC to .
Listing office changed from to RED DOOR REALTY GROUP INC.
Listing office changed from RED DOOR REALTY GROUP INC to .
Listing office changed from to RED DOOR REALTY GROUP INC.
Listing office changed from RED DOOR REALTY GROUP INC to .
Listing office changed from to RED DOOR REALTY GROUP INC.
Listing office changed from RED DOOR REALTY GROUP INC to .
Listing office changed from to RED DOOR REALTY GROUP INC.
Listing office changed from RED DOOR REALTY GROUP INC to .
Listing office changed from to RED DOOR REALTY GROUP INC.
Listing office changed from RED DOOR REALTY GROUP INC to .
Listing office changed from to RED DOOR REALTY GROUP INC.
Listing office changed from RED DOOR REALTY GROUP INC to .
Listing office changed from to RED DOOR REALTY GROUP INC.
Listing office changed from RED DOOR REALTY GROUP INC to .
Listing office changed from to RED DOOR REALTY GROUP INC.
Listing office changed from RED DOOR REALTY GROUP INC to .
Listing office changed from to RED DOOR REALTY GROUP INC.
Listing office changed from RED DOOR REALTY GROUP INC to .
Listing office changed from to RED DOOR REALTY GROUP INC.
Listing office changed from RED DOOR REALTY GROUP INC to .
Listing office changed from to RED DOOR REALTY GROUP INC.
Listing office changed from RED DOOR REALTY GROUP INC to .
Listing office changed from to RED DOOR REALTY GROUP INC.
Listing office changed from RED DOOR REALTY GROUP INC to .
Listing office changed from to RED DOOR REALTY GROUP INC.
Listing office changed from RED DOOR REALTY GROUP INC to .
Listing office changed from to RED DOOR REALTY GROUP INC.
Listing office changed from RED DOOR REALTY GROUP INC to .
Listing office changed from to RED DOOR REALTY GROUP INC.
Listing office changed from RED DOOR REALTY GROUP INC to .
Listing office changed from to RED DOOR REALTY GROUP INC.
Listing office changed from RED DOOR REALTY GROUP INC to .
Listing office changed from to RED DOOR REALTY GROUP INC.
Listing office changed from RED DOOR REALTY GROUP INC to .
Listing office changed from to RED DOOR REALTY GROUP INC.
Listing office changed from RED DOOR REALTY GROUP INC to .
Listing office changed from to RED DOOR REALTY GROUP INC.
Listing office changed from RED DOOR REALTY GROUP INC to .
Listing office changed from to RED DOOR REALTY GROUP INC.
Listing office changed from RED DOOR REALTY GROUP INC to .
Listing office changed from to RED DOOR REALTY GROUP INC.
Listing office changed from RED DOOR REALTY GROUP INC to .
Listing office changed from to RED DOOR REALTY GROUP INC.
Property Details
Beds: 4
Baths: 3
Half Baths: 1
Total Number of Rooms: 14
Dining Room Features: Formal Dining Room
Kitchen Features: Granite/Corian Countertops, Breakfast Bar
Appliances: Dishwasher, Dryer, Gas Range/Oven, Microwave, Refrigerator, Range, Oven, Washer
Has Fireplace: Yes
Number of Fireplaces: 0
Fireplace Features: Fireplace Equipment, Fireplace Screen, Wood Burning
Has Heating: Yes
Heating: Central, Forced Air
Cooling: Central Air, Ceiling Fan(s), Wall Unit(s), Window Unit(s)
Flooring: Ceramic Tile, Wood
Basement: Full, Finished, Bath Full, Bedroom, Den, Recreation Room, Utility Room, Laundry Facilities
Security Features: Security System
Window Features: Blinds
Interior Details
Property Class: Single Family Residence
Structure Type: Custom Home
Architectural Style: Custom Home, End Unit, Two Story
Building Sq Ft: 0
Year Built: 2009
Stories: 2
Levels: Two
Is New Construction: No
Has Private Pool: No
Has Spa: No
Has View: No
Has Garage: Yes
Has Attached Garage: No
Garage Spaces: 2
Has Carport: No
Carport Spaces: 0
Covered Spaces: 2
Has Open Parking: Yes
Other Available Parking: Oversized Vehicles Allowed
Parking Features: Concrete, 2 Car Width, Garage, Driveway, On Street, Lighted, Paved
Total Parking Spaces: 0
Exterior Details
Lot Size (Acres): 0.2000
Lot Area: 0.2000
Lot Dimensions: 50.00 x 174.00
Lot Size (Square Feet): 8,712
Roof: Asphalt
On Waterfront: No
Property Attached: No
Utilities / Green Energy Details
Gas: Natural Gas
Sewer: Public Sewer
Water Source: Public
# of Electric Meters: 0
# of Gas Meters: 0
# of Water Meters: 0
HOA and Financial Details
Annual Taxes: $15,817.00
Has Association: No
Association Fee: $0.00
Association Fee 2: $0.00
Association Fee 2 Frequency: Monthly
Similar Listings
- SqFt.0
- Beds4
- Baths2+1½
- Garage0
- PoolNo
- SqFt.0
- Beds3
- Baths2+1½
- Garage1
- PoolNo

 Back to search
Back to search