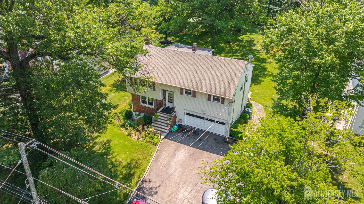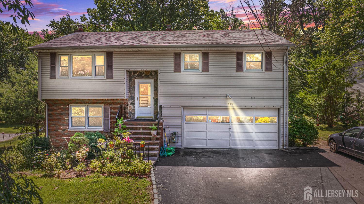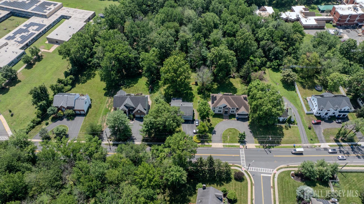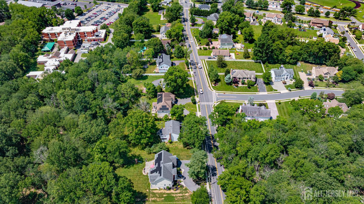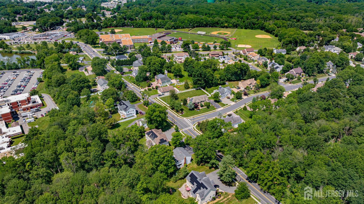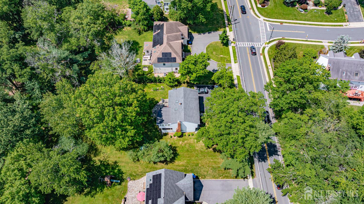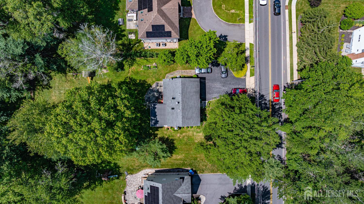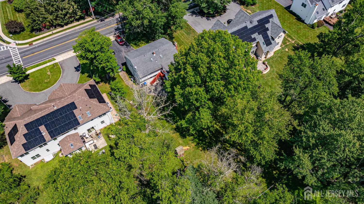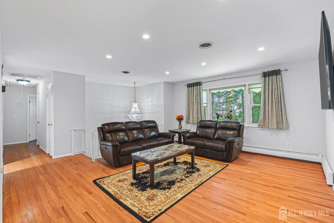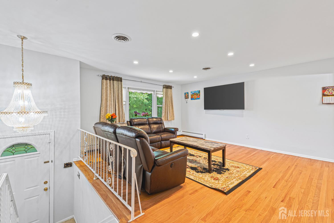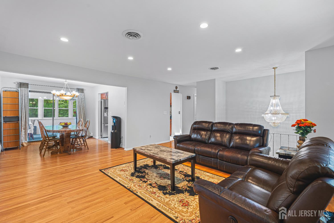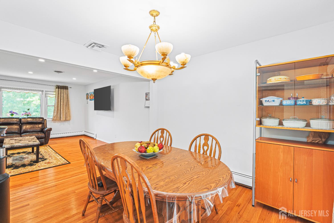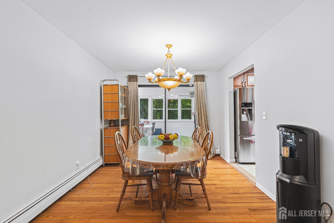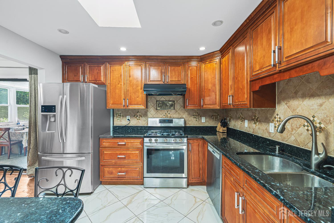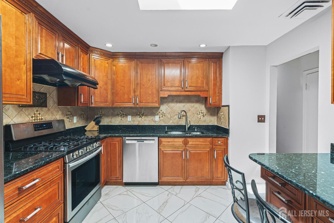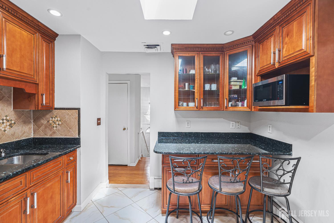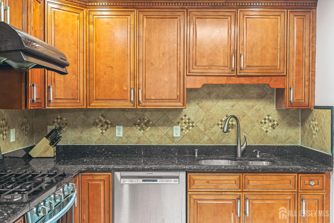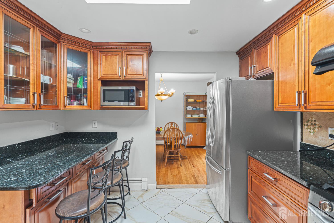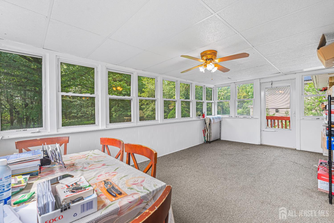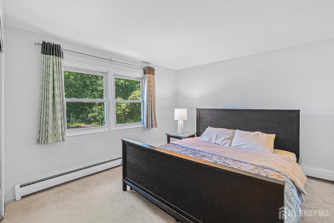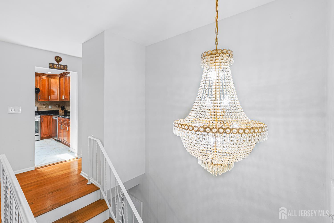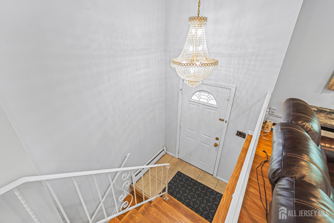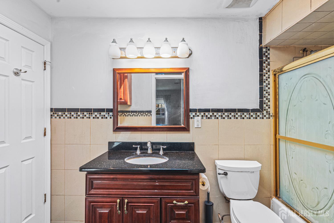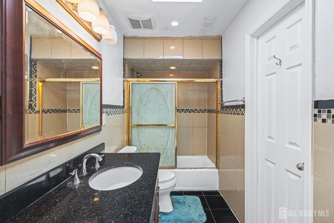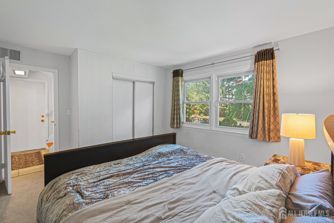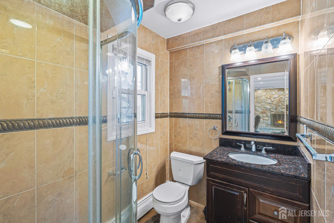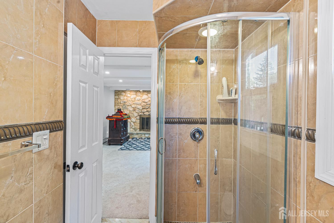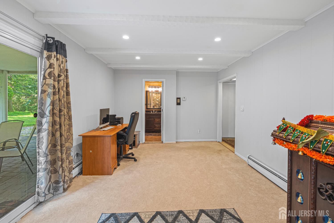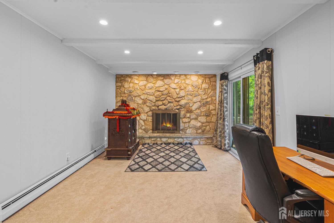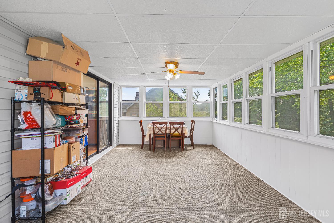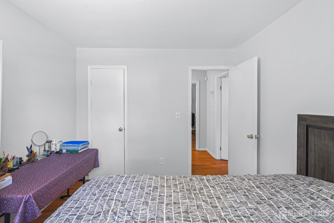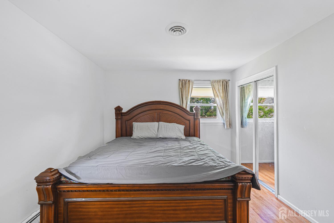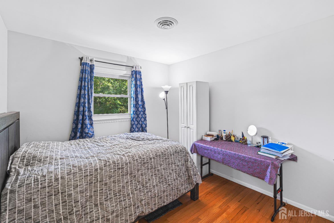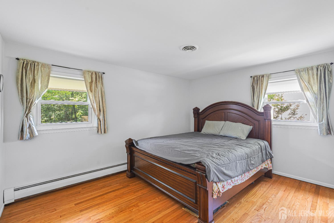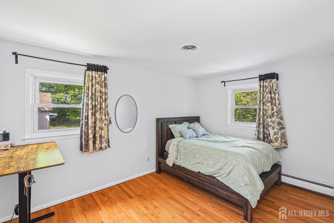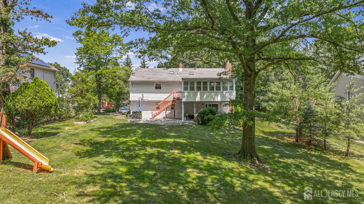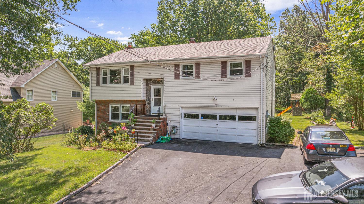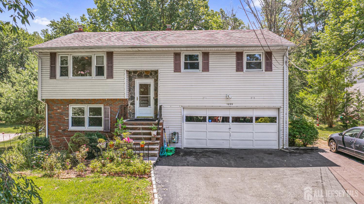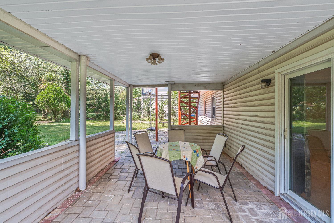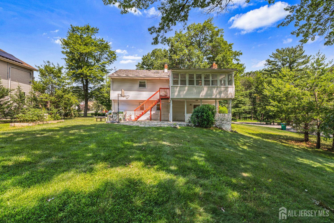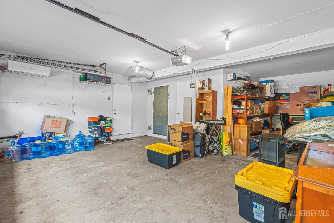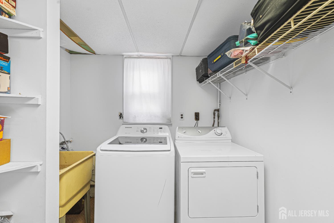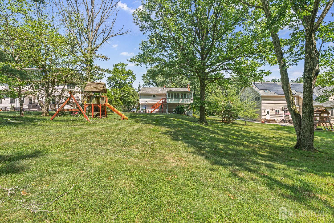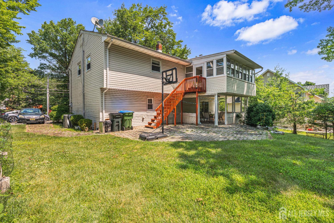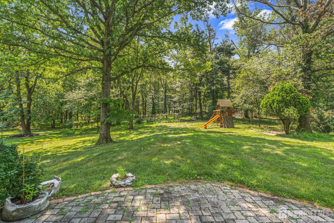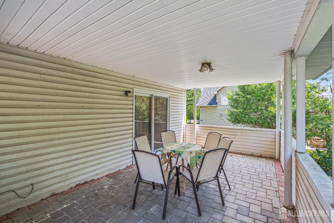1099 new dover Road, Edison NJ 08820
Edison, NJ 08820
Sq. Ft.
1,900Beds
4Baths
2.00Year Built
1972Garage
2Pool
No
This beautifully maintained, north-facing bi-level home is located in the highly sought-after North Edison School District. The upper level features gleaming hardwood floors, a spacious living room, and a modern kitchen complete with granite countertops, soft-close cabinets, and stainless steel appliances.3 generously sized bedrooms, including a primary suite and a full bath is on the mail level.. The lower level includes a cozy family room with a wood-burning fireplace, carpeted flooring, and an additional fourth bedroomperfect for guests, a home office, or extended family. Enjoy year-round comfort with central A/C and relax in the light-filled sunroom that overlooks the lush, landscaped backyard. The outdoor space features a patio, play area, and a variety of roses, flowering shrubs, and mature treesideal for gardening or entertaining. Conveniently located near major highways, shopping centers, and a wide array of restaurants, this home offers both space and accessibility. Don't miss the opportunity to enjoy comfort, charm, and room to grow in one of Edison's most desirable neighborhoods!
Courtesy of GUARANTEED SALE
$849,000
Jul 11, 2025
$799,000
135 days on market
Listing office changed from GUARANTEED SALE to .
Listing office changed from to GUARANTEED SALE.
Listing office changed from GUARANTEED SALE to .
Listing office changed from to GUARANTEED SALE.
Listing office changed from GUARANTEED SALE to .
Listing office changed from to GUARANTEED SALE.
Listing office changed from GUARANTEED SALE to .
Listing office changed from to GUARANTEED SALE.
Listing office changed from GUARANTEED SALE to .
Listing office changed from to GUARANTEED SALE.
Listing office changed from GUARANTEED SALE to .
Price reduced to $829,000.
Listing office changed from to GUARANTEED SALE.
Listing office changed from GUARANTEED SALE to .
Price reduced to $829,000.
Listing office changed from to GUARANTEED SALE.
Price reduced to $829,000.
Price reduced to $829,000.
Price reduced to $829,000.
Price reduced to $829,000.
Price reduced to $829,000.
Listing office changed from GUARANTEED SALE to .
Listing office changed from to GUARANTEED SALE.
Price reduced to $829,000.
Price reduced to $829,000.
Listing office changed from GUARANTEED SALE to .
Price reduced to $829,000.
Price reduced to $829,000.
Price reduced to $829,000.
Price reduced to $829,000.
Price reduced to $829,000.
Listing office changed from to GUARANTEED SALE.
Price reduced to $829,000.
Price reduced to $829,000.
Listing office changed from GUARANTEED SALE to .
Price reduced to $829,000.
Listing office changed from to GUARANTEED SALE.
Price reduced to $829,000.
Price reduced to $829,000.
Listing office changed from GUARANTEED SALE to .
Listing office changed from to GUARANTEED SALE.
Price reduced to $829,000.
Price reduced to $829,000.
Price reduced to $829,000.
Price reduced to $829,000.
Price reduced to $829,000.
Price reduced to $829,000.
Price reduced to $829,000.
Price reduced to $829,000.
Price reduced to $829,000.
Price reduced to $829,000.
Price reduced to $829,000.
Price reduced to $799,000.
Property Details
Beds: 4
Baths: 2
Half Baths: 0
Total Number of Rooms: 11
Master Bedroom Features: 1st Floor, Two Sinks
Dining Room Features: Living Dining Combo
Kitchen Features: Granite/Corian Countertops, Breakfast Bar
Appliances: Dishwasher, Dryer, Gas Range/Oven, Microwave, Refrigerator, Range, Washer, Gas Water Heater
Has Fireplace: Yes
Number of Fireplaces: 1
Fireplace Features: Wood Burning
Has Heating: Yes
Heating: Baseboard, Baseboard Hotwater
Cooling: Central Air, Ceiling Fan(s)
Flooring: Carpet, Ceramic Tile, Wood
Basement: Full, Finished, Bath Full, Bedroom
Security Features: Fire Alarm, Security System
Window Features: Screen/Storm Window, Blinds
Interior Details
Property Class: Single Family Residence
Architectural Style: Bi-Level
Building Sq Ft: 1,900
Year Built: 1972
Stories: 2
Levels: Two, Bi-Level
Is New Construction: No
Has Private Pool: No
Has Spa: No
Has View: No
Direction Faces: North
Has Garage: Yes
Has Attached Garage: Yes
Garage Spaces: 2
Has Carport: No
Carport Spaces: 0
Covered Spaces: 2
Has Open Parking: Yes
Other Structures: Shed(s)
Parking Features: 2 Car Width, Asphalt, Garage, Attached, Oversized, Garage Door Opener
Total Parking Spaces: 0
Exterior Details
Lot Size (Acres): 0.0000
Lot Area: 0.0000
Lot Dimensions: 200.00 x 85.00
Lot Size (Square Feet): 0
Exterior Features: Deck, Patio, Screen/Storm Window, Enclosed Porch(es), Storage Shed, Yard
Roof: Asphalt
Patio and Porch Features: Deck, Patio, Enclosed
On Waterfront: No
Property Attached: No
Utilities / Green Energy Details
Gas: Natural Gas
Sewer: Public Sewer
Water Source: Public
# of Electric Meters: 0
# of Gas Meters: 0
# of Water Meters: 0
HOA and Financial Details
Annual Taxes: $11,763.00
Has Association: No
Association Fee: $0.00
Association Fee 2: $0.00
Association Fee 2 Frequency: Monthly
Similar Listings
- SqFt.2,079
- Beds4
- Baths3
- Garage2
- PoolNo
- SqFt.2,303
- Beds4
- Baths3+1½
- Garage2
- PoolNo
- SqFt.2,268
- Beds4
- Baths3+1½
- Garage2
- PoolNo
- SqFt.2,194
- Beds3
- Baths2
- Garage2
- PoolNo

 Back to search
Back to search