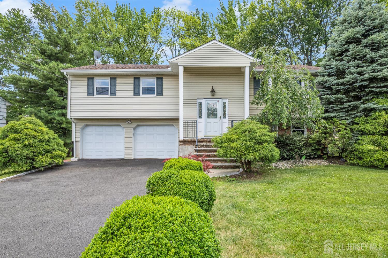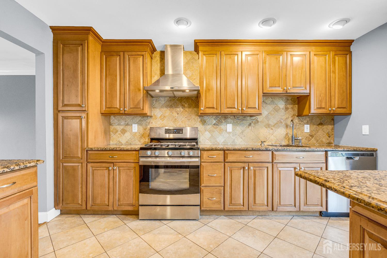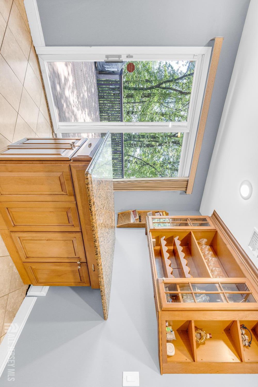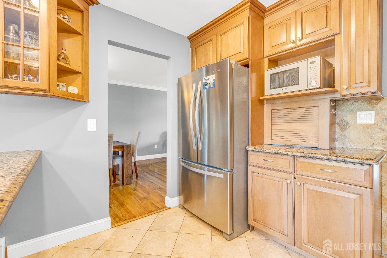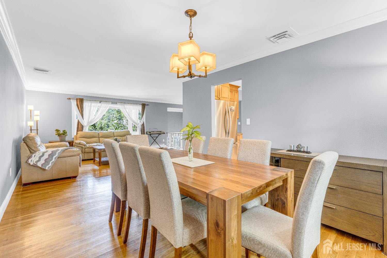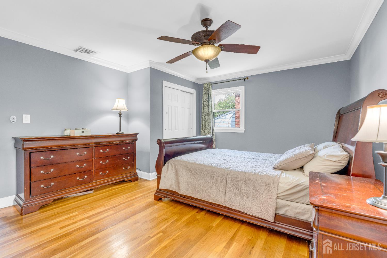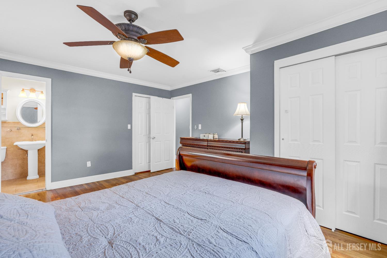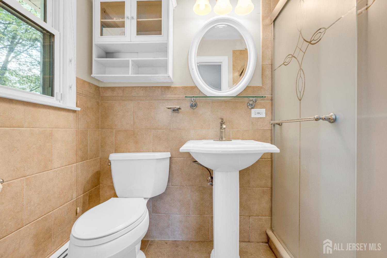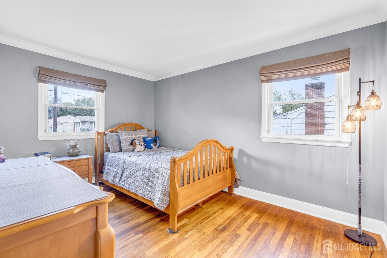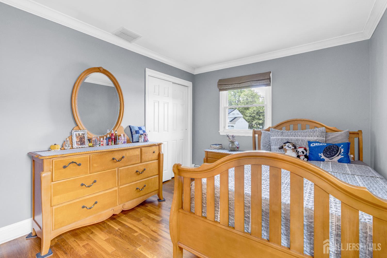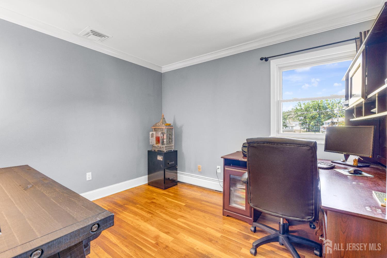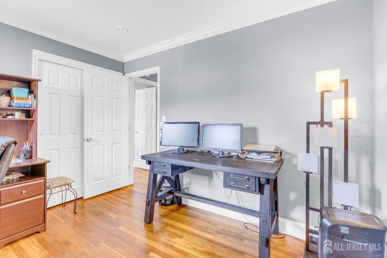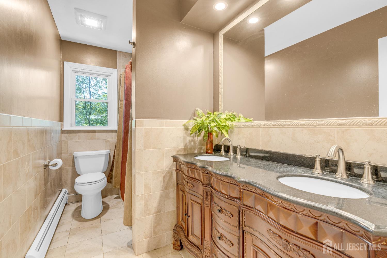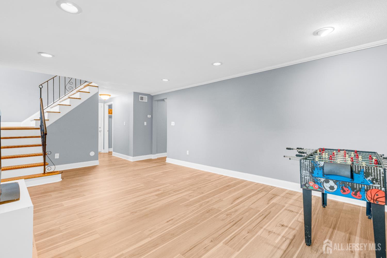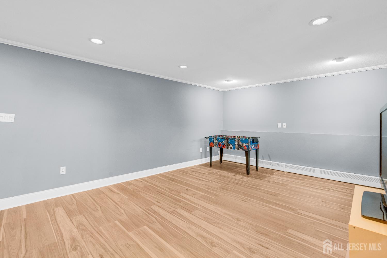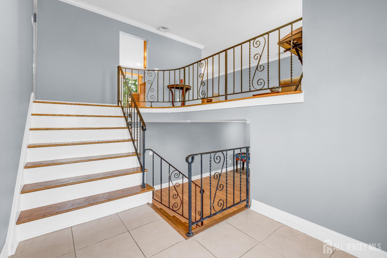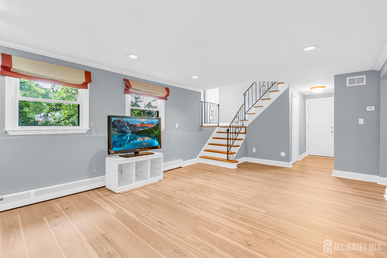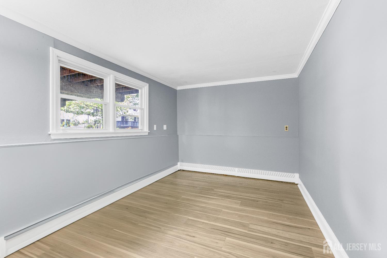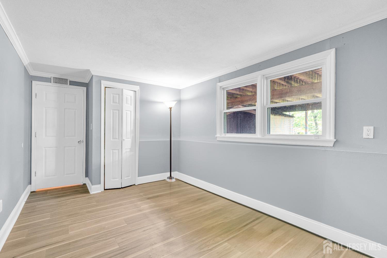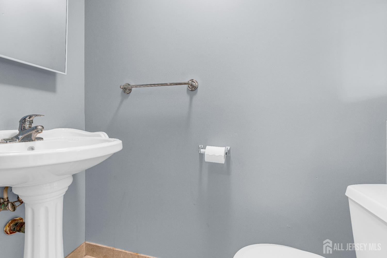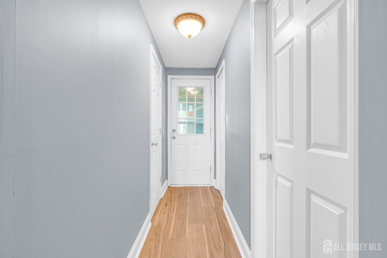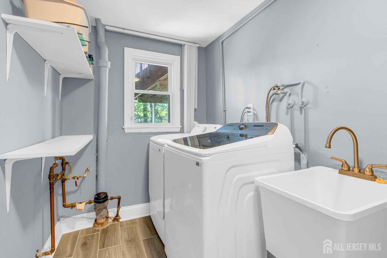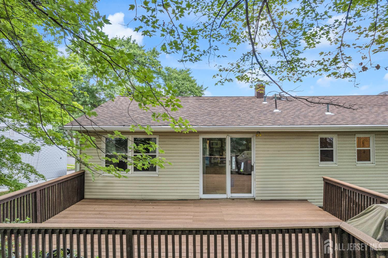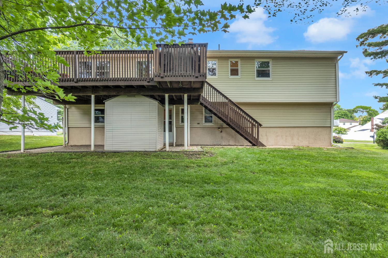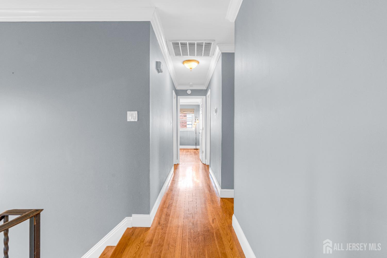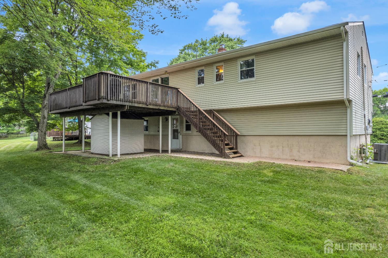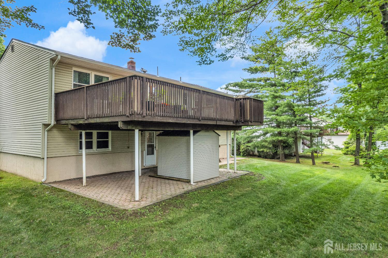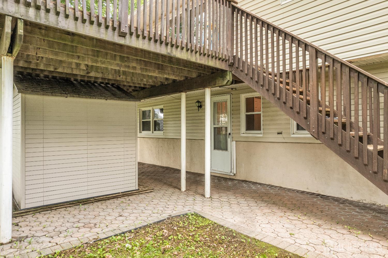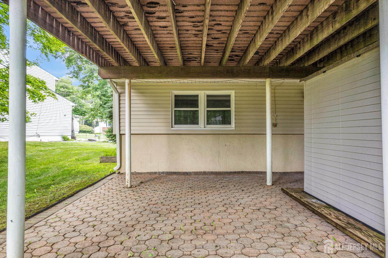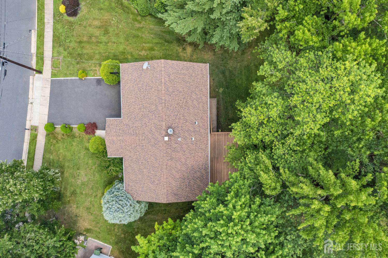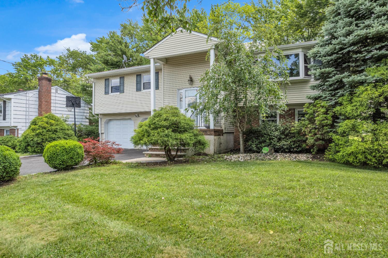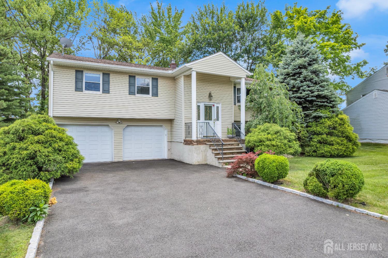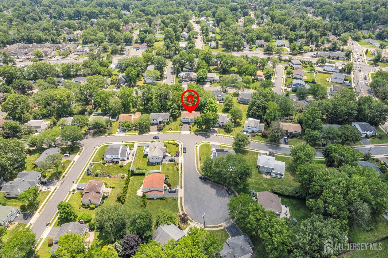11 Eagle Road, Edison NJ 08820
Edison, NJ 08820
Beds
4Baths
2.50Year Built
1970Garage
2Pool
No
Welcome to this Very Bright and Airy *North Facing* charming house nestled in the desirable North Edison neighborhood.. this spacious bilevel home featuring 4 bedrooms, 2.5 baths and attached Two oversized Car Garage. Kitchen with Lots of Cabinets, Center Island, Granite Countertops and Stainless Steel Appliances. Patio Door from kitchen leads to the Deck which is perfect for relaxing or entertaining outdoors activities. The open-concept upper level features a sun-filled living room leading to a modern kitchen and Dining area, perfect for family gatherings. Master bedroom has attached full bath with Walkin Closet. The lower-level area has huge Family Room, One Bedroom and Powder Room. Enjoy the convenience of attached garage. Roof is just 7yrs old. Hardwood Floor throughout the house. Top-rated North Edison Schools, parks, and local amenities and close to Metro Train Station. This home offers the perfect blend of luxury and convenience. Quick Closing!
Courtesy of RE/MAX FIRST REALTY, INC.
$799,900
Jul 4, 2025
$799,900
156 days on market
Listing office changed from RE/MAX FIRST REALTY, INC. to .
Listing office changed from to RE/MAX FIRST REALTY, INC..
Price reduced to $799,900.
Listing office changed from RE/MAX FIRST REALTY, INC. to .
Listing office changed from to RE/MAX FIRST REALTY, INC..
Listing office changed from RE/MAX FIRST REALTY, INC. to .
Listing office changed from to RE/MAX FIRST REALTY, INC..
Listing office changed from RE/MAX FIRST REALTY, INC. to .
Listing office changed from to RE/MAX FIRST REALTY, INC..
Listing office changed from RE/MAX FIRST REALTY, INC. to .
Price reduced to $799,900.
Listing office changed from to RE/MAX FIRST REALTY, INC..
Listing office changed from RE/MAX FIRST REALTY, INC. to .
Price reduced to $799,900.
Listing office changed from to RE/MAX FIRST REALTY, INC..
Listing office changed from RE/MAX FIRST REALTY, INC. to .
Listing office changed from to RE/MAX FIRST REALTY, INC..
Listing office changed from RE/MAX FIRST REALTY, INC. to .
Listing office changed from to RE/MAX FIRST REALTY, INC..
Price reduced to $799,900.
Listing office changed from RE/MAX FIRST REALTY, INC. to .
Listing office changed from to RE/MAX FIRST REALTY, INC..
Price reduced to $799,900.
Price reduced to $799,900.
Price reduced to $799,900.
Listing office changed from RE/MAX FIRST REALTY, INC. to .
Listing office changed from to RE/MAX FIRST REALTY, INC..
Price reduced to $799,900.
Listing office changed from RE/MAX FIRST REALTY, INC. to .
Listing office changed from to RE/MAX FIRST REALTY, INC..
Listing office changed from RE/MAX FIRST REALTY, INC. to .
Listing office changed from to RE/MAX FIRST REALTY, INC..
Listing office changed from RE/MAX FIRST REALTY, INC. to .
Listing office changed from to RE/MAX FIRST REALTY, INC..
Listing office changed from RE/MAX FIRST REALTY, INC. to .
Listing office changed from to RE/MAX FIRST REALTY, INC..
Listing office changed from RE/MAX FIRST REALTY, INC. to .
Listing office changed from to RE/MAX FIRST REALTY, INC..
Listing office changed from RE/MAX FIRST REALTY, INC. to .
Property Details
Beds: 4
Baths: 2
Half Baths: 1
Total Number of Rooms: 8
Master Bedroom Features: Full Bath, Walk-In Closet(s)
Dining Room Features: Formal Dining Room
Kitchen Features: Granite/Corian Countertops, Breakfast Bar, Kitchen Exhaust Fan, Kitchen Island, Eat-in Kitchen, Separate Dining Area
Appliances: Dishwasher, Dryer, Gas Range/Oven, Exhaust Fan, Microwave, Refrigerator, Washer, Kitchen Exhaust Fan, Gas Water Heater
Has Fireplace: No
Number of Fireplaces: 0
Has Heating: Yes
Heating: Baseboard
Cooling: Central Air, Ceiling Fan(s)
Flooring: Wood
Interior Details
Property Class: Single Family Residence
Architectural Style: Bi-Level
Building Sq Ft: 0
Year Built: 1970
Stories: 2
Levels: Two, Bi-Level
Is New Construction: No
Has Private Pool: No
Has Spa: No
Has View: No
Has Garage: Yes
Has Attached Garage: Yes
Garage Spaces: 2
Has Carport: No
Carport Spaces: 0
Covered Spaces: 2
Has Open Parking: Yes
Other Structures: Shed(s)
Parking Features: 2 Car Width, Asphalt, Garage, Attached, Oversized, Garage Door Opener, Driveway
Total Parking Spaces: 0
Exterior Details
Lot Size (Acres): 0.2303
Lot Area: 0.2303
Lot Dimensions: 118.00 x 85.00
Lot Size (Square Feet): 10,032
Exterior Features: Deck, Door(s)-Storm/Screen, Sidewalk, Storage Shed, Yard
Roof: Asphalt
Patio and Porch Features: Deck
On Waterfront: No
Property Attached: No
Utilities / Green Energy Details
Gas: Natural Gas
Sewer: Public Sewer
Water Source: Public
# of Electric Meters: 0
# of Gas Meters: 0
# of Water Meters: 0
Community and Neighborhood Details
HOA and Financial Details
Annual Taxes: $11,960.00
Has Association: No
Association Fee: $0.00
Association Fee 2: $0.00
Association Fee 2 Frequency: Monthly
Similar Listings
- SqFt.0
- Beds4
- Baths4
- Garage2
- PoolNo
- SqFt.0
- Beds4
- Baths4
- Garage2
- PoolNo
- SqFt.0
- Beds4
- Baths3
- Garage1
- PoolNo
- SqFt.0
- Beds5
- Baths3+1½
- Garage2
- PoolNo

 Back to search
Back to search