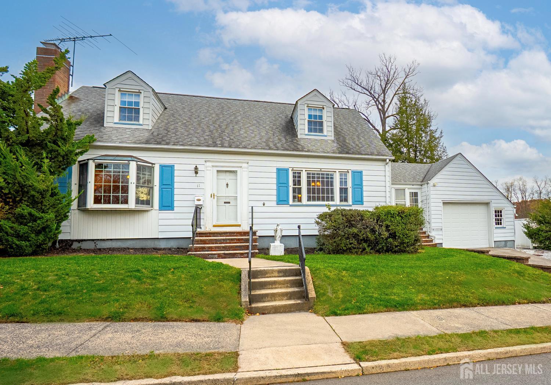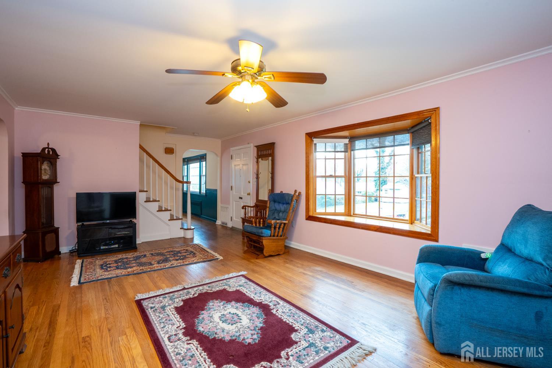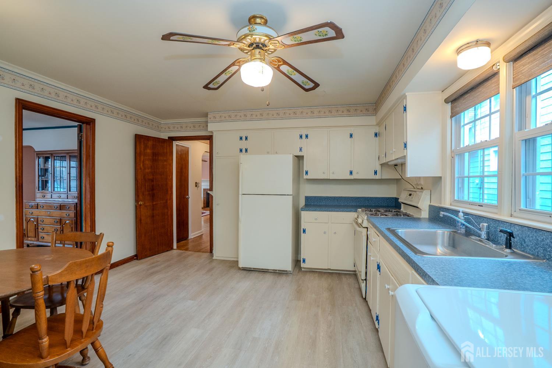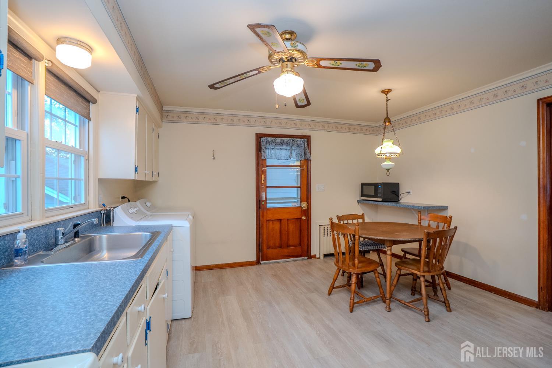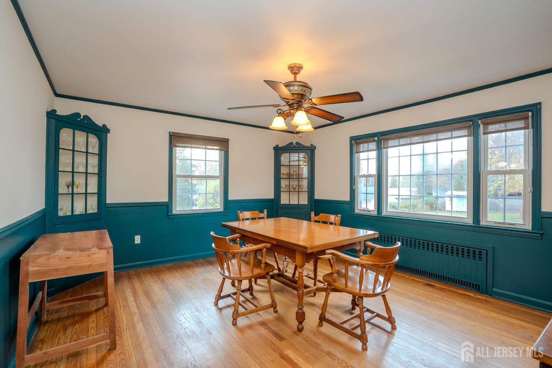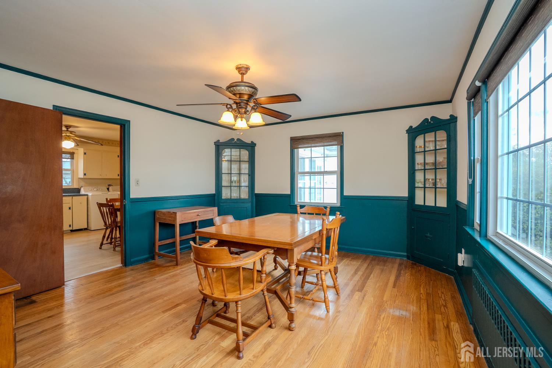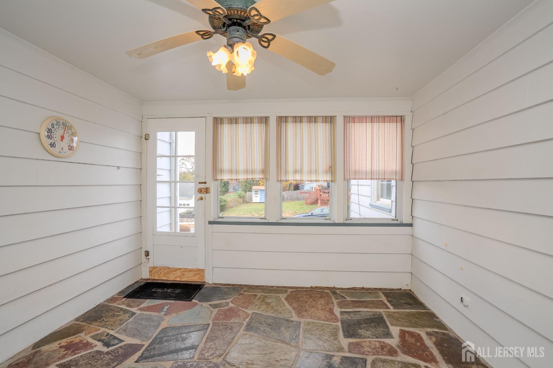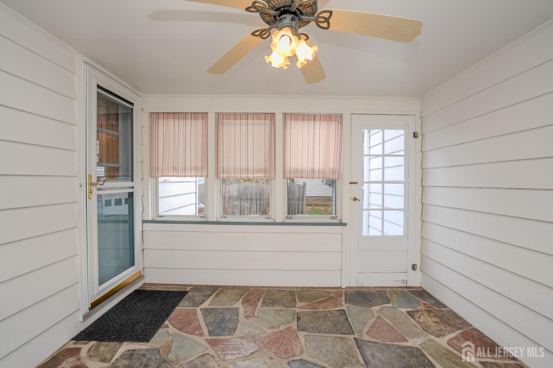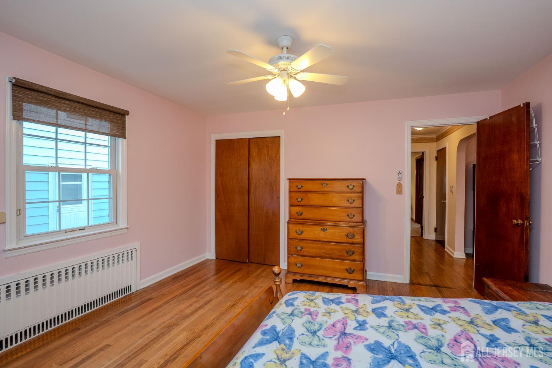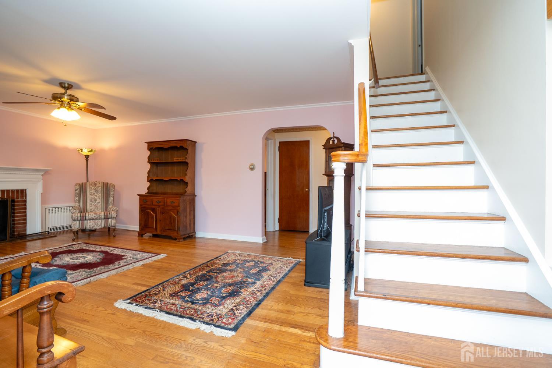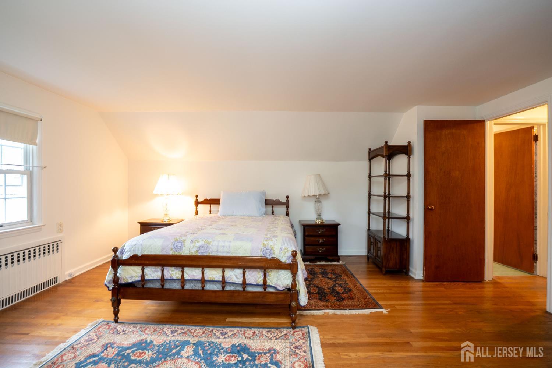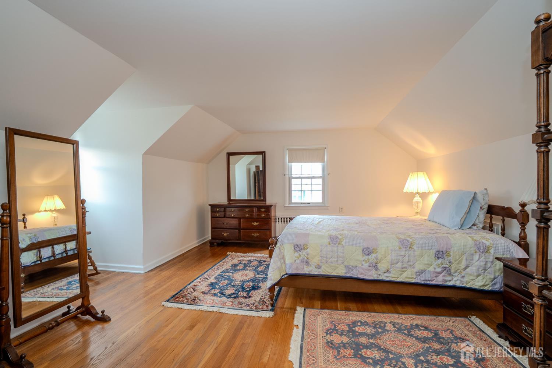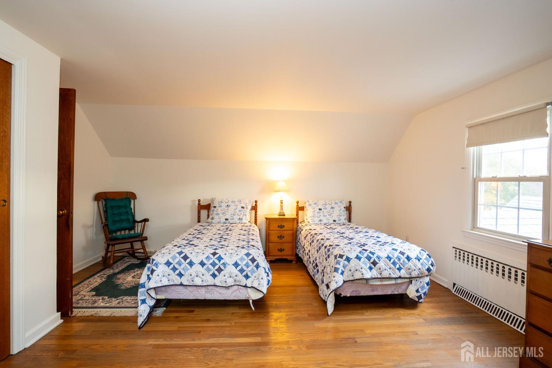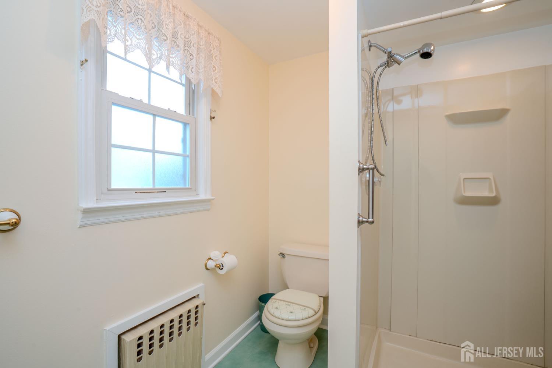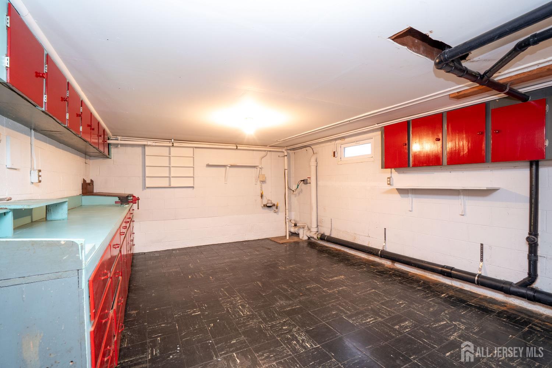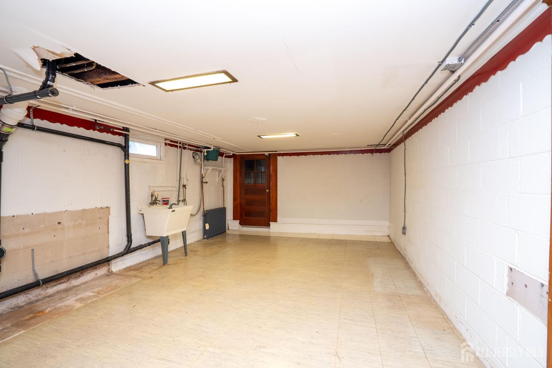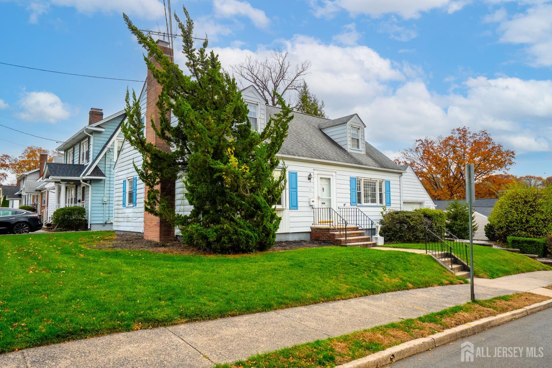11 Lincoln Place, New Brunswick NJ 08901
New Brunswick, NJ 08901
Sq. Ft.
1,568Beds
3Baths
2.00Year Built
1953Garage
1Pool
No
This lovely Cape-style home is located near New Brunswick's Buccleuch Park. It offers charm and plenty of living space. Entering the home one will find the center-hall design boasting a large living room to the left with hardwood flooring, gas fireplace, and bow window. There is a spacious dining room, which also has hardwood flooring. Next to it is the large country kitchen with vinyl wood-look flooring and access to a 3-season breezeway with flagstone flooring. Also on this level is a first-floor bedroom, and main bathroom. The upstairs has two additional oversized bedrooms with hardwood floors and bathroom with a stall shower. The full walk-out basement is partially finished. It has a recreation room with a bar, workshop, laundry hook ups, utility sink, and space for storage. In addition, there is an attached one-car garage. New Brunswick is a vibrant urban/suburban city offering many restaurants, bars, coffee shops, theaters, arts, health care and Rutgers university. It is near major highways and train station. A winner!
Courtesy of CENTURY 21 GLORIA ZASTKO REALTY
$525,000
Nov 13, 2025
$525,000
60 days on market
Listing office changed from CENTURY 21 GLORIA ZASTKO REALTY to .
Listing office changed from to CENTURY 21 GLORIA ZASTKO REALTY.
Price reduced to $525,000.
Price reduced to $525,000.
Price reduced to $525,000.
Price reduced to $525,000.
Price reduced to $525,000.
Price reduced to $525,000.
Price reduced to $525,000.
Listing office changed from CENTURY 21 GLORIA ZASTKO REALTY to .
Listing office changed from to CENTURY 21 GLORIA ZASTKO REALTY.
Listing office changed from CENTURY 21 GLORIA ZASTKO REALTY to .
Listing office changed from to CENTURY 21 GLORIA ZASTKO REALTY.
Property Details
Beds: 3
Baths: 2
Half Baths: 0
Total Number of Rooms: 7
Master Bedroom Features: 1st Floor
Dining Room Features: Formal Dining Room
Kitchen Features: Country Kitchen, Eat-in Kitchen
Appliances: Dryer, Gas Range/Oven, Microwave, Refrigerator, Washer, Gas Water Heater
Has Fireplace: Yes
Number of Fireplaces: 1
Fireplace Features: Gas
Has Heating: Yes
Heating: Baseboard Hotwater, Radiators-Hot Water
Cooling: Ceiling Fan(s), Window Unit(s)
Flooring: Ceramic Tile, Vinyl-Linoleum, Wood
Basement: Partially Finished, Full, Exterior Entry, Utility Room, Workshop, Laundry Facilities
Window Features: Blinds
Interior Details
Property Class: Single Family Residence
Architectural Style: Cape Cod
Building Sq Ft: 1,568
Year Built: 1953
Stories: 1
Levels: Two
Is New Construction: No
Has Private Pool: No
Has Spa: No
Has View: No
Has Garage: Yes
Has Attached Garage: Yes
Garage Spaces: 1
Has Carport: No
Carport Spaces: 0
Covered Spaces: 1
Has Open Parking: Yes
Parking Features: 1 Car Width, Concrete, Garage, Attached, Garage Door Opener
Total Parking Spaces: 0
Exterior Details
Lot Size (Acres): 0.1148
Lot Area: 0.1148
Lot Dimensions: 25.00 x 200.00
Lot Size (Square Feet): 5,001
Exterior Features: Curbs, Sidewalk, Yard
Roof: Asphalt
On Waterfront: No
Property Attached: No
Utilities / Green Energy Details
Gas: Natural Gas
Sewer: Public Sewer
Water Source: Public
# of Electric Meters: 0
# of Gas Meters: 0
# of Water Meters: 0
Community and Neighborhood Details
HOA and Financial Details
Annual Taxes: $6,794.00
Has Association: No
Association Fee: $0.00
Association Fee 2: $0.00
Association Fee 2 Frequency: Monthly
Similar Listings
- SqFt.1,340
- Beds4
- Baths2
- Garage0
- PoolNo
- SqFt.1,540
- Beds4
- Baths2
- Garage0
- PoolNo
- SqFt.1,960
- Beds4
- Baths3
- Garage2
- PoolNo
- SqFt.1,741
- Beds2
- Baths2+1½
- Garage2
- PoolNo

 Back to search
Back to search