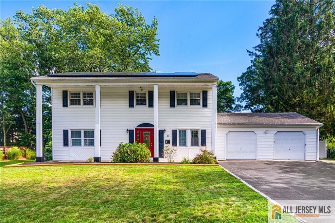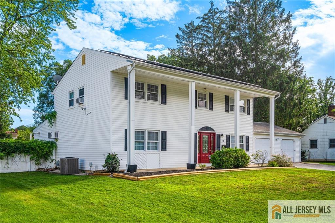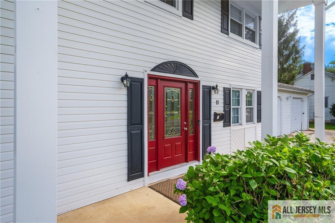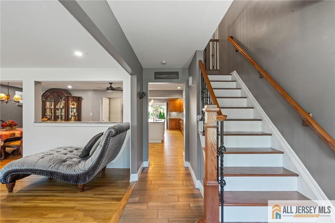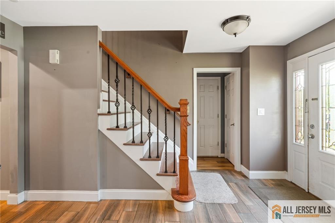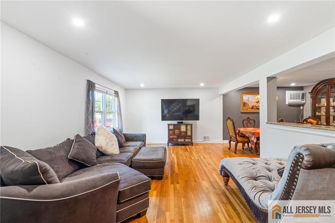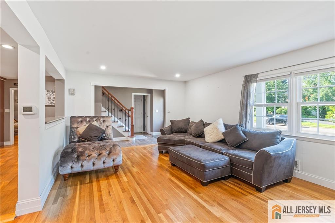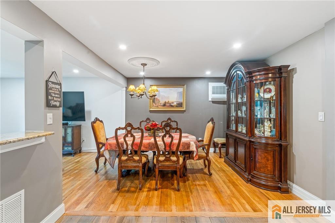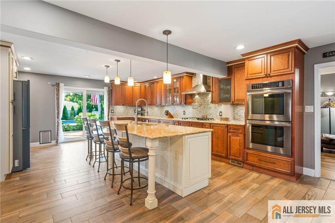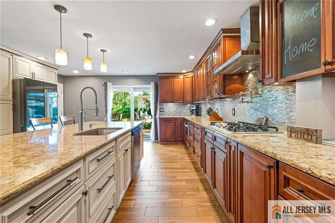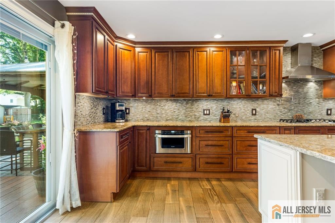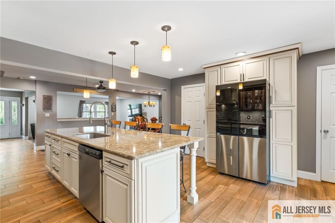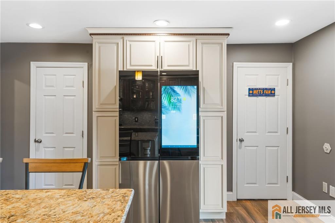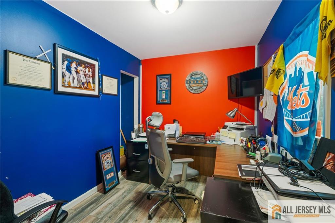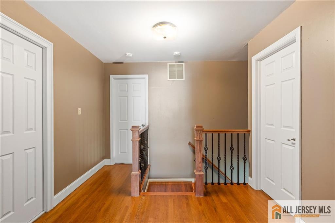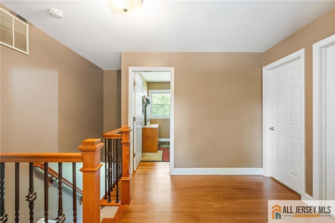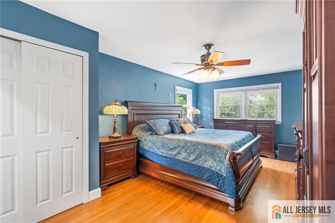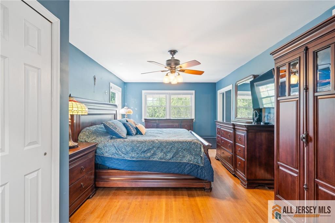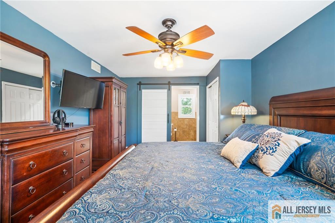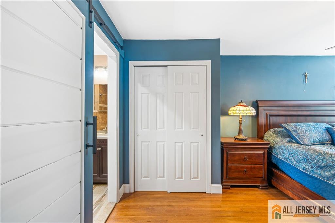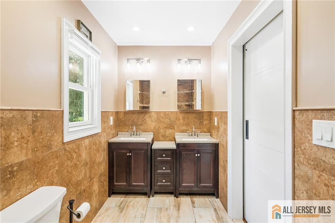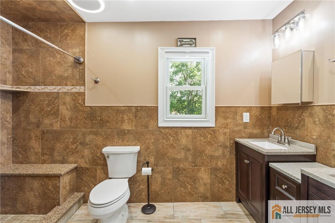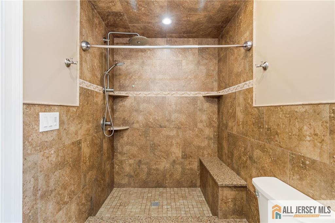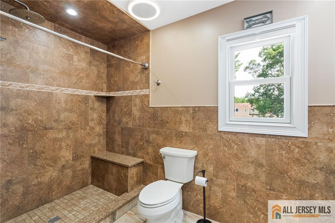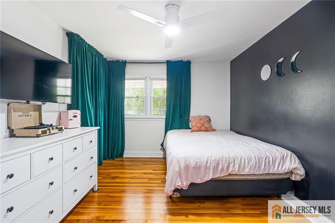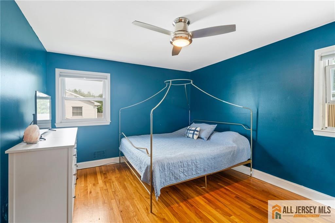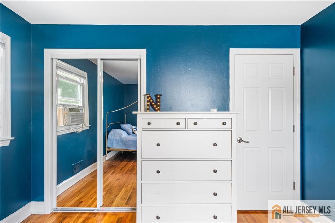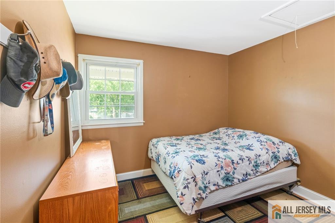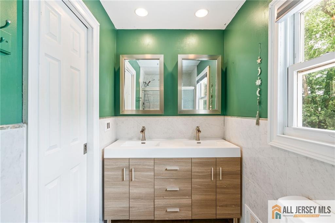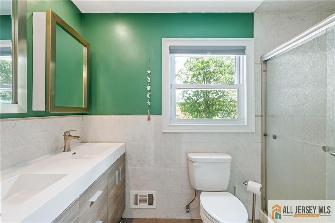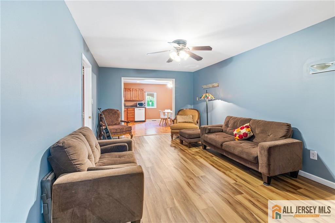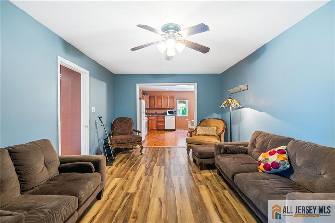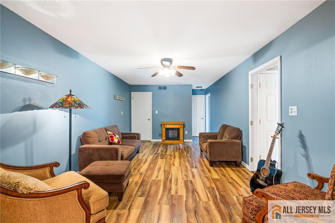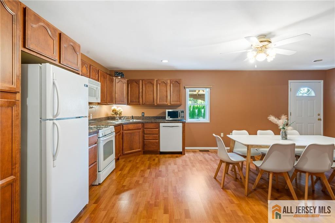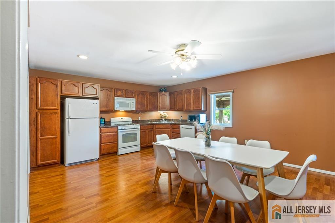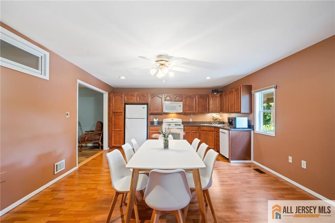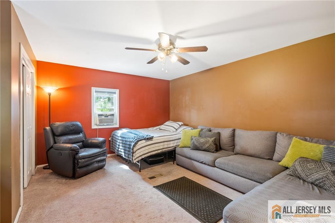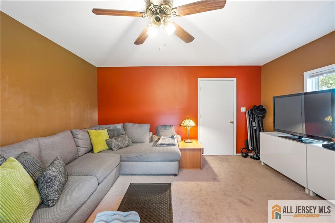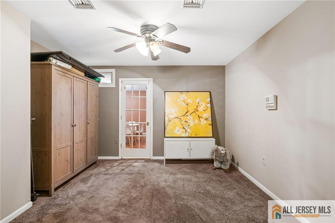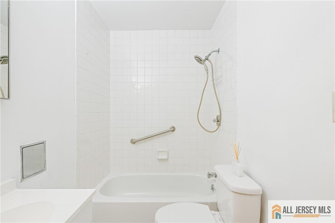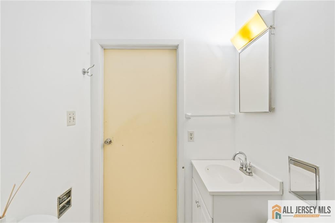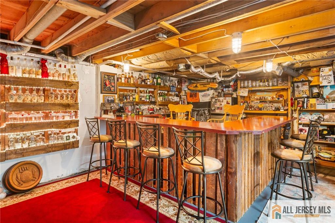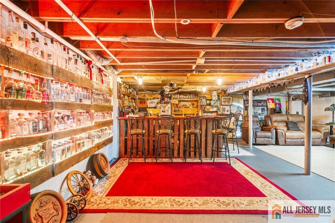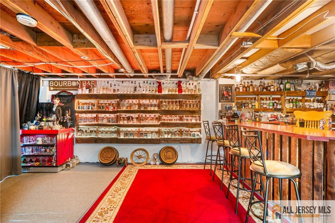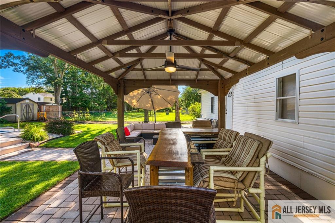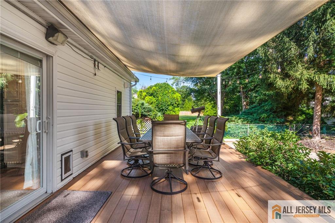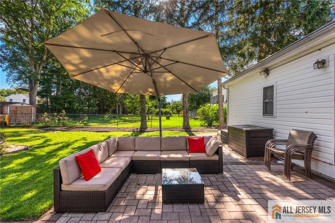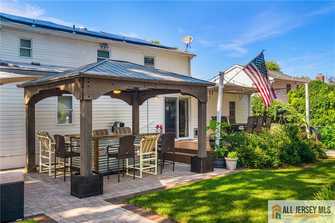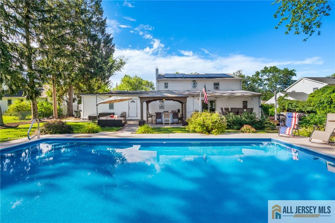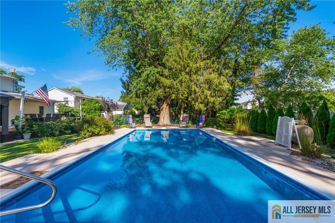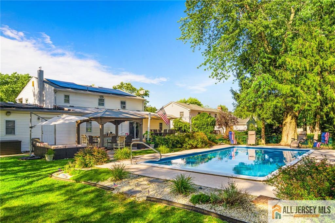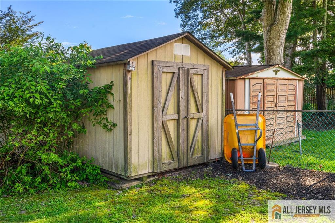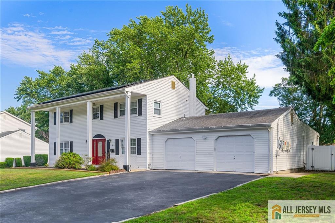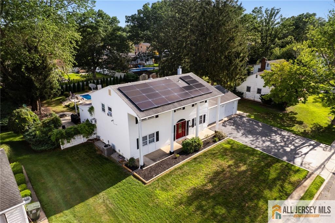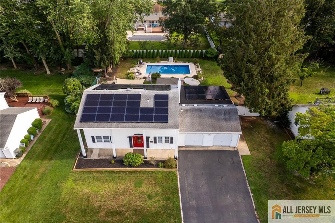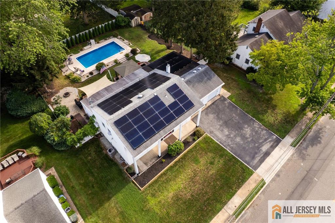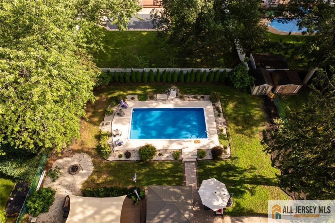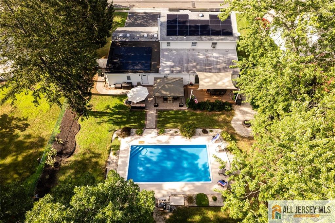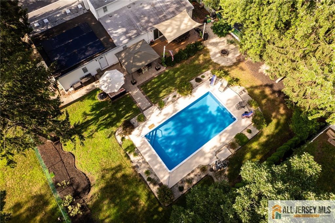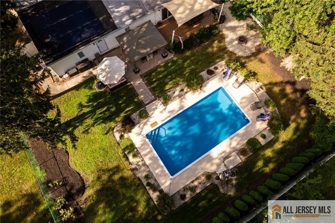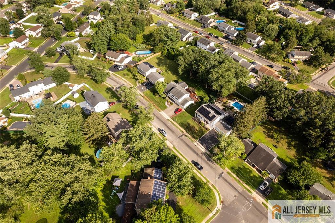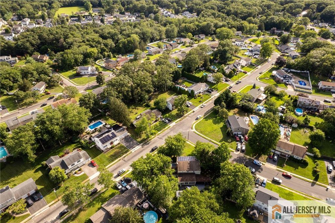11 N Westfield Road, Howell NJ 07731
Howell, NJ 07731
Beds
7Baths
3.50Year Built
1970Garage
1Pool
No
Impressive 7-bedroom, 4-bath mother-daughter home with over 3,000 sq ft in one of Howell's most desirable neighborhoods. Built for entertaining, it features an inground pool, expansive deck, outdoor speakers, a fenced backyard, and bars on both the patio and basement levels. The main home offers generous room sizes, stylish finishes, hardwood flooring, enhanced lighting, and a thoughtfully updated layout that maximizes flow and comfort. A true mother-daughter design, the private in-law suite includes a separate entrance, two bedrooms, a full bath, a living area, and its own kitchen - ideal for privacy, flexibility, and convenience. Don't miss the chance to see all this home has to offer - schedule your showing today.
Courtesy of EXP REALTY, LLC
$949,000
Jul 24, 2025
$939,000
83 days on market
Listing office changed from EXP REALTY, LLC to .
Listing office changed from to EXP REALTY, LLC.
Listing office changed from EXP REALTY, LLC to .
Listing office changed from to EXP REALTY, LLC.
Price reduced to $949,000.
Price reduced to $949,000.
Listing office changed from EXP REALTY, LLC to .
Listing office changed from to EXP REALTY, LLC.
Listing office changed from EXP REALTY, LLC to .
Price reduced to $949,000.
Price reduced to $949,000.
Price reduced to $949,000.
Price reduced to $949,000.
Price reduced to $949,000.
Price reduced to $949,000.
Listing office changed from to EXP REALTY, LLC.
Listing office changed from EXP REALTY, LLC to .
Price reduced to $949,000.
Listing office changed from to EXP REALTY, LLC.
Listing office changed from EXP REALTY, LLC to .
Listing office changed from to EXP REALTY, LLC.
Price reduced to $949,000.
Listing office changed from EXP REALTY, LLC to .
Listing office changed from to EXP REALTY, LLC.
Listing office changed from EXP REALTY, LLC to .
Listing office changed from to EXP REALTY, LLC.
Listing office changed from EXP REALTY, LLC to .
Listing office changed from to EXP REALTY, LLC.
Listing office changed from EXP REALTY, LLC to .
Listing office changed from to EXP REALTY, LLC.
Listing office changed from EXP REALTY, LLC to .
Price reduced to $949,000.
Listing office changed from to EXP REALTY, LLC.
Listing office changed from EXP REALTY, LLC to .
Listing office changed from to EXP REALTY, LLC.
Listing office changed from EXP REALTY, LLC to .
Price increased to $949,000.
Price reduced to $939,000.
Listing office changed from EXP REALTY, LLC to .
Listing office changed from to EXP REALTY, LLC.
Price reduced to $939,000.
Listing office changed from EXP REALTY, LLC to .
Listing office changed from to EXP REALTY, LLC.
Listing office changed from EXP REALTY, LLC to .
Price reduced to $939,000.
Price reduced to $939,000.
Price reduced to $939,000.
Listing office changed from to EXP REALTY, LLC.
Price reduced to $939,000.
Listing office changed from EXP REALTY, LLC to .
Price reduced to $939,000.
Listing office changed from to EXP REALTY, LLC.
Price reduced to $939,000.
Price reduced to $939,000.
Price reduced to $939,000.
Price reduced to $939,000.
Price reduced to $939,000.
Price reduced to $939,000.
Listing office changed from to EXP REALTY, LLC.
Listing office changed from EXP REALTY, LLC to .
Listing office changed from to EXP REALTY, LLC.
Price reduced to $939,000.
Price reduced to $939,000.
Listing office changed from EXP REALTY, LLC to .
Listing office changed from to EXP REALTY, LLC.
Listing office changed from EXP REALTY, LLC to .
Price reduced to $939,000.
Listing office changed from to EXP REALTY, LLC.
Listing office changed from EXP REALTY, LLC to .
Listing office changed from to EXP REALTY, LLC.
Property Details
Beds: 7
Baths: 3
Half Baths: 1
Total Number of Rooms: 14
Master Bedroom Features: Full Bath, Two Sinks
Dining Room Features: Formal Dining Room
Kitchen Features: 2nd Kitchen, Breakfast Bar, Kitchen Island, Pantry
Appliances: Dishwasher, Dryer, Gas Range/Oven, Microwave, Refrigerator, Washer, Gas Water Heater
Has Fireplace: No
Number of Fireplaces: 0
Has Heating: Yes
Heating: Forced Air
Cooling: Central Air
Flooring: Carpet, Ceramic Tile, Wood
Basement: Partially Finished, Recreation Room, Storage Space
Interior Details
Property Class: Single Family Residence
Architectural Style: Colonial
Building Sq Ft: 0
Year Built: 1970
Stories: 2
Levels: Two
Is New Construction: No
Has Private Pool: No
Pool Features: In Ground
Has Spa: No
Has View: No
Has Garage: Yes
Has Attached Garage: No
Garage Spaces: 1
Has Carport: No
Carport Spaces: 0
Covered Spaces: 1
Has Open Parking: Yes
Other Structures: Shed(s)
Parking Features: 2 Car Width, 2 Cars Deep, Asphalt
Total Parking Spaces: 0
Exterior Details
Lot Size (Acres): 0.3444
Lot Area: 0.3444
Lot Dimensions: 100X150
Lot Size (Square Feet): 15,002
Exterior Features: Deck, Enclosed Porch(es), Patio, Sidewalk, Storage Shed
Roof: Asphalt
Patio and Porch Features: Deck, Enclosed, Patio
On Waterfront: No
Property Attached: No
Utilities / Green Energy Details
Gas: Natural Gas
Sewer: Public Sewer
Water Source: Public
# of Electric Meters: 0
# of Gas Meters: 0
# of Water Meters: 0
Community and Neighborhood Details
HOA and Financial Details
Annual Taxes: $13,731.00
Has Association: No
Association Fee: $0.00
Association Fee 2: $0.00
Association Fee 2 Frequency: Monthly
Similar Listings
- SqFt.0
- Beds5
- Baths4
- Garage0
- PoolNo

 Back to search
Back to search