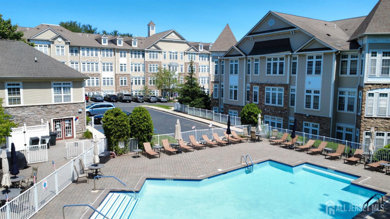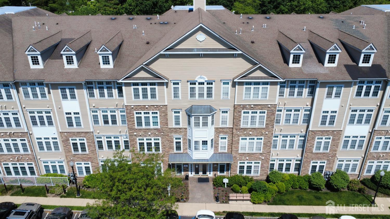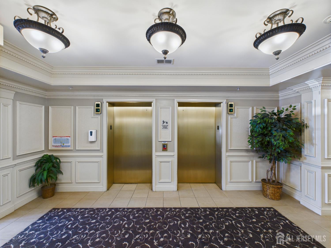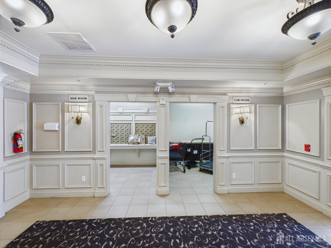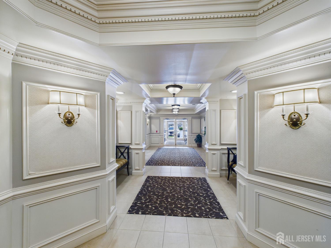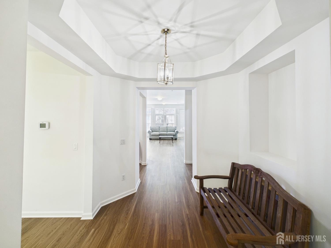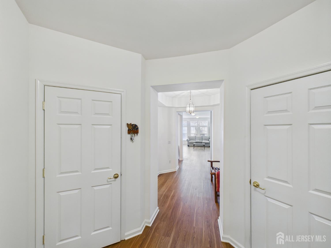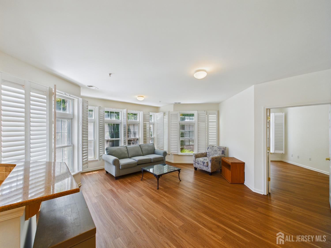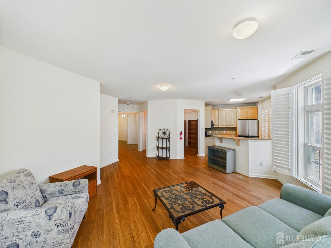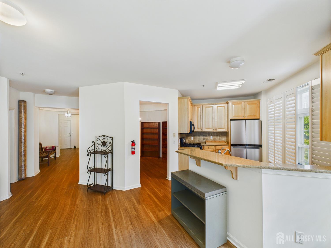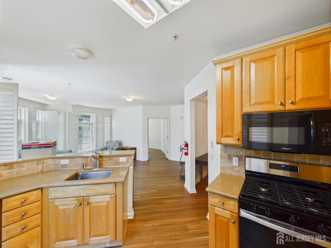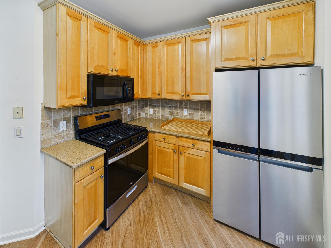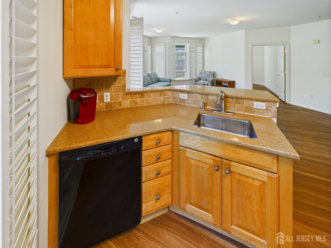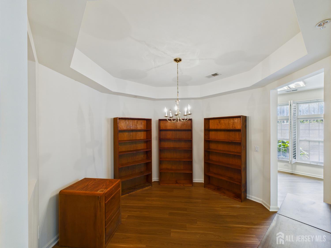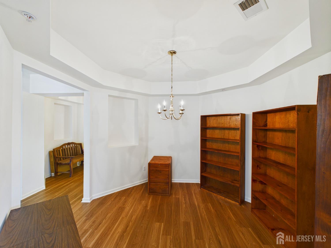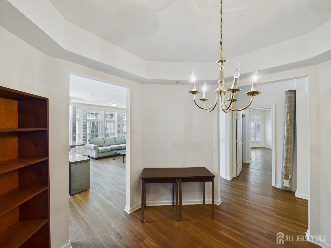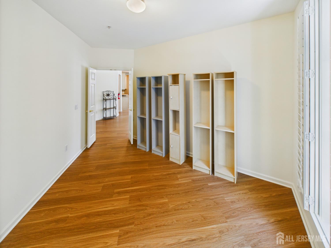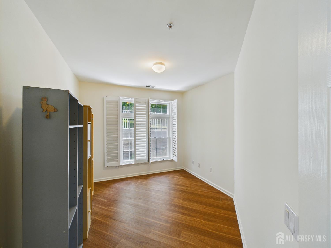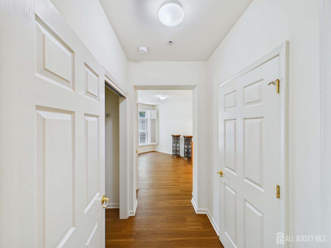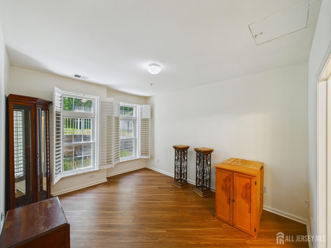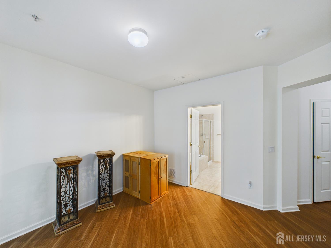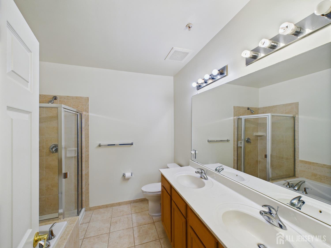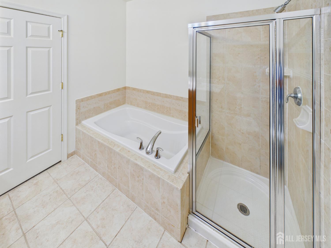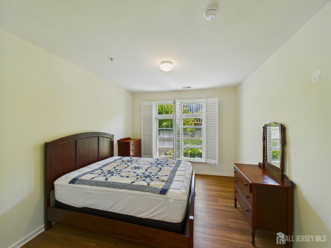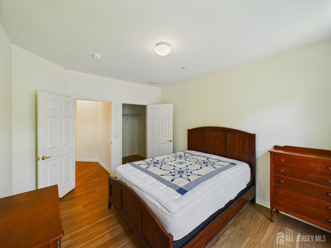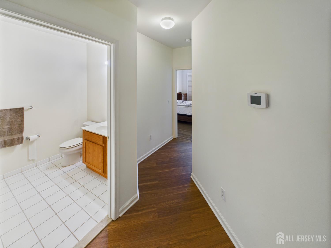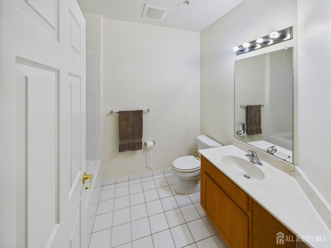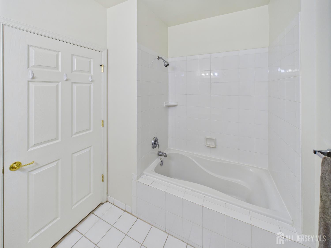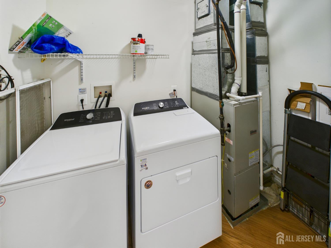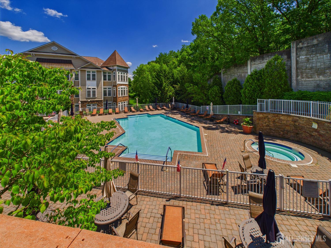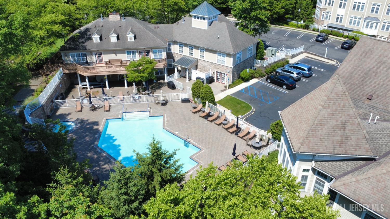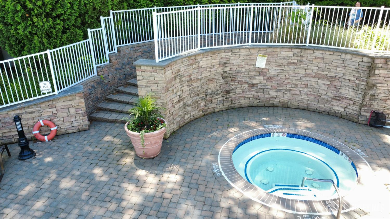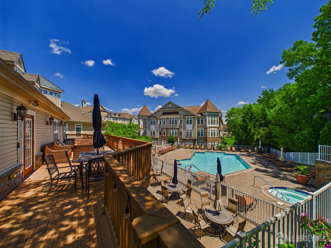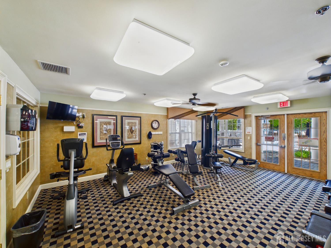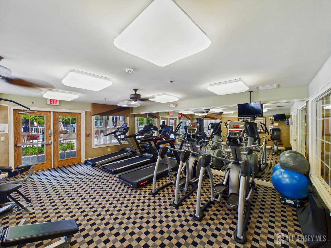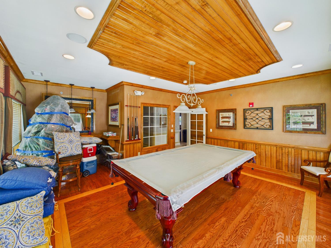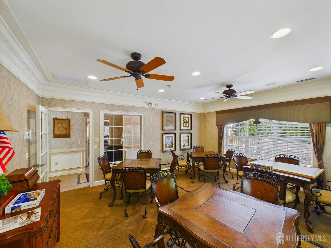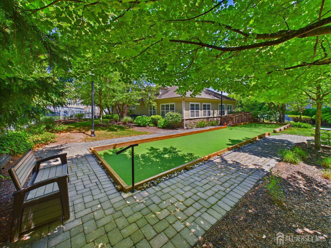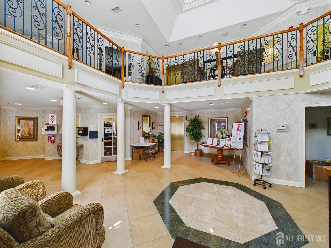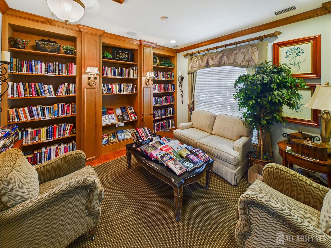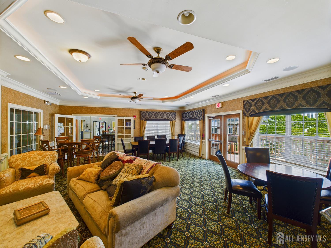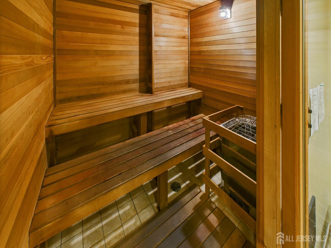1102 Cedar Village Boulevard, East Brunswick NJ 08816
East Brunswick, NJ 08816
Sq. Ft.
1,668Beds
2Baths
2.00Year Built
2006Garage
1Pool
No
**Move-in Ready First Floor Luxury Awaits You!** Discover the perfect blend of comfort, convenience, and community in this stunning 2-bedroom,2-bathroom condominium nestled within a prestigious gated 55+ active adult community.This beautiful first-floor end unit offers effortless living with elevator access no stairs required! ✨ What Makes This Home Special: Prime First Floor Location-Easy access with elevator convenience Two Spacious Bedrooms with ample natural light Two Full Bathrooms for ultimate comfort and privacy Move-in ready,can accomodate quick closing Secure Gated Community for peace of mind Underground Garage Parking- protected from the elements Basement Storage Facility- plenty of space for all your belongings 🌟 Lifestyle Amenities & Location Benefits: Active 55+ Community with engaging activities and social opportunities Abundant Shopping Options right at your doorstep Convenient Transportation Access for easy travel anywhere Resort-Style Amenities to keep you active and entertained Maintenance-Free Living - more time for what you love! This is more than just a home - it's your gateway to the active, worry-free lifestyle you've earned. Don't miss this opportunity to join a vibrant community where every day feels like a vacation!
Courtesy of NEXTHOME ZENITH
$399,900
Jun 25, 2025
$379,000
113 days on market
Listing office changed from NEXTHOME ZENITH to .
Listing office changed from to NEXTHOME ZENITH.
Listing office changed from NEXTHOME ZENITH to .
Listing office changed from to NEXTHOME ZENITH.
Listing office changed from NEXTHOME ZENITH to .
Listing office changed from to NEXTHOME ZENITH.
Listing office changed from NEXTHOME ZENITH to .
Price reduced to $379,000.
Listing office changed from to NEXTHOME ZENITH.
Listing office changed from NEXTHOME ZENITH to .
Price reduced to $379,000.
Listing office changed from to NEXTHOME ZENITH.
Price reduced to $379,000.
Price reduced to $379,000.
Listing office changed from NEXTHOME ZENITH to .
Listing office changed from to NEXTHOME ZENITH.
Price reduced to $379,000.
Listing office changed from NEXTHOME ZENITH to .
Price reduced to $379,000.
Price reduced to $379,000.
Listing office changed from to NEXTHOME ZENITH.
Price reduced to $379,000.
Price reduced to $379,000.
Price reduced to $379,000.
Listing office changed from NEXTHOME ZENITH to .
Price reduced to $379,000.
Listing office changed from to NEXTHOME ZENITH.
Price reduced to $379,000.
Price reduced to $379,000.
Listing office changed from NEXTHOME ZENITH to .
Listing office changed from to NEXTHOME ZENITH.
Listing office changed from NEXTHOME ZENITH to .
Price reduced to $379,000.
Listing office changed from to NEXTHOME ZENITH.
Listing office changed from NEXTHOME ZENITH to .
Listing office changed from to NEXTHOME ZENITH.
Listing office changed from NEXTHOME ZENITH to .
Property Details
Beds: 2
Baths: 2
Half Baths: 0
Total Number of Rooms: 6
Dining Room Features: Formal Dining Room
Kitchen Features: Granite/Corian Countertops, Breakfast Bar, Kitchen Island, Separate Dining Area
Appliances: Dishwasher, Dryer, Electric Range/Oven, Gas Range/Oven, Microwave, Refrigerator, Range, Washer, Gas Water Heater
Has Fireplace: No
Number of Fireplaces: 0
Has Heating: Yes
Heating: Central, Forced Air
Cooling: Central Air
Flooring: Carpet, Ceramic Tile, Wood
Basement: Exterior Entry, Storage Space
Accessibility Features: Elevator,Ramp(s),Wide Doorways
Interior Details
Property Class: Condo/TH
Architectural Style: Ranch, End Unit
Building Sq Ft: 1,668
Year Built: 2006
Stories: 1
Levels: One
Is New Construction: No
Has Private Pool: Yes
Pool Features: Outdoor Pool, Private, Indoor
Has Spa: No
Spa Features: Community
Has View: No
Has Garage: Yes
Has Attached Garage: No
Garage Spaces: 1
Has Carport: No
Carport Spaces: 0
Covered Spaces: 1
Has Open Parking: Yes
Other Available Parking: Oversized Vehicles Restricted
Parking Features: Asphalt, Garage, Garage Door Opener, Assigned
Total Parking Spaces: 0
Exterior Details
Lot Size (Acres): 0.0000
Lot Area: 0.0000
Lot Dimensions: 0.00 x 0.00
Lot Size (Square Feet): 0
Roof: Asphalt
On Waterfront: No
Property Attached: No
Utilities / Green Energy Details
Gas: Natural Gas
Sewer: Public Sewer
Water Source: Public
# of Electric Meters: 0
# of Gas Meters: 0
# of Water Meters: 0
Community and Neighborhood Details
HOA and Financial Details
Annual Taxes: $6,971.00
Has Association: Yes
Association Fee: $0.00
Association Fee 2: $0.00
Association Fee 2 Frequency: Monthly
Association Fee Includes: Management Fee, Common Area Maintenance, Maintenance Structure, Snow Removal, Internet, Storage, Trash, Maintenance Grounds, Maintenance Fee
Similar Listings
- SqFt.1,324
- Beds2
- Baths2
- Garage0
- PoolNo
- SqFt.1,520
- Beds3
- Baths1+1½
- Garage2
- PoolNo
- SqFt.1,473
- Beds2
- Baths2+1½
- Garage0
- PoolNo
- SqFt.1,473
- Beds2
- Baths2+1½
- Garage0
- PoolNo

 Back to search
Back to search