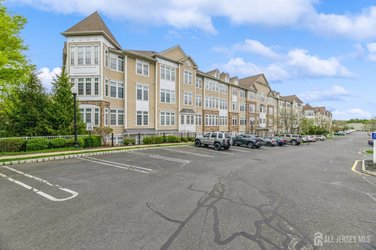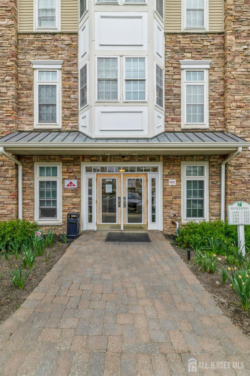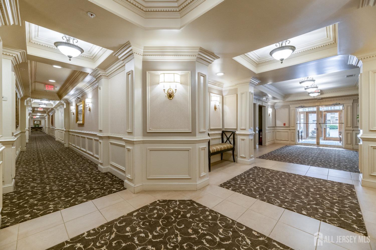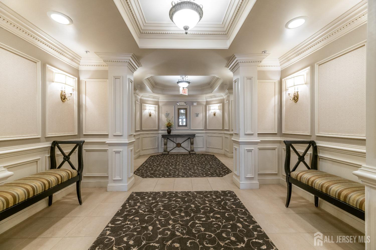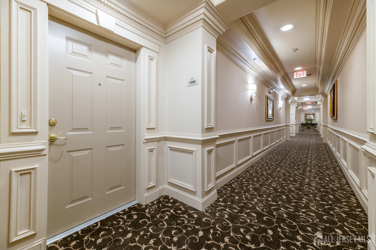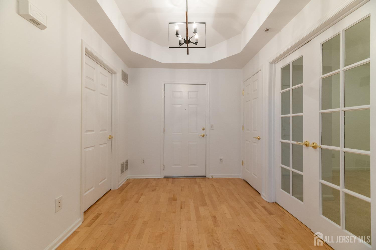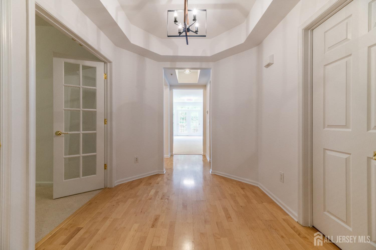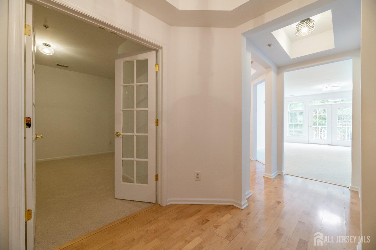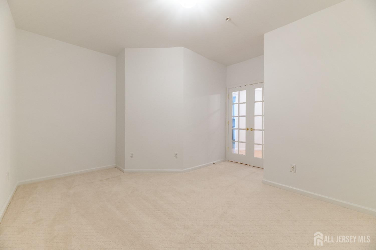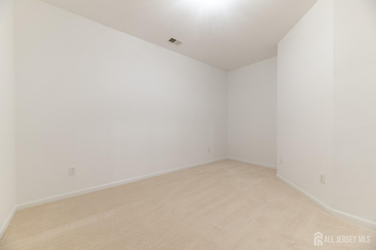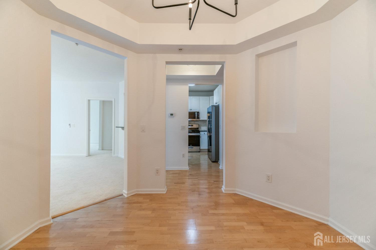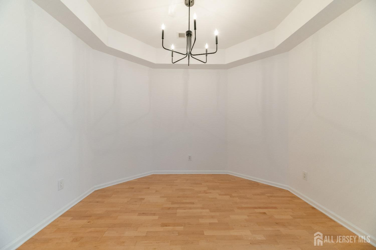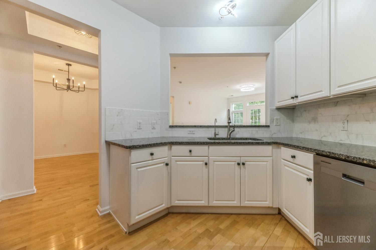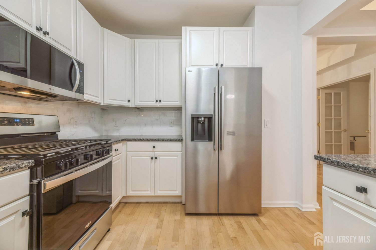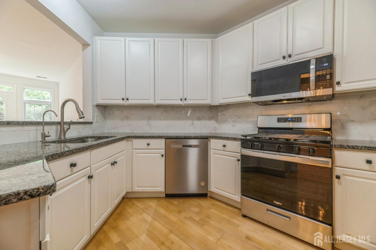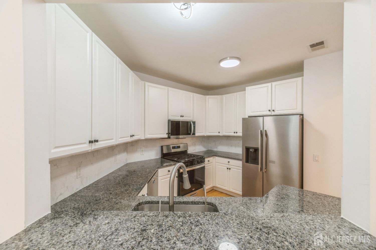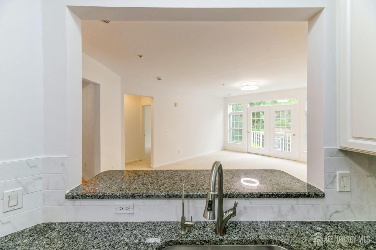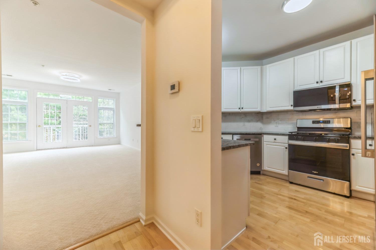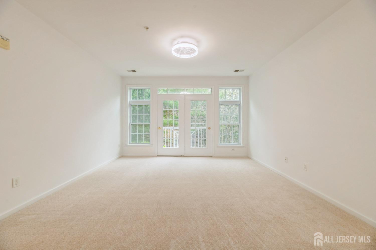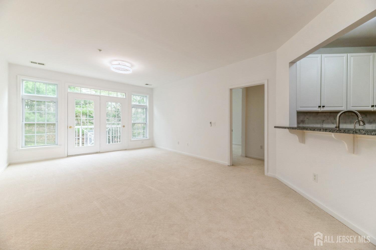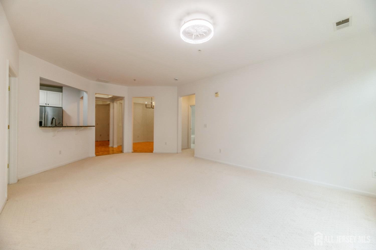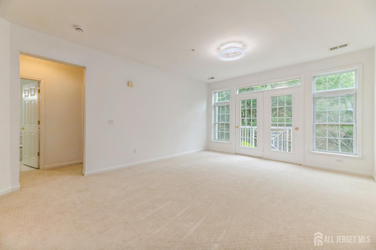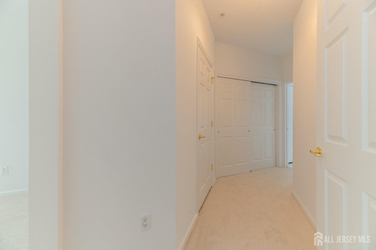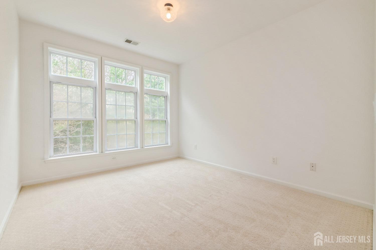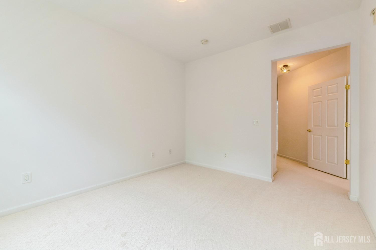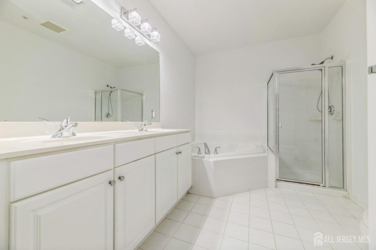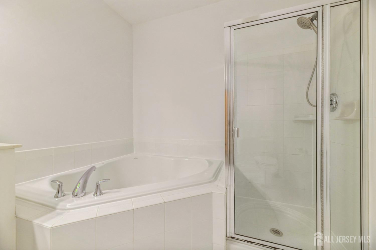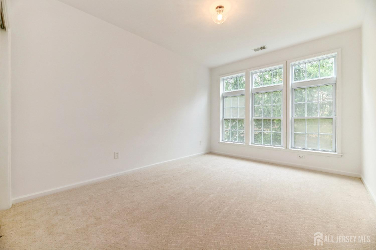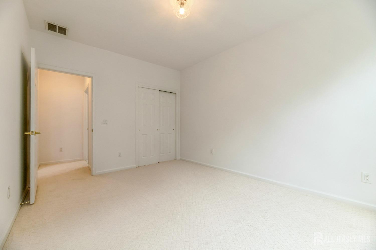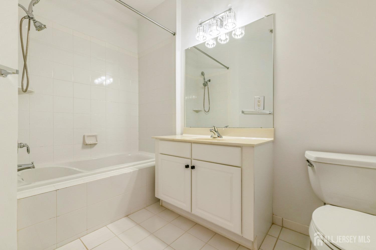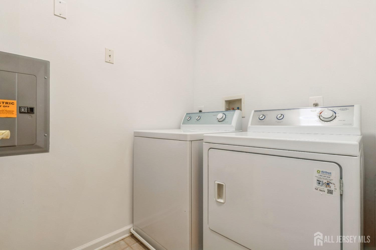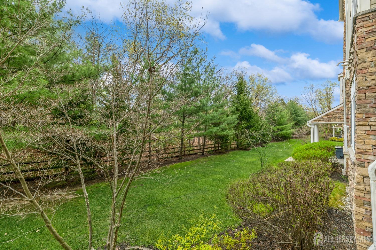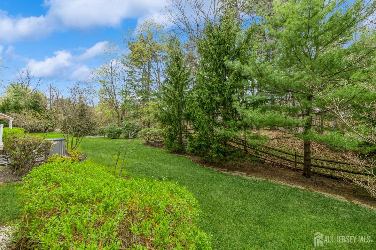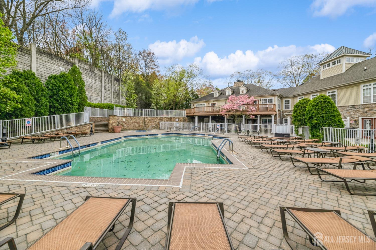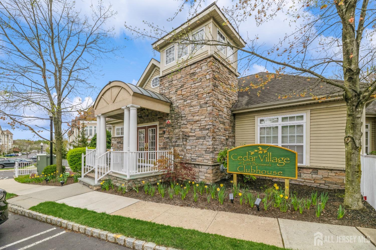1109 Cedar Village Boulevard, East Brunswick NJ 08816
East Brunswick, NJ 08816
Sq. Ft.
1,558Beds
2Baths
2.00Year Built
2006Garage
1Pool
No
Don't miss out on this well maintained elevated first-floor condo located in the highly desirable Cedar Village adult community in East Brunswick. Enter to immediately notice the neutral dcor and laminate wood-look flooring in the foyer, dining room and kitchen. Off the foyer is a spacious versatile room with French doors, which can be used as a den, media room, home office, library, or as desired. There is a dining room featuring a tray ceiling and remodeled kitchen with new stainless-steel appliances, white cabinetry, granite counters, and tiled back splash. Off of the kitchen is a spacious sun-filled living room with floor-to-ceiling windows and French doors leading to the balcony overlooking the wooded area. Down the hall from the living area are two large bedrooms. The primary bedroom boasts both a wall-closet and walk-in closet; and en suite bathroom with a soaking tub, dual-sink vanity, and separate shower stall. Completing the floorplan is the main bathroom room and laundry room. Also included is a designated underground parking space and owner's closet for storage. Cedar Village offers sophistication, modern conveniences, and maintenance-free living with a wide range of amenities. Some of the great amenities include a spacious club house with a fitness center, outdoor pool, hot tub, social events, and more. East Brunswick offers many community events, activities, and programs. The neighborhood has a wonderful location near shops and restaurants with easy access to Route 1, Route 18, NJ Turnpike and NYC bus and train lines.
Courtesy of CENTURY 21 GLORIA ZASTKO REALTY
$390,000
Apr 22, 2025
$390,000
265 days on market
Listing office changed from GLORIA ZASTKO, REALTORS to .
Listing office changed from to GLORIA ZASTKO, REALTORS.
Listing office changed from GLORIA ZASTKO, REALTORS to .
Price reduced to $390,000.
Listing office changed from to GLORIA ZASTKO, REALTORS.
Listing office changed from GLORIA ZASTKO, REALTORS to .
Listing office changed from to GLORIA ZASTKO, REALTORS.
Listing office changed from GLORIA ZASTKO, REALTORS to .
Listing office changed from to GLORIA ZASTKO, REALTORS.
Listing office changed from GLORIA ZASTKO, REALTORS to .
Listing office changed from to GLORIA ZASTKO, REALTORS.
Price reduced to $390,000.
Listing office changed from GLORIA ZASTKO, REALTORS to .
Listing office changed from to GLORIA ZASTKO, REALTORS.
Price reduced to $390,000.
Price reduced to $390,000.
Listing office changed from GLORIA ZASTKO, REALTORS to .
Listing office changed from to GLORIA ZASTKO, REALTORS.
Listing office changed from GLORIA ZASTKO, REALTORS to .
Listing office changed from to GLORIA ZASTKO, REALTORS.
Listing office changed from GLORIA ZASTKO, REALTORS to .
Listing office changed from to CENTURY 21 GLORIA ZASTKO REALTY.
Property Details
Beds: 2
Baths: 2
Half Baths: 0
Total Number of Rooms: 6
Master Bedroom Features: 1st Floor, Two Sinks, Full Bath, Walk-In Closet(s)
Dining Room Features: Formal Dining Room
Kitchen Features: Granite/Corian Countertops, Breakfast Bar, Eat-in Kitchen
Appliances: Dishwasher, Dryer, Gas Range/Oven, Microwave, Refrigerator, Washer, Gas Water Heater
Has Fireplace: No
Number of Fireplaces: 0
Has Heating: Yes
Heating: Forced Air
Cooling: Central Air
Flooring: Carpet, Ceramic Tile, Laminate
Basement: Exterior Entry, Storage Space
Accessibility Features: Elevator,Ramp(s),Wide Doorways
Interior Details
Property Class: Condo/TH
Architectural Style: Remarks
Building Sq Ft: 1,558
Year Built: 2006
Stories: 1
Levels: One, Ground Floor
Is New Construction: No
Has Private Pool: No
Pool Features: Outdoor Pool
Has Spa: No
Spa Features: Community
Has View: No
Has Garage: Yes
Has Attached Garage: Yes
Garage Spaces: 1
Has Carport: No
Carport Spaces: 0
Covered Spaces: 1
Has Open Parking: Yes
Other Available Parking: Oversized Vehicles Restricted
Parking Features: See Remarks, Garage, Attached, Garage Door Opener, On Site, Assigned, Covered
Total Parking Spaces: 0
Exterior Details
Lot Size (Acres): 0.0000
Lot Area: 0.0000
Lot Dimensions: 0.00 x 0.00
Lot Size (Square Feet): 0
Exterior Features: Deck, Sidewalk
Roof: Asphalt
Patio and Porch Features: Deck
On Waterfront: No
Property Attached: No
Utilities / Green Energy Details
Gas: Natural Gas
Sewer: Public Sewer
Water Source: Public
# of Electric Meters: 0
# of Gas Meters: 0
# of Water Meters: 0
Community and Neighborhood Details
HOA and Financial Details
Annual Taxes: $6,879.00
Has Association: Yes
Association Fee: $0.00
Association Fee 2: $0.00
Association Fee 2 Frequency: Monthly
Association Fee Includes: Insurance, Maintenance Structure, Reserve Fund, Snow Removal, Trash, Maintenance Grounds, Maintenance Fee
Similar Listings
- SqFt.1,342
- Beds3
- Baths1+1½
- Garage0
- PoolNo
- SqFt.1,300
- Beds3
- Baths2
- Garage1
- PoolNo
- SqFt.1,181
- Beds3
- Baths1+1½
- Garage0
- PoolNo
- SqFt.1,344
- Beds3
- Baths2+1½
- Garage0
- PoolNo

 Back to search
Back to search