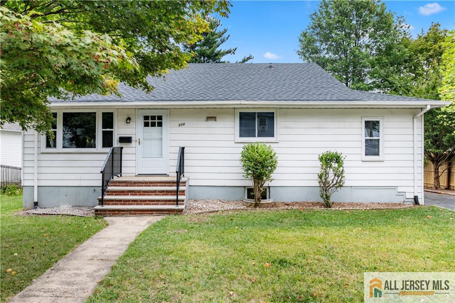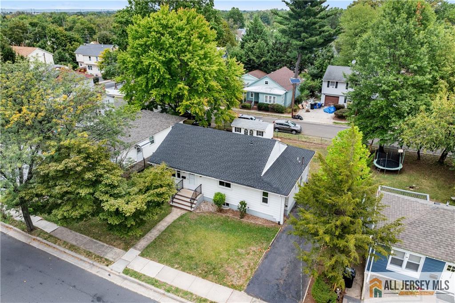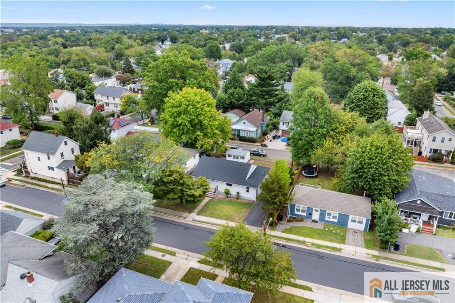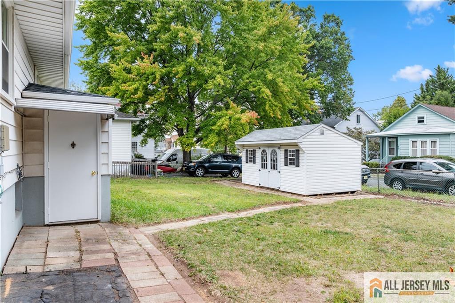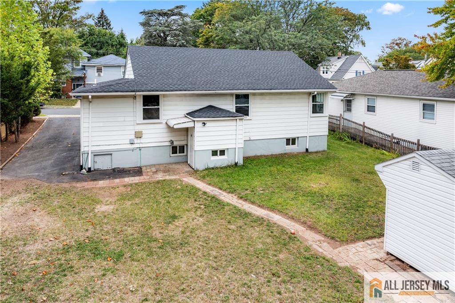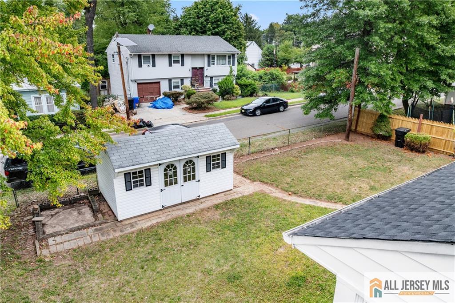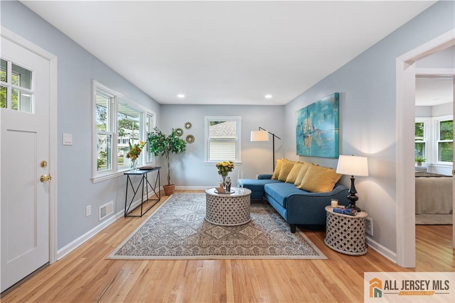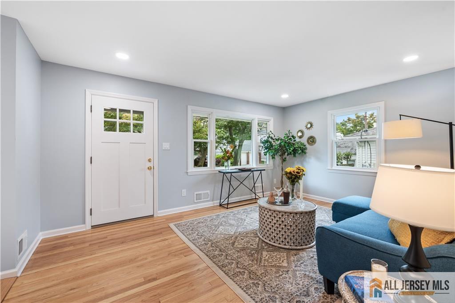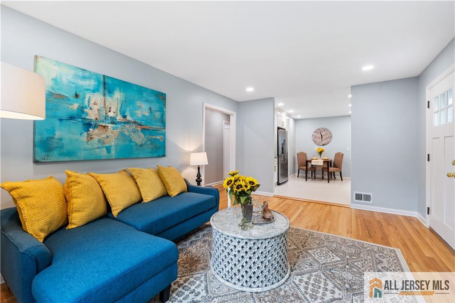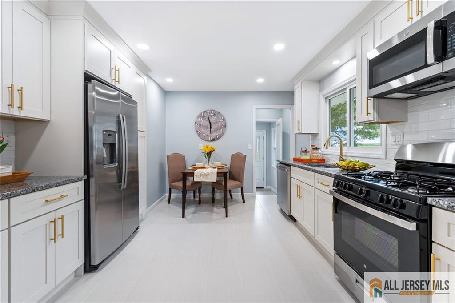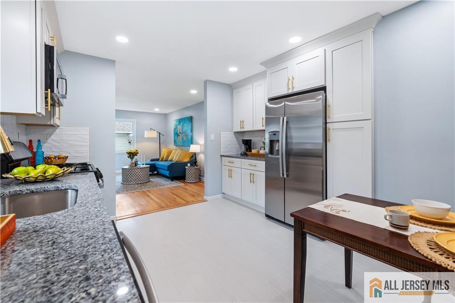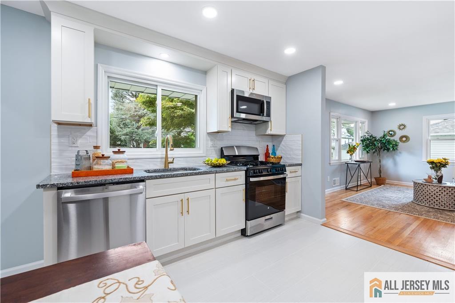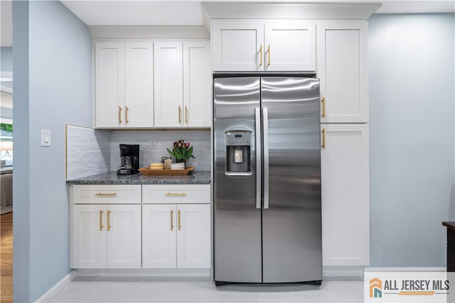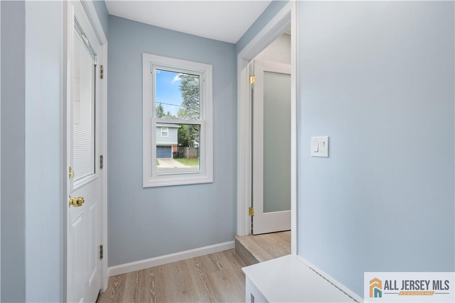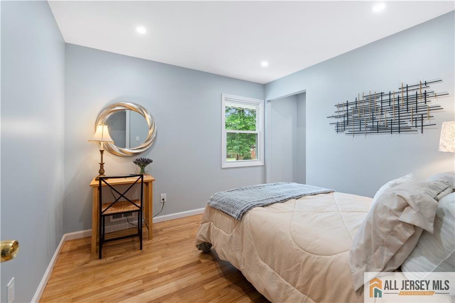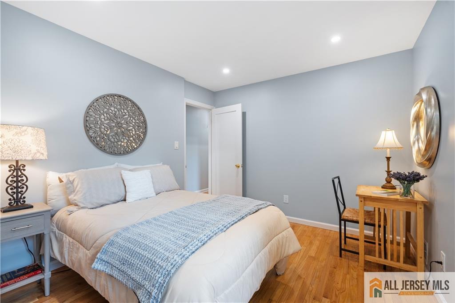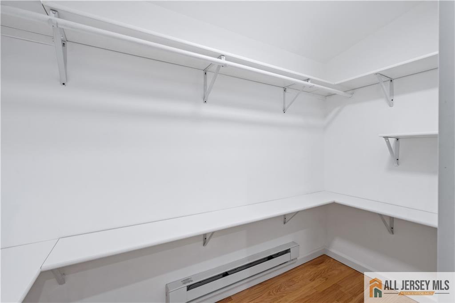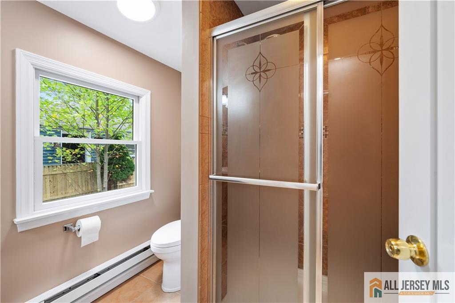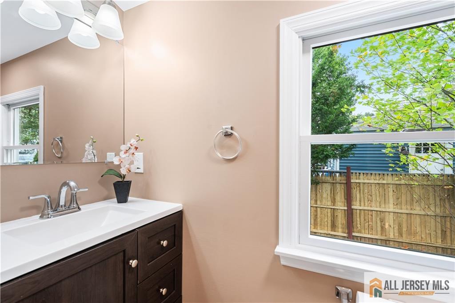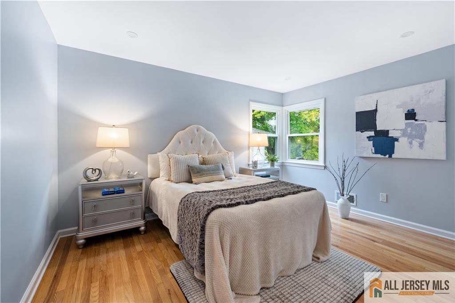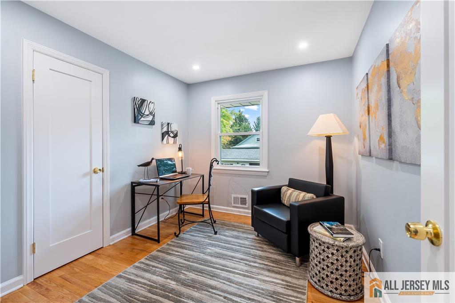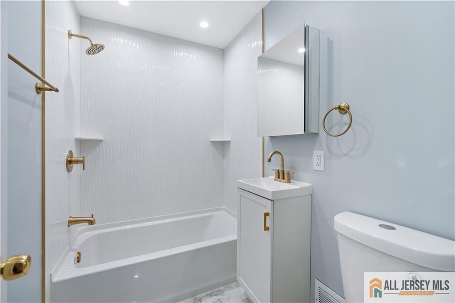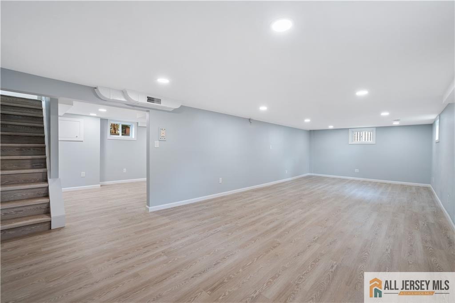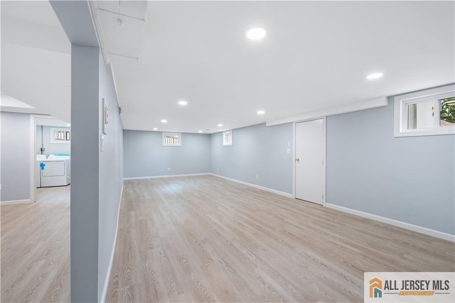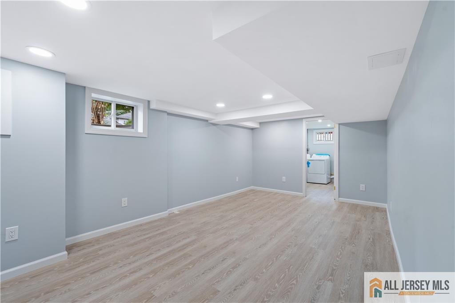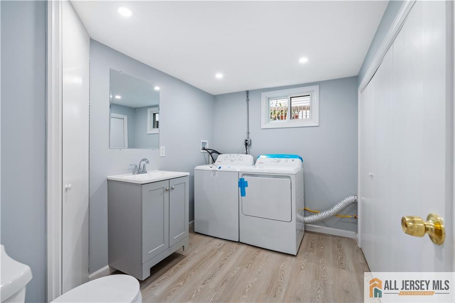111 Barnard Street, Highland Park NJ 08904
Highland Park, NJ 08904
Sq. Ft.
1,120Beds
3Baths
2.50Year Built
1953Pool
No
Welcome home to the fully updated 3-bedroom Ranch, where modern style meets everyday comfort. Freshly painted walls create a bright welcoming atmosphere, complemented by new molding and elegant shaker doors throughout the home. The bright, spacious living room flows seamlessly into the eat-in kitchen, designed to impress. Featuring white shaker cabinets, brand-new stainless steel appliances, granite countertops, and new white tile flooring, this kitchen blends timeless style with modern convenience. The gold handles and faucet provide a touch of luxury, elevating the space with a warm, contemporary feel. All other rooms on the main level showcase refinished hardwood flooring, adding natural beauty and warmth throughout. The walkout basement offers a large open area perfect for a family room, game space or pool table. A convenient laundry room with a half bath adds functionality. Step outside to the level backyard, complete with a storage shed--ideal for gardening tools, equipment or extra storage. Additional upgrades include brand new windows and a new roof, ensuring peace of mind and energy efficiency for years to come. With it's thoughtful renovations and timeless Ranch design, this home offers the perfect blend of character, convenience, and modern living. Conveniently located near public transportation, parks and houses of worship. Schedule your showing today and see why this gem won't last long!
Courtesy of RE/MAX IN STYLE
$575,000
Sep 16, 2025
$575,000
106 days on market
Listing office changed from RE/MAX IN STYLE to .
Listing office changed from to RE/MAX IN STYLE.
Listing office changed from RE/MAX IN STYLE to .
Price reduced to $575,000.
Price reduced to $575,000.
Price reduced to $575,000.
Listing office changed from to RE/MAX IN STYLE.
Listing office changed from RE/MAX IN STYLE to .
Listing office changed from to RE/MAX IN STYLE.
Listing office changed from RE/MAX IN STYLE to .
Listing office changed from to RE/MAX IN STYLE.
Listing office changed from RE/MAX IN STYLE to .
Listing office changed from to RE/MAX IN STYLE.
Price reduced to $575,000.
Listing office changed from RE/MAX IN STYLE to .
Listing office changed from to RE/MAX IN STYLE.
Listing office changed from RE/MAX IN STYLE to .
Listing office changed from to RE/MAX IN STYLE.
Listing office changed from RE/MAX IN STYLE to .
Listing office changed from to RE/MAX IN STYLE.
Price reduced to $575,000.
Listing office changed from RE/MAX IN STYLE to .
Price reduced to $575,000.
Listing office changed from to RE/MAX IN STYLE.
Listing office changed from RE/MAX IN STYLE to .
Listing office changed from to RE/MAX IN STYLE.
Listing office changed from RE/MAX IN STYLE to .
Listing office changed from to RE/MAX IN STYLE.
Listing office changed from RE/MAX IN STYLE to .
Price reduced to $575,000.
Listing office changed from to RE/MAX IN STYLE.
Listing office changed from RE/MAX IN STYLE to .
Listing office changed from to RE/MAX IN STYLE.
Price reduced to $575,000.
Listing office changed from RE/MAX IN STYLE to .
Price reduced to $575,000.
Listing office changed from to RE/MAX IN STYLE.
Listing office changed from RE/MAX IN STYLE to .
Listing office changed from to RE/MAX IN STYLE.
Listing office changed from RE/MAX IN STYLE to .
Listing office changed from to RE/MAX IN STYLE.
Listing office changed from RE/MAX IN STYLE to .
Listing office changed from to RE/MAX IN STYLE.
Listing office changed from RE/MAX IN STYLE to .
Listing office changed from to RE/MAX IN STYLE.
Listing office changed from RE/MAX IN STYLE to .
Listing office changed from to RE/MAX IN STYLE.
Listing office changed from RE/MAX IN STYLE to .
Listing office changed from to RE/MAX IN STYLE.
Price reduced to $575,000.
Listing office changed from RE/MAX IN STYLE to .
Listing office changed from to RE/MAX IN STYLE.
Listing office changed from RE/MAX IN STYLE to .
Listing office changed from to RE/MAX IN STYLE.
Listing office changed from RE/MAX IN STYLE to .
Listing office changed from to RE/MAX IN STYLE.
Listing office changed from RE/MAX IN STYLE to .
Listing office changed from to RE/MAX IN STYLE.
Listing office changed from RE/MAX IN STYLE to .
Listing office changed from to RE/MAX IN STYLE.
Listing office changed from RE/MAX IN STYLE to .
Listing office changed from to RE/MAX IN STYLE.
Listing office changed from RE/MAX IN STYLE to .
Listing office changed from to RE/MAX IN STYLE.
Price reduced to $575,000.
Price reduced to $575,000.
Price reduced to $575,000.
Price reduced to $575,000.
Price reduced to $575,000.
Price reduced to $575,000.
Price reduced to $575,000.
Price reduced to $575,000.
Price reduced to $575,000.
Price reduced to $575,000.
Price reduced to $575,000.
Price reduced to $575,000.
Price reduced to $575,000.
Price reduced to $575,000.
Price reduced to $575,000.
Price reduced to $575,000.
Price reduced to $575,000.
Price reduced to $575,000.
Price reduced to $575,000.
Price reduced to $575,000.
Price reduced to $575,000.
Price reduced to $575,000.
Price reduced to $575,000.
Price reduced to $575,000.
Price reduced to $575,000.
Price reduced to $575,000.
Price reduced to $575,000.
Price reduced to $575,000.
Listing office changed from RE/MAX IN STYLE to .
Price reduced to $575,000.
Listing office changed from to RE/MAX IN STYLE.
Price reduced to $575,000.
Listing office changed from RE/MAX IN STYLE to .
Price reduced to $575,000.
Listing office changed from to RE/MAX IN STYLE.
Listing office changed from RE/MAX IN STYLE to .
Price reduced to $575,000.
Price reduced to $575,000.
Price reduced to $575,000.
Price reduced to $575,000.
Price reduced to $575,000.
Price reduced to $575,000.
Price reduced to $575,000.
Price reduced to $575,000.
Price reduced to $575,000.
Price reduced to $575,000.
Price reduced to $575,000.
Price reduced to $575,000.
Price reduced to $575,000.
Price reduced to $575,000.
Price reduced to $575,000.
Price reduced to $575,000.
Price reduced to $575,000.
Price reduced to $575,000.
Price reduced to $575,000.
Price reduced to $575,000.
Price reduced to $575,000.
Price reduced to $575,000.
Price reduced to $575,000.
Price reduced to $575,000.
Price reduced to $575,000.
Price reduced to $575,000.
Price reduced to $575,000.
Price reduced to $575,000.
Price reduced to $575,000.
Price reduced to $575,000.
Price reduced to $575,000.
Price reduced to $575,000.
Price reduced to $575,000.
Price reduced to $575,000.
Price reduced to $575,000.
Price reduced to $575,000.
Property Details
Beds: 3
Baths: 2
Half Baths: 1
Total Number of Rooms: 10
Master Bedroom Features: 1st Floor, Full Bath, Walk-In Closet(s)
Kitchen Features: Eat-in Kitchen, Granite/Corian Countertops, Kitchen Exhaust Fan, Pantry
Appliances: Dishwasher, Dryer, Gas Range/Oven, Exhaust Fan, Microwave, Refrigerator, Washer, Kitchen Exhaust Fan, Electric Water Heater
Has Fireplace: No
Number of Fireplaces: 0
Has Heating: Yes
Heating: Baseboard Electric, Forced Air
Cooling: Central Air
Flooring: Ceramic Tile, Laminate, Wood
Basement: Finished, Bath Half, Interior Entry, Laundry Facilities, Exterior Entry, Recreation Room, Storage Space, Utility Room
Interior Details
Property Class: Single Family Residence
Architectural Style: Ranch
Building Sq Ft: 1,120
Year Built: 1953
Stories: 2
Levels: Three Or More
Is New Construction: No
Has Private Pool: No
Pool Features: None
Has Spa: No
Has View: No
Has Garage: No
Has Attached Garage: No
Garage Spaces: 0
Has Carport: No
Carport Spaces: 0
Covered Spaces: 0
Has Open Parking: Yes
Other Structures: Shed(s)
Parking Features: 1 Car Width, 2 Cars Deep, Asphalt
Total Parking Spaces: 0
Exterior Details
Lot Size (Acres): 0.1478
Lot Area: 0.1478
Lot Dimensions: 70X92
Lot Size (Square Feet): 6,438
Exterior Features: Fencing/Wall, Storage Shed, Yard
Fencing: Fencing/Wall
Roof: Asphalt
On Waterfront: No
Property Attached: No
Utilities / Green Energy Details
Gas: Natural Gas
Sewer: Public Sewer
Water Source: Public
# of Electric Meters: 0
# of Gas Meters: 0
# of Water Meters: 0
HOA and Financial Details
Annual Taxes: $9,523.00
Has Association: No
Association Fee: $0.00
Association Fee 2: $0.00
Association Fee 2 Frequency: Monthly
Similar Listings
- SqFt.1,396
- Beds3
- Baths2+1½
- Garage0
- PoolNo
- SqFt.1,248
- Beds4
- Baths2
- Garage1
- PoolNo
- SqFt.1,196
- Beds4
- Baths2
- Garage0
- PoolNo
- SqFt.1,268
- Beds2
- Baths3
- Garage1
- PoolNo

 Back to search
Back to search