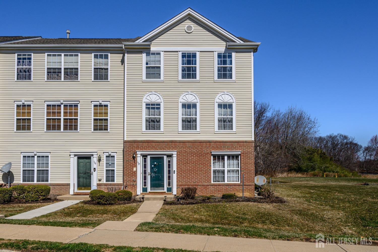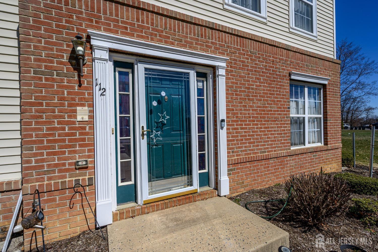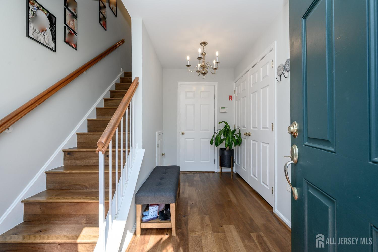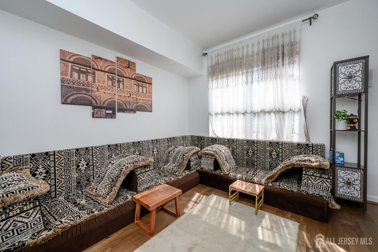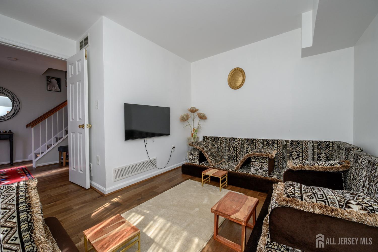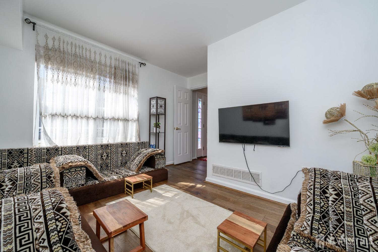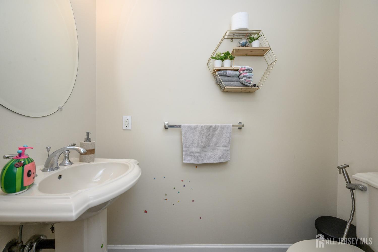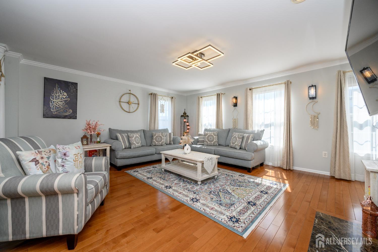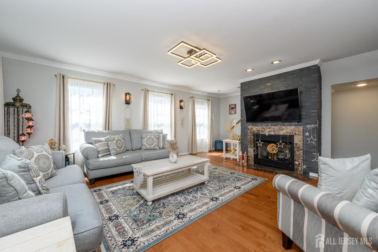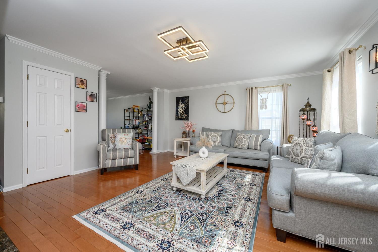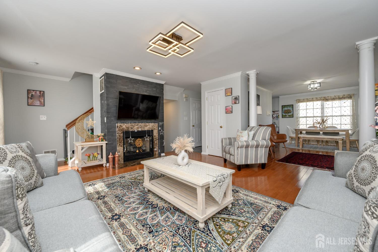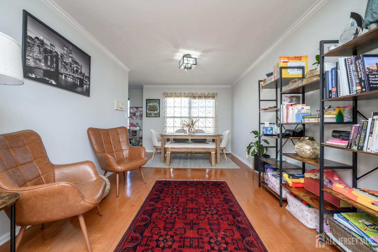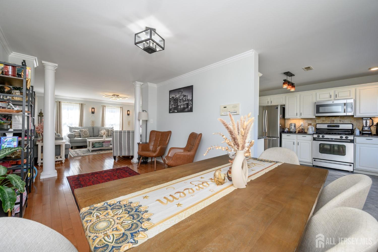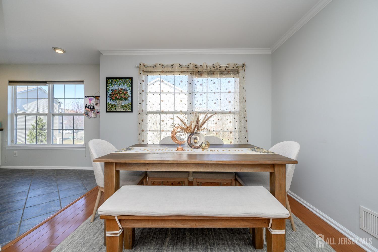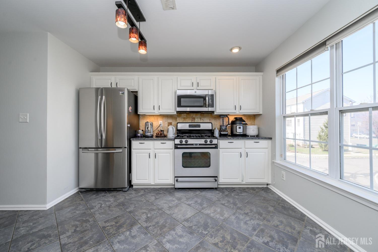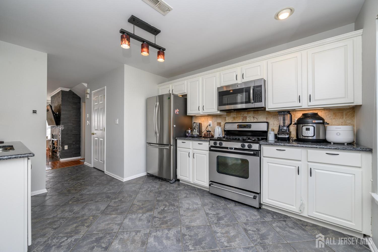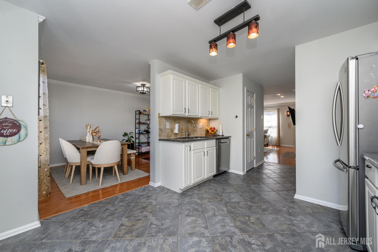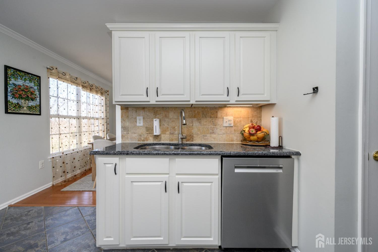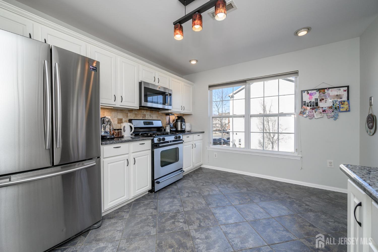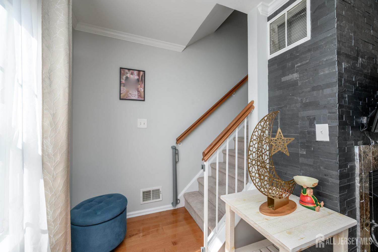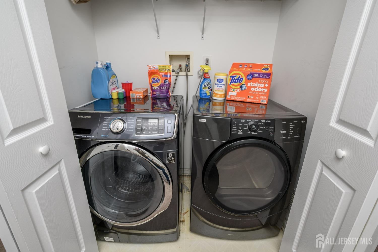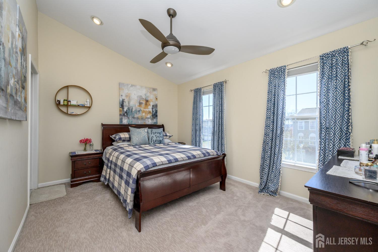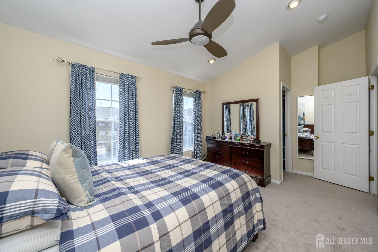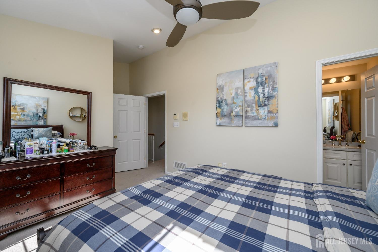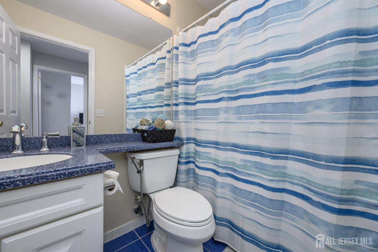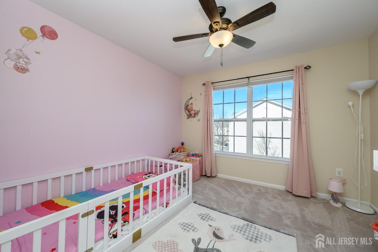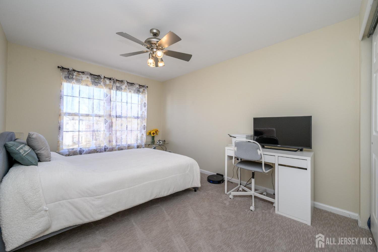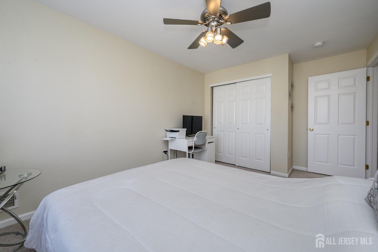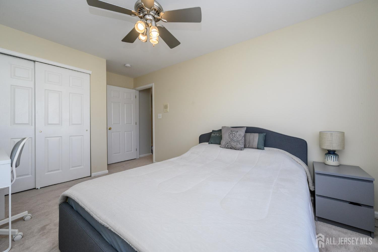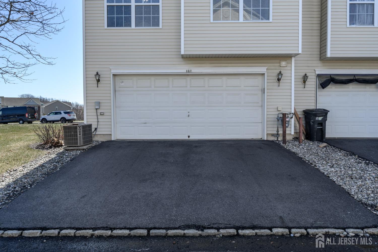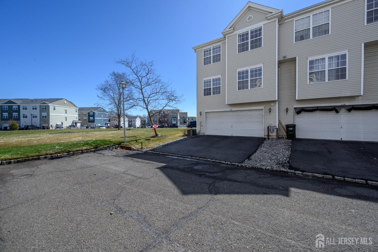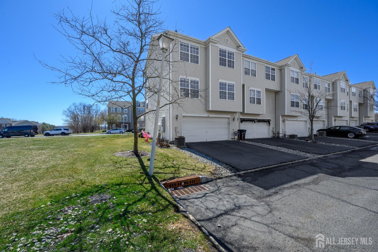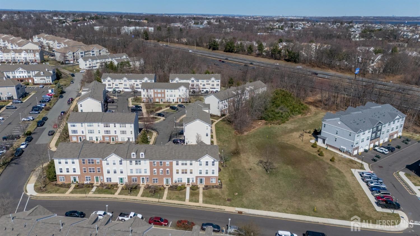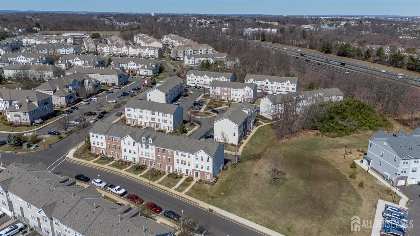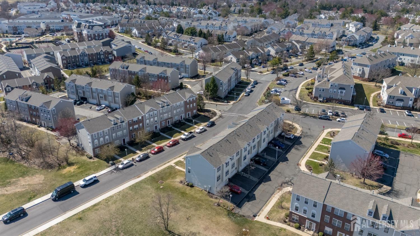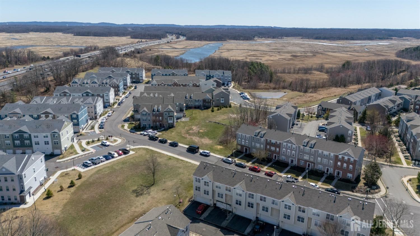112 Woodlake Drive, Sayreville NJ 08859
Sayreville, NJ 08859
Beds
3Baths
2.50Year Built
2003Garage
2Pool
No
Sayreville's sought after La Mer Community premieres this lovely 3 Bed 2.5 Bath Townhome with Master Suite and Oversized 2 Car Garage, sure to impress! Situated in a spacious, quiet end unit at the end of a serene cul-de-sac, this Cape Cod model boasts plenty of modern upgrades all through, completely move-in-ready and waiting for you! Foyer entry with new hardwood flooring welcomes you in to find a versatile den space that can double as a home office. Head upstairs to the light and bright main level to find a spacious and sophisticated layout with gleaming hardwood flooring, crisp crown molding, plenty of natural light, and a freshly painted interior that is easy to customize. Sun soaked living room holds a cozy gas fireplace and flows seamlessly into the dining area for easy living and entertaining. Upgraded Eat-in-Kitchen offers sleek SS appliances inc a NEW Dishwasher, tiled flooring, granite counters, decorative backsplash, and ample cabinet storage. Guest 1/2 bath rounds out the main level of this gem. Upstairs, the main full bath, convenient laundry closet, and 3 generous bedrooms with new plush carpeting, inc the Master Suite. MBR boasts a soaring vaulted ceiling, walk-in closet, and ensuite bath with stall shower. NEW Roof just replaced last year, 2 Car Garage with double wide drive, and plenty of amenities to indulge like the outdoor pool, tennis courts, gym, playground, clubhouse and more! Don't miss out! Truly, a Move-in-Ready MUST SEE! *Coming Soon - Showings begin Friday 3/28*
Courtesy of RE/MAX 1st ADVANTAGE
Property Details
Beds: 3
Baths: 2
Half Baths: 1
Total Number of Rooms: 7
Master Bedroom Features: Full Bath, Walk-In Closet(s)
Dining Room Features: Formal Dining Room
Kitchen Features: Granite/Corian Countertops, Eat-in Kitchen, Separate Dining Area
Appliances: Dishwasher, Dryer, Gas Range/Oven, Microwave, Refrigerator, Washer, Gas Water Heater
Has Fireplace: Yes
Number of Fireplaces: 1
Fireplace Features: Gas
Has Heating: Yes
Heating: Forced Air
Cooling: Central Air
Flooring: Carpet, Ceramic Tile, Wood
Basement: Slab Only
Interior Details
Property Class: Townhouse,Condo/TH
Structure Type: Townhouse
Architectural Style: Townhouse, End Unit
Building Sq Ft: 0
Year Built: 2003
Stories: 3
Levels: Three Or More
Is New Construction: No
Has Private Pool: No
Pool Features: Outdoor Pool, In Ground
Has Spa: No
Has View: No
Has Garage: Yes
Has Attached Garage: Yes
Garage Spaces: 2
Has Carport: No
Carport Spaces: 0
Covered Spaces: 2
Has Open Parking: Yes
Parking Features: 2 Car Width, Additional Parking, Asphalt, Garage, Attached, Oversized, Driveway, On Site, Paved
Total Parking Spaces: 0
Exterior Details
Lot Size (Acres): 0.0000
Lot Area: 0.0000
Lot Dimensions: 0.00 x 0.00
Lot Size (Square Feet): 0
Exterior Features: Open Porch(es), Curbs, Sidewalk
Roof: Asphalt
Patio and Porch Features: Porch
On Waterfront: No
Property Attached: No
Utilities / Green Energy Details
Gas: Natural Gas
Sewer: Public Sewer
Water Source: Public
# of Electric Meters: 0
# of Gas Meters: 0
# of Water Meters: 0
Community and Neighborhood Details
HOA and Financial Details
Annual Taxes: $8,631.00
Has Association: Yes
Association Fee: $0.00
Association Fee 2: $0.00
Association Fee 2 Frequency: Monthly
Association Fee Includes: Common Area Maintenance, Maintenance Structure, Maintenance Grounds
Similar Listings
- SqFt.0
- Beds4
- Baths2+1½
- Garage2
- PoolNo
- SqFt.0
- Beds3
- Baths2+1½
- Garage1
- PoolNo
- SqFt.0
- Beds4
- Baths2+1½
- Garage2
- PoolNo
- SqFt.0
- Beds4
- Baths2+1½
- Garage2
- PoolNo

 Back to search
Back to search