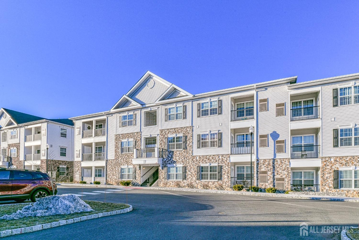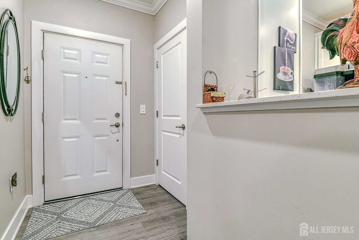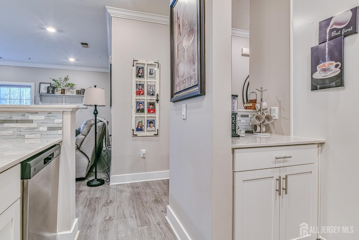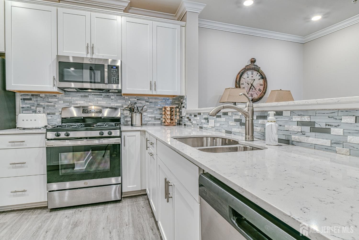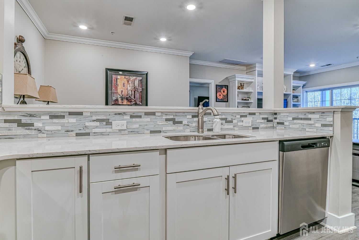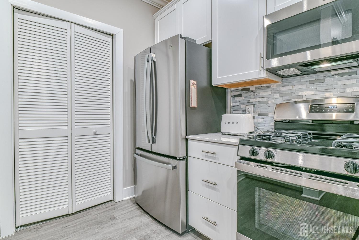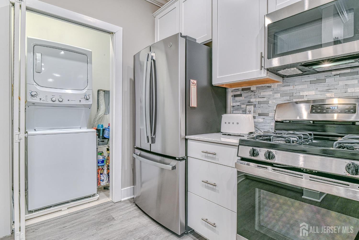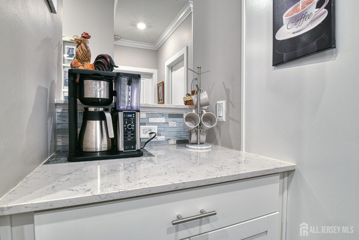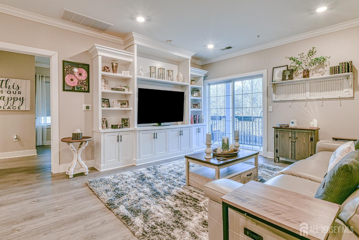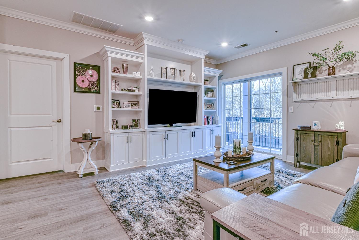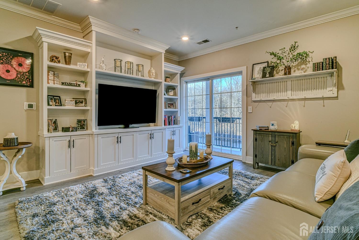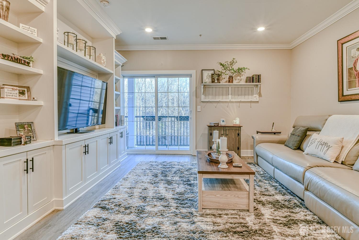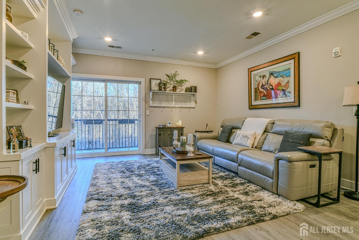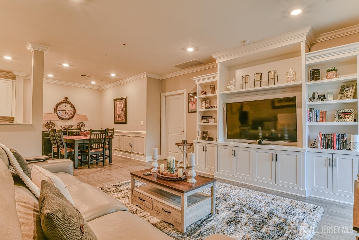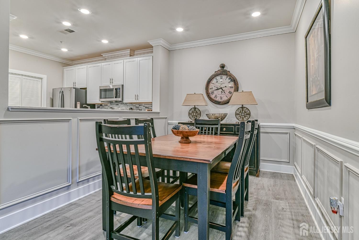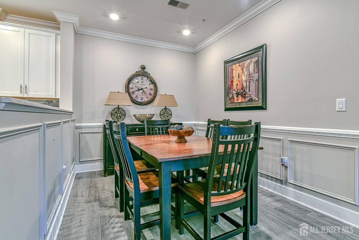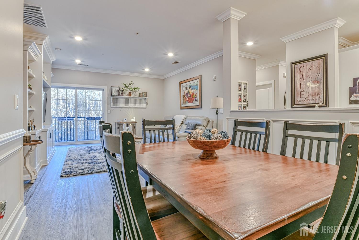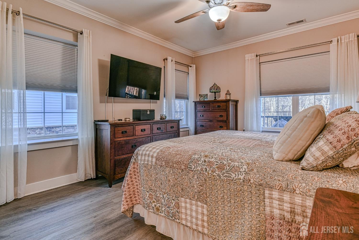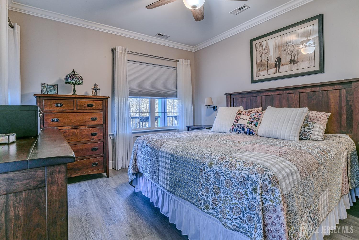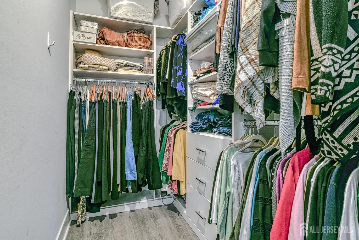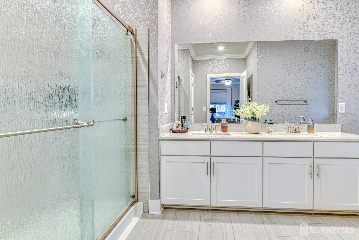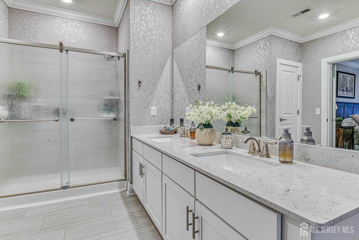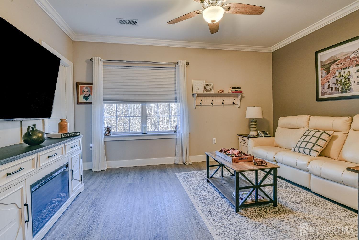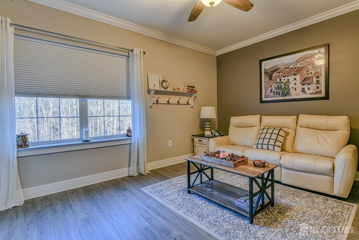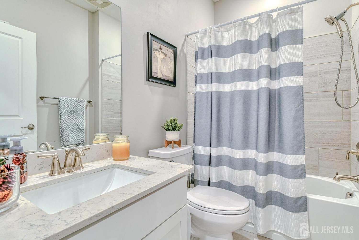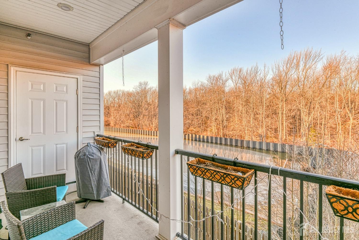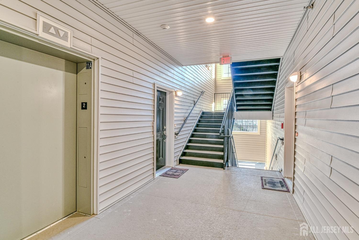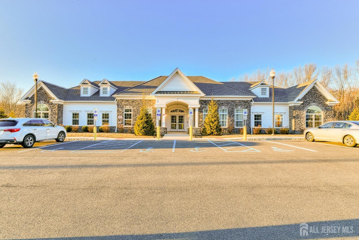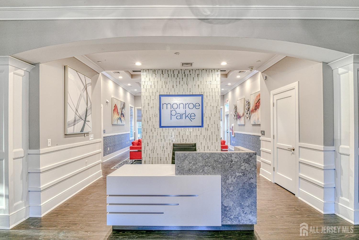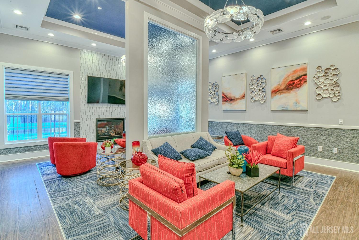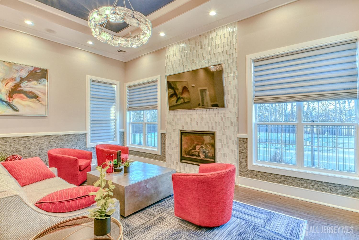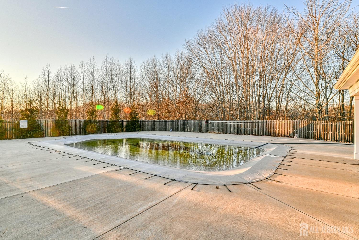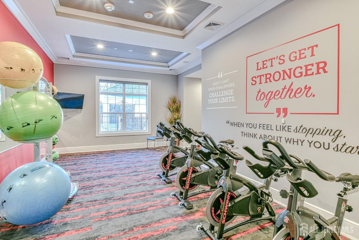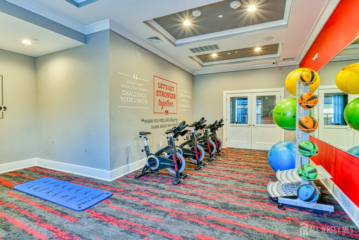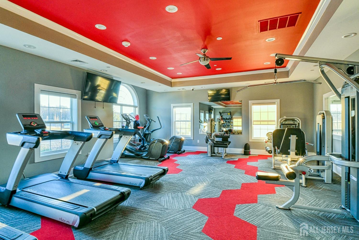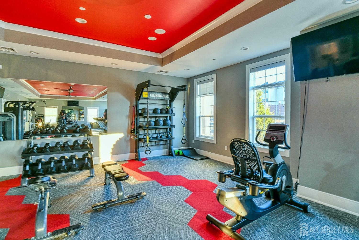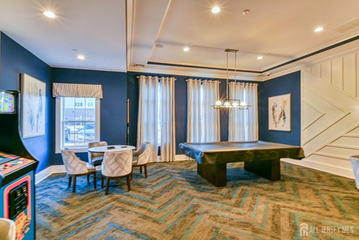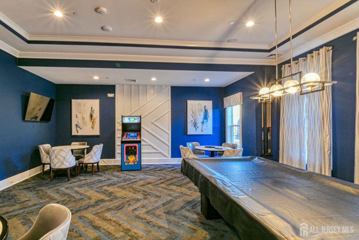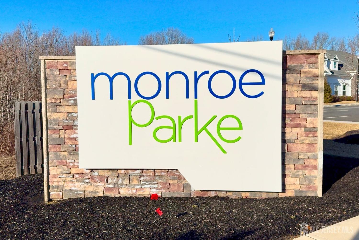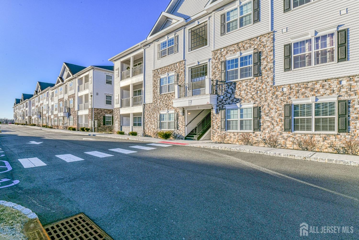1122 Vanderbergh Boulevard, Monroe NJ 08831
Monroe, NJ 08831
Sq. Ft.
1,306Beds
2Baths
2.00Year Built
2023Pool
No
Absolutely STUNNING! This gorgeous end-unit Denali model home in Monroe Parke is loaded with almost $30,000 in upgrades! Stylish LVP flooring greets you in the foyer, and runs throughout the home! The kitchen features dazzling quartz counters, elegant 42 cabinets with soft-close drawers, stainless steel appliances, and a fabulous coffee bar! The sunny living room is a great place to relax, with its incredible custom built-in wall unit, crown molding, recessed lighting, and sliders to the balcony overlooking the peaceful woods! The dining room is a great place to spend time with the people you care about, with its fashionable crown molding, chair rail, and recessed lighting! The main bedroom will be your own private oasis, with windows on two sides, a large walk-in closet with a California Closet system, and a luxurious private bath, with quartz counters, double sinks, and a spectacular shower with ceramic tile surround and barn door style textured glass shower doors! The second bedroom is also large and features a great walk-in closet! There's even an elevator to make getting home easy! In addition, Monroe Parke offers a wonderful clubhouse with exercise facilities, a game room, conference room, and community room! There's also a refreshing pool for those hot summer days! Imagine how great it will be living here and loving your new home!
Courtesy of RE/MAX COUNTRY
Property Details
Beds: 2
Baths: 2
Half Baths: 0
Total Number of Rooms: 5
Master Bedroom Features: Two Sinks, Full Bath, Walk-In Closet(s)
Dining Room Features: Formal Dining Room
Kitchen Features: Granite/Corian Countertops, Kitchen Exhaust Fan, Not Eat-in Kitchen, Separate Dining Area
Appliances: Self Cleaning Oven, Dishwasher, Dryer, Gas Range/Oven, Exhaust Fan, Microwave, Refrigerator, Washer, Kitchen Exhaust Fan, Electric Water Heater
Has Fireplace: No
Number of Fireplaces: 0
Has Heating: Yes
Heating: Forced Air
Cooling: Central Air, Ceiling Fan(s)
Flooring: Vinyl-Linoleum
Interior Details
Property Class: Condo/TH
Architectural Style: End Unit
Building Sq Ft: 1,306
Year Built: 2023
Stories: 1
Levels: One, 2nd Floor
Is New Construction: No
Has Private Pool: No
Pool Features: Outdoor Pool, In Ground
Has Spa: No
Has View: No
Has Garage: No
Has Attached Garage: No
Garage Spaces: 0
Has Carport: No
Carport Spaces: 0
Covered Spaces: 0
Has Open Parking: Yes
Other Available Parking: Assigned
Parking Features: Asphalt, Common, Open, Assigned
Total Parking Spaces: 0
Exterior Details
Lot Size (Acres): 0.0000
Lot Area: 0.0000
Lot Dimensions: 0.00 x 0.00
Lot Size (Square Feet): 0
Exterior Features: Curbs, Sidewalk
Roof: Asphalt
On Waterfront: No
Property Attached: No
Utilities / Green Energy Details
Gas: Natural Gas
Sewer: Sewer Charge, Public Sewer
Water Source: Public
# of Electric Meters: 0
# of Gas Meters: 0
# of Water Meters: 0
Community and Neighborhood Details
HOA and Financial Details
Annual Taxes: $6,875.00
Has Association: No
Association Fee: $0.00
Association Fee 2: $0.00
Association Fee 2 Frequency: Monthly
Association Fee Includes: Common Area Maintenance, Snow Removal, Trash, Maintenance Grounds
Similar Listings
- SqFt.1,386
- Beds3
- Baths2
- Garage2
- PoolNo
- SqFt.1,512
- Beds3
- Baths2
- Garage0
- PoolNo
- SqFt.1,344
- Beds3
- Baths2
- Garage0
- PoolNo
- SqFt.1,604
- Beds2
- Baths2
- Garage0
- PoolNo

 Back to search
Back to search