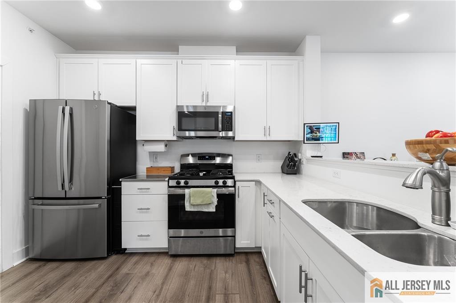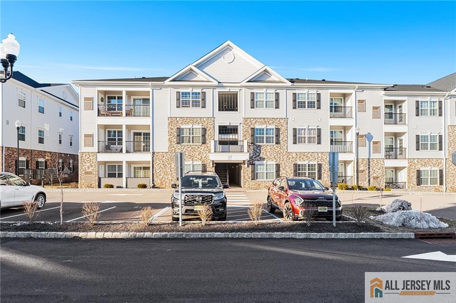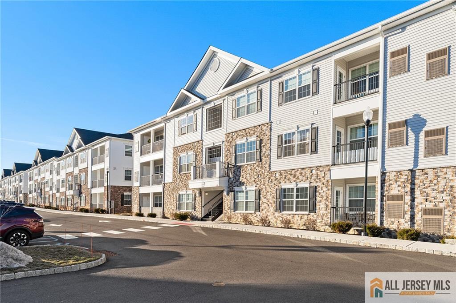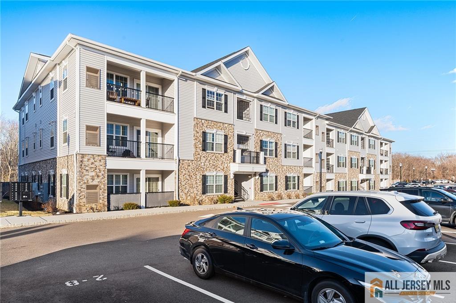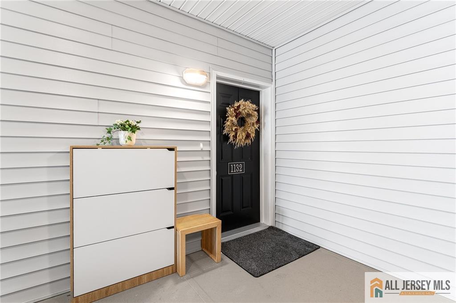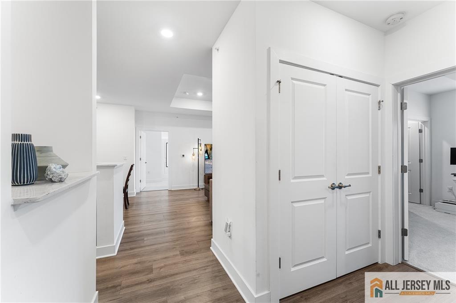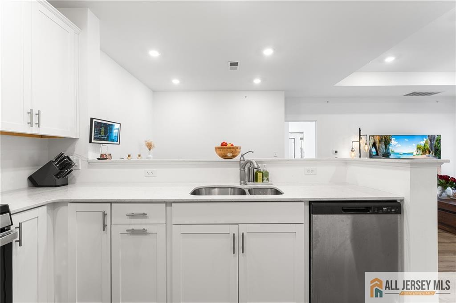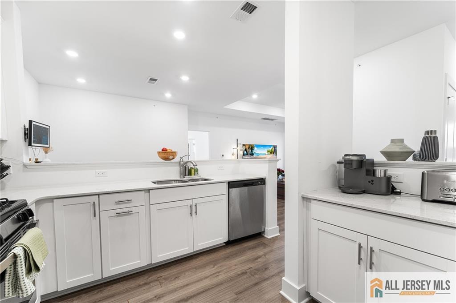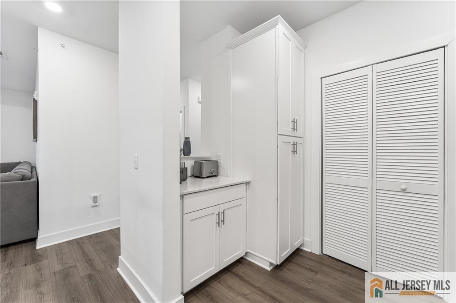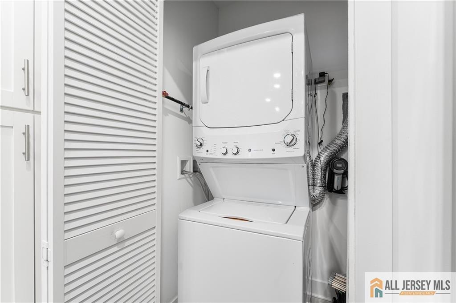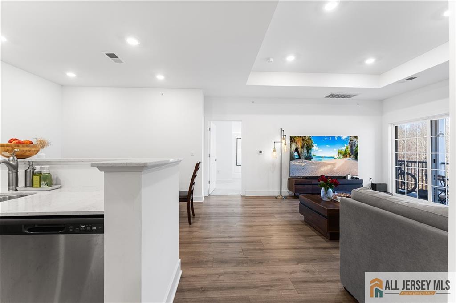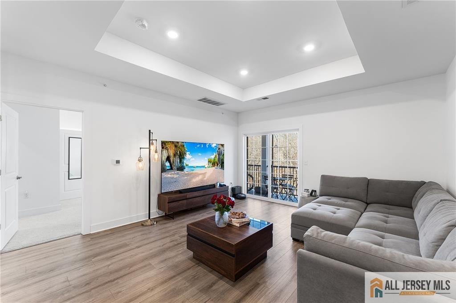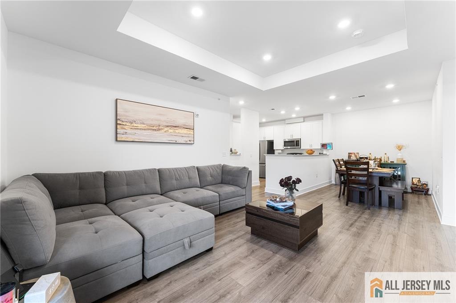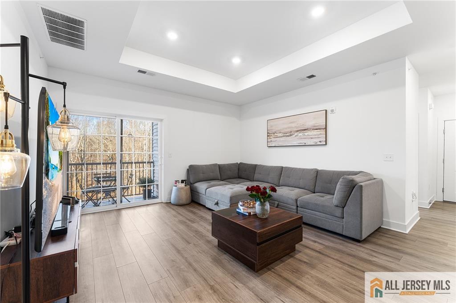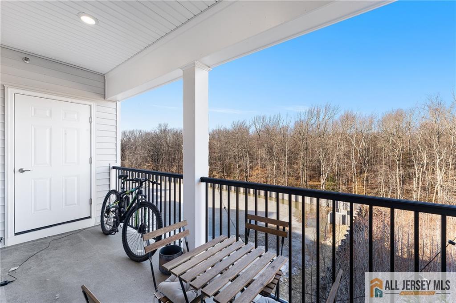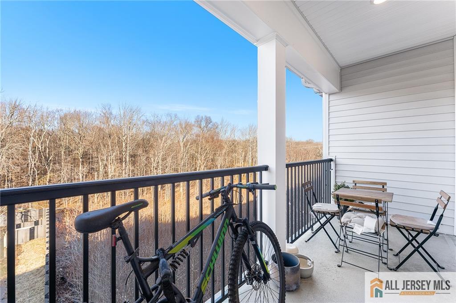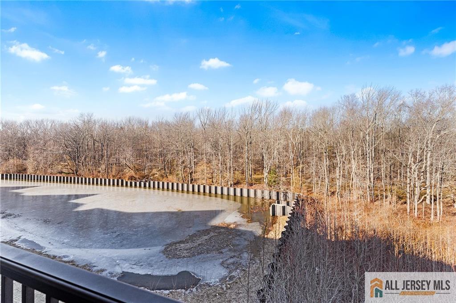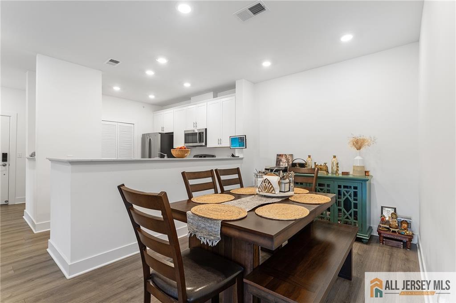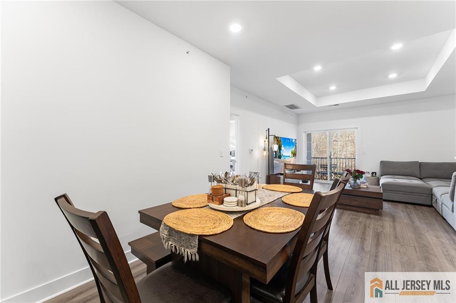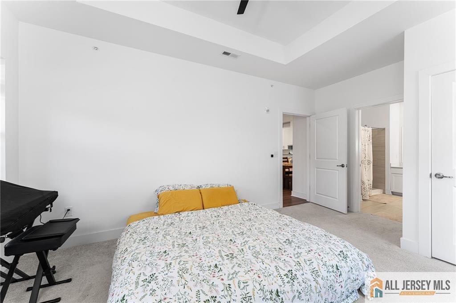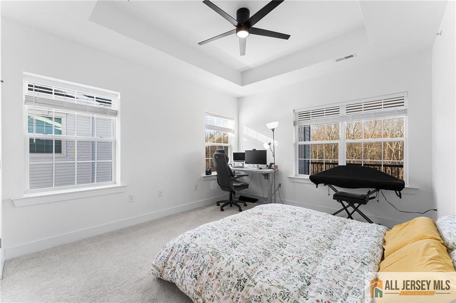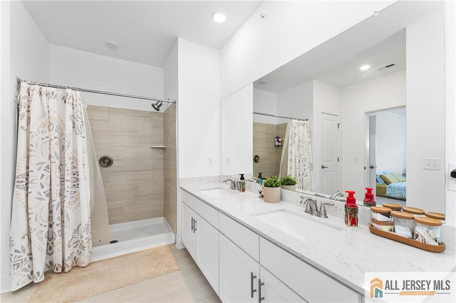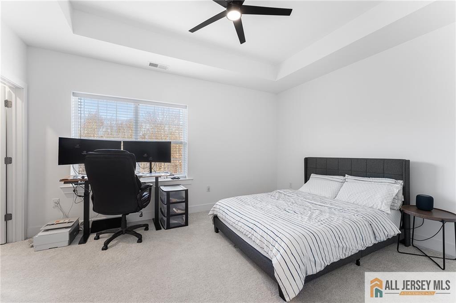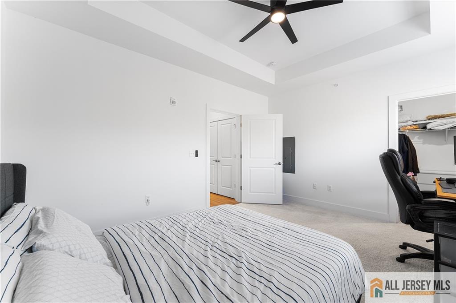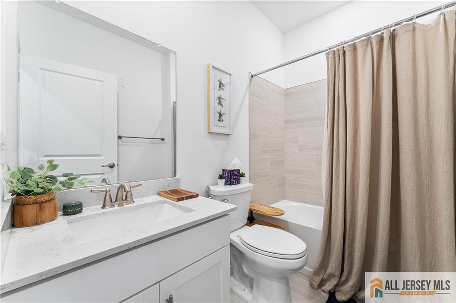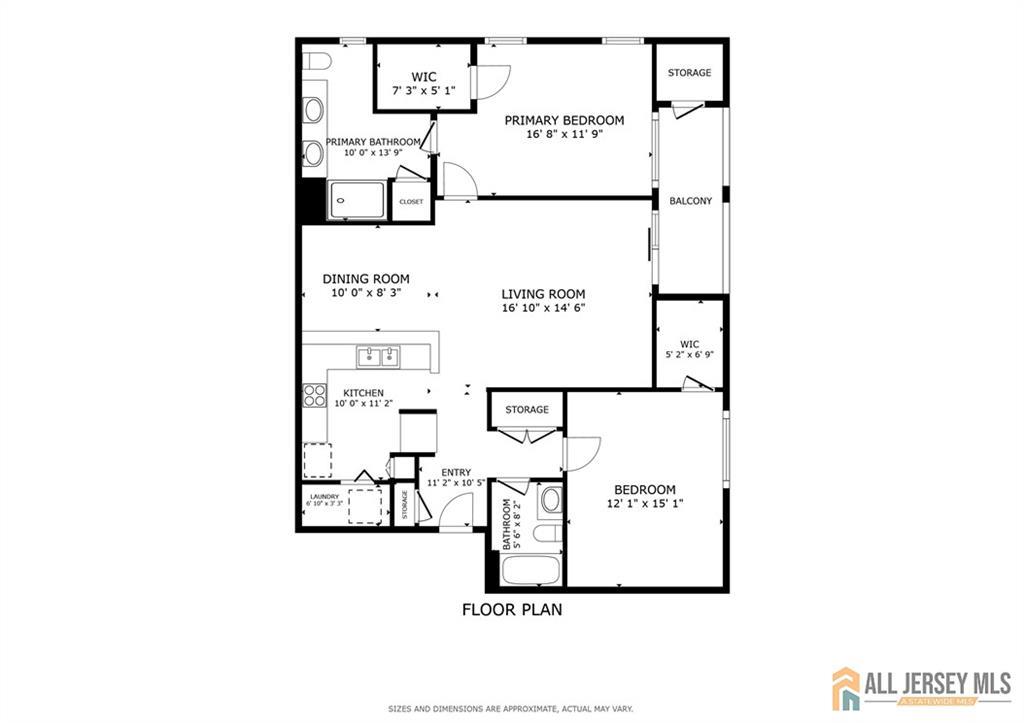1132 Vanderbergh Boulevard, Monroe NJ 08831
Monroe, NJ 08831
Sq. Ft.
1,306Beds
2Baths
2.00Year Built
2023Pool
No
Nestled in the sought-after Monroe Parke community, this stunning third-floor Denali model offers the perfect blend of modern luxury and convenience. Boasting 1,306 square feet of living spacethe largest unit in the developmentthis end-unit, east facing home is thoughtfully designed with no support post in the kitchen, ensuring unobstructed views throughout the open-concept living, dining, and kitchen areas. The elegant tray ceilings enhance the sense of space. Enjoy peaceful mornings and relaxing evenings on your private balcony overlooking the serene forest. Step inside to find beautiful wood laminate flooring in the entry and main living areas, complemented by recessed lighting. The kitchen is a chef's delight, featuring 42-inch cabinetry, quartz countertops, a breakfast bar, and stainless steel appliances. The primary suite is a true retreat with a tray ceiling, ceiling fan, WIC, and additional windows. The ensuite bathroom offers dual sinks and a spacious shower stall. The second bedroom also boasts a tray ceiling, ceiling fan and WIC. A second full bathroom completes the layout. This is the newest building in the complex, includes an assigned parking spot, custom blinds, stackable washer/dryer and an elevator for easy access. Great amenities in this community include an electric car charging station, a tot lot and a state-of-the-art clubhouse with a heated pool and fitness center. Proximity to high-ranking Monroe schools and retail shopping. 7 min ride to bus to NY.
Courtesy of REDFIN CORPORATION
$467,000
Apr 7, 2025
$467,000
327 days on market
Listing office changed from REDFIN CORPORATION to .
Listing office changed from to REDFIN CORPORATION.
Price reduced to $467,000.
Listing office changed from REDFIN CORPORATION to .
Listing office changed from to REDFIN CORPORATION.
Price reduced to $467,000.
Listing office changed from REDFIN CORPORATION to .
Listing office changed from to REDFIN CORPORATION.
Listing office changed from REDFIN CORPORATION to .
Listing office changed from to REDFIN CORPORATION.
Listing office changed from REDFIN CORPORATION to .
Listing office changed from to REDFIN CORPORATION.
Price reduced to $467,000.
Listing office changed from REDFIN CORPORATION to .
Listing office changed from to REDFIN CORPORATION.
Listing office changed from REDFIN CORPORATION to .
Listing office changed from to REDFIN CORPORATION.
Listing office changed from REDFIN CORPORATION to .
Listing office changed from to REDFIN CORPORATION.
Listing office changed from REDFIN CORPORATION to .
Price reduced to $467,000.
Listing office changed from to REDFIN CORPORATION.
Listing office changed from REDFIN CORPORATION to .
Listing office changed from to REDFIN CORPORATION.
Listing office changed from REDFIN CORPORATION to .
Listing office changed from to REDFIN CORPORATION.
Listing office changed from REDFIN CORPORATION to .
Listing office changed from to REDFIN CORPORATION.
Listing office changed from REDFIN CORPORATION to .
Listing office changed from to REDFIN CORPORATION.
Listing office changed from REDFIN CORPORATION to .
Listing office changed from to REDFIN CORPORATION.
Listing office changed from REDFIN CORPORATION to .
Listing office changed from to REDFIN CORPORATION.
Listing office changed from REDFIN CORPORATION to .
Price reduced to $467,000.
Listing office changed from to REDFIN CORPORATION.
Listing office changed from REDFIN CORPORATION to .
Listing office changed from to REDFIN CORPORATION.
Listing office changed from REDFIN CORPORATION to .
Price reduced to $467,000.
Price reduced to $467,000.
Price reduced to $467,000.
Property Details
Beds: 2
Baths: 2
Half Baths: 0
Total Number of Rooms: 5
Master Bedroom Features: Full Bath, Two Sinks, Walk-In Closet(s)
Dining Room Features: Living Dining Combo
Kitchen Features: Breakfast Bar, Granite/Corian Countertops
Appliances: Dishwasher, Dryer, Gas Range/Oven, Microwave, Refrigerator, Washer, Gas Water Heater
Has Fireplace: No
Number of Fireplaces: 0
Has Heating: Yes
Heating: Forced Air
Cooling: Central Air
Flooring: Carpet, Laminate
Accessibility Features: Elevator
Window Features: Insulated Windows, Blinds
Interior Details
Property Class: Condo/TH
Architectural Style: End Unit
Building Sq Ft: 1,306
Year Built: 2023
Stories: 3
Levels: One, 3rd Floor, Top Floor
Is New Construction: No
Has Private Pool: No
Pool Features: Outdoor Pool
Has Spa: No
Has View: No
Direction Faces: East
Has Garage: No
Has Attached Garage: No
Garage Spaces: 0
Has Carport: No
Carport Spaces: 0
Covered Spaces: 0
Has Open Parking: No
Other Available Parking: Assigned
Parking Features: Assigned, Unassigned
Total Parking Spaces: 0
Exterior Details
Lot Size (Acres): 0.0110
Lot Area: 0.0110
Lot Size (Square Feet): 480
Exterior Features: Insulated Pane Windows, Open Porch(es)
Roof: Asphalt
Patio and Porch Features: Porch
On Waterfront: No
Property Attached: No
Utilities / Green Energy Details
Gas: Natural Gas
Sewer: Public Sewer
Water Source: Public
# of Electric Meters: 0
# of Gas Meters: 0
# of Water Meters: 0
Community and Neighborhood Details
HOA and Financial Details
Annual Taxes: $7,042.00
Has Association: Yes
Association Fee: $200.00
Association Fee Frequency: One Time
Association Fee 2: $0.00
Association Fee 2 Frequency: Monthly
Association Fee Includes: Common Area Maintenance, Maintenance Grounds, Snow Removal, Trash
Similar Listings
- SqFt.1,352
- Beds3
- Baths2
- Garage0
- PoolNo
- SqFt.1,386
- Beds3
- Baths2
- Garage2
- PoolNo
- SqFt.1,514
- Beds2
- Baths2
- Garage2
- PoolNo
- SqFt.1,512
- Beds3
- Baths2
- Garage0
- PoolNo

 Back to search
Back to search