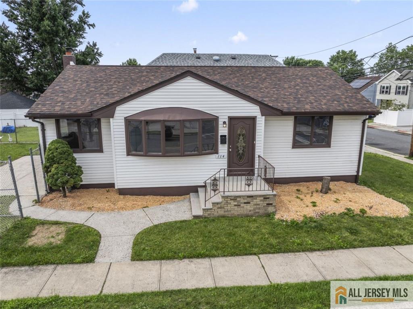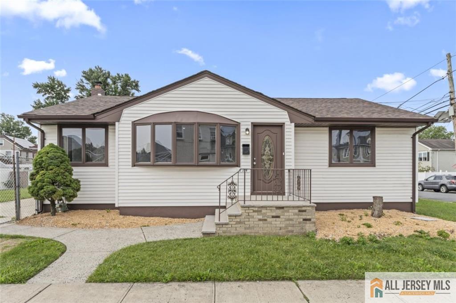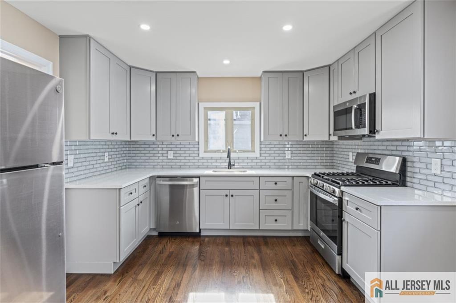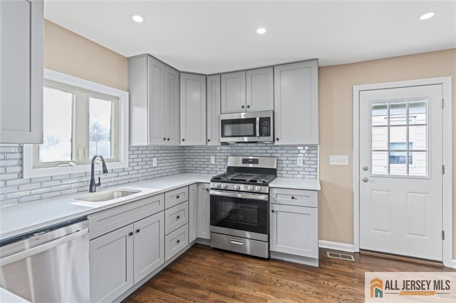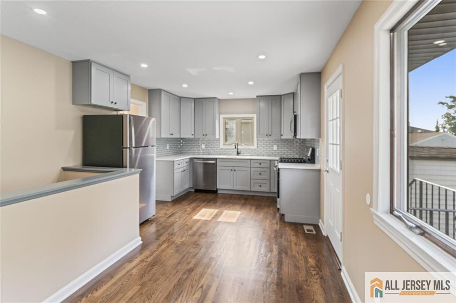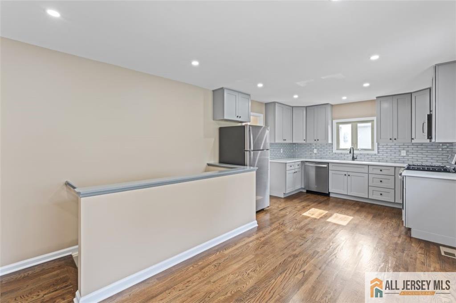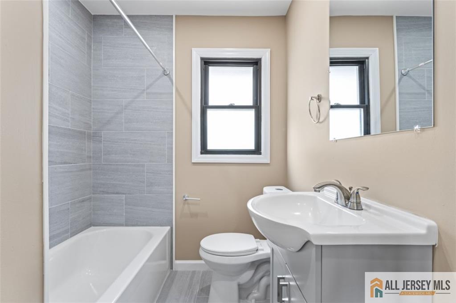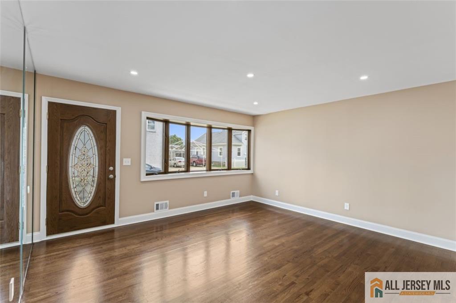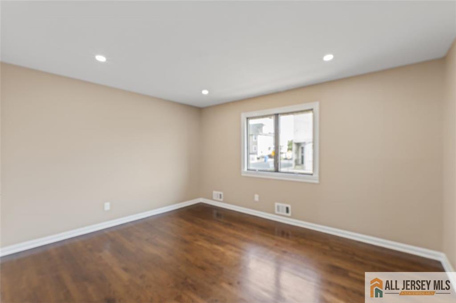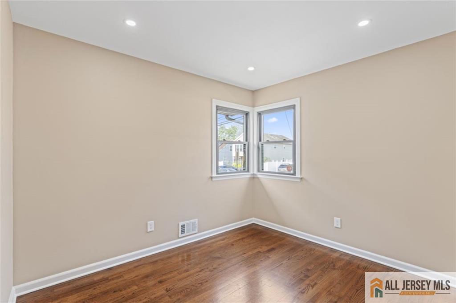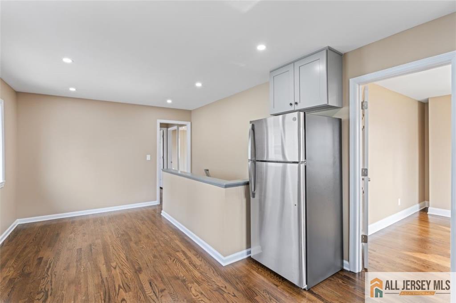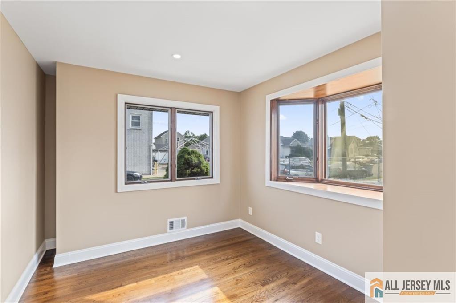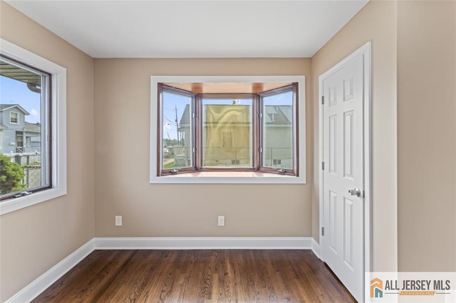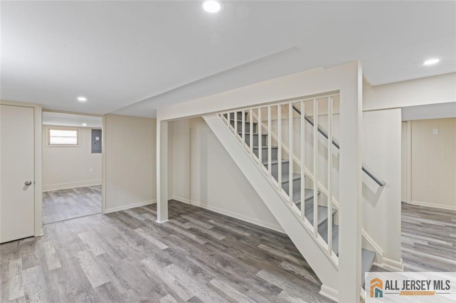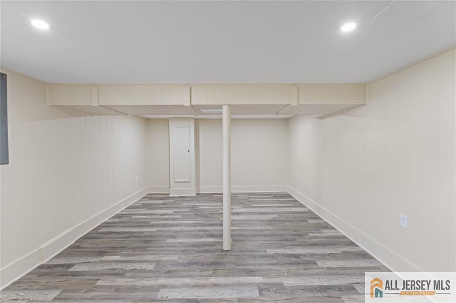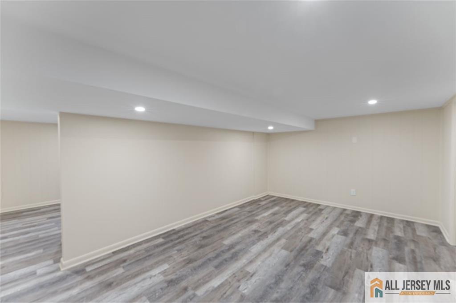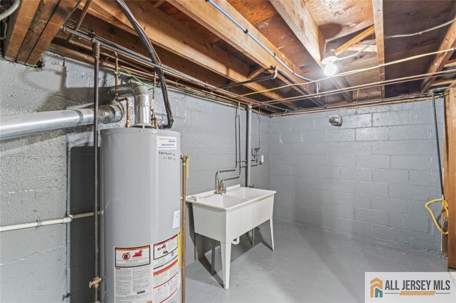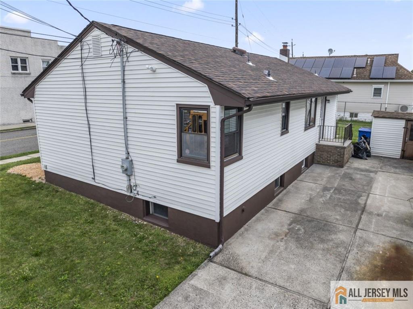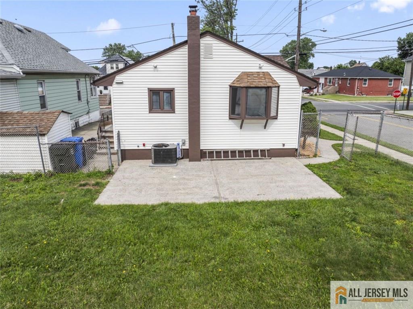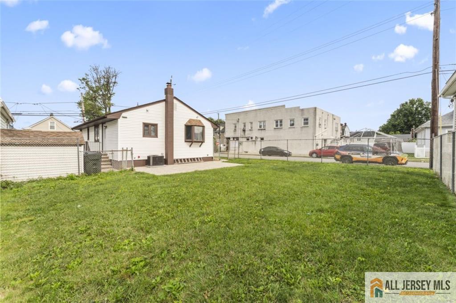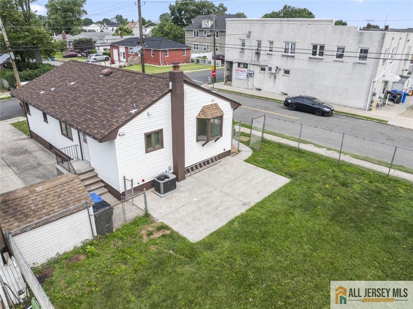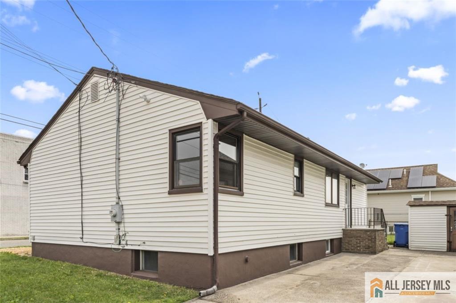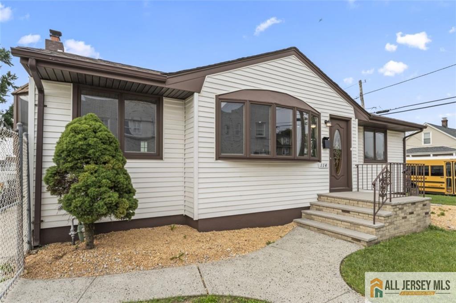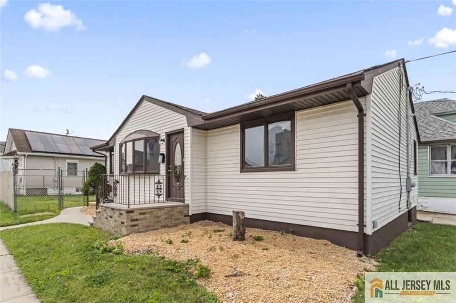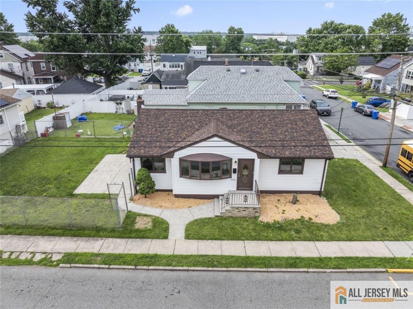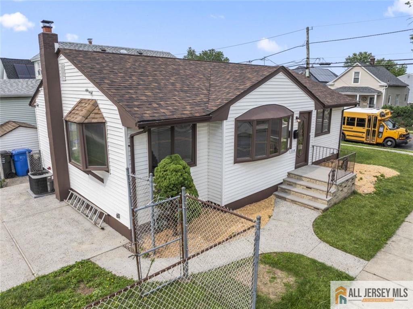114 Holly Street, Port Reading NJ 07064
Port Reading, NJ 07064
Sq. Ft.
994Beds
3Baths
1.00Year Built
1956Pool
No
Welcome to this charming Ranch that offers a comfortable 1st fl living space of 994 sq.ft. with an additional 821 sq.ft of finished basement. Step into a bright and welcoming interior complemented by ample windows allowing for an abundance of natural light. The updated kitchen is sure to please any culinary enthusiast with its abundant storage options and stainless steel appliance package from 2025. Fresh paint adorns the walls throughout the home, creating a fresh and contemporary ambiance. The bathroom has been thoughtfully updated and the new roof installed in 2025 provides peace of mind for years to come. The fully finished basement adds significant additional living space including a spacious recreation room (372 sq.ft), utility room (173 sq.ft), and another sizable room (275 sq.ft) perfect for various uses according to your needs. Outdoors, you'll find a back patio ideal for relaxation or entertaining guests. A concrete driveway provides ample parking for up to three cars. Located just a few blocks away from local dining spots, parks, and only 0.2 miles from public bus transportation, this property offers convenience at your doorstep.
Courtesy of SAMSEL & ASSOCIATES REALTY
$499,900
Jun 17, 2025
$499,900
47 days on market
Listing office changed from SAMSEL & ASSOCIATES REALTY to .
Listing office changed from to SAMSEL & ASSOCIATES REALTY.
Property Details
Beds: 3
Baths: 1
Half Baths: 0
Total Number of Rooms: 9
Master Bedroom Features: 1st Floor
Dining Room Features: Dining L
Kitchen Features: Granite/Corian Countertops, Kitchen Exhaust Fan, Separate Dining Area
Appliances: Dishwasher, Gas Range/Oven, Exhaust Fan, Microwave, Refrigerator, Kitchen Exhaust Fan, Gas Water Heater
Has Fireplace: No
Number of Fireplaces: 0
Has Heating: Yes
Heating: Forced Air
Cooling: Central Air
Flooring: Ceramic Tile, Laminate, Wood
Basement: Finished, Other Room(s), Recreation Room
Interior Details
Property Class: Single Family Residence
Architectural Style: Ranch
Building Sq Ft: 994
Year Built: 1956
Stories: 1
Levels: One
Is New Construction: No
Has Private Pool: No
Pool Features: None
Has Spa: No
Has View: No
Has Garage: No
Has Attached Garage: No
Garage Spaces: 0
Has Carport: No
Carport Spaces: 0
Covered Spaces: 0
Has Open Parking: Yes
Parking Features: 1 Car Width, 3 Cars Deep
Total Parking Spaces: 0
Exterior Details
Lot Size (Acres): 0.1148
Lot Area: 0.1148
Lot Dimensions: 50X100
Lot Size (Square Feet): 5,001
Exterior Features: Curbs, Patio, Sidewalk, Yard
Roof: Asphalt
Patio and Porch Features: Patio
On Waterfront: No
Property Attached: No
Utilities / Green Energy Details
Gas: Natural Gas
Sewer: Public Sewer
Water Source: Public
# of Electric Meters: 0
# of Gas Meters: 0
# of Water Meters: 0
Community and Neighborhood Details
HOA and Financial Details
Annual Taxes: $0.00
Has Association: No
Association Fee: $0.00
Association Fee 2: $0.00
Association Fee 2 Frequency: Monthly
Similar Listings
- SqFt.1,225
- Beds4
- Baths2
- Garage2
- PoolNo
- SqFt.1,120
- Beds3
- Baths2
- Garage1
- PoolNo
- SqFt.1,132
- Beds3
- Baths2
- Garage0
- PoolNo
- SqFt.1,016
- Beds3
- Baths1+1½
- Garage1
- PoolNo

 Back to search
Back to search