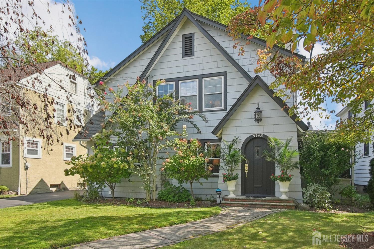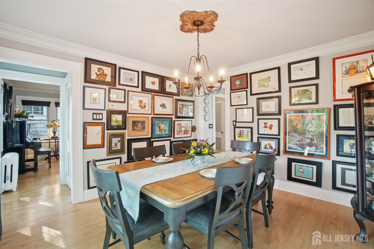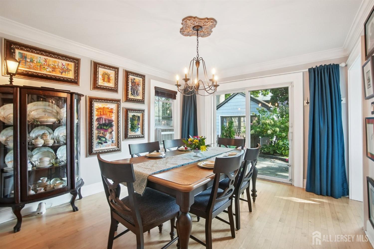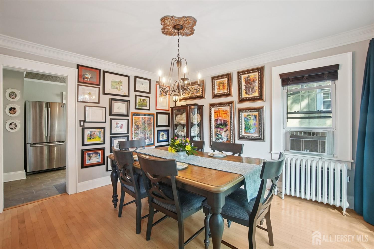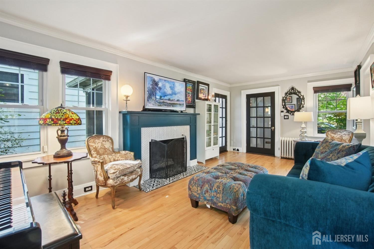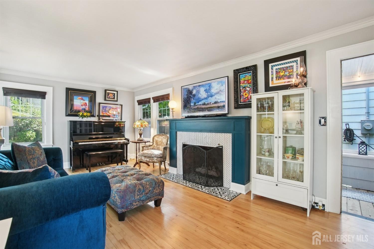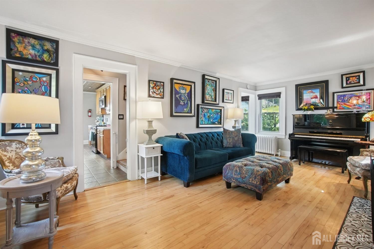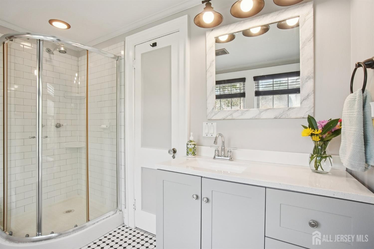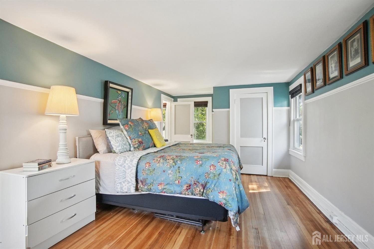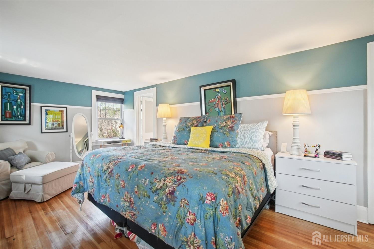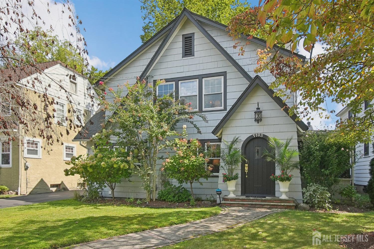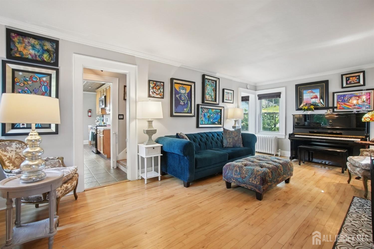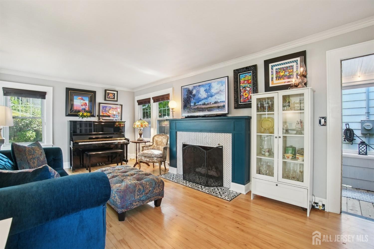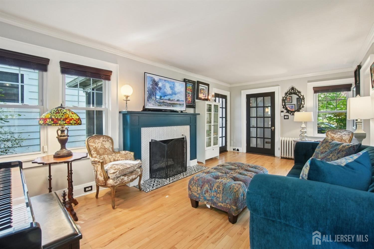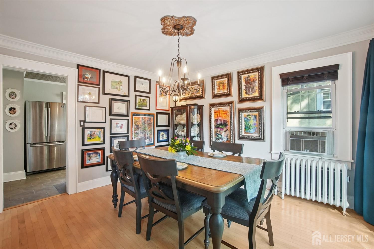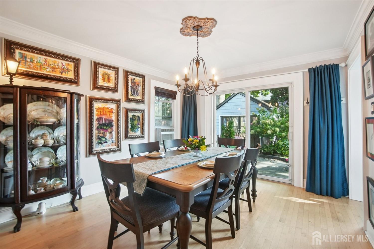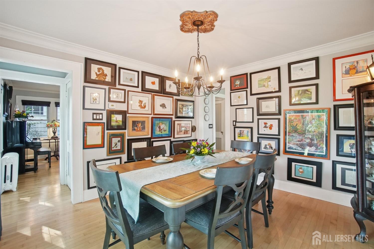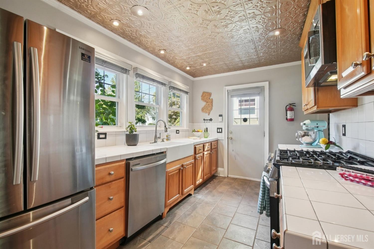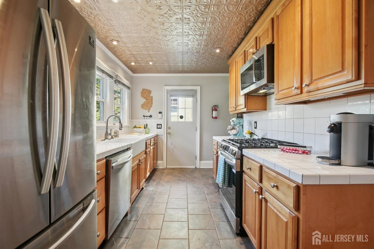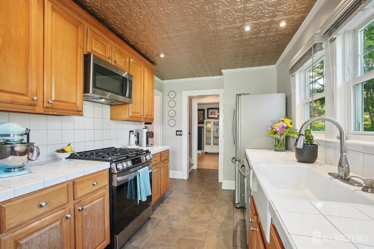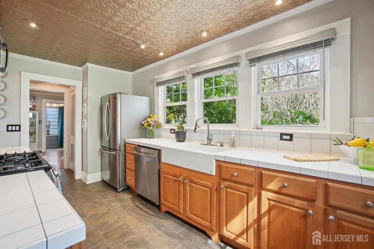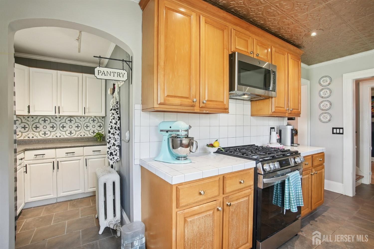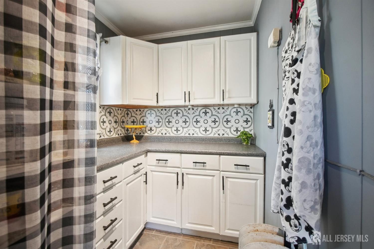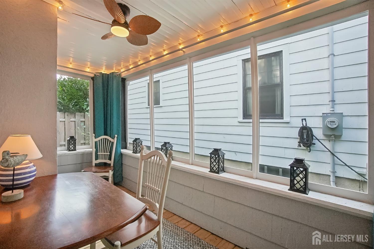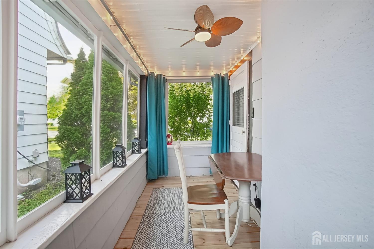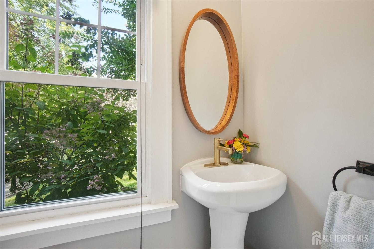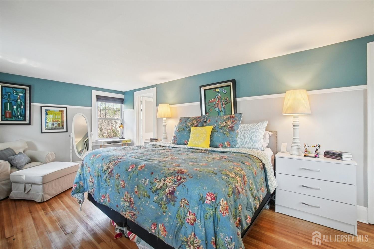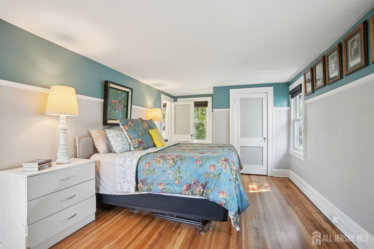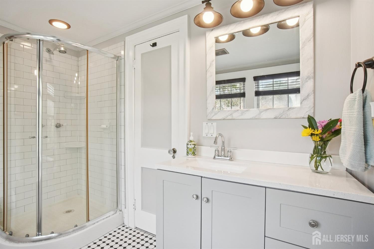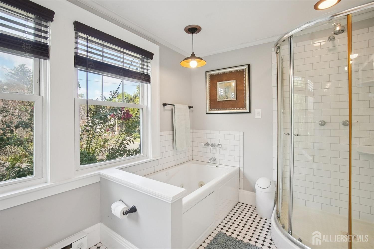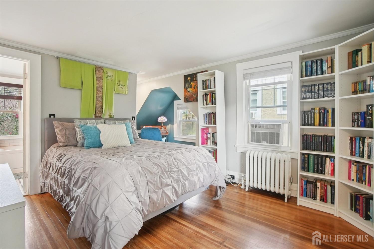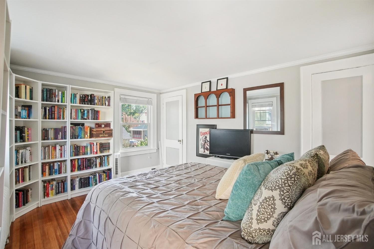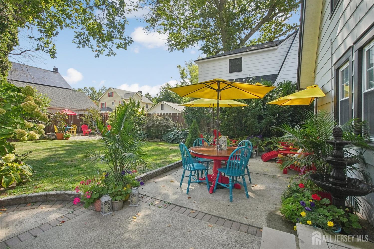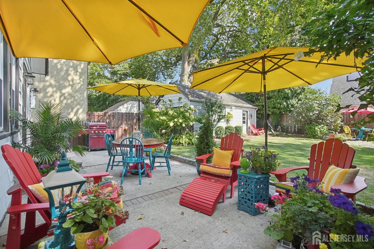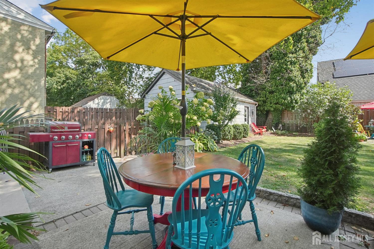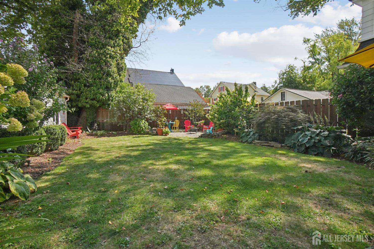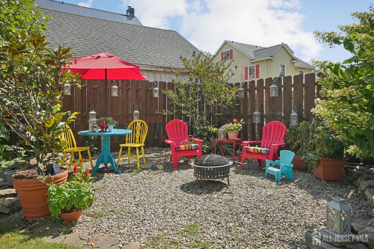1143 Stilford Avenue # 45, Plainfield NJ 07060
Plainfield, NJ 07060
Sq. Ft.
1,340Beds
2Baths
1.50Year Built
1926Garage
1Pool
No
Welcome to this charming 2 bedroom 1.5 bathroom Tudor-style home bordering Plainfield's Hillside Historic District. This move-in ready gem invites you to enjoy a blend of classic architecture and modern comforts. The kitchen is a culinary enthusiast's delight, featuring a stylish farmhouse sink and a unique pantry that offers ample storage. The spacious formal dining room provides the perfect setting for hosting gatherings, with glass sliding doors to a beautifully manicured, fenced-in backyard, ideal for entertaining guests or enjoying quiet moments outdoorsa true oasis. The centerpiece of the home is a roomy living room featuring a cozy gas fireplace. The room's layout seamlessly connects to a delightful side porch, perfect for savoring your morning coffee. Upstairs, you'll find two generously sized bedrooms, each offering plenty of storage space to keep everything organized and tidy. With its combination of historic charm and contemporary conveniences, this home is ready to welcome you. Perfect for first time home buyers or if you are downsizing. Don't miss the chance to make this enchanting Tudor your own! Easy Commuting - short drive to Plainfield Train Station, NYC Direct Train.
Courtesy of COMPASS NEW JERSEY, LLC
Property Details
Beds: 2
Baths: 1
Half Baths: 1
Total Number of Rooms: 5
Master Bedroom Features: Walk-In Closet(s)
Dining Room Features: Formal Dining Room
Kitchen Features: Pantry, Galley Type
Appliances: Dishwasher, Gas Range/Oven, Refrigerator, Range, Washer, Gas Water Heater
Has Fireplace: Yes
Number of Fireplaces: 1
Fireplace Features: Gas
Has Heating: Yes
Heating: Radiators-Hot Water
Cooling: Wall Unit(s), Window Unit(s)
Flooring: Wood
Basement: Full, Laundry Facilities
Interior Details
Property Class: Single Family Residence
Architectural Style: Tudor
Building Sq Ft: 1,340
Year Built: 1926
Stories: 2
Levels: Two
Is New Construction: No
Has Private Pool: No
Has Spa: Yes
Spa Features: Bath
Has View: No
Has Garage: Yes
Has Attached Garage: No
Garage Spaces: 1
Has Carport: No
Carport Spaces: 0
Covered Spaces: 1
Has Open Parking: Yes
Parking Features: Asphalt, Garage, Detached, Driveway
Total Parking Spaces: 0
Exterior Details
Lot Size (Acres): 0.1363
Lot Area: 0.1363
Lot Dimensions: 118.00 x 0.00
Lot Size (Square Feet): 5,937
Exterior Features: Patio, Door(s)-Storm/Screen, Fencing/Wall
Fencing: Fencing/Wall
Roof: Asphalt
Patio and Porch Features: Patio
On Waterfront: No
Property Attached: No
Utilities / Green Energy Details
Sewer: Public Sewer
Water Source: Public
# of Electric Meters: 0
# of Gas Meters: 0
# of Water Meters: 0
HOA and Financial Details
Annual Taxes: $9,294.00
Has Association: No
Association Fee: $0.00
Association Fee 2: $0.00
Association Fee 2 Frequency: Monthly
Similar Listings
- SqFt.1,596
- Beds2
- Baths3+1½
- Garage1
- PoolNo
- SqFt.1,576
- Beds3
- Baths2+1½
- Garage1
- PoolNo
- SqFt.1,394
- Beds3
- Baths2
- Garage2
- PoolNo
- SqFt.1,508
- Beds3
- Baths2
- Garage2
- PoolNo

 Back to search
Back to search